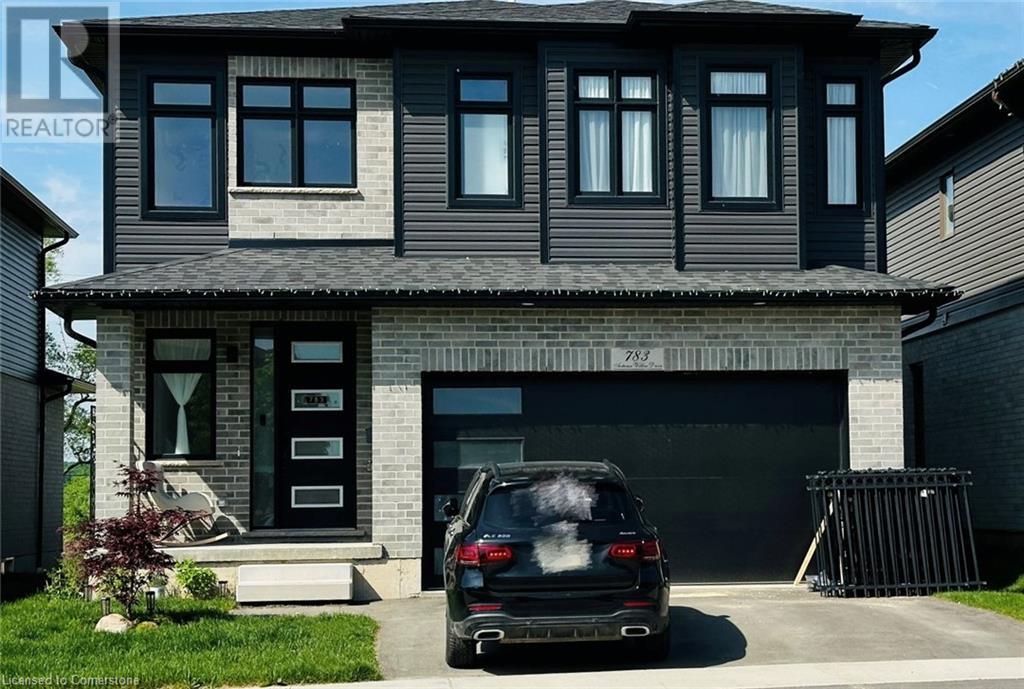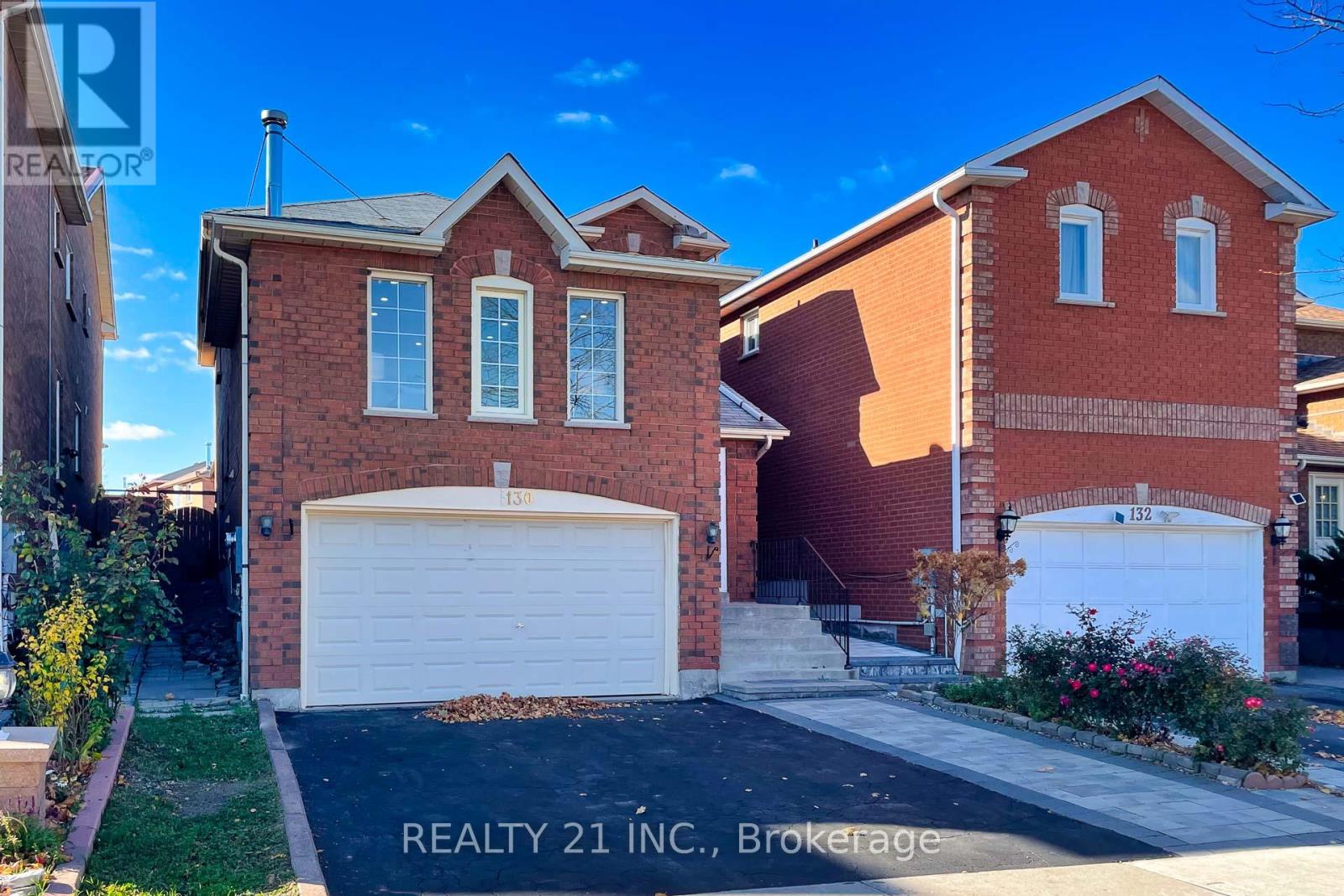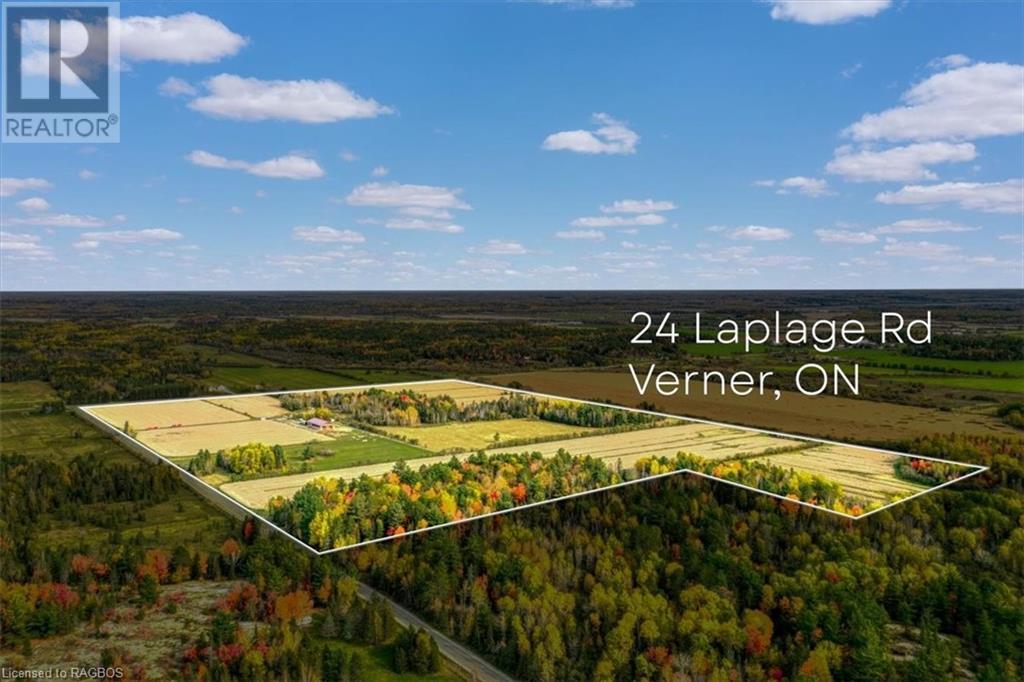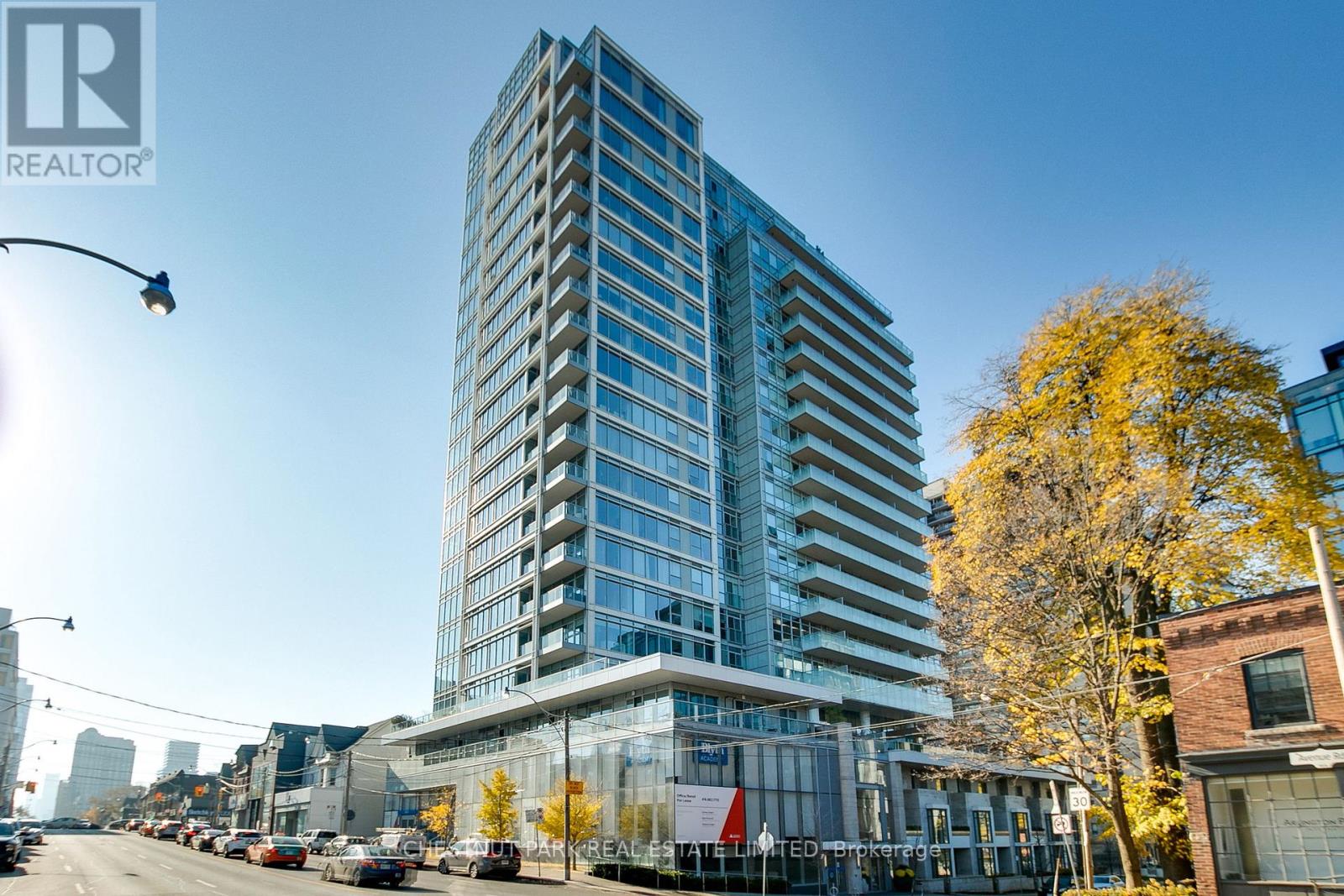439 Davis Street
Port Colborne, Ontario
This well-maintained bungalow is being offered for the first time in 60 years! 439 Davis Street shows beautifully and features gleaming wood floors in the living room, separate dining room, and all three main-floor bedrooms. The spacious eat-in kitchen off the dining room has newer flooring. The full unfinished basement has potential for additional living space with separate entrance through the side door. The fenced backyard is perfect for pets & the whole family. A mutual, concrete driveway leads to a single-car garage with workshop space at the back. (Double garage is mutual with the neighbour and has a common centre wall). Located across from DeWitt Carter school and close to local churches and the Vale Wellness Centre, which offers an arena, pool, and walking paths. The friendship trail - which leads right to the Welland Canal and downtown Port Colborne - is just down the street. Recent updates to this well cared for home include roof (2023), A/C (2019), and siding (2015). Immediate possession available. (id:49269)
RE/MAX Niagara Realty Ltd
20 Woodward Crescent
Ajax (Central), Ontario
Here you go*Gorgeously fully renovated full brick 2 storied detached house in attractive Westney Hights with potential income*Main and 2nd floor beautifully renovated (2023)*Bsmt tastefully renovated (2024) with functional layout & separate entrance*Freshly painted Nov 2024*Sunlight pouring from every corner of the home*Specious attached garage*Driveway parking for 4 cars*New stair & stair railing(2024)*New window (2024)*Open concept living-dining*Modern bright & beautiful large open kitchen with breakfast bar & family room space, stylist quartz counter top, beautiful quartz back splash, tons of kitchen cabinet, large pantry*All stainless steel appliances*Stainless steel double sink*High tech touch less kitchen faucet*Walk-out to beautiful fenced private backyard with gazebo, no tree, full of green and sunlight, perfect for BBQ-entertaining, gardening*Good size dining area with window*Hardwood floor throughout*Specious living area*Three bright bedrooms* Big primary bed room with huge walking closet, semi ensuit washroom*2nd bed room with glass door closet*3rd bed room is bigger than regular size 3rd bedroom* Extra big washer dryer area with tons of storage space*2024 renovated basement apartment has separate entrance that has extra income potential or it can be used as in law suite*Good rated home elementary school less than 10 min walk*High school typically 7 min drive*Quite neighbourhood*Very less car on the road* Durham transit 2 min Walk*Ajax go 7 min drive*6 min drive to highway 401*Easy commute to downtown Toronto and other part of Greater Toronto Area*Mosque, Church and other place of worship within close distance*Lakeridge hospital close by*Childcare, doctor - dental office, Mcdonald's, Tim Hortons,pizza store ,convenience store, gas station, bank, Canadian and ethnic grocery stores, restaurants, all big box stores nearby*Close to Lake Ontario, Ajax water front park, biking and walking trails*Family friendly, vibrant, contemporary, Property **** EXTRAS **** S/S fridge Nov/2024*Energy saving heat pump (2024)*Furnace (2024)*S/S stove(2024)*S/S dishwasher(2023)*B/I S/S range Hood(2023)* * Cloth washer (2021),All washrooms renovated (2024) (id:49269)
Homelife/miracle Realty Ltd
7126 Driver Lane
Amherstburg, Ontario
Welcome to 7126 Driver Lane in beautiful Amherstburg, where contemporary living meets convenience. This 2006 built full brick ranch home showcases 3+1 spacious bedrooms, 3 full bathrooms, premium finishes that create a luxurious atmosphere. Covered rear patio from master bdrm, the double garage provides ample space for vehicles and storage. Full partially finished basement with 2nd kitchen for all those large family gatherings. Situated in a family-friendly neighbourhood just a stone's throw away from the Windsor and all its amenities, this property offers a lifestyle of comfort and accessibility. Make this exceptional home yours today! (id:49269)
RE/MAX Preferred Realty Ltd. - 586
328 Benson
Amherstburg, Ontario
WELCOME TO THIS BEAUTIFUL, PRACTICALLY NEW (BUILT IN 2022), CUSTOM BUILT 2 STOREY HOME SET AGAINST THE CHARMING BACKDROP OF POINT WEST GOLF COURSE. THIS LUXURIOUS 4-BEDROOM, 3 FULL BATHROOM RESIDENCE COMBINES MODERN DESIGN WITH UNIQUE ELEGANT DETAILS. HIGHLIGHTS INCLUDE A WIDE OPEN CONCEPT FLOOR PLAN WITH SOARING CEILINGS - MASSIVE LR/DR WITH 3 SIDED GAS FIREPLACE WRAPPED IN STUCCO - A SPACIOUS CUSTOM KITCHEN, WAINSCOTED ACCENT WALLS, TRAY CEILINGS WITH INSET LED LIGHTING, AND A STUNNING MASTER SUITE, LAVISH ENSUITE BATH AND WALK IN - COMPLETE WITH A PRIVATE BALCONY—YOUR PERSONAL SANCTUARY TO RELAX AND ENJOY PEACEFUL VIEWS OF THE LUSH LANDSCAPE. THE FULL BASEMENT IS READY FOR DRYWALL AND HAS POTENTIAL FOR TWO ADDITIONAL BEDROOMS AND A BATHROOM. STEP OUTSIDE TO THE GENEROUS COVERED PORCH, PERFECT FOR RELAXING OR ENTERTAINING WHILE TAKING IN THE BREATHTAKING GOLF COURSE VIEWS. DON’T MISS THIS INCREDIBLE OPPORTUNITY TO CALL THIS EXCEPTIONAL PROPERTY YOUR NEW HOME. PRICED TO SELL TODAY! (id:49269)
RE/MAX Capital Diamond Realty - 821
217 Sedgewood Street
Kitchener, Ontario
Welcome to 217 Sedgewood, an exquisitely upgraded family residence situated in the highly coveted Doon South neighborhood of Kitchener. This meticulously maintained home, just a few years old, showcases pristine landscaping, exceptional curb appeal, and an elegant exterior featuring a single-car garage & 2 car driveway for. A welcoming foyer with soaring 9-foot ceilings, the main level impresses with its spacious, carpet-free layout. The kitchen is a true chef’s delight, offering premium quartz countertops, a large island perfect for both family gatherings & entertaining & custom high-end cabinetry. Complete with all appliances, this kitchen is move-in ready. The sun-filled, open-concept main floor is further enhanced by a sophisticated fireplace, creating a warm & inviting atmosphere for family time. The upper level offers a generous family room which offers flex space & can be used as anything you like. There are 3 spacious bedrooms & 2 full bathrooms. The luxurious primary suite boasts a spa-like ensuite, complete with a tiled glass shower and neutral, modern finishes. The additional bedrooms are well-sized & share a beautifully appointed 4-piece bathroom. The professionally finished basement provides versatility with an additional full bathroom, perfect for a home office, recreation room, or extra living space, as well as abundant storage options. Outside is the The Fully Fenced backyard that serves as a private retreat, featuring a full-sized shed and ample space for outdoor entertaining during the BBQ season or enjoy fun summer activities. Ideally located within walking distance to Groh Elementary School and just minutes from Highway 401 and Conestoga College, this home is surrounded by parks, green spaces, walking trails, and several nearby daycare options, including three YMCA facilities. This is an outstanding opportunity to own a refined, family-friendly home in an unbeatable location. Book Your showing Today!! (id:49269)
RE/MAX Twin City Realty Inc.
783 Autumn Willow Drive Unit# Lower
Waterloo, Ontario
Charming 3-Bedroom Rental in Waterloo.Ready to move in with furniture, The rent includes internet ,water and utility. Separate entrances provides more space.Super large windows, plenty of sunlight indoors, and a quiet backyard adjacent to a farmland. Brand-new residence offers a blend of modern upgrades , designed to meet all your needs and desires. Enjoy three spacious bedrooms, including a luxurious master bedroom with an ensuite bathroom .Two full bathrooms ,spacious kitchen with newer appliances. laminate flooring throughout, carpet-free home. Soaring 9-foot ceilings add to the airy, open feel of this exquisite home.Close access to Costco, parks. Laurel Heights Secondary School and shopping/transit.Don’t miss this rare opportunity! (id:49269)
Solid State Realty Inc.
130 Morningview Trail
Toronto (Rouge), Ontario
Excellent Location!! Just 3 Mins To Go Hwy 401. Newly renovated beautiful 3+2 Bedroom Home in the Rouge Valley area main floor family room with fireplace and hardwood floors. Finished 2 bedrooms Basement laundry room are separated and also separate entrance. High rent potential. just walk and catch up TTC bus. All exclusive shopping mall, Grocery store and high rating school are near. **** EXTRAS **** All windows blinds, new stove, Fridge, washer and dryer and so many spot light. (id:49269)
Realty 21 Inc.
24 Laplage Road
West Nipissing, Ontario
INCLUDES a thriving sweet corn business generating $30,000 - $35,000 revenue per season. Also potential to include a vegetable stand for additional cashflow. Perfect opportunity to own a farm in Verner with 74 workable aces. $500 / acre grant available for tile drainage. There is a quote to complete the entire project available upon request. A brand new 120’ x 50’ barn is available for immediate use. Steel is in the process of being completed on the outside. That's how new the barn is! There is an underground wire coming in to a pad mounted transformer for plenty of power at the building envelope. The A1 zoning allows you to build a new house with new house plans available to serious buyers. Perfect opportunity to get into a farm at a more affordable price. Or add to your investment portfolio. Call now for more information or to schedule a showing for this beautiful farm property. (id:49269)
Royal LePage Rcr Realty
703 - 170 Avenue Road
Toronto (Annex), Ontario
Bright, South Facing, 1 Bedroom, 1 Bathroom Apartment With A Generous Sized Balcony & Unobstructed City Views. Stainless-Steel Miele Appliances, High Quality Finishes Throughout, Hardwood Floors, Ensuite Laundry & Great Storage. Fantastic Building With Amazing Amenities: 24 Hr Concierge, Party Room, Gym, Sauna, Yoga Studio, Media Room, Indoor Pool, Visitor Parking And Many More. Enjoy Both Yorkville And Summerhill/Rosedale Areas Within Walking Distance. Lease Term Negotiable. **** EXTRAS **** Simplified Living Within Walking Distance To Whole Foods, Restaurants, Entertainment, Banks, Shops, University Of Toronto. Large Front Hall Closet W Additional Storage In Lrg Laundry Closet. Full 4 Pc Bath W Large Tub. Tenant Pays Hydro. (id:49269)
Chestnut Park Real Estate Limited
34 Ward Drive
Barrie, Ontario
BEAUTIFUL HOME IN THE SOUGHT-AFTER PAINSWICK NEIGHBORHOOD, SET ON A EXPANSIVE PRIVATE LOT WITH A STUNNING INGROUND POOL! Welcome to this stunning 2-storey home nestled in the sought-after Painswick neighbourhood, showcasing pride of ownership throughout. The property boasts excellent curb appeal, highlighted by a charming brick front, meticulously maintained garden beds, an attached garage, and a double-wide driveway. Set on a spacious and private lot, this residence features a beautiful backyard oasis, complete with a gazebo, interlock patio, and deck, all surrounded by mature trees and vibrant gardens. Enjoy summer days in the large 16 x 32 ft inground heated pool with an 8 ft deep end, which includes a convenient and safe hard cover. Inside, the home offers a spacious 1,862 sq ft layout with large principal rooms adorned in designer paint tones. The sunlit kitchen features a breakfast area with a sliding glass door walkout that leads to the backyard, while the family room invites relaxation with its cozy wood-burning fireplace. The separate dining and living rooms provide a perfect balance of formal and casual spaces, and convenient main-floor laundry adds to the home's functionality. The sizeable primary bedroom is enhanced by a 4-piece ensuite, offering a private retreat. Additionally, the unfinished basement includes a workshop, waiting for your personal touches and creative vision. With convenient access to shopping, dining, Barrie South GO Station, highway access, parks, schools, and a library, this home truly has it all! Don’t miss the opportunity to make this beautiful property your forever #HomeToStay! (id:49269)
RE/MAX Hallmark Peggy Hill Group Realty Brokerage
1249 Carfa Crescent
Kingston (City Northwest), Ontario
Welcome to 1249 Carfa Crescent, a stunning custom-designed home by Virgil Marques. This residence features\r\nan all-stone exterior, a fully fenced yard, and a large composite deck with unobstructed views of beautiful\r\nsunsets and serene green space. The front yard includes an in-ground sprinkler system for easy maintenance.\r\nInside, enjoy 9-foot ceilings on both levels. The main level boasts three spacious bedrooms, including a primary\r\nsuite with an ensuite bathroom and walk-in closet. Each bathroom has full tiled showers. The custom kitchen\r\nwith quartz countertops and custom lighting flows into a living area highlighted by a cultured stone fireplace\r\nwith a reclaimed wood mantle. Additional features include a main floor mudroom/laundry, decorative ceilings, interior transom doors and a heated garage.\r\nThe professionally finished walk-out basement offers a large recreation room with an electric fireplace, a\r\nworkout area, an additional bedroom, and a full bathroom. Soundproofed insulation throughout provides extra\r\ntranquility.\r\nLocated in a desirable neighbourhood, this luxury property combines style and functionality, creating a perfect\r\nfamily home. Don’t miss your chance to own this exquisite property! (id:49269)
Revel Realty Inc.
301 Walford Road
Sudbury, Ontario
Extensively updated home just a few paces from the lovely Idylwylde Golf and Country Club. Superb over sized lot with plenty of parking. Freshly painted in modern neutral colours. Updated flooring, kitchens and baths, shows super cute. Updated electrical, furnace and central air conditioning. Located minutes from the university and hospital, this amazing find would make a great purchase with a flexible floor plan that is ideal for an in law suite with separate entrance, perfect for the live in landlord or great for a family with a teenager that would like their own space. Wont last long so book your viewing today. (id:49269)
Royal LePage North Heritage Realty











