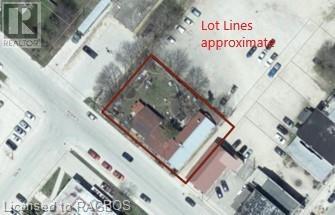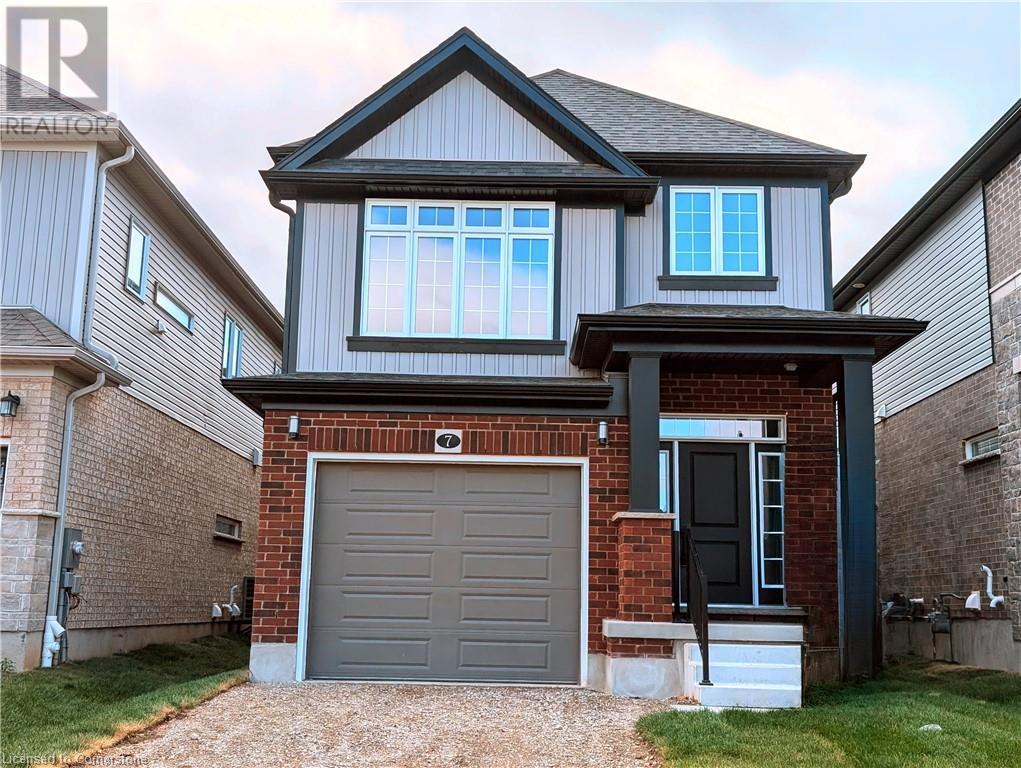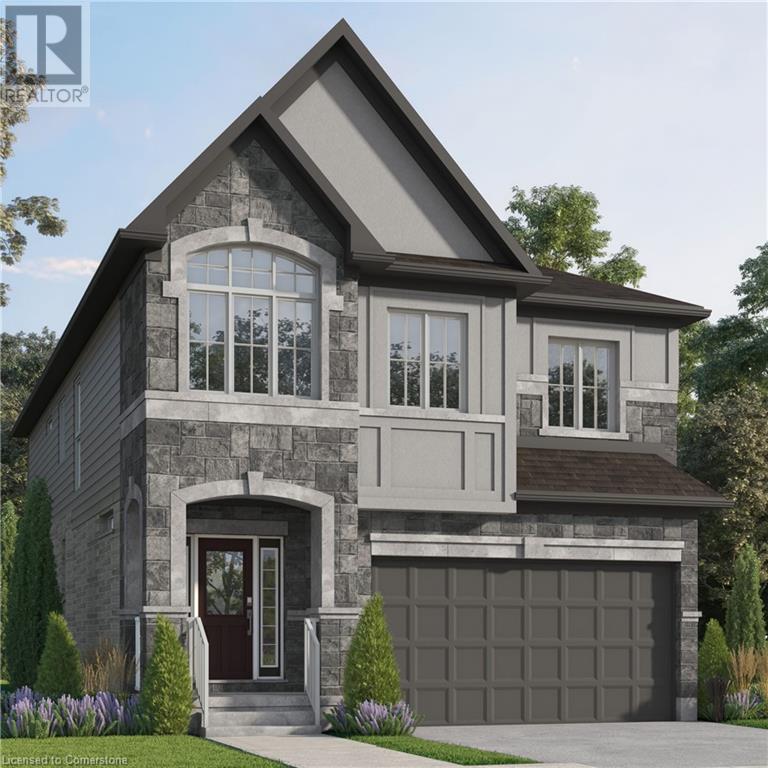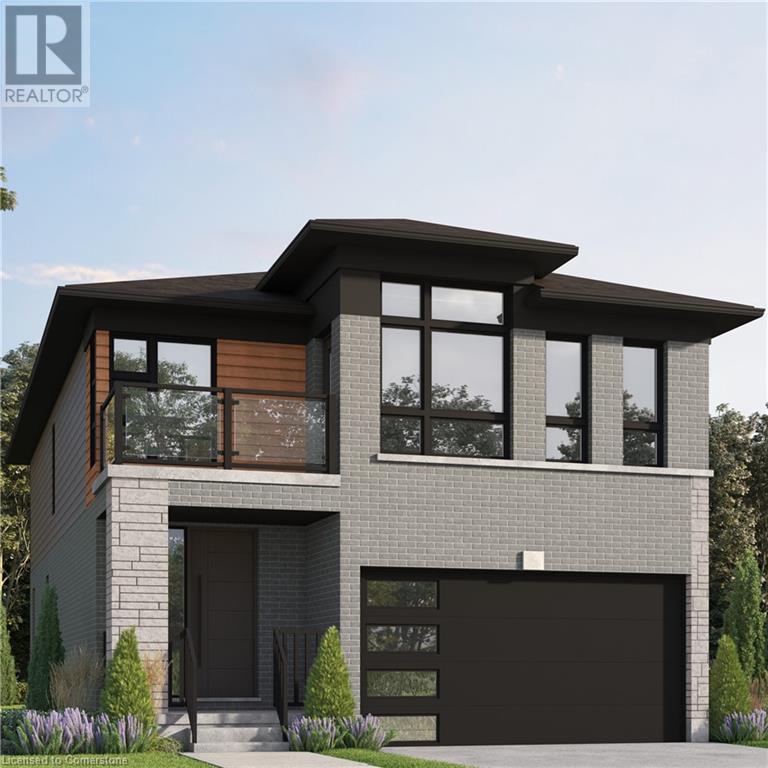16 Hilda Street
Welland, Ontario
Great Location.Build Your Dream Home!! Take Advantage Of This Opportunity To Purchase A Vacant Lot In Welland! With An Impressive 50 Ft Frontage X 181 Ft Depth This Premium Lot Is Tucked Away In An Established Residential Neighbourhood. Steps From Groceries, Shopping, Restaurants, Schools, And The 406. The Perfect Place To Build Your Dream Home!! (id:49269)
Right At Home Realty
90 Niagara Street
St. Catharines, Ontario
Great opportunity to purchase commercial property in a prime location in the heart of St.Catharines Downtown with high visibility location. Totally Renovated fully rented property which features two spacious ground floor retail spaces and two rental apartments on the upper level all with their own separate entrances. Upgrades to the building includes New flooring, new windows, new washrooms, new kitchens, new furnace, new plumbing, new siding and list goes on. Great location within walking distance to Performing Arts center, Meridian Center, downtown St.Catharines and close to QEW, Hwy 406, Brock University and all other amenities. All the units are rented out. **** EXTRAS **** 2 Fridge, 2 Stoves, 2 Washers, 2 Dryers. Tenants pay their own hydro. M3 High Density Mixed zoning is Ideal For Many Retail Services. (id:49269)
Homelife/miracle Realty Ltd
23 Argyle Street
Markdale, Ontario
117'x82.5' site in the downtown core of Markdale. Municipally owned land behind the lot and facing the former Markdale hospital this location is ideal for future development opportunities. C1 zoning permits multiple uses including: Professional and business offices, Retail commercial, Restaurants, Single detached and multi-attached residential uses, Light industrial uses, and more. Being sold for land value, building is not habitable. (id:49269)
Royal LePage Rcr Realty
7 Jacob Detweiller Drive
Kitchener, Ontario
Start Packing and move in to your Brand New Home Now! This home has been specially designed by ACTIVA's own design team and all you have to do is move in! Welcome to The Harrison T by Activa 1,910 sf and is located in the sought-after Doon South Harvest Park community, minutes from Hwy 401, parks, nature walks, shopping, schools, transit and more. This home features 4 Bedrooms, 2 1/2 baths and a single car garage. The Main floor begins with a large foyer, and a powder room by the entrance. Follow the hall to the main open concept living area with 9ft ceilings, large custom Kitchen with an oversized island and quartz counter tops, dinette and a great room. Side Entrance with potential to finish a separate suite in the basement. 9ft ceiling in the basement (Finished Height 8'7) This home is 100% carpet free! Finished with quality Hardwoods through out, ( great room, dining room, bedrooms & hall) Designer ceramic tiles in foyer, laundry and all baths. Hardwood stairs with contemporary railing with black iron pickets lead to 4 spacious bedrooms and two full baths. Primary suite includes a walk in closet, a large Ensuite with a walk-in tiled shower with glass enclosure and a his and hers double sink extra long vanity. Main bath includes a tub with tiled surround. Convenient upper level laundry completes this level. Enjoy the benefits and comfort of a NetZero Ready built home. Immediate closing. Don't miss this great opportunity! Book your showing today or visit the builder Sales Office at 154 Shaded Creek Dr Kitchener Open Sat/Sun 1-5pm Mon/Tes/We 4-7pm Holiday and Long Weekend Hours May Vary. (id:49269)
RE/MAX Twin City Realty Inc.
Peak Realty Ltd.
27 Dominique Street
Kitchener, Ontario
This is a New Construction Home to be built. The Walter Traditional by Activa boasts 2670 sf and is located in the sought-out Trussler West community, minutes from Hwy 401, parks, nature walks, shopping, schools, transit and more. This home features 4 Bedrooms, 2 1/2 baths and a double car garage. The Main floor begins with a large sunken foyer, a conveniently located main floor laundry in the mudroom by the garage entrance, and a powder room off of the main hallway. The main living area is an open concept floor plan with 9ft ceilings, large custom Kitchen, dinette, great room and dining room. Main floor is carpet free finished with quality Hardwoods in the great room, ceramic tiles in kitchen, dinette, foyer, laundry and all baths. Kitchen is a custom design with a large kitchen island and granite counters. Second floor features 4 spacious bedrooms, a family room and three full baths. Bedroom 2 and 4 include a Jack & Jill style Bath with a separate water closet (toilet and tub). Bedroom 3 includes a private Ensuite. Primary suite includes a Luxury Ensuite with a walk-in tile shower and glass enclosure and a free standing soaker tub. Also, in the primary suite you will find an over-sized walk-in closet. Enjoy the benefits and comfort of a NetZero Ready built home. Closing Spring 2024 Images of floor plans only, actual plans may vary. Sales Office at 62 Nathalie St Kitchener Open Sat/Sun 1-5pm and Mon-Wed 4-7pm (id:49269)
Peak Realty Ltd.
Century 21 Heritage House Ltd.
681050 260 Side Road
Melancthon, Ontario
Total 75 + acres of land about 65 acres workable. In process of getting the land tile drain.Gorgeous Open Space Along The Grand River, Zoning A1 Agricultural ""Discover the perfect haven for those who cherish serenity and embrace nature's embrace. Nestled amidst the serene embrace of the countryside, this remarkable lot offers an unparalleled opportunity to craft your dream retreat, surrounded by the breathtaking vistas of the majestic Grand River and lush crop fields. Situated just a short 15-minute drive from the charming townships of Dundalk and Shelburne, convenience meets seclusion in this idyllic location. Embrace the allure of countryside living, where every day promises a symphony of natural wonders and unparalleled tranquility. (id:49269)
RE/MAX Gold Realty Inc.
305 - 118 Merchants' Wharf
Toronto (Waterfront Communities), Ontario
Tridel Luxury Signature Aquabella Building Right At Lake Shore Bayside Condos In Downtown Toronto. Incredible South West Views Of Lake & Islands. 2 Bed + Den, 3 Bath. Fantastic Open Concept Layout With Floor To Ceiling Windows & Lake Views. Stunning Hardwood Floors Throughout. Designer Kitchen with Modern Island and Perfect For Entertaining. Huge Primary Bedroom W/5Pcs Bath/2 Walk-In Closets Enjoy The Hotel Style Life. Access To The Large Lake View Balcony From Living Room And Primary Room. Keyless Entry. Elevator Close To Wider Parking Spot. Hotel Like Amenities: 24 Hrs. Concierge, Gym, Saunas, Theatre Room, Outdoor Pool & Terrace. Ferry Boat To Island, St. Lawrence Market, Distillery District, Sugar Beach, Financial District. Easy Access To Gardiner Expwy & Lakeshore. **** EXTRAS **** S/S Miele Dishwasher, Oven, Gas Cooktop, Range Hood & Integrated Fridge, Washer And Dryer, Elfs, Window Coverings. One Parking & One Locker. (id:49269)
Bay Street Group Inc.
1134 O'grady Street
Ottawa, Ontario
This modest 2 story home is so much more than it appears. Walking distance to all village amenities and the Rideau River. At the end of the road you will find river access with a Dock! This home has great bones and is recognized by locals as the home with the stone Centennial Turret. The main level has hardwood throughout. The family room is one of a kind with 3 impressive stained glass windows and interior stone accents. The wood stove is WETT certified. Primary rooms are well sized. The upper level features 3 bedrooms, a full bath with good sized tub and a “must be developed” approximately 20' X 12' room currently used for storage off of the primary bedroom. Large private backyard complete with storage shed. This charming home is ready for your unique touch! (id:49269)
Royal LePage Team Realty
2310 St Laurent Boulevard Unit#210
Ottawa, Ontario
SECOND FLOOR Industrial Commercial office Space for Lease. Approx. 1,118 sq. ft unit features FINISHED OPEN WORK AREA AND 3 OFFICES ,a washroom. Showings are coordinated through listing agent. Showings MONDAY TO FRIDAY -11;00AM TO 5;00 PM CONDO USE RESTRICTIONS " NO FOOD OR AUTO INDUSTRY." (id:49269)
Keller Williams Integrity Realty
132 Beaver Creek Road
Marmora, Ontario
This exquisite 2 bed, 2 bath home on over an acre of land is a masterclass in craftsmanship & modern comfort. Step through the double doors into the elegantly designed foyer with large closet, handcrafted woodwork and dark engineered hardwood floors. On your right, the spacious primary bedroom. To your left, under a brilliant Arts & Crafts-style chandelier, the living room features a beautiful staircase to upper level & a stunning floor-to-ceiling chimneypiece. Oiled cedar paneling exudes warmth & extends into mezzanine-level dining room. Gleaming epoxied oak counters top the new custom cabinets in kitchen, breakfast nook & bathroom. Basement has utility room, 3-piece bath, alcoves for laundry area, kitchenette or home office, & another spacious bedroom or rec room. Outside, tranquil walking paths, perfect for an evening stroll. Close to lakes with public beaches & boat access ensures endless outdoor enjoyment. This home is a perfect year-round retreat where elegance meets nature. (id:49269)
RE/MAX Frontline Realty
188 Dorset Street W
Port Hope, Ontario
Homewood emerges as a quintessential representation of American colonial revival architecture, with its origins tracing back to 1899. This extraordinary estate ranks among the most esteemed century-old residences in Ontario, set upon a magnificent 1.28-acre expanse of park-like grounds, gracefully enveloped by majestic 10-foot hedges. Every detail of this splendid home has been painstakingly restored to honor its rich heritage, with no expense spared in the process. The current proprietors have carefully selected the finest materials and finishes from both the United States and Europe, artfully modernizing Homewood to align with their vision of opulent and refined living. The property boasts expansive principal rooms embellished with exquisite Arts and Crafts detailing, including one of the largest and best-preserved original Butler's pantries. With 7 functional fireplaces (four coal and three wood-burning), the atmosphere is both inviting and warm. The lavish master suite features a grand dressing room and an ensuite bath adorned with exquisite fixtures from Ginger's Bath and Waterworks. Elegant marble bathrooms, a cedar closet, and a stunning custom kitchen equipped with heated marble floors, ten premium appliances, and sleek marble and soapstone countertops elevate the living experience. A third-level galley kitchen has been thoughtfully integrated into the media room, offering versatility as an in-law suite or children's playroom. Homewood is outfitted with 400 amp service, a finished basement that houses a luxurious tranquility spa complete with a mini in-ground pool, steam shower with aromatherapy, dry sauna, and a dedicated massage or mani/pedi area. Additional highlights include a stone wine cellar, two laundry rooms, a dog washing station, a heated two-car built-in garage, and a full-house generator. This magnificent residence seamlessly marries modern amenities with the integrity of its original period details, and it is not designated as a heritage. **** EXTRAS **** The opportunity to acquire such a unique estate at this asking price is truly unparalleled. Only 45 minutes east of Toronto via 401/407. Five-minute drive to Trinity College School. (id:49269)
Sotheby's International Realty Canada
168 Benninger Drive
Kitchener, Ontario
The MILES Contemporary Model - starting at 2,439sqft, with double car garage. This 4 bed, 3.5 bath Net Zero Ready home features taller ceilings in the basement, insulation underneath the basement slab, high efficiency dual fuel furnace, air source heat pump and ERV system and a more energy efficient home! Plus, a carpet free main floor, quartz countertops in the kitchen, 45-inch upper cabinets in the kitchen, plus so much more! Activa single detached homes comes standard with 9ft ceilings on the main floor, principal bedroom luxury ensuite with glass shower door, 3 piece rough-in for future bath in basement, larger basement windows (55x30), brick to the main floor, siding to bedroom level, triple pane windows and so much more. For more information, come visit our Sales Centre which is located 62 Nathalie Street, Waterloo and Sales Centre hours are Mon-Wed 4-7pm and Sat-Sun 1-5pm. (id:49269)
Peak Realty Ltd.
Century 21 Heritage House Ltd.












