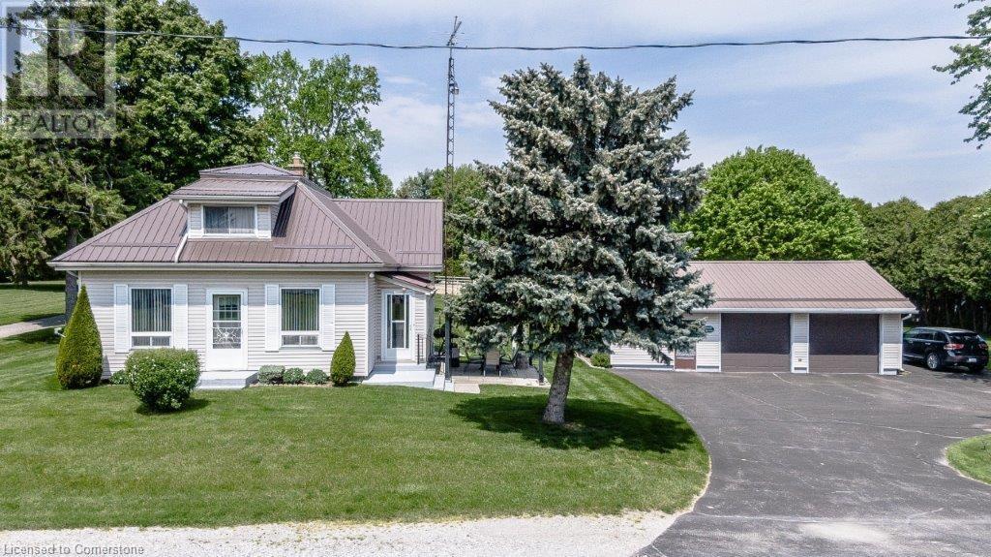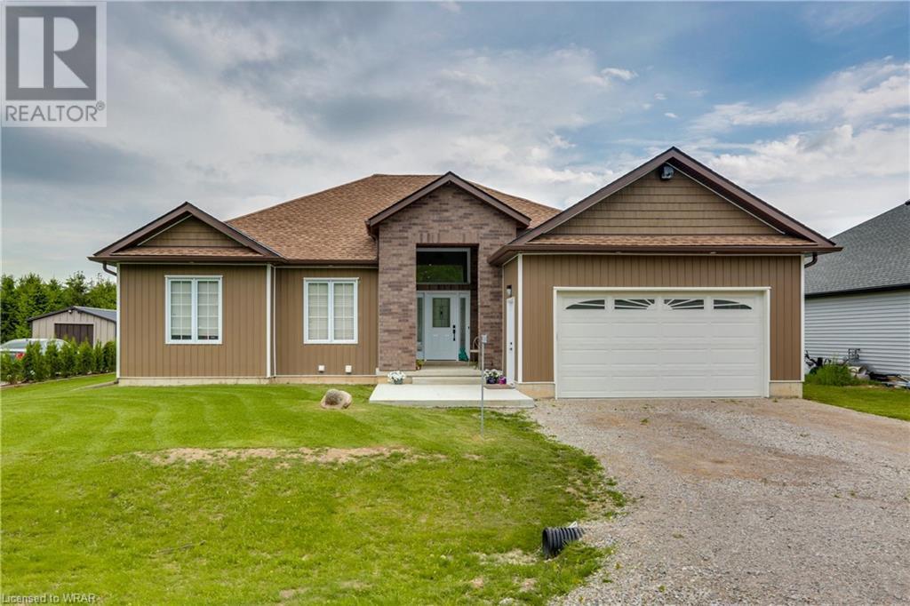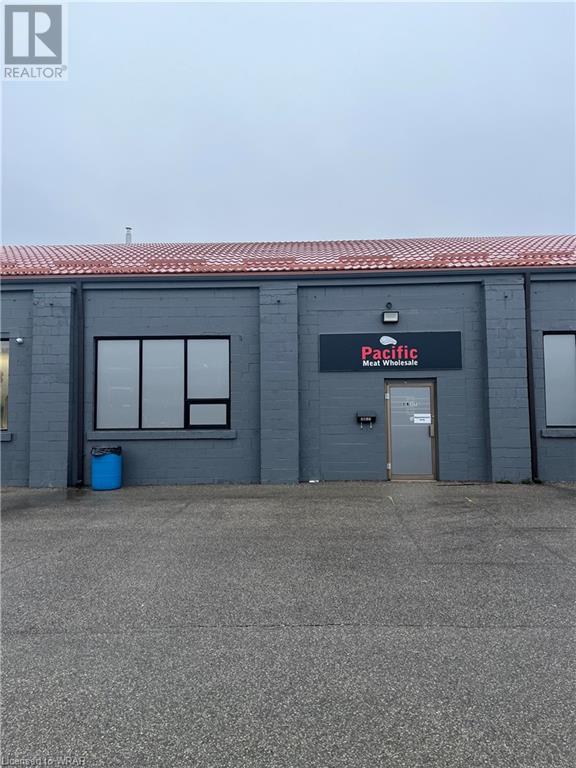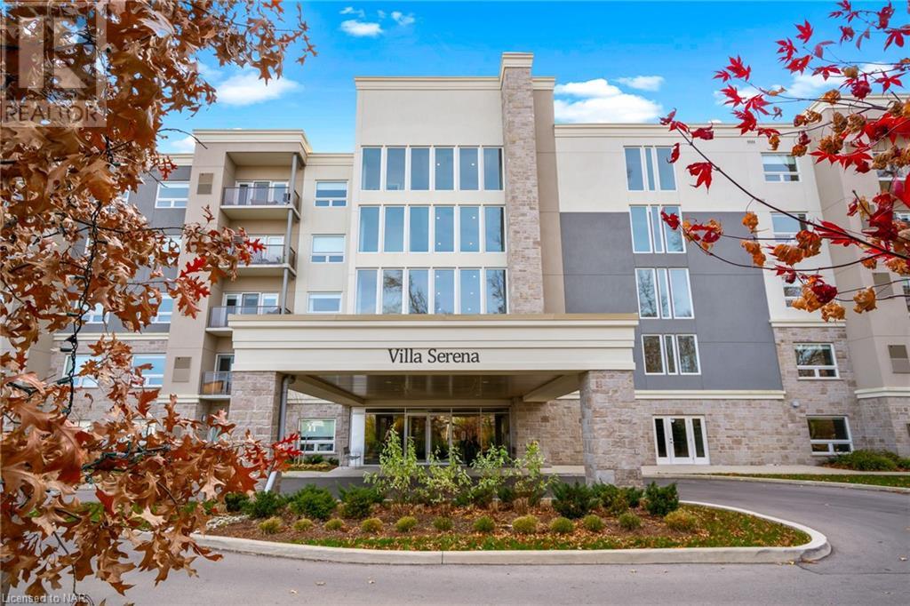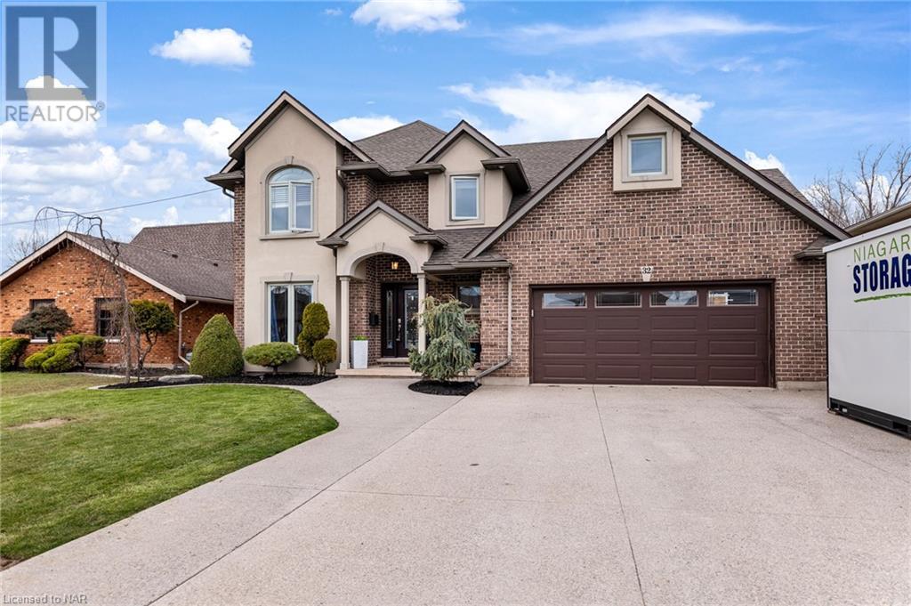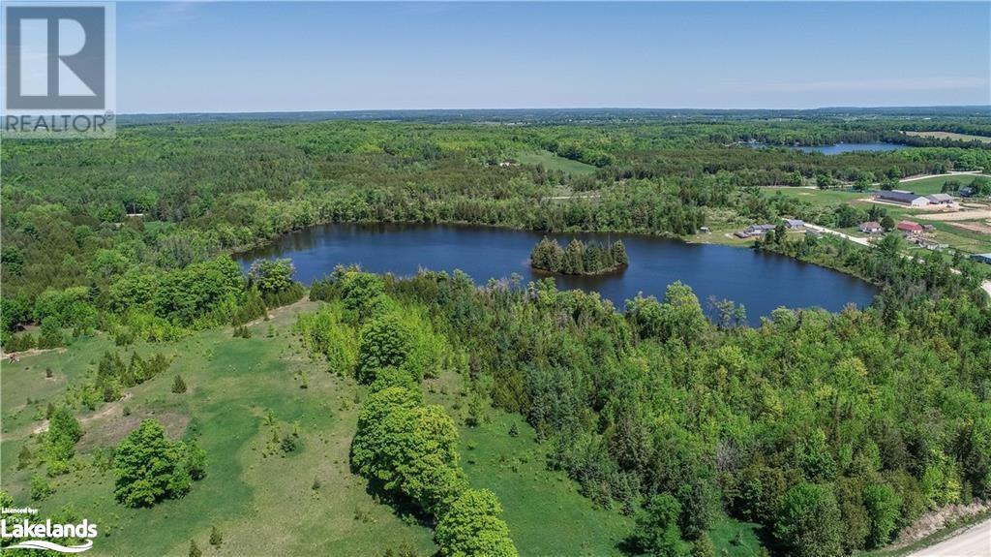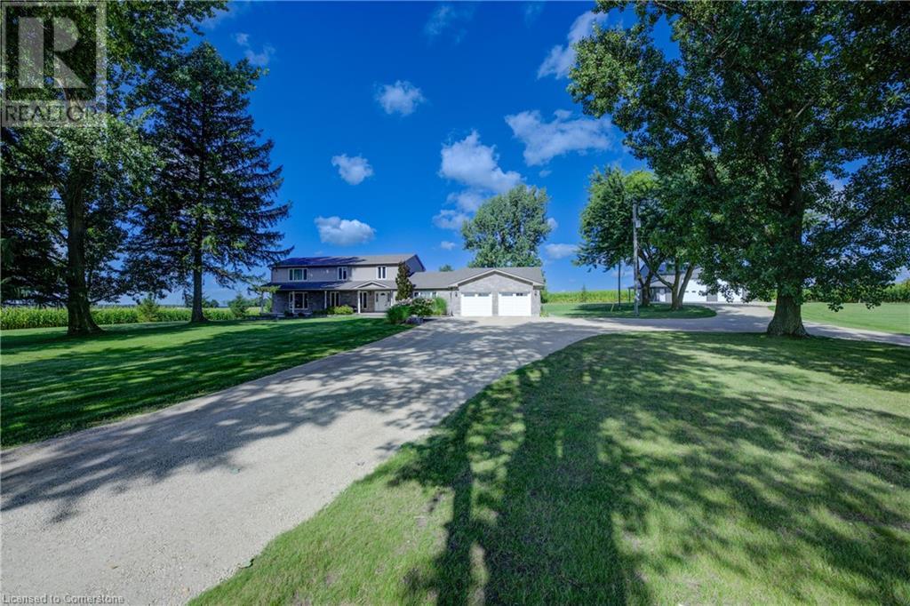60 Hickory Street
Ingleside, Ontario
Welcome to 60 Hickory Street in the heart of Ingleside, close to all amenities, this is more than just a home! With almost 2000 square feet plus a fully finished basement, this home boasts many recent upgrades: roof (2022), furnace, ac, south and east windows, rear deck, ensuite. The open kitchen/dining room/living room features granite counter tops and gas stove, it's a great area to entertain or relax! The formal dining room & extra sitting room provide ample extra living space with many uses. As you head up stairs to the 3 LARGE bedrooms, you will see the beautifully updated ensuite in the primary bedroom! The fully finished basement is ready to be used for entertaining as well as an additional room can be used as an office, craft room, or whatever you decide! As you exit the home through the patio doors in the living room, you will see a beautifully landscaped back yard that is fully fenced in! As per the seller's direction, all offers to include a minimum 48 hour irrevocable. (id:49269)
Keller Williams Integrity Realty
115 E Mcdowell Road
Glenshee, Ontario
WOW! Is all I can say! If you are looking for a precise and immaculately maintained home, this is the place for you! Boasting a double lot with grass as luscious as a golf course, paved circular driveway, with an outdoor gazebo built on patio stones with lights, you will appreciate the owner's precision to detail. Inside this beautiful home you will find 2 large bedrooms upstairs and a bedroom/office on the main floor with a large Eat-In kitchen for your growing family. This home has been loved for years and is waiting for your family to update it and love it as well. The location and lot speaks for itself. There is also a 36X24 heated garage with double car doors and steel roof, a guy's heaven on earth. Come check out this property today! (id:49269)
RE/MAX Erie Shores Realty Inc. Brokerage
38812 Vienna Street
Varna, Ontario
UNIQUE Builder's Home with Rentable self-contained basement. Imagine living in a new, custom-built home barely three years old. Enjoy the cathedral ceilings, laminate counter tops, high efficiency stainless steel appliances, LED lights w/ dimmers on every switch, 1/2 inch thrick rubber flooring that is pet and scratch-proof, oversize windows that open (except 2) low W Aargon windows with R20 insulation value, wireless cat 5 cable internet, ventilation system, HEPA filter for the dust sensitive person, top of the line CO & CO2 detectors, H&H shower in primary bedroom w/ foot rinsing faucet. Brilliant soffit lights on the outside surround of the house, large deck. Take this builder's house and make it your own :) (id:49269)
Exp Realty
Frank Kenny Road
Vars, Ontario
Explore the potential of 0 Frank Kenny Road in Vars, where a serene 4.94 acre wooded lot awaits your dream home. This flat, private land offers a tranquil retreat, yet remains within a convenient 20 minute drive to all urban amenities. Seize this exceptional opportunity to create your own haven in a picturesque and peaceful setting. (id:49269)
RE/MAX Hallmark Realty Group
330 West Hunt Club Road Unit#e1-2
Ottawa, Ontario
Successful and well established Franchise, steady business serving industrial parks and offices, hotels and business and office from Ottawa International Airport, great lease, fully equipped sit-in restaurant with approximate 42 seats and take-out service. New residential project of 365 dwelling units coming in the vicinity. Great opportunity for having a successful restaurant with unlimited potential for the right entrepreneur, located in the midst of commercial and residential neighbourhood and adjacent to an over 200 rooms hotel. Recently the owner has extended the opening house and achieve increase sales from previous year. Financial/lease available for qualified buyers upon signing of Confidentiality Agreement. Acceptance of the offer is subject to the approval of the Franchisor and the Landlord. Please be discreet, do not approach and ask the employees for any question about the the business. All appointment and inquires must go through listing agent. (id:49269)
Right At Home Realty
3739 Dominion Road
Ridgeway, Ontario
LOCATION LOCATION LOCATION!! Located only one block from the charming main street in Ridgeway where you can walk to the unique shops, cozy cafes, restaurants and Saturday open air market. This beachfront town is part of the many beautiful beaches of Lake Erie and the Friendship biking/walking trail. With almost 1,800 sq ft, this 3-bed 3-bath home is perfect for those who understand the OAK HOMES quintessential mix of quality and value! The primary bedroom has a walk-in closet and luxurious 4 piece ensuite. The finishing selections and features are well above the industry norm. These include 9-foot ceilings, upgraded large trim, engineered hardwood throughout, quartz countertops and linear fireplace. The open concept living space boasts ample kitchen cabinets, island with breakfast bar and pantry storage. A separate entrance through the garage leads to the basement area that has been roughed in for a future in-law suite allowing for multigenerational living or potential income. Actual interior and exterior colours are yet to be determined and if purchased early enough, you can have your say. This home comes with full Tarion Warranty. Taxes yet to be assessed. ***pictures are from similar build from builder and are for illustration purposes only. THIS IS A NEW PRE-BUILD TO BE COMPLETED JANUARY 2025. (id:49269)
Revel Realty Inc.
0 West Main Street
Fort Erie, Ontario
New home to be built in quaint village of Stevensville on a large lot in a quiet area. Close to QEW, conservation park. This compact 3-bed contemporary Craftsman-style house plan has a wide open floor plan on the main floor and gives you 1,591 square feet of two floor living with all the bedrooms on the second floor. A fireplace on the back wall of the great room can be seen from every spot of the main floor due to the open nature of this design. In addition to two full bathrooms and three bedrooms upstairs, you'll also conveniently find the laundry centrally located. Have your own plans? Call for a quote. Floor plans, design and price subject to change. Rooms have been artificially staged. (id:49269)
Century 21 Heritage House Ltd
239 Oxbow Park Drive
Wasaga Beach, Ontario
Perfect for a growing family is this exceptional 4-bedroom family home, situated on a private, mature treed lot that backs onto designated parkland in one of Wasaga Beach's most sought-after areas. This meticulously maintained home offers a harmonious blend of tranquility and convenience, with schools, amenities, beaches, and parks just minutes away. Step into your own private backyard oasis, featuring an in-ground, heated saltwater pool, hot tub, deck, and an expansive patio, all surrounded by nature. Inside, the spacious home boasts a bright and inviting living room with a gas fireplace, a beautifully updated kitchen with granite countertops, ample cupboard space, and stainless steel appliances. The dining area opens to a covered deck, perfect for outdoor dining and entertaining. Upstairs, the large primary bedroom features a walk-in closet and semi-ensuite, complemented by three additional bedrooms—ideal for a growing family. The main floor family room, complete with a gas fireplace and walk-out to the patio and hot tub, is adjacent to a convenient 3-piece bathroom. The lower-level recreation/games room is perfect for family fun, while the impressively functional laundry room adds convenience. A double concrete driveway provides ample parking, alongside a spacious, double attached insulated garage. The beautifully landscaped grounds are equipped with a convenient irrigation system. This home truly has it all, offering modern amenities, abundant storage, and serene outdoor spaces perfect for entertaining or unwinding. Don’t miss your chance to own this exceptional property in one of Wasaga Beach’s premier locations! (id:49269)
Royal LePage Locations North (Collingwood)
Royal LePage Locations North (Collingwood Unit B) Brokerage
2399 Kingsway Drive Unit# 7a
Kitchener, Ontario
1800 sq ft in a prime location with Com-2 zoning! High visibility with ample parking, and an average daily traffic count of 12,633. Public transit stops right at the site. Close to expressway, Fairview Park Mall, 401 access and many other restaurants and shops. Permitted uses, but not limited to: Retail (grocery/convenience), Medical, Veterinary/Pet Service, Daycare, Pawn Shop, Restaurant, Place of Worship, Funeral Home, R&D. (id:49269)
Realty Executives Edge Inc.
RE/MAX Icon Realty
105 Vansickle Road Road
St. Catharines, Ontario
Architectural Style & Top Tier Level Luxury is found within the walls of this 1350 sq. ft. unit. This remarkable end unit features an upgraded interior with Quartz counters, white kitchen cabinetry, stainless steel appliances, spacious open concept layout with high ceilings, private balcony with privacy blind & a treed view of the landscaped, park-like property. Beautifully decorated throughout in white with just enough colour to add interest. Built in 2020, Villa Serena offers unparalled style and amenities. This is an Adult Building so you can be assured that the owners living here are 55+ but grandkids are still welcome for sleepovers. A small pet under 25 lbs is allowed such as a cat, bird or dog. Included is an underground heated parking spot with large enclosed storage area at the front of your parking space, 2nd parking space may be obtained on Club Roma parking lot. Also included is another separate storage locker located on the same floor as this unit, use of elevators, a large fitness center with large windows & equipped with high end work out equipment including a universal machine. Each floor has a community sunroom with patio/balcony. Main floor offers a bright, expansive party room with a gas fireplace, ping pong table, billiards & comfortable seating for large gatherings. It also offers garden doors to a massive patio with comfy chairs, multiple gazebos and two natural gas barbeques. This area is enclosed by wrought iron fencing and nestled among mature Oak trees. The garage offers a convenient car wash for residents plus additional space for bike storage, secure keyless entry and much more. This exclusive, luxury lifestyle has the property taxes included in the monthly maintenance fee plus the added bonus of NO Land Transfer taxes on closing. This property offers a lifestyle with unique quality features that can only be appreciated when seen. Close to Club Roma events, hospital, shopping, dining, convenience store, Short Hills Provincial Park & more. (id:49269)
Royal LePage NRC Realty
Irena Bell Real Estate Broker Inc.
286 Vine Street Unit# 5
St. Catharines, Ontario
Welcome to 286 Vine St, St. Catherine’s! This lovely, newly renovated one-bedroom unit is located in a solid well-maintained 9 Units building, featuring a convenient location, large parking lot and bright new windows. Enjoy the fresh look and feel of new hardwood engineered floors throughout the unit, a completely renovated kitchen with new poplights and all-new appliances including a fridge, stove, range hood, and dishwasher. The fully tiled, brand-new bathroom boasts a new sink, faucet, toilet, wall mirror, and wall LED lights. Relax on the spacious, beautiful balcony, and be the first to live in this newly renovated, spacious, and secure unit. The tenant only pays for hydro, saving significantly on the rest of utilities as the landlord covers landscaping, snow removal, heat, water, parking, building insurance, building maintenance, management fees, and property taxes, offering great value for the price of the lease. Conveniently located close to shopping, banking, restaurants, and parks, and on a bus route for easy commuting, with schools nearby, immediate possession is available. One Parking spot is included. Additional parking is $35/month. Call us today for your private showing. Tenant to provide filled out Rental Application, recent Equifax Full Credit Report with the credit score, Income Verification for the past 4-6 months, Employment Letter, References. (id:49269)
RE/MAX Niagara Realty Ltd
118 Venture Boulevard
The Blue Mountains, Ontario
Mountain Style chalet in the Orchard at Craigleith with panoramic ski hill views! This is the popular Blackcomb model and also an Elevation B with the addition of the attractive posts & beams on the front deck! This large semi is only joined at the garage with 2,748 SQFT above ground; 2,891 SQFT total finished. 3 bedrooms all with ensuites + a Family Room + a Den/Office, 3.5 bathrooms; Oversized Double garage with Floortex® floor coating system (superior to epoxy) & custom wall racking system included; SW exposure; Open Concept Great Room; Designer kitchen with Island + Breakfast Bar, all stainless steel Jenn-Air Appliances; Living Room with a 2 story ceiling & wood burning Fireplace; sitting area with panoramic ski hill views & built-in office desk; upper covered BBQ & viewing deck; also enjoy the ski hill views from the large dining area; wide-plank scalloped wood floors on the 2nd level; Family Room on the main level (wall mounted TV included) with a walkout to the landscaped backyard, patio & hot tub; large mudroom off the garage with a separate side entrance plus a garage entrance; room finished in the basement needs a larger window installed to be a 4th bedroom or use as an office/den. Brand new High Efficiency (96%) Furnace installed. Walk to skiing at the Craigleith Ski Club and the TSC (Toronto Ski Club). The homes and lots in The Orchard are freehold ownership (owned outright by the owner) with a Condo Corporation in place to maintain the roads (including snow clearing), trails, green spaces, guest parking lots & pond. Membership to the Craigleith Pool & Tennis courts is available. Click the multi-media link to take a personal narrated VTour, drone tour, access the floorplan & more! (id:49269)
Royal LePage Locations North (Collingwood)
32 Glenwood Parkway
Welland, Ontario
If there has ever been an urban property that can be defined as a place you can LIVE WORK and PLAY - 32 Glenwood Parkway is just that. Located in the quiet suburb of Dain City, this 4+1 bed, 4 bath two storey home, is just 300m away from the recreational canal, where you can watch world class rowing, walk the dog, go for a run or just plain hangout on the waterfront. Get ready to become party central for all your friend and family get togethers. The 61.3 x 202.9' lot has a ton packed onto it...from the beautiful front curb appeal, to the double garage with pass through door to the amazing backyard. Where should we start...how about the putting area, bocci/lawn blowing court, full sized artificial golf green, massive outdoor kitchen area, sauna, hot tub, covered area, patio area, massive lagoon salt water pool with water features... still want more? a 28 x 40' heated building/garage perfect for your classic car, exotic car, bar area, gym, Sunday football hub...also a great option for your work needs, wood shop, storage, warehouse, equipment and inventory storage - the options are unlimited... Now the living space, a beautiful home with many upgrades such as an open concept main living area, a 14.5' long live edge island, direct access to the oasis of a back yard, main floor family room, finished basement and more.... These types of all in properties do not come around often. A definite must see. (id:49269)
The Agency
123 Highland Drive
West Grey, Ontario
Build Your Dream Home On Your Own Private Lake Less Than 2 hours from Toronto. A hidden gem! Own this unique, one-of-a-kind opportunity & escape to your private sanctuary in the picturesque municipality of Markdale. Nestled within a 54-acre piece of land, this exclusive property boasts an estimated 16-acre private lake, providing you a secluded, serene environment away from the city. About 2.7 acres zoned estate residential enables you to create your personal paradise. The designated building envelope allows you to construct your dream home, complete with luxurious amenities, poolside entertainment areas, offering you perfect blend of peace, comfort & sophistication. Each season offers something different to do: canoeing/paddle boating, having picnics on your private island amongst many other activities during the summer; in the Fall, watch nature's masterpiece unfold & immerse yourself in the tranquility of the season; & let’s not forget about winter offering snowshoeing, skating & skiing (downhill & cross country) at nearby resorts located less than 20 minutes away. As the sun sets, you have an unobstructed view of the dark night sky which transforms into a canvas of twinkling stars. Experience the rarity, exclusivity, & limitless potential of owning your dream home on your own private lake. This is more than a property, it's a legacy. Look at the video to fully take in the beauty of this lot. PLEASE ENTER THE PROPERTY WHERE THE FOR SALE SIGN IS AT THE INTERSECTION OF LAKE/HIGHLAND (id:49269)
Century 21 Millennium Inc.
668 Bruce Road 9
South Bruce Peninsula, Ontario
Welcome to this exquisite newly constructed home, meticulously crafted with a blend of passion and thoughtful design considerations. Boasting four bedrooms and two bathrooms, including a spa-like retreat complete with a spacious soaker tub and a rain shower overlooking the serene outdoors, this bathroom is truly a sanctuary. Upon entering the kitchen, you'll appreciate ample storage and a generous island, ideal for hosting gatherings, all while overlooking the inviting living space featuring a built-in fireplace and custom built in storage. Transitioning through sliding doors, you'll find a charming backyard with a covered deck, perfect for enjoying rainy evenings. Large garage measuring 23'11'' x 23'' and a long driveway set back on property for excellent privacy. This home showcases exceptional craftsmanship that shows the love and pride of this custom built home. (id:49269)
Royal LePage Exchange Realty Co.(P.e.)
165 Fire Route 82d
Havelock, Ontario
Discover the ultimate lakeside lifestyle in this stunning three-bedroom, one-bathroom A-frame home, nestled on the serene shores of Lake Kasshabog. Recently renovated throughout, this 840 sq. ft. property harmoniously blends modern comfort with natural beauty. Conveniently located just a two-hour drive from the GTA via the 407 and Highway 115, it offers easy access without the typical cottage country traffic. This A-frame gem sits on a spacious lot adjacent to the tranquil waters of Lake Kasshabog. The main floor features two well-proportioned bedrooms, while the expansive primary bedroom on the second floor offers a luxurious retreat with an attached loft workspace and a glass railing overlooking the lower level. Situated on a private, year-round road, this property is ideal for those seeking a peaceful waterfront escape or a unique A-frame short-term rental investment. The sale includes all furnishings and decor as shown in the photos, ensuring a seamless transition into your new lakeside retreat. Outdoor enthusiasts will appreciate the garage, perfect for conversion into a games room or snowmobile storage, given its proximity to nearby trails. An outdoor shed, currently used for storage and previously as a Bunkie, adds further versatility. The long driveway accommodates over 20 vehicles, making it ideal for gatherings with family and friends. Create unforgettable memories around the lakeside fire pit, perfect for toasting marshmallows and sharing cherished moments. Don’t miss out on this opportunity to own a unique, recently renovated A-frame property on Lake Kasshabog for under $1 million. Your dream retreat awaits! (id:49269)
Keller Williams Innovation Realty
15 Isthmus Bay Road
Lion's Head, Ontario
A chance to own this one of a kind, Truly remarkable home. Built to entertain this well cared for, updated home is a show piece. If you need space, this home has it, with 3 large bedrooms on the main floor, Large Executive Kitchen, Formal dining room. Great room, Entertaining areas, whether you are playing Billiards, shooting darts, watching Tv in one of the media rooms, reading on the front porch, sleeping on the back deck, sitting in the hot tub, or working in the garage, you will never Long for space again. This house has you covered. It is a MUST SEE to appreciate the extensive quality workmanship and the true pleasure of this design. (id:49269)
RE/MAX Grey Bruce Realty Inc Brokerage (Os)
419 King Street West
Chatham, Ontario
Welcome to this exquisite century home, a semi-detached duplex located on prestigious King W with the serene backdrop of the Thames River. This unique property beautifully blends historic charm with modern comforts, offering a rare opportunity for both investment & personal enjoyment. The main level (vacant), boasts 2 bedrooms, one bath /w jacuzzi tub and separate stand-up shower. Original hardwood floors & elegant stain glass windows reflect the home's rich history & add a touch of timeless character. An impressive addition enhances this level with a stunning great room that features a fireplace, cathedral ceilings /w sky lights, and floor to ceiling windows allowing natural light and breathtaking views of the gardens and river. Relax on the cozy balcony or the covered front porch. The upper apartment features two bedrooms, liv rm, kitchen, and 1 bath, appliances & wall fireplace. Rented to long term tenants $850/mth inclusive. Call today to review (24 hr notice). (id:49269)
Nest Realty Inc.
419 King Street West
Chatham, Ontario
Welcome to this exquisite century home, a semi-detached duplex located on prestigious King W with the serene backdrop of the Thames River. This unique property beautifully blends historic charm with modern comforts, offering a rare opportunity for both investment & personal enjoyment. The main level (vacant), boasts 2 bedrooms, one bath /w jacuzzi tub and separate stand-up shower. Original hardwood floors & elegant stain glass windows reflect the home's rich history & add a touch of timeless character. An impressive addition enhances this level with a stunning great room that features a fireplace, cathedral ceilings /w sky lights, and floor to ceiling windows allowing natural light and breathtaking views of the gardens and river. Relax on the cozy balcony or the covered front porch. The upper apartment features two bedrooms, liv rm, kitchen, and 1 bath, appliances & wall fireplace. Rented to long term tenants $850/mth inclusive. Call today to review (24 hr notice). (id:49269)
Nest Realty Inc.
8436 167 Road
Listowel, Ontario
A HIDDEN GEM at the edge of Listowel. Soooo many features to list at this beautiful newly renovated country home situated on almost 2 acres. FIRST, start with the lovely 3600 sf home, completely rebuilt in 2012, that offers 5 bedrooms, 4 bathrooms, a spacious family room, separate sitting/music room, a sunroom, a home office, walk-in kitchen pantry, oversized mudroom and laundry room, massive unfinished basement, and all serviced by high-efficiency GeoThermal heating and cooling. FROM THERE, step outside and enjoy the inground heated pool, hot tub, large deck and seating areas, covered front porch, or just take in the tranquility of your huge country yard surrounded by farmland! IF THAT ISNT ENOUGH, you'll be hooked on the 36x48 steel-clad shop with cement floor, floor drain, 12' bay doors, and in-floor heat (roughed in). This shop is perfect to fill full of toys, set up for your hobbies and tinkering, or start your small business. PLUS, IT IS IN A PERFECT LOCATION - this amazing property is conveniently located, North East of Listowel, just off a paved road, only minutes from town, the Listowel Golf Course, Westfield Elementary, Steve Kerr Arena, and much more. This is a true forever home and quick closing is available! Call your favourite realtor for a private showing. (id:49269)
Kempston & Werth Realty Ltd.
8 Champagne Street Unit# A1
Parry Sound, Ontario
Welcome to The Towns at Harbour Hill overlooking the picturesque shores of Georgian Bay. A luxury boutique development of only twenty exclusive townhomes in the growing town of Parry Sound and inspired by the natural elements around it. Indulge in some of Parry Sound's most coveted experiences. From launching your boat just steps from the development to walking the 6km fitness trail or taking in a show at the Charles W. Stockey Centre for Performing Arts, this community offers it all right at your doorstep. The townhomes are ideal for families looking for space to live, work and play all in the same property. Also perfect for couples that are looking to maintain an active waterfront property with the constant maintenance that is typically required with larger properties. This is a unique turnkey opportunity. Situated on Hwy 400, just 2 hours North of Toronto. Expect to enjoy year round activities, from boating on Georgian Bay to snowmobiling on the many groomed trails. (id:49269)
Engel & Volkers Parry Sound
1052 Rat Bay Road Unit# 118-3
Lake Of Bays (Twp), Ontario
Blue Water Acres fractional ownership resort has almost 50 acres of Muskoka paradise and 300 feet of south-facing frontage on Lake of Bays. This is not a time share although some think it is similar. You do actually own 1/10 of the cottage. 118 Algonquin Cottage is a 2 bedroom cottage, has a great view of the lake and is very private. Ownership includes a share in the entire complex. This gives you the right to use the cottage Interval that you buy for one core summer week plus 4 more floating weeks each year in the other seasons for a total of 5 weeks per year. Facilities include an indoor swimming pool, whirlpool, sauna, games room, fitness room, activity centre, gorgeous sandy beach with shallow water ideal for kids, great swimming, kayaks, canoes, paddleboats, skating rink, tennis court, playground, and walking trails. You can moor your boat for your weeks during boating season. Check-in for 118 Algonquin Cottage is on Fridays at 4 p.m. ANNUAL maintenance fee PER OWNER in 2024 for 118 Algonquin cottage is $4939 + HST. Core (fixed) Week 3 for this cottage started on July 5, 2024 and weeks in 2024 started March 1 June 7, remaining weeks will be October 25 and December 20/2024 . Weeks for 2025 will start on March 7, June 13, July 4 (Core Week), October 31 and December 26. Note that this unit will have Christmas/2024 and March Break 2025 as two of their floating weeks. There is laundry in the Algonquin cottages. No HST on resales. All cottages are PET-FREE and Smoke-free. Ask for details about fractional ownerships and what the annual maintenance fee covers (it covers everything). You can deposit weeks you don't use in Interval International or rent them out to help cover the maintenance fees. Blue Water Acres will rent your weeks out for you and you keep 50% of the rental income or rent them out yourself and you keep 100% of the income. (id:49269)
Chestnut Park Real Estate Ltd.
2970 Bay Road
L'orignal, Ontario
Just over 7 acres on the shores of the Ottawa River. The ideal escape for water enthusiasts looking for a waterfront estate. Updated throughout the years, this 2 story home built in 1920 has managed to mix modern conveniences with old world charm. An open living and dining room area for family gatherings has access to the rear covered deck. A country kitchen with plenty of cabinets , counter space and center island with stainless appliances included. A full bath with laundry connections complete the main floor living area. The second level finds 4 generous sized bedrooms and a second bathroom. Accessible through 2 of the bedrooms is a second level balcony perfect for morning coffee and evening sunsets. A full basement provides plenty of storage space. Forced air propane furnace. A detached garage/workshop with electricity and wood burning furnace. Call for a private viewing. Virtual tour and video in the multimedia section. (id:49269)
Exit Realty Matrix
Lot 3 Bodson Drive
Hanmer, Ontario
Great location to build your dream home on this 63.013 Acre lot. Property is located straight through curve where Bodson Drive turns to Kelmo Road. (id:49269)
Lanctot Realty Ltd


