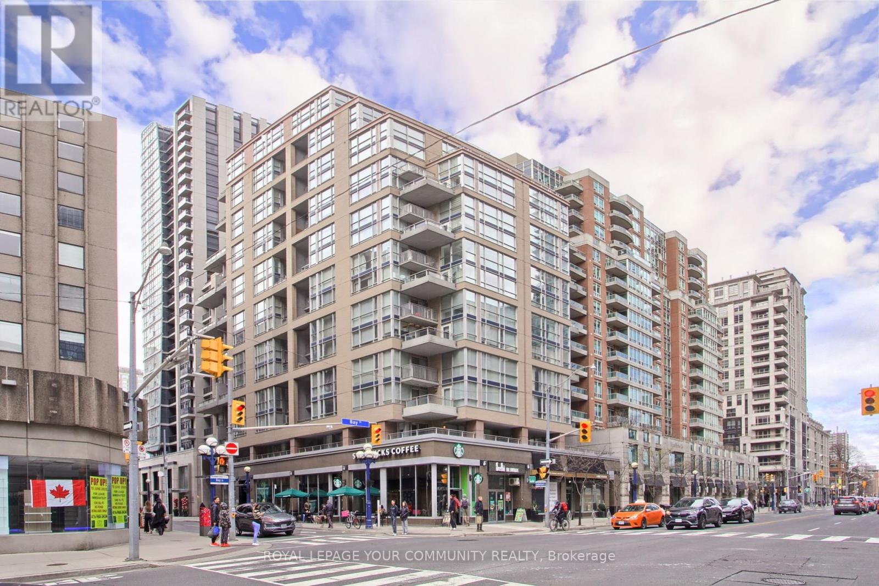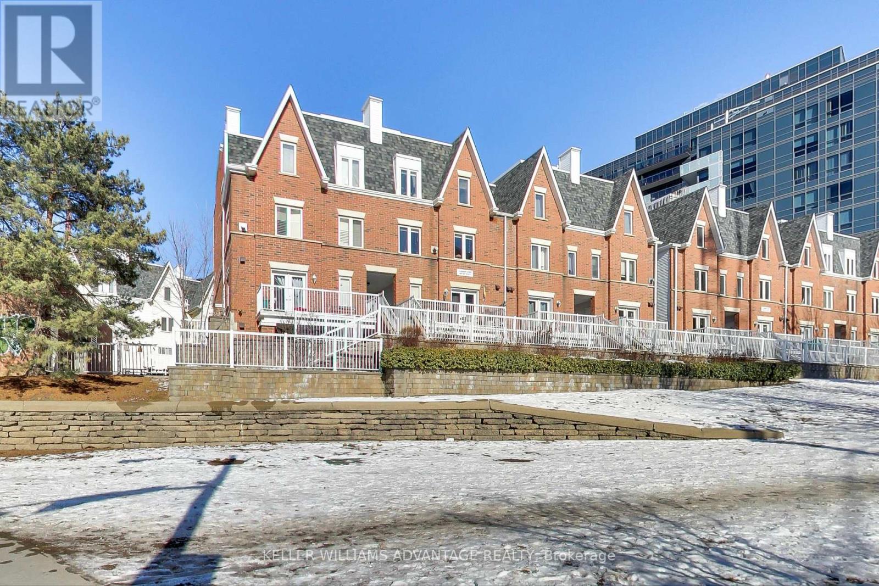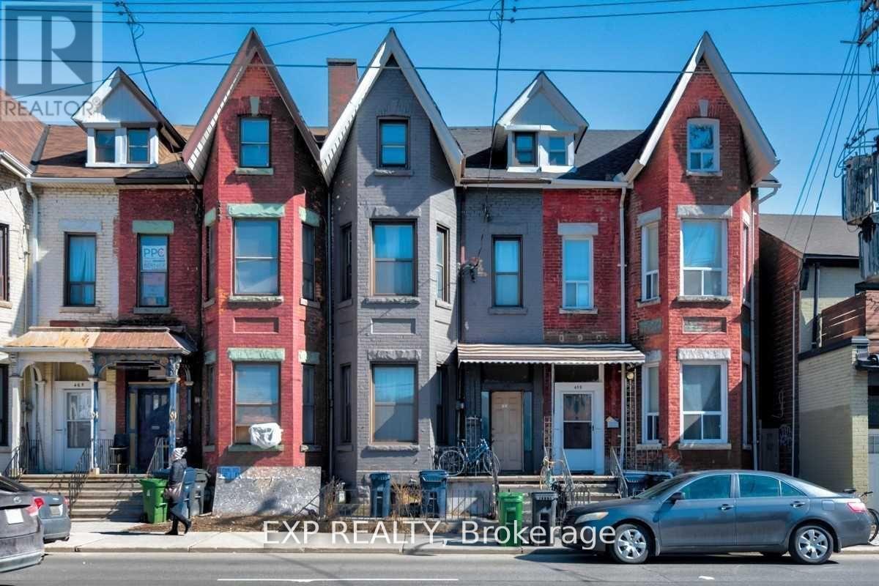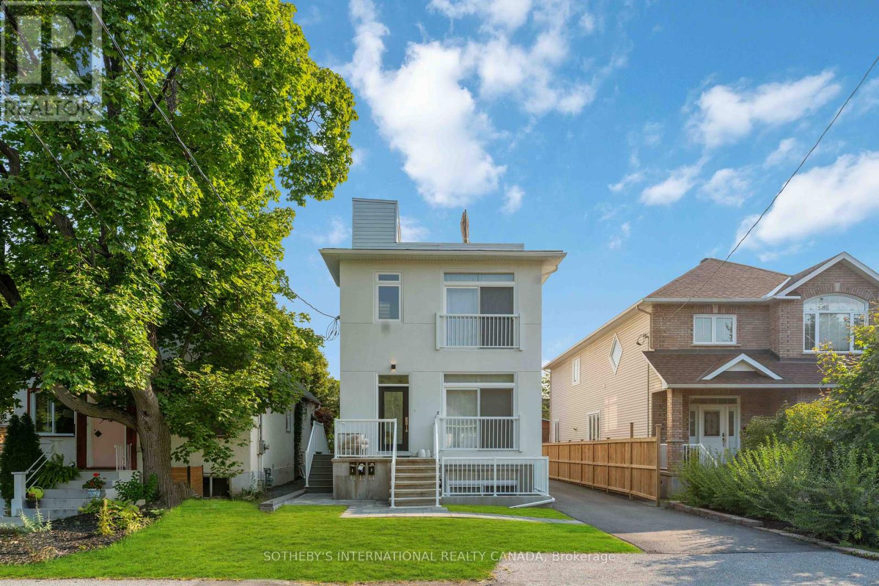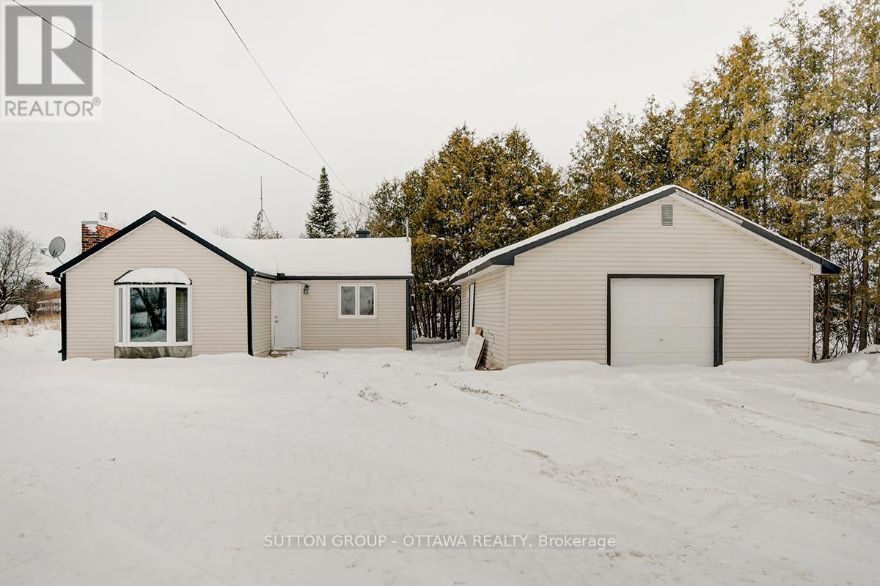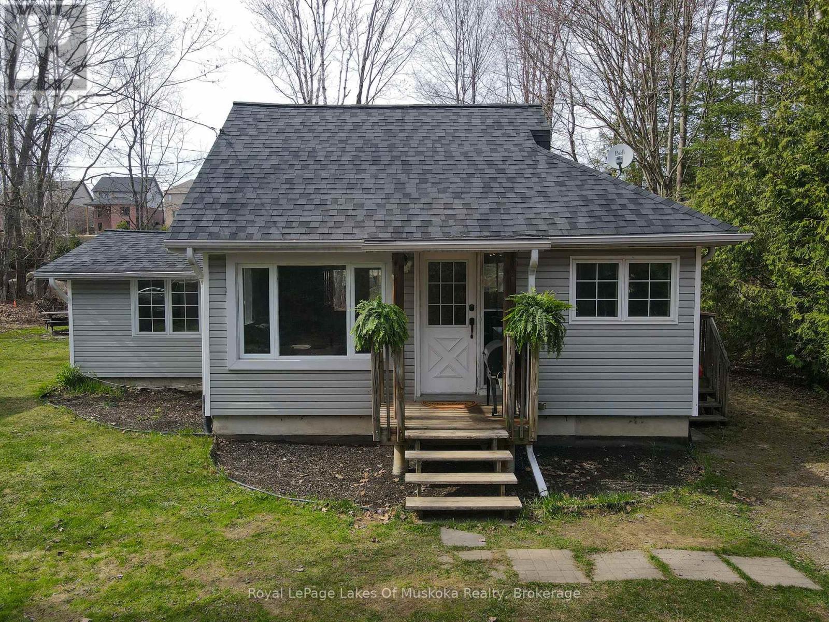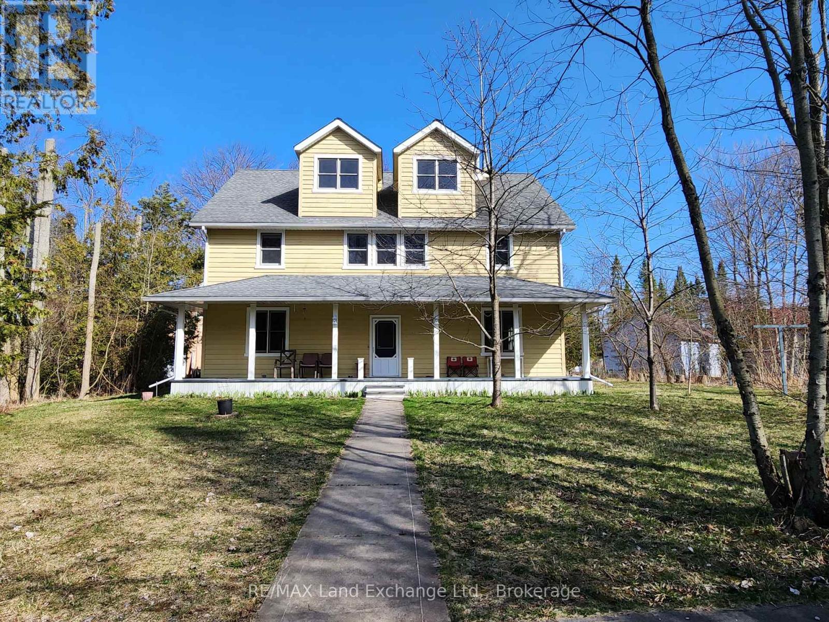501 - 80 Cumberland Street
Toronto (Annex), Ontario
A truly rare opportunity in the prestigious heart of Yorkville discovers this exceptional two-storey, south-facing loft that perfectly blends the privacy and comfort of a house with the dynamic convenience of downtown living. Offering approximately 1,100 square feet of thoughtfully designed living space, this unique residence features soaring 17-foot ceilings that create an open and airy ambiance. Enjoy spectacular south-facing views over Cumberland and Bay Streets from not one, but two private balconies, perfect for morning coffee or evening relaxation. Flooded with natural light, the unit offers a warm, inviting atmosphere that's both cozy and sophisticated. Ideally located just steps from Bay Subway Station, you're within easy walking distance to some of Toronto's finest upscale restaurants, world-class shopping, cultural attractions, and vibrant nightlife. This home includes a coveted parking spot and a 50 Sq/ft exclusive locker area, a true luxury in Yorkville adding even more value to this remarkable offering. (id:49269)
Royal LePage Your Community Realty
611 - 12 Sudbury Street
Toronto (Niagara), Ontario
Welcome to #611-12 Sudbury St. This 3 bedroom, 2 bathroom townhome is located in Prime King West/Liberty village area. Includes garage parking and tons of storage! Private rooftop terrace with gas BBQ line perfect for those hot summer nights and entertaining! Kitchen has Quartz counters, bright open concept, with tons of natural light. Walking distance to Liberty Village, BMO Field, Exhibition/Ontario Place and steps to downtown with public transit at your doorstep. Endless cafes, dining, bars, entertainment and boutique shopping. Enjoy leisurely strolls at nearby parks including Trinity Bellwoods and Stanley Park. (id:49269)
Keller Williams Advantage Realty
461 Bathurst Street
Toronto (Kensington-Chinatown), Ontario
Location Location Location!! Well Maintained Large Victorian Home Circa 1890. 1,786 Sq Ft, A Walker's Paradise With A 97 Walk Score Rating! 1.4 Km From U Of T And Walking Distance To Toronto Western Hospital, Little Italy & Kensington Market. Lots Of Potential. Finished Basement With Rough-In For Kitchen Gas Line And Plumbing. Separate Entrances To Basement And 2nd Floor. Main Floor Has 2 Bedrooms & Is Vacant. Great Potential For Rental Income.Extras: Legal Con'd** Of Toronto. (id:49269)
Exp Realty
615 - 27 Mcmahon Drive
Toronto (Bayview Village), Ontario
Luxury Living In Concord Park Place. Spacious 1 Bedroom 1 Bath With Balcony Equipped With Composite Wood & Decking With Radiant Ceiling Heater. 530 Sqft Of Interior + 163 Sqft Of Balcony. Features 9-Ft Ceiling. Spa Like Bath With Large Porcelain Titles. Walking Distance To Brand New Community Centre And Park. Steps To 2 Subway Stations Bessarion & Leslie. Mins To Hwy 401/404, Go Train Stations, Bayview Village & Fairview Mall. With 80,000 Sqft Of Amenities: Tennis/ Basketball Crt/ Swimming Pool/ Sauna/ Whirlpool/ Hot Stone Loungers/ BBQ/ Bowling/ Fitness Studio/ Yoga Studio/ Golf Simulator Room/ Children Playroom/ Formal Ballroom And Touchless Car Wash...etc. (id:49269)
Prompton Real Estate Services Corp.
51 Ball Avenue
Cambridge, Ontario
Historic Charm Meets Modern Living in Old East Galt! Step into the heart of Old East Galt with this captivating century home! This handsome red brick residence sits on a generous 61'x121' lot, just a stroll from downtown Cambridge, Hamilton Family Theatre, and the vibrant Gaslight District. Inside, discover timeless character: high ceilings, painted wood foyer floors, and original hardwood in the bright, pot-lit living and dining rooms. The updated kitchen blends vintage charm with modern function, featuring subway tile, upgraded counters, stainless steel appliances, and a cozy banquette – plus direct deck access for easy outdoor dining. Upstairs offers three lovely bedrooms with hardwood floors and an updated main bath with convenient laundry. The finished basement adds a rec room, powder room, and workshop/utility space. Your private backyard oasis awaits! Mature trees, privacy screening, and two versatile studio structures make this park-like space perfect for relaxing, entertaining, or pursuing hobbies (it even hosted a wedding!). Enjoy the friendly neighbourhood vibe, complete with annual street parties. More than a house, it's your chance to own a piece of history and create lasting memories. (id:49269)
R.w. Dyer Realty Inc.
1264 Diamond Street
Clarence-Rockland, Ontario
Welcome to 1264 Diamond St! Nestled in the picturesque landscape of Rockland, this brand-new 4-bedroom home is a masterpiece of modern architecture, offering a perfect blend of luxury, comfort, and functionality. Located in a thriving community with excellent amenities, schools, and a strong sense of community, this property is the essence of fine living. Sitting on a generous sized lot with a stunning exterior and modern interior, upstairs you'll discover four generously sized bedrooms, each with its own unique charm. The primary bedroom features two walk-in closets and a luxurious ensuite bath boasting a glass shower and quartz counter. The remaining three bedrooms are equally spacious, perfect for accommodating family members or guests. A well-appointed family bath with modern fixtures and quartz counter. Cap this off with an automatic garage door opener to make this your forever home and experience the best of Rockland! Property will be sodded and paved. Full Tarion New Home Warranty. (id:49269)
RE/MAX Hallmark Realty Group
1 - 683 Melbourne Avenue
Ottawa, Ontario
Gorgeous 2 bed/2 bath lower apartment located just minutes from all that Westboro has to offer. This stunning unit features stainless steel appliances, secure private entrance, custom kitchen, Quartz counter and backsplash. Modern open concept living / dining area with private walk-out patio provides plenty of natural light. Separated utilities. In-unit laundry with full size washer and dryer and storage room. Large master bedroom with full ensuite bath. Secondary bath features custom shower. 1 parking space is included. (id:49269)
Sotheby's International Realty Canada
458 River Road
Ottawa, Ontario
A Rare Urban Retreat with Endless Development Potential! Nestled on 1.3 acres of picturesque land, this unique property offers the perfect blend of tranquility and convenience. Located just 6 minutes from the LRT & Riverside South Town Centre, 10 minutes from YOW airport, and mere steps from the scenic Rideau River, this is a prime opportunity for investors, developers, or those looking for a peaceful escape close to the city. Cute two-bedroom bungalow features a formal living room with a warm gas fireplace, a separate dining room that flows into a character-filled kitchen with Tudor beams and beautiful skylights. Two generously sized bedrooms and a full bathroom complete the layout. Offered AS-IS, WHERE-IS. (id:49269)
Sutton Group - Ottawa Realty
701 - 38 Metropole
Ottawa, Ontario
Welcome to 38 Metropole Private, Unit 701. This sprawling 2 bedroom, 2 full bath condo offers 1670 sq/ft [As per builders floor plans] of remarkable living space. Large floor-to-ceiling windows with southwest exposure and views of Westboro. Bright and open concept living/dining rooms with hardwood flooring, 9ft ceilings and access to the corner balcony. Spacious eat-in kitchen with stainless steel appliances, rich dark cabinetry, granite counter tops, built-in wall pantry and in-unit laundry. Large primary bedroom with plush carpet [2023], walk-in closet and 5-pc spa like ensuite with granite counters. 2nd bedroom doubles as a home office with adjacent cheater ensuite. In-unit storage for added convenience. 5 star building amenities include: 24 hr security/concierge, fitness, indoor heated salt water pool, saunas, party room, lounge room, 3 guest suites, gated landscaped backyard with gazebo and future gas bbq's. Walk to shops, restaurants, grocery, phase 2 LRT and Westboro beach. Condo fees include all utilities! 1 parking and locker included. 24 hrs irrevocable on offers. (id:49269)
Royal LePage Performance Realty
22591 County 10 Road
North Glengarry, Ontario
A Horse Lovers Dream on the Ontario-Quebec BorderImagine waking up to the peaceful rhythm of country life on your very own 2-acre hobby farm, just a stones throw from the Ontario-Quebec border. Built in 1994, this charming 2-storey home is the perfect blend of rural tranquility and comfortable living. Step inside to a warm and inviting country kitchen, featuring classic oak cabinets and plenty of space for prepping meals beside the cozy dining area. From there, unwind in the sunken living room/sunroomflooded with natural light and offering breathtaking 180-degree views of your private haven. Step through the doors onto a stone patio where morning coffee or evening sunsets are daily rituals.Upstairs, the home offers three spacious bedrooms and a fully updated 4-piece bathroom complete with a walk-in shower. The mostly finished basement adds even more living space and includes convenient direct access to the outdoors.The property is a showcase of country charm, beautifully landscaped with fruit trees, vibrant flower beds, and productive vegetable gardens. For equestrian enthusiasts, the 4-stall horse barn is fully equipped with hay storage, electricity, and water, and leads to a well-maintained sand riding ring. Summer days are best spent cooling off in the above-ground pool, while the enclosed hot tub offers the perfect escape during the winter months.A double car garage adds to the convenience with ample room for vehicles and storage. Whether youre looking to raise horses, grow your own food, or simply enjoy a peaceful rural lifestyle, this property has it all.Dont miss your chance to make this dream a reality! (id:49269)
Decoste Realty Inc.
6 Hibberd Lane
Huntsville (Chaffey), Ontario
Charming in-town home nestled on a quiet street, offering peace and privacy just minutes from local conveniences. This cozy residence features a spacious, full length deck perfect for outdoor entertaining, and sits on a large, level lot with plenty of room to expand or garden. The full, unfinished basement provides endless potential - ideal for storage, a workshop, or future living space. A rare opportunity at a great price. (id:49269)
Royal LePage Lakes Of Muskoka Realty
234 Shadywood Crescent
Huron-Kinloss, Ontario
If a country style home for a or multi generational family in a private wooded location (.795 acre) is what you have been dreaming of, then this family home is the one for you. This 2.5 storey family home features an oversized country designed kitchen that is sure to please your culinary soul. Two living room areas on the main floor for you and your guests to spread out and enjoy this setting on those cooler evenings or convert one to a main floor master. Large main floor laundry and a 2 pc bathroom completes the first floor floor plan with access to a 6 ft high basement. Second floor boasts another sitting area, 4 large bedrooms and primary bathroom with soaker tub and separate shower. From the second floor you can access the third floor of this home into the spacious bonus room that is sure to please with ample room for every game or activity you can dream of. This home also has a secondary storage shed, and a large two bay shop (24 x 25) that features a 2nd storey loft that is currently used as a work shop. This property has everything for every one in your family and must be seen to appreciate all of its features. (id:49269)
RE/MAX Land Exchange Ltd.

