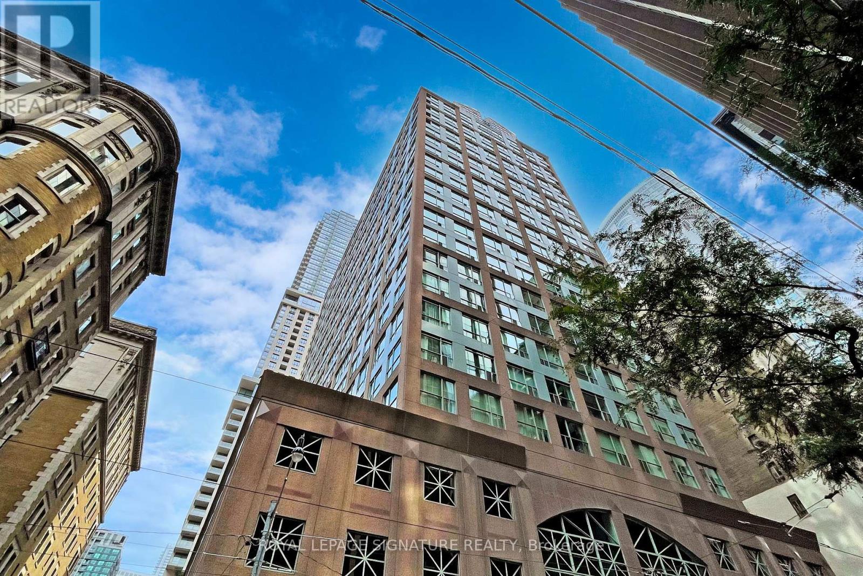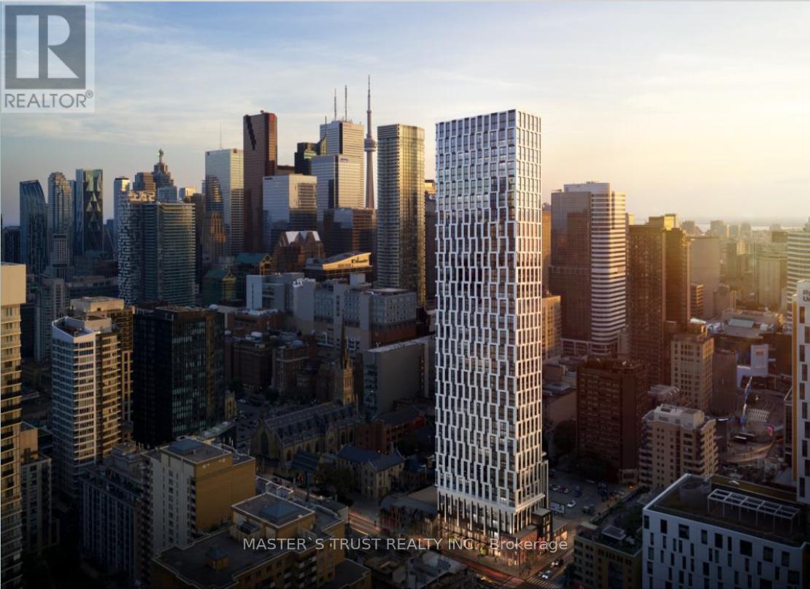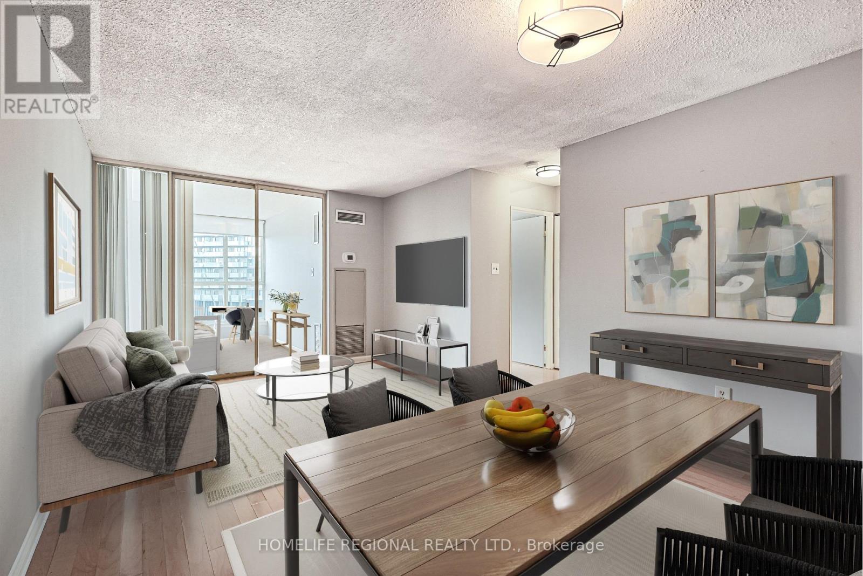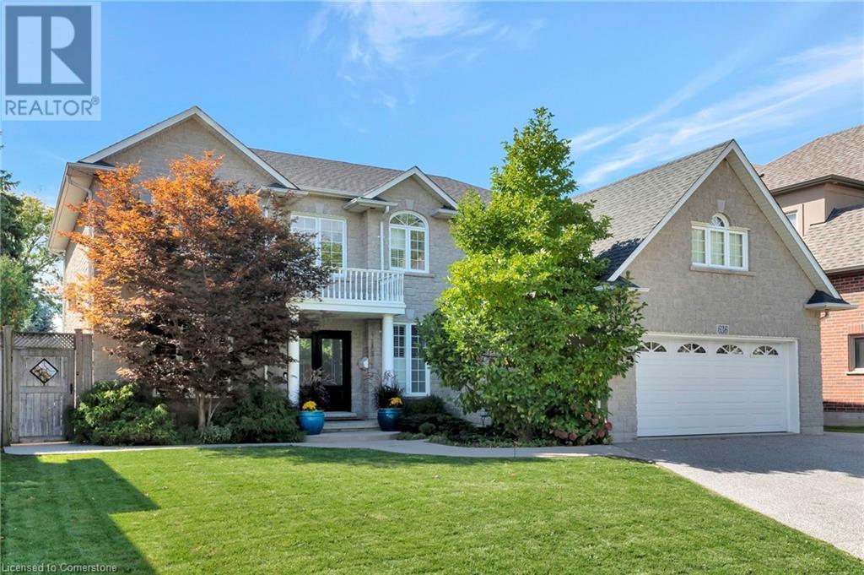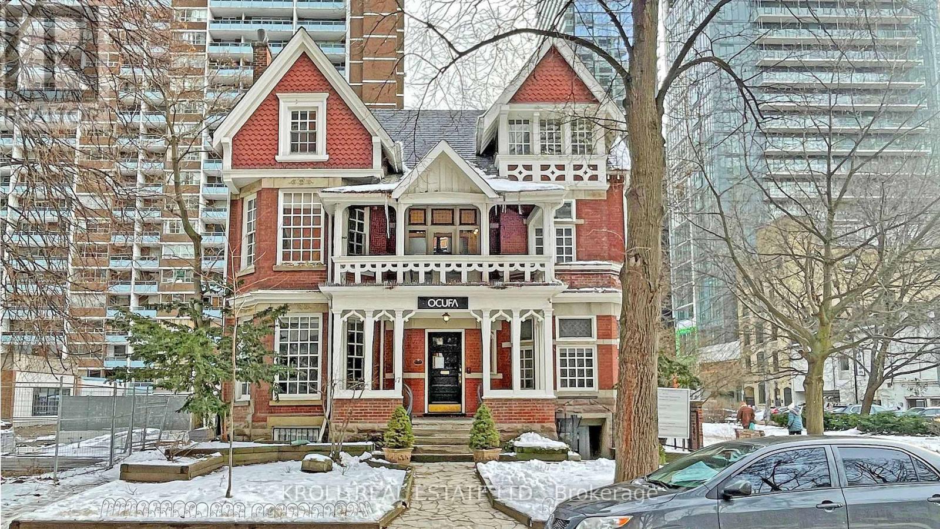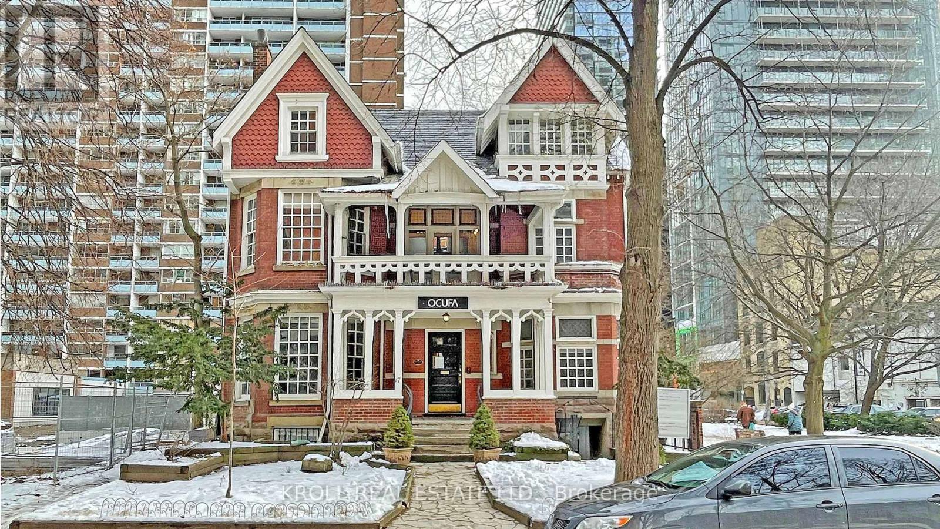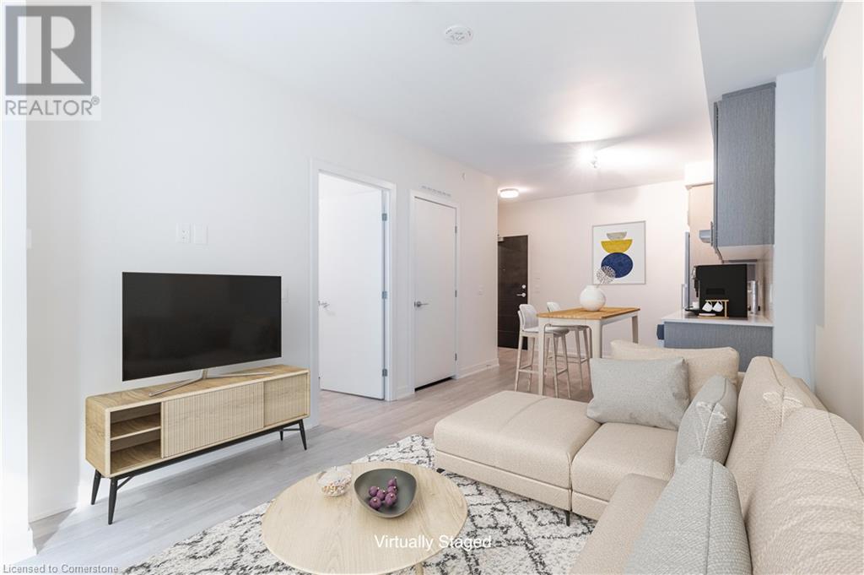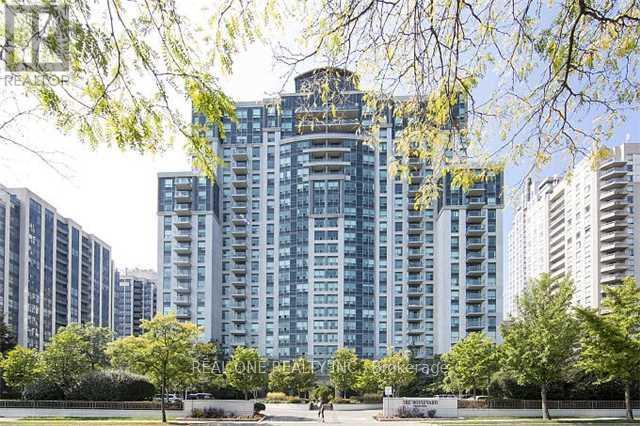1309 - 7 King Street E
Toronto (Church-Yonge Corridor), Ontario
Sophisticated living! Perfect Pied a Terre- in the Heart of the Financial District! Here's your chance to LIVE in one of Toronto's Best Buildings. Friendly and Capable Concierge (We love Douglas!) and Amazing Amenities with a Roof Top View to die for! Beautifully maintained and renovated over the years and Ready to Move in. Also comes with a handy Locker for storage! Within walking distance to Local restaurants and Hot Spots, Bars and the St Lawrence Market. You can easily walk to just about anywhere in Downtown Toronto from here, or take the PATH! Not to mention that the street car is right outside your door and the Yonge-University subway line is steps away. Rent includes Water, Heat, Hydro, Common Elements! (id:49269)
Royal LePage Signature Realty
3307 - 252 Church Street
Toronto (Church-Yonge Corridor), Ontario
Welcome to this Brand-New Modern Luxury Studio Unit With Tons of Natural Light Though Large Windows. Enjoy Contemporary Finishes, a Sleek Kitchen with Built-In Appliances. Premium Building Amenities Include a 24/7 Concierge, State-of-the-Art Fitness Centre, Outdoor BBQ Terrace, Co-Working Lounge, Games Room, Guest Room and Party Room. 3 minutes walk to Dundas Station and Eaton Centre. Right across from Toronto Metropolitan University. Conveniently Located Steps to a Variety of Dining, Shopping, and Entertainment Options. Perfect For Young Professionals Or Students. (id:49269)
Master's Trust Realty Inc.
617 - 44 St Joseph Street
Toronto (Bay Street Corridor), Ontario
Welcome! A spacious 677 sq. ft. one bedroom plus den Polo II unit. West facing, natural light floods Unit 617. Enjoy an unobstructed view of historic St Basils and witness beautiful sunsets. In the heart of bustling Toronto, transportation just steps away. Great proximity to Queen's Park, University of Toronto, OISE, Hospital Row, Shops and Restaurants and Yonge. A well managed Tridel building with great amenities, including 24-hour Concierge, an outdoor pool, BBQ terrace, spacious party/meeting room, billiards, gymnasium, indoor sauna, and hot tub. Your maintenance fees cover utilities, cable and internet.Enjoy tranquility of your unit in downtown Toronto. (id:49269)
Homelife Regional Realty Ltd.
380 Horsham Avenue
Toronto (Willowdale West), Ontario
****S-T-U-N-N-I-N-G****Super Charming Family Home****This GEM****of Custom-built residence demonstrates elegance, comfort and sophistication, "to be your home"-------Beautifully decorated-maintained by its owner------Boasting Apx 3500Sf + Prof. Finished/Carefully-crafted Basement**Step inside & prepare to be entranced by the Open concept layout with the sense of space and flow--------The main floor provides a super sunny bright-spacious & designer living room & dining room, every detail has been meticulously curated with an elegant fireplace, wall sconces & sumptuous wall paper & The heart of the home, the gourmet kitchen, is a woman's delight & culinary experience place, featuring high-end appliances and custom-cabinetry, and a large island with a comfortable breakfast area---A balance form & function from a kitchen for a family room area with a gas fireplace & built-ins**The primary suite elevates a daily life with HEATED spa-like ensuite & his/hers closets, wall sconces with meticulous organization in mind & thoughtfully desinged-laid all bedrooms with own ensuites and children's bedrooms full of character***The great recreation room forms the soul of this home, where conversations and gatherings for the family-friends flow naturally & spacious laundry room-----Super functional design and spacious-principal all room sizes & all levels with hi ceilings**Meticulously-cared/wonderful family home!! (id:49269)
Forest Hill Real Estate Inc.
413 - 600 Fleet Street
Toronto (Niagara), Ontario
Studio/ Bachelor** Efficient Floor Plan** Modern Living At Malibu Condos. Steps To Harbourfront, Ttc At Your Doorstep, Parks, Bike Trails, Shops/Cafes, Billy Bishop Airport & Future 24Hr Loblaws. Functional & Practical Designed Studio W/ Balcony. Amenities: Pool, Hot Tub, Rooftop Terrace W/ Lake & City Views, Party & Meeting Rooms, Guest Suites, Gym, 24Hr Concierge & More! Aaa Tenants Only. (id:49269)
Ipro Realty Ltd.
636 Greenravine Drive
Ancaster, Ontario
Discover your ideal family home at 636 Green Ravine Drive in Ancaster, a custom-built home designed with elegance, space, and entertaining in mind. Nestled in a sought-after neighbourhood, this residence features large principal rooms and an inviting layout ideal for large gatherings and family living. The heart of this home is its beautifully crafted kitchen, featuring a large centre island with ample countertop seating - perfect for casual dining and a natural gathering spot for guests. With custom cabinetry and plenty of cupboard and counter space, offering both style and functionality. Adjoining the kitchen is a dinette with enough space for a large table, along with additional countertop seating over looking the spacious family room, creating a seamless flow for large gatherings. A separate formal dining room provides an elegant setting for more formal dinners and special occasions. The main floor also includes a dedicated office, providing a private and quiet space for working from home. Upstairs, you'll find four large bedrooms, including an oversized master suite with gas fireplace, walk in closet, and a 5pc ensuite with double vanities, soaker tub and walk-in shower. You'll appreciate the quality of finishes in the lower level, which provides an abundance of extra living space with its beautifully designed rec room, additional bathroom, and plenty of storage room. Step outside to the sun-filled private yard, with its sunken hot tub, pool house and shed, and a custom removable awning. Additional highlights include the gas-heated two car garage that doubles as an ideal party room, hardwood flooring, 200amp service, huge cantina/storage area in basement, and much more. Located near the area's best schools, parks and trails, within walking distance to all amenities, plus quick access to the hwy, this home is perfect for those who appreciate quiet luxury, space, and an exceptional neighbourhood within the community of Ancaster. (id:49269)
Royal LePage State Realty
1 - 17 Isabella Street
Toronto (Church-Yonge Corridor), Ontario
Ciao Bella! The William Britton House At 17 Isabella - An 1885-Built, Restored And Rarely Offered Masterpiece In The Heart Of Yonge & Bloor. A Nostalgic And Historical Ode To Toronto's Past, Presenting A Striking Juxtaposition Against A Rapidly Developing, Highly In-Demand And Modernizing Area Of The City. This Landmark Property With Its Unrivalled Address Is Ready To Write Its Next Chapter - The Possibilities Are Endless. Zoned Residential With Nearly 6,500 Total Sq Ft, Let Your Imagination Bring Forth This Property's Next Highest Potential. Yonge & Bloor Is A Hotbed For Recent Development - Potential To Acquire Additional Units Under Condo Corp As Assembly (Inquire Within) Or Potential Residential Multiplex (Buyer To Verify Use). Several Advantageous Options May Exist To Explore Highest And Best Use Of Site. Steps To Yonge-Bloor Station, Yorkville, 1Bloor Dev, Toronto's Best Restos & Shops, Uoft And More! Make Your Mark At The Heart Of Toronto. Non-Designated Listed Heritage. (id:49269)
Kroll Real Estate Ltd.
17 Isabella Street
Toronto (Church-Yonge Corridor), Ontario
Ciao Bella! The William Britton House At 17 Isabella - An 1885-Built, Restored And Rarely Offered Masterpiece In The Heart Of Yonge & Bloor. A Nostalgic And Historical Ode To Toronto's Past, Presenting A Striking Juxtaposition Against A Rapidly Developing, Highly In-Demand And Modernizing Area Of The City. This Landmark Property With Its Unrivalled Address Is Ready To Write Its Next Chapter - The Possibilities Are Endless. Zoned Residential With Nearly 6,500 Total Sq Ft, Let Your Imagination Bring Forth This Property's Next Highest Potential. Yonge & Bloor Is A Hotbed For Recent Development - Potential To Acquire Additional Units Under Condo Corp As Assembly Or Potential Residential Multiplex - Inquire Within. Several Advantageous Options May Exist To Explore Highest And Best Use Of Site. Steps To Yonge-Bloor Station, Yorkville, 1Bloor Dev, Toronto's Best Restos & Shops, Uoft And More! Make Your Mark At The Heart Of Toronto. Non-Designated Listed Heritage. (id:49269)
Kroll Real Estate Ltd.
1 - 17 Isabella Street
Toronto (Church-Yonge Corridor), Ontario
Ciao Bella! The William Britton House At 17 Isabella - An 1885-Built, Restored And Rarely Offered Masterpiece In The Heart Of Yonge & Bloor. A Nostalgic And Historical Ode To Toronto's Past, Presenting A Striking Juxtaposition Against A Rapidly Developing, Highly In-Demand And Modernizing Area Of The City. This Landmark Property With Its Unrivalled Address Is Ready To Write Its Next Chapter - The Possibilities Are Endless. Zoned Residential With Nearly 6,500 Total Sq Ft, Let Your Imagination Bring Forth This Property's Next Highest Potential. Yonge & Bloor Is A Hotbed For Recent Development - Potential To Acquire Additional Units Under Condo Corp As Assembly (Inquire Within) Or Potential Residential Multiplex (Buyer To Verify Use). Several Advantageous Options May Exist To Explore Highest And Best Use Of Site. Steps To Yonge-Bloor Station, Yorkville, 1Bloor Dev, Toronto's Best Restos & Shops, Uoft And More! Make Your Mark At The Heart Of Toronto. Non-Designated Listed Heritage. (id:49269)
Kroll Real Estate Ltd.
212 King William Street Unit# 409
Hamilton, Ontario
1 PARKING SPOT INCLUDED! Beautifully designed 1 Bedroom condo with your own 269 square foot Terrace! Bright, clean and spacious living complete with a Locker, a Bike Rack, and in-suite Laundry. Light-toned flooring and large windows throughout allow no shortage of natural light! The open-concept layout of the living room and dining area makes for a great entertainment space. Enjoy the sunshine, your morning coffee or a good book outdoors on your personal terrace - a major bonus during the warmer months! The primary bedroom is spacious in size and features a large double closet. The amenities at KiWi Condos include a beautiful gym and yoga studio, a tech lounge, a bike repair station, a pet wash, a rooftop terrace with outdoor dining and lounge areas, a party room with a bar kitchen, indoor dining, a TV, a fireplace, and more! Situated in the heart of central Hamilton nearby many great restaurants, parks and shopping centres, with easy access to public transportation including the Hamilton GO Centre and West Harbour GO Station. Your next home awaits! Occupancy available as of July 1st, 2025. (id:49269)
RE/MAX Escarpment Realty Inc.
1109 - 188 Doris Avenue
Toronto (Willowdale East), Ontario
853 square feet as per MPAC, Spacious 2-bedroom unit, offers a breathtaking skyline view that combines the lush greenery of trees with the charming rooftops of low-rise houses, creating a serene yet urban panorama, filled with natural sunlight. 2 washrooms, renovated kitchen, smooth ceiling, new LED lights, new laminate floor in bedrooms, hardwood floor in living room, fresh painting. Prime location in centre of North York, short walk to North York Centre subway station Loblaws, close to schools, park, library, art centre, community centre, shopping centre, etc, quick access to HWY 401. Don't miss the opportunity to own it! Parking spot at P3, #50. (id:49269)
Real One Realty Inc.
1089 Lac Clair Road
West Nipissing (Field), Ontario
Welcome to 1089 Lac Clair, a stunning lakeside retreat offering a perfect blend of rustic charm and modern comfort only 14 km from Hwy 17 and minutes from the town of Field, Ontario. Step into the large open-concept main area featuring an eat-in kitchen with an island and bar stools. Marvel at the spectacular west-facing windows and the cathedral ceiling. A striking stone wall behind the wood stove and a patio door provide easy access to the lake. The entire cottage boasts cedar tongue-and-groove ceilings, enhancing its cozy ambiance. Heating is efficiently managed with a wood stove featuring indoor storage, supplemented by electric wall units in the bedrooms and bathroom. Large bedroom offers two queen-size beds, master bedroom includes a queen-size bed as well as large closets and a window overlooking the lake. The four-piece bathroom is nicely finished with ceramic tile. Situated on just over an acre of land abutting crown land on one side, this property offers unmatched privacy and ample parking. The main entrance features a large, covered porch measuring 13x13 feet. A 15x10 foot shed for storage for tools and equipment, while a cedar-lined pristine outhouse adds a touch of rustic charm. Fully insulated, the cottage can be used year-round with minor adjustments, such as a heated water line and heat in the crawl space. The property uses lake water UV and filtration system Enjoy the small dock, rocky shoreline, and a little sandy beach. The land is relatively flat near the cottage, gradually sloping to the rocky shoreline. The cottage comes fully furnished, including a double swing outside and two Muskoka chairs. A large driveway accommodates six cars with a convenient turn-around halfway down the driveway. Experience the perfect lakeside getaway at 1089 Lac Clair, where comfort meets nature in a private, picturesque setting. (id:49269)
Royal LePage Northern Life Realty

