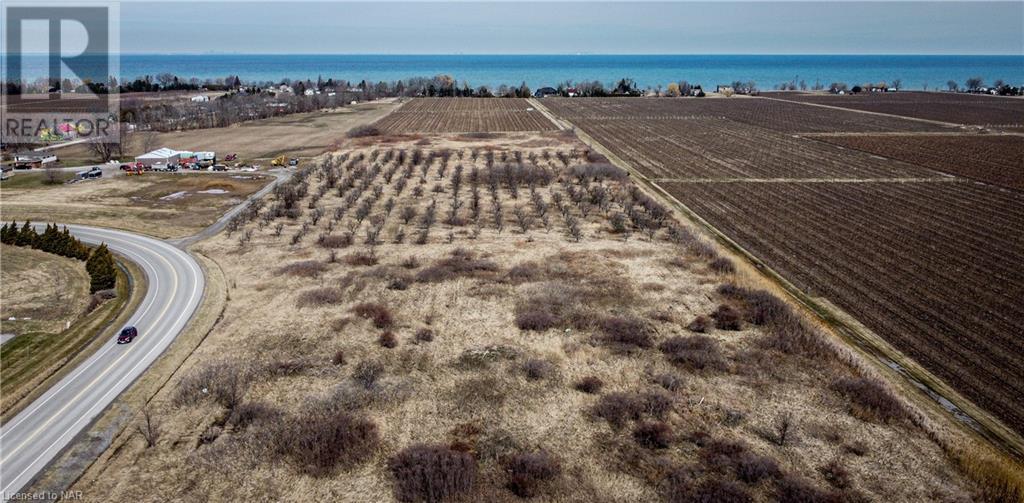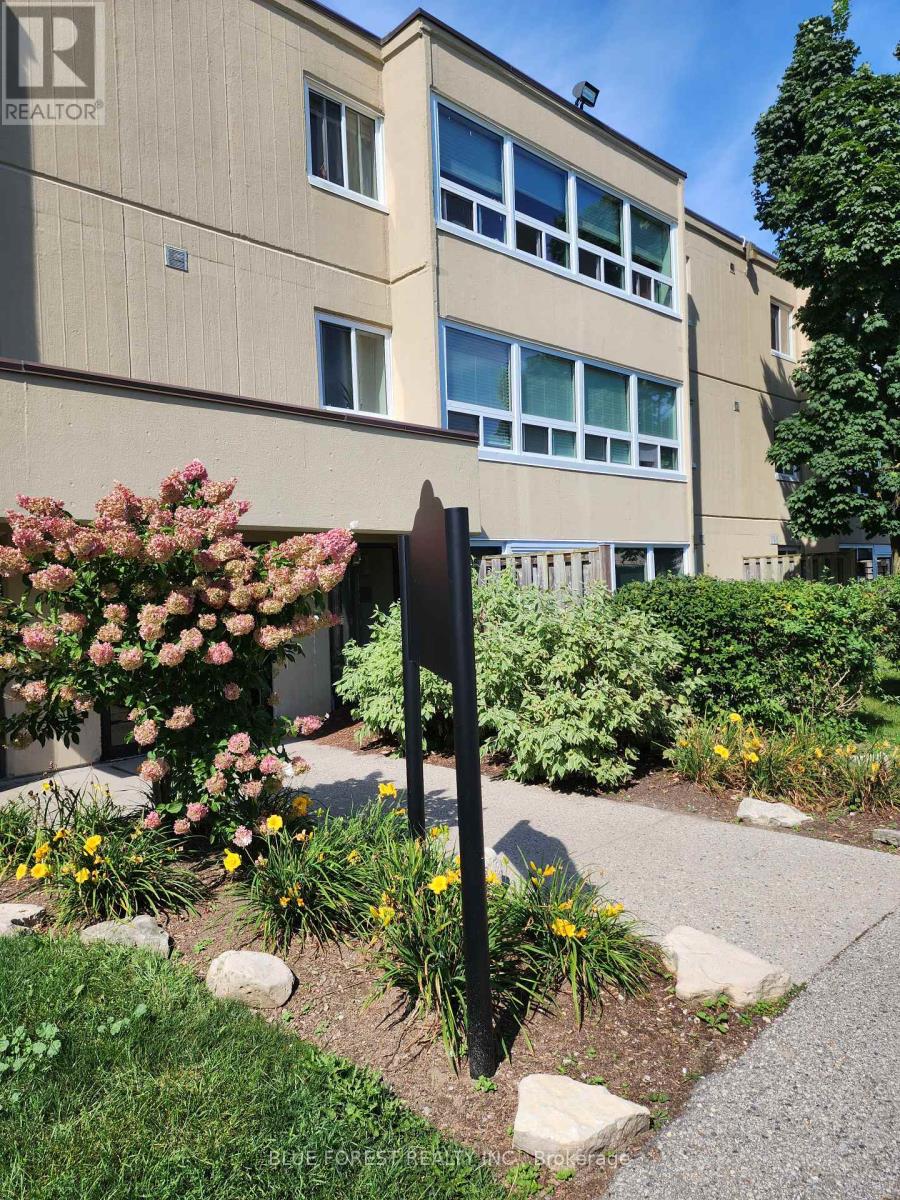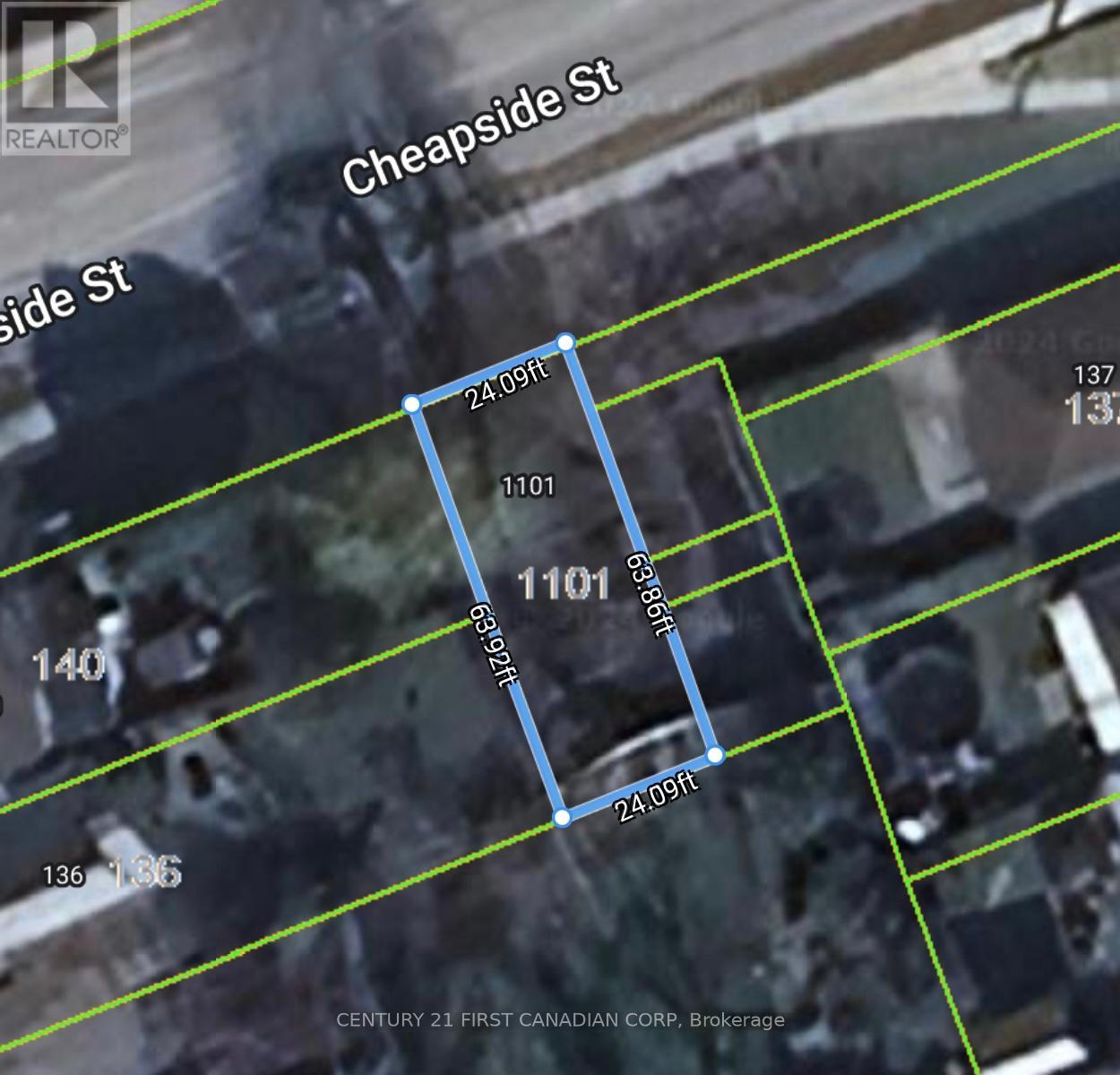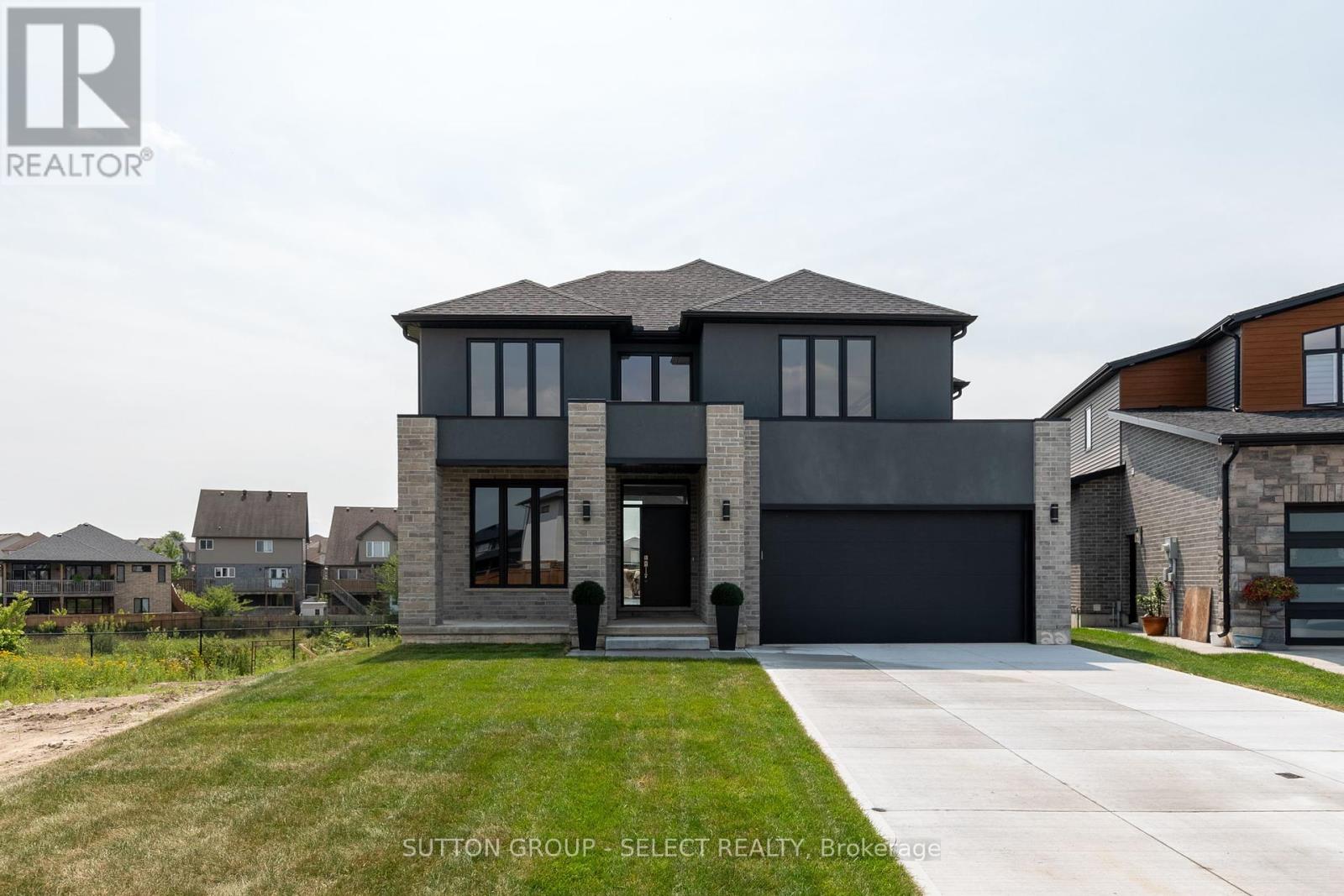255 Delacourt Road
London, Ontario
Nestled amidst modern homes, a mansion stands as a testament to 19th-century grandeur and timeless beauty. This enchanted castle-like house is more than just a home; it's a piece of history, a place where every corner tells a story, and every room exudes stately character and vintage charm with an inviting aura. Intricate ivy tendrils weave their way up the exterior walls, adding to the mystique and historic ambiance. As you approach the wooden doors, you are greeted by the sight of arched windows that hint at the splendor within. Stepping inside, the foyer takes your breath away with its arch ceilings. You will marvel at the floors' rich, polished oak, and the walls are lined with intricate wood paneling, showcasing the craftsmanship of a bygone era. Arched doorways lead you from room to room, each with its own unique allure. The dining room, with its long, mahogany table, is perfect for grand feasts, its brick walls lending a rustic yet elegant touch. The kitchen is a blend of antique spirit and modern convenience, featuring a large brick hearth, open shelving and a massive granite island that invites family and friends to gather. Upstairs, the bedrooms are spacious and filled with tranquility, large arched windows offer views of the expansive grounds. The suite is a haven of luxury, with a grand bed, an adjoining sitting room, and an ensuite bathroom with a soaker tub. Outside, the enormous lot is a world of its own. A stone terrace provides the perfect spot for al fresco dining. 12971 sqft of livable area, plus over 2500 sqft on the third floor with 90% of the work complete. No heritage restrictions other than demolition permission. Close to most of London prestigious schools, Western University, minutes from Medway Creek Trails and the Archaeology Museum. **** EXTRAS **** For house video and photos please follow the links on top of the page (id:49269)
International Realty Firm
N/a North Service Road
Lincoln, Ontario
INCREDIBLE investment opportunity. 13 acres of PRIME agricultural land located in the Lincoln (Beamsville) area with highway exposure, close to Lake Ontario, wineries, distilleries and more. Uses include agricultural-based facility, greenhouse, cannabis facility, special care home and many other additional uses. You can even build your dream home here with a second story view of the lake. Possibilities are endless. Buyer to satisfy themselves regarding permitted uses. (id:49269)
Revel Realty Inc.
1906 Fountain Grass Drive
London, Ontario
Nestled within the highly desirable Warbler Woods neighbourhood awaits the Ossington model, a spectacular two-storey home, meticulously crafted by Legacy Homes. Offering 2315 sqft this home promises luxurious living at its finest. Open concept main floor offers 9' ceilings, 8' doors, large windows, engineered hardwood, pot lights, custom millwork and gas fireplace. The designer kitchen features quartz countertops, custom cabinetry, large island with seating and walk-in pantry. A sliding patio door offers access to the rear covered patio, perfect for entertaining! The second level features 4 large bedrooms, 2 full bathrooms and convenient laundry room. The luxury primary suite is complete with double walk-in closet and 5-piece ensuite. Unfinished basement with the option to complete. Incredible location close to trails, parks, top schools, golf, shopping, and restaurants. This esteemed builder offers the option to customize this home or design your own dream home. Call for more details! (id:49269)
Sutton Group - Select Realty
102 - 1445 Huron Street
London, Ontario
Perfect for first time buyers or investors. This unit features 1 bedroom and 2 storage rooms in the unit (4'2x3'9 and 7'11x11'1) with over 700 square feet and has patio doors that lead to a private outside area which backs onto a small greenspace. This condo is located on the main floor and is very affordable with only one utility bill (hydro) as both cold and hot water are included in the condo fee. The common area laundry room is located just down the hall. This is a very well-maintained complex and the building features controlled entry, plenty of parking and is conveniently located close to both Stronach Recreation Centre, Fanshawe College, shopping and transportation. (id:49269)
Blue Forest Realty Inc.
1101 Cheapside Street
London, Ontario
This vacant piece of land is located in the east end of London fronting on Cheapside. Close to many shopping/community centers as well as Fanshawe college giving the perfect opportunity to purchase land with potential. The Zoning is R1-6. The Sellers make no representation or warranty as to the possibility of being able to build on this lot. This land is being sold ""as is, where is"" with no warranties or guarantees made by the Seller. (id:49269)
Century 21 First Canadian Corp
827 Central Avenue
London, Ontario
Welcome to Len Powell Garage! With a reputable history and loaded with all the tools, this turn-key business is ready for a new owner. The building has went through several upgrades including 3 new insulated bay doors, a furnace upgrade in 2020, new LED lighting system in 2020, and has been cared for over several years. Building has one floor water separator, 200 amp service, 2 radiant tube heaters in shop. Fully licensed with the City of London. The business and building sit on a oversized double lot that has room for expansion and parking for over 40 cars! With all the state of the art equipment, excellent reputation, and well taken care of building, what else would you want? DO NOT GO TO THE PROPERTY DIRECT. CONTACT LISTING AGENT FOR SHOWINGS. (id:49269)
RE/MAX Centre City Realty Inc.
106 Dearborn Avenue
London, Ontario
First time offered for sale since 1987! Have a look at this family sized home in desirable Byron! 3 +1 beds, 2 baths attached garage. Finished family room, in the lower level features fireplace. Quiet street, great neighbourhood conveniently located close to the Ski Resort and all amenities! (id:49269)
Royal LePage Results Realty
360-370 Saskatoon Street
London, Ontario
10,100 sq ft warehouse located in east London one block from amenities including Shoppers Drug Mart, Canada Post, Restaurants, Banking etc. The space features high ceilings, 2 x 12' dock doors and is fully air conditioned. Also included is a welcoming entrance / lobby area, 700 sq ft finished office space and 2 washrooms. RO (6) Zoning allows Support Offices, Studios, Warehouse Establishments, Business Offices, Service Offices, Professional Offices, Business Service Establishments, Charitable Organization Offices. Lease rate: $12.00 per sq ft, Additional rent: $4.00 per sq ft. Available Oct. 1/24. (id:49269)
A Team London
601 - 380 King Street
London, Ontario
Experience urban elegance in this 1,300 sq. ft. (aprox) downtown London condo, fully renovated. This 2-bedroom, 2-bathroom gem features a modern Cardinal Kitchen, high-end Riobel faucets, new doors, baseboards, and a spacious walk-in closet in the primary bedroom. Enjoy stunning views from the large north-facing balcony. With condo fees of $920/month covering all utilities, Hydro, and a Roger VIP package cable and internet package, there are no extra costs for hydro, internet, or cable. The building offers a new pool, yoga room, gym, and more, plus two large outdoor patios. Located steps from the New Rapid bus transit, Via railway station, and Covent Garden Market, you're close to Budweiser Gardens, Victoria Park, and top schools. Walk to dining, shopping, and enjoy direct bus access to Western University. Don't miss the opportunity to make this exceptional downtown condo your new homes - schedule a viewing and experience luxury living at its finest! (id:49269)
Thrive Realty Group Inc.
1314 Medway Park Drive
London, Ontario
Located in desirable Northwest London, this unique custom-built, open concept four-bedroom family home is sure to impress. Spacious foyer leads to an amazing office space with accent wall and built-in shelves. The home really opens up with the great room boasting an accent wall with built-in fireplace and TV, ceiling accents, oversized windows and all open to the second level. With the open concept design the dinette is situated beside the great room and has sliding door access to the back deck area. The custom kitchen is spacious and offers plenty of storage with wall pantry and a separate wet bar area. The kitchen has a large island with bar seating, stainless steel appliances and can be accessed through the adjoining mudroom / laundry area. The second level has the primary bedroom suite complete with walk-in closet and an amazing ensuite bathroom with tiled shower and glass door, double vanity and stand-alone soaker tub. Three additional bedrooms and a four-piece bathroom can also be found on the second level. In the backyard, the covered back deck area provides outdoor space protected from the elements. An unfinished basement awaits your finishing touches. (id:49269)
Sutton Group - Select Realty
444 York Street
London, Ontario
Fabulous office opportunity describes this impeccably maintained character yellow brick stand alone building boasting over 3200 square feet of functional space. Spacious entry foyer, large reception area, 10 individual offices plus a private board room, staff kitchen space and storage. High traffic location. City bus route. Zoning provides for an abundance of commercial/office/retail uses. Direct exposure and signage off York Street. Ample onsite parking (11 spaces). (id:49269)
Sutton Group - Select Realty
988 Prosperity Court
London, Ontario
Attention Investors & First time Homebuyers!! Welcome To This Charming 5-Bedroom, 3-Bathroom Home Couple Minutes Walk Away From Fanshawe College Main Campus. This Home Has Tons of Recent Updates Some Of Which Includes New Flooring, New Washer & Dryer, New Electric Furnace, New Light Fixtures, New Bathroom Fixtures, New Sodding And More. This Beautiful Home Features 3 Generously Sized Bedrooms On Second Level And 2 Bedroom In The Lower/Basement Level. A Separate Entrance From The Side Of The House Leads To In-Law Suite, Complete With Its Own Kitchenette, Laundry, 2 Bedroom, And Bathroom. This Self-Contained Space Offers Privacy And Independence For Guests Or Extended Family Members, Making It An Ideal Arrangement For Multi-Generational Living. One Of The Standout Features Of This Home Is Its Mortgage Helper Potential. The In-Law Suite In The Basement Has Been Thoughtfully Designed To Generate Income. The Property Is Currently Bringing In $3950 Monthly With a Potential To Make Upwards of $4300 Monthly. This Home Offers The Perfect Blend Of Comfort, Convenience, And Income Potential. Don't Miss Your Chance.. (id:49269)
Nu-Vista Premiere Realty Inc.












