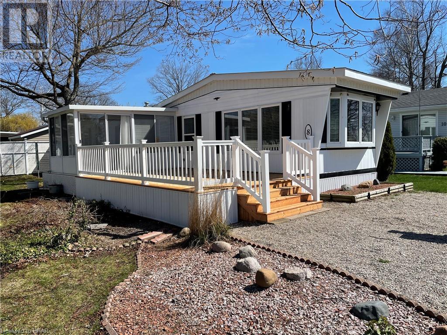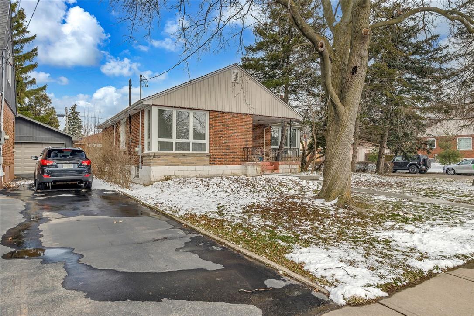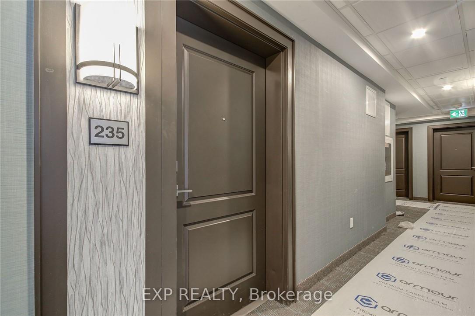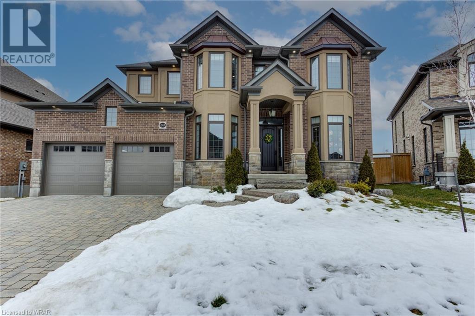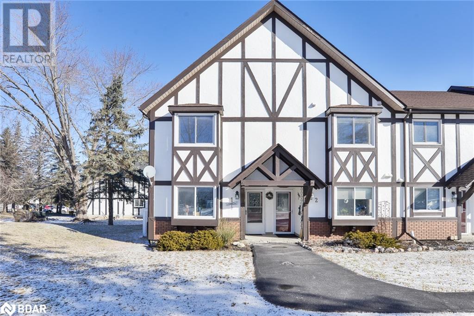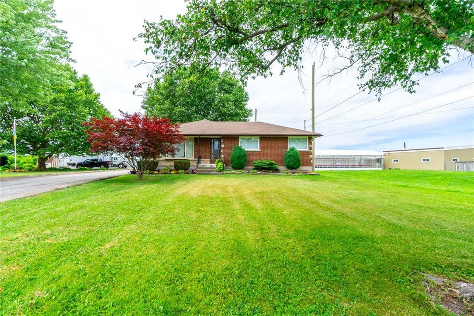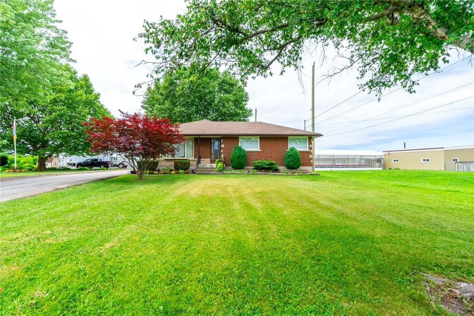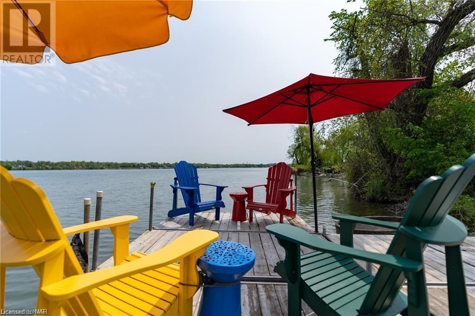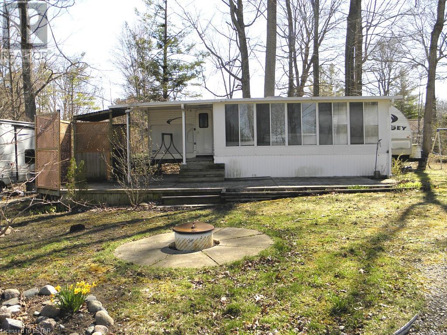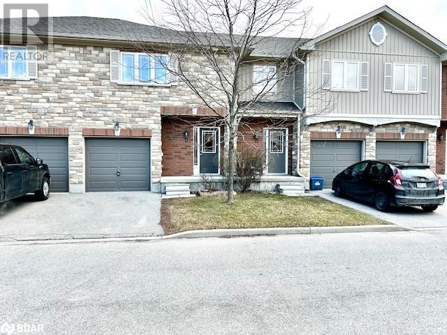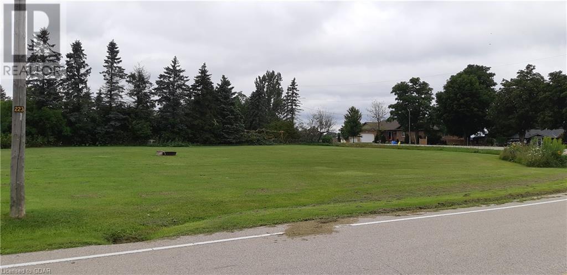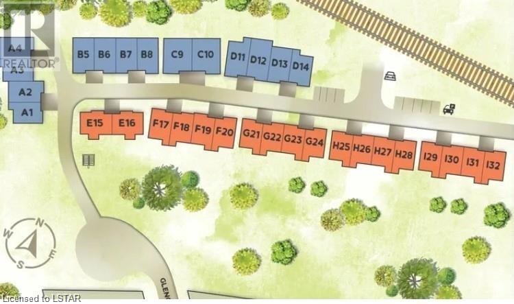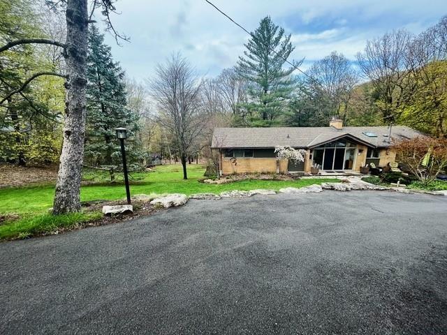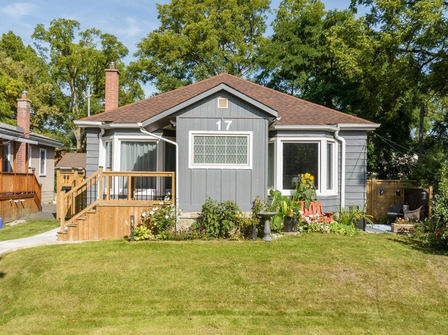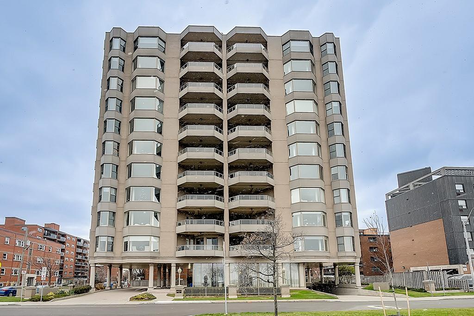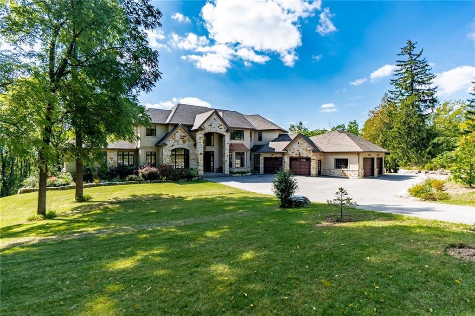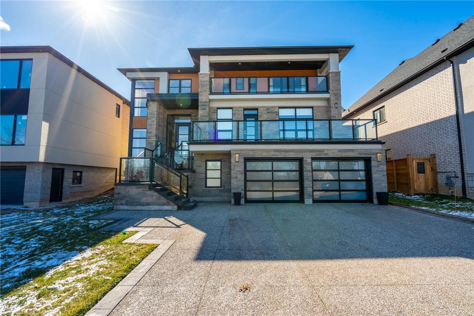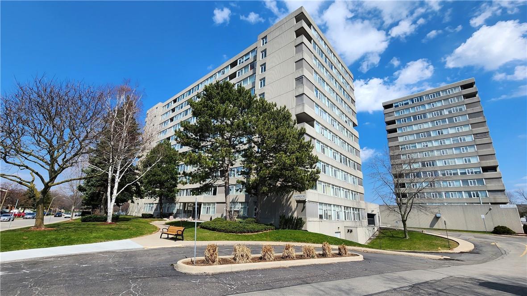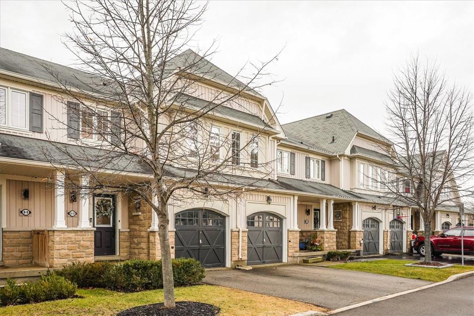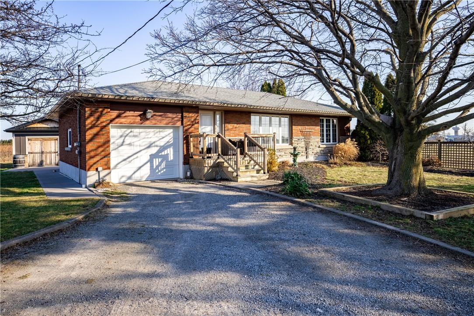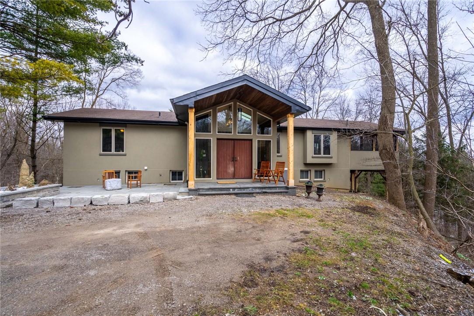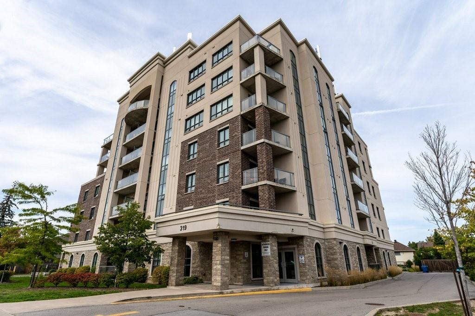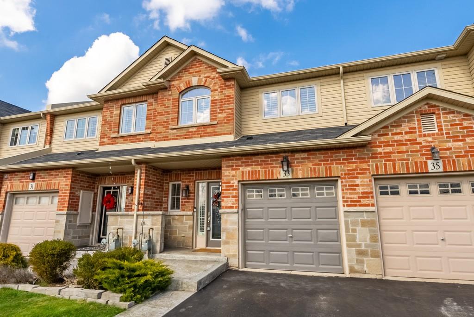8 Iroquois Lane
Meneset, Ontario
LAKEFRONT, located on the highly sought Iroquois Lane sits this well maintained sweet home. Rarely do lakefronts come available in this desirable “land lease” community with a gated drive down private beach. This freshly painted, tidy 1+ bedroom well maintained home is the perfect year round place for those looking to enjoy Lake Huron sunsets from the comfort of their own home. The living room is surrounded by windows optimizing the westerly exposure so that you can experience the incredible Lake Huron views all year round. Prepare meals in the galley kitchen and dine in the open concept dining area/living room space. Formerly, this home had 2 bedrooms however previous owners removed the hall wall. This space could be an office, craft room or a buyer may decide to revert this space back to a second bedroom. The primary bedroom spans the back of the home with lots of closet space and brand new carpet installed (2023). The in-suite laundry is located in the hallway. Don’t forget about the spacious 3 season sunroom where many afternoon get-togethers have taken place. Such a welcoming bright space almost year round. Take note of the wide open green space across from this lovely home where you have unobstructed views of the park-like setting and did I mention “Lake Huron sunsets”. Store off season items in the oversized shed with electricity. This cozy home is waiting for a buyer who wishes to downsize and personalize their new home. Meneset on the Lake is a lifestyle community with an active clubhouse, drive down immaculate beach, paved streets, garden plots and outdoor storage. When the beach, lakefront living, lifestyle and simplicity are your goals, consider this lovely home. (id:49269)
Royal LePage Heartland Realty (God) Brokerage
9 Mulock Avenue
Hamilton, Ontario
Welcome to 9 Mulock Ave, nestled in the sought-after Sunninghill Neighbourhood in the East Hamilton Mountain. This charming 2-unit bungalow, positioned on a corner lot with a detached garage, offers a fantastic investment opportunity or the chance to live in one unit while renting out the other. Step into the main floor unit, where you'll find a beautifully renovated space showcasing impeccable craftsmanship. Boasting 3 spacious bedrooms, an open-concept layout encompassing the living room, dining area, and kitchen, and a luxurious four-piece bathroom, this unit offers comfort and style. Downstairs, the lower unit features 2 bedrooms and its own separate entrance, providing privacy and convenience for tenants. With the potential to earn $2500 per month from the upper unit and $2000 per month from the basement, this property offers flexibility and income-generating opportunities. Don't miss your chance to own this gem in a desirable neighbourhood, perfect for investors or those seeking a multifamily home. (id:49269)
Exp Realty
10 Mallard Trail, Unit #235
Waterdown, Ontario
Step into elegance and convenience with this stylish 2-bed (+ den), 2-bath retreat. With 2 parking spaces, spanning 1000 sq ft, and a lavish ensuite 3-piece bath complete with a walk-in closet, it's the epitome of urban luxury. Indulge your culinary passions in the upgraded kitchen, featuring quartz counters and a chic backsplash. Embrace the allure of upscale living in this irresistible unit. (id:49269)
Exp Realty
263 Chestnut Ridge
Waterloo, Ontario
Luxury living in prestigious Carriage Crossing! This 3,981 sq.ft. home features a main floor bedroom conversion, 3-car tandem garage, 10' ceilings on the first floor, and 4 full bathrooms.THREE-piece washroom, including a shower at the main floor. The office at the main floor now is being used a bedroom. THREE-car tandem garage, 10 feet ceiling on the first floor, FOUR full bathrooms, offers an expansive 3,981 sq.ft. of luxury living. The main floor boasts 10' ceilings, while the second floor features 9' ceilings. The stunning custom gourmet kitchen, equipped with stainless steel appliances and a generous island, is complemented by a practical butler's pantry with a walk-in closet. The great room impresses with a coffered cathedral ceiling, abundant windows framing the backyard, and a gas fireplace with a captivating 2-story stone mantel. On the main level, a versatile flex room with French doors allows for various uses, such as a formal living or dining area, or even a guest room. An adjacent office off the foyer, also featuring French doors, adds to the home's functionality. The breakfast area, opening to a covered patio through oversized sliding doors, enhances the seamless indoor-outdoor flow. Completing the main floor are a 3-pc bath and a mudroom with custom locker cubby storage, conveniently located off the garage. A tandem double car garage provides ample storage space. The second floor hosts a spacious master bedroom with an exquisite 5-pc ensuite, along with three additional bedrooms—one with a 3-pc ensuite and two sharing a 5-pc Jack & Jill bathroom. The upper level is further enhanced by a well-appointed laundry room with custom cabinetry and a loft area overlooking the great room. Throughout the home, high-end finishes, including granite and quartz countertops, hardwood flooring, ceramic tiles, and abundant pot lights, contribute to its overall elegance. Outside, the property is impeccably finished with an interlock driveway and premium landscaping. (id:49269)
Peak Realty Ltd.
31 Laguna Parkway Unit# 1
Brechin, Ontario
Lagoon City Waterfront End Unit Condo Townhome On Gondola Lagoon. Tons Of Natural Light Flowing In Makes This End Unit Condo A Perfect 4 Season Full Time Home Or A Cottage. Featuring Waterfront And Greenspace Views & Boat Mooring Off Your Ground Floor Deck. Open Concept Living/Dining & Kitchen With Propane Fireplace And Patio Walkout. Three Large Bedrooms With Oversized Closets & Big Windows. Two Full Baths With Semi-Ensuite Access. Enjoy The Large Private Deck With Direct Access to Lake Simcoe/Trent Severn Waterways. Lagoon City Is A Vibrant Community With A Member's Community Centre, Marina, Restaurants, Hotel, Trails, Tennis & Pickleball Courts, Watersports & Wintersports In Your Backyard. Come And Explore This Fabulous Community. Only 1.5 Hours From The GTA. Work From Home. Highspeed Internet. (id:49269)
Pine Tree Real Estate Brokerage Inc.
220 Read Road
St. Catharines, Ontario
Well-established Growers operation for sale (Chattels/Fixtures and Real Estate Only) with almost 80,000 square feet of Greenhouse space, (30K under plastic and 50K under glass) 3500 square foot outbuilding/shop, and all brick bungalow residence. The property is adjacent to City Limits with easy access to all amenities and the QEW corridor. A transferable agreement allows the property owner to draw water from the Welland Canal to mitigate operating costs. The sale includes all chattels and fixtures for the continuous operation of the facility (no crop). (id:49269)
Royal LePage Macro Realty
220 Read Road
St. Catharines, Ontario
Well-established Growers operation for sale (Chattels/Fixtures and Real Estate Only)with almost 80,000 square feet of Greenhouse space, (30K under plastic and 50K under glass) 3500 square foot outbuilding/shop, and all brick bungalow residence. The property is adjacent to City Limits with easy access to all amenities and the QEW corridor. A transferable agreement allows the property owner to draw water from the Welland Canal to mitigate operating costs. The sale includes all chattels and fixtures for the continuous operation of the facility (no crop). (id:49269)
Royal LePage Macro Realty
3281 Niagara Parkway
Fort Erie, Ontario
DO NOT MISS OUT ON THIS OPPORTUNITY TO LIVE ON THE BEAUTIFUL NIAGARA PARKWAY. THIS BUNAGLOW OFFERS OPEN CONCEPT ROOMS WITH VIEWS OF THE WATER AND A SPACIOUS BACKYARD FOR ENTERTAINING. COMPLETE WITH A TWO CAR GARAGE. DRIVING UP TO THE HERITAGE STONE PILLARS THAT MARK THE 4 - 6 CAR DRIVEWAY, YOU WILL NOT BE LET DOWN WHEN YOU GO INTO YOUR UPDATED EAT-IN KTICHEN WITH DINING AREA AND SITTING ROOM. ENJOY YOUR MORNING COFFEE WHILE LOOKING OUT ONE OF THE LARGE BAY WINDOWS. COMPLETE WITH A SEPARATE MAIN LIVING AREA AND GAS FIREPLACE - ANOTHER BAY WINDOW - YOUR WATER VIEW WILL NOT BE MISSED WHILE COZYING UP TO WATCH A MOVIE. A SEPARATE HALLWAY OFFERS PRIVACY FOR THE TWO BEDROOMS AND BATHROOMS - COMPLETE WITH A BONUS DEN SPACE. THE BASEMENT OFFERS A SPACIOUS LAUNDRY ROOM, STORAGE ROOM AND REC ROOM FOR THE KIDS TO HANG OUT OR FOR GUESTS TO SPEND THE NIGHT. YOU WILL CERTAINLY HAVE GUESTS WITH THE GREAT BACKYARD ENTERTAINMENT AREA, INCLUDING A TIKI BAR. THIS PROPERTY DOES HAVE WATER ACCESS AND THE OPPORTUNITY TO HAVE YOUR OWN PRIVATE DOCK. THIS HOUSE IS A MUST SEE FOR YEAR ROUND BEAUTY HERE IN NIAGARA. (id:49269)
Royal LePage NRC Realty
9338 West Ipperwash Road Unit# E-14
Lambton Shores, Ontario
2012 Noma Model 377 Mobile home w/2 slide outs and add-a-room set a large treed lot in Our Ponderosa RV Resort. Fully furnished, and ready to move in. Situated on a great lot backing to a hill with mature trees, parking for 4 cars. There are two sleeping areas consisting of a queen bed at the rear and 2 bunk beds at the opposite end. The slide outs include 1 at with bunk beds and 1 in kitchen/living area giving lots of room to accommodate the whole family. Comes with a 20 x 10 foot add a room, a covered entry, outside bar area with 2nd microwave and a bar fridge, large front deck and a side deck with covered bar-b-que area, plus a metal storage shed. Our Ponderosa stands out from the crowd with its 9-hole golf course and very close to beautiful Ipperwash Beach on the shores on Lake Huron. Featuring family and adult heated pools, including a 78’ water slide, Aqua Play splash pad for kids, 3 playgrounds, dog park, beach volleyball, bouncing pillow, basketball, pickle ball, winding nature trails, laundry facilities and food truck. Our Ponderosa offers many planned activities and special events throughout the season including crafts, games, car show, adult and family dances with live bands and DJs for the whole family to enjoy. If you are looking for a great 6-month vacation home (May 1-Oct 31), E-14 is the perfect place. Yearly fees are $4,335 + $750.00 Storage = $5,085.00 including HST. Your yearly fees includes unlimited golf. Buyers subject to Parkbridge approval. (id:49269)
RE/MAX Bluewater Realty Inc.
204 Alva Street Unit# 11
Barrie, Ontario
Freehold Townhome first time offered for sale,1144 sq.ft offering comfort and style for a discerning buyer. Foyer with 2 pcs bath, double closet, entrance to garage. Unit is freshly painted, open plan living rm/Kitchen, living rm has pot lights, laminated flooring, lg window for natural light, Kitchen has plenty of cabinets and counter space, backsplash, ceramic tile floor, patio door, includes six appliances, Large principal bedroom, large windows for natural light, double closet, carpet flooring, 4pc ensuite. Second and Third Bedrooms, double closets, Lg window for natural light, both with carpet flooring, laundry rm in basement, walls are studded and insulated no electrical, High Efficiency gas furnace, central air, flat ceilings , casement windows above grade Single Garage, insulated and drywalled, insulated garage door, paved driveway, two parking spaces, well cared for complex, nicely landscaped, with play area. Exterior Finishing's thoughtfully designed complex, mixture of Brick, Stone, vinyl Board and Batter siding, great curb appeal. Privacy fencing with mixture of wrought iron fencing with decorative brick pillars, Easy access to Hwy 4OO and five minute walk to new proposed Satellite Go Station. approx 10 minute drive to Barrie's Beautiful Waterfront and Main Go Station. Unit Vacant also for sale units 9 and 18 - 204 Alva Street (id:49269)
RE/MAX Hallmark Chay Realty Brokerage
70 Head Street
Rothsay, Ontario
Large building envelope in the quiet village of Rothsay. This is a large flat lot with room to build an executive home or multi unit complex.Gas and hydro at the road. The lot is in a small family oriented area which is close to major work centers. Guelph, Kitchener Waterloo and Orangeville. Come out view this great community. Property is located in Mapleton Township for due diligence questions. (id:49269)
Coldwell Banker Neumann Real Estate Brokerage
175 Glengariff Drive Unit# 26
Talbotville, Ontario
The Clearing at The Ridge, Photos coming soon, Ready to move in April. One floor freehold condo, appliances package dishwasher, stove, refrigerator, microwave, washer and dryer. Unit D11 boasts 1330 sq ft of finished living space. The main floor comprises a Primary bedroom with walk in closet and ensuite, an additional bedroom, main floor laundry, a full bathroom, open concept kitchen, dining and great room with electric fireplace and attached garage. The basement optional to be finished to include Bedroom, bathroom and Rec room. Outside a covered Front and rear Porch awaits (id:49269)
Sutton Group Preferred Realty Inc.
937 Montgomery Drive
Ancaster, Ontario
ATTENTION>>>>>DOUBLE LOT!!!!!!! Amazing opportunity to own a part of Ancaster's sought after Brow lots! Wake up to the sound of Tiffany Falls directly in your own backyard! 3+2 bedroom, 2 bathroom with opportunity to severe this parcel into 2 full lots. It was originally 2 lots. Buyer to do their own due diligence. sizes are approx (id:49269)
Thornberry
17 Dundas Street
Dundas, Ontario
Welcome to this immaculately kept bungalow in the walkable Cootes Paradise area of Dundas. This charming 3+1 bedroom 2 bath residence offers 1340 sqft of main floor living space + 1000 sqft in the basement. Perfect for families or investors. Step inside to find new flooring leading you through a luminous living room to a separate dining area. The main floor boasts three cozy bedrooms and a tastefully designed bathroom, and an updated deck, while the lower level features an additional bedroom, roughed-in plumbing for small kitchenette/bar and another full bathroom catering to larger families or investment opportunities. Located just a short walk from Dundas's vibrant downtown this home is near shops, eateries, McMaster University, and The Children's Hospital is accessible via a lit walking path. Commuting is easy with nearby bus routes and highway access. The proximity to schools trails and cultural venues adds to the appeal. Recent updates include flooring, bathrooms, appliances and essential systems, making this home move-in ready. Embrace the Dundas lifestyle, where live, work, play, and invest converge in a desirable neighborhood. With recent updates including Flooring, Bathrooms, Paint, Washer, Dryer, Driveway and parking (2023), appliances (2022) roof (2019), AC (2017) all windows within the last 10 years. Don't miss the chance to make this well-maintained, ready to move-in conveniently located bungalow your own. Please see full list of updates under supplements (id:49269)
Keller Williams Edge Realty
3369 Tisdale Road
Mount Hope, Ontario
Discover your dream family home with this inviting raised bungalow in a tranquil, private setting surrounded by lush, mature trees. As you step inside, you'll be welcomed by the warmth of abundant natural light that fills every room, creating a cozy and airy atmosphere. This home offers 4 bdrm, 2.5 baths, double car garage with ample parking. (id:49269)
RE/MAX Escarpment Realty Inc.
174 Mountain Park Avenue, Unit #5w
Hamilton, Ontario
Experience the awe-inspiring vistas of the city and lake from your own secluded balcony at the MADISON on the Hamilton Brow. Conveniently located near shopping, Juravinski Hospital, and a serene park, this residence offers proximity to amenities and tranquility alike. Embark on leisurely strolls or invigorating workouts on the nearby Escarpment stairs, with transit close at hand. Custom-designed in 2016 with a timeless aesthetic, this rare 2507 sq ft unit boasts 3 bedrooms plus a den, 3 bathrooms, and an open-concept great room. Sunlight streams through expansive tinted windows, illuminating the elegant crown moulding, hardwood flooring, and custom millwork throughout. Designer touches abound, from granite counters to motorized blinds, ensuring both luxury and convenience. Step out onto two balconies or enjoy the convenience of direct elevator access to your unit. With two parking spaces and a locker included, every aspect of comfort and practicality has been considered. For those seeking an exclusive, unparalleled living experience in a boutique upscale building, look no further. Revel in the privacy and panoramic views of the city, Toronto skyline, and Lake Ontario, and embrace a lifestyle of effortless luxury. (id:49269)
Royal LePage Burloak Real Estate Services
7030 Walkers Line
Milton, Ontario
Nestled amidst 5 acres of pristine land, this property is the quintessence of luxury living where sophistication and tranquility coalesce. Sprawling 8500 SQ FT of living space, a main floor primary suite that serves as a sanctuary, accompanied by 4 additional bedrooms, 9 well-appointed bathrooms ensuring privacy and convenience, a chef's fantasy kitchen in the heart of the home featuring a vast center island with granite counters, a silent butler for the DR, pantry and equipped with the finest appliances to surpass your culinary expectations, a massive 4 car garage providing ample space for vehicles and storage, lush gardens surrounding an inground pool as the centerpiece of the outdoor oasis, fabulous escarpment views offering a visual feast. This magnificent property is not just a home, it's a testament to the art of living well, inviting you to bask in your slice of paradise. Welcome home! (id:49269)
Keller Williams Edge Realty
78 Hickory Avenue
Niagara-On-The-Lake, Ontario
Discover this magnificent 5,200 square foot residence, showcasing exceptional luxurious finishes. The elevated ceilings (20 Ft.), large windows and open concept design create a spacious and inviting atmosphere. The modern kitchen boasts granite countertops, an oversized waterfall island, top-of-the-line stainless steel appliances. The main level also features a large breakfast space which overlooks the backyard and deck/patio, furthermore, in the main level you will find a fifth bedroom which can be used as an office. In this stunning home you will find numerous custom-designed closets and storage spaces, as well as two oversized balconies. The second level features four bedrooms, and 3 full bathrooms, the master bedroom features a large and beautiful ensuite bathroom. The fully finished lower level includes a family room, a bathroom, and an additional recreation room. This remarkable family home offers an unparalleled living experience located in this prestigious luxury neighborhood. Don't miss this exceptional opportunity! (id:49269)
RE/MAX Escarpment Realty Inc.
30 Harrisford Street, Unit #1001
Hamilton, Ontario
Incredible 1377sqft corner “Penthouse Suite” w/ 3 Beds & 2 Full Baths in the highly sought after Harris Towers. So many amenities on-site, there's a reason owners stay long-term! Natural daylight spills through the large windows w/ panoramic views of The Lake & the Escarpment. Enter into the foyer w/ large coat closet & separate in-suite laundry room. Updates feature hardwood floors and a Custom Eat-In kitchen w/ dinette + Island w/ breakfast bar, granite countertops & loads of cabinetry. Kitchen is Open concept to the living & dining room which is great for entertaining. Cozy up & listen to the crackle & smell of a real wood-burning fire. Rare Find! Spacious covered balcony w/ removable custom screens & winter enclosure allow this space to be enjoyed all year long! Large primary bedroom w/ walk-in closet, 4pc Ensuite & Clear Views to Lake. 2 more spacious bedrooms both with views of Escarpment & have closets plus a 2nd 4-pc bathroom located down the hall. This unit offers suitable space for any large family or retiree alike. Underground parking spot & penthouse sized storage locker included. Live an active lifestyle? This building has everything you need! Indoor Pool, Sauna, Tennis Court, Fitness Room, Workshop, Painting/Hobby Room, Library, Party Room, even a car wash in the underground - all included! Walking distance to schools, stores, banks, plus just seconds off the Redhill Parkway for an easy commute. Everything is too convenient here! RSA (id:49269)
Royal LePage Macro Realty
8 Bradley Avenue W, Unit #10
Binbrook, Ontario
This fantastic freehold townhouse in Binbrook offers 2 bedrooms, 1 bathroom, and a spacious open-concept layout with an eat-in kitchen and living room. Enjoy the convenience of a private backyard oasis accessed through the patio door, perfect for relaxing or entertaining. The unfinished basement provides a blank canvass for you to create the perfect additional living space. Rough in for a second bathroom gives you the flexibility to design the layout and finish to suit your needs and style. Located on a quiet, family-oriented private road with plenty of visitor parking, this home is within close proximity to Fairgrounds Park, schools, local attractions, and downtown Binbrook. You'll have easy access to golf courses and conservation areas for outdoor activities. Don't miss out on this great opportunity to own a beautiful townhouse in a desirable location. This home is the perfect size for the first-time homebuyer, the downsizer, or the investor! Contact us today for more information! (id:49269)
Apex Results Realty Inc.
1090 Niagara Stone Road
Niagara-On-The-Lake, Ontario
Welcome to your slice of paradise in Niagara-on-the-Lake! Nestled amidst the picturesque vineyards, this charming brick bungalow offers the perfect blend of elegance and tranquility. Boasting 2+2 bedrooms, this spacious home sits on a half-acre property with 131 ft of frontage, ensuring privacy and serenity. Convenience meets luxury with a large attached garage featuring inside entry, making daily life a breeze. Plus, the rear separate entrance allows for a potential basement in-law suite or rental unit, providing flexibility and additional income opportunities. But the perks don't end there. A detached garage has been transformed into a stylish auxiliary residence, primed for lucrative short-term rentals, adding value and versatility to this already impressive property. Parking? Plenty. Mature trees? Check. Vines ? YES! Beautiful gardens? Absolutely. And let's not forget the proximity to the QEW, Virgil, St. Davids, and Old Town NOTL, ensuring easy access to amenities and attractions while still enjoying the peace and quiet of wine country living. Don't miss out on this rare opportunity to own a piece of Niagara-on-the-Lake's finest. Whether you're seeking a serene retreat or an investment opportunity, this property ticks all the boxes. Welcome home to your own wine country oasis. (id:49269)
RE/MAX Escarpment Golfi Realty Inc.
152 Weirs Lane
Flamborough, Ontario
On the outskirts of Dundas, within 15 minutes from McMaster find yourself surrounded by nature. The house, perched on top of a hill overlooks the 7 plus acres of treed privacy, including trails through the Carolinian forest, natural streams and spectacular views of the tranquil valley below. Enjoy the chirping of birds and wildlife that consider Weirs Lane home. This custom built home offers approx. 3000sq ft of living space with an open, airy layout offering windows on all sides capturing views of the forested setting. You will also find a wraparound balcony with glass panels, allowing one to feel immersed in nature. The cool, 1970’s architecture is sure to please, as well as the vaulted ceilings, generous room sizes, recently renovated bathrooms, and 3 wood burning fireplaces. The 4 bedrooms in the lower level all feature floor-to-ceiling windows. There is additional living space with screened-in Muskoka Room (24x14) offering 3 seasons enjoyment. A custom 20x40 inground saltwater pool with gorgeous stone decking and pool shed are awaiting warm weather enjoyment. The current owners have enjoyed beekeeping, raising chickens and an expansive vegetable garden. The home can be heated with heat pump or wood burning furnace. Owned solar panels general annual income of $2,000. This is a unique package in a fabulous location. Get inside before it’s TOO LATE*! *REG TM. RSA. (id:49269)
RE/MAX Escarpment Realty Inc.
319 Highway 8, Unit #504
Stoney Creek, Ontario
Nestled in the acclaimed Treviso Building, this expansive 1,030 square-foot condo exemplifies urban living at its finest, featuring a unique rooftop terrace with unmatched views of the lake, the escarpment, and the Toronto skyline on clear days. The interior boasts an open concept layout with two spacious bedrooms and two full bathrooms, all illuminated by an abundance of natural light. The kitchen, a culinary delight, is equipped with granite countertops, stainless steel appliances, and lofty 9-foot ceilings, leading out to a dining area that extends to a rooftop terrace adorned with three distinct seating arrangements for spectacular panoramic views. The primary suite offers luxury and practicality with a large walk-in closet and an elegant ensuite bathroom. Additional conveniences include in-suite laundry. Situated in the vibrant and well-established community of Stoney Creek, the condo provides easy access to public transit, highways, shopping venues, parks, and St. Francis Parish. Building amenities enhance this living experience, featuring a lounge, fitness center, party room, landscaped gardens, and a bocce court. The package is completed with the inclusion of underground parking space #58 and a storage unit #11, conveniently located on the 5th floor. Condo fees comprehensively cover heat, water, air conditioning, and parking expenses, making this property an ideal choice for those seeking a serene retirement lifestyle or a comfortable family residence. (id:49269)
RE/MAX Escarpment Realty Inc.
33 Redcedar Crescent
Hamilton, Ontario
Welcome to 33 Redcedar Crescent, the definition of a perfect family home! Located in the highly sought after Community Beach area of Stoney Creek. This two-storey 3 bed 2 bath townhome is finished from top to bottom and features a bright and spacious open concept main floor with hardwood and ceramic floors. As you walk in you are greeted with a gorgeous grand staircase, wainscotting, dark maple kitchen loaded with cabinet and counter space and stainless steel appliances. The oversized dining room opens out to the backyard with a spacious wood deck and offers plenty of space to entertain family and friends. In the great room, the stacked stone electric fireplace adds the perfect ambiance and focal point to enjoy and cali shutters finish off each window. Upstairs you will find 3 spacious bedrooms, luxury vinyl plank flooring and a bright south facing, large primary suite with a massive walk in closet! The 4 piece washroom with ensuite privileges and upper level laundry services finish off the upper level beautifully. There is nothing to be desired as you head to the fully finished basement featuring vinyl flooring, pot lights, tons of storage and is roughed in for a 3rd bathroom waiting for your finishing touches. This captivating home offers plenty of visitor parking, and is located super close to an abundance of fantastic amenities including: QEW & Fifty Point Conservation Area and beach, Winona Crossing Shopping Centre and Go Transit Station. (id:49269)
RE/MAX Escarpment Realty Inc.

