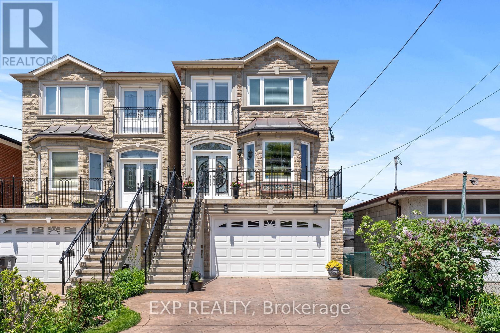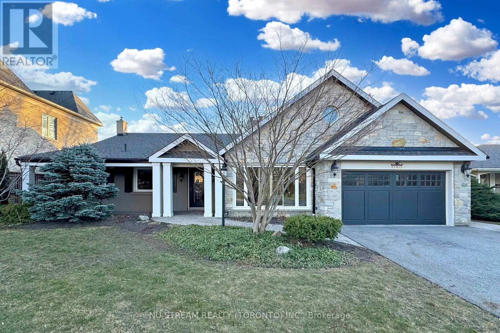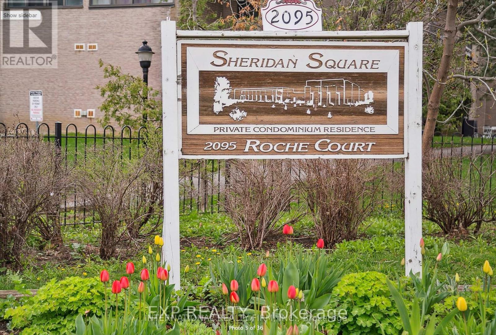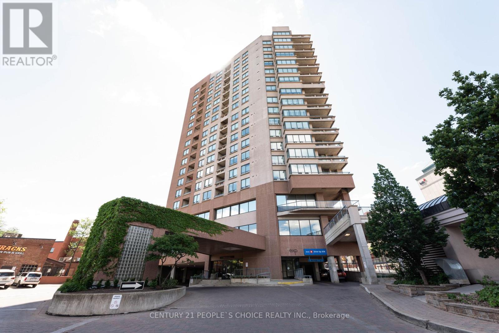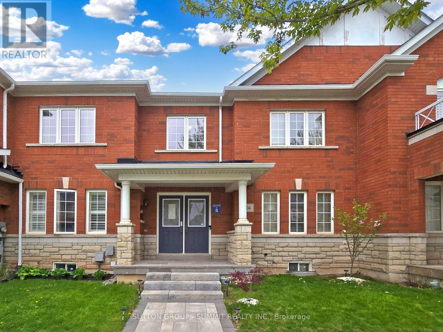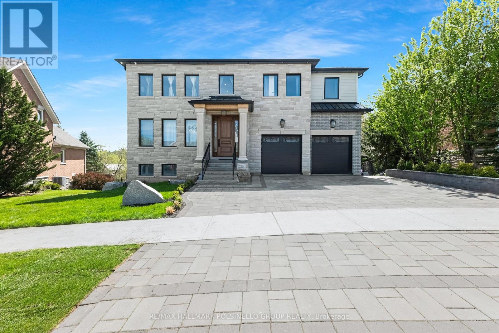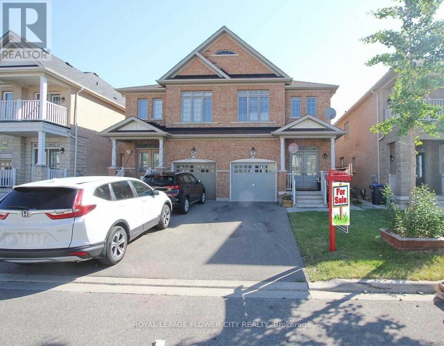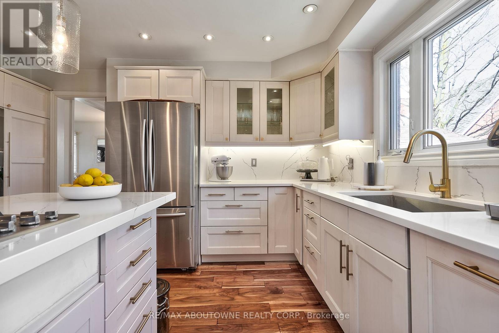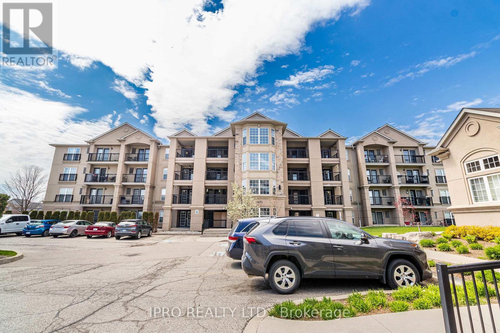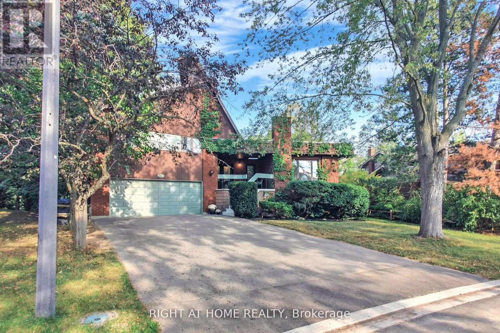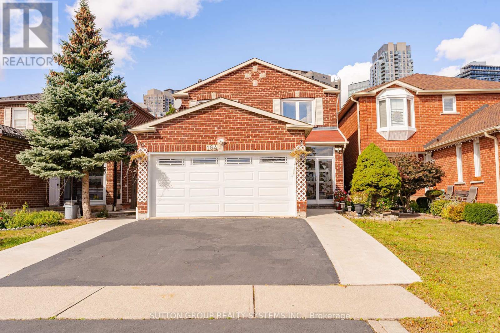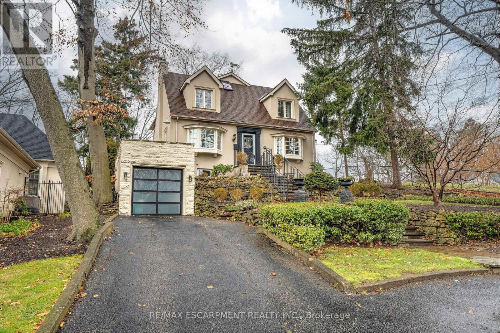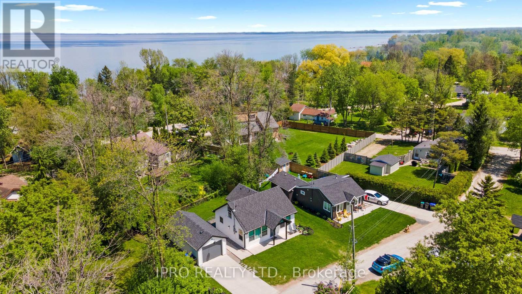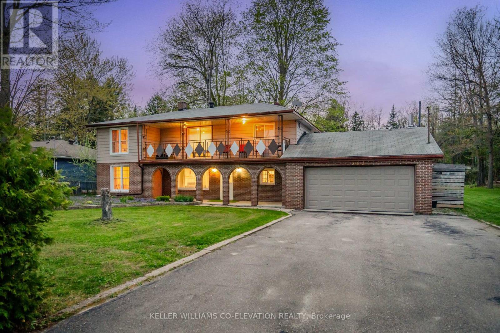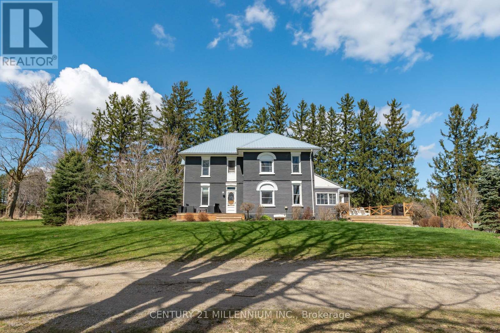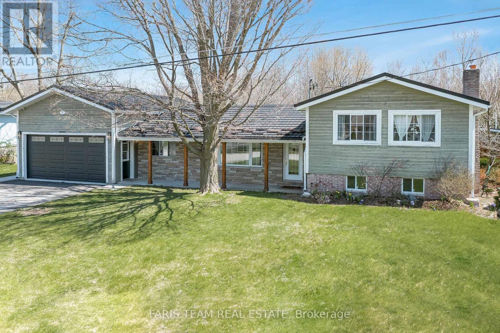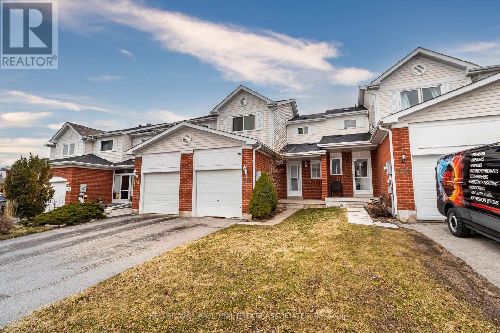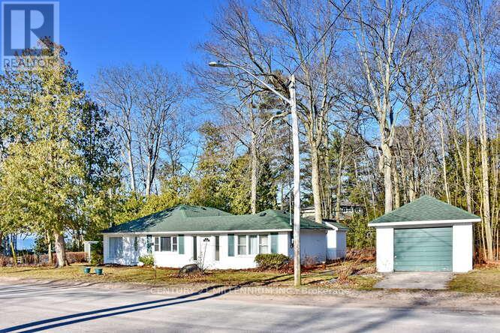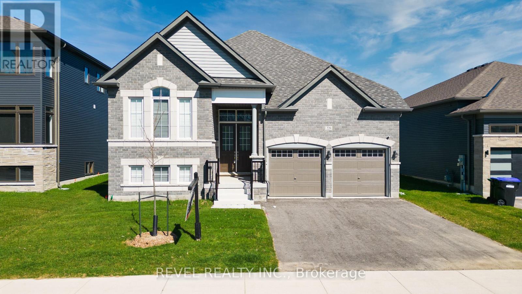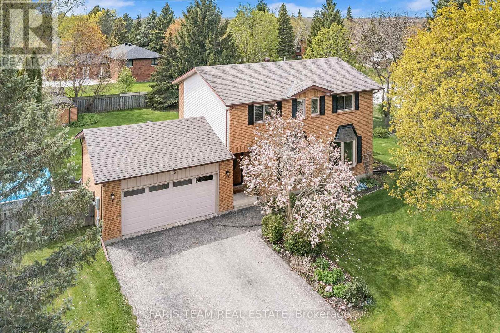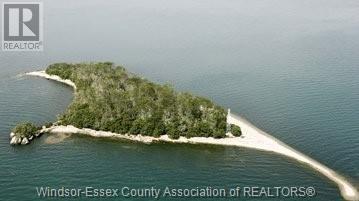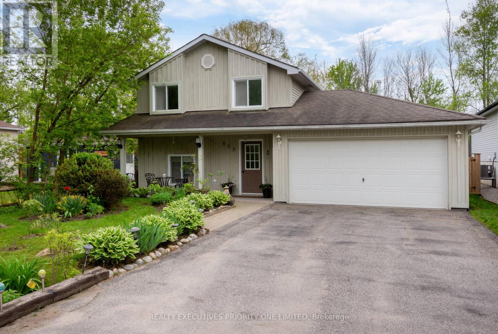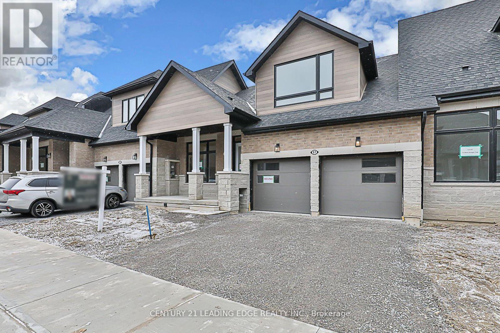2 Rochdale Avenue
Toronto, Ontario
Introducing 2 Rochdale Ave, A Stunning Custom-Built 12 Year Young Home. This Residence Exudes Elegance with Its Top-Of-The-Line Upgrades & Luxurious Finishes. Step Inside & Be Welcomed By Soaring Ceilings, Cozy Fireplaces & Beautiful Porcelain Tiles Creating An Inviting Atmosphere Throughout. Generously Sized Rooms Offer Ample Space & Comfort with Plenty of Closet & Storage Space to Keep Everything Organized. Crown Moulding & Premium Oak Hardwood Flooring Leaves A Lasting Impression. Indulge in the Luxurious Primary Bedroom Suite Complete with A Walk-In-Closet, Juliette Balcony & Spa-Like 6-Piece Ensuite, Providing a Private Oasis for Relaxation. Entertain In Style On The Expansive Terrace Equipped with A Convenient Gas BBQ Line, Perfect for Hosting Outdoor Gatherings This Summer or To Enjoy Your Morning Coffee. The Heart of The Home Lies in The Gourmet Kitchen Featuring Beautiful Granite Counters, Solid Maple Cabinets, A Breakfast Bar & A Gas Range, Making It A Dream For Any Chef. Nestled in a Tranquil, Family-Friendly Neighborhood, This Home Offers the Perfect Blend of Luxury & Convenience, with All Amenities Close By. Experience the Pinnacle of Luxury Living at 2 Rochdale Ave, Where Every Detail Reflects A Commitment to Exceptional Quality & Timeless Beauty. **** EXTRAS **** Fridge, Stove, Dishwasher, Microwave/Fan Combo, Washer, Dryer, All Electrical Light Fixtures, All Window Coverings, Basement Kitchen Rough-In (id:49269)
Exp Realty
1 - 2460 Post Road
Oakville, Ontario
Stunning End Unit Townhome located in uptown core of Oakville. One of the largest units in the complex featuring approx. 997 sq ft of living space with a ton of natural light from no side and rear neighbors. Walk into the open concept main floor that features, hardwood flooring, modern upgraded kitchen with (S/S Fridge, Stove, and dishwasher), large living room and dining room and walk out to a sun filled deck. Home has been freshly painted, includes Large washer and dryer upstairs next to the two large bedroom and one of the only units that comes with 2 parking spots. One is currently rented and can continue to generate income if needed. Walk outside your unit to parks, community gardens, and full-size basketball courts. Walking distance to grocery store, shops, and restaurants. Perfect property for investors, down-sizers, and first-time home buyers. **** EXTRAS **** Close to Hwy 5, QEW, 407 & 403. Go Transit and Easy access to catch the bus. (id:49269)
RE/MAX Professionals Inc.
482 The Kingsway
Toronto, Ontario
Nestled within a serene and family-oriented community, this magnificent 4-bedroom detached residence graces a sprawling 72 X 140 premium lot, exuding charm and elegance. Impeccable craftsmanship defines this home, adorned with exquisite finishes throughout. The grandeur of the separate master bedroom suite captivates with its opulent 5pc ensuite bathroom, expansive walk-in closet, cozy gas fireplace, and a delightful open balcony overlooking the lush backyard garden. Revel in the splendor of the newly upgraded kitchen, dining, and living areas, seamlessly blending modernity with comfort. A walk-up basement and a remarkable 12-foot high-ceiling theatre enhance the allure of this flawless abode. Recent enhancements include a new roof (2018), upgraded insulation in the attic (2018), and updated furnace and air conditioning systems (2015), ensuring both luxury and efficiency for years to come. (id:49269)
Nu Stream Realty (Toronto) Inc.
233 - 2095 Roche Court
Mississauga, Ontario
Spacious & Sunny 3 Bedroom Bi-level Corner unit townhouse in Sheridan, Mississauga with 2 large Terraces/patio offering unobstructed views of Greenery! Perfect For Nature Lovers. Within walking distance to Parks, Sheridan Mall, Schools, Transit (Erin Mill) & Conveniently Close to University of Toronto (Mississauga), QEW (2-3 min), 403 (10-12 min) & Go Transit (5-7 min). Rental income at least 3200-3500/month for full. The 3rd room can be used for an office. Low Maintenance Fee (CAD 751) includes everything - All Utilities, Central Heating/Cooling, Basement Parking, Gym, Party Hall, Table Tennis & Swimming Pool (No extra cost for anything). Open Concept Kitchen with Large Central Island & Quartz Tops. Plenty of Closet and ensuite spacious Laundry Room. EXTRAS -Stainless Stove and Fridge, Front Load Washer, and Dryer. **** EXTRAS **** Ss Stove And Fridge, Front Load Washer And Dryer. All Existing Elfs, All Window Drapes. (id:49269)
Exp Realty
406 - 1 Belvedere Court
Brampton, Ontario
This unit in downtown Brampton is absolutely fantastic! 1055 Sq Feet Living Space With 9 Feet Ceilings. The upgraded kitchen with high-quality quartz countertops and upgraded appliances sets a luxurious tone right from the start. The large living and dining area completely offers ample space for everyday activities and relaxation.The balcony sounds like a delightful spot to enjoy the outdoors while sipping on coffee or tea. The extra-large Prime Bdrm, flooded with natural light and featuring its ensuite 4-piece washroom and walk-in closet, must offer a peaceful retreat. It's great to hear that the second bedroom is also spacious and comfortable. Ready To Move In Condition.The building's amenities, including the outdoor garden patio, car wash, exercise room, and party room, provide plenty of options for recreation and socializing. Plus, with 24-hour security and a concierge desk, residents can feel secure and well-supported. The location couldn't be better, with easy access to Gage Park, City Hall, banks, the Go Station, library, hospital, YMCA, and the weekly farmers' market. Overall, this unit seems like an ideal choice for first-time buyers or investors seeking a combination of luxury, convenience, and a vibrant downtown lifestyle.Pets Friendly. **** EXTRAS **** S/S Fridge (2022 ) , S/S Dishwasher (2022) , S/S Microwave (2022 ) , Washer Dryer (2022) , S/S Electric glass top cooking range (2020) , S/S kitchen hood (2019) Paint done in 2022 (id:49269)
Century 21 People's Choice Realty Inc.
504 Sixteen Mile Drive
Oakville, Ontario
STARLANE BUILT SOLID FREEHOLD TOWNHOME, 2 CAR GARAGE, FINISHED TOP TO BOTTOM, TOTAL 5 BEDROOMS WITH4 1/2 BATHS, HARDWOOD FLOOR ON MAIN, AND 2/F., HARDWOOD STAIRS, POT LIGHTS, SMOOTH CEILING, ALL UPGRADED BATHROOMS, EXTRA LARGE WINDOWS FLOODED WITH NATURAL LIGHT,A BEACON OF MODERN ELEGANCE AND COMFORT, INTERLOCK FRONT, PATHWAY, AND TERRACE, BASEMENT WITH 2 BEDROOMS, REC AND STUDY ROOM, AND 2 UPGRADED BATHS, PRACTICALLY DESIGN, 2 DOOR ENTRY, MINUTES TO SHOPPING CENTRE, TRANSIT, PARKS AND SCHOOLS, SHOWS EXCELLENT **** EXTRAS **** FLEXIBLITY CLOSING DATE, EASY TO SHOW (id:49269)
Sutton Group - Summit Realty Inc.
60 North Riverdale Drive
Caledon, Ontario
Welcome to this stunning & newly built home in the quiet & friendly neighbourhood in Caledon. Prepare to be enchanted as you step through the 8' mahogany door into this exquisite custom-built home, perfect for hosting family and friends. Bright & spacious with large windows throughout, top-quality white oak flooring adds elegance to the main and upper floors. The modern kitchen features a large quartz countertop, island with sitting area, and marble backsplash complementing custom cabinetry and panel fridge. Upstairs, 4 spacious bedrooms and 3 washrooms provide comfort. The primary bedroom boasts a large custom walk-in closet, ample windows, and a primary bathroom with a double shower and jacuzzi tub. The bright finished basement offers 2 additional bedrooms and a bathroom, with a walkout to the backyard for outdoor enjoyment. Welcome home! (id:49269)
RE/MAX Hallmark Polsinello Group Realty
41 Speedwell Street
Brampton, Ontario
Welcome To 41 Speedwell St A Spectacular Semi- Detached Home Which Is Located In One Of The Most Sought After Communities In Brampton - Credit Valley. Family Friendly And Very Convenient Location With Nearby Various Schools For All Grades And Options For English, French And Catholic Schools. Big Plazas And Bus Stop.Main floor is currently rented for 33OO.00, The Basement Was Lately Rented For 1600.00 . Double Door Entry, Separate Living, Dining & Family Bsmt: Sep Ent From Builder, Beautifully Landscaped. (id:49269)
Royal LePage Flower City Realty
6534 Mockingbird Lane
Mississauga, Ontario
With 4 bedrooms, 4 bathrooms and 5 parking spaces.Kitchen was renovated in 2017 with quartz countertop & quartz backsplash, built-in S/S appliances, gas cooktop, oversized kitchen island with storage, under-mount lighting, built-in wine rack, white cabinets, and gold hardware. Kitchen access to large oversized deck. Family room has a wood-burning brick fireplace. The Acacia Brazilian hardwood flows through the main floor. The Laundry room is located on the main floor access to the garage and side door. The 5-piece ensuite was renovated in 2017 with a stand-alone tub, tiled shower, and double sink vanity. The Basement was fully renovated in 2020 with an added 3-piece bathroom.The front yard interlocking stone was professionally landscaped in 2019. Shingles replaced - 2010, triple glass kitchen window replaced-2016, air conditioning & furnace were replaced-2019-rented, upgraded garage doors - 2021, 1 automatic garage door, central vac, front door double cast iron door replaced-2016. (id:49269)
RE/MAX Aboutowne Realty Corp.
112 - 1471 Maple Avenue
Milton, Ontario
Welcome To Maple Crossing Condos. Bright and specious Open Concept 2 Br, 2 Full Baths feels like town house Has An Open Concept Layout & Private Walk Out Patio. Berber Broadloom In The Liv Rm W/ A Gas Fireplace, Combined W/ Din Rm. Updated Kitchen Cabinets & Appl. Laminate Floors In The Master Br W/ 4 Pc Ensuite & 2nd Br Is Spacious & Overlooks Garden Patio. Use Of Party Rm & Gym/Exercise Rm. 1 Locker & 1 Underground Prkg, Only Minutes from Major Highways/Hospital & Walking Distance to Schools, Parks, Shopping & Entertainment. Come Look- Love- Live! **** EXTRAS **** Fridge, Stove, Dishwasher, Washer/Dryer, Window Coverings, Elf's, Walking Dist. To Schools, Parks & Bike Trails. Easy Access To Highway, Mins. From Shops, Services And Public Transit. Plenty Of Visitor Parking. (id:49269)
Ipro Realty Ltd.
2461 Jarvis Street
Mississauga, Ontario
Panoramic Credit River Ravine! Complete Oasis in the city! Unique 5000+ sq ft, 4 bdrm, 4 bath family home situated on a private, exclusive enclave with unsurpassed views of the Credit River and the multi-million dollar homes on Doulton Dr., adored by rich & famous (reportedly the Rolling Stones stayed just across the river of this home). This sun-filled, spacious home features hardwood flooring, expansive backyard, a large balcony overlooking the river, very functional split level layout and of course, a pool! An Indoor swimming pool w/sound system & rec area w/wet bar is perfect for ""inside & out"" family and entertaining. Floor plans attached. **** EXTRAS **** All existing appliances (S/S Fisher & Paykal fridge, double bosch oven, five burner Dacor gas cooktop, Miele Dishwasher, washer & dryer), all ELFS, all window coverings. HWT is owned. (id:49269)
Right At Home Realty
164 Macedonia Crescent
Mississauga, Ontario
Experience The Joys Of Luxurious Living, when you own this Bright, Impeccable, Property With A Great Lay Out and In The Highly Sought of Location of Down town Mississauga. Walking distance from Square One City Centre . Absolutely Stunning Detached Beauty, Spotlessly Clean with 3 Bright & Spacious Bedrooms, Master Ensuite and Laundry on the 2nd Level. Sun drenched Living and Family Rooms, Updated Modern Chef's kitchen With Centre Island & Ceramic Backsplash, Walk out to a huge & well maintained backyard with a recently updated Composite Deck. Income Potential Walkout Finished basement consisting of a Rec room, 2 Bedrooms, Eat-In Kitchen, 3 piece Full washroom and a Separate Laundry in the Basement. This Great Location Is An Urbanite's Delight in a High Demand Location, Walking distance to Big Box Stores, Shopping Centres,, YMCA, Celebration Square, Living Arts , City Hall, Central Library, Catholic & Public schools, Churches and other Places Of Worship. Public & GO Transit, Highways 403/401/QEW, Future LRT, Sheridan College, Schools, Restaurants, Parks, and many more recreational facilities. **** EXTRAS **** Updated Hardwood Flooring on Main & Upper Level(2018), Updated Modern Kitchen(2018), 6 Cars Parking on the property, Composite Deck(2022), Hot Water Tank(2022), Roof(2018), Windows(2018). Electric Panel updated to 200amps. HVAC Owned. (id:49269)
Sutton Group Realty Systems Inc.
3059 Woodland Park Drive
Burlington, Ontario
Epitome of elegance in prestigious Old Roseland, with this executive 3+1 bedroom, 2+2 bath home. Custom kitchen w/granite counters, large island & custom seating nook. Upstairs, the spacious primary suite features a walk-through closet and oversized 5-piece bath. The finished basement with gas fireplace, forth bedroom and 2-piece bath serves as a versatile space that walks out to a stunning fully fenced backyard. Professional landscaped grounds, flagstone walkway and concrete patio surround a heated salt water pool. Front terrace provides additional outdoor entertaining space. Located in the heart of Burlington’s most sought after neighbourhood offering top rated schools (Tuck/Nelson), Roseland Park Tennis Club, and is a short walk to the lake/DT Burlington. (id:49269)
RE/MAX Escarpment Realty Inc.
22 Jane Street
Collingwood, Ontario
Welcome to your Dream Home - a Delightful and Fully Rebuilt Bungalow that combines Modern Elegance with Cozy Charm. This 2021 Rebuild boasts sleek exterior finishes and stylish interiors, creating a home that is both contemporary and inviting. Step inside to discover a bright and spacious living area that seamlessly flows into a Modern Kitchen, Perfect for Entertaining and Everyday Living. The Home features two comfortable bedrooms and a beautiful bathroom. Designed for year round comfort, this home is truly maintenance free, allowing you to enjoy every season without worry. Whether your basking in the summer sun or staying cozy during winter, this home adapts to your needs effortlessly. Enjoy the wonderfully curated gardens, hardwood floors, pot lights, stainless steel appliances, gas fireplace, detached garage, EV charging outlet, new windows and more! The Ideal Starter home or Perfect Holiday Get-away !! **** EXTRAS **** Just a Few Minutes Walk will take you to the Stunning Waterfront and Beach, Offering a Perfect Escape for leisurely strolls, beach days and picturesque sunsets. (id:49269)
Ipro Realty Ltd.
342 Concession Road 13 W
Tiny, Ontario
You'll Love This Unique 2-Storey Home, Nestled On A Half Acre Lot Surrounded By Nature. Located Just Steps From Georgian Bay This Home Or Cottage Offers A Recently Updated Open Concept Kitchen And Living Area, Complete With An Island, Cozy Wood Fireplace And Walk Out Along With A Separate Dining Area And Family Room, Perfect For Entertaining. Make Your Way Upstairs And Relax In The Gorgeous Sitting Area, Leading To A Covered Balcony Along With 3 Bedrooms And A Bonus Den Or Office. The Private Backyard Provides Ample Space For Outdoor Enthusiasts With The Added Bonus Of A Bunkie And A Spacious Garage With Inside Entry. Just 10 Minutes From Midland And Penetanguishene And Only Steps From Local Parks, Trails, Beaches And More! Don't Let This Amazing Opportunity Pass You By! (id:49269)
Keller Williams Co-Elevation Realty
2605 County Road 42 Road
Clearview, Ontario
Discover the charm of this timeless farmhouse, seamlessly blending modern style with character. The interior main level offers a versatile layout catering to your family's needs, whether it's cozy living, productive workspaces, or hosting cherished guests. Equipped with large, functional spaces for dining and entertaining, plus a bonus a great room that pours with natural light and directly enters onto the spacious outdoor deck. From the deck, dive into relaxation with your own private inground pool. Outside, experience the beauty of nature enveloping your home, up the idyllic private driveway lined with lush maple trees, with panoramic views of lush rolling hills, and a large barn and shed perfect for extra storage, entertaining, or to rent for private events-- the endless outdoor adventures awaiting your exploration! Unlock the potential for substantial income streams with this property, whether it's through Airbnb or seasonal rentals. Conveniently situated near Creemore, relish easy access to urban amenities while still savoring the tranquility of rural living. Plus, enjoy a quick drive to Collingwood and Wasaga Beach for added leisure opportunities (id:49269)
Century 21 Millennium Inc.
7 Glacier Trail
Tay, Ontario
Top 5 Reasons You Will Love This Home: 1) Well-appointed family home featuring newly renovated bathrooms and updated flooring, creating a turn-key opportunity 2) The open-concept design flows seamlessly, providing the perfect space for family gatherings 3) Consisting of three sizeable bedrooms on the upper level and an additional bedroom in the lower level, ideal for overnight guests and creating ample living space for a growing family 4) Backyard oasis highlighting an inground swimming pool complete with a storage shed and an expansive fully fenced backyard with no rear neighbours 5) Superior location nestled in a quiet neighbourhood but still within a short distance of Midland and Orillia. 2,007 fin.sq.ft. Age 50. Visit our website for more detailed information. (id:49269)
Faris Team Real Estate
186 Pickett Crescent
Barrie, Ontario
3 Bedroom 2 bath Freehold Townhouse In popular South Barrie neighborhood. Walking distance To Public & Catholic Schools, Shopping & Parks. Bright Open Kitchen With Walk Out To Deck And Yard For Entertaining. Perfect for first time home Buyers, lots of upside. (id:49269)
Keller Williams Real Estate Associates
1928 Tiny Beaches Road S
Tiny, Ontario
Imagine sitting on your patio in the morning with a view of Georgian Bay. Welcome to 1928 Tiny Beaches Road. This 3 bedroom 2 bathroom cottage is the perfect place to make family memories. With its generous floor plan, there is lots of room for gatherings. Beautiful hardwood floors, lots of windows, and an open kitchen allowing you not to miss out on all the fun. Located steps to water's edge, and being sold turn-key, all you need to do is pack up the family and head to the cottage (id:49269)
Century 21 Millennium Inc.
220 Ramblewood Drive
Wasaga Beach, Ontario
Nestled in the heart of the picturesque Wasaga Beach community Shoreline Point, 220 Ramblewood Drive is a newly built bungalow that epitomizes modern luxury living & features in-ground sprinklers. With 4 bedrooms and 3.5 bathrooms, this home offers ample space for a growing family. You'll find every inch of this home is flooded with natural light. The living room boasts an elegant electric fireplace. The chefs kitchen features a large island, s/s appliances & a spacious eating area. This primary suite features a walk-in closet, & a 5-pc ensuite with a large soaker tub. On the main floor you will also find 2 additional bedrooms, a 4-pc bath & a 2-pc powder room. Venture downstairs to the partially finished basement, where you'll find a large recreation room, an additional bedroom and a 3-piece bath offering versatility and convenience. The basement also offers loads of flexible space left to complete to suit your needs. This home backs onto a future proposed park. (id:49269)
Revel Realty Inc.
16 Kevin Crescent
Essa, Ontario
Top 5 Reasons You Will Love This Home: 1) Nestled in the highly desirable village of Thornton, this home boasts convenience with proximity to parks, the Trans Canada walking trail, local amenities, and quick access to Highway 400 and 27 2) With four bedrooms on the upper level, a spacious family room and kitchen on the main level, plus a finished basement featuring a fifth bedroom and an inviting recreation room warmed by a stunning gas fireplace, this home is tailor-made for family living 3) Surround yourself in the extensive fenced backyard, offering ample space for children to play safely and a generous deck perfect for summer gatherings and relaxation 4) Added assurance from knowing the current owners have cherished nearly three decades in this home, a testament to its livability and the countless moments of joy it has provided 5) Benefit from the recent upgrades, including newer windows and shingles, providing not only aesthetic appeal but also durability and efficiency for years to come. 2,287 fin.sq.ft. Age 36. Visit our website for more detailed information. (id:49269)
Faris Team Real Estate
V/l Middle Sister Island
Pelee Island, Ontario
MIDDLE SISTER ISLAND WHICH IS LOCATED IN LAKE ERIE IN ONTARIO IS A BEAUTIFUL 8.1 ACRE ISLAND. THE ISLAND IS IDEAL FOR THE PRO-FISHERMAN, BUT IS ALSO CLOSE TO PELEE ISLAND. THE ISLAND IS ONE OF ONLY SIX IN THE REGION & IS CONSIDERED TO BE THE 'MOST NATURAL & UNDISTURBED' OF THE ISLANDS. (id:49269)
RE/MAX Care Realty - 828
653 Chestnut Street
Innisfil, Ontario
Welcome to 653 Chestnut Street Innisfil! Your new lifestyle of peace and serenity awaits! This well-kept and spacious detached 4-bedroom home with a double car garage sits on a premium 50 x 150ft lot and is located in the desirable Innisfil Area! Just a short walk to the beach and lake, this home offers an incredible lifestyle change for those tired of the busy city lifestyle. Extremely rare find, this beautiful home backs onto a ravine. Featuring large principal rooms, a modern kitchen with stainless steel appliances, and a breakfast area with a walk-out to a private deck overlooking the serene natural beauty, creating an oasis of calm - perfect for entertaining guests. Additionally enjoy renovated bathrooms and a modern laundry room. Your new lifestyle awaits in the picturesque town of Innisfil. (id:49269)
Realty Executives Priority One Limited
17 David Worgan Trail
Uxbridge, Ontario
Luxury New Build In Beautiful Uxbridge Just Waiting For You! For The Most Discriminating Buyer Who Desires A ""Wow"" Home. Truly Impressive, Upscale Design, Sundrenched Luxury Home W/ Main Floor Primary Suite. Dramatic Soaring Ceilings, 10' Main & 9' On 2nd. Premium FinishesL 7 1/2"" Hardwood, 8"" Baseboards, 8' Shaker Style Interior Doors, Polished Chrome Handles/Hinges, Oversized Panoramic Picture Windows, Gorgeous Spa Like Ensuite - His & Hers Sinks, Water Closet, Glass Shower W/ Bench. Massive Walk-In Closet. Main Floor Laundry W/ Custom Built-In's & Direct Garage Access. Beautifully Designed Kitchen - Induction Stove Top, B/I Microwave & Oven, Quartz, Pot Drawers & Pull-Outs, Huge Island +++. Innovative Design, Exquisitely Crafted In A Vibrant Community 'Trail Capital of Canada"", Golf and Skiing. Must See To Appreciate... Welcome To Your Dream Lifestyle! POTL $225.55/Month. Taxes Not Yet Assesed. Measurements As Per Builder's Plans. **** EXTRAS **** Smooth Ceilings and Pot Lights Throughout, 200 AMP, Energy Saving Systems and Appliances, 25 Yr Shingles, Premium Finishes, Venetian Development Group Is An Industry Leader In Luxury Homes. (id:49269)
Century 21 Leading Edge Realty Inc.

