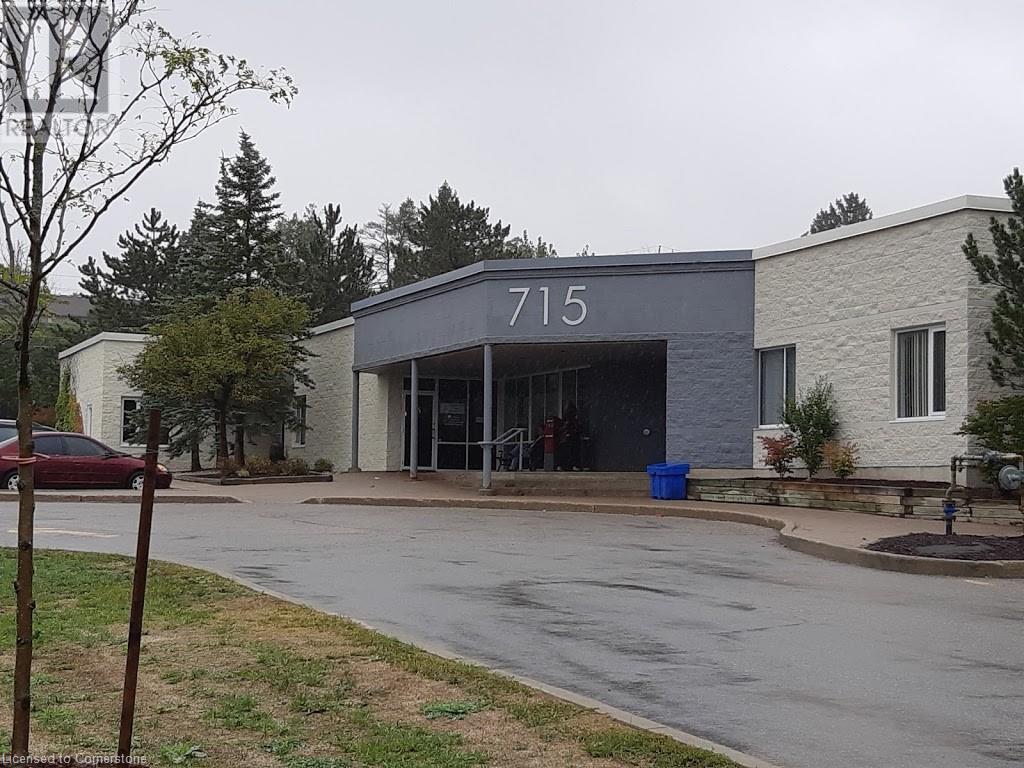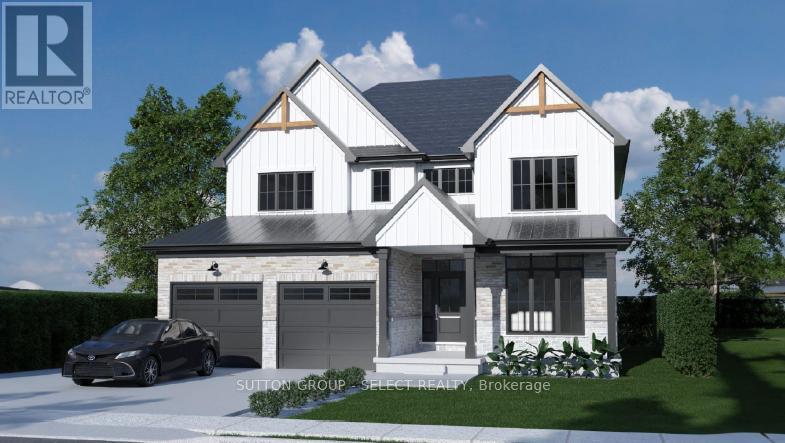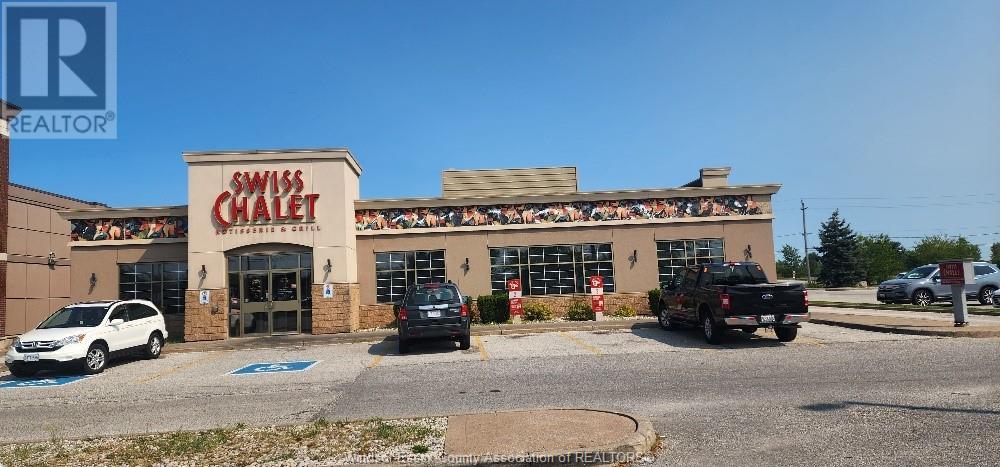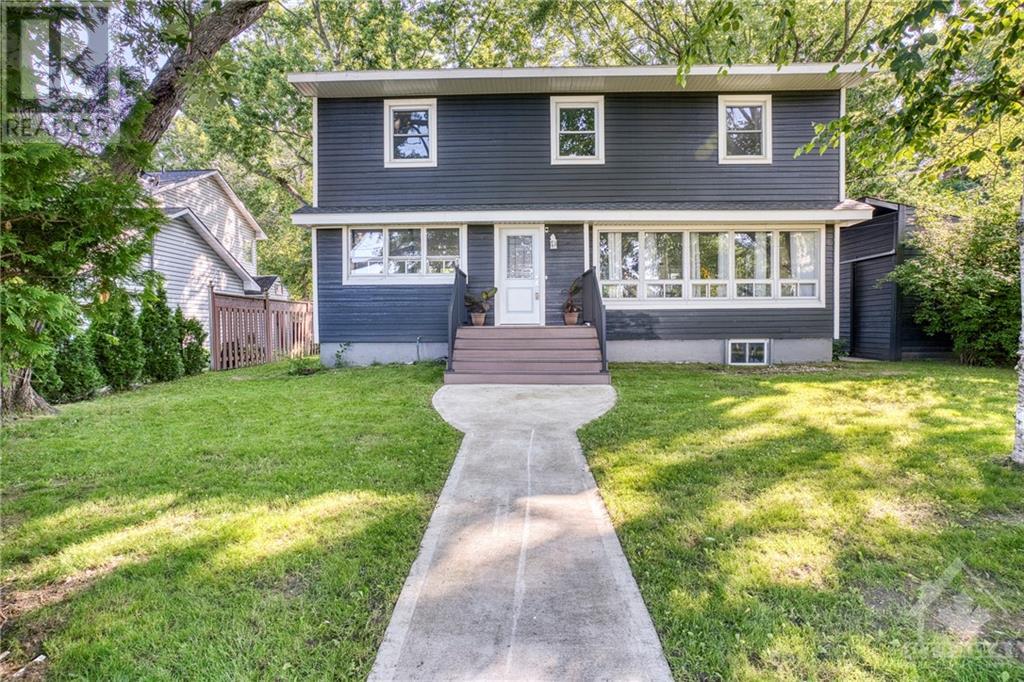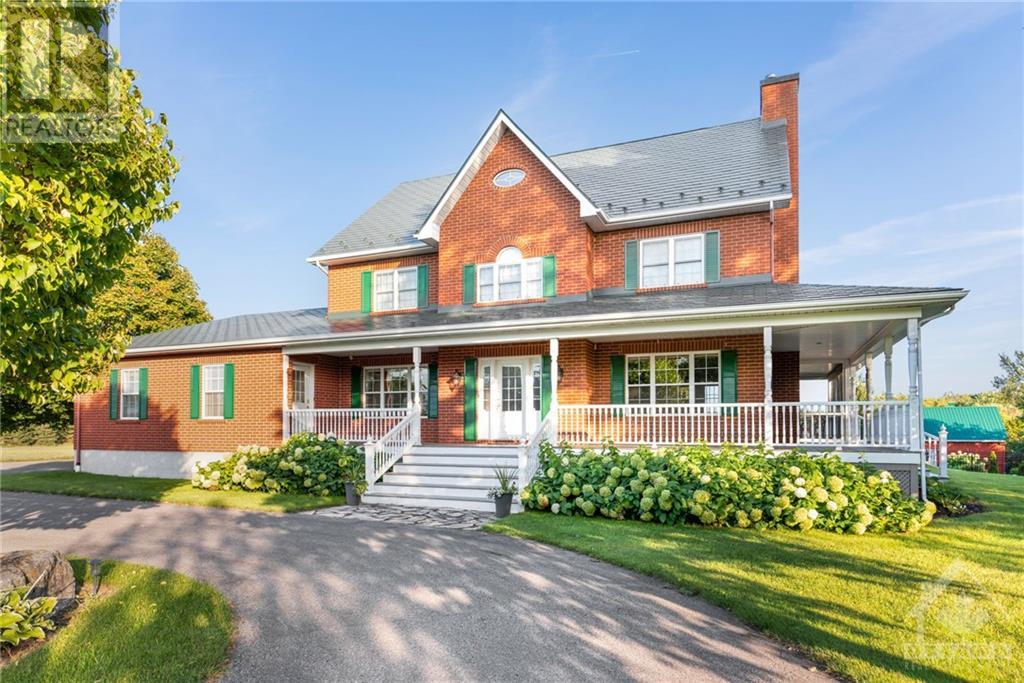715 Coronation Boulevard Unit# 8
Cambridge, Ontario
In the Coronation Medical Centre - Professional Office space in prime location directly across from Cambridge Memorial Hospital. Plenty of parking. Available immediately. Other uses permitted here, not just medical. (id:49269)
RE/MAX Icon Realty
715 Coronation Boulevard Unit# 6
Cambridge, Ontario
In the Coronation Medical Centre - Professional Office space in prime location directly across from Cambridge Memorial Hospital. Plenty of parking. Available immediately. Other uses permitted here, not just medical. (id:49269)
RE/MAX Icon Realty
292258 Culloden Line
Brownsville, Ontario
Welcome to this charming two-story century manse, a true gem that seamlessly blends historical elegance with modern comfort. Nestled on a lovely wooded lot (approximately 3/4 of a acre), this distinguished residence offers an inviting retreat with its spacious rooms and timeless appeal. As you enter the home, you’re greeted by the grandeur of the spiral staircase, a stunning centerpiece that elegantly connects the levels of this exquisite property. The main floor boasts expansive living areas adorned with gleaming hardwood floors, each room flowing gracefully into the next. Whether you’re hosting a grand soirée or enjoying a quiet evening in, the generous layout provides the perfect setting. The heart of the home is its well-appointed cherry kitchen, featuring floor to ceiling cabinetry and ample counter space, ideal for culinary adventures and family gatherings. Adjacent to the kitchen, the dining room offers a refined space for formal meals, while the living room provides a cozy ambiance with its classic design and charming details. Main floor mud room is also found off the kitchen leading to the oversize attached garage. (Garage measures 24' X 18') The lower level 4pc, washroom has been updated. Upstairs, discover a potential in-law suite, offering a private and comfortable space with flexible use possibilities. This additional living area can be adapted to suit various needs, whether for extended family, guests, or just connect this area into the main living space. The possibilities are endless. The property’s exterior is equally captivating, with the expansive lot providing ample space for outdoor activities, gardening, or simply enjoying the serene natural surroundings. The wooded lot enhances privacy and tranquility, creating an idyllic backdrop for this historic home. This century manse is more than just a house; it’s a statement of timeless sophistication and potential. Experience the perfect blend of classic charm and contemporary convenience. (id:49269)
Coldwell Banker G.r. Paret Realty Limited Brokerage
Lot 16 Royal Crescent
Southwold (Talbotville), Ontario
*TO BE BUILT* Introducing The Hartford Model, a stunning 2,600 SF home to be built on premium ravine lots in the picturesque community of Talbotville Meadows. This exceptional 4-bedroom residence is designed to offer both elegance and functionality, featuring spacious living areas and modern amenities that cater to the needs of a contemporary family.The thoughtfully designed floor plan includes a convenient second-floor laundry room, adding ease to your daily routine. Each of the four generously sized bedrooms offers ample space, ensuring comfort and privacy for all family members.As a special offer, enjoy $20,000 in free upgrades, allowing you to personalize your new home with the finest details. Every element of The Hartford Model reflects quality craftsmanship and attention to detail. Situated on a premium ravine lot on a private street this home offers a serene and private backyard, perfect for outdoor relaxation and entertaining. The Hartford Model combines luxury, comfort, and natural beauty, making it the perfect choice for your family's next chapter in Talbotville. (Interior photos are of current model home at 119 Optimist Dr) **** EXTRAS **** Full Tarion Warranty (id:49269)
Sutton Group - Select Realty
419 Master Drive
Woodstock, Ontario
**Builder Promo - NO LOT PREMIUMS** Welcome home to the inviting charm of Masters Drive, where luxury living unfolds in The Wilmont Model by Sally Creek Lifestyle Homes. This exceptional 3470sqft home is designed to captivate with its extraordinary features and refined finishes. Upon entry, the main level boasts 20-foot ceiling height, 14-foot in the formal dining room, 10-foot ceilings throughout the main, and 9-foot ceilings on the 2nd level. Revel in the meticulous craftsmanship of this 4-bedroom, 3.5-bathroom masterpiece, featuring a chef's kitchen with extended height cabinets, servery, walk-in pantry and 4 walk-in closets. Indulge in the richness of engineered hardwood flooring, upgraded ceramic tiles, an oak staircase adorned with wrought iron spindles, and quartz counters throughout, among other superior finishes. This masterfully designed home seamlessly blends modern living with timeless style. This home is situated on a spacious lot that backs onto Golf Club. **** EXTRAS **** This home effortlessly integrates high-end finishes into its standard build. (id:49269)
RE/MAX Escarpment Realty Inc.
644 Mcbean Avenue
Newmarket (Stonehaven-Wyndham), Ontario
A Must-See Stunning Spacious 4 Bedrooms, W/O Basement Detached Home Back onto Ravine and pond In Exclusive Stonehaven Community W/Beautiful Exterior. Home That'll Brighten Up Your Living Space With lots Of Light! Surrounded By Breathtaking Ravine And Wooded Conservation Area. Beautiful Sun-Filled Kitchen, Family Room And Primary Room All With Breathtaking Overlooking Private Ravine and pond View Incl Fully Finished Walk out Basement W/Bathroom & Kitchen, 1 bedrooms, Laundry room, Sep Entrance door. ""potential income"". Beautiful kitchen with breakfast area W/O to Deck & Interlocked Fenced Yard . Highly Convenient Neighborhood With Public Transit, Schools, Library, Community Centre, Parks & Trails, Lakes, Grocery Stores, Restaurants & Golf Clubs. Very Quiet St & Much more **** EXTRAS **** All Existing Appliances 2 S/S Fridge,2 s/s Dishwasher, 2s/s stove and 2 OTR microwave. 2 set of Washer And Dryer. All Existing Electric Light Fixtures. (id:49269)
Homelife/bayview Realty Inc.
410 - 1131 Steeles Avenue W
Toronto (Westminster-Branson), Ontario
Located in the Very Prestigious Gated Community ""The Primrose"", near Bathurst and Steeles. Spacious semi-corner unit with lots of natural light, Approximately 1250 sqft. Offered at less than $680 Per Square Foot, Comes With 2 bedrooms and 2 Full Washrooms. Designer Decor and Fully Renovated Top to Bottom New Kitchen, Updated Washrooms, New Floors, New Crystal Chandeliers and Pot Lights, New Waterproof Vinyl Flooring, Accent Wall in Dining. Primary Bedroom has his/her walk-through closet, balcony from both bedrooms, Open Concept Living Room extends to the Breakfast area with a lovely South West View. huge Grounds are beautifully landscaped and meticulously maintained with tons of mature trees. Enjoy peaceful walks within the gated condo complex, very safe, walking distance to public transportation, grocery stores, great restaurants and shops. Maintenance fee covers everything including Rogers cable. **** EXTRAS **** New Stainless Steele: Fridge, Stove, Dishwasher, B/I Microwave, Washer/Dryer, Customized Blinds. AllElectrical Light Fixtures including Crystal Chandelier in Dining room. (id:49269)
Buyrealty.ca
1646 Park Avenue
Amherstburg, Ontario
STUNNING WATERFRONT PROPERTY IN AMHERSTBURG WITH AN OPEN CONCEPT DESIGN. Features include luxury vinyl flooring, large windows overlooking the Lake from kitchen and dining room also from large living room and bar with high vaulted ceilings. This fantastic home also consists of three large bedrooms, 2 4 pc. bath along with a large laundry room. Perfect for entertaining the living room bar upstairs opens up to a large covered deck overlooking the large open yard with Tiki Hut close to Beach, the downstairs large patio with hot tub has the same option coming out from large open kitchen. What a relaxing place to live and entertain and to have your own beach. This property has so many possibilities with one of them being a chance at splitting this fantastic piece of paradise into 2 Air BNBs. Don't miss out on this fantastic opportunity. Call L/S for a private showing today. (id:49269)
Bob Pedler Real Estate Limited
4450 Walker Road
Windsor, Ontario
Swiss Chalet building...High exposer busy plaza, next to Costco and Silver City plaza. Swiss Chalet stand alone building with a drive thru available June 1, 2025. May subdivide. Common fees and taxes budgeted at $15.35 psf. (id:49269)
Deerbrook Realty Inc. - 175
1505 Speers Road
Oakville (Bronte East), Ontario
Rare automotive use property for sale located on Oakville's main commercial thoroughfare. Approximately 0.7 acres of E4 zoned land fronting the north side of Speers Road. The property has been improved with an approximate 6,300 sq. ft industrial building, currently being used for motor vehicle repair. Zoning permits a wide range of industrial and commercial/retail uses including Commercial Self Storage, Motor Vehicle dealership, body shop, repair/rental facility and washing facility. Opportunity to create a land assembly with the 1507 Speers Road, which is also for sale. See MLS #W9284525. Properties can be sold together or individually. **** EXTRAS **** The property currently has two tenants on month to month leases. Do not go directly to property. Both 1505 and 1507 Speers Road are located within the Bronte GO Major Transit Area (MTSA). (id:49269)
Coldwell Banker Integrity Real Estate Inc.
295 King Street
Almonte, Ontario
MOVE IN CONDITION WITH EARLY POSSESSION!!! Beautifully renovated sun filled family home. Open concept floor plan. Large, bright kitchen loaded with cupboards and counter space with epoxy counters and featuring a huge island with a breakfast bar! Plenty of room for your living room and dining room furniture. You will be impressed with the 4 season sunroom off of the kitchen. Three well sized bedroom upstairs and the primary bedroom features an impressive ensuite + a walk in closet. The finished lower level is an ideal rec room or play room for the kids. Beautiful corner lot with a private and spacious yard which is fenced and hedged. Huge storage shed for all of your extras!! In the last three years the recent upgrades include roof, siding, flooring on all 3 levels, kitchen, all 3 bathrooms, furnace, storage shed+++ A family home on a family street. Loaded with upgrades, nothing to do but move in and enjoy!!! (id:49269)
Royal LePage Team Realty
20680 Mccormick Road
Alexandria, Ontario
Your dream home awaits! Nestled on a sprawling 15.56-acre private, treed lot, this stunning property offers the ultimate tranquility. Offering an inviting open concept design boasting gleaming hardwood floors & a sunny interior with ICF Foundation. Enjoy the cozy living room, complete with a wood fireplace, the lovely dining area & chefs kitchen featuring a sit-at island, a pantry & sleek stainless steel appliances. The main floor is complete with a partial bath, laundry facilities & a versatile office space. Upstairs, you'll find three spacious bedrooms, each with its own walk-in closet, two bathrooms & a charming loft area. The partially finished lower level provides additional space with a cozy den, perfect for relaxation or hobbies. Outdoors, you'll discover your own private oasis on a vast with a fenced-in inground pool, mature trees & a screened-in porch. This property is complete with the added security of a Generac generator for peace of mind. This property is a rare find! (id:49269)
Exit Realty Matrix

