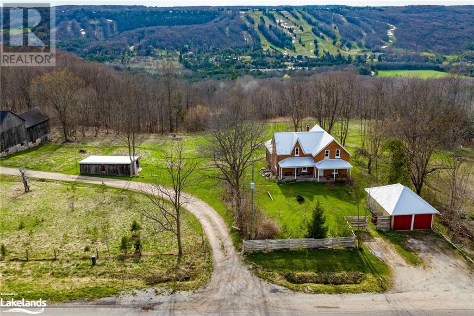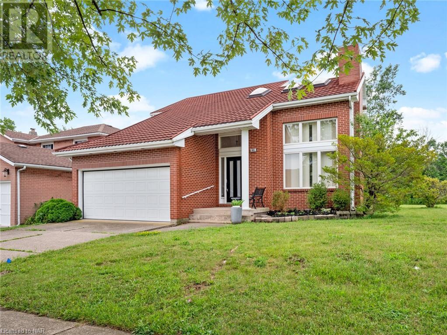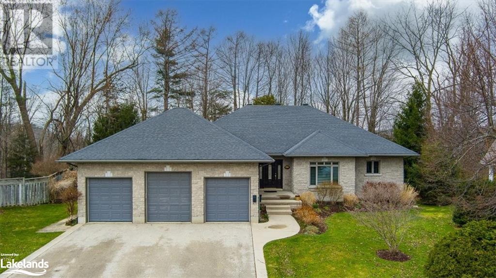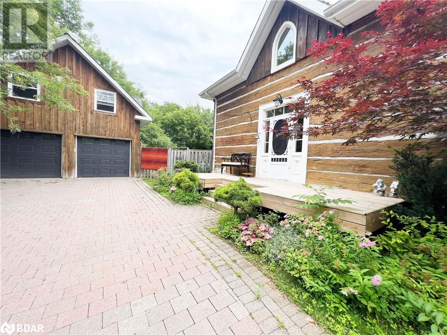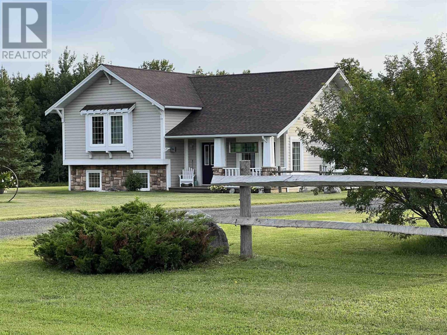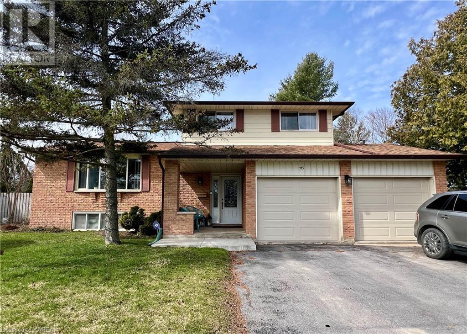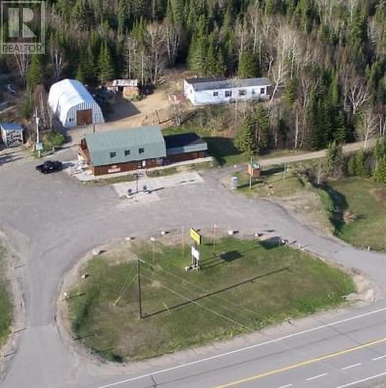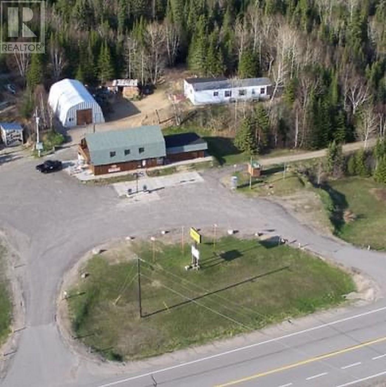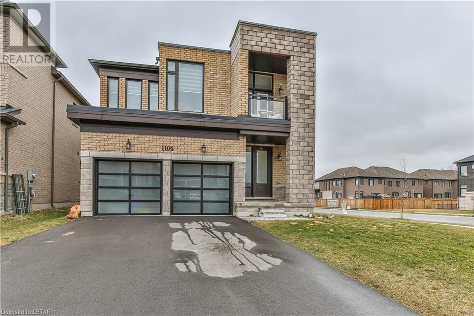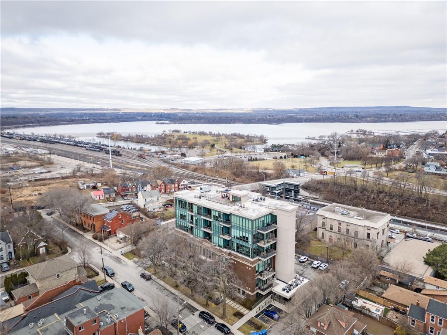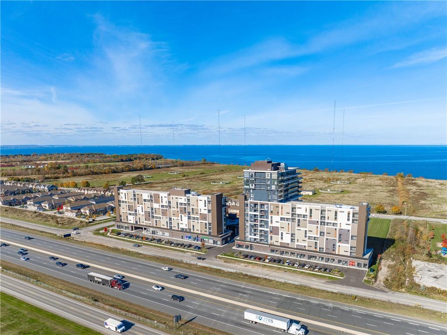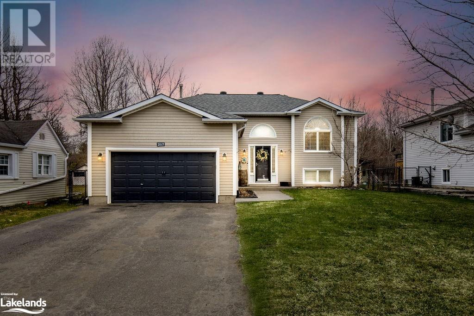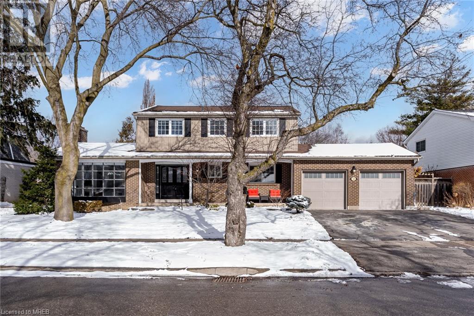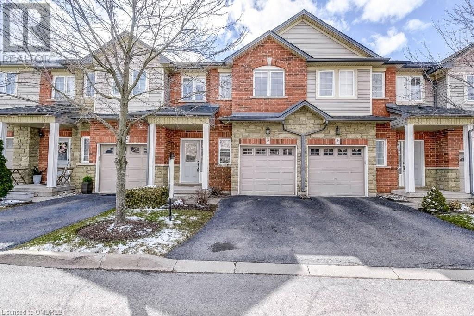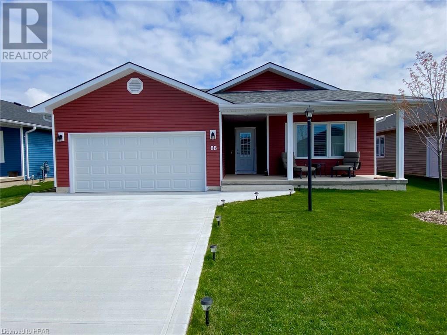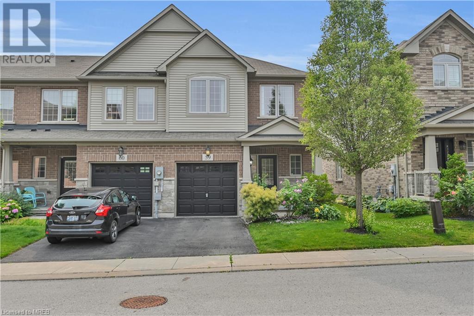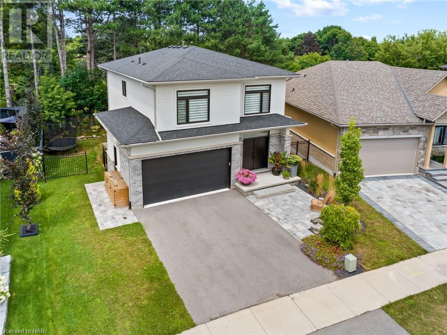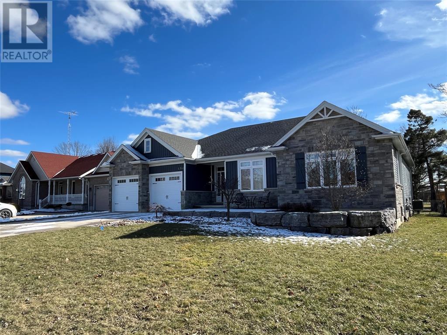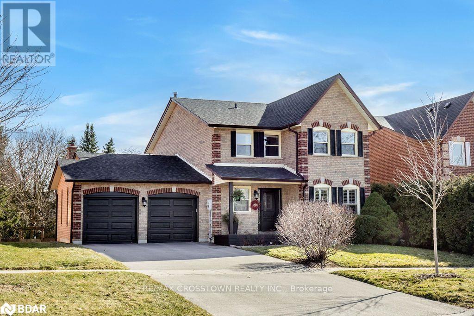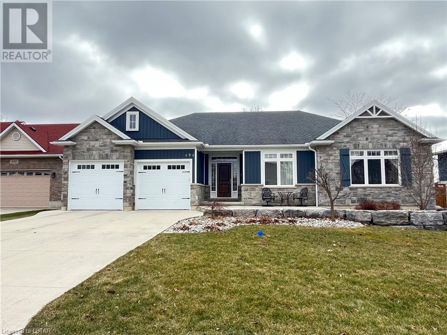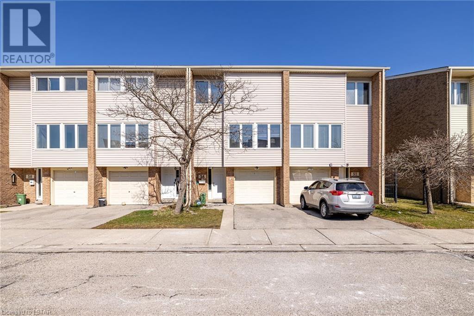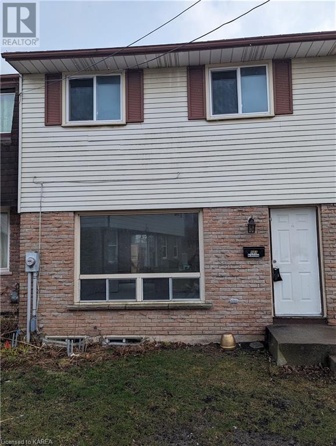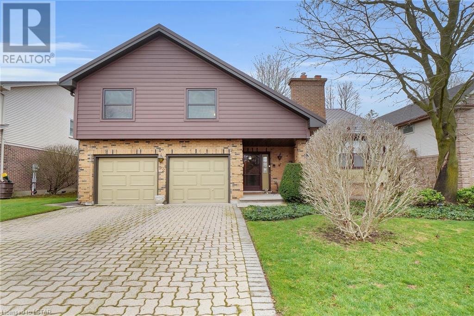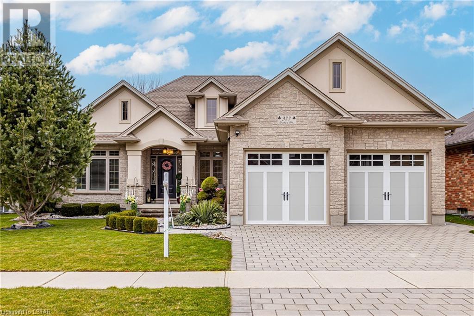194844 13 Grey Road
Artemesia, Ontario
Welcome to the most spectacular 23 acres in The Beaver Valley. Backing onto The Bruce Trail and overlooking the Beaver Valley and beyond, the views and privacy that this property offers are a true rarity. An amazing feature of this property is an Artesian Spring. The pristine Aquifer produces fresh water that is both the source of potable water for property as well as a stunning natural feature as it leads into your very own cascading waterfall that runs from early spring right through to the early winter months. As well, there are multiple pond sites as the fresh water springs come to ground. Nut and Fruit orchards scatter the property. A Sugar Shack outfitted with evaporator will have you making Maple Syrup from your forest of mature Maples, a spring-time must. A small cabin, cantilevered over the ridge is the perfect summer sleeping retreat or year round spot to enjoy your morning coffee. The original farmhouse dating back to 1909 holds much of the original charm and character with many recent upgrades including a New Steel Roof (2020), New Windows (2020), Upgraded Electrical to 200 AMP Service (2011), New Plumbing (2011) and Owned HWT (2011). The Jet Pump and Pressure Tank for the Aquifer (2020) is further enhanced with a UV and Sediment Water Filtration System (2015). The other buildings on site are as useful as they are charming. The 4,500 SqFt Barn dates back to 1894 and has incredible beams, large windows and has recently had a complete foundation restoration. Opportunities abound in this stunning location, limited only by your imagination. A stones throw from Beaver Valley Ski Club, minutes to Kimberly or Flesherton, central to everything and yet a retreat away from it all! **Seller is open to a VTB (id:49269)
Forest Hill Real Estate Inc. Brokerage (Unit A)
995 Concession Road
Fort Erie, Ontario
Don't miss out on this stunning and spacious 1.5 storey home in the Garrison Village that is immediately available! Situated in a prime location close to all desired amenities, this home boasts 3 bedrooms and 3 bathrooms, perfect for families or those who love to entertain. This home comes with a convenient 1.5 car attached garage and double paved driveway, as well as a fully finished basement, offering an abundance of space for all your needs. When you step into the home you will notice all the natural sunlight from the 17’ cathedral ceilings with skylights. The master bedroom features a walk-in closet and ensuite bathroom, providing a private oasis for ultimate relaxation. Enjoy the luxury of updated features, including a brand new kitchen, new main floor bathroom, new hardwood flooring in the living room, and new carpets throughout. With these updates, this home is ready for you to move in and make it your own! This home offers a very private rear yard and some additional space on the side with an unopened road allowance. (id:49269)
RE/MAX Niagara Realty Ltd
290 3rd St A W
Owen Sound, Ontario
Atop the west hill, overlooking the beautiful Georgian Bay City of Owen Sound sits this stately home within one of the most desired neighbourhoods. This area offers a mix of high-end homes, natural beauty, easy access to the amenities of the city and outdoor recreational activities. With approximately 4000 sqft of living space this home offers a spacious layout with elegant architecture. The main level features an oversized living room with natural gas fireplace and large windows overlooking the peaceful and secluded backyard, a large functional eat-in kitchen with Cherry wood custom cabinetry, granite countertops, with access to the covered back deck. The rest of the main level offers an office, 2pc bath, 2nd bedroom and primary suite with 4pc ensuite, laundry and its own deck. The oversized 3 car garage can be accessed via the main level or lower level. A highlight of the lower level are the large windows which allow for ample natural light within the 2 bedrooms, sprawling rec room, gym and mud room. The lower level is completed with a 4pc bath and workshop room. This is the first time this home has been offered on the market and it is a gem you won't want to miss. (id:49269)
Engel & Volkers Toronto Central
359 Cox Mill Road
Barrie, Ontario
CHARACTER-FILLED CENTURY LOG HOME FOUND IN THE PRESTIGIOUS TOLLENDALE AREA! Built circa 1850, this charming century home sits on a generous 109 x 174 ft lot within a quiet neighbourhood steps away from Lake Simcoe. This property is close to many amenities, including Tyndale waterfront beach park, Brentwood Marina, & the GO Station. Charismatic curb appeal welcomes you to this brick & log home decorated with beautiful landscaping, naturally insulating cedar shingles, a large driveway with ample parking, & a quaint front porch. Appreciate the detached 2-car garage, featuring a loft space, hydro, & heat. Entertain in the private backyard, surrounded by mature trees. Inside, admire the historical elements that blend old-world charm with new-world design. Notable details include exposed wood ceiling beams & wide plank HW floors. The main floor also hosts large windows, most of which were replaced in 2015. This home also includes a new rental furnace & A/C unit (2023), updated plumbing, & an updated electrical panel. The open-concept kitchen showcases custom Bateman cabinetry, a massive centre island with breakfast bar seating, S/S appliances, & a walk-in pantry. The dining area offers a large bay window & a vintage chandelier. The large living room is adorned with a wood stove updated in 2016, complete with a WETT inspection. A newly added 2-pc bathroom (2015) completes the main level. Use either staircase to access the 2nd floor steeped in traditional charm. The primary bedroom showcases 2 closets, wide plank HW floors, & a church window. 2 additional bedrooms are equipped with unified HW floors. A 2-pc & 5-pc bathroom are also offered here to serve family members equally. The entertainment-ready basement includes a well-sized rec room with a cozy FP, & a barn board accent wall sourced from an old barn in Phelpston! This level also features spray foam insulation, newer drywall, & a 3-pc bathroom with combined laundry amenities. (id:49269)
Sutton Group Incentive Realty Inc. Brokerage
123 Aylsworth Rd
Emo, Ontario
New Listing: Your Magical Paradise Awaits! Escape to this enchanting retreat nestled amidst acres of lush greenery and winding trails. Feel instantly rejuvenated as you drive into this serene haven, where comfort and tranquility are seamlessly woven into every corner. Step into a welcoming oasis, where the airy living, dining, and kitchen areas beckon with vaulted ceilings and abundant natural light streaming through the plethora of windows. Relax and unwind on the back deck, enveloped by the beauty of nature. The spacious accommodation is spread across approximately 1800 sq ft over 3 levels, this home boasts 4 bedrooms and a generously sized rec room, offering ample space for relaxation and entertainment. Enjoy the convenience of abundant storage throughout the home, including a bonus XL crawl space for all your essentials. Waking up to breathtaking vistas from the large windows in all of the bedrooms each having a different but magical view overlooking vast green spaces to catch majestic sunrises and sunsets. On to the garage haven! Two 36 x 24 garages provide ample parking, a dream workshop, and storage for all your winter and summer “toys”. Embrace the opportunity to raise chickens with a ready-to-go chicken coop, set amidst 80 acres of pristine land just minutes from town. Indulge in the lifestyle you've always dreamed of - whether it's savoring the tranquility of rural living or exploring endless outdoor adventures, this unique property offers the perfect canvas for your aspirations. Don't miss out on this one-of-a-kind opportunity to make your dream home a reality! Call today to schedule your private tour. RRD (id:49269)
RE/MAX First Choice Realty Ltd.
715 Collins Bay Road
Kingston, Ontario
Holiday at Home! With a heated inground pool, hot tub, gazebo, and private yard, there's no need to travel anywhere to escape the hustle-bustle other than this fantastic property which is also close to Lemoine Point, area parks and the best schools, and Lake Ontario. This 3 bedroom, 3 bath (ensuite) family home with double car garage has been lovingly cared for and well updated with newer gas furnace and a/c and two gas fireplaces. Everything has been updated and works as it should, so we're ready for a new family to make their memories at this wonderful address....come have a look! (id:49269)
Century 21 Champ Realty Limited
1 Hwy 17
Coldwell Twp, Ontario
Situated directly across from the Neys Provincial Park on Hwy 17 just 25 kilometers west of Marathon, this 6.9 acre property offers a picturesque setting with mature trees and serene surroundings. Deciding whether to keep the property as your own residential space or reopen it as a business depends on your personal preferences, financial goals, and lifestyle choices. The main living quarters provide comfortable accommodation for the owner or caretaker, while a separate modular home with two bedrooms and a spacious deck offers additional living space and income. Outdoor enthusiasts will appreciate the campground facilities, including two cozy Bunkie's and a wild game cooler for preserving freshly caught game. The property also features a large garage, comfort station, and designated trailer storage area, catering to various recreational needs. A transferrable 4-acre land use permit adds value, providing room for storage and pump house access. For more information, visit www.chrisjoubert.ca. (id:49269)
Royal LePage Lannon Realty
1 Hwy 17 Hwy
Coldwell Twp, Ontario
Situated directly across from the Neys Provincial Park on Hwy 17 just 25 kilometers west of Marathon, this 6.9 acre property offers a picturesque setting with mature trees and serene surroundings. Deciding whether to keep the property as your own residential space or reopen it as a business depends on your personal preferences, financial goals, and lifestyle choices. The main living quarters provide comfortable accommodation for the owner or caretaker, while a separate modular home with two bedrooms and a spacious deck offers additional living space and income. Outdoor enthusiasts will appreciate the campground facilities, including two cozy Bunkie's and a wild game cooler for preserving freshly caught game. The property also features a large garage, comfort station, and designated trailer storage area, catering to various recreational needs. A transferrable 4-acre land use permit adds value, providing room for storage and pump house access. For more information, visit www.chrisjoubert.ca. (id:49269)
Royal LePage Lannon Realty
1104 Edinburgh Drive
Woodstock, Ontario
Welcome to this exquisite 3000+ sq ft corner lot home, perfectly situated on a 60 wide frontage in a coveted neighborhood in Woodstock. Boasting 4 bedrooms and 5 bathrooms (each bedroom complete with its own ensuite) this residence offers unparalleled comfort and luxury.Upon entry, be greeted by upgraded hardwood flooring complemented by elegant oak stairs, guiding you through an open-concept layout designed for modern living. The family room, adorned with a cozy gas fireplace, sets the stage for intimate gatherings and relaxation.Prepare culinary delights in the gourmet kitchen featuring Quartz countertops, while enjoying the convenience of a 3-car tandem garage and a separate dining area perfect for entertaining guests.Ascend to the second floor to discover a versatile bonus flex space, ideal for a TV room, office space, or additional seating area. Step outside onto the balcony to unwind and take in the surrounding views.With 9' ceilings on both floors, extended windows with zebra blinds, and tall doors, every corner of this home is bathed in natural light, creating a welcoming ambiance throughout.Conveniently located near transit, plaza, conservation area, community center, and other amenities, this property offers the epitome of convenience and luxury living. Don't miss the opportunity to make this stunning residence your forever home – schedule a showing today! (id:49269)
Royal LePage Triland Realty
50 Murray Street W, Unit #103
Hamilton, Ontario
Explore modern living in the heart of Hamilton's booming North End at the Witton Lofts. This 2-bedroom gem boasts high ceilings and a stylish kitchen with granite countertops & stainless steel appliances. Built in 2013, this award-winning mid-rise offers in-suite laundry, a new Furnace (2024), a bonus insuite storage room and a rooftop patio with panoramic views of the city and harbourfront. With proximity to James St North, Bayfront Park, Pier 4 & 8, and the GO Train, convenience meets contemporary elegance. Don't miss your chance to be part of this thriving community – a perfect blend of heritage charm and urban sophistication. Book your showing today! (id:49269)
RE/MAX Escarpment Golfi Realty Inc.
550 North Service Road, Unit #707
Grimsby, Ontario
A wonderful opportunity whether you’re downsizing or purchasing your first home! This bright & airy condo offers 2 PARKING spaces & 1 Locker, 2 FULL Bathrooms and 2 generous size bedrooms-one with a Double Closet and the other with a Walk-In Closet. Floor-to-Ceiling windows in both bedrooms & the living area, allow you to enjoy the picturesque view from anywhere inside, or on the huge 155 sq ft balcony! Heating, Cooling and Water are all included in fees! Building amenities include landscaped rooftop, modern party room, games room and a boardroom, gym & yoga studio. Plenty of bicycle parking. Great location for commuters with easy QEW highway access & close to Costco Gas! Walking distance to the beach, trails, boutiques & dining. (id:49269)
Exp Realty
217 Phillips Street
Clearview, Ontario
Welcome to this well built Vandemeer Home - a charming gem w/ 3+1 bedrooms & 2 bathrooms, fully updated to meet all your modern living needs. Situated on a peaceful street w/ only a handful of homes, this property offers a serene & tranquil setting. As you step inside, you'll immediately notice the care & attention to detail that has gone into making this house a true home. The stunning new kitchen features sleek quartz countertops, newer appliances, crown molding & an eye-catching backsplash. It's not just a place to cook; it's a space where family & friends can gather, share meals & create lasting memories. The kitchen opens up to a large deck, which overlooks the yard & the added bonus of privacy thanks to the vacant land behind. There's a convenient storage area under the deck, perfect for stowing away outdoor furniture, gardening tools, or any other items you want to keep out of sight. Beautiful hardwood floors flow throughout the main living areas, giving the home a warm & inviting feel. The 4PC bathroom on the main floor is elegantly designed. There's a large bedroom on the lower level w/ an attached bathroom for added convenience. The open-concept rec room offers flexibility for various uses: playroom, entertainment center, or home office. You'll also find plenty of storage & a good-sized laundry room on this level. It comes equipped w/ A/C, ensuring your comfort year-round. The fully fenced yard provides security & privacy. The inside entry to the garage from the home adds an extra layer of convenience, especially during those chilly winter months. It's just a short drive to downtown Stayner, offering easy access to shops, restaurants & community amenities. Additionally, the famous shores of Wasaga Beach are a mere 4-minute drive away, providing endless opportunities for sun, sand & water activities. For commuters, the property's proximity to Barrie ensures a straightforward & stress-free journey to work or leisure activities. (id:49269)
Royal LePage Locations North (Collingwood Unit B) Brokerage
32 Ridgehill Drive
Brampton, Ontario
Gorgeous, Modern, Renovated, Entertainers Home With A 20x40 Heated Pool In One Of Brampton's Small Enclave Of Executive Neighborhoods Ridgehill Manor. Adjacent To 34 Acres Of Conservation With Fletchers Creek. Featuring The Ultimate, Modern Gourmet Style Eat-In Kitchen With An Abundance Of Storage Cabinetry, Deep Pot Drawers, Quartz Counters, Quartz Backsplash, S/S Chimney Exhaust Fan, Double Under Mount Sinks And Single Under Mount Sink , Matted Gold Faucets And Hardware, Coffee Station, Built-In Appliances, Pass Through To Dining, Glass Display Cabinets, Pantry, Huge Centre Island W/Breakfast Bar, Wine Rack, Barn Door. Convenient Back Door To Mud Room And 3 Piece Bath For Easy Pool Days. Main Floor Laundry. Extra Large, Sunken Great Room With Pot Lighting , Sun Filled Bay Window, Gas Fireplace With Built-In Entertainment Centre. Four Spacious Bedrooms, All W/Upgraded Hardwood Flooring, 3 Piece Ensuite. Renovated Main Bath WLarge W/I Shower Stall. Formal, Open Concept Dining Rm. (id:49269)
Century 21 Millennium Inc
232 Stonehenge Drive Unit# 3
Ancaster, Ontario
Welcome to 232 Stonehenge Dr #3. This beautiful 3 bedroom +Den is Everything you are looking for in your new home. Freshly painted with new flooring on 2nd floor just move in and enjoy. The bright mail floor has hardwood floors in the Living/Dining area which also boasts a Gas Fireplace, perfect for these cold days! The spacious kitchen has SS appliances, tile floors & is open to the Living area and offers a Walk out to the private garden and so convenient for barbequing all year long. On the The Second floor you will find the oversized primary suite which easily fits a king Size Bed and also offers a 3 piece Ensuite and fantastic Walk In closet. There are large windows for lots of natural light. The 2nd & 3rd Bedrooms are both generously sized with double closets. The 2nd floor den is perfect for a home office, or Flex space to suit your needs. The convenient 2nd floor Laundry is everyone’s dream! Located close to schools, Shopping Highways, you have everything at your doorstep. Don’t wait to see this home and make it your own. (id:49269)
Royal LePage Real Estate Services Ltd.
88 Huron Heights Drive
Ashfield-Colborne-Wawanosh, Ontario
Welcome to the most incredible upscale adult living community in the area! This immaculate “Lakeside with Sunroom” model features 1455 sq ft of living space and is located just north of Goderich in the very popular “Bluffs at Huron” development. Curb appeal is fantastic with the new concrete driveway and sidewalk running along the north side of the home, leading all the way to the back and an oversized ground level 15' X 20' concrete patio! There's even a natural gas supply line for a BBQ! As you walk up to the home and the covered front porch you will be impressed with the warm, welcoming feeling. Once inside, you will be delighted with the spacious open concept, numerous upgrades and neutral colours. The kitchen features and abundance of cabinets with crown moulding, center island and upgraded appliances including a gas range. The living room has a cozy gas fireplace and the sunroom has patio doors leading to the rear patio. There’s also a spacious primary bedroom with walk-in closet and 3pc ensuite bath, second bedroom at the other end of the home along with an adjacent 4pc bathroom and laundry room. Additional features include California shutters throughout, 2 car attached garage and full crawl space for storage. This beautiful home is located a short walk from the lake and rec center where you’ll find an indoor pool, sauna, gym, reception hall, library and numerous other entertainment rooms! For those looking for more action, there are several golf courses and walking trails nearby. There’s also shopping and restaurants located just up the road in the “Prettiest town of Canada!” Call your REALTOR® today for a private viewing. (id:49269)
Pebble Creek Real Estate Inc.
515 Winston Road Road Unit# 59
Grimsby, Ontario
Introducing An Exquisite End Unit Townhome Steps Away From The Lake. This Upgraded 3 Bed, 3 Bathrooms, This Spacious Home Is The Epitome Of Comfortable Living. Upgrades Include Quartz Countertops, New Upgraded Light Fixtures, Engineered Hardwood, Upgraded Fireplace, Upgraded Staircase, And California Knockdown Ceilings. Enjoy The Well-Kept Landscaping in Both The Front Yard And Backyard Creates An Inviting Outdoor Space Perfect For Hosting Gatherings Or Enjoying Peaceful Moments. The Basement Includes A 3 Piece Rough In Bathroom. Just Steps Away From The Lake, You Can Indulge In Picturesque Views And Refreshing Breezes Whenever You Desire. Conveniently Located Near Shopping, Restaurants, And With Easy Access To The QEW Highway. Experience The Perfect Blend Of Comfort And Convenience In This Dream Home. Don't Miss Out On This Opportunity! (id:49269)
Homelife Miracle Realty Ltd
24 Olde School Court
St. Catharines, Ontario
Located in a spectacular newly-built subdivision in North End St. Catharines. Family friendly street, close to great schools, Port Dalhousie Beach, NOTL wine country with amazing access to the QEW for commuters. Over 2700 sq ft of finished living space including the fully finished basement complete with Ninja room for the kids. With 3+1 bedrooms and 3.5 bathrooms, the stunning open-concept main living area with built-in Sonos speakers is perfect for entertaining. The eat-in kitchen features a massive 8-ft island with seating for four and white quartz counters to compliment the custom kitchen cabinets accented with beautiful crown molding and under mounted lighting giving it that extra touch of detail. The main and upper levels have a combination of beautiful hardwood and luxurious tile flooring. Custom “accent wall” with fireplace and mantel in the great room. Upstairs leads you to three bedrooms and 2 full bathrooms including a spacious primary bedroom, with large custom walk-in closet and 5-pc en-suite with floating double sink vanity, a wall to ceiling tiled shower with two shower fixtures. Second storey laundry room with gas dryer, sink and upgraded cabinets. The basement has beautiful vinyl flooring throughout, a 4th bedroom with a 3-pc bath, family room with fireplace, custom Ninja room for the kids and cold cellar. Make your way to the large fully fenced private backyard with multiple entertaining areas including fire pit and large mature trees. All you need to do is relax and enjoy. Extras include in-ground sprinkler system with rain detection, 30 Amp EV charger in garage, electrical rough-in for hot tub, sump pump, central vac rough-in, Gemstone exterior built in lighting, Nest WIFI thermostat and second storey WIFI booster. (id:49269)
RE/MAX Niagara Realty Ltd
494 Thames Street
Plympton-Wyoming, Ontario
This beautiful, 3+3-bedroom, custom-built (in '17) bungalow meets many needs & is perfect for a family or those seeking convenient, accessible living. You'll be greeted by a lot of curb appeal, featuring a well-kept garden, a double concrete driveway, & a covered entryway. Inside, you'll find 1900 sq ft, with a perfect layout for entertaining, including a chef's kitchen with a large pantry, ample cabinetry & a kitchen island overlooking the dining area & living room. Convenient main floor laundry next to the mudroom & 2 pc bathroom. Large primary suite with walk-in closet & 4 pc ensuite. 2 additional bedrooms & 4 pc bathroom on the main level. Plenty of further living space in the finished lower level: a 4th & 5th bedroom, office/6th bedroom, & a full Bathroom. Plus a spacious 28X24 rec area, perfect for gatherings or family movie nights. Relax on the covered deck overlooking the south-facing, fenced back yard. The double garage is extra-deep; so bring all your tools & toys along! (id:49269)
Streetcity Realty Inc. (Sarnia)
11 Victoria Street E
Cookstown, Ontario
Enjoy your own private retreat with this beautiful 3-bedroom, 2-storey home nestled in the desired Village of Cookstown. Discover the warmth of hardwood floors, a spacious eat-in kitchen, and a cozy family room with a wood burning fireplace. Featuring seamless indoor-outdoor living with a deck overlooking lush trees and a generous inground swimming pool and landscaping. The basement boast large windows and a full walk-out. This home offers both comfort and practicality for any lifestyle. Retreat to the primary bedroom's walk-in closet and full ensuite, completing this idyllic escape. (id:49269)
RE/MAX Crosstown Realty Inc. Brokerage
494 Thames Street
Wyoming, Ontario
This beautiful 3+3-bedroom, 4 bathroom, newer custom-built bungalow meets many needs and is perfect for a family or those seeking convenient, accessible living. You'll be greeted by a lot of curb appeal, featuring a well-kept garden, a double concrete driveway, and a covered entryway. Inside, you'll find a 1900sqft-perfect layout for entertaining, including a chef's kitchen with a large pantry, ample cabinetry and a kitchen island overlooking the dining area and living room. Convenient main floor laundry next to the mudroom and 2pc bathroom. Large Primary Suite with walk-in closet and 4pc Ensuite. 2 Additional Bedrooms and 4pc Bathroom on the main level. Plenty of further living space in the 1700sq ft finished lower level: a 4th and 5th Bedroom, office/6th bedroom and a full Bathroom. Plus a spacious 28x24ft Rec Area, perfect for gatherings or family movie nights. Relax on the covered deck overlooking the south-facing fenced rear yard with playhouse. The double garage is extra deep; so bring all your toys along! On a quiet street but walking distance to Schools, Pool, Splashpad, Playground, Library, Churches and all Amenities. (id:49269)
Streetcity Realty Inc.
700 Osgoode Drive Unit# 54
London, Ontario
Welcome to this impeccably maintained residence situated in London's highly coveted neighborhood. The main floor boasts a versatile room, ideal for a den or office space. Adorned with pot lights, the bright living and dining area creates a welcoming ambiance. Step outside onto the private deck overlooking the fenced backyard, accessible from the spacious eat-in kitchen on the second level. This home offers a generously sized master bedroom along with two other well-appointed bedrooms. Additional features include a garage with inside entry and a door opener. Conveniently located near various amenities, schools, places of worship, and White Oaks Mall, with easy access to Highway 401 and major intersections. (id:49269)
Exp Realty
901 Oakview Avenue Unit# 25
Kingston, Ontario
Let your creative spirit take over and refinish this home to your personal standards. A well situated condo in Kingston's West end is perfect for the first time home buyer. Main floor has a generous size living room, dining room opening to the back and a functional kitchen. The second floor has 3 bedrooms and the primary being a generous size. The basement is ready for your plans. Start talking about this property, call today. (id:49269)
Royal LePage Proalliance Realty
92 Meridene Crescent
London, Ontario
Backing onto the woods and trails is a way of life reserved for few. Everyone wants the outside lots of this Crescent. This family home is larger inside that it looks. There are five finished levels. The main has a family room with gas fireplace, laundry room, powder room and access to the new back deck. Walk up a few stairs and enter the large living room (gas fireplace), formal dining room and eat-in kitchen (solid oak cabinets). The view from the BIG kitchen window is stunning. Upstairs is a large primary suite with walk-in closet & full ensuite. 3 other good sized bedrooms (one with skylight) and full bath. Downstairs has a great rec room with wet bar, exercise room with hot tub and full bath. Lowest level is perfect for a pool table. The house has expensive upgrades including new windows, furnace, a/c, back deck and metal roof. Steps to the tennis courts & Stoneybrook school. (id:49269)
Century 21 First Canadian Steve Kleiman Inc.
377 Darcy Drive
Strathroy, Ontario
Welcome to 377 Darcy Dr. Former Model Home featuring Stand alone curb appeal with all Stone & Stucco elevation & professional landscaping. This executive one floor boasts approx. 2,224 sq ft main floor plus fully finished basement. Step inside to discover a very spacious layout flooded with natural light, creating an inviting atmosphere for gathering and everyday living. Bright main floor office with hardwood flooring and crown moulding is conveniently located off the foyer. The large gourmet kitchen is a chefs delight boasting ample cabinet space for storage, stainless steel appliances, back splash and a spacious quartz countertop island. Entertain family and guests effortlessly in the elegant dining area or unwind in the cozy living room with natural gas fireplace and vaulted ceilings. Retreat to the master suite featuring tray ceiling, custom feature wall, walk in closet and ensuite bath w walk in glass shower. Laundry/mudroom is conveniently located close to the main floor bedrooms. 2 additional spacious bedrooms and bath finish off the main floor. Heading to the lower level you are greeted by a expansive open great room. Ample sized lower bedroom, den which is currently set up as a home gym and full bath. You’ll also find this home has ample storage throughout. Unfinished area including a wine cellar, additional storage area accompanied by a workshop with Separate Entrance to the double car garage! Outside, the expansive yard offers endless possibilities for enjoyment. From the peaceful mornings on composite deck to lively barbecues with loved ones (gas line to bbq) and sunken hot tub with pergola. Meticulous landscaping and plenty of room to roam this pool sized backyard oasis is sure to impress. Conveniently located walking distance to areas top rated schools, conservation, walking trails, parks, shopping and easy access to 402. Don’t miss your chance to make this dream home yours. (id:49269)
Sutton Group - Select Realty Inc.

