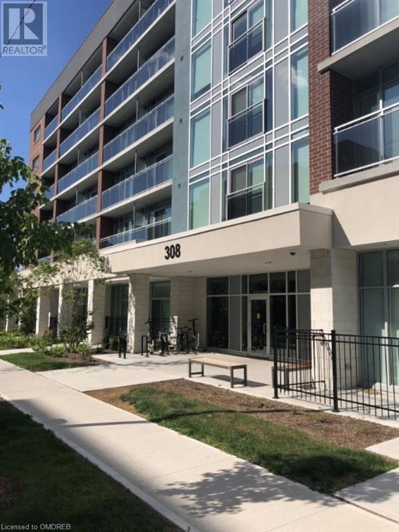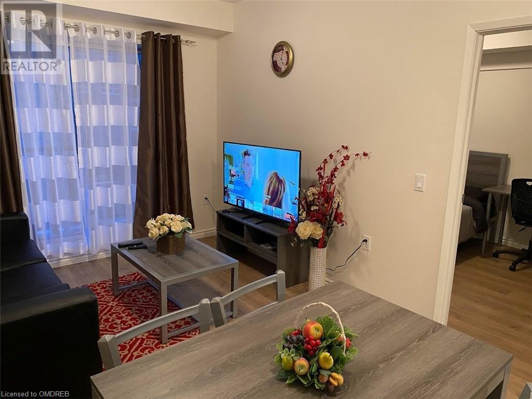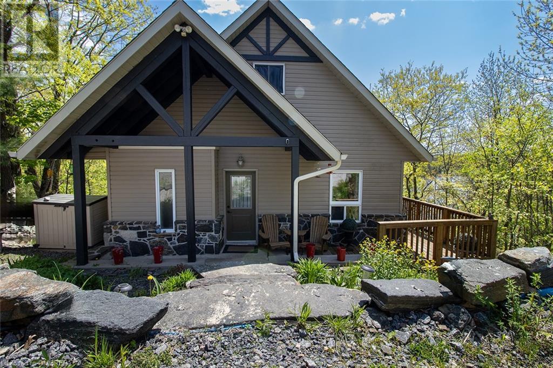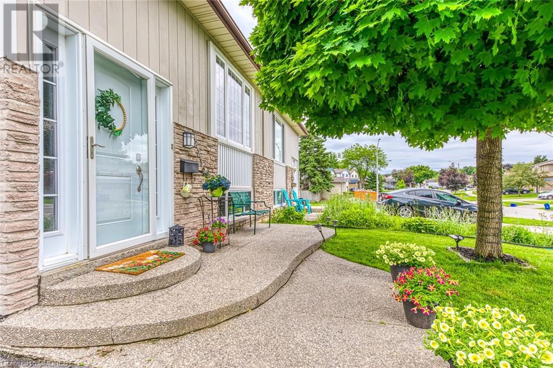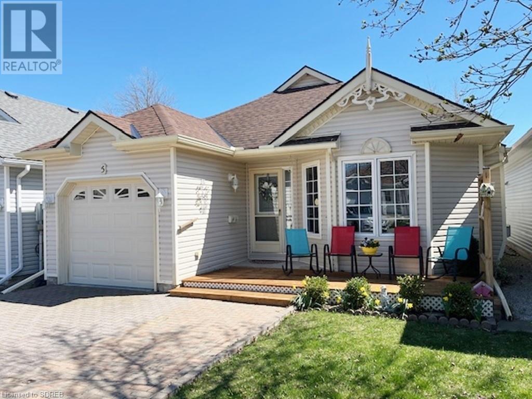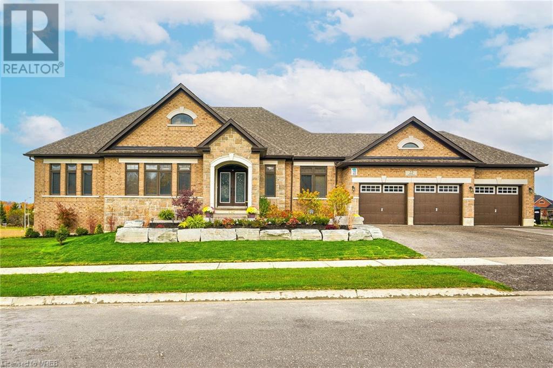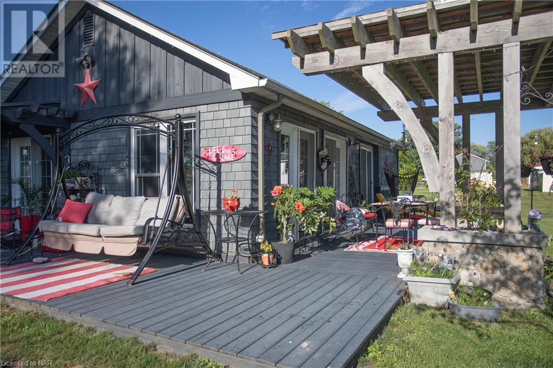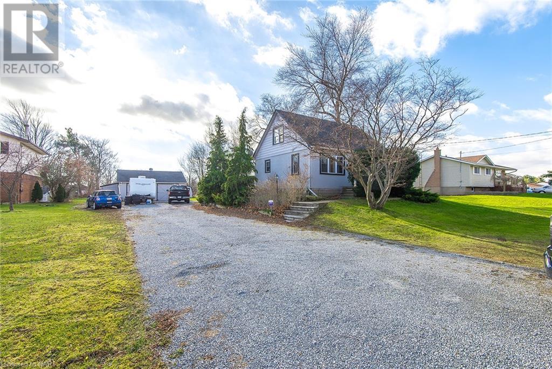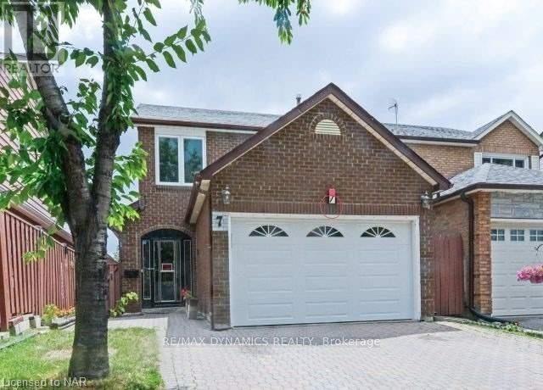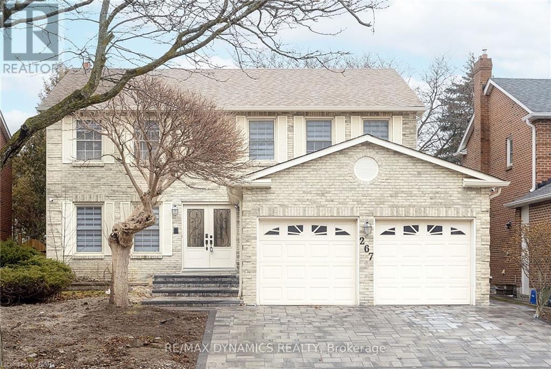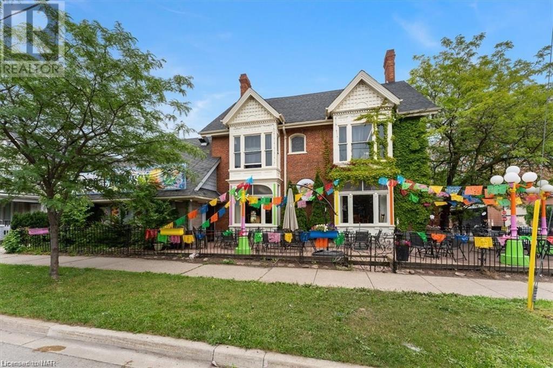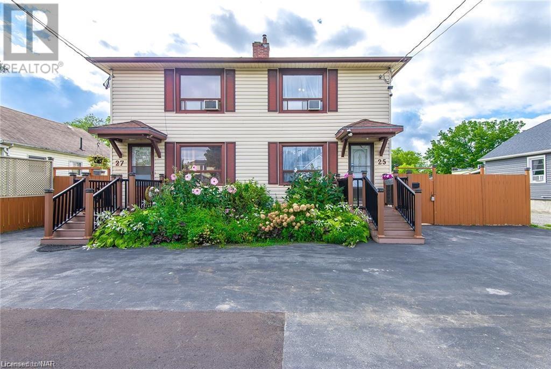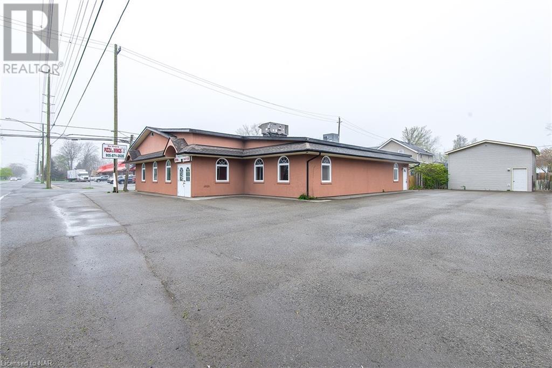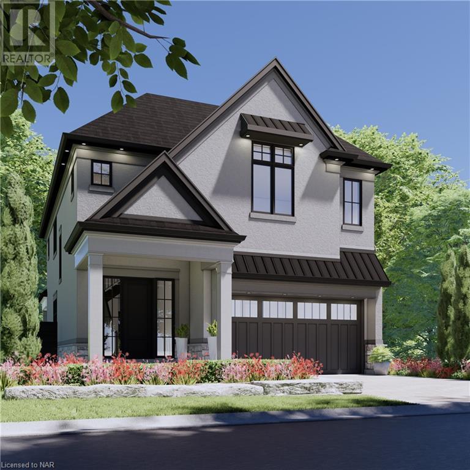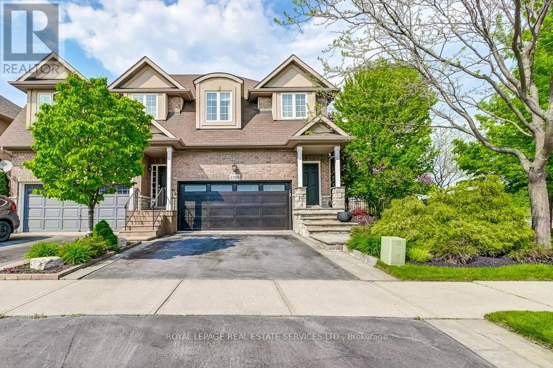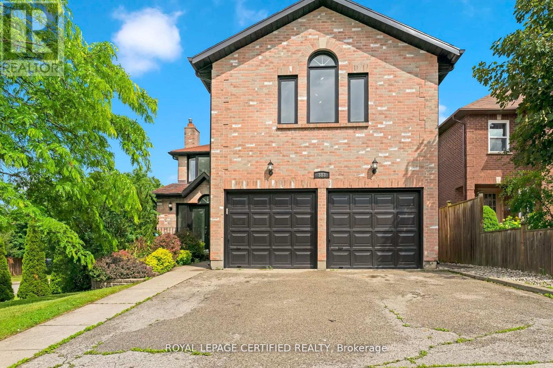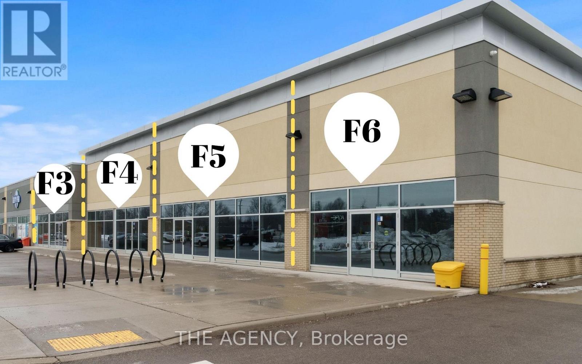18 Piper Crescent
Kanata, Ontario
Prime location end unit townhome with no rear neighbours, backs onto greenspace! This 3 bedroom, 2 bathroom home includes many updates/upgrades including bathrooms, luxury vinyl flooring, carpeting, rear deck, ceramic, interior painting & dishwasher. Features a bright and sunny open concept main level with updated kitchen, granite counters, large primary bedroom, professionally finished basement and a private fenced rear yard with large deck. Walk to Kanata Hi-Tech and area amenities. (id:49269)
Innovation Realty Ltd.
1130 Elizabeth
Wallaceburg, Ontario
DISCOVER THIS BEAUTIFULLY MAINTAINED 2-STORY HOME FEATURING 4 BEDROOMS WITH POTENTIAL FOR A 5TH BEDROOM, AND 2 UPDATED BATHROOMS. THE KITCHEN SHINES WITH REFINISHED CABINETS, NEW CUPBOARDS, AND MODERN APPLIANCES, COMPLEMENTED BY AN UPSTAIRS LAUNDRY AREA FOR CONVENIENCE. RECENT UPDATES INCLUDE A NEW BATHROOM, FRESH PAINT THROUGHOUT, NEW LIGHT FIXTURES, AND A BOILER SYSTEM INSTALLED IN NOVEMBER 2023. ENJOY AN ABOVE-GROUND POOL, HOT TUB, AND FENCED-IN YARD WITH TWO SHEDS FOR STORAGE. THIS HOME OFFERS COMFORTABLE LIVING WITH 2 AIR-CONDITIONING UNITS, FANS, AND A SINGLE-CAR DRIVEWAY. DON'T MISS THE CHANCE TO MAKE THIS MOVE-IN-READY HOME YOURS! SCHEDULE A VIEWING TODAY. (id:49269)
RE/MAX Care Realty - 828
1021 Campbell
Windsor, Ontario
Welcome to Your investment property! This stunning 2-storey residence boasts a spacious front porch, perfect for warm greetings and fond farewells. With 5 bedrooms (3 upper and 2 lower) and 3 full bathrooms, this gem offers ample space for family, friends, and memories to flourish. A great potential for a great income property with 2 separate entrances. The main level features a light-filled living room for cozy gatherings, a dining room for feasting and merriment, and a kitchen for culinary delights. The second floor offers 3 spacious bedrooms for restful retreats and a full bathroom for morning routines. The full basement houses 2 additional bedrooms and a newly finished full bathroom for added convenience. This wonderful home also features a shared driveway with extra parking at the back, and a prime location near bus routes, schools, parks, and the University of Windsor. (id:49269)
Real Broker Ontario Ltd
420 Runstedler
Lasalle, Ontario
Gorgeous quality built 12 yr old raised-ranch with bonus in a super area of LaSalle close to walking trails, schools, playgrounds, shopping and much more. nature preserves and ""Victoria Park"" is just steps down the street. hardwood flooring though the main living room, dinning areas and 3 bedrooms, kitchen (w/all 4 newer stainless appliances inc) w/ patio door to the covered rear deck. The lower is just as impressive, fully finished w/ large family room (w/ corner gas fp) fourth large bedroom, 2nd full bath + large laundry. Complete 2 car garage, cement double drive, full fenced yard.Great school zoning: St. Joseph Catholic Elementary School,LaSalle Elementary, LaSalle Public School, Holy Cross Catholic Elementary, St. Thomas of Villanova Catholic High School, Sandwich Secondary School. (id:49269)
Lc Platinum Realty Inc. - 525
308 Lester Street Unit# 410
Waterloo, Ontario
Perfect For Investors Or University Parents. Vacant Possession Available. Unbeatable Location, Few Minutes Walk From Both Wilfred Laurier University And The University Of Waterloo, While Close To Ion/Lrt Transit And 5 Mins To Highway 7/8. Very Bright Fully Furnished One-Bedroom Modern Condo With Huge Balcony To Enjoy. Features All Kitchen Stainless Steel Appliances, Carpet-Free Living Spaces Throughout, And An Open-Concept Living Area. Private In Suite Laundry. Internet Included In The Condo Fees. (id:49269)
Right At Home Realty
275 Larch Street Unit# H506
Waterloo, Ontario
Perfect For Investors Or University Parents. Vacant Possession Available. Spacious Condo in Unbeatable Location with Covered Parking Included, This is a Rare Combination to Have Around Universities. Few Minutes Walk From Both Wilfred Laurier University And The University Of Waterloo, While Close To Ion/Lrt Transit And 5 Mins To Highway 7/8. Very Bright Fully Furnished Two-Bedroom and Two Full Bathrooms Modern Condo With Huge Balcony To Enjoy. Features All Kitchen Stainless Steel Appliances, Carpet-Free Living Spaces Throughout, And An Open-Concept Living Area. Private In Suite Laundry. Internet, Water, And Heat Included In The Condo Fees. Only Hydro Is Extra. (id:49269)
Right At Home Realty
10b Pinewood Road
Mcdougall, Ontario
Welcome to your dream waterfront retreat on Long Lake! This stunning custom-built, 3 bedroom, 2 bathroom four-season home is fully furnished and accessorized ready for immediate enjoyment. With tasteful decor throughout, this property offers an ideal blend of luxury and comfort. The main level features an open-concept kitchen and dining area, perfect for family meals and entertaining. The cozy living room boasts a wood-burning fireplace and opens onto an expansive screened balcony with breathtaking lake views, ideal for relaxation and gatherings. This level also includes a comfortable bedroom and a full 4-piece bathroom. Upstairs, the master bedroom offers a private screened balcony, perfect for enjoying a hammock or quiet moments. There is also a spacious third bedroom and another full 4-piece bathroom on this floor. The lower level offers an enormous family room with plenty of seating, a propane fireplace, and a wall-mounted TV for entertainment. This level also features a walk-out to the refreshed landscape that leads down to the dock, where you can sit in Muskoka chairs or take a deep dive into the lake. Located just minutes from Parry Sound, you'll have convenient access to shopping, dining, and sightseeing. 2.5 hours north of Toronto. Don't miss out on this unique opportunity to own a piece of paradise on Long Lake! The price includes all furniture, accessories, and contents, except for specified exclusions. Recent upgrades, including remodeled basement, waterproofing(2023), water filtration UV light system(2018), flooding dock(2017), generator (2016), propane gas fireplace(2016), wooden fireplace cleaning(2018), septic cleaning (2022), double bottom oil tank owned - inspection valid till 2026, heated water line & septic line. (id:49269)
Right At Home Realty
2230 Manchester Drive
Burlington, Ontario
2230 Manchester Drive is situated in Brant Hills, one of Burlington's best family-oriented neighborhoods. This semi-detached raised bungalow offers you 4 bedrooms and 2 full bathrooms, 3 of the bedrooms are located on the main floor while the lower level of this home features a finished basement that is highlighted as the in-law suite, complete with its own kitchen, bedroom, and full bathroom plus a private and comfortable living area. Additionally, there is a huge storage room that doubles as a workshop. On the main floor the open dining room flows seamlessly into the living room, illuminated by a large front window that floods the space with natural light. The kitchen is designed for functionality and storage, featuring a bar top perfect for casual dining. A side door off the kitchen leads to a deck, ideal for BBQs and entertaining. The fully fenced backyard provides a safe and spacious area for kids and pets to play. The property is within walking distance to public schools, Brant Hills Community Centre, the library, and local parks. Don't miss the opportunity to make this wonderful home your own! (id:49269)
5 Long Point Boulevard
Port Rowan, Ontario
Welcome to 5 Long Point Boulevard, where pride of ownership shines throughout! This well cared for Aspen model has 2 bedrooms, 2 baths & has many upgrades, including a larger, newer kitchen with roll out drawers/cabinets, ceramic flooring & freshly painted. There's a cozy fireplace in the living room to snuggle up to on those cool days. For additional living space, the partially finished basement has a finished room & a 3 pc bathroom, Also, there's a 3 season sunroom (not included in the finished sq ft), front porch & rear patio for relaxing & entertaining. Double wide interlocking driveway is handy for multiple vehicles. All windows coverings & appliances included. Very reasonable equal billing services for Hydro, water & sewer approx. $77/month & gas approx. $80/month. Located in the sought after Villages of Long Point Bay, where all residents must become members of The Villages of Long Point Bay Resident's Association. Mandatory fees are currently set at $60.50 per month. The Village's clubhouse offers heated indoor pool, hot tub, sauna, gym, billiards room, craft room, wood shop, library, and banquet hall with full kitchen, outdoors there are walking paths, shuffleboard, garden plots, large pond, pickle ball courts, and RV parking lot. You're also within walking distance to the downtown shops, restaurants, churches & harbour front, Call for your private showing today! (id:49269)
Coldwell Banker Action Plus Realty Brokerage
22 Stewart Crescent Crescent
Simcoe, Ontario
Beautiful 4 years old bungalow with walk out basement! Total over 4700sqft finished living space, spent over $250K for upgrades! 18ft ceiling in the living room & kitchen , Central vacuum, A cathedral ceiling in the dinning room, Oak hardwood floor, rough-in cold and hot water in the basement, swim Spa! Much much more! This home is a rare offering for those who appreciate a warm living space with exquisite detail, while also desiring one-level living. Must see! (id:49269)
11803 Sideroad 18
Wainfleet, Ontario
GREAT GET AWAY OR YEAR ROUND HOME JUST STEPS FROM BEAUTIFUL SANDY BEACH. INTERIOR HAS BEEN COMPLETELY REDONE WITH RUSTIC OPEN BEAMED CEILINGS, CUSTOM DESIGNED KITCHEN AND QUARTZ COUNTERS. LOADS OF NATURAL DAYLIGHT IN MAIN LIVING AREA, SPA LIKE SHOWER PLUS SOAKER TUB. MOST WINDOWS HAVE BEEN REPLACED, PATIO DOORS OFF LIVING ROOM LEADING TO PERGOLA COVERED PATIO AREA. GAS FIREPLACE FOR THOSE CHILLY NIGHTS (id:49269)
RE/MAX Niagara Realty Ltd
971 E Hwy#3 Road
Port Colborne, Ontario
JUST UNDER 1/2 ACRE, NO BACK YARD NEIGHBOURS AND ON OUTSKIRTS OR PORT COLBORNE. RENOVATED APPROX 1.5 YEARS AGO FROM KITCHEN WITH QUARTS COUNTER, PAINTED THROUGHOUT, AND CARPETING. LOOKING FOR GOOD SIZED BEDROOMS AND LOADS OF CLOSETS, ITS HERE. 18.8X11.3- 3/4 FINISHED REC ROOM. PATIO DOOR OFF MAIN BEDROOM OFFERS AN EYE APPEALING VIEW. HEATED SUN ROOM JUST OFF KITCHEN. OVERSIZED 2 CAR GARAGE CURRENTLY USED AS A WORKSHOP. DRIVEWAY HAS ROOM TO ACCOMMODATE UP TO 8 CARS. (id:49269)
RE/MAX Niagara Realty Ltd
7 Slater Circle W
Brampton, Ontario
Welcome to this fully renovated legal basement apartment in Brampton! This apartment features 2 Bedrooms, an upgraded open-concept kitchen combined with a comfortable living area, a 4-piece bathroom and has separate entrance for privacy. This space has upgraded vinyl flooring, and modern pot light fixtures throughout creating an inviting and bright atmosphere, Brand new appliences (id:49269)
267 Hidden Trail
Toronto, Ontario
All-Inclusive, Fully Furnished, Luxury Rental, Tastefully Renovated, Short term Fabulous 2-Storey Detached 4 Bedrooms, Family Home In The Lovely Ridgegate Neighborhood. Over 3,200 Sq.Ft Of Total Living Space. Bright Fully Renovated Eat-In Kitchen With Large Centre Island & Breakfast Bar, Open To W Family Rm With High Efficiency Wood Burning Fireplace Insert, Hardwood Floor, Decorative Wood Ceiling & Barn Doors Open To Oversized Door Double Car Garage, & Fully Fenced Private Backyard Oasis With Jacuzzi. All Appliences, Furnitures And Items Used For This House Are Newly. Close To Parks, Schools, Hospitals, Ttc And Hwy.The Home Is Furnished But Furniture Can Be Removed. This Tranquil Community Encompasses Only About 300 Executive Homes Surrounded By The Expansive G. Ross Lord Park. Conveniently Located In The Heart Of North York, Close To Ttc, Schools, York University, & A Short Drive To Yorkdale Mall. Short Term Or Long Term Lease. (id:49269)
22 Academy Street
St. Catharines, Ontario
Downtown core 9351 sf 2 storey mixed use commercial (6364sf) / residential building (2987sf) with (2837sf) basement area. Containing 1/2 main floor commercial units and 3 upper-level residential apartments. The ground floor is composed of 2 large areas with bar and 2 large commercial kitchens The main floor rooms consist of exposed brick, stained glass, and original fireplaces The building is a historical designated home that has been added onto and converted to mixed use. The building is brick exterior with a pitched asphalt roof in sections and a flat tar gravel roof There is some limited on site parking but plenty of public parking in the area. The property is close to the downtown bus terminal Tenants are on month to month for 1 apartment and the restaurant. (id:49269)
RE/MAX Niagara Realty Ltd
25-27 Gadsby Avenue
Welland, Ontario
Calling all large families; in need of an law suite?...or looking for separate units on the same property? Want help with the mortgage? This large approx 2000 sq ft property has completely separate living space that comprises of 2 side by side semis #25 and # 27; each with 2 beds, 1 bath and laundry in each semi. Each has a separate basement to further develop additional living space with a separate side entrance. One semi #27 is larger with an addition (1995) of a great room with patio doors leading to a deck. At the rear of the property is a large workshop with hydro The property sits on a very large unbelievable lot 67ft by 208 ft in North Welland! A must see in person if you are looking for this kind of large family space, land or income or investment Remarkable opportunity to acquire a side by side duplex that possibly could be separated into 2 lots and in a prime north end location (id:49269)
RE/MAX Niagara Realty Ltd
1206 Dominion Road
Fort Erie, Ontario
OWNER READY TO SELL. PREVIOUSLY RUN RESTAURANT NOW WAITING FOR NEW OWNERS. ALL EQUIPMENT INCLUDED WALK-IN COOLER ETC, YOU NAME IT, IT IS THERE. SET UP FOR POSSIBLE TWO BUSINESS. TWO KITCHENS AND ONE PREP KITCHEN, SEATING FOR 80 PLUS PEOPLE. THREE WASHROOMS, WHEELCHAIR ACCESSIBLE, PARKING FOR 10 CARS PLUS OPPORTUNITY FOR AN ADDITIONAL 10 MORE PLUS OVERSIZED 2 CAR GARAGE OR POTENTIAL FOR OUTDOOR DINING. (CALL TO FIND OUT DETAILS) OWNERS MAY CONSIDER A VENDOR TAKE BACK FOR 2 YEARS. GREAT LOCATION ON WELL TRAVELED ROAD. (id:49269)
RE/MAX Niagara Realty Ltd
Lot 40 Lucia Drive
Niagara Falls, Ontario
Introducing the Sereno Model by Kenmore Homes, nestled in the prestigious Terravita subdivision of Niagara Falls. This luxurious residence embodies elegance and modern design, providing an unparalleled living experience in one of Niagara's most sought-after locations. The Sereno Model offers a spacious layout with 4 bedrooms and 2.5 bathrooms, ideal for family living and entertaining. Each home is equipped with a kitchen designed for the culinary enthusiast, and to enhance your move, purchasers will receive a $10,000 gift card from Goeman's to select appliances. Elevate your lifestyle with the Sereno Model's impressive architectural details, including soaring 10-foot ceilings on the main floor and 9-foot ceilings on the second, creating an open, airy atmosphere that enhances the home's luxurious ambiance. The extensive use of Quartz adds a touch of sophistication to every surface, from the kitchen countertops to the bathroom vanities. The exterior of the Sereno Model is a masterpiece of design, featuring a harmonious blend of stone and stucco that exudes sophistication. The covered concrete patios provide a tranquil outdoor retreat for relaxation and entertainment, while the paver driveway and comprehensive irrigation system add both beauty and convenience to the home’s outdoor spaces. Located in the luxury subdivision of Terravita, residents will enjoy the serenity of Niagara’s north end, with its close proximity to fine dining, beautiful trails, prestigious golf courses, and the charm of Niagara on the Lake. The Sereno Model is more than just a home; it's a lifestyle. With its blend of luxury, comfort, and a prime location in Terravita, Niagara Falls, this residence is designed for those who seek the finest in home living. Discover the perfect backdrop for creating unforgettable memories with your family in the Sereno Model by Kenmore Homes. (id:49269)
RE/MAX Niagara Realty Ltd
1714 Eastdowns Drive
Cambridge, Ontario
Welcome home to 1714 Eastdowns Drive in Cambridge. This beautifully updated all brick bungalow is carpet free and has been newly painted, offering 3 bedrooms, 1.5 bathroom and 950 sq ft of above ground living space. The main floor features a fresh & spacious living room, a renovated kitchen & dining space (2018), 3 bedrooms and a renovated 4pc bathroom (2023). The bright kitchen features granite countertops with an under mount sink, subway tile backsplash and stainless steel appliances that include a built-in dishwasher and an over-the-range microwave. In addition, the kitchen showcases valance lighting, a pantry and the cupboards are fashioned with crown molding.Adjacent is a quaint dining space with French doors providing access to a huge deck in the rear yard. Side entry to the home can be found here, making the conversion to an up/down duplex a real possibility! The main floor is complete with 3 generous bedrooms and a recently renovated bathroom with a bath/shower combo & vanity. The basement features plenty of finished space that includes a large recreation room, exercise room, laundry & utility room, and a 2pc powder room. The very private backyard is a fully fenced greenspace with a raised deck, a gas bbq hookup, a charming patio and a garden shed. Features include: Central Vacuum, Roof (2023), central air (2022), furnace (2016) owned hot water heater (2018), renovated kitchen (2018), renovated bathroom (2023), new front door & fresh paint (2024). This move-in ready home is close to scenic walking trails, with easy access to the highway and all the amenities! (id:49269)
RE/MAX Escarpment Realty Inc.
2388 Stone Glen Crescent
Oakville, Ontario
Absolute ShowStopper! Resort style living in this TurnKey beauty! Welcome to 2388 Stone Glen Crescent, in North Oakvilles Westmount community. The LARGEST LOT IN THE AREA, Done Top to Bottom, Inside&Out! The Expansive Gardens and Flagstone accented Drive/Walkways invite you thru the Covered porch. Step into Rich hardwood flooring, LED pot lighting, 8 inch Baseboards with Quality Trim details-Abundant Natural light with large windows and 9 foot ceilings. Ideal open plan with Separate Dining room-Coffered ceilings and ample space for Family entertaining. Gourmet kitchen features newer Porcelain tile floors, Stainless appliances, granite counters/Island, Marble backsplash and garden door walk out to your private Patio Oasis! All open to the living room with Stone Feature wall and Gas fireplace with Stainless steel surround. Attached Double garage features a new Insulated 'Garaga' door and built in 'Husky' cabinets&lighting with inside access through main floor laundry-lots of cabinets, sink and Slate backsplash. Convenient powder room with high end fixtures and textured feature wall-sure to impress! 4 Bedrooms upstairs, all Hardwood floors, the Primary boasts and big Walk in Closet and Spa like 5 piece ensuite bath with double sinks, Quartz counters, Heated porcelain tile floors&heated towel bar-Relax and Enjoy! Custom California Closets and thoughtful conveniences built in! Resort life style continues into the lower level with fresh premium carpet + more LED pot lighting in the open Rec Room, 4th bathroom and loads of storage room! This Huge yard boasts well planned professional landscaping, Red Maples, weeping Nootkas, Lilacs, Hydrangeas, Armour Stone, Remote control LED lighting&sprinklers, 20'X20' Flagstone Patio/Pergola plus another 16'x28' lower patio, built in 36"" DCS (Fisher&Paykel) Grill, side burner, stainless drawers&Bar Fridge with Granite counters and custom remote LED lighting all SMART! Walk to Top Rated Schools and most amenities with a walkscore of 76 **** EXTRAS **** DCS Gas Grill, side burner, wine fridge built in on Flagstone Patio (id:49269)
Royal LePage Real Estate Services Ltd.
49 Kenmir Avenue
Niagara-On-The-Lake, Ontario
Escape to this lavish retreat located in the prestigious St. Davids area. This luxurious home offers a break from the city hustle, inviting you to indulge in tranquility and sophistication. Custom-built 4bdrm, 5 bath estate home. Over 4,100sqft boasting high-end finishes incl Italian marble, 9 ceilings on main floor w/office, chef's kitchen, built-in appliances, custom cabinetry, pantry, island & breakfast bar. Enjoy incredible views from 12x40 stone/glass deck. 2nd level boasts 3 bdrms each w/WIC & ensuites. Primary suite w/10 ceilings, WIC, 6pc ensuite, dual vanities, designer soaker tub & shower. Lower level w/theatre, wine cellar, wet bar w/keg taps & 4th bdrm w/ensuite. W/O to outdoor patio w/built-in Sonos, 6-seater MAAX spa tub & Trex decking w/privacy screening. 2-car garage. Professionally landscaped w/in-ground irrigation. Surrounded by vineyards, historic NOTL Old Town & 8 golf courses within 15-min drive. Easy access to HWY & US border completes this perfect city escape (id:49269)
Royal LePage Burloak Real Estate Services
383 Burnett Avenue
Cambridge, Ontario
Welcome to 383 Burnett Ave, Tucked Away On A Quiet Street In Shades Mill In North Galt. This is your opportunity to get into the Market and Own A Cozy 4+2 Bedroom Home. With 2 Car Garage Fully Bricked, 2.5 Bathrooms. The Main Floor Starts off With a Bright Mudroom Entrance. Beautifully Renovated from Top to Bottom. Sellers spend $$$ on Renovation. Furnace, New Internals (Primary/Secondary Exchangers, Exhaust Blower)in 2015 Appliances: All-New Kitchen and Laundry (2019), New rooftop installed (Sept 2023). Living Room with a Beautiful Marble Surrounding Fireplace. Upstairs with tons of windows.Head Downstairs- Family Room with Fireplace, Two Rooms, Plenty of Storage. The backyard has large deck with lots of Mature Trees to provide tons of Privacy and Professionally Done Yard. This Great Home is Situated Within Walking Distance to A Conservation Area with Trails. A Public Beach and lake, also Parks and schools nearby for the kids. Easy Access to the Highway and Major Roadways, Many Shops and Restaurants A Few Minutes Away. (id:49269)
Royal LePage Certified Realty
F4 - 218 Henry Street
Brantford, Ontario
Incredible Retail Opportunity For Lease In Busy Retail Plaza located at the intersection of Henry St & Wayne Gretzky Parkway where over 8,200 cars pass daily!. Current National Retailers At The Plaza Include; Leon's, KFC, Sleep Country, Pita Pit, Harvey's, And Starbucks with Various National Retailers In Close Proximity, making this a great location for any business. Much Of The Recent Retail Growth In The Area Has Been On The South Side Of Highway 403. (id:49269)
The Agency
41365 Major Line
St. Thomas, Ontario
WOW! Terrific Residential Building Lot on beautiful Major Line, just steps to St. Thomas, London and surrounding amenities. This approximate 1.814 acre building lot is cleared and ready for your dream home. You will love the 155 feet of frontage accompanied by farmfield views, green and treed area to the rear, and the friendly appeal of neighbours still closeby. Ideal investment as this is just minutes to both the new Amazon Facility and the planned VW Volkswagen plant. Natural gas, municipal water and hydro are all available. Ask for a copy of the Buildable Survey Sketch to learn about possibilities with this rare opportunity! Hard to find. Perfectly located. Potential Homeowners, Builders, and Investors are all welcome. This is the one! (id:49269)
Thrive Realty Group Inc.





