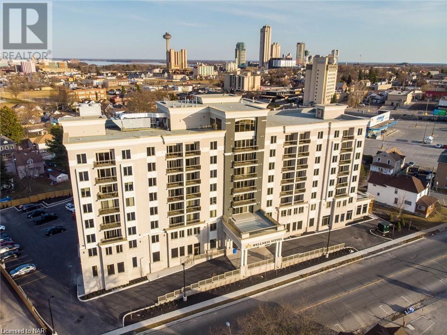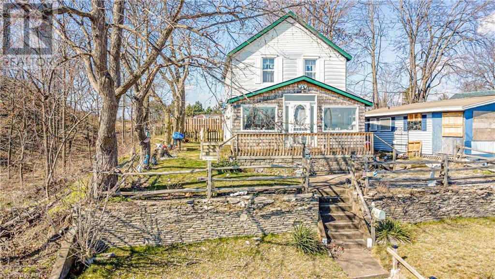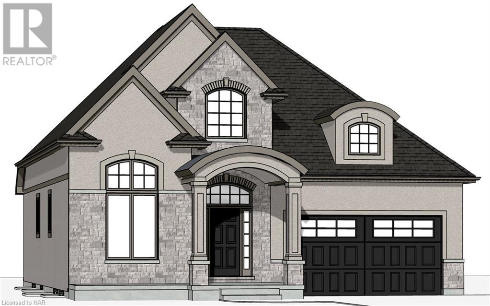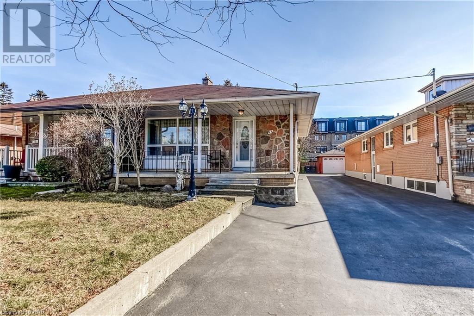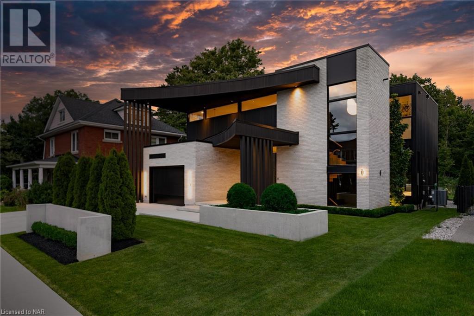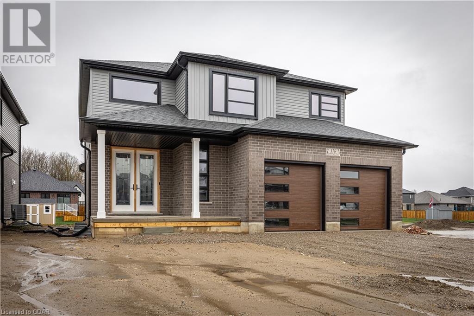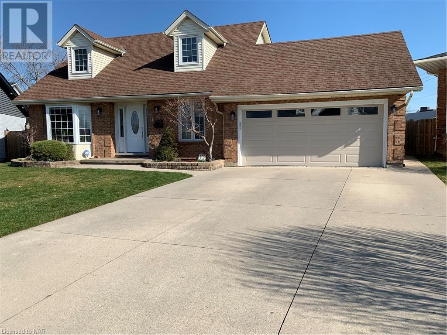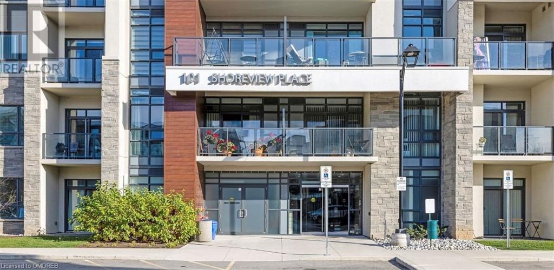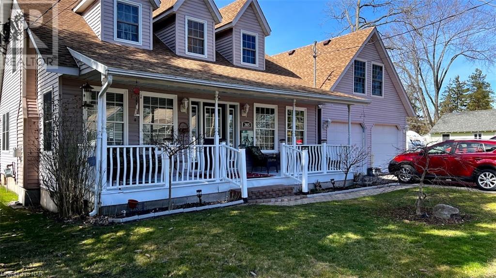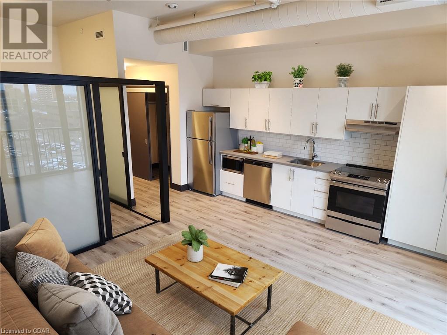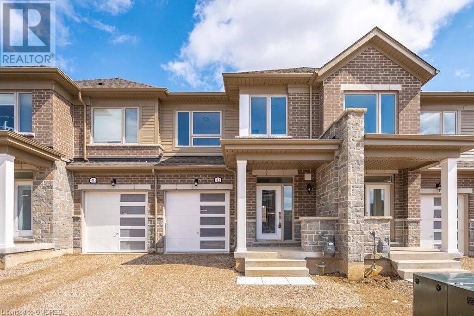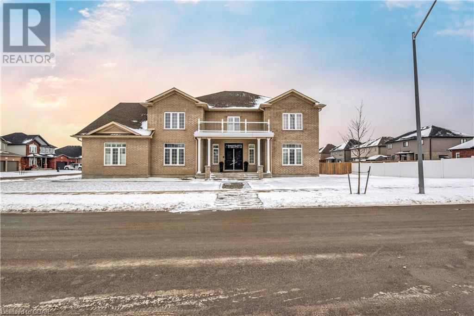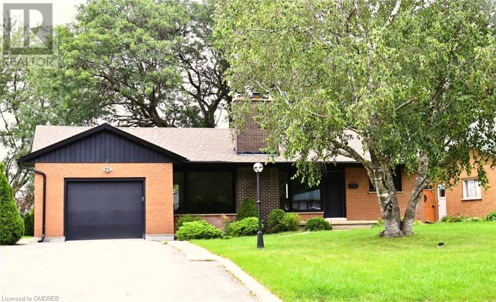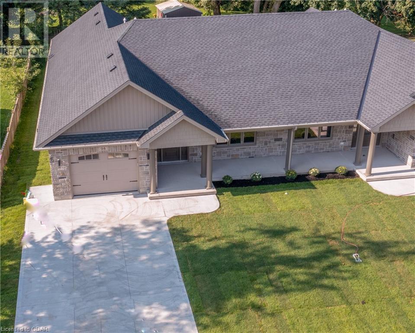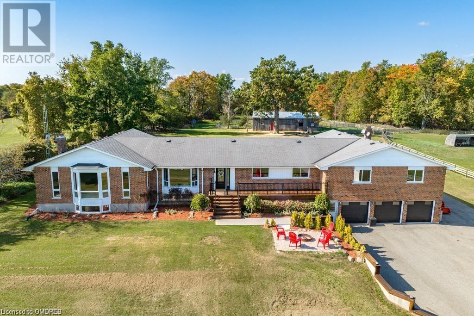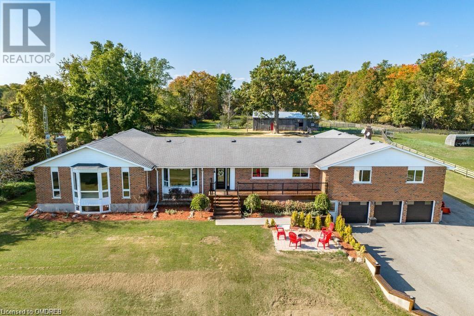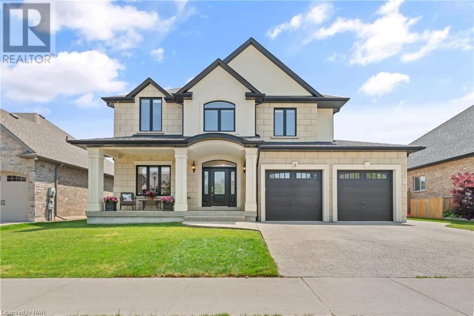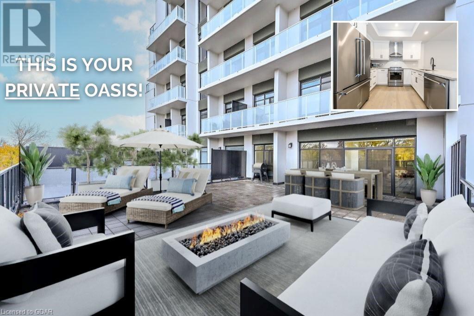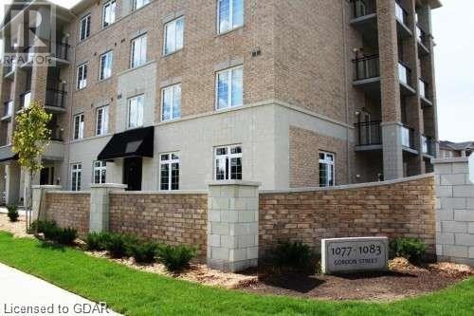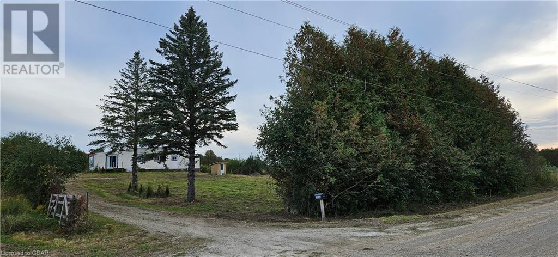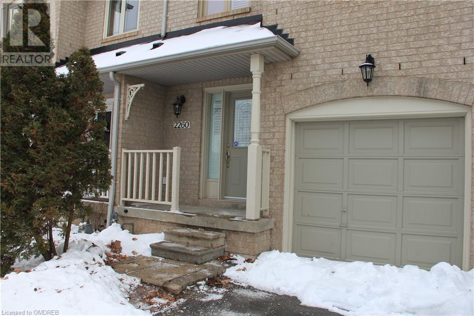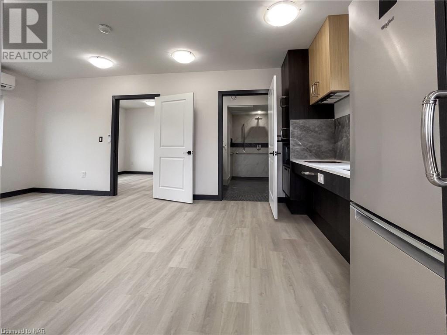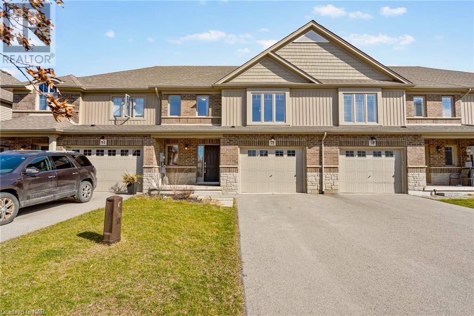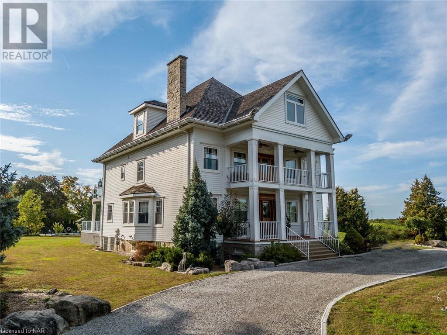5698 Main Street Unit# 610
Niagara Falls, Ontario
Discover luxury living at The Wellness Suites. This 2 bedroom, 2 bath condo is perfectly situated to enjoy the entertainment district at Fallsview Casino, on a bus route and close to GNGH. This nearly new condo features an open concept design with an upgraded kitchen, quart countertops, stainless steel appliances, premium luxury vinyl flooring throughout, ensuite bath with walk in closet, in-suite laundry and electric fireplace in livingroom to cozy up on a cold evening. This bright corner suite is bright and is the perfect blend of comfort and sophistication. Beautiful lobby with library, concierge for added security. (id:49269)
Royal LePage NRC Realty
3840 Terrace Lane
Crystal Beach, Ontario
Nestled along the shores of Lake Erie, this lakeview home offers a prime location with spectacular views of the water. Situated directly across from the lake, this waterfront two storey property boasts three bedrooms, making it an ideal retreat for those seeking both relaxation and convenience. The main floor welcomes you with an enclosed front porch, providing a cozy spot to enjoy year-round views of the lake from every window. The eat-in kitchen features patio doors leading to a side porch, perfect for soaking in the lakefront ambiance. The main floor also includes a family room with vaulted ceilings, looking out into the back yard. Convenience is key with a main floor laundry room and 1.5 baths, ensuring practicality for everyday living. Whether you're looking for a year-round home or vacation getaway, this home offers versatility. Outside, you'll find yourself in a vibrant community with shops, restaurants, a boat launch, and a nearby park within easy reach. Additionally, the home is conveniently located near locally owned shops and restaurants, and downtown Ridgeway. Come and see all this property has to offer and inquire today! (id:49269)
Royal LePage NRC Realty
Lot 4 Oakley Drive
Virgil, Ontario
Welcome to Niagara's Wine Country! Settle in to your brand new custom *to be built* bungalow home in the new Settler's Landing subdivision in Virgil! This home will be built by local builder Niagara Pines Developments. The home shown is an example of a design that would suit this property. With a well designed, open & spacious floor plan, and a two storey foyer for a grand scale elegance, you'll love calling this home. The standard finishing selections are well above the industry norm so you'll be able to design your dream home without compromise. Standard finishing selections include engineered wood floor and tile (no carpet), oak stained stairs, oak railing with wrought iron spindles, stone counter tops in the kitchen and bathrooms, tiled walk-in shower, beautiful kitchen, 15 pot lights plus a generous lighting allowance. All of this including a distinguished exterior profile. *Please note, this home is not built yet. The process is set-up to allow you to book an appointment, sit down with the builder and make sure the overall home and specifications are to your choosing. On that note, if you'd prefer something other than the attached plan, that can be done and priced as well. (id:49269)
Bosley Real Estate Ltd.
49 Graystone Gardens
Toronto, Ontario
Embrace the unique opportunity presented by this semi-detached home in Etobicoke, catering to families with visions of personalization or those prioritizing education and convenience for their older children. This inviting 4-bedroom backsplit, stands out with its solid foundation and dual-living potential, thanks to a second kitchen in the basement. The home's layout includes 3 bathrooms, a full finished basement with its own separate entrance, and two kitchens, which amplifies its appeal for a younger family dreaming of customizing their space or providing a semi-independent living area for older kids focusing on their studies. Hardwood floors grace the living areas, complemented by a cozy electric fireplace and the comfort of a newer furnace. Strategically located near the subway and GO station, the convenience of commuting is unparalleled. Proximity to parks and top-tier schools enhances the home's value, making it a wise choice for those seeking a blend of practical living with future possibilities for enhancement. Whether you envision a hands-on renovation project to tailor this home to your taste or need an accommodating setup for a bustling family life centred around education, this property offers the flexibility, location, and potential to realize those dreams. (id:49269)
Royal LePage NRC Realty
Royal LePage NRC Realty Compass Estates
1135 Balfour Street
Fenwick, Ontario
Come see 1135 Balfour Street - where location and lifestyle are at the heart of this design. No detail has been left to chance with this meticulously finished modern style home. Located in Fenwick; a community setting known for its small-town feel. Moreover, get ready to be impressed by one of the most incredible homes within the Pelham community - where home design may actually exceed its perfect location. Attention to detail is unsurpassed starting with the curb appeal. Traversing through the front entranceway one discovers an open concept foyer, kitchen, living and dining area. This 4 bedroom - 4 bath home boasts nearly 4000 sq. ft. Back walls comprised of floor to ceiling glass open for complete indoor-outdoor living and breathtaking views of a serene, forested backyard oasis. Other outstanding details include: hidden pantry, at home office, in-floor heating, 48” kitchen sink, speed convection oven, built in appliances, pitt counter integrated cook top; this list of spectacular features can go on and on. This home provides a perfect array of black and white resulting in an ambience of style and relaxation. Professionally designed and decorated, with many custom pieces such as cabinetry, hardwood and wallpaper imported from Europe. come see this one-of-a-kind luxury home taking lifestyle to the next level. (id:49269)
Revel Realty Inc.
176 Foxborough Place
Thorndale, Ontario
Presenting 176 Foxborough Place, a jewel in the highly sought-after Thorndale community. This newly crafted single-family residence encompasses over 2,200 sq ft of living space, offering a harmonious blend of rural tranquility and urban convenience. Boasting 4 bedrooms, 2.5 baths, and a double-car garage, this home grants convenient access to a spacious backyard through its rear door, a canvas for your landscaping imagination. The main floor unfolds with an open-concept layout, 9 ft ceilings, and a stylish kitchen featuring quartz countertops, stainless steel appliances, a sizable island with a breakfast bar, and ample cupboard space. Hardwood flooring and ceramic tiles add an extra layer of refinement to the main living and wet areas. The luminous living room, complemented by an electric fireplace, sets the stage for delightful gatherings. Upstairs reveals 4 generously-sized bedrooms, 2 full baths, and a laundry room for added convenience. Enhancing its curb appeal, a captivating paver stone driveway welcomes multiple vehicles with durability and charm. Ideally located just a brief 15-minute drive from London, this residence is in proximity to excellent schools, shopping, playgrounds, and a community center. Secure your exclusive viewing now to experience firsthand why Thorndale remains a highly coveted community. (id:49269)
Realty Executives Edge Inc
31 Myrtle Avenue
St. Catharines, Ontario
ASSUMABLE MORTGAGE OPTION AVAILABLEAT SUBJECT TO BUYER APPROVOL RAT 2.04 CONTACT FOR DETAILS 3+1 BEDROOMS,4 BATHDOOMS,MASTER BEDROOM WITH UNSWET, OFFICE ON THE MAIN FLOOR .THE LOWER LEVEL HAS RECRATION ROOM END A BEDROOM 4 CAR CONCREATE DRIVEWAY WITH ATTACHED GARAGE.CLOSE TO SCHOOLS, SHOPPING EASY HIGHWAY ACCES. . (id:49269)
Century 21 Today Realty Ltd
101 Shoreview Place
Hamilton, Ontario
Welcome to 101 Shoreview Pl a charming and sought-after waterfront community in Stoney Creek. This exquisite 1-bedroom condo unit is a perfect blend of modern comfort and natural beauty. Open concept kitchen is a chef's delight, equipped with stainless steel appliances that not only enhance functionality but also contribute to the contemporary aesthetic.The residents of 101 Shoreview Place have access to a range of amenities, including a well-equipped fitness center for maintaining an active lifestyle. The party room, complete with a full kitchen, is perfect for hosting gatherings and celebrations. The building itself boasts gorgeous views of Lake Ontario, providing a picturesque backdrop to everyday living. of the highlights of this condo is the spacious roof top offering a delightful retreat with a view of Lake Ontario. (id:49269)
Engel & Volkers Oakville
305 Cherrywood Avenue
Crystal Beach, Ontario
Custom built cape cod with oversized double car garage with family room above and in-law potential. The 3 bedroom 3 bathroom home by the beach built in 2006 is great for either year round living or summer living in a resort style town just steps from the shores of lake Erie and Bay Beach. The main floor features open concept living room, large dining room, and kitchen, laundry/bathroom combo, master suite, and convenient access to the covered front porch or rear yard with in-ground swimming pool. The second floor has 2 separate sections with their own staircases, the main house offers 2 large bedrooms with dormers and a 3 piece bathroom with clawfoot tub and the family room above the garage can be accessed through the rear hallway, separate rear door or through the garage making it a perfect setup for it's own self-contained bachelor unit or in-law to offset the costs (currently rented for $800/month). Further storage can be found in the oversized double car garage which has great potential for further living space if desired. This rare find truly has a lot to offer. (id:49269)
Flynn Real Estate Inc.
121 King Street E Unit# 606
Hamilton, Ontario
Gore Parks Lofts in the midst of all the action is the location you've been waiting for. This top-floor unit in a boutique building offers unbeatable walkability to Hamilton's finest dining options, Gore Park, transit and more. Duralox anti-scratch luxury vinyl plank flooring, porcelain tiles, on-trend colour palette, quartz counters, ample storage, stackable W/D are among the features for a turnkey lifestyle. This 1 bedroom suite is the largest of the 1 bedrooms, with additional kitchen storage pull-out pantry. The suite is flooded with natural light with floor to ceiling windows and a juliette balcony. (id:49269)
Keller Williams Home Group Realty Inc.
42 Edminston Drive Drive
Fergus, Ontario
Brand new townhouse in family-friendly neighborhood Come to take a look at this lovely 3 bedroom, 3 bathroom home in the quaint town of Fergus. With upgraded finishes and a rough-in for a basement bathroom, this little beauty is perfect for first-time buyers, downsizers, or if you're simply looking for an investment property. Located in a growing community, with access to schools, parks and shopping, this house would be an ideal place to call home. Book your showing today. some of the pictures are virtually staged. (id:49269)
Right At Home Realty
2 Balmoral Lane Lane
Thamesford, Ontario
Welcome to luxury living in the charming village of Thamesford, Ontario. This stunning 4-bedroom, 4-bathroom Custom-Built home boasts over 4200 square feet of exquisite design and quality craftsmanship. Step inside to find elegant hardwood floors, beautiful ceramic tiles, and sleek granite countertops throughout. The home also features 2 Ensuite's for the large family as well as an oversized garage. Also of note, all appliances will be included. Located on a large 65 x 125ft lot, this property offers ample space for outdoor entertaining or simply enjoying a peaceful evening under the stars. And with the convenience of being just 10 minutes away from London International Airport, traveling is made easy for all your adventures near and far. Don't miss out on this rare opportunity to call Thamesford home - schedule a showing today and experience the luxurious lifestyle that awaits you in this breathtaking property. (id:49269)
Realty Executives Edge Inc
50 Torrington Crescent Unit# Bsmt
London, Ontario
Welcome to 50 Torrington Crescent. This brand new modern 1 bedroom apartment for lease is located in South London near the intersection of Commissioners and Wellington, offering convenience and accessibility. Situated within a clean and quiet home in a mature and beautiful neighborhood, this apartment provides a peaceful living environment. The location is highly desirable, as it is within walking distance to multiple grocery stores, restaurants, pharmacies, banks, bus stops, and even a hospital. You'll have everything you need right at your doorstep. The apartment features a separate entrance, ensuring privacy and independence. It has been completely renovated this year, making it a fresh and inviting space. You will be the first tenant to occupy it, adding to its appeal. Immediate availability allows you to move in without delay. The lease term is for 1 year with the option for a month-to-month arrangement afterwards. The monthly rent is $1550 with utilities included. On-site laundry facilities are available for your convenience. Additionally, there is one private parking space available for a small monthly fee, ensuring hassle-free parking. Contact us to schedule a viewing and secure your brand new home today. (id:49269)
Right At Home Realty
92 & 94 King Street S
Harriston, Ontario
Prospective Homebuyers and Investors, Discover the epitome of modern living in the heart of Harriston with our exceptional semi-detached homes on King Street. Whether you're looking for a lucrative investment opportunity or dreaming of owning your own piece of paradise, 94 King and 92 King offer the perfect blend of comfort, style, and versatility. These two beautifully appointed homes boast a combined total of 2868 square feet, with 1480 and 1388 square feet respectively, providing ample space for relaxation and entertainment. Each residence features 2 bedrooms and 2 bathrooms, meticulously designed to offer the utmost in comfort and convenience. For investors seeking to maximize their returns, these properties present an excellent opportunity. With separate entrances and well-designed layouts, they offer the flexibility to rent out one unit while residing in the other, providing a steady stream of rental income to offset mortgage expenses or supplement your investment portfolio. The homes are equipped with modern amenities designed to appeal to discerning tenants or homeowners alike. Enjoy the comfort and efficiency of infloor heating with on-demand water heaters, ensuring cozy living spaces and reduced utility costs throughout the year. The covered patio, adorned with inviting potlights, provides the perfect setting for outdoor gatherings or quiet moments of relaxation. Both units feature gas fireplaces, concrete driveways, and master bedrooms with ensuites and large walk-in closets, catering to the needs and desires of modern homeowners. Whether you choose to live in one unit and rent out the other or lease both properties to tenants, you'll find that these homes offer an unparalleled combination of luxury, functionality, and investment potential, and includes peace of mind with Tarion Warranty. (id:49269)
Real Broker Ontario Ltd.
9630 Wellington 42 Road
Erin, Ontario
Impressive 4500+ square foot (6 bedrooms on main level) bungalow with 3000+ square foot lower level with walkout entry which includes a 2 bedroom contained inlaw suite (with lots more room to expand) all on a huge 25 acre parcel of land full of personality comprising a balance of workable land and mixed woods, sure to please the most discerning buyer! This sprawling ranch bungalow on main and lower levels boasts 7,500+ square feet! Bring your wish list here, we should be able to check off your boxes! If privacy is a factor, this fine family home is set well back off the road, and is nicely elevated affording beautiful views off all windows and is ideal for the nature lover! Additionally for the car collector or multi vehicle family, total attached garage spaces accommodating 7 vehicles or specialty toys, atv's, snowmobiles, etc! The tandem 4 car garage with double o/h door is 45'x23' plus there is a 3 car garage each with single o/h doors. The updated board and batten sided barn with water, hydro, and huge tractor storage/implement area, has been improved with new metal roof (2021), spray foam insulation ceiling interior (2022), and 3 System Equine stalls so if you're looking to spoil some furry friends, equine lover, goats, chickens, alpacas, you can have your fun here too! Lots of updates throughout, oversized primary bedroom with fireplace, updated ensuite, gorgeous oversized family room (I mean massive!) with wood burning floor-to-ceiling fireplace (Wett certificate included), games area, updated open concept kitchen, lots of fresh painting, plenty of natural sunlight throughout. Great location for Pearson Airport travellers, Google estimated 30 minutes when I checked! This would be a great property to own and retain as a multi generational property within your portfolio and possibly even keep it in the family forever! (id:49269)
Royal LePage Real Estate Services Ltd.
9630 Wellington 42 Road
Erin, Ontario
Impressive 4500+ square foot (6 bedrooms on main level) bungalow with 3000+ square foot lower level with walkout entry which includes a 2 bedroom contained inlaw suite (with lots more room to expand) all on a huge 25 acre parcel of land full of personality comprising a balance of workable land and mixed woods, sure to please the most discerning buyer! This sprawling ranch bungalow on main and lower levels boasts 7500+ square feet! Bring your wish list here, we should be able to check off your boxes! If privacy is a factor, this fine family home is set well back off the road, and is nicely elevated affording beautiful views off all windows and is ideal for the nature lover! Additionally for the car collector or multi vehicle family, total attached garage spaces accommodating 7 vehicles or specialty toys, atv's, snowmobiles, etc! The tandem 4 car garage with double o/h door is 45'x23' plus there is a 3 car garage each with single o/h doors. The updated board and batten sided barn with water, hydro, and huge tractor storage/implement area, has been improved with new metal roof (2021), spray foam insulation ceiling interior (2022), and 3 System Equine stalls so if you're looking to spoil some furry friends, equine lover, goats, chickens, alpacas, you can have your fun here too! Lots of updates throughout, oversized primary bedroom with fireplace, updated ensuite, gorgeous oversized family room (I mean massive!) with wood burning floor-to-ceiling fireplace (Wett certificate included), games area, updated open concept kitchen, lots of fresh painting, plenty of natural sunlight throughout. Great location for Pearson Airport travellers, Google estimated 30 minutes when I checked! This would be a great property to own and retain as a multi generational property within your portfolio and possibly even keep it in the family forever! (id:49269)
Royal LePage Real Estate Services Ltd.
5 Angels Drive
Niagara-On-The-Lake, Ontario
Designed and staged with a meticulous, contemporary eye for finished detail, this four plus one bedroom, brick and stucco St. David's Niagara-on-the-Lake luxury listing is the pinnacle of pristine pageantry. Featuring hardwood floors, magazine worthy chef's kitchen with butlers pantry and quartz counters, formal dining room and large living room featuring gas fireplace. Upper level you'll find an enormous master bedroom quarters with dazzling ensuite privileges, three additional well sized bedrooms and a loft area. Fully finished lower level features elaborate craftsmanship and built-ins. Furthermore, the home features a double car garage and a covered outdoor aggregate patio with speakers for all your bbq and relaxation needs. If you are seeking a luxury lifestyle within a village renowned for its ideal location close to wineries and golf courses in the heart of world famous Niagara-on-the-Lake, make your offer today! (id:49269)
Revel Realty Inc.
RE/MAX Dynamics Realty
71 Wyndham Street S Unit# 203
Guelph, Ontario
Welcome to 203-71 Wyndham St S, truly magnificent 2-bdrm + den, 2-bathroom condo that effortlessly combines luxury living with convenience of residing in the vibrant downtown of Guelph - MOVE IN NOW & START ENJOYING THE IDEAL LIFESTYLE! Nestled within the newly constructed Edgewater Condos, this residence boasts cutting-edge amenities & prime location along the serene Speed River, offering picturesque views. Upon entering you'll be greeted by exquisite engineered hardwood floors, high-end finishes & sophisticated design. Stunning kitchen W/upgraded granite counters complimenting fresh white cabinetry W/soft close cupboards, beautiful backsplash & top-tier Kitchen Aid appliances. Open to bright & airy living room W/gas fireplace & large windows bathing the unit in natural light. Sliding doors lead to enormous 1040 sqft terrace overlooking scenic York Road Park. There is plenty of space for an outdoor dining area & multiple seating areas. Perfect place to unwind or entertain guests! Spacious primary bdrm offers massive window, W/I closet & luxurious ensuite with W/I glass shower, beautiful tiling, heated floors & vanity W/quartz counters & double sinks. There is another generously sized bedroom & 4pc main bathroom with shower/tub & heated floors. This unit also includes laundry area & versatile den with French doors that can easily transform into a home office or hobby space. Conveniently situated on the 2nd floor near the stairwell, this unit is ideal for pet owners & offers proximity to the luxurious building amenities. These amenities include an outdoor terrace with river views, inviting bar/lounge area with a fireplace & pool table for entertaining, fully equipped gym, golf simulator, library & scenic riverfront walking trail. At your doorstep is an abundance of amenities such as restaurants, LCBO, groceries, fitness centres & more! A leisurely stroll takes you to the heart of downtown Guelph, a vibrant hub of local restaurants, boutiques, bakeries & nightlife! (id:49269)
RE/MAX Real Estate Centre Inc Brokerage
1083 Gordon Street Unit# 311
Guelph, Ontario
A fantastic 3 bedrooms unit, truly a must see! This immaculate condo features 3 large bedrooms, 2 bathrooms one of which is with Ensuite, great size living room. Unit also comes with an underground parking space and locker. Close to all amenities, and walking distance to U of G, on bus route, couldn't be in a better location! (id:49269)
RE/MAX Real Estate Centre Inc Brokerage
243140 Southgate 24 Road
Durham, Ontario
Rural building lot with well, septic and hydro in place. This private .66 of an acre lot is surrounded by farm fields on a quiet road in between Mount Forest and Durham. There is a 57'x12'mobile home that was rented (currently vacant),but it would need renovations. No access to the trailer. The property is better suited to build a new house. The property is As Is condition. Come out and view this great lot in beautiful West Grey. (id:49269)
Coldwell Banker Neumann Real Estate Brokerage
2260 Arbourview Drive
Oakville, Ontario
Location! Location! Location! Beautiful townhome with great backyard! Premium ravine lot with finished walkout basement on a high demand street in desirable Westmount. Amazing private backyard! Lovely entry with ceramics flooring and oak staircase. Bright eat in kitchen with ceramics and wall opening. Open concept living and dining room with corner gas fireplace, hardwood flooring and walkout to deck. Master bedroom with hardwood floor, ensuite bath and walk-in closet. Spacious bedrooms with hardwood floors. Fabulous finished walkout basement with recreation room, games area and 3 piece bath. Close to hospital, parks, trails, schools, shopping, Glen Abbey Recreation centre and easy access to highways and GO Station. No pets and no smokers. Credit check and references. (id:49269)
Forest Hill Real Estate Inc.
729 Queensdale Avenue E
Hamilton, Ontario
Welcome to your newly renovated oasis! This modern and spacious 2-bedroom, 1-bathroom unit is meticulously designed with accessibility in mind, making it ideal for wheelchair users or those with disabilities. Upon entering, you'll be greeted by a thoughtfully crafted open floor plan, creating a seamless flow throughout the space. The freshly renovated interior boasts a contemporary aesthetic with clean lines, neutral tones, and stylish finishes, providing a blank canvas for your personal touch. The kitchen is a chef's delight, featuring state-of-the-art appliances, and sleek countertops that make meal preparation a breeze. Whether you're whipping up a quick snack or hosting a dinner party, this kitchen is sure to impress. Both bedrooms offer generous proportions and are flooded with natural light, creating inviting retreats to unwind after a long day. The bathroom is fully equipped with accessibility features, including grab bars, a roll-in shower, and a spacious layout, ensuring comfort and convenience for all. Located in a desirable neighborhood, this unit offers easy access to amenities, parks, and public transportation, providing the perfect blend of convenience and tranquility. Don't miss your chance to experience luxury living in a space that caters to your every need. (id:49269)
RE/MAX Garden City Realty Inc
72 Abbott Place
Fonthill, Ontario
Welcome to 72 Abbott Place, a freehold townhome nestled in the coveted Lookout Point neighborhood of Fonthill. Boasting 3 bedrooms and 3 bathrooms, this spacious residence is designed for both comfort and convenience. Step inside to discover an inviting open-concept layout seamlessly blending the kitchen, living, and dining areas, an ideal setting for relaxing or entertaining. A set of sliding patio doors invite you to the expansive backyard. The deck and gazebo will enhance your enjoyment of this quiet and private outdoor space. Ascend to the upper level where luxury awaits in the oversized primary bedroom, featuring a walk-in closet and ensuite bathroom for your indulgence. Two additional bedrooms and a 4-piece bathroom complete the second floor, offering ample space for all of your needs. Convenience meets functionality with an attached 1.5 car garage providing easy access to both the main floor and backyard. The large unfinished basement presents an opportunity to customize and tailor to your preferences, adding further value to this remarkable home. Don't miss out on the chance to transform this residence into your forever home. (id:49269)
Revel Realty Inc.
14902 Niagara River Parkway
Niagara-On-The-Lake, Ontario
Beautifully redone residence overlooking the Niagara River situated on manicured 1.25 acre parcel, complete with 4 car detached garage, in-ground swimming pool. Stunning natural wood floors, trim, pocket doors and staircases painstakingly restored by the current owner. The home currently set up with 3 rooms with private baths on the main floor, living room, dining room and kitchen. 2nd floor 2 additional rooms for guests/family with private baths, owners area with custom kitchen, great room with gas fireplace, large bedroom and bath plus walkout to large deck with view of the river. 3rd floor office, laundry room and another full suite with combo living/sleeping area, spiral staircase to the 4th floor. Over 6,000 sq. ft. finished living space. The exterior finishing is Hardy-board, complete with aluminum soffits, facia and commercial grade gutters. Cedar shake roof. Windows replaced. Electrical done. 2 gas forced air furnaces, 2 air-conditioning units and 2 gas hot water tanks. Basement with over sized windows, potential for finishing. 3 decks, sit out front porch plus large stone patio. Next to the garage a very private in-ground pool and lounge area. Perfect B and B. Also a stunning Family Retreat for a large family. Endless possibilities in a beautiful Niagara-on-the-Lake setting. A few minutes past historic Queenston as well as a short drive to Old Town, Shaw Theatre, numerous wineries, distilleries, easy access to US border and highways. (id:49269)
Royal LePage NRC Realty

