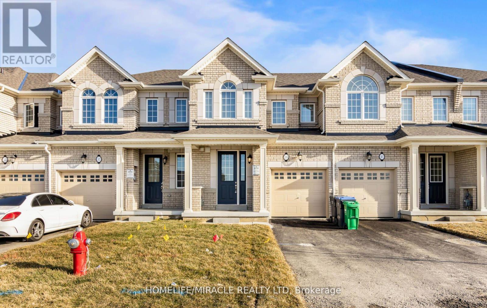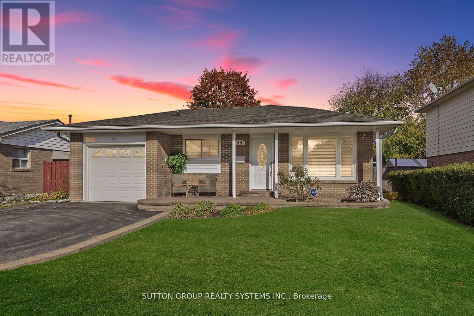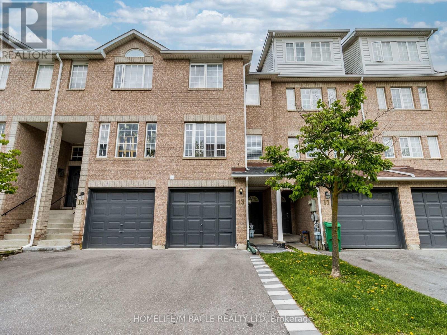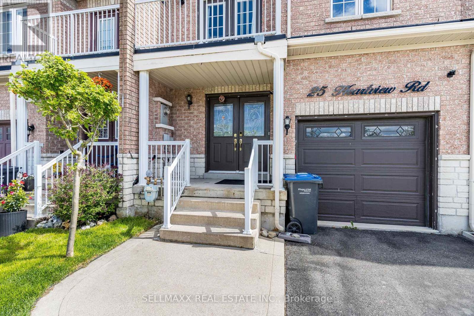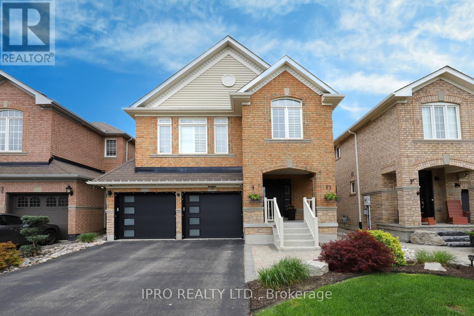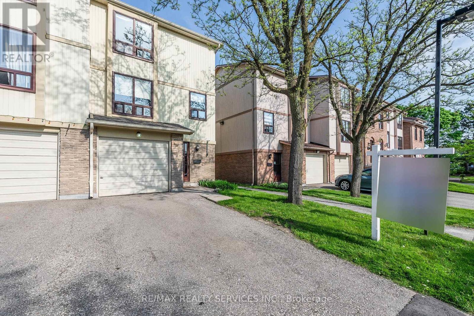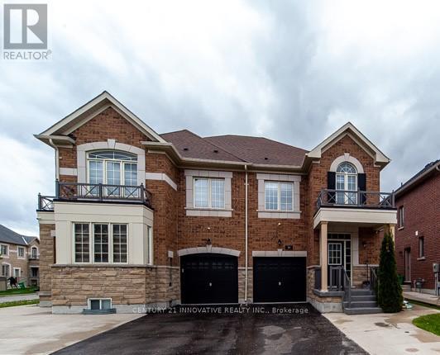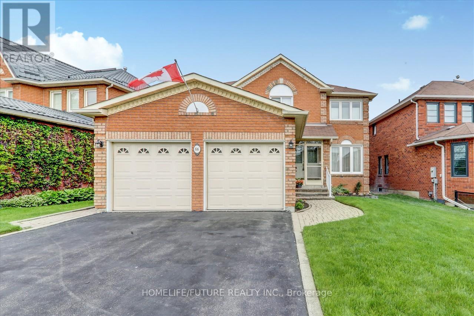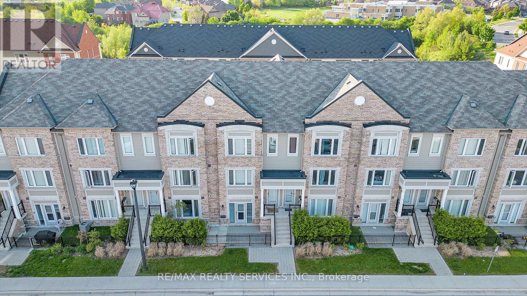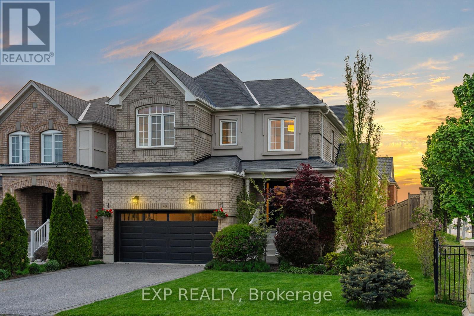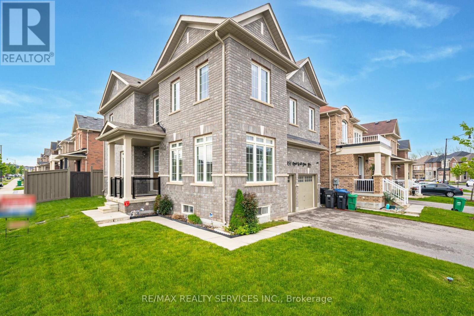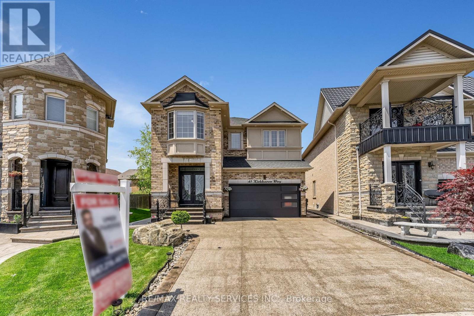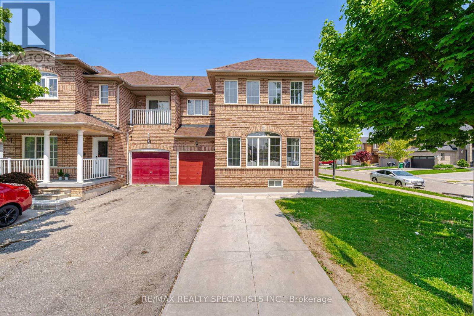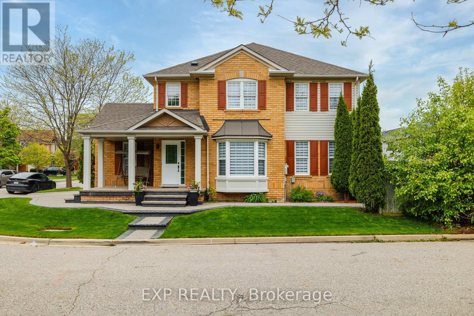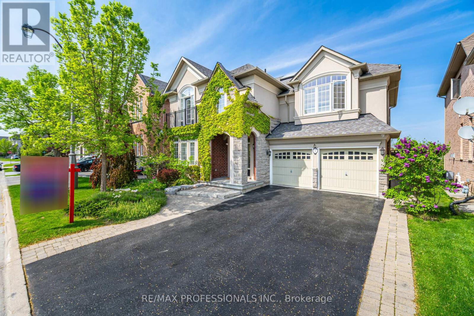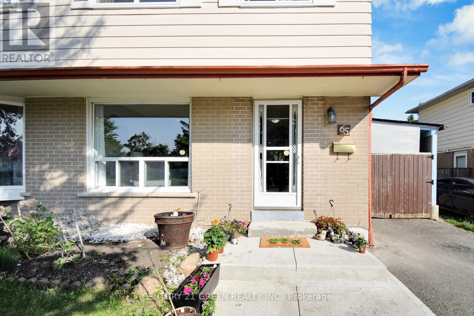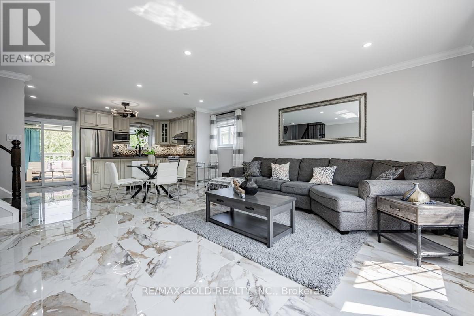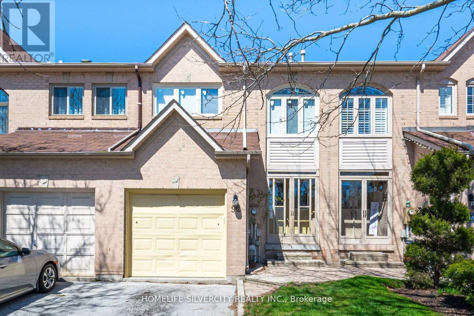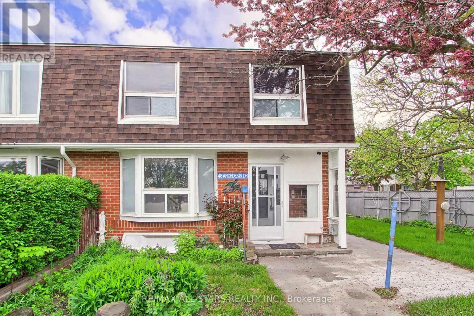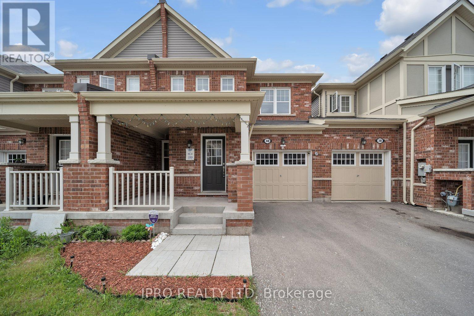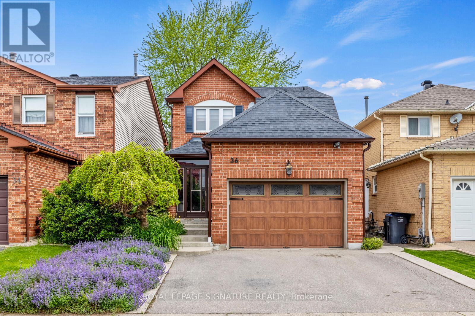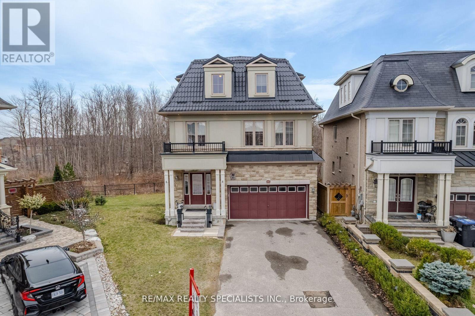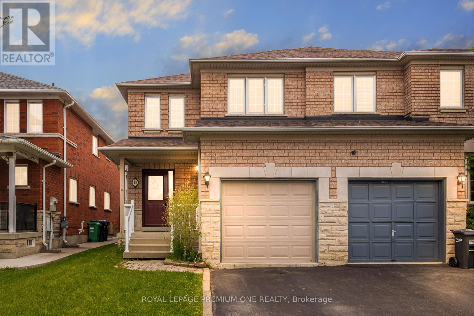39 Bushwood Trail
Brampton, Ontario
This spacious Rosehaven freehold townhome features 3 bedrooms & 3 washrooms, plus the basement and numerous upgrades, including quartz countertops, Hardwood floors, oak stairs and upgraded tiles in the kitchen and bathrooms. The main floor boasts 9' ceilings and an open concept layout. The North subdivision, on the border of Brampton and Caledon, you'll have easy access to the mount pleasant Go station, amenities, shopping, and highways. Don't miss out in this fantastic opportunity. The primary bedroom includes a walk in closet and ensuite located in the well planned mount pleasant. **** EXTRAS **** Exclusive use of fridge, stove, dishwasher, washer & dryer. (id:49269)
Homelife/miracle Realty Ltd
69 Ballyshire Drive
Brampton, Ontario
WOW!!! BRAND NEW LEGAL BASEMENT APARTMENT, On Prime Location in Brampton East , Features 2 Spacious Bedrooms, One Full Bath , Large Eat in Kitchen With High End S/S Appliances, Separate Laundry, 2 Car Parkings Included, Close to All amenities , Quiet Street & Neighbourhood. **** EXTRAS **** All Appliancess, 2 Car Parkings (id:49269)
Century 21 People's Choice Realty Inc.
39 Benton Street
Brampton, Ontario
Welcome Home to 39 Benton! A Gorgeous Bungalow With Recent Renovations Sure to Impress! Spacious Kitchen Features S/S Appliances(5yrs), Potlights, Island w/Breakfast Bar, Extra Pantry Cupboards and Built in Wine Rack. Bright Open Concept Living Dining Area With Pot Lights and LED Light Fixtures. 3 Spacious Bedrooms on Main Floor, Plus An Extra Bedroom + Additional Level of Living Space in The Basement. Use the Finished Lower Level Area For The Kids, Entertaining, Or Invite The In-Laws to Stay a While. Basement Laundry Room Can Easily Be Turned into a Kitchenette! Basement Has Separate Side Entrance. The Sprawling Backyard will be the Envy of All Your Guests (and their dogs) With Room For Patio Furniture, BBQS Playsets and More! *** This is Truly a Family Dream Home! *** No Houses Behind. Minutes to Groceries, Transit, Walmart Plaza, Good Schools and More! **** EXTRAS **** Stainless Steel Fridge, Gas Stove with Pot Filler, Dishwasher (all 5yrs new). Garage Door Opener. Basement Fridge and Freezer. Washer and Dryer. Sprinkler System. Roof 4yrs new. Renos (2ys). (id:49269)
Sutton Group Realty Systems Inc.
13 Spadina Road
Brampton, Ontario
Excellent Opportunity to own this well kept beautiful townhouse features: Main floor separate portion of finished bedroom with 3 piece bathroom and small kitchenette can be potential rental. Second floor has large, living and dining combo with the lookout windows kitchen with breakfast area leads to the wooden deck and backyard stainless steel appliances in the kitchen. Roof re shingled, air condition, 2023, Driveway repaved 2022. decent size bedrooms with closets and windows. must sell.Bring Offers * **** EXTRAS **** Stainless Steel Fridge, S/S Stove/Washer, Dryer, Small Fridge in the Basement/main Floor, A/C 2023, Furnace Owned (id:49269)
Homelife/miracle Realty Ltd
25 Heartview Road
Brampton, Ontario
Welcome to well kept Freehold,light filled 3 Bedrooms with 4 washroom !!Finished 1 bedroom Basement with full washroom!! Open Concept with a big size & updated Kitchen with quartz countertop,backsplash and Island!! Pot Lights in Living Rm, Ensuite In Master Bdrm, And 2 Other Generous Sized Bedroom With Balcony, Park In Front, Deck!! Main Floor Comes With Hardwood Floor!! Hardwood Staircase.!Modern Open Concept Kitchen Walk Out To A Fully Fenced & Private Back Yard!! **** EXTRAS **** S/S Fridge, S/S Stove, S/S Dishwasher, B/I Microwave, Washer & Dryer!! All Window Covering & Elfs!! Balcony From 3rd Bedrm Beautiful Park & Pond View. Finished Basement!! Backyard access through Garage Door!! (id:49269)
Sellmaxx Real Estate Inc.
18 Tawnberry Circle
Brampton, Ontario
Introducing an Exquisite Detached 4 Bedroom Home in Fletcher's Meadow.This Popular 2200 sq.ft Waterlea model is Meticulously maintained and thoughtfully upgraded. The welcoming foyer sets the tone for the entire home, inviting you into a world of comfort and style. Enjoy Open Concept Kitchen with a centre island, a generously sized breakfast area and Stainless Steel appliances. Formal Dining and living rooms offer a refined ambiance for special occasions. Mid-Level Family Room is a haven of relaxation. Each bedroom is thoughtfully designed to provide comfort and privacy. The main level laundry room ensures practicality and ease .This home truly embodies luxury living, combining practicality with elegance. Don't miss the opportunity to make it yours. **** EXTRAS **** Shed and gazebo (id:49269)
Ipro Realty Ltd.
51 - 51 Guildford Crescent
Brampton, Ontario
""END UNIT"" Townhome Located in the very sought after and well-maintained ""GUILDFORD CRES"" Townhome Complex. This Model has a walk out from the ground level to decking and private backyard. Hardwood flooring in the LIVING RM, DINING RM, STAIRCASE, and UPSTAIRS HALL. Large Updated Family Size Kitchen welcomes the morning sun, and has a built-in dishwasher & built-in microwave, pantry, loads of cupboards, and spacious eating area. Priced to sell, this is a must see for first time buyers or investor. Updated STATUS CERTIFICATE available. Extra Include Six (6) Appliances, CAC, High Eff Furnace. Full size Single car garage can be viewed upon request. **** EXTRAS **** See Schedule \"C\" - Six (6) Appliances, 2018-Smartair Reliance Central Air Conditioning, 2024-Electrical Panel Inspected, 2017-Lennox High-Efficiency Furnace, Ceiling fans, and so much more. (id:49269)
RE/MAX Realty Services Inc.
24 Biddens Square
Brampton, Ontario
This stunning semi-detached gem has 2,276 sq ft of living space, including a separate entrance with a finished basement. Step into luxury with hardwood floors throughout the main level and master bedroom, complemented by 9-foot ceilings. The upgraded primary bedroom boasts a walk-in closet and a lavish 5-piece ensuite with a glass shower. The kitchen is a chef's delight with quartz countertops, mosaic backsplash, and stainless steel appliances. Downstairs, a finished basement with a separate entrance offers added versatility and rental potential. Conveniently located near schools, transit, and shops, with easy access to Major highways.: 5 Minutes to Highway 427, 11 Minutes to Highway 407 and 14 minutes to Pearson Airport Experience modern living at its finest - schedule your viewing today! Don't miss it will be sold soon. Stamp Concrete Front, Side & BackInclusions **** EXTRAS **** ALL WINDOWS WTH ZEEBRA BLINDS, INTERLOCKED BACKYARD (id:49269)
Century 21 Innovative Realty Inc.
66 Hartford Trail
Brampton, Ontario
Location! Location! Location! Well Maintained 3 Bedroom Detached Home (Easily Turn Into 4 Bedroom As Per The Builder's Plan) In Prestigious Area Of Fletchers Creek Boarded By Peel Village Golf Course & Brampton Golf Club. Highly Desirable Floor Plan With Living, Dining, Cozy Family Room With Gas Fireplace. Eat-In Kitchen With Built-In Pantry & Breakfast. Master Bed With His & Her Closets & Spa Ensuite. Exceptional Property Steps To Golf, Turner Fenton Secondary, I.B Program, Close To Hwys, Shopping, Walking Trails & More. 2hours notice for showings. (id:49269)
Homelife/future Realty Inc.
249 - 250 Sunny Meadow Boulevard
Brampton, Ontario
Welcome to your perfect first home! This charming 1 bedroom & 1 washroom 666 Sqft condo townhouse is tailor-made for the modern first-time home buyer. As you enter, you'll be greeted by sleek laminate flooring that stretches seamlessly throughout the entire space. The open-concept layout seamlessly blends the living, dining, and kitchen areas, making entertaining a breeze. The heart of the home is undoubtedly the chef's delight kitchen, complete with a central island & Stainless-Steel Appliances. This condo townhouse also offers the convenience of 2 car parking spaces - One Inside the Garage & One outside on the Driveway. It's the perfect choice for first-time home buyers looking to embark on their homeownership journey. Welcome home! **** EXTRAS **** Convenience is key, and this condo townhouse offers proximity to all the essential amenities to simplify your daily life like Grocery Stores, Parks, Schools, Plazas, Worship Places, Transit & most importantly Springdale Brampton Library. (id:49269)
RE/MAX Realty Services Inc.
40 Napoleon Crescent
Brampton, Ontario
Welcome to 40 Napoleon Cres in East Brampton, where you'll find a picturesque corner lot property featuring 4 bedrooms and 3 bathrooms. The main floor features hardwood floor in living room dining and family rooms. The kitchen and living room have added pot lights, adding ambiance and style. With its open concept layout and subtle separations, this home offers both connectivity and privacy. The large eat-in kitchen, complete with stainless steel appliances, is seamlessly connected to the laundry area and garage. Retreat to the primary suite, which boasts a luxurious 4-piece ensuite and a spacious walk-in closet. Outside, enjoy the expansive lot with perfect landscaping, providing ample outdoor space for relaxation and recreation. Conveniently located near major highways, schools, and parks, this home offers easy access to amenities. Don't wait to call 40 Napoleon Cres your new home. **** EXTRAS **** All Electrical Light Fixtures, Clothes Washer, Clothes Dryer, Stainless Steel Fridge, Stainless Steel Stove, Stainless Steel Dishwasher, Stainless Steel Hood Range, Central Vacuum. (id:49269)
Exp Realty
351 Royal West Drive
Brampton, Ontario
Absolutely Gorgeous Detached All Brick 4+1 Bedroom 5 Bath Home On Premium Corner Lot Tons Of Upgrades. Quartz Counter Tops & Backsplash Pot Lights Wainscoting All Hardwood On Main Floor, Separate Living/Dining Room, Great Room Open To Chef's Kitchen With Breakfast Area. Oak Staircase Leads To 4 Generous Bedrooms With Plenty Of Closet Space, Master With 5Pc Ensuite Walk-In Closet & Double Closet . Quartz Counter Tops In All Upper Bathrooms Separate Entrance To Finished Basement With Bedroom, Cold Room And Above Grade Windows. Must See & Have! More pics to come!!! **** EXTRAS **** Centrally Located Close To All Amenities. (id:49269)
RE/MAX Realty Services Inc.
41 Kirkhaven Way
Brampton, Ontario
Absolutely Gorgeous 4+2 Bedrooms Detached House W/2 Bedroom Basement Apartment with Side Entrance . This Beautiful House Features An Open Concept Functional Layout, A Huge Pie Shaped Lot, Harwood Floors Throughout, Oak Stairs, 9 Feet Ceiling, A Large Eat-In-Kitchen, Newer S/S Appliances Walk Out To Deck & Gazebo, Stamped Concrete Driveway & Backyard, Close To Schools, Parks & Go Train Station And So Much More. (id:49269)
RE/MAX Realty Services Inc.
34 Blue Whale Boulevard
Brampton, Ontario
Welcome to this corner lot semi-detached home in Brampton! This sun-filled property features a separate living room with large windows and a family room with a fireplace overlooking the backyard. The kitchen boasts stainless steel appliances and a breakfast area. The second floor offers a primary bedroom with a 4-piece ensuite, closet, and windows. Two additional bedrooms share a 3-piece ensuite and have large windows and closets. The finished basement includes a bedroom, kitchen, and 3-piece washroom. Recent upgrades include New Flooring and Freshly Painted. Enjoy the huge backyard, perfect for sunsets. Don't miss this beautiful home! (id:49269)
RE/MAX Realty Specialists Inc.
43 Rowland Street
Brampton, Ontario
Welcome to 43 Rowland St, Brampton, a prime location within walking distance to Mount Pleasant GO Station. This beautifully renovated property offers unparalleled convenience and comfort, nestled in a family-friendly neighborhood with excellent schools, parks, and a fantastic plaza featuring a grocery store, gym, bank, and more. The home boasts a newly installed Tesla OEM Stage 2 outdoor 48 amp wall connector, perfect for electric vehicle owners. The extensive renovations include a new Carrier furnace and AC (2022), a new roof (2019), and a completely upgraded kitchen and bathrooms (2022). The basement has been thoughtfully designed as an in-law suite with a separate entrance, featuring a new kitchen and bathroom (2023). Additional improvements include a 200-amp electrical panel (2022), aggregated concrete (2022), and smart 4-zone sprinklers connected to the weather network, ensuring lush blue Kentucky sod (2022) stays vibrant. The main floor offers a spacious living area, dining room, modern kitchen, and a 2pc bathroom. Upstairs, you'll find a luxurious primary bedroom with a 4pc ensuite, two additional bedrooms, a 5pc bathroom, and a convenient laundry room with a new washer and dryer (2024). The basement is a versatile space with a bedroom, kitchen, 3pc bath, rec room, storage, and utility rooms. With a tankless water heater installed by Enbridge (2018, rented at $19/mo) and numerous upgrades throughout, this home is move-in ready and ideal for modern living. (id:49269)
Exp Realty
7 Eagleprings Crescent
Brampton, Ontario
*** CLICK ON MULTIMEDIA LINK FOR FULL TOUR *** ABSOLUTE SHOWSTOPPER! VERY RARE FLOORPLAN! Welcome to 7 Eaglesprings Crescent in the highly desirable Riverstone neighborhood of East Brampton. This Rosehaven built home features a 2 car garage, 4 car driveway, 4 bedrooms, 4 bathrooms (3 full baths upstairs), and over 3130 sqft (As per MPAC) This beautiful home has over $250,000 in quality upgrades and premiums which include: a 50 ft wide by 115ft deep ravine lot which backs onto a pond and has no sidewalk, a stone and stucco exterior, extensive landscaping front and back, floating oak stairs with wrought iron pickets, hardwood floors, a gourmet kitchen with stainless steel appliances, granite counters and hardwood cabinets, crown molding, pot lights and upgraded light fixtures, coffered ceilings, a family room with 18 ft ceilings (open to above), a main floor den with double-sided fireplace, California shutters and custom window coverings, a skylight, security camera system and much much more! **** EXTRAS **** This home is located in an exclusive neighbourhood filled with large estate homes and area offers true family lifestyle with schools, parks, community centres, libraries, shopping, dining, hwys, and all that a family could want or need. (id:49269)
RE/MAX Professionals Inc.
65 Crawford Drive
Brampton, Ontario
Meticulously Kept, Absolutely Gorgeous - Priced To Sell!! Completely Renovated - No Expenses Spared,3 Br Semi With Complete In Law Suite with Separate Washer/Dryer and Side Entrance. Your Search EndsHere - Not To Be Missed ! Quality Finishes, Brand New Kitchen, Baths & Windows, Gleaming HardwoodFloors T/Out, New Front Door, Pot Lights, Huge Linen Closet, Freshly Painted, New Electrical Panel,Newly made deck with patio door and side shed in 2020, Roof Installed in 2018, Mature Trees FrontAnd Back, No House Behind Backs Onto Green Space And Park Nearby. Perfect Location that is near ToMajor Schools And A 15 Minute Walk To Downtown Brampton. Close to The Lake with minutes drive To Hwy410/Trinity Mall, Golf Course & Lots More. This Beautifully Kept home is great For 1st Time HomeBuyer Or Investor. Extended Driveway With 3 Car Parking. Don't Miss This Fantastic Opportunity ToOwn A Completely Renovated Home In A Quiet Location! **** EXTRAS **** S/S Fridge, S/S Stove(2019), Washer(2024) & Dryer(2021), B/I Dishwasher, Basement Fridge, BasementStove, Basement Washer & Basement Dryer, Rental Hot Water Heater(2020), Air Conditioner (2021) and All Elfs. (id:49269)
Century 21 Green Realty Inc.
7 Jerome Crescent
Brampton, Ontario
Beautiful and Fully Upgraded Detached 4 Level Side Split In The Sought After ""J"" Section.This well maintained house features finished basement with fully Brand new Washroom.3 Bedrooms On Upper Level.Fully upgraded kitchen with S/S Appliances and quartz counter and lots of space.Walking Distance To Schools, Parks, Transit and Professors Lake..Huge backyard with two tier Deck for perfect summer BBQ and Entertainment. **** EXTRAS **** New washroom (2024)in Basement, New Windows(2024) front two rooms,New Paint, Furnace and AC (2022),Porcelain tiles in living area,GDO ,New flooring (2024 ) in foyer,Pot lights in living room. (id:49269)
RE/MAX Gold Realty Inc.
92 Cedarwood Crescent
Brampton, Ontario
Fully Renovated Beautiful 3+1 Bedrooms,2.5 Bathrooms Freehold Townhouse Located on A Quiet Street. Spent more than 100K of Renovations. New Hardwood flooring in the Main floor. Pot Light throughout the house, New Kitchen with New Countertops & Backsplash, Smooth ceiling and Renovated, New Staircase. Finished Bsmt with Sep Laundry Area & Rec Room, Double Door Entrance, Open Concept Living/ Dining Room, Larger Master Bedroom. Backyard overlooking the park To Enjoy Summer, New Kitchen Cabinet with Quartz Countertop & Backsplash, Freshly Painted, Ready to Move in Home, Close to Amenities. (id:49269)
Homelife Silvercity Realty Inc.
48 Archdekin Drive
Brampton, Ontario
*Nestled In Madoc, This 5 Bedroom 3 Bath With Finished Basement Provides Ample Living Space For All Size Families and Investors alike. From the large Fenced yard, rear deck outdoor area, into the main floor which offers you a sunlit Living Room front room, Open Kitchen Featuring great Countertop Space With Combined Dining And Walkout To backyard Deck, this is your chance to make it your own. Minutes To Shops, Schools And Quick Access To Hwy 410, 407 & 401. Take a peek at a great opportunity, Book Your Showing Today! **** EXTRAS **** S/S Fridge/Freezer, Stove, Range Hoodfan. Front Load Washer & Dryer, A/C, ELF's (id:49269)
RE/MAX All-Stars Realty Inc.
40 Averill Road
Brampton, Ontario
Welcome to this Beautiful, Spacious and Immaculate townhouse in the Northwest Community of Brampton (Mississauga Rd / Mayfield Rd). This Gorgeous and well kept house features: Hardwood on the main floor and upstairs foyer, Oak stair, 3 good spaced bedrooms and 2.5 bathrooms, Separate living room, Family room & Dining area, Stainless steel kitchen appliances, Quartz Countertop, Island with Breakfast bar, Upstairs laundry with a Pantry/Linen closet. Primary bedroom with an ensuite washroom and big walk-in closet. All the rooms have large windows which let a lot of natural light in the house. Built-in garage with an inside access to home, offering secure parking, equipped with garage door opener and also a door that opens to the backyard. Step outside into the fully fenced backyard, perfect for outdoor gatherings and leisure activities. This townhouse is more like a semi as it is only attached from the garage on one side. Very Practical & Open Layout. Lots of Natural Light. Conveniently Located - Close to All the amenities, Grocery Stores, Restaurants, Banks, Parks, School, Gas Station, Mount Pleasant GO STATION, Minutes to Walmart, Home Depot, tons of Plazas. You do not want to miss this one. OPEN HOUSE - May 18th- 12-4pm and May 19th- 2-4pm. **** EXTRAS **** This is a must see house. Stainless Steel Kitchen Appliances - Stove, Fridge, Dishwasher, Washer and Dryer, A/C, Furnace, HRV system, GDO, Zebra Blinds (id:49269)
Ipro Realty Ltd
Ipro Realty Ltd.
36 Copeland Road
Brampton, Ontario
This charming 4-bedroom, 2-story detached house in Brampton offers spacious living (approx 1900sqft) across two floors and finished basement. The main level features a welcoming foyer leading to a cozy living room, an open kitchen with ample cabinetry and stainless steel appliances, a dining area perfect for family gatherings, and a convenient powder room. Upstairs, you'll find a master suite with a walk-in closet and ensuite bathroom, with three additional bedrooms and another full bathroom. Outside, there's a private backyard, ideal for entertaining or relaxing. **** EXTRAS **** Close to schools, parks, shopping, and transportation routes. (id:49269)
Royal LePage Signature Realty
87 Haviland Circle
Brampton, Ontario
Welcome to this exceptional detached 5+1 bedroom, 5 bathroom home, featuring a walkout basement, nestled on a coveted ravine lot. Sunsoaked interiors offer plenty of natural light and picturesque views, ensuring unparalleled privacy. The main floor boasts 9 ft ceilings, with waffle ceilings in the living room and coffered ceilings in the dining area, adding a touch of elegance. An open-concept kitchen, living room, and family room with a charming fireplace overlook the stunning backyard. Upstairs, the primary bedroom dazzles with a luxurious 5-piece ensuite, while the 2nd, 3rd, and 4th bedrooms offer ample space and natural light. The third floor features an additional family area with a wet bar, fireplace,and access to a large balcony. Plus, a spacious 5th bedroom with a 3-piece ensuite and an extra laundry room provide added convenience. The fully finished walkout basement includes a kitchen, living area, and a room with a 3-piece ensuite, boasting a separate entrance. With 6 parking spaces, iron spindles, and upgrades throughout, this home offers the epitome of luxury living. (id:49269)
RE/MAX Realty Specialists Inc.
35 Big Moe Crescent
Brampton, Ontario
Welcome To This Tastefully upgraded Home Located In The Heart Of Brampton In The Prestiges Bram East Community. This Bright & Spacious Home Features 3 Generous Sized Bedrooms, 2.5 Bathrooms With Finished Basement. The Home Has Been Freshly Painted Throughout & Has Hardwood Floors Throughout Main Floor. The Chef Inspired Kitchen Has Stainless Steel Appliances, Marble Quartz Countertops, Pot-lights Throughout & Separate Breakfast Area. The Kitchen Over Looks A Large Family Room Perfect To Spend Time With Family & Entertain Guests. The Large Primary Bedroom Features An 4 Piece Ensuite, Large Walk In Closet & 3 Windows To Bring In Lots Of Natural Light. 2 Generous Sized Other Bedrooms With 1 Featuring Walk In Closet. The Home Has An Finished Basement With Separate Entrance Through Garage. The Large Backyard Features A Custom Covered Deck Perfect For Summer BBQs With Family & Friends. Located Near All Major Highways, Schools, Shopping Plazas, Places Of Worship & More. **** EXTRAS **** Stainless Steel Appliances: Fridge, Stove, Dishwasher, Hood Range. Washer & Dryer, All Lighting Fixtures, All Window Coverings. (id:49269)
Royal LePage Premium One Realty

