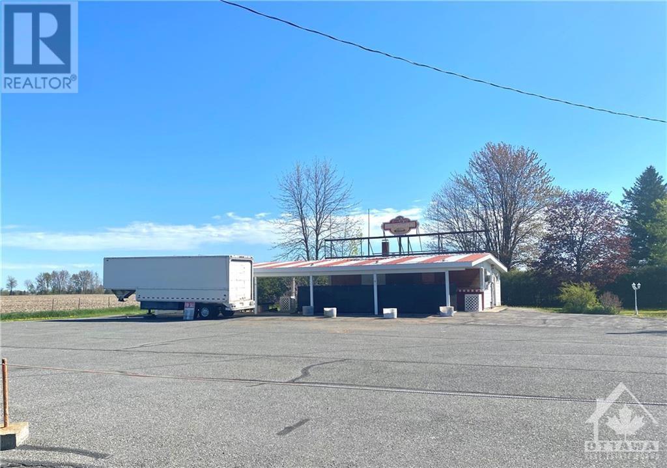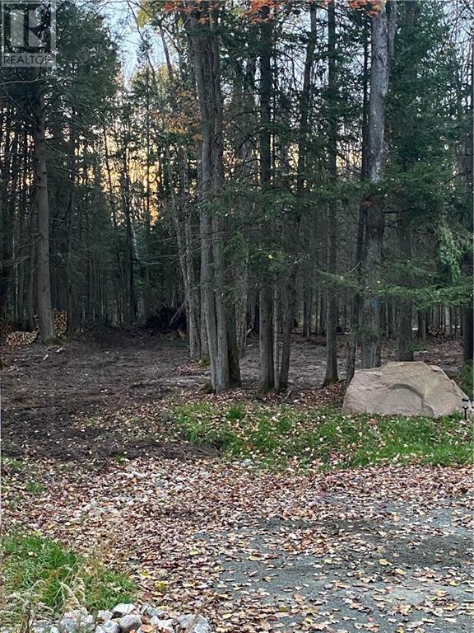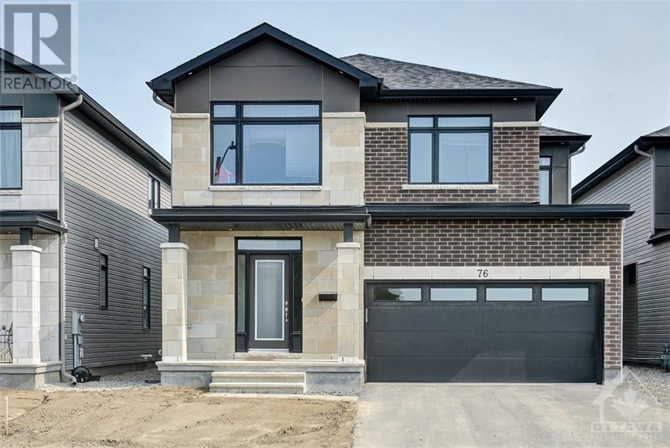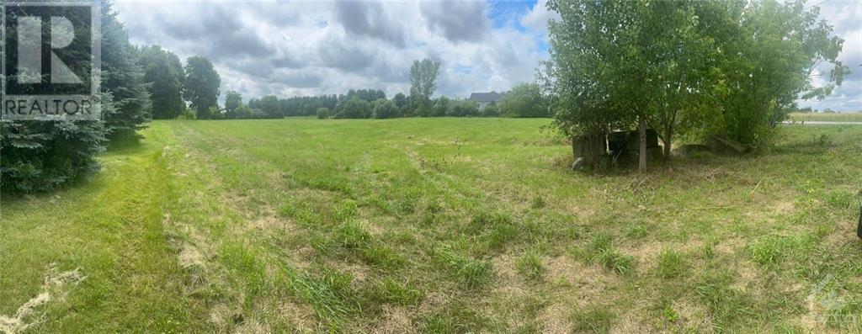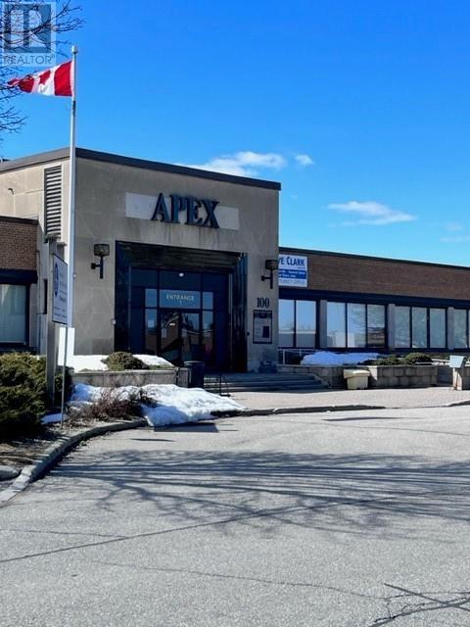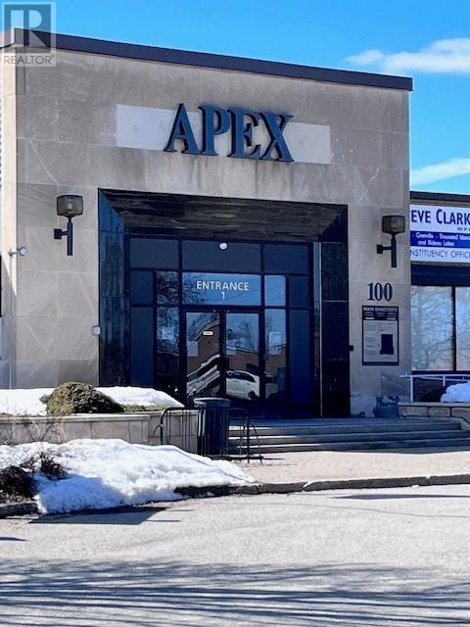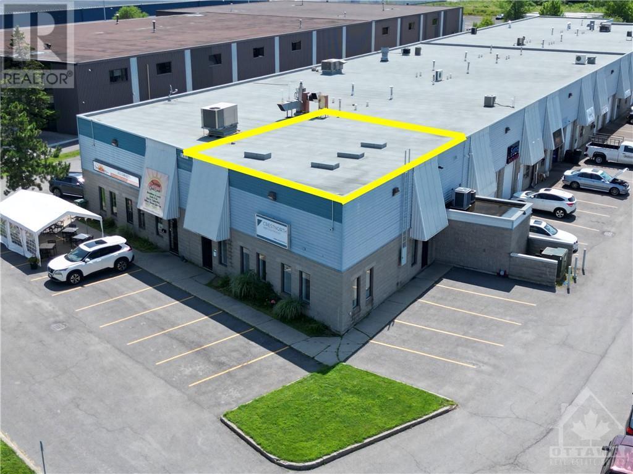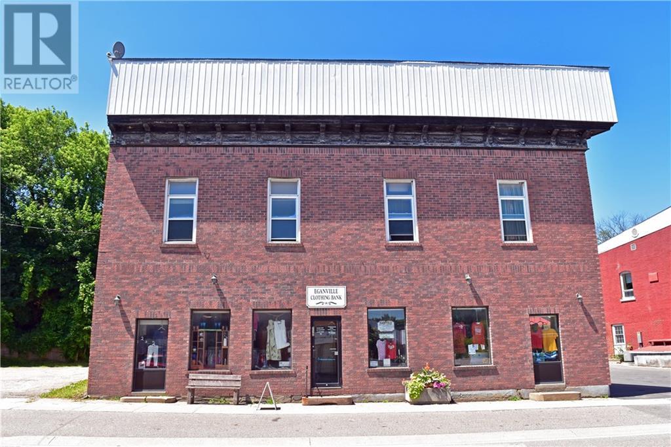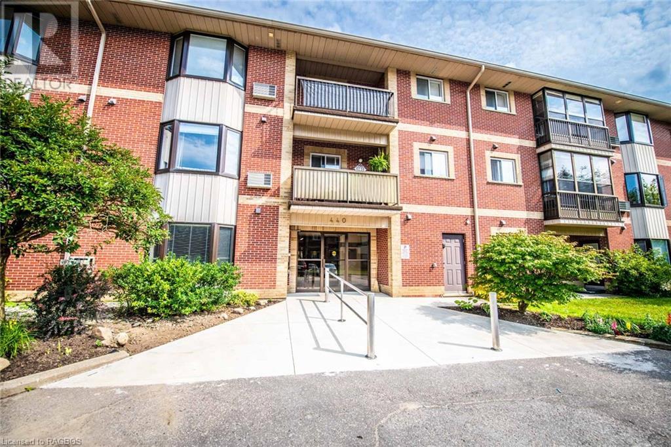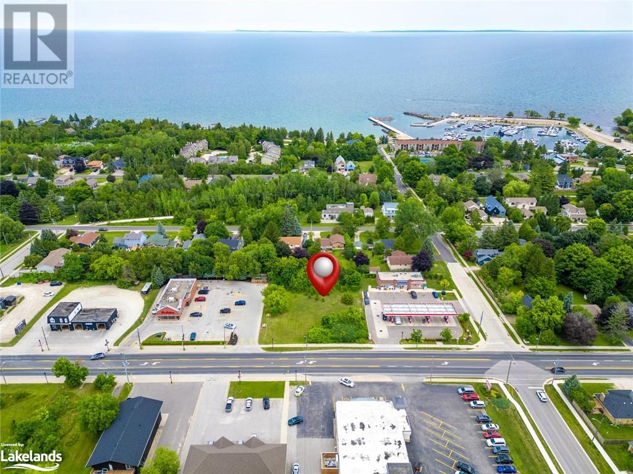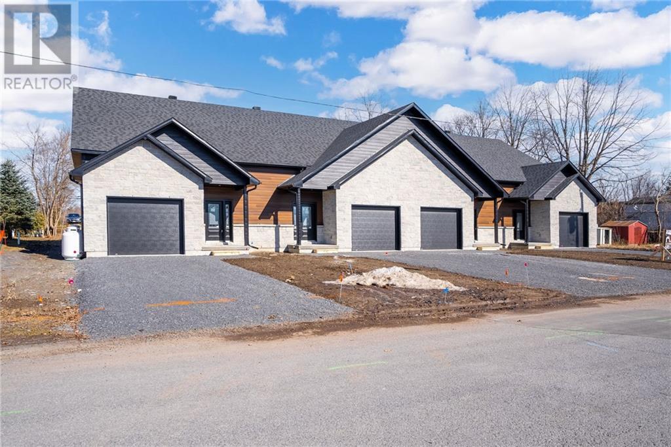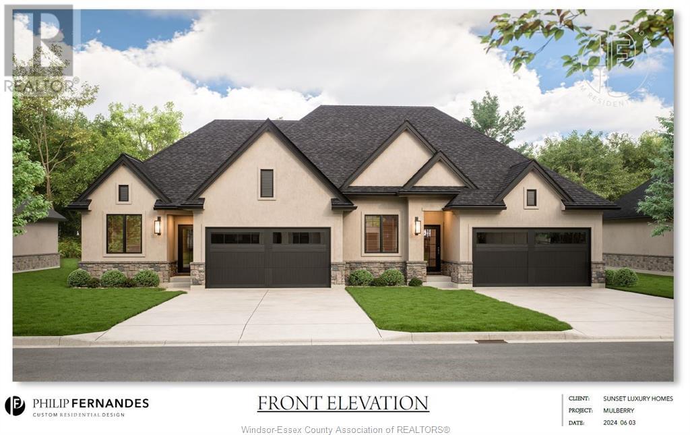4159 Country Road 31 Road
Williamsburg, Ontario
TAKE OUT RESTAURANT BUSINESS & PROPERTY FOR SALE. THIS TAKE OUT RESTAURANT HAS BEEN IN THIS LOCATION FOR YEARS. HIGH VISIBILITY HIGH TRAFFIC LOCATION. LARGE LOT PAVED WITH AMPLE PARKING. FULLY EQUIPPED RESTAURANT WITH HOOD SUPPRESSION SYSTEM, FRIDGES, FREEZERS, COUNTERS, BATHROOMS, BENCHES, ETCC. COME CHECKT IT OUT IF YOU WANT TO BE YOUR OWN BOSS. SELLER OPEN FOR FINANCING TO A QUALIFIED BUYER. THIS PROPERTY IS ZONED RESIDENTIAL HAMLET WITH MANY USES ALLOWED, SINGLE DETACHED, DUPLEX, BED & BREAKFAST, ETCCC. (id:49269)
Coldwell Banker Sarazen Realty
63 Annie Mayhew Road
Combermere, Ontario
Right here waiting for you in the heart of the Madawaska Valley is this idyllic building lot which is just over an acre in size. This lot is ready to roll with a culvert, 911 address and hydro right at the entry. All that’s left to do is to complete your diligence with the township for approvals on you prospective building plan. Some selective clearing and grading has been completed. This is an outdoor enthusiasts dream destination with water access nearby. The list of outdoor possibilities is extensive; Off Road ATV , Snowmobiling, Boating, World Class Rafting, Hunting, Fishing and so much more. Please schedule a showing with your agent and do not enter the lot unattended. Lot is well marked out. (id:49269)
Queenswood National Real Estate Ltd
390 Bay St # 306
Sault Ste. Marie, Ontario
3rd floor office space in 5 level full service professional building. Approximately 1,675 square feet, reception plus 5 individual offices and kitchenette. On site plus additional second lot parking. Base rent $9.00/sq.ft. plus CAM of $14.50, total rate of $23.50/sq.ft. Minimum 2 washrooms per level, twin elevators. Excellent downtown location. (id:49269)
Exit Realty True North
76 Big Dipper Street
Ottawa, Ontario
Beautiful Single Detached in Riverside South. Tastefully designed, Apprx. 3,355 sqft of living space (builder's floor plan), 4 Beds +Loft and 2.5 Baths. Extensive interior and exterior upgrades. As you enter the home you will find: welcoming spacious foyer, open concept layout, 9 ft ceilings, hardwood floors, large windows in the formal dining/spacious living room/office. Modern design 2-sided fireplace separates the living room and the sun-filled great room. Impeccable kitchen offers quartz counters, oversized island, walk-in pantry, Upgraded cabinets w/ tons of storage space. Second level features a functional loft, perfect for a home office or play area. Stunning primary bedroom comes w/ 5pc ensuite & WIC, 3 great sized bedrooms & a convenient laundry room are also on the same level. Fully finished basement offers extra living and storage space. Close to amenities, shopping, parks, school, transportation and future LRT. All photos taken prior to current tenant, some virtually staged (id:49269)
Paul Rushforth Real Estate Inc.
725 Route 700 Road
Casselman, Ontario
Vacant commercial land across to the new Ford distribution centre, near the shopping malls in Casselman. Beside the Casselman Veterinary Clinic. An excellent commercial property in the busiest commercial centre between Ottawa and Montreal. (id:49269)
Coldwell Banker Sarazen Realty
100 Strowger Boulevard
Brockville, Ontario
Come work in the 1000 Islands! 100 Strowger Boulevard is a well maintained, secure building and offers varying spaces including this second floor office space. This space features a large reception/main office with two separate offices on each side, all three spaces have large bright windows. A third office, also with large windows, connects through one of the officees. There is a fourth, windowless office off the reception area. Property is reached by stairs or elevator. Shared washroom facilities on the same floor. Parking spaces are plentiful for both tenants and clients. Possibility of leasing further units in this building should it be necessary. TMI covers all utilites as well as standard maintenance, taxes and insurance. (id:49269)
Homelife/dlk Real Estate Ltd.
100 Strowger Boulevard Unit#103
Brockville, Ontario
Available January 1st, 2024, large office space with in unit kitchenettes and washrooms. Offers a variety of office spaces, large recreation/meeting room, kitchenettes, washrooms, storage rooms. Currently used in medical field and would be ideally suited to such with many rooms set-up for patients. Would also be great for large chiropractic, massage clinic. Can also be demised into approx 2 x 2500sq ft. units with shared washroom facilities but separate kitchenettes. Offers parking directly in front as well as large parking lots for staff parking at the side of the building. (id:49269)
Homelife/dlk Real Estate Ltd.
2350 Stevenage Drive Unit#14
Ottawa, Ontario
Move-in ready two-level office condominium with street front exposure. Located in the heart of the Hunt Club Business Park in the East end of Ottawa and within proximity to Highway 417. This nicely appointed condo offers five designated parking spaces at the side entrance plus visitors' parking at the front of the building. The interior is finished with a reception area, a boardroom on the ground floor, seven enclosed rooms of various sizes, a kitchen, and a bathroom on each floor. There is a single-man door at the street front and another single-man door on the West side entrance. It is not possible to install a garage door. Property tax for 2024 is $7,768. The monthly condo fee is $761 and includes building insurance, property management, water, snow, and lawn maintenance, general repairs, and maintenance of the property. Hydro and gas are separately metered. This unit sits at the front of the condo complex facing the street, offering excellent sign exposure and ease of access. (id:49269)
Keller Williams Integrity Realty
0 Panache Lake Mountain Cove Lodge
Espanola, Ontario
Escape to your own slice of paradise with this exceptional fishing and family resort nestled on the picturesque shores of Lake Panache! The Mountain Cove Lodge is situated on 61 sprawling acres of natural beauty and this resort offers an unparalleled opportunity to own an amazing business on a stunning waterfront setting. Boasting a collection of 12 cozy cottages, a charming log cabin, and a unique houseboat, this resort provides guests with a variety of accommodation options to suit their needs. The lakeside views are simply breathtaking, inviting visitors to relax and unwind in the tranquility of nature. Guests can enjoy a range of amenities, including a well-equipped filet shack for preparing the day's catch, campfire pits for cozy evenings under the stars, and saunas for the ultimate relaxation experience. With almost 800 feet of water frontage, multiple docks, and, sandy beaches, fishing enthusiasts and family vacationers will delight in the abundance of opportunities to relax or reel in their next big catch. The resort comes fully equipped with 13 boats, ensuring that guests can explore the crystal-clear waters of Lake Panache with ease. Additional amenities such as a fire truck, a gas station, a Cat front loader, and a Polaris side by side, make this resort a turnkey opportunity for the savvy investor. With extremely low property taxes, this resort presents a rare chance to own a profitable business in a sought-after location. Whether you're looking to continue the legacy of this beloved family resort or embark on a new adventure in the hospitality industry, this property offers endless possibilities for growth and success. Don't miss out on the chance to own this exceptional fishing and family resort - a true gem on the shores of Lake Panache. This is your opportunity to own a piece of paradise and create unforgettable memories for generations to come. Don’t delay, call today! (id:49269)
RE/MAX Crown Realty (1989) Inc.
0 Panache Lake Mountain Cove Lodge
Espanola, Ontario
Escape to your own slice of paradise with this exceptional fishing and family resort nestled on the picturesque shores of Lake Panache! The Mountain Cove Lodge is situated on 61 sprawling acres of natural beauty and this resort offers an unparalleled opportunity to own an amazing business on a stunning waterfront setting. Boasting a collection of 12 cozy cottages, a charming log cabin, and a unique houseboat, this resort provides guests with a variety of accommodation options to suit their needs. The lakeside views are simply breathtaking, inviting visitors to relax and unwind in the tranquility of nature. Guests can enjoy a range of amenities, including a well-equipped filet shack for preparing the day's catch, campfire pits for cozy evenings under the stars, and saunas for the ultimate relaxation experience. With almost 800 feet of water frontage, multiple docks, and, sandy beaches, fishing enthusiasts and family vacationers will delight in the abundance of opportunities to relax or reel in their next big catch. The resort comes fully equipped with 13 boats, ensuring that guests can explore the crystal-clear waters of Lake Panache with ease. Additional amenities such as a fire truck, a gas station, a Cat front loader, and a Polaris side by side, make this resort a turnkey opportunity for the savvy investor. With extremely low property taxes, this resort presents a rare chance to own a profitable business in a sought-after location. Whether you're looking to continue the legacy of this beloved family resort or embark on a new adventure in the hospitality industry, this property offers endless possibilities for growth and success. Don't miss out on the chance to own this exceptional fishing and family resort - a true gem on the shores of Lake Panache. This is your opportunity to own a piece of paradise and create unforgettable memories for generations to come. Don’t delay, call today! (id:49269)
RE/MAX Crown Realty (1989) Inc.
390 Bay St # 405
Sault Ste. Marie, Ontario
Excellent 4th floor office/institutional space in 5 level professional building. Approximately 3,000 square feet, 4 spacious individual offices, large board room, large open reception and work area, newer and very good condition. Building features two elevators, 12 total washrooms, two parking lots. Rate is $9.00/sq.ft. plus CAM of $14.50, total rate $23.50/sq.ft., includes ALL operating expenses. (id:49269)
Exit Realty True North
390 Bay St # 103
Sault Ste. Marie, Ontario
Ground level office space with private parking level entrance. Full service building, approximately 3,200 square feet, has private accessible washroom (plus separate men's and ladies on same level) and kitchenette. Mostly open space with 4/5 additional offices-meeting rooms. On-site plus 2nd lot parking.$9.00/sq.ft. plus CAM of $14.50, total rate is $23.50 rent-able. (id:49269)
Exit Realty True North
46 Knox Ave
Sault Ste Marie, Ontario
Quiet neighbourhood near all amenities this cute 2 bedroom, 1 bathroom home sits on a large private lot. Excellent residence to start into home ownership in the central part of the city on top of Knox Ave hill. If privacy is what you prefer, enjoy your large private back yard that is protected by a ravine. A large rear shed will take care of all those storage needs. Looking for the ideal starter... c'mon and have a look! (id:49269)
RE/MAX Sault Ste. Marie Realty Inc.
4118 Chippawa Parkway
Niagara Falls, Ontario
Beautifully kept 3 bedroom, 2 bath, 2 sty semi on quiet street in the Village of Chippawa. Large living room carpeting over hardwood. Kitchen cabinetry and counter top replaced 2017, pantry cabinet and 8 ft butcher block topped storage unit included. 2pc powder room (main floor) off side entry. 3 large bedrooms up, all hardwood floors, nicely redone 4pc bath. Basement complete with a large recreation room and utility room with laundry area. Outside is a gardeners delight! Front yard with raised deck 16'6 X 11'2. 2 sheds in the backyard plus lean-to. Continue into the backyard and enjoy perennial gardens, stone patio surrounded by trees (very private). Exterior doors, windows, soffits/facia/eaves 2017. Around the corner from the public boat launch and the scenic Niagara River Parkway. Minutes to the Falls. Short drive to shopping, new hospital and borders. Do not miss your chance. (id:49269)
Royal LePage NRC Realty
71 Detta Road
Balmertown, Ontario
Can't find the right house for you? This might be your opportunity! This is a cleared, level and fully serviced lot located in a great residential area. Within walking distance to Elementary school and all amenities the community has to offer. Check it out today! (id:49269)
Red Lake Realty Ltd
232 Bridge Street
Eganville, Ontario
Dont miss this unique opportunity to own a commercial / residential building in the heart of Eganville. This property is perfect for investors looking for a solid income stream or entrepreneurs seeking a prime location for their business. Offering 1 or 2 potential commercial units on the main level, good for any new or growing business. The commercial unit on the main level is occupied by Eganville Clothing Bank. This unit features 1700 sqft of retail space, a kitchenette, two bathrooms, and is wheelchair accessible. Upstairs includes two residential units: a one-bedroom and two-bedroom unit. Both units have their own separate laundry rooms, adding to their appeal for prospective tenants. Ideally situated in a high-visibility area with significant foot traffic and close to all local amenities. This property is a prime investment opportunity. Minimum 48 hr irrevocable on all offers. (id:49269)
Signature Team Realty Ltd.
4 Birch Lane
Madsen, Ontario
Definitely wont find a property like this in Madsen. This family size home sits on a large park like yard, accessible from both sides. The interior has an updated kitchen and living space with laminate flooring throughout. Attached 2 car garage. (id:49269)
Red Lake Realty Ltd
440 Durham Street W Unit# 302
Mount Forest, Ontario
THIS WELL KEPT CONDO FEATURES SPACIOUS KITCHEN, LOTS OF CABINETS, PANTRY, OPEN TO LIVING AND DINING ROOM COMBO, DOOR TO COVERED PATIO, 2 BEDROOMS, MASTER HAS WALK THROUGH CLOSET TO 4 PC BATH, UTILITY ROOM HAS WASHER AND DRYER AND 2 PC, AIR CONDITIONING, LOTS OF LIVING SPACE WITH THIS UNIT, CONTROLLED ENTRY, RAMP OUTSIDE, COMMON/GAMES ROOM, ALL LOOKING ACROSS TOWN. (id:49269)
Royal LePage Rcr Realty
50 26 Highway
Thornbury, Ontario
Welcome to an exceptional opportunity to own a prime commercial (C1 zoning) vacant lot in Thornbury, situated on approximately 0.52 acres along Highway 26. This sought-after property is strategically positioned very close to downtown Thornbury/Bruce St, the LCBO & Foodland between a prominent Tim Horton's location and an Esso gas station, offering unparalleled visibility and access in a high-traffic area. Key Features: •Property Type: Commercial Vacant Lot •Location: Alfred St W aka Highway 26, Thornbury •Lot Size: Approximately 0.52 acres (132ft X 169ft) (id:49269)
Royal LePage Locations North (Thornbury)
163 Dominion Street N
Alexandria, Ontario
NEWLY BUILT and ready for immediate possession! The builder is just finishing up some final touches and then you can move in. This 3-bedroom townhome has 2100 square feet of living space and an attached garage. Located in the North end of Alexandria it is within walking distance to Glengarry District & Le Relais High Schools, arena, & curling club. A seamless flow in the open concept main living area boasts natural lighting and hardwood throughout. Patio doors off of the living room give you access to a nice sized back deck. A peninsula styled kitchen features shaker styled cabinetry and quartzite countertops. The primary bedroom located on the main floor features a 5pc ensuite and large closet. Two additional bedrooms, laundry room, large rec-room with plenty of storage space round out the fully finished lower level. (id:49269)
RE/MAX Affiliates Marquis Ltd.
1 Big Pine Lake
Chapleau, Ontario
Welcome to the land of legacy. This seasonal four-bedroom "A" frame cottage features off-grid living with propane appliances and wood heat. It provides priceless views of Big Pine Lake with private access. Big Pine Lake is surrounded by Crown land, which gives access to countless other lakes and rivers. It is absolutely pristine. Book your private viewing today. (id:49269)
R.t. Mckee Realty Ltd.
10 Mulberry Court
Amherstburg, Ontario
Welcome to Mulberry Court, a small, quiet, private development on its own with no through traffic, conveniently located for all that Amherstburg has to offer. 1320 sq. ft. Stone and stucco Ranch, freehold townhome. Quality construction by SLH Builders. Features include, Engineered hardwood throughout, tile in wet areas, 9'ceilings with step up boxes, granite or quartz countertops, generous allowances, gas FP, large covered rear porch, concrete drive, HRV, glass shower Ensuite, walk-in, finished double garage, full basement, and much more. Contact L/S for all additional information. Other lots available, other sizes and plans, more options, etc. (id:49269)
Bob Pedler Real Estate Limited
14 Mulberry Court
Amherstburg, Ontario
Welcome to Mulberry Court, a small, quiet, private development on its own with no through traffic, conveniently located for all that Amherstburg has to offer. 1320 sq. ft. Stone and stucco Ranch, freehold townhome. Quality construction by SLH Builders. Features include, Engineered hardwood throughout, tile in wet areas, 9'ceilings with step up boxes, granite or quartz countertops, generous allowances, gas FP, large covered rear porch, concrete drive, HRV, glass shower Ensuite, walk-in, finished double garage, full basement, and much more. Contact L/S for all additional information. Other lots available, other sizes and plans, more options, etc. (id:49269)
Bob Pedler Real Estate Limited
855 Highway 17 E
Bonfield, Ontario
Nestled in a serene locale with picturesque lake views, 36 acres of residential land and an additional 12 acres of industrial land. This impeccably designed 4-bedroom, 4.5-bathroom residence epitomizes serene luxury. Every inch of this home has been meticulously crafted with top-tier upgrades, promising an unparalleled living experience.Upon entering, the primary bedroom beckons with abundant natural light, a spacious walk-in closet, and an opulent ensuite bath featuring a sumptuous soaker tub, custom glass shower, and a secluded toilet area for utmost privacy. Each of the three additional bedrooms boasts its own ensuite. The heart of this home is the high-end kitchen adorned with solid wood cabinetry and a rare granite-topped island, it features a Thermador commercial-grade appliance suite that includes innovative touches like a smart refrigerator that opens with a gentle tap. Dining room seamlessly transitions into one of three spacious living areas. Cathedral ceilings, bright windows, illuminate the serene backdrop. The lower level presents additional family space complete with another fireplace and a convenient wet bar, ideal for entertaining guests. The walk-out basement expands the living space, providing room for a family retreat or a home gym, complete with a fourth bedroom and ensuite. Outside, a sprawling deck spans the width of the home, extending your living space outdoors amidst the natural beauty. This property also boasts three garages, including one with three car doors and two tractor-sized doors, another ideal for storage, and a third industrially zoned garage. 1.75 KM of walking trails, a pond with a vast array of wildlife, and gardens to self-sustain. Truly unique, this home offers an exceptional blend of luxury, comfort, and functionality. Don't miss the opportunity to experience everything this remarkable property has to offer—schedule your showing today! (id:49269)
Royal LePage Northern Life Realty

