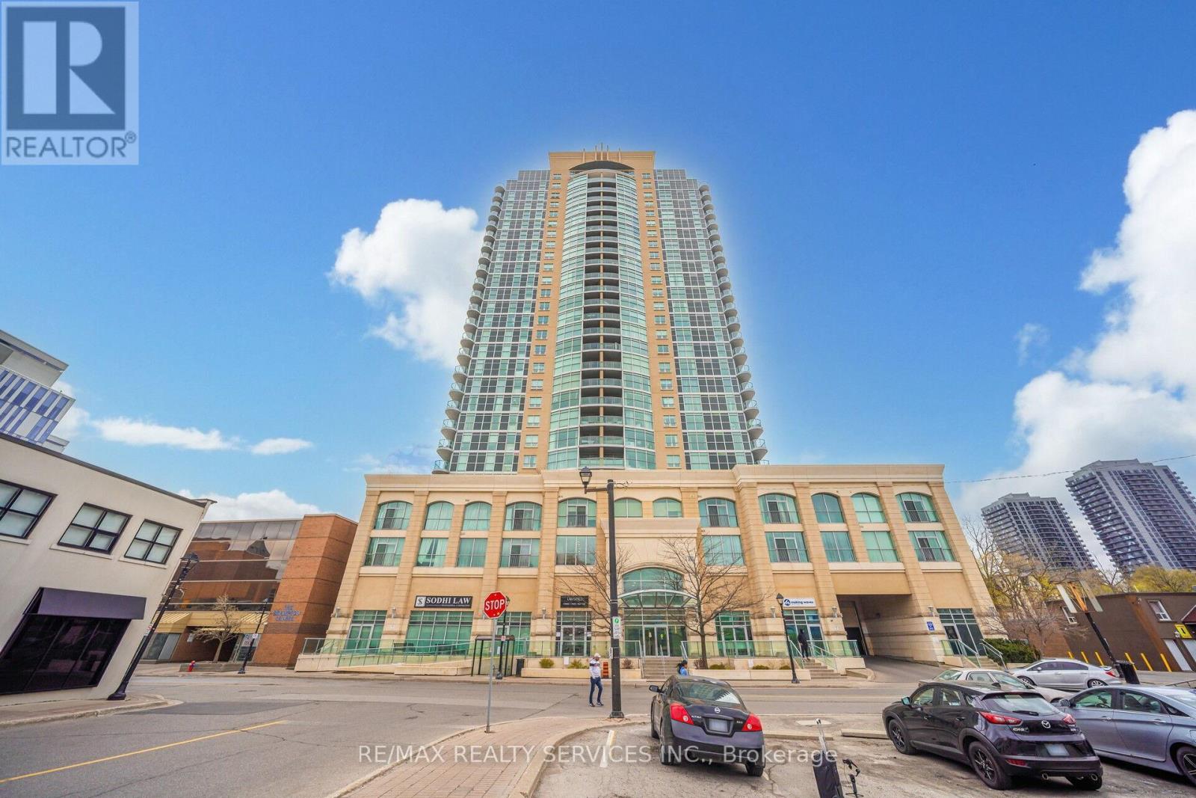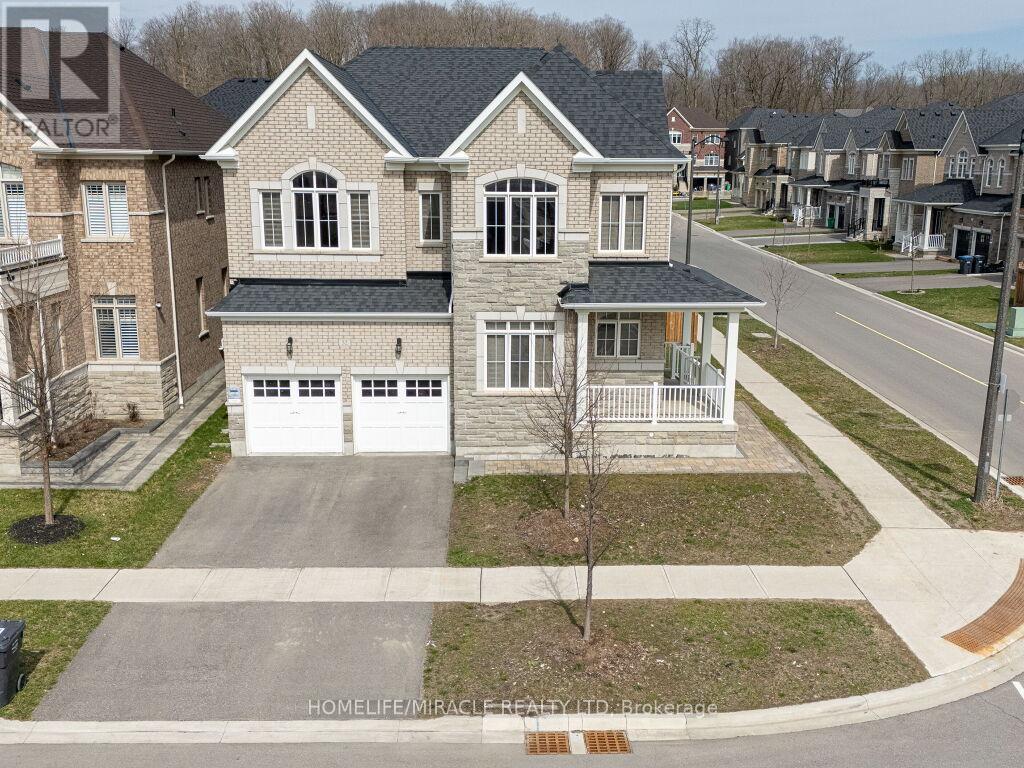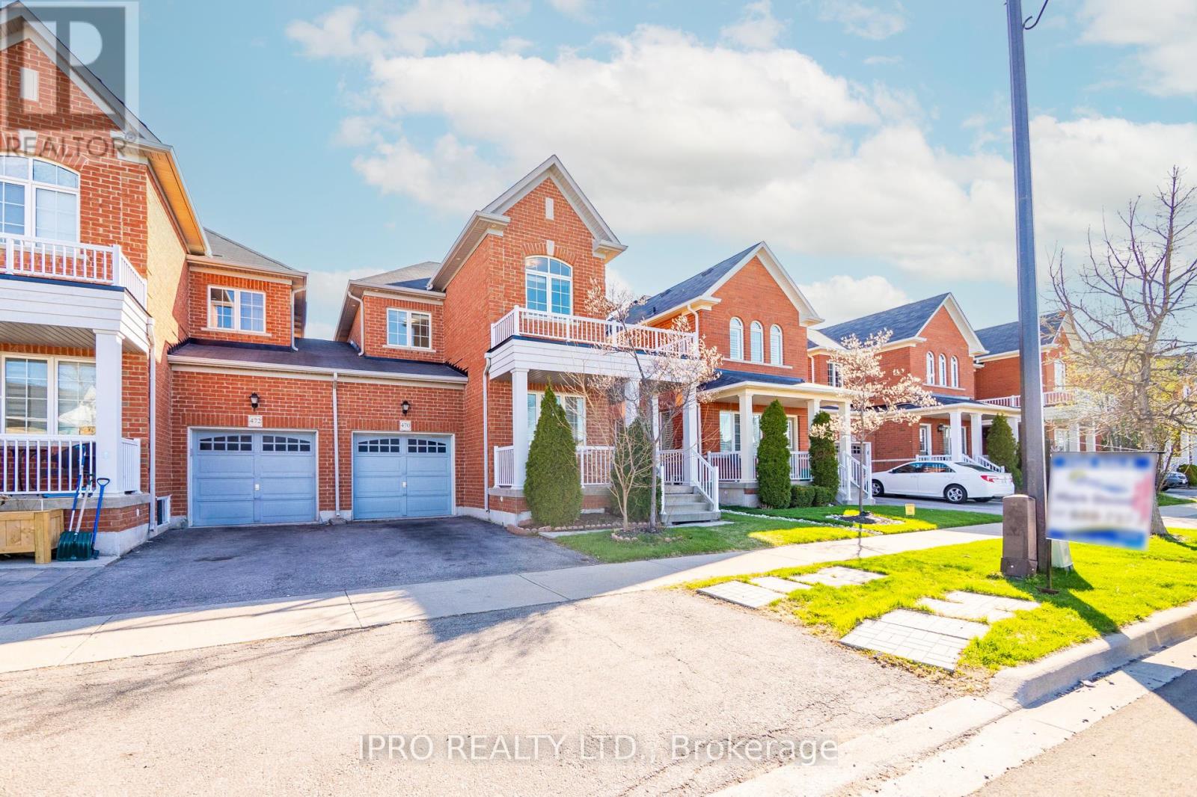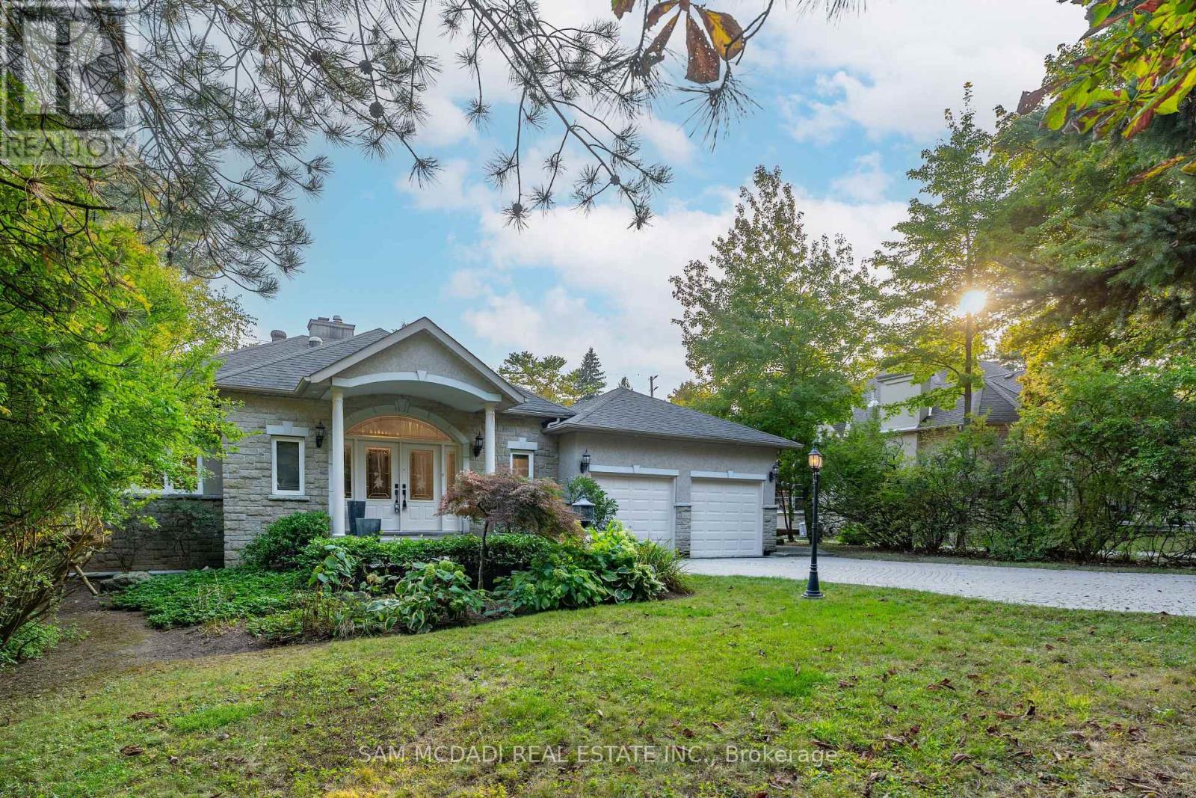63 Edwin Avenue
Toronto (Dovercourt-Wallace Emerson-Junction), Ontario
Welcome to this stunning fully renovated detached home in The Junction, offering the perfect blend of style, comfort, and functionality. With 3+1 bedrooms, 3 washrooms, and 1+1 kitchens. This home is designed to accommodate both growing families and those looking for additional income potential. Walnut hardwood floors flow through the main and upper levels, complemented by pot lights for a warm, inviting ambiance.The heart of the home is the spacious eat-in kitchen, where modern elegance meets practicality. A marble backsplash and waterfall island set the stage for memorable meals, while built-in speakers enhance entertaining. The main floor also features a custom-built entertainment unit, adding function and style. A mudroom with a large closet and 2-piece washroom offers extra convenience. Upstairs, the primary bedroom boasts a custom-built closet, maximizing storage. The second-floor bathroom is a retreat, featuring a deep soak tub and frosted sliding glass door. The second floor laundry is a breeze with a washer, dryer, and built-in folding table. Also, the 2nd floor ductless heater and AC unit ensure year-round comfort. Outdoor living is just as impressive, with a huge covered deck, extended exposed deck, and in-ground hot tub jacuzzi. The landscaped yard features atmospheric lighting. A gas BBQ outlet makes summer gatherings effortless, while the front cedar patio and fence with an Rolltec awning offers another relaxing outdoor space. Parking is abundant with a double-car garage off the laneway plus two additional front driveway spaces, accommodating up to five vehicles. This property also offers strong investment potential. The separate basement apartment, with a private entrance, generates $1,800/month in rental income and the lot allows for a laneway house up to 1,640 sqft (letter of opinion available). For those seeking a home that seamlessly blends luxury, functionality, and investment potential, this is an opportunity not to be missed. (id:49269)
Ipro Realty Ltd.
5393 Fallingbrook Drive
Mississauga (East Credit), Ontario
Amazing Detached home in Top Area of East Credit, Just 5 Min to Heartland Area .Stunning 4 Bdrm Plus an Office ( 5th Bedroom) in main Floor. Detached 2,727 Sq Ft Plus 1209 Sq Ft of Finished Basement. Many Upgrades and Move In Ready. Fresh paint all over, Kitchen With Granite Counter Tops /Backsplash, Pot Lighting, Slow Closing Drawers & Large Breakfast Area. Travertine Tile In Kitchen And Hallways, Huge Master bedroom Close To All Your Amenities, School, Public Transportation ETC., Large Rec Room, Extra Bedroom In Basement and huge rec room! (id:49269)
Homelife/miracle Realty Ltd
303 - 9 George Street N
Brampton (Downtown Brampton), Ontario
Perfect for Seniors/ 1st time Buyers. A Must See !!! Shows 10++ Located at the Prime Location in the Heart of Downtown Brampton. Immaculate, Clean & Bright East Facing Condo offering 10'FT High Ceilings. Very Practical Open Concept Layout. No Carpet (Laminate Floors throughout). Updated Kitchen With Center Island, S/S Appliances, Granite Counter Tops & Backsplash. Spacious Bedroom with Huge Walk-in Closet. Over Sized Windows. Building Amenities Include Gym, Yoga Room, Sauna, Indoor Swimming Pool, 24 Hr. Security Concierge, Guest Suites, Party Room, Library, Cinema, Huge Terrace With Gas BBQ For Residents private use. Private Ensuite Laundry inside the Unit. (id:49269)
RE/MAX Realty Services Inc.
2615 - 1926 Lakeshore Boulevard W
Toronto (High Park-Swansea), Ontario
Welcome to luxury lakeside living at Mirabella Condos! This stunning 1-bedroom suite offers breathtaking, unobstructed views of Lake Ontario from both the bedroom and the balcony perfect for morning coffees or evening sunsets. Thoughtfully designed with modern finishes, a sleek kitchen with quartz countertops, and floor-to-ceiling windows that flood the space with natural light. Enjoy the tranquility of waterfront living without compromising on convenience TTC at your doorstep, steps to Sunnyside Beach, High Park, and easy access to the Gardiner. The building features resort-style amenities including a 24-hr concierge, indoor pool, fully-equipped gym, yoga studio, guest suites, party room, and more. Experience a perfect blend of nature, luxury, and urban lifestyle. (id:49269)
Century 21 Property Zone Realty Inc.
2040 Rebecca Street
Oakville (Br Bronte), Ontario
Nestled on a generous 85x132.5ft Lot this property offers endless potential. Whether you're looking to move in, renovate, or custom-build your dream home, large lots like this are rarely available in such a prestigious neighbourhood! This charming 3-bedroom, 2-bath home with a 2-car garage offers 2,546 sq. ft. of finished living space. The main floor is bathed in natural light and features an updated kitchen with stainless steel appliances and an updated bathroom with a Jacuzzi tub. The finished basement boasts a cozy gas fireplace and opens into a bright sunroom addition with vaulted ceilings, offering wonderful views of the sprawling backyard. Step outside to your private oasis, complete with a large patio, pool, and beautifully landscaped, fenced yard featuring raspberry bushes, a pear tree, and mature cedar trees. The large U-shaped driveway provides ample parking, while the backyard retreat is perfect for hosting gatherings or simply enjoying a peaceful day, soaking up sun by the pool. This unbeatable location places you within walking distance to the lakes and Coronation Park, while being close to top-rated schools, Appleby College, parks, shopping, and dining. Commuters will love the easy access to the highways and the nearby GO Station, ensuring seamless travel. Do not miss this incredible opportunity! (id:49269)
Red House Realty
52 Albert Spencer Avenue
Caledon (Caledon East), Ontario
Spectacular Corner Lot 4 Bedroom, 4 Bath, "Fully Upgraded" freshly painted Home. 10 Foot Ceilings Fully Upgraded Kitchen W/Quartz Countertops, Stainless Steel Appliances And Backsplash. Master Bedroom With Large Walk In Closet, Ensuite Freestanding Tub. Pot Lights Throughout The House Welcome to this stunning 3000+ sq. ft. executive home that blends modern elegance with functional living. Situated in a sought-after neighborhood, this meticulously maintained property features spacious principal rooms, soaring ceilings, and abundant natural light throughout. The gourmet kitchen is a chef's dream with premium stainless-steel appliances, quartz countertops, a large island. The open-concept layout seamlessly connects the kitchen to the family room with a cozy gas fireplace perfect for entertaining or quiet nights in. Upstairs, you'll find generously sized bedrooms, including a luxurious primary suite with a walk-in closet and ensuite. Step outside to enjoy the beautifully backyard, perfect for summer BBQs and family gatherings. This home truly has it all style, space, and location. Don't miss your chance to make it yours! (id:49269)
Homelife/miracle Realty Ltd
5494 Farmcote Drive
Mississauga (Churchill Meadows), Ontario
Nestled in the heart of Churchill Meadows, this 3+2 Bedroom, 4 Bathroom home sits on a large 56x68.9ft corner lot creating the perfect blend of comfort and convenience. The main level features 9ft ceilings and a 20ft ceiling in the living room, complete with large windows that flood the home with natural light creating a sense of openness throughout. Find an entertainers kitchen featuring ample counter space, a convenient breakfast bar, SS appliances, all connecting to the breakfast area with walkout access to the spacious private backyard, perfect for enjoying meals outdoors. Walk-up to an upper level which features 3 sizable bedrooms, two 4pc bathrooms and a rare private balcony, perfect for sipping morning coffee or enjoying a relaxing evening. A fully finished basement with two additional bedrooms and a large recreational space, is perfect for a home gym, playroom, or home theater. A private double-car garage and a driveway which can park up to 4 vehicles ensures ample parking. Close proximity to parks, schools, amenities, Hwys, and more, making this the perfect location for families and commuters alike. (id:49269)
Sam Mcdadi Real Estate Inc.
28 Sawmill Road
Toronto (Glenfield-Jane Heights), Ontario
Welcome to this Charming and Well-Maintained Family Home. Nestled in a Family-Friendly Neighbourhood, this beautifully kept residence features a fully upgraded kitchen with quartz countertops, stainless steel appliances, and an open-concept breakfast area with walk-out to a fully fenced backyard patio. Enjoy a spacious layout with recently renovated bathrooms and tasteful updates throughout. The finished walk-out basement boasts a full kitchen, large recreation room, and separate entrance ideal for rental income or extended family living. Perfect for End-Users or Investors A Must-See Property! (id:49269)
Century 21 Leading Edge Realty Inc.
2180 Mount Royal Avenue
Burlington (Mountainside), Ontario
This Home Provides You With All The Comforts Of A Quiet And Private Ravine Setting, Corner Lot with Two Side Backyard. Kids friendly Cul-de- Sac. One For Patio& BBQ, The Other For Vegetable Garden. And The Convenience Of A Short Walk To A Revamped Recreation Centre, Community Pool And Park, Schools, Parks And Trails And A Short Drive From Amenities, Shopping, And Highway Access. Updates Inside And Out. 2022 Replaced 1st Floor Hardwood and Lower Level Vinyl Floor. 2023 Newer Bosch Furnace AC coil and Bosch A/C( Own). New Tankless Water Heater( Navien). 2023 Newer Appliances( Refrigerator, Washer/Dryer). 2023 All Window Covering With Zebra Covering. Main Enterance Paving With Stone, Aggregate Concrete Cover Path and Right Side Yard. This Is A Must-See And A Unique Opportunity In This Market Due To This Amazing Location. (id:49269)
RE/MAX Epic Realty
72 Gray Avenue
Toronto (Rockcliffe-Smythe), Ontario
Why Rent When You Can Own? Step into home ownership before the market shifts-with interest rates trending downward-buyer demand is set to surge. Now is the time to secure your spot before prices climb. Welcome to this beautifully renovated detached raised bungalow-not a semi or an attached home-offering exceptional value in a quiet, tucked-away neighborhood just minutes from the vibrant Junction area.This move-in-ready gem features: two spacious bedrooms, two modern bathrooms, stunning kitchen with stainless steel appliances and a sleek, designer backsplash. Bright, open-concept living area with stylish laminate flooring throughout. Two main floor bedrooms offer ample space for a prime bedroom, guest bedroom or home office. A fully finished basement with a 3-piece bathroom ideal for a guest suite, playroom, or home office. Above-grade basement windows providing natural light and excellent ceiling height. Enjoy outdoor living in the sun-drenched, west-facing backyard complete with a charming deck, space for gardening, and room for the kids to play. Plus, the detached single-car garage offers ample parking and storage for everything from hockey gear to winter tires. Nestled on a quiet, dead-end street in a hidden pocket of the city, this home is a rare find. Don't miss your opportunity to get into the market before prices rise book your private viewing today! (id:49269)
RE/MAX Hallmark Realty Ltd.
470 Savoline Boulevard
Milton (Sc Scott), Ontario
This beautifully designed semi-detached home offers the feel of a linked property with over 2,000 sq. ft. of above-grade living space plus a finished basement. This home exudes style and functionality, featuring finishes such as stonework, wallcoverings, quartz kitchen counters, and hardwood flooring on both levels (carpet-free). The upper-level laundry room adds everyday convenience, while the vaulted-ceiling fourth bedroom currently serves as a bright study/fourth bedroom/den. Ideally located within walking distance to schools, parks, trails, the Sherwood Community Centre, the Velodrome, and Tim Hortons Plaza, this home offers the perfect blend of comfort, design, and accessibility. (id:49269)
Ipro Realty Ltd.
1262 Mississauga Road
Mississauga (Lorne Park), Ontario
Explore Lorne Park's sought-after neighbourhood while you reside on one of Mississauga's most prestigious streets - Mississauga Road. This exquisite, newly updated bungalow sits on a premium 75 x 175 ft lot and boasts over 4,400 square feet of elegant living space. Inside, you're met with a mesmerizing open concept floor plan elevated with multiple skylights, LED pot lights, and gleaming hardwood floors. With panoramic views of the living and dining areas, the charming kitchen is the heart of this home and features a centre island topped with granite countertops, built-in appliances, and a breakfast area that opens up to the private backyard deck surrounded by beautiful mature trees. Gas fireplaces can be found in your living and family room, creating this lovely sense of tranquility and warmth while you sit back and relax with loved ones. Down the hall is where you will locate the Owners suite complete with a large walk-in closet, a spa-like 5pc ensuite, and access to the backyard deck. Two more generously sized bedrooms on this level with a shared 4pc bathroom as well as a dedicated office space. Descend to the finished basement, where 2 recreational spaces with an abundance of natural light and a 3pc bathroom can be found. An absolute must see, this charming home sits on an idyllic setting moments from all desired amenities including: a quick commute to downtown Toronto via the QEW/Port Credit Go station, Port Credit's bustling boutique shops and restaurants, waterfront parks and trails, amazing public and private schools, and Mississauga's Golf and Country Club! The basement also features a crawl space, perfect for extra storage! (id:49269)
Sam Mcdadi Real Estate Inc.












