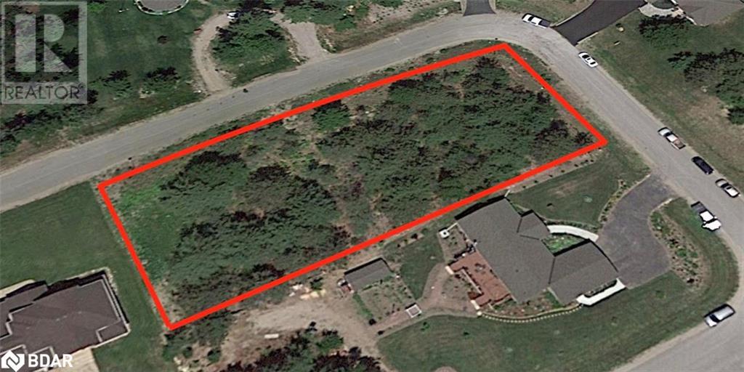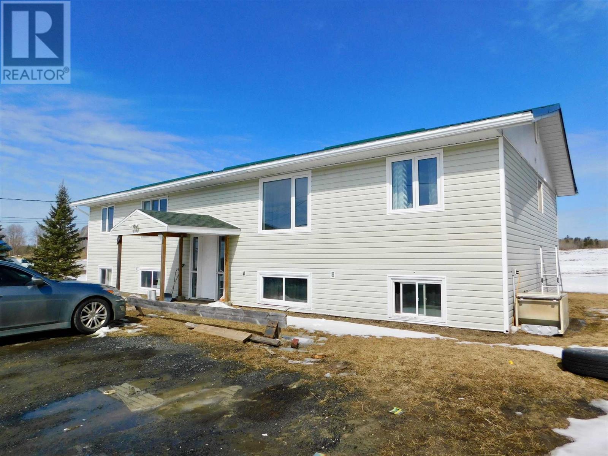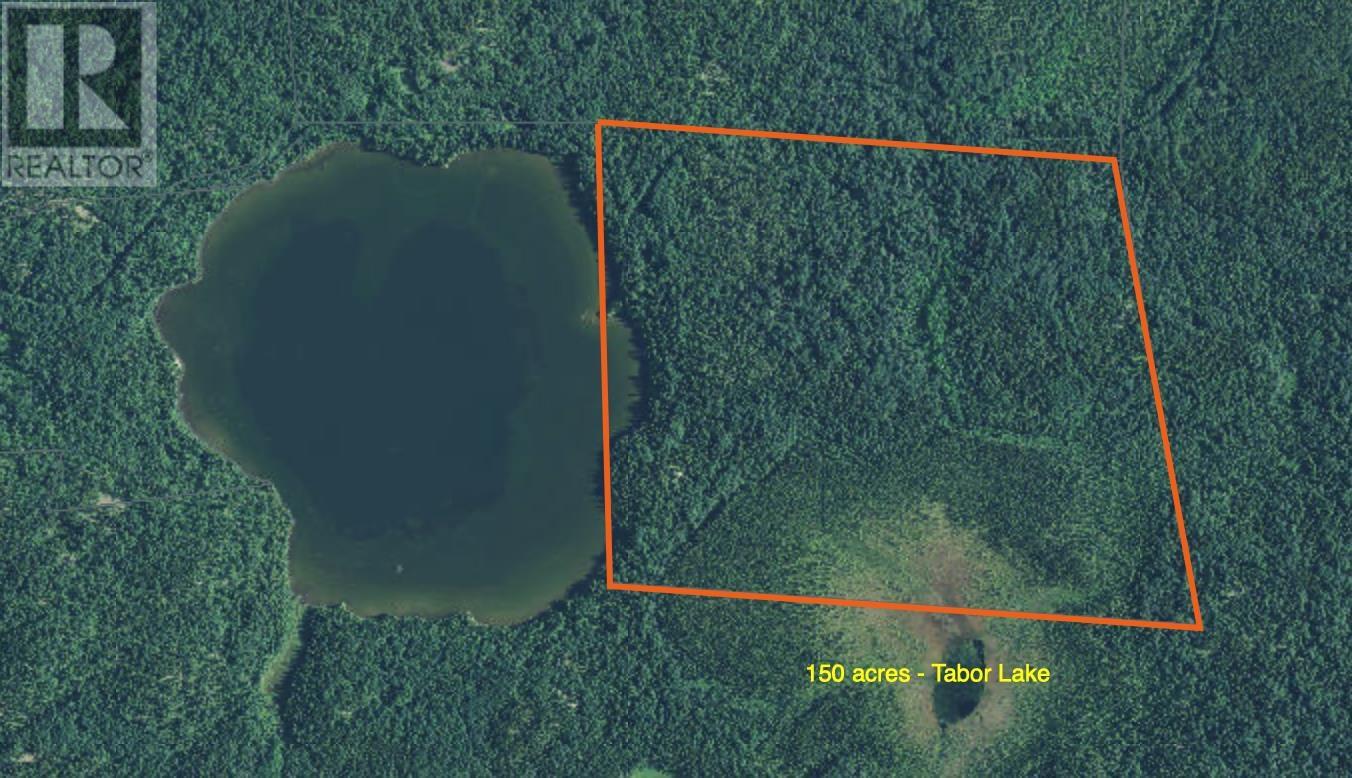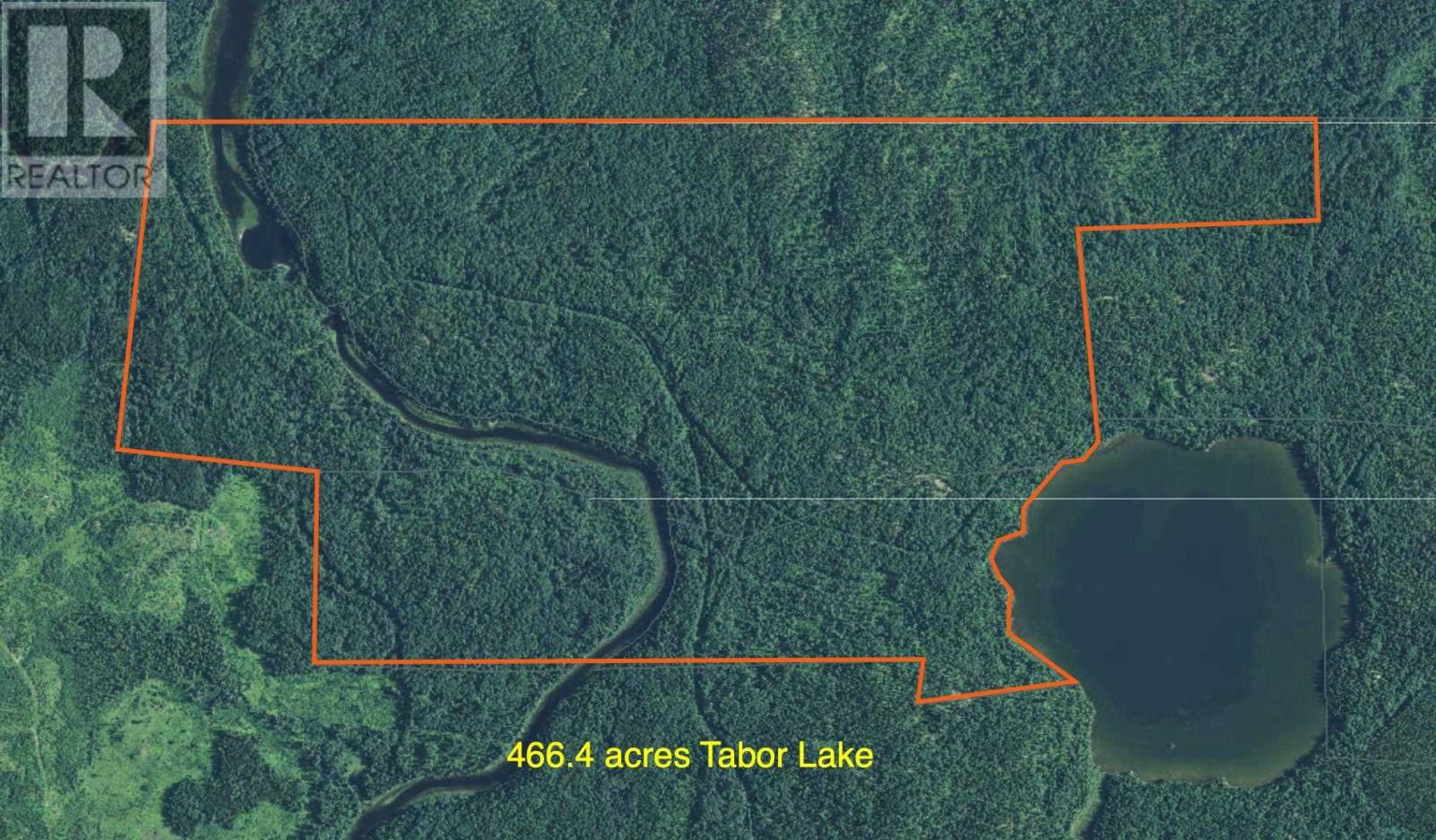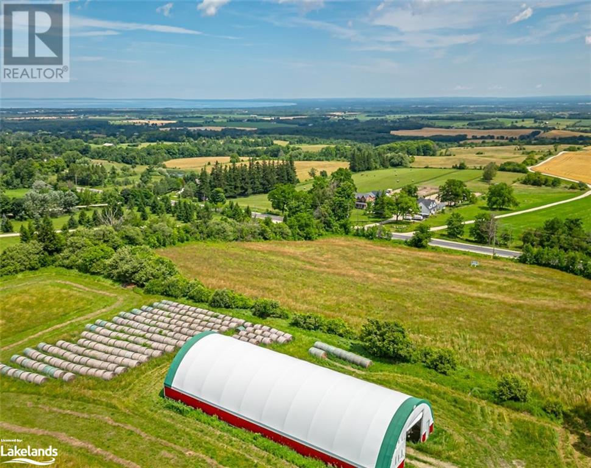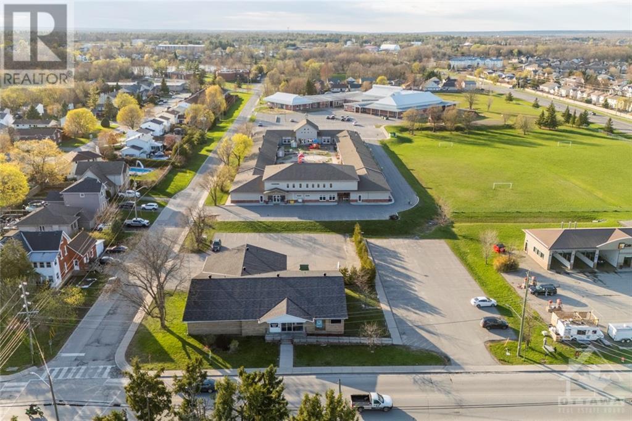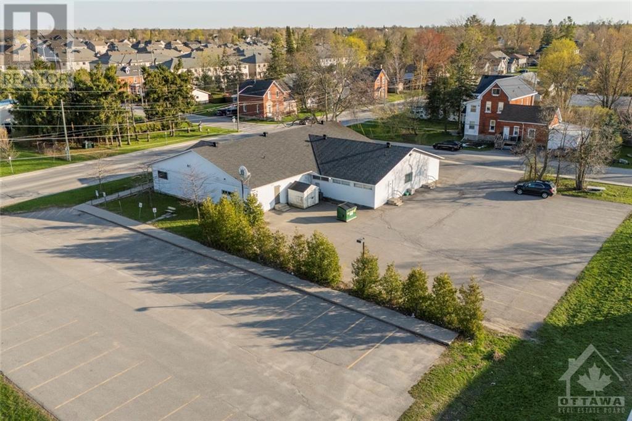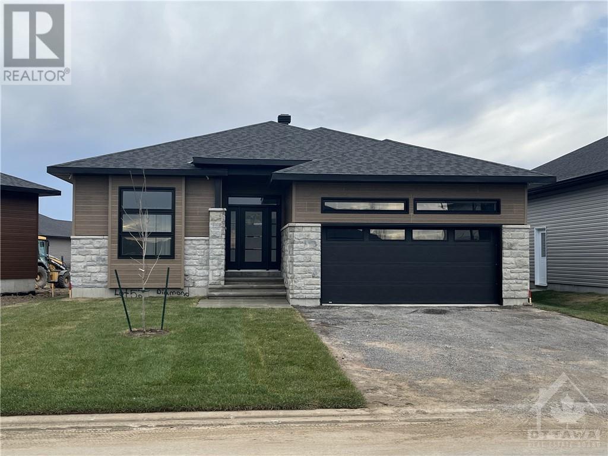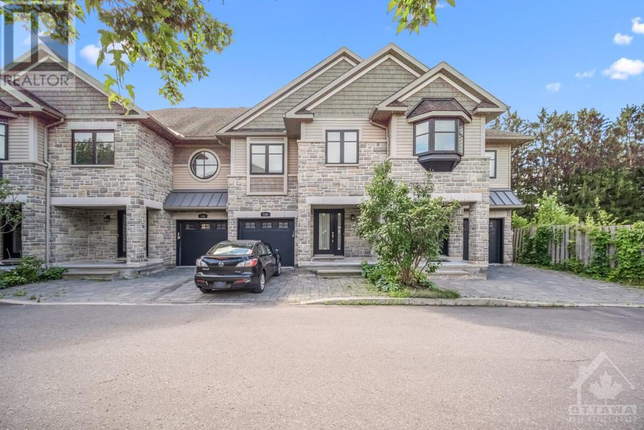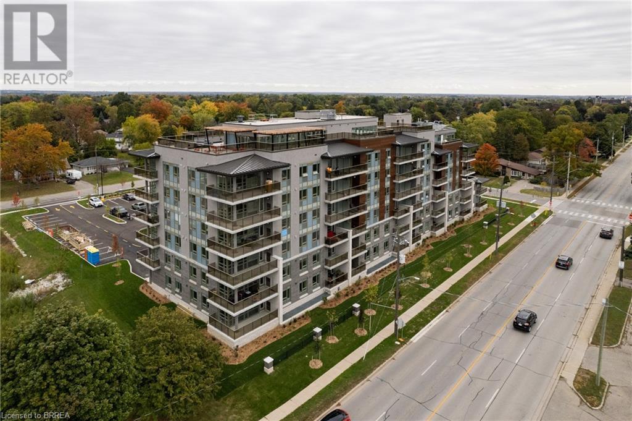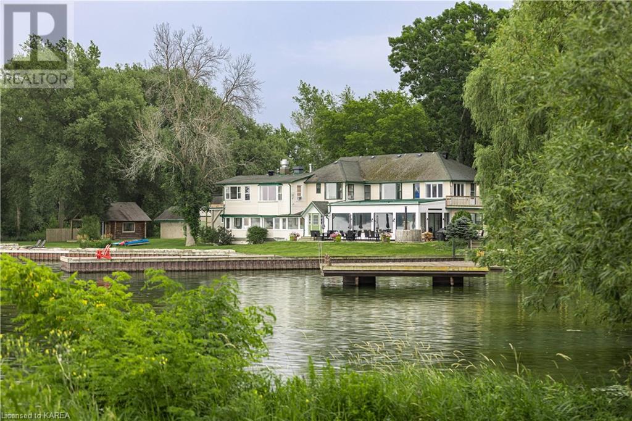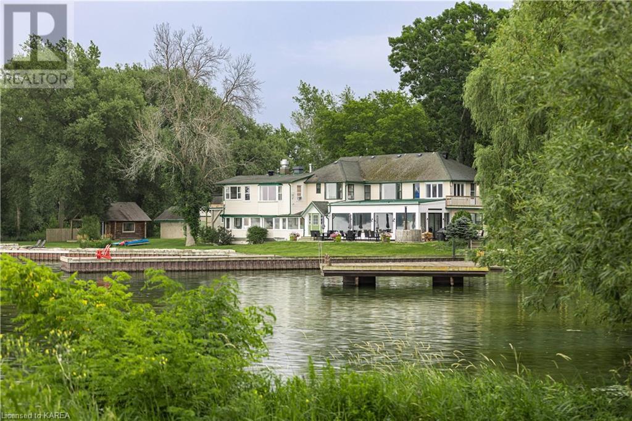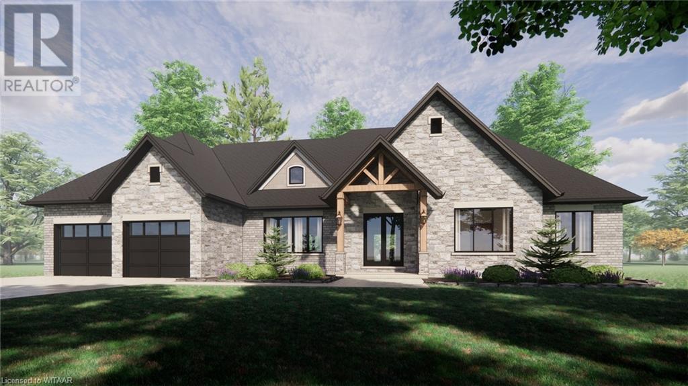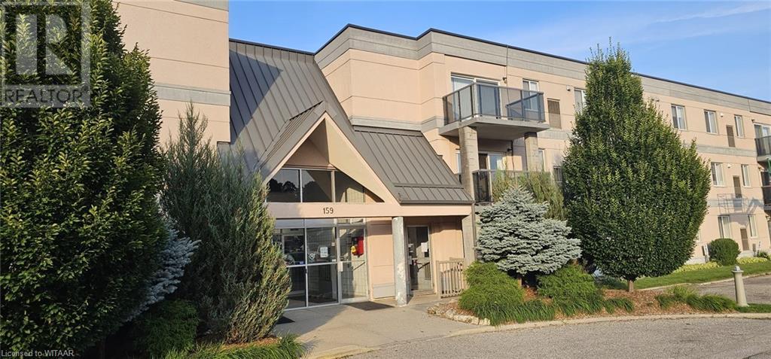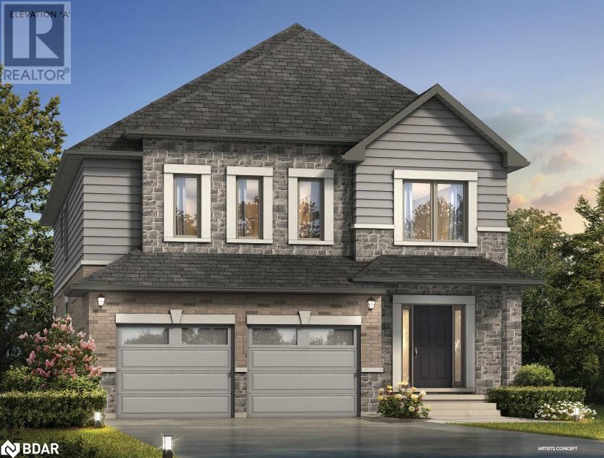N/a Reynolds Road
Tiny, Ontario
Picture it. Youre driving through a neighbourhood of executive homes in Wyevale and pull up to the vacant lot. This is the property youre thinking of building your next home on. Tranquility, beauty, activities, and amenities for every season right at your fingertips in family-oriented Tiny Township. This premium building lot is on a school bus route, close to hiking and biking trails, the beach, a playground, and the lake. Its a short drive to Midland, Elmvale, and Barrie. Hydro/gas at lot line, sanitation collection, internet and phone available and yes, the streetlights are on. This level .65 acre property just may be the one to build your dreams on. Plans are available for a 2200sf, triple car garage, bungalow with purchase of the lot. It's your move. Love it! (id:49269)
Keller Williams Experience Realty Brokerage
95 Leach Rd
Dryden, Ontario
Great investment opportunity now available! Built in 1980, this 4 apartment complex has over 3400 square feet of living space. Each apartment has a 4 piece full bathroom, 2 bedrooms, and an ample kitchen and living room area. Metal roof was installed in 2017. Drilled well and tile and bed septic system. Each apartment has it's own electrical meter. There is a coin operated laundry washer and dryer for added income. Electric baseboard heating. Two new sump pumps installed in 2021. All viewings will require 48 hours notice. Located in unorganized territory and has low taxes. A financial statement is available upon request, a signed confidentiality agreement will be required. (id:49269)
RE/MAX Northwest Realty Ltd.
Parcel 30222
Dinorwic, Ontario
New Listing. Wilderness acreage in Northwestern Ontario. 150 acres East of Dryden Ontario south of the Transcanada Highway near the hamlet of Dinorwic. Frontage on Tabor Lake. Mature mixed forest. Property comes with surface rights. Access via ATV from the west end of the Tabor Lake Road. (id:49269)
RE/MAX First Choice Realty Ltd.
Parcels 30223 & 29840
Dinorwic, Ontario
New Listing. Wilderness acreage in Northwestern Ontario. 466.4 acres East of Dryden Ontario south of the Transcanada Highway near the hamlet of Dinorwic. Frontage on Tabor Lake. West portion of the property has a river running through it that goes south to Long Lake and North to Dinorwic Lake. Mature mixed forest. Property comes with surface rights. Access via ATV from the west end of the Tabor Lake Road. (id:49269)
RE/MAX First Choice Realty Ltd.
430 Rabbit Trail
Warren, Ontario
REAL NICE 30 ACRE BULDING LOT ON RABBIT TRAIL ROAD, JUST NORTH OF WARREN ONTARIO OFF HWY 17. DRIVEWAY IN, 2 ACRES CLEARED, UTILITIES AT LOT LINE, READY FOR YOUR DREAM HOME!! MIXED BUSH. (id:49269)
Sutton-Benchmark Realty Inc.
7958 21/22 Nottawasaga Sideroad
Clearview, Ontario
South Georgian Bay Panoramic Views!! Unique Opportunity to Build Your Custom Home On An Escarpment Acreage Overlooking a large area of South Georgian Bay & Simcoe County! The view, location and ease of access will appeal to the most discriminating of buyers looking for an estate property. A mixture of open fields, trees, trails and the Batteaux Creek flowing across the property make this 90 acre country property with a 270 degree panoramic view of the Nottawasaga Valley truly spectacular! Imagine your dream home nestled on this incredible acreage in the Hills of Clearview, in a sought after area with two road frontages and just a short drive from Collingwood Devils Glen and Mad River Gold.. Situated with easy access to the Nottawasaga Lookout Provincial Nature Reserve, the Bruce Trail, Duntroon Highlands, Kolapore Uplands, Georgian Bay and the Beaver Valley. Coverall storage for toys of all sizes for boys of all ages. (id:49269)
Royal LePage Locations North (Collingwood Unit B) Brokerage
299 Lake Avenue E
Carleton Place, Ontario
Presenting 299 Lake Avenue East, a remarkable property offering a blend of development potential and existing infrastructure in the heart of Carleton Place. Boasting approximately 1 acre of land, this property features two large parking lots and an approximately 5700 square foot building. Situated in one of Carleton Place's most sought-after locations, this property is prime for development, offering easy access to all of Carleton Place's major arteries. Unit 1 offers over 4000 square feet of office space, featuring 20 offices, three bathrooms, a reception area, and a kitchenette. This unit provides a turnkey office solution for businesses looking to establish themselves in a thriving area. Unit 2 presents an exciting opportunity with approximately 1700 square feet of unfinished space, awaiting creative vision for a tenant or as extra space for unit 1. Plus, there are sanitary services both on Lake Ave and Francis, so there is potential for severance! (id:49269)
RE/MAX Affiliates Realty Ltd.
299 Lake Avenue E
Carleton Place, Ontario
Presenting 299 Lake Avenue East, a remarkable property offering a blend of development potential and existing infrastructure in the heart of Carleton Place. Boasting approximately 1 acre of land, this property features two large parking lots and an approximately 5700 square foot building. Situated in one of Carleton Place's most sought-after locations, this property is prime for development, offering easy access to all of Carleton Place's major arteries. Unit 1 offers over 4000 square feet of office space, featuring 20 offices, three bathrooms, a reception area, and a kitchenette. This unit provides a turnkey office solution for businesses looking to establish themselves in a thriving area. Unit 2 presents an exciting opportunity with approximately 1700 square feet of unfinished space, awaiting creative vision for a tenant or as extra space for unit 1. Plus, there are sanitary services both on Lake Ave and Francis, so there is potential for severance! (id:49269)
RE/MAX Affiliates Realty Ltd.
1345 Diamond Street
Rockland, Ontario
Discover comfort and style in this inviting 3-bedroom bungalow nestled on a generous lot. Featuring hardwood and ceramic flooring throughout, a modern kitchen complete with quartz countertops, backsplash, walk-in pantry, and large island, this home offers an open concept layout connecting the kitchen, living, and dining areas seamlessly. The spacious primary bedroom includes an ensuite bathroom and a large walk-in closet, while the living room boasts a coffered ceiling and a cozy fireplace. Convenient amenities like a laundry room and walk-in closet off the garage entrance add practicality, and a side entrance to the basement stair offers potential for an in-law suite or future apartment. With stone and premium siding on the main elevation enhancing curb appeal, this bungalow combines modern upgrades with functional design. This home is currently under construction. Renderings are for illustrative purposes. Finishes are subject to change. (id:49269)
Grape Vine Realty Inc.
136 Montauk Private
Ottawa, Ontario
Wonderful lifestyle rarely offered in this small enclave of houses, quietly nestled in well established Carleton Heights community. Beautiful executive home with LEED Platinum rating in central Ottawa. Easy access to the downtown core; airport and minutes from the NCC Rideau Canal. This two storey, three bedroom, 4-bath home also has a finished rec room in basement (w/ finished space for an office); full bath! Could be a second primary bedroom! Ground floor is open concept living/dining/kitchen with six appliances, gas fireplace & convenient powder room. Inside entry to garage. The second floor has a large sized principal room w/ 5-piece ensuite; walk in closet. There are two other good- sized bedrooms, a full bath; laundry room to complete the second floor. House built with green technology, floor plan is attached from similar unit for more pictures and virtual tour follow the link. (id:49269)
Grape Vine Realty Inc.
109 Montauk Private
Ottawa, Ontario
Wonderful lifestyle rarely offered in this small enclave of houses, quietly nestled in well established Carleton Heights community. Beautiful executive home with LEED Platinum rating in central Ottawa. Easy access to the downtown core & airport & minutes from the NCC Rideau Canal. This two story, three bedroom, 4-bath home also has a finished rec room in basement (w/ finished space for an office) & full bath! Could be a second primary bedroom! Ground floor is open concept living/dining/kitchen with six appliances, gas fireplace & convenient powder room. Inside entry to garage. The second floor has a large sized principle room w/ 5 piece ensuite & walk in closet. There are two other good sized bedrooms, a full bath & laundry room to complete the second floor. House built with green technology, floor plan is attached, for more pictures and virtual tour follow the link, the virtual tour and Pictures are from similar listing (id:49269)
Grape Vine Realty Inc.
34 Norman Street Unit# 304
Brantford, Ontario
Welcome to The Landing! Brantford’s newest and most exciting condo development paying homage to The Brantford Flying Club and available for immediate occupancy! This premium SW corner unit on the third floor boasts 900 sf with 9’ ceilings, 2 bedrooms, 2 full bathrooms, a contemporary open concept design, and a sprawling 200 sf wrap around balcony with an amazing view! Beautifully finished, including LVP flooring throughout, solid surface counters and the “Premium Appliance Package” which includes a stainless-steel fridge, convection range, microwave hood, dishwasher, stacking washer & dryer (located in-suite). Two parking spots included. The building amenities are incredible and showcase a rooftop patio, speakeasy, fitness studio, and library. This outstanding north-end location is situated right in front of Hwy 403 access and a short walking distance to all of Brantford's finest amenities. This is a top-tier unit inside of an extremely well-built and innovative condo building, do not miss out. (id:49269)
RE/MAX Twin City Realty Inc
1050 King Street
L'orignal, Ontario
Perfect for owner occupied and home based business. Here is your chance to own a remarkable century old waterfront property in the heart of historic L'Orignal with the added bonus of additional income. The main unit, currently vacant, offers aprx 2000 sq ft of living space with a spacious living room with fireplace and garden doors giving access to a solarium. A formal dining room, a well designed kitchen with plenty of cabinets, counter space and island with cooktop. A room just off the entry perfect for a home office or den. 2 bedrooms with river view. Beautiful deck and plenty of outdoor space. Apt #1 is a one bedroom in the walk out basement with a patio overlooking the river. Apt #2 is on the second level with 2 bedrooms and terrace view of the water. The 3rd floor is a bright and spacious bachelor apartment with a view. Excellent tenants. Tenants pay hydro. 4 separate meters. 1 gas meter. A great location within minutes to the marina, the beach and parks. (id:49269)
Exit Realty Matrix
89 Waldo's Way Lane
Wolfe Island, Ontario
A rare opportunity to own this premier, historic property located on the North shore of Wolfe Island, the biggest of the Thousand Islands, where Lake Ontario meets the St. Lawrence River. This magnificent property has recently undergone extensive renovations, which include taking the nearly 5600 sq ft main house down to the studs, finished with high end craftsmanship, while leaving its original character. This incredible lodge offers large principal rooms, looking over the water, outdoor patio with hot tub, 9 guest rooms each with private bathrooms, commercial kitchen, while 2 stunning winterized guest cottages and a log cabin offer additional lodging (14 bedrooms, 14 bathrooms and roughly 7300 sq. ft. of guest space in total on the property) . The well maintained, private and tranquil 11.5 acre property boasts beautiful flower beds, vegetable gardens, a pasture, and over 800 feet of clean waterfront. The three large docks with boat launch provide dockage for numerous boats, excellent swimming and sweeping views of the sun setting over Browns Bay and downtown Kingston. Additional buildings that you’ll find on the property include a yurt, which is currently used as a yoga studio, a 3 bay heated garage with workshop, storage buildings, and a planting shed. With commercial tourist zoning and ample facilities, there are endless possibilities here to own your own retreat, lodge, B&B or family compound. All this perfectly located a short drive or bike ride to Marysville, all Island amenities, and free year round ferry ride, or quick boat in your personal watercraft to downtown Kingston. Contact the listing agent to explore this property and start your island life adventure. (id:49269)
Royal LePage Proalliance Realty
89 Waldo's Way Lane
Wolfe Island, Ontario
A rare opportunity to own this premier, historic property located on the North shore of Wolfe Island, the biggest of the Thousand Islands, where Lake Ontario meets the St. Lawrence River. This magnificent property has recently undergone extensive renovations, which include taking the nearly 5600 sq ft main house down to the studs, finished with high end craftsmanship, while leaving its original character. This incredible lodge offers large principal rooms, looking over the water, outdoor patio with hot tub, 9 guest rooms each with private bathrooms, commercial kitchen, while 2 stunning winterized guest cottages and a log cabin offer additional lodging . The well maintained, private and tranquil 11.5 acre property boasts beautiful flower beds, vegetable gardens, a pasture, and over 800 feet of clean waterfront. The three large docks with boat launch provide dockage for numerous boats, excellent swimming and sweeping views of the sun setting over Browns Bay and downtown Kingston. Additional buildings that you’ll find on the property include a yurt, which is currently used as a yoga studio, a 3 bay heated garage with workshop, storage buildings, and a planting shed. All this perfectly located a short drive or bike ride to Marysville, all Island amenities, and free year round ferry ride, or quick boat in your personal watercraft to downtown Kingston. Contact the listing agent to explore this property and start your island life adventure. (id:49269)
Royal LePage Proalliance Realty
1 Big Pine Lake
Chapleau, Ontario
Welcome to the land of legacy. This seasonal four-bedroom "A" frame cottage features off-grid living with propane appliances and wood heat. It provides priceless views of Big Pine Lake with private access. Big Pine Lake is surrounded by Crown land, which gives access to countless other lakes and rivers. It is absolutely pristine. Book your private viewing today. (id:49269)
R.t. Mckee Realty Ltd.
-- South Beech-Hwy 34 Street
Lancaster, Ontario
Approx. 2.88 acre lot just North of the 401 on Highway 34 in the village of Lancaster, located in the heart of the commercial district. This prime lot has exceptional visibility and has been recently rezoned to General Commercial which allows for many uses, including retail, clinics, offices and more. Municipal services are available. It's proximity to Hwy 401 allows for easy accessible to commuters. With high traffic in the area, this property provides plenty of exposure to grow your business. (id:49269)
Exsellence Team Realty Inc.
29 Meadowlands Drive
Oxford, Ontario
Discover the epitome of modern living at 29 Meadowlands Drive at THE WOODLANDS home in the picturesque town of Otterville. This to-be-built home by Everest Estate promises to be a stunning addition to this charming community. Spanning 2,375 finished square feet, this thoughtfully designed residence features 3 spacious bedrooms and 3 bathrooms, offering both comfort and style for you and your family. Designed with meticulous attention to detail, this home will showcase the superior craftsmanship and high-end finishes that Everest Estate is known for. From the expansive, open-concept living spaces to the tranquil bedrooms, every element of this home will be tailored to enhance your living experience. The layout ensures a seamless flow from room to room, perfect for both everyday living and entertaining with room and opportunity to build a detached shop/garage, paved driveway and in ground irrigation. (id:49269)
RE/MAX A-B Realty Ltd Brokerage
25 Meadowlands Drive
Otterville, Ontario
Welcome to 25 Meadowlands Drive in THE MEADOWLANDS home in the beautiful community of Otterville, where your dream home awaits. This to-be-built home by Everest Estate promises a blend of luxury, comfort, and modern design. The spacious layout features 3 bedrooms and 3 bathrooms, providing ample space for family living and entertaining. With 2,257 finished square feet, this home offers an expansive and well-thought-out floor plan designed to cater to all your needs. Nestled in a serene neighborhood, this property boasts high-quality finishes and craftsmanship that Everest Estate is renowned for. From the open-concept living areas to the serene bedrooms, every corner of this home is designed to enhance your lifestyle with room and opportunity to build a detached shop/garage, paved driveway and in ground irrigation. (id:49269)
RE/MAX A-B Realty Ltd Brokerage
41 Meadowlands Drive
Otterville, Ontario
Welcome to TIMBERVIEW located 41 Meadowlands Drive in the serene and picturesque town of Otterville. This to-be-built home by Everest Estate Homes is designed to offer modern comfort and style with 1,914 finished square feet of meticulously planned living space. Featuring 3 spacious bedrooms and 3 elegant bathrooms, this home is perfect for families looking to settle in a tranquil yet conveniently located neighborhood. Crafted with exceptional attention to detail, this home will showcase the superior craftsmanship and high-quality finishes that Everest Estate is renowned for. The open-concept layout provides a seamless flow between the living, dining, and kitchen areas, ideal for both entertaining guests and everyday family life. The bedrooms are designed to offer comfort and privacy, while the bathrooms feature contemporary fixtures and luxurious touches. Located in a peaceful and friendly community, THE TIMBERVIEW offers the perfect setting for your new home, with an opportunity to build a large detached garage/shop! (id:49269)
RE/MAX A-B Realty Ltd Brokerage
35 Meadowlands Drive
Otterville, Ontario
Welcome to 35 Meadowlands Drive and the this CANADIAN CRAFTSMAN home in the idyllic town of Otterville. This beautiful to-be-built home by Everest Estate is designed to offer a perfect blend of luxury and comfort. With 2,193 finished square feet, this home features 3 spacious bedrooms and 3 well-appointed bathrooms, a triple car garage, making it an ideal choice for families seeking modern living in a quiet environment. Crafted with meticulous attention to detail, this home promises the high-quality finishes and superior craftsmanship that Everest Estate is renowned for. The open-concept layout ensures a seamless flow between the living, dining, and kitchen areas, creating a perfect space for both entertaining and everyday living. The bedrooms provide ample space and tranquility, while the bathrooms feature contemporary fixtures and finishes. Situated in a peaceful and welcoming neighborhood, 35 Meadowlands Drive offers the ideal setting for your new home, with room and opportunity to build a detached shop/garage, paved driveway and in ground irrigation. (id:49269)
RE/MAX A-B Realty Ltd Brokerage
159 Ferguson Drive Unit# 203
Woodstock, Ontario
Welcome to 159 Ferguson Drive Unit 203. This corner unit offers 3 Bedroom with 2 full bathrooms including a ensuite in the Master bedroom with a private balcony, and an in unit Laundry Room. An open concept feels with a great sized Kitchen, Dining and Living room. Living Room has sliding glass doors the lead out to your own private patio overlooking the incredibly landscaped gardens and lots of parking. Great location, near 401, greenspace, lots of parking, near shopping, parks, schools & hospital. (id:49269)
RE/MAX A-B Realty Ltd Brokerage
Lot 43 Orion Boulevard
Orillia, Ontario
Mancini Homes, located in the highly sought after West Ridge Community on Orion Boulevard. Homes consist of many features including 9ft ceilings on the main level, rounded drywall corners, oak stair case, and 5 1/4 inch baseboards. Current model being offered (The Elbert- Elevation A) consists of 4 bedrooms, 3 bathrooms, laundry located on the second level, open kitchen and great room and situated on a 40x115 lot (lot 43). Finishes are determined based on purchaser. Neighourhood is in close proximity to Walter Henry Park and West Ridge Place (Best Buy, Homesense, Home Depot, Food Basics). Note that Orion Boulevard is an active construction site. (id:49269)
Sutton Group Incentive Realty Inc. Brokerage
N/a Johnson Road
Williamstown, Ontario
County Road 19 also known as Johnson Road just under 5 acres with culvert installed, minutes from the historic town of Williamstown. An easy commute to Cornwall and Alexandria. The property has had 100 saplings of various types planted around the perimeter on three sides including, maple, oak and pine. Buyer to verify with local authorities as to any future intended use. Anyone visiting the property must do so with their Realtor (id:49269)
Century 21 Shield Realty Ltd.

