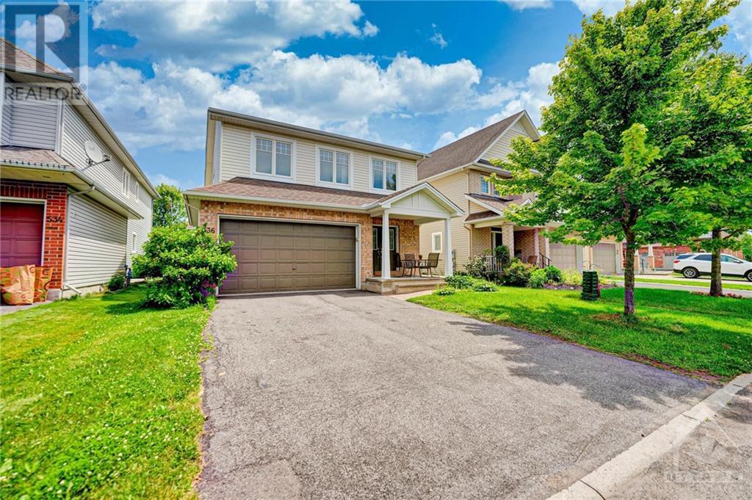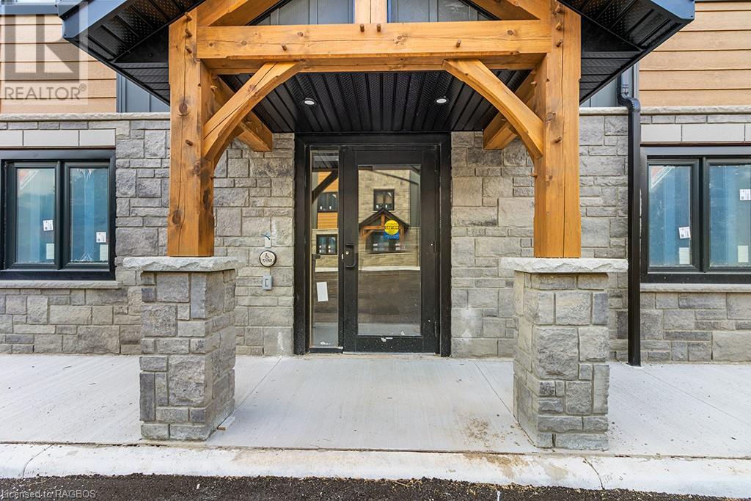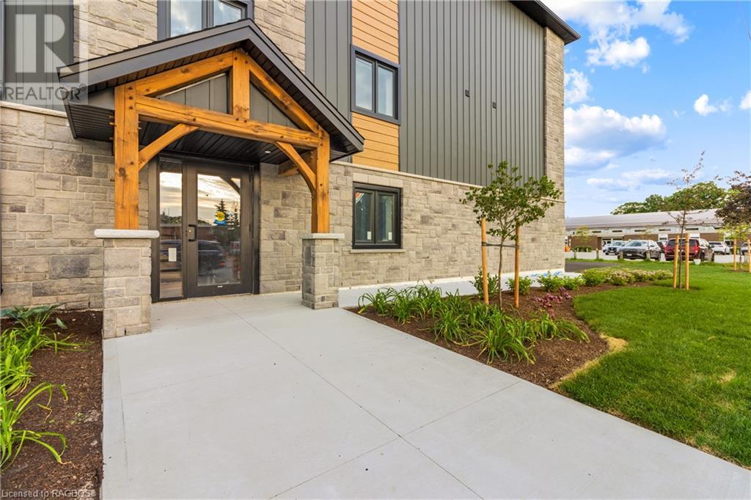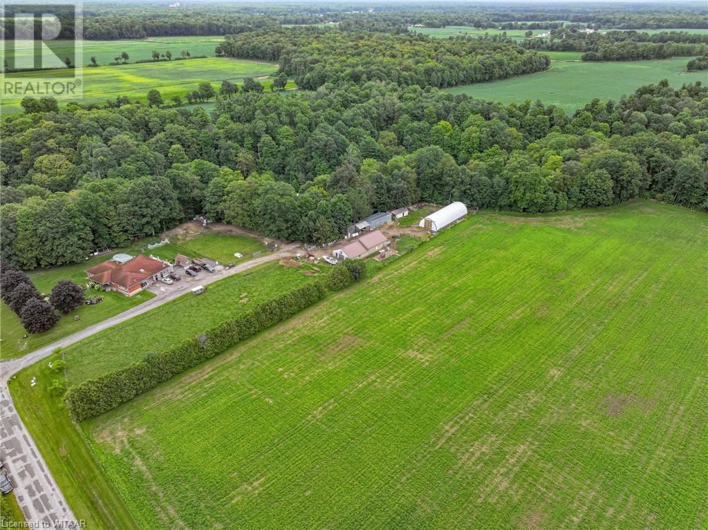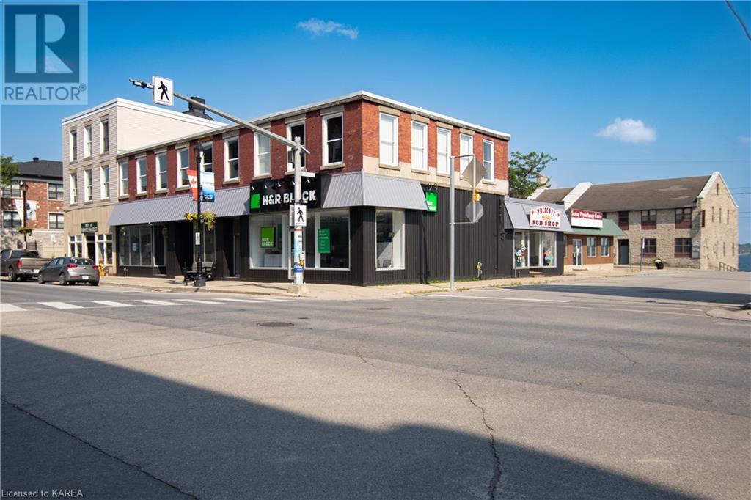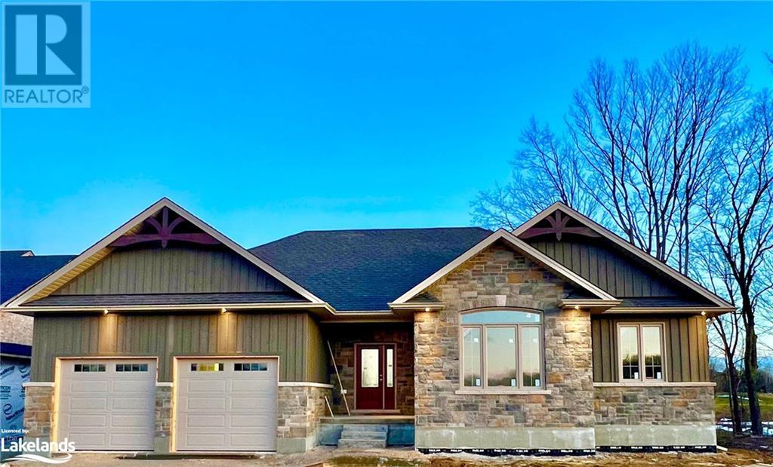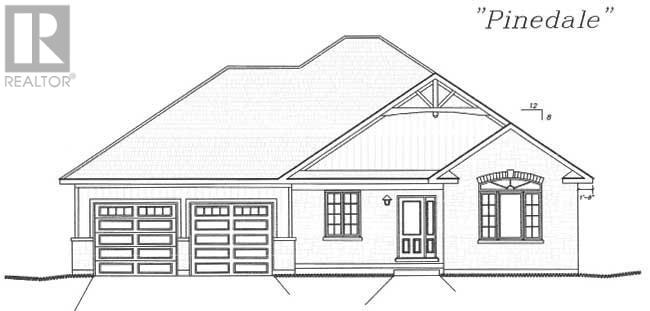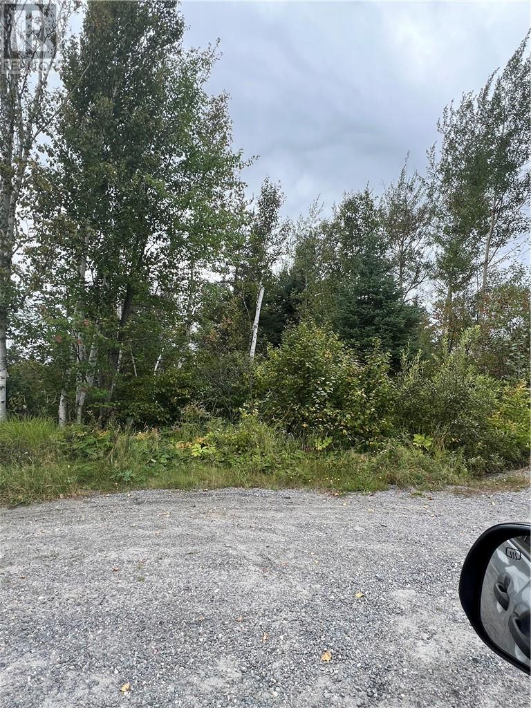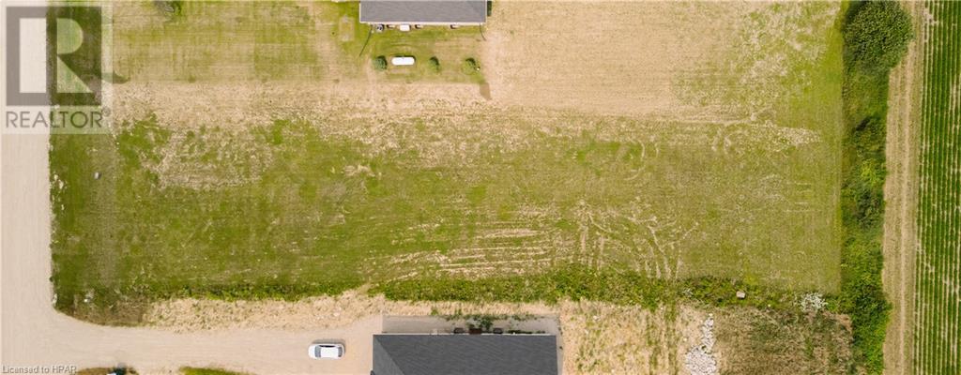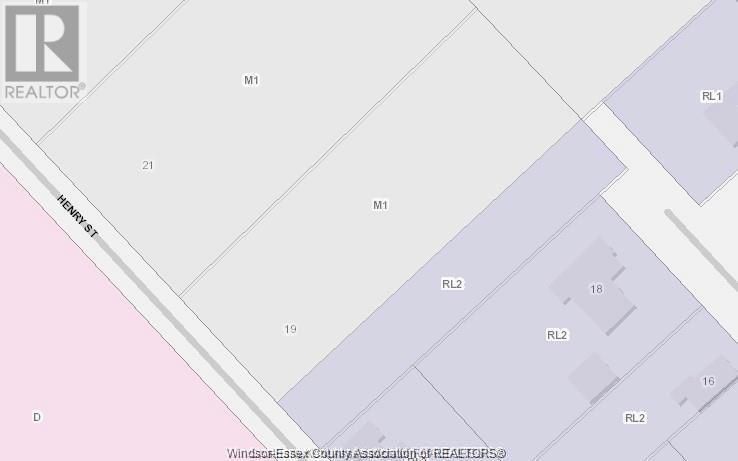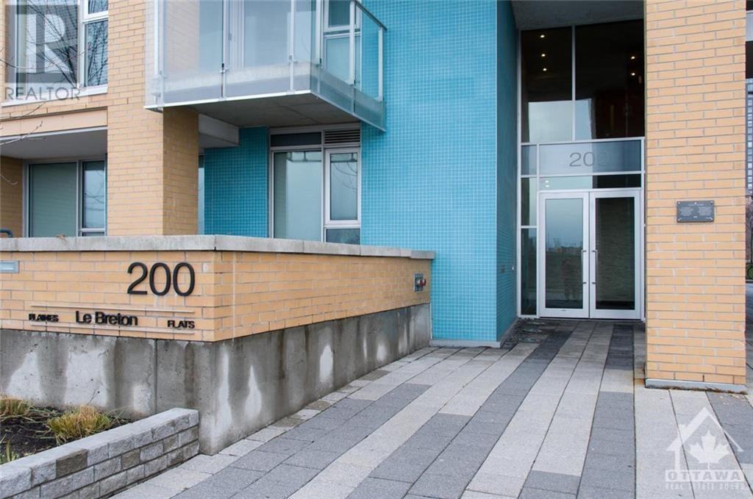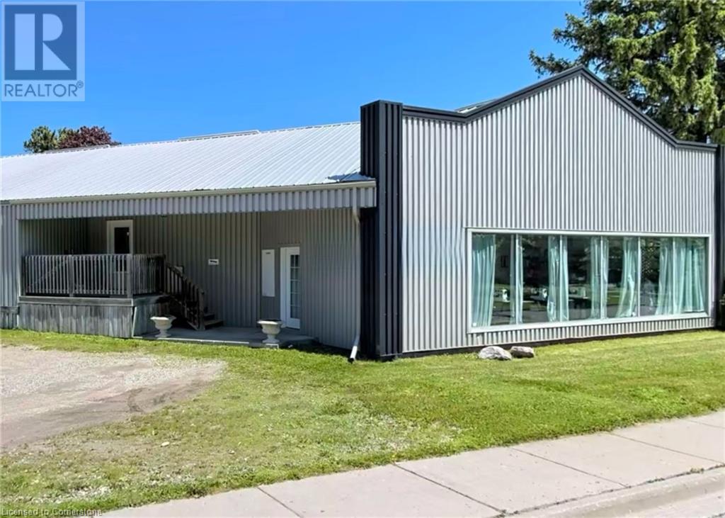435 Westhaven Street
Waterloo, Ontario
A rare find on the west side of Waterloo. A beautiful lot in the Westvale community close to schools and shopping. Let us build you a new home which could be ready for the Fall-ask for details. Includes 25,000 in Free Upgrades to spend! We are featuring the West Croft- elevation B for this listing but you could have your choice of 3 other plans as well. Our model home on lot 13 is the West Croft C so you are able to see the actual home. The West Croft boasts 2482 sq.ft. - 4 bedrooms and 3.5 baths and a second floor laundry room. The main floor has an open plan with a great kitchen with large island and quartz countertops and a very generous dinette open to the Great Room and Kitchen. If you work from home you will love the privacy in the main floor den. A large mudroom lets the kids come in from the garage and hang up their outdoor wear and backpacks. West Haven is in the Westvale neighborhood of Waterloo - the latest Cook Homes community. Don't miss your opportunity to live in this highly sought after neighborhood in a brand-new home built by an award-winning Builder. This is one of the last parcels of land in Westvale. Great schools within walking distance. Close to shopping, restaurants and movies at The Boardwalk, and the Shoppers and Canadian Tire Plaza. Minutes from Zehrs Beechwood and Costco. Near a Par 3, 9-hole golf course (id:49269)
Royal LePage Wolle Realty
Scharf Realty Ltd.
212 Terbol Court Unit#21
Ottawa, Ontario
Welcome to a unique opportunity in one of Kanata's most exclusive estate neighbourhoods. This incredible 2.511 acre lot, situated at the end of a quiet cul de sac, offers a rare chance to build your dream home. Conveniently positioned in the Cedar Hills subdivision, this stunning lot provides a balance of accessibility and privacy. Within minutes of Kanata North Technology Park, essential amenities, excellent schools, and recreation, yet tucked away from the hustle and bustle, it offers a tranquil retreat without sacrificing convenience. Don't miss your chance to secure this prime piece of real estate and turn your vision into a reality. (id:49269)
Engel & Volkers Ottawa
536 Golden Sedge Way
Ottawa, Ontario
Discover this exquisite single-family residence situated in the highly sought-after Findlay Creek community of Ottawa. Featuring 4 bedrooms, 3.5 bathrooms, a fully finished basement. Convenient proximity to the airport and all essential services, this home offers convenience and comfort at every turn. The open concept layout of this home creates a welcoming and spacious environment perfect for entertaining guests or simply enjoying time with family. From the modern kitchen to the cozy living area, every corner of this house is special. Don't miss your chance to own this stunning property in one of Ottawa's most desirable neighborhoods. Schedule a viewing today and make this house your home! Découvrez cette magnifique résidence unifamiliale située dans la communauté très recherchée de Findlay Creek à Ottawa. Comprenant 4 chambres à coucher, 3.5 salles de bains, un sous-sol entièrement aménagé. À proximité de l'aéroport et de tous les services essentiels. Demandez une visite!!! (id:49269)
Tru Realty
115 Chantler Road
Pelham, Ontario
19.3 acres of land with 525 feet of frontage on Chantler Road. NPCA has designated much of the property as wetland. Buyer is to complete their own due diligence as to uses for the land. Buyers are to make an appointment to enter onto the land and do so at their own risk. Bring boots and take proper precautions for ticks, etc. Buyer to save Seller harmless from any liability. (id:49269)
RE/MAX Niagara Realty Ltd
644 Mill Street Unit# 3a
Saugeen Shores, Ontario
Welcome to 644 Mill Street, a stunning and spacious 2-bedroom, 2-bathroom apartment in the heart of Port Elgin, Ontario. This beautifully designed property offers all the luxurious features and amenities you could possibly desire, making it the perfect home for anyone seeking a comfortable and low-maintenance lifestyle. Step inside these apartments and be greeted by a bright and open living space. Every detail has been carefully considered, from the elegant kitchen with quartz countertops and stainless-steel appliances to the modern and sleek bathrooms. With heated floors throughout, you'll experience true comfort in every room. One of the standout features of this property is the in-suite laundry, providing the ultimate convenience. No more trips to the laundromat or shared laundry facilities – it's all right here at your fingertips. Additionally, the apartment is all-inclusive, taking away the hassle of dealing with utility bills and making budgeting a breeze. Situated in a prime location, this apartment offers more than just a stunning living space. Step outside, and you'll find yourself surrounded by a vibrant and thriving neighbourhood. Enjoy the convenience of a nearby grocery store, just a short stroll away, making grocery shopping a breeze. There are also a variety of restaurants and cafes within walking distance, perfect for enjoying a delicious meal or a cup of coffee with friends. For nature enthusiasts, Port Elgin is an ideal location. Take a short drive or bike ride to beautiful parks and trails, such as North Shore Park or MacGregor Point Provincial Park, where you can enjoy peaceful walks, picnics, or even a day at the beach. Parents will be delighted to know that there are several reputable schools in the area, including Port Elgin Saugeen Central School and St. Joseph's Elementary School. Your children's education will be well-served in this welcoming community. (id:49269)
Wilfred Mcintee & Co Ltd Brokerage (Southampton)
644 Mill Street Unit# 1d
Port Elgin, Ontario
Welcome to 644 Mill Street in beautiful Port Elgin, ON. This stunning apartment offers the perfect balance of comfort and convenience. Nestled in a desirable apartment building, this 2 bed, 2 bath unit is flooded with natural light and boasts a spacious kitchen, laundry room, and inviting living room. With quartz countertops, heated floors, in-suite laundry, stainless steel appliances, air conditioning, and a balcony, this property truly has it all. Conveniently located near top-rated schools, parks, and a variety of restaurants, this neighbourhood has something for everyone. Don't miss the opportunity to make this your new home. Call now to schedule a showing and start living your best downsized life at 644 Mill Street. (id:49269)
Wilfred Mcintee & Co Ltd Brokerage (Southampton)
N/a Highway 542
Sandfield, Ontario
Located on the western outskirts of Sandfield on Highway 542 this 0.96 acre vacant property is ready to build on with hydro located at the lot line. Two entrances with culverts installed. The public boat launch is a short drive with the waters of Lake Manitou just waiting for your recreational use. (id:49269)
J. A. Rolston Ltd. Real Estate Brokerage
244 11th Concession Road
Langton, Ontario
Welcome to 244 11th Concession Road, in Langton where tranquility and functionality blend seamlessly! Approx. 25-acre estate offers the perfect combination of functional living, stunning natural beauty, and unique amenities. Situated in a serene countryside setting, this property boasts former fish farm qualities, and various outbuildings; including a work shop and coverall fabric buildings. This home boasts 6 bedrooms and 3 bathrooms, offering ample space for family and guests. The layout has been crafted with both comfort and style in mind, with a wood pellet stove, offering a cozy heat for your home. This property has been upgraded with accessibility in mind, ensuring that everyone can enjoy the space with ease. Wide hallways, accessible bathrooms, and ramps provide a seamless experience for individuals with mobility needs. The beauty of natural light that floods every room, creating an inviting and cheerful atmosphere throughout the day. Large windows offer panoramic views of the surrounding landscape, connecting the indoors with the outdoors. This property presents a comfortable home. Whether you're looking to enjoy the property as a personal sanctuary or explore its potential, the possibilities are truly exciting. Don't miss this opportunity to own a remarkable 25-acre property that combines accessibility, and functional amenities, and an opportunity to restart a fish farm! (id:49269)
RE/MAX A-B Realty Ltd Brokerage
199 King St W
Prescott, Ontario
Located in the heart of Downtown Prescott with view of the St. Lawrence River. Known as the historic Fort Town, Prescott is located on the north shore of the Saint Lawrence River and welcomes many tourists throughout the warmer months. It is also home to the Canadian Coast Guard. This two-storey mixed use building is located on the Southeast corner of King Street West and Centre Street and is in close proximity to the waterfront. This is the first time this building is being offered as a sale in over 65 years and is a great redevelopment option for any investor, or owner user. There are Two (2) tenants onsite being HR Block and Prescott Subs, along with two smaller vacant spaces, and a 2nd floor residential area that previously had four residential units. This is a perfect opportunity for an owner user wishing to secure a site for their Business and potentially residence, while collecting revenue from the in place tenants, and for the investors it allows the ability to acquire the building and complete a renovation to the 2nd floor residential units, as well as securing new tenancies for the vacant commercial, street front units. Please request the offer template and additional instructions for submission. (id:49269)
Royal LePage Proalliance Realty
4 Hilton Lane Unit# 32
Meaford, Ontario
Hilton Head Heights Land Corp. (Freehold Vacant Land Condominium - POTL) - Exclusive development in the heart of the Meaford Golf Course! This 'Sprucelea' Model features a WALK-OUT BASEMENT overlooking the 7th fairway. The main floor Kitchen-Dining Room has access to your spacious 10' x 20' deck off of your dining area where you can enjoy the serenity of nature. Your dining area opens into your Great Room which is fit with a cozy gas fireplace. There are 3 bedrooms on the main floor which includes the Primary Bedroom with a walk-in closet and a 5-pc ensuite bathroom with heated floors. (OPTION: Builder's Finished Basement Plan - includes Bedroom #4 (15'3x13'2), Bedroom #5 (15'3x10'6), 3-pc Bathroom, Family Room, Games Room & Utility/Storage Room). HST is applicable to this sale and not included in the purchase price. Development and initial building permit charges are included in the base listing price. (id:49269)
Ara Real Estate Brokerage Ltd.
16 Hilton Lane Unit# 27
Meaford, Ontario
This 3-bedroom bungalow has views of Randle Run #5 green and over a large pond. Enjoy views from your back deck, and the main living areas across a large pond to the #5 green. In the mornings you can have a peaceful beverage before starting your day, or unwind at the end with friends as you entertain them from this home with wonderful views. The living room has a cathedral ceiling that enhances the open space feeling here. The two car garage has room at the end for a work area or even golf cart parking. The 3rd bedroom on the main floor could easily convert to a work at home office. With 1766 square feet of living space there is room to enjoy all the area has to offer. Construction has started on this gem so act quickly to be able to make more selections for finishes! The Builder will entertain options under his standard builder's terms (additions will be charged in the form of an upfront deposit). HST is applicable to this sale and not included in the purchase price or those of upgrades and additions. Development and initial building permit charges are included in the base listing price. (id:49269)
Ara Real Estate Brokerage Ltd.
16 Water Street North
St. Marys, Ontario
Work from home has a new meaning. This mixed use building features two commercial spaces, and a upper 2 bedroom residential apartment. This building has been cared for over the years with upgrades to heating, windows, fixtures, flooring, painting and much more. There is no better way to get into the market then the ability to live upstairs, and work downstairs. Or this can be a great opportunity to expand your investment portfolio. Come see what the beautiful town of St. Marys has to offer, and don't miss out on this great opportunity. (id:49269)
Benchmark Real Estate Services Canada Inc (St. Marys) Brokerage
146 Settlers Way Unit# 13
The Blue Mountains, Ontario
SKI SEASON RENTAL WITH BEAUTIFUL MOUNTAIN VIEWS! AVAILABLE December 26- February 4. WITHIN WALKING DISTANCE TO THE VILLAGE! This 3 bedroom 3 bathroom townhome is absolutely beautiful with high-end finishes in the kitchen. A family can enjoy this space with 3 QUEEN BEDS, and an extra bonus room with 1 TWIN! The updated kitchen opens up to a cozy living space and a walk-out to the ground-floor Backyard with a BBQ. Plenty of natural light shines through the main floor, perfect o cozy up by the fire this winter! Ski Season Dates: December 26th to April 14th Utilities are in addition too. Half of rent due upon acceptance second half before possession, utility/damage deposit required as well. (id:49269)
Royal LePage Locations North (Collingwood)
0 Hwy 537
Wanup, Ontario
Welcome to a peaceful, country living property waiting for you to build your dream home. Minutes from the Southend amenities, hospital and Laurentian University. This registered vacant lot with Rd access already has a drilled well. The vendor said he can install a septic system at a low cost with all the proper permits. Across the Hwy is the beautiful Wahnapitae River perfect for Kayaking and fishing. (id:49269)
Century 21 Select Realty Ltd
43712 Adelaide Street
Cranbrook, Ontario
**NEW PRICE** Great family neighbourhood. Don't miss the opportunity to own the last large 0.75 acre lot nestled off a quiet road, close to the Maitland River, in beautiful Huron County. Services include hydro, Rogers High Speed internet, individual drilled well. Plenty of room for pool, shop, parking for RV, etc. HOUSE PLANS AVAILABLE. This small, country development is located a short drive to to neighbouring towns including Blyth, with the Blyth Festival Theatre and Cowbell Brewery, Walton, home of the Walton Raceway, and a short drive to the beautiful shores of Lake Huron on Ontario's West Coast. Less than two hours from Toronto Pearson Airport, and just over an hour to London, Kitchener Waterloo, and thirty minutes to Stratford. Local school is less than 5 min away. (id:49269)
Royal LePage Hiller Realty Brokerage
V/l Betts
Windsor, Ontario
FUTURE BUILDING LOTS LOCATED IN PRIME SOUTH WINDSOR AREA JUST STEPS OFF PULFORD AVE. LOTS ARE DIRECTLY BEHIND THE HOUSES AT 3264-3266 NORTHWAY AVE. LOCATED IN THE BEST SCHOOL DISTRICTS INCLUDING MASSEY HIGH SCHOOL. STEPS TO SOUTH WINDSOR ARENA. BUYER IS RESPONSIBLE FOR DETERMINING THE DEVELOPMENT POTENTIAL OF THIS PPTY. (id:49269)
Buckingham Realty (Windsor) Ltd.
1439 Woodroffe Avenue Unit#4
Ottawa, Ontario
Welcome to our inviting second-floor office space, designed with your needs in mind. Here’s what we offer: Modern amenities, enjoy newer flooring and fresh paint throughout the space, creating a bright and welcoming atmosphere. A kitchen, take advantage of a shared kitchen featuring granite countertops and ample cabinet space perfect for breaks or informal meetings. Also convenient facilities like access shared bathrooms and benefit from newer plumbing fixtures for added comfort. Security first, work with peace of mind in a secured building, complete with 24-hour camera monitoring. Bright LED lighting and high-speed internet with WIFI ensure a productive work environment. Enjoy plenty of parking for you and your clients. Don't miss the opportunity to elevate your business in this fantastic office space! Contact us today to schedule a tour! (id:49269)
Royal LePage Team Realty
234 Rideau Street Unit#1004
Ottawa, Ontario
Corner Unit – Approx. 700 sq ft, 1-bedroom, PANORAMIC windows in the living, dining and bedroom. Includes 1 Underground Parking and storage unit. Custom blinds. Washer, dryer in unit. Indoor pool, gym. 24-hour security. Party room. Patio with common BBQ. Includes 1 indoor parking, storage locker. Walk to Parliament Hill, Byward Market, Ottawa University, Rideau Centre, coffee shops, many restaurants. Bus service on corner of Rideau and Cumberland. Parking c-26, locker 1-22 (id:49269)
Commission Wise Inc.
19 Henry Street North
Ridgetown, Ontario
1.5 ACRE WELL-TREED LOT OVERLOOKING FARMLAND. ONLY ONE NEIGHBOUR TO THE SOUTH & ONE AT THE BACK CORNER MAKES THIS A PEACEFUL & PRIVATE SETTING ON THE OUTSKIRTS OF RIDGETOWN FOR YOUR OWN LITTLE ESCAPE. GRASS IS ALREADY THERE, AS ARE A VARIETY OF MATURE TREES. BEST FOR ALTERNATIVE USES SUCH AS COMMUNITY GARDEN PLOTS, OUTDOOR STORAGE, A NATURE RETREAT OR PERHAPS LARGER SCALE DEVELOPMENT, DUE TO SIGNIFICANT SERVICING COSTS FOR A SINLGE RESIDENCE. A SPLIT ZONING ALLOWS FOR A RESIDENCE ON THE SOUTH 60 FT OF THE LOT & THE REMAINDER IS ZONED INDUSTRIAL. MUNICIPAL WATER, NATURAL GAS & HYDRO AT THE ROAD. SEWERS ARE REQUIRED TO BE RUN FROM AROUND YORK STREET AREA, AN PUMPING STATION, PAVEMENT, STREET LIGHTS & OTHER COSTS OF DEVELOPMENT TO MUNICIPAL IN-TOWN STANDARDS ARE ENTIRELY AT THE DEVELOPERS EXPENSE. THE MUNICIPALITY HAS EXPRESSED NO INTEREST IN ALLOWING A REZONING TO STRAIGHT RESIDENTIAL AT THIS TIME. MAYBE JUST ENJOY YOUR OWN PRIVATE PARK, WITH FUTURE POTENTIAL TO CHANGE. (id:49269)
Regency Realty Ltd.
4507 10th Li Line
Bradford, Ontario
Secluded Detached Home built with 2x6 construction On 1.6 Acres Of Extremely Private & Fully Treed Landscaped Land With Beautiful Lush Gardens! This 200 x 349.94 Ft Flat Lot Is Surrounded By Fields On Quiet Line, Creating The Perfect Escape From The City. Find a creative escape to contemplate & produce the dreams of your life into reality . Unique 1 Bedroom Home Has Family Room, Open Concept Kitchen Combined With Living Room Featuring Fireplace, Vaulted Ceilings, Ceiling Fans, 3 Piece Bathroom & Rustic Touches Throughout. Loft Style Primary Bedroom Has 2 Piece Bath, And Walks-Out To The Deck, Overlooking The Forest. Additional Professionally built & designed Sound proofed Studio, airtight & 2 ft thick walls. Has 2 Rooms With Many Different Uses Such As, Workshop, Or Office! Long Driveway Takes You Out Of The Busy City Life & Into A Peaceful Relaxation Mode. Detached Garage Allows For 1 Parking Spot, Perfect For Storing Extra Toys! Huge 10 Car Driveway Allows For Parking For the Whole Family. Prime Location Just 15 Minutes To Both Bradford & Beeton, With Direct Access To Highway 400 & Highway 9, And Close To All Amenities Including Parks, Trails, Schools, Community Centres, Grocery Shopping, & A Just 45 Minutes From Toronto and Pearson Airport! (id:49269)
RE/MAX Hallmark Chay Realty Brokerage
200 Lett Street Unit#703
Ottawa, Ontario
Seize the opportunity to experience the pinnacle of luxury living. This open-concept unit is bathed in natural light from wrap-around floor-to-ceiling windows. The bespoke high-end kitchen stands out with elegant poured concrete countertops, a versatile breakfast bar, and a custom glass table that adjusts to your dining needs. Banquet-style seating with under-bench storage adds both style and practicality. Both bedrooms are spacious, each equipped with oversized built-in storage closets. Delight in outdoor entertaining on your expansive private terrace, perfect for soaking in the scenery, with sweeping views of the Ottawa River, the Gatineau Hills, and Parliament. This unit includes an indoor parking space and a storage locker for added convenience. Centrally located, you’ll be close to downtown, Little Italy, Chinatown, and just steps from the Pimisi LRT station, as well as accessible biking and nature trails. This is a non-smoking building. Stove is induction. (id:49269)
RE/MAX Hallmark Realty Group
801 Metler Road
Fenwick, Ontario
Discover this pristine lot awaiting the creation of your dream home! A development charge credit for the next five years - this rare opportunity allows you to invest in your vision without the added financial burden. Surrounded by mature trees, this lot spans an impressive 239ft by 460 feet, offering a sprawling canvas 2.5 acres. Tucked away on a peaceful road, the state is set for your ideal retreat. Opt for the renowned expertise of Homes by Hendriks, ensuring quality craftmanship, or bring your own builder, regardless, this is your opportunity to shape your dreams into reality on this expansive lot! (id:49269)
RE/MAX Niagara Realty Ltd
801 Metler Road
Fenwick, Ontario
Introducing Homes by Hendriks, where exceptional craftsmanship and outstanding customer service converge to create your dream home. Renowned as a reputable builder with an unwavering commitment to quality, Hendriks has established a remarkable reputation in the real estate industry. This enticing opportunity offers more than just purchasing land; it presents an exclusive chance to forge a lasting partnership with Hendriks through a tied build contract. You can be confident that your home will be constructed with the utmost attention to detail and the finest materials. What sets Home by Hendriks apart is their dedication to fulfilling your vision. As a Buyer, you have the liberty to collaborate with the builders and craft a personalized design that suits your unique preferences and lifestyle. From the layout and architectural style to the finishes and fixtures, your dream home will truly be a reflection of your individuality. (id:49269)
RE/MAX Niagara Realty Ltd
20 Monteith Avenue
Stratford, Ontario
This versatile industrial property at 20 Monteith Ave offers a prime opportunity for various business ventures. Situated in a strategic location with ample parking space, this building is equipped with three bay doors and one large sliding bay door, facilitating easy access and efficient logistics. Property Features include: Zoning C2-16, allowing for a wide range of potential uses. Upstairs Space Approximately 4,545 SF of finished space. Basement: An expansive unfinished basement of nearly 3,800 SF, offering substantial room for customization and growth. This property is perfect for businesses looking to expand or establish a presence in Stratford. With its ample space, flexible zoning, and convenient features, 20 Monteith Ave is ready to support your business needs. Don't miss out on this fantastic opportunity to invest in a property with immense potential. (id:49269)
Exp Realty



