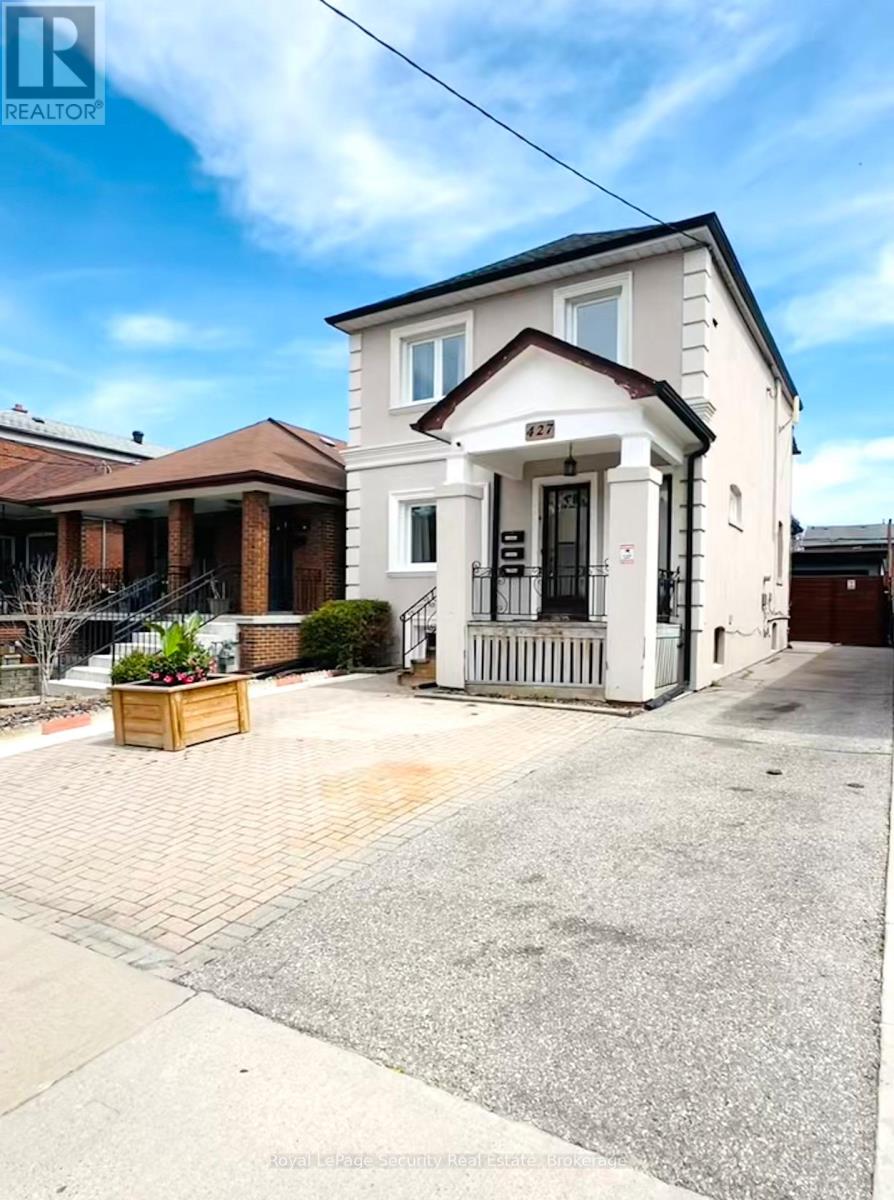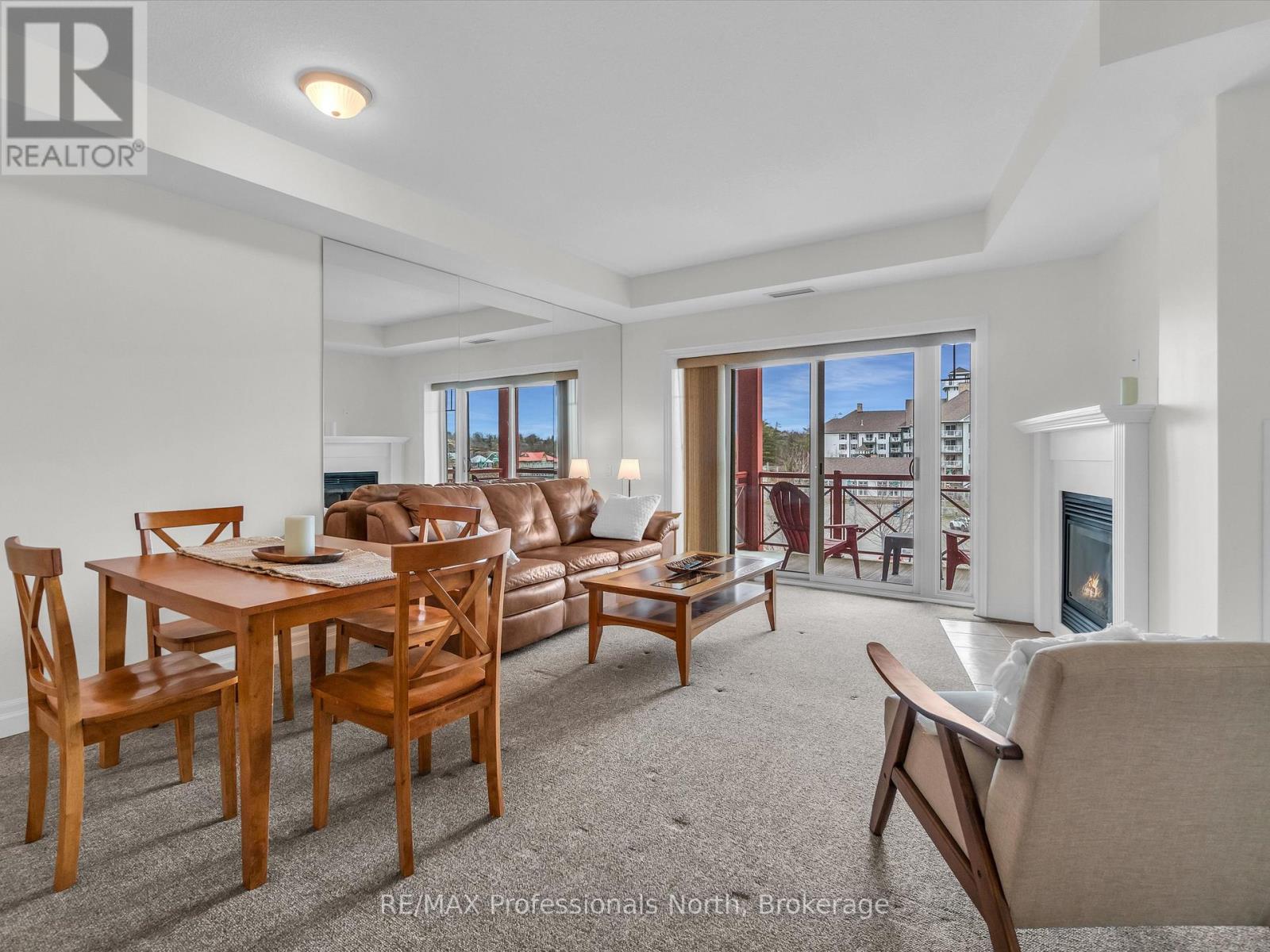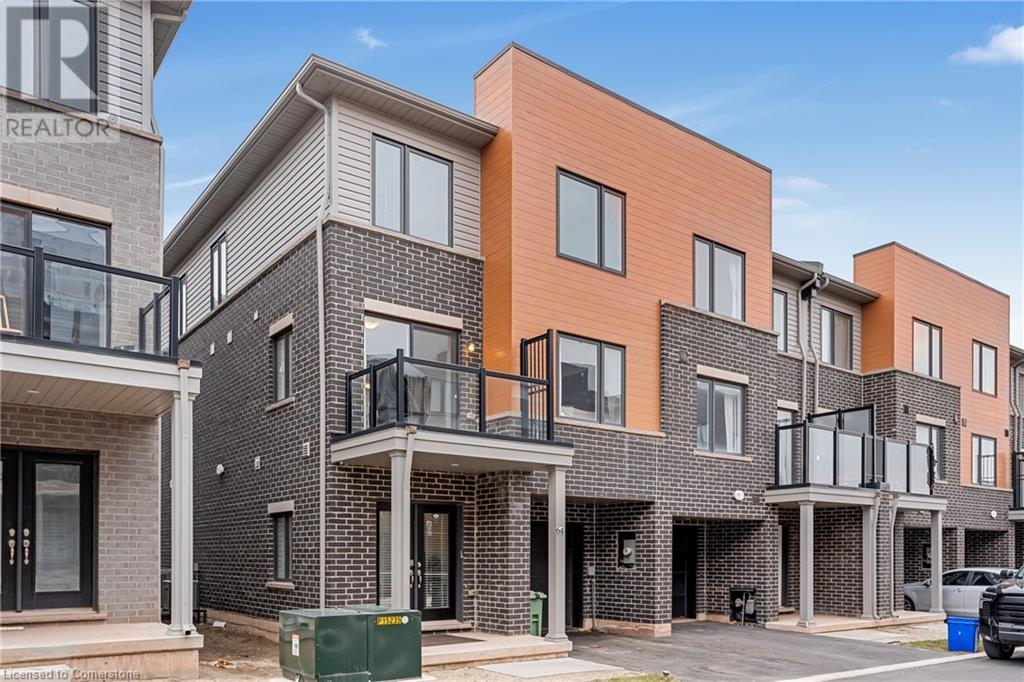Main #2 - 881 St Clair Avenue W
Toronto (Humewood-Cedarvale), Ontario
Larger 850 sq foot 2 bedroom plus huge living area. Access to roof patio in the spring in summer facing South. Great friendly Landlord, great area with a streetcar at your doorstep. Grocery store literally right across the street + retail on St. Clair. (id:49269)
Harvey Kalles Real Estate Ltd.
427 Lauder Avenue
Toronto (Oakwood Village), Ontario
Investment Gem or Multi-Generational Haven! Detached 3 Units + Garden Suite in Prime Location! Welcome to this exceptional detached property featuring three self-contained units PLUS a beautifully designed Garden Suite! Currently offering vacant possession of the first and second floors, as well as the garden suite (basement vacating soon), this is an incredible opportunity for astute investors, multi-generational families, or those looking to live in one unit and rent out the others. With a potential gross rental income of $107,400 and a forecasted 5.6% cap rate, this is a high-performing addition to any portfolio. Each unit features modern kitchens and bathrooms, catering to both investors seeking rental income and families desiring multi-generational living spaces. The standout feature is the thoughtfully renovated garden suite (2016), which includes spray foam insulation for energy efficiency, radiant heating for ultimate comfort, updated subflooring, and the structural preparation to add a second storey. It also features its own private backyard retreat an urban oasis! This property has been maintained and updated with significant investments: Upgraded 1" water service (2015), Attic insulation R60 (2021), New gutters (2015) Central Air (2020), New roof (2021), Exterior sewer lines replaced (2022), 75% of windows replaced (2025), Flat roof on the garden suite (2019), New flashing and gutters on the garden suite (2022). Situated on a 30x131-ft lot with a private drive, near TTC, future Eglinton LRT, parks, and schools. Rare opportunity to secure a versatile, income-generating property in a highly desirable area! (id:49269)
Royal LePage Security Real Estate
523 - 32 Trolley Crescent
Toronto (Moss Park), Ontario
Opportunities to own an east-facing loft in downtown Toronto with an unobstructed view don't come often. This unit has been well maintained, featuring floor-to-ceiling windows, hardwood floors, granite counter-tops, stainless steel appliances, and 9-foot exposed concrete ceilings. Recent upgrades include a 2025 stove and microwave, 2024 washer/dryer combo, along with refreshed party room, hallways, and a new dry sauna in the building. Situated near all the essential amenities grocery stores, the upcoming Ontario Line, the nearby Corktown, Common Park and proximity to the distillery district/winter market this location offers easy access to green spaces. The park itself is a standout by Toronto's standards, and with riverfront trails and paths being refurbished and expected to be completed soon, you'll have plenty of ways to enjoy nature, all while being steps from the financial district. Resort Style Amenities: Outdoor Pool, Gym, Concierge, Bicycle Storage (id:49269)
Royal LePage Supreme Realty
Ph 3b - 214 Bathurst Street
Toronto (Trinity-Bellwoods), Ontario
Elegant trendy living in a boutique modern building with unbeatable location. This spacious, charming 3 bedroom unit offers 1091 sq. ft. of living space. Tremendous floor-to-ceiling-windows. 10 ft loft style ceilings. Living room with gas fireplace. Extra large bedrooms. High polished concrete floors. Finished to an extraordinary level and customized by the Landlord. Large kitchen with stainless steel appliances and ample cupboard space. Includes in-suite laundry and 24-hr building area lighting. 1 Parking is available. Easy walking access to fashion, entertainment, and the financial district, as well as vibrant King & Queen St. West: Parks, restaurants, shopping, and TTC access are all just steps away. (photos taken from different units with similar layouts) (id:49269)
Harvey Kalles Real Estate Ltd.
44 Memorial Avenue
Elmira, Ontario
Elmira is a growing community with a good demand for housing. This six plex helps with those growing needs. These six one bedroom units offer, fridge/stove, seperate heating, coin laundry room, controled entrance, private indoor entrance, close to down town, paved parking and so much more. This is a must for any investment portfolio! (id:49269)
Peak Realty Ltd.
305 - 130 Steamship Bay Road
Gravenhurst (Muskoka (S)), Ontario
Great 2 bedroom/2 bathroom "Greavette Condo" with VIEW OF THE LAKE in very desirable Steamship Bay (condo fees include everything except electricity) so just move in, relax and enjoy the Lake Muskoka view and life!! Open concept layout with walkout to bright lakeside balcony, ideal for entertaining, unwinding and enjoying the panoramic view of the Steamship Bay development with its many shops and restaurants, lakeside boardwalk and walking paths. This unit also features your own laundry room and spacious lake view Primary Bedroom (with walk in closet and 4 piece ensuite with separate shower and jet tub). Natural gas heat, A/C, high speed internet, cable TV, covered parking with storage unit, secure and controlled building access, elevator and all common element maintenance included. Some furniture and all appliances included. Boat docks available for a fee. (id:49269)
RE/MAX Professionals North
748 Kinstead Private S
Ottawa, Ontario
Welcome to this beautiful property in well sort after neighborhood. Upon entrance is a large foyer and to your right is the recreational room and its above grade. Moving Upstairs is the powder room, and the main level features Kitchen, large living area and dinner . The third level boast sizeable rooms, the primary bedrooms comes with ensuite bathrooms and two other bedrooms. The Property is close Tanger Outlet, Costco, great Schools and Bus stops. Send applications with credit report, employment letter and paystubs. (id:49269)
Royal LePage Team Realty
21 Grosvenor Street N
Saugeen Shores, Ontario
Looking for a cottage, business location, or residential home? Centrally located in beautiful Southampton, only one block away from the beach. This amazing location also has all the amenities that you need within walking distance. (id:49269)
Exp Realty
64 Dryden Lane Unit# 59
Hamilton, Ontario
Welcome to 64 Dryden Lane, Hamilton, a beautifully designed 3-bedroom, 2-bathroom townhouse that blends modern finishes with everyday convenience. Nestled in a sought-after neighborhood, this brand-new home is perfect for families, professionals, and investors alike. Step inside to discover a bright and open-concept main floor, featuring sleek flooring, large windows, and a contemporary layout that’s perfect for entertaining. The stylish kitchen boasts stainless steel appliances, quartz countertops, and ample cabinet space, making meal prep a breeze. Upstairs, you’ll find three spacious bedrooms, including a primary suite with easy access to a modern full bathroom. The additional bedrooms are perfect for family members, guests, or a home office. Additional features include an attached garage and private driveway for convenient parking, upper-level laundry, and energy-efficient construction. This home is ideally located close to schools, parks, shopping, and major highways, offering the perfect balance of comfort and accessibility. Enjoy the benefits of low-maintenance living in a growing community while being just minutes from amenities, transit, and Hamilton’s vibrant city life. Don’t miss this fantastic opportunity! (id:49269)
RE/MAX Escarpment Realty Inc.
59 Bel Air Drive
Oakville, Ontario
Welcome to 59 Bel Air Drive in Morrison, one of Oakville's finest neighborhoods. Enjoy breathtaking views of the waterfront in the comfort of your own home, or take a relaxing stroll at the park. This 6 bed, 6 bath home features a double car garage, 10' ceilings, hardwood flooring throughout, crown moulding, and over 5,000 sqft plus a fully finished basement. Spacious entryway leads into the living room with a huge window for natural lighting. The large dining room features a beautiful chandelier and beamed ceilings. Fully renovated in 2023, this luxury, fully upgraded eat-in kitchen boasts Downsview kitchen cabinets, Miele and Wolf stove appliances, a marble waterfall island and backsplash, and North wide European real wood plank custom flooring. The oversized family room includes a gas fireplace and mudroom access to the garage. The powder room and primary bathroom are finished in natural marble stone with heated floors, and pot lights are installed throughout for a modern, elegant ambiance. Enjoy amazing views of the waterfront from the open-concept primary bedroom and its 5-piece luxury ensuite. The spacious basement includes a bedroom and a 3-piece bathroom. (id:49269)
RE/MAX Escarpment Realty Inc.
810 - 20 Baif Boulevard
Richmond Hill (North Richvale), Ontario
Wow! Beautifully Renovated December 2022, Stainless steel appliances, flooring in bedrooms, living/dining room and solarium, pot lights and painted. 1312 Sq. Ft. 2 Bdrm + Solarium With 2 Washrooms. So Bright & Spacious, Corner Suite, Largest 2 Bedroom In Building. Fabulous Bell Fibe Internet & TV Package With 1.5 Gb Inclusive , Non-Smoking Building, 1 Parking Spot, 1 Locker Included. Clubhouse On Grounds With all Amenities, outdoor pool. Steps To Yonge St, Transit, Community Bus Pick-Up At Front. Close to Hillcrest mall, no Frills. (id:49269)
Sutton Group-Admiral Realty Inc.
5 Dereham Drive
Tillsonburg, Ontario
This Hickory Hills home offers over 1500 sq.ft of living space only steps from the Community centre and pool. It has 2 bedrooms, 2 1/2 baths, dining room and eatin kitchen. Lots of room to enjoy those beautiful morning sunrise or evening sunsets from your covered front porch or the rear deck. Buyers acknowledge a one time fee of $2,000 and an annual fee of $640 payable to The Hickory Hills Association. Schedule "B" must be acknowledged and attached to all offers. All measurements and taxes are approximate. (id:49269)
J. E. Newton Realty Ltd Brokerage












