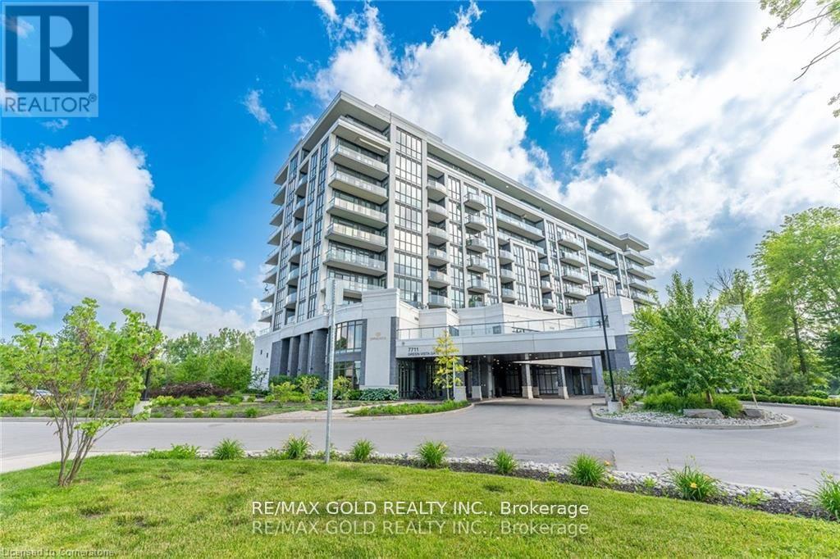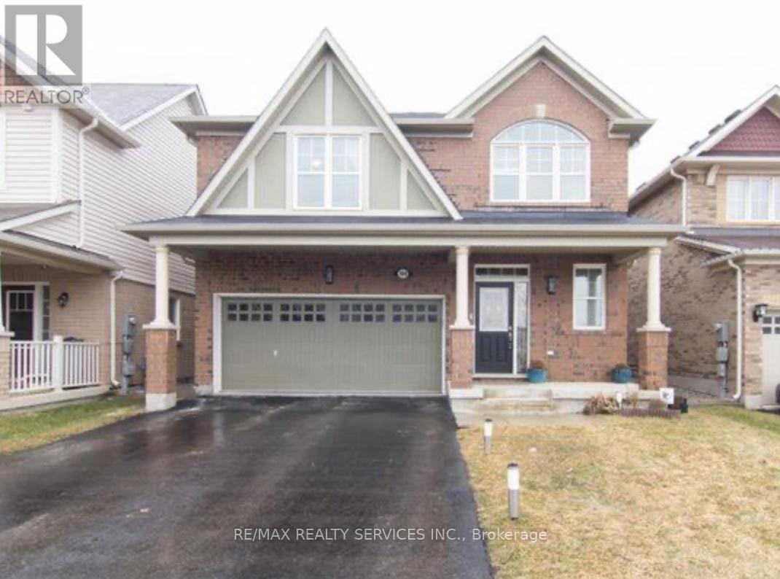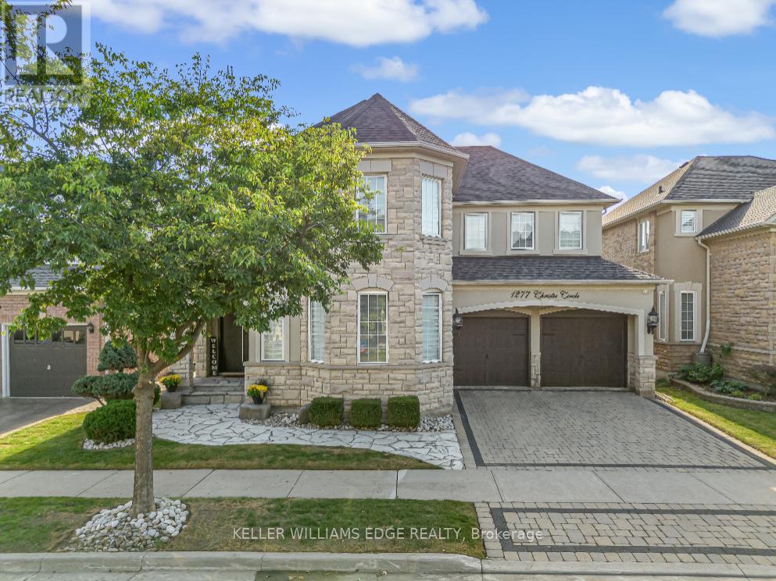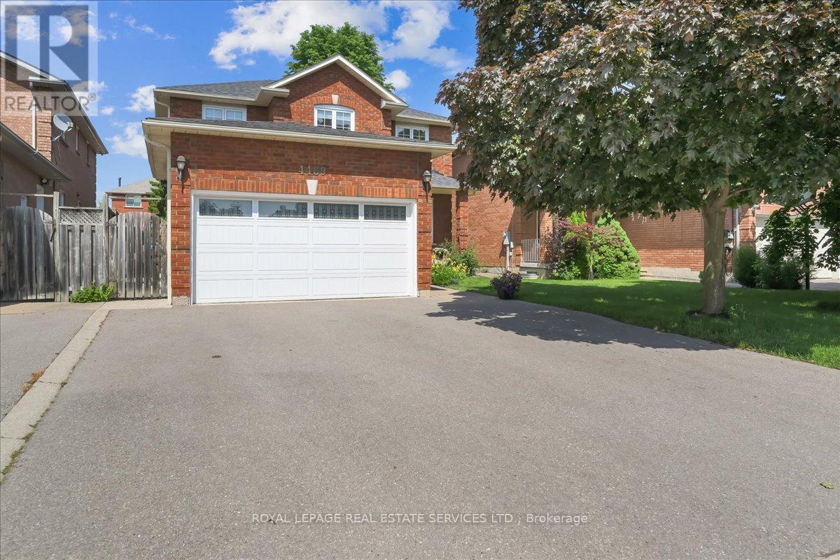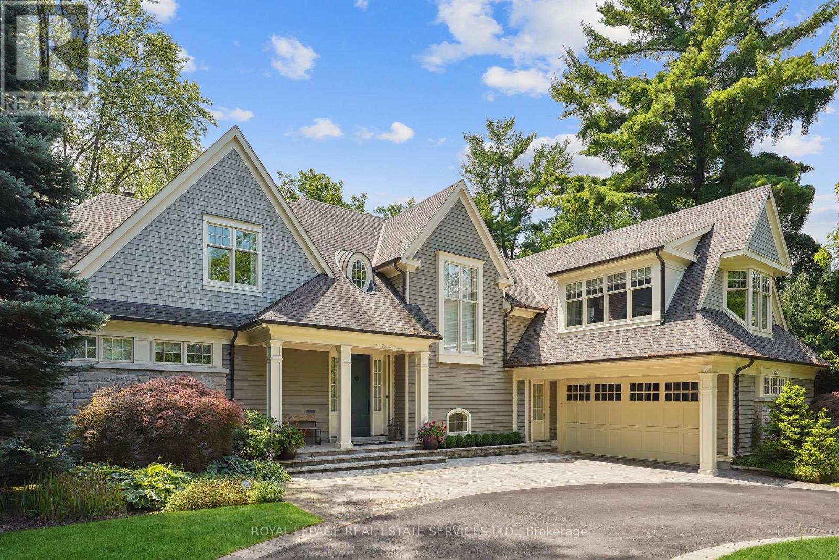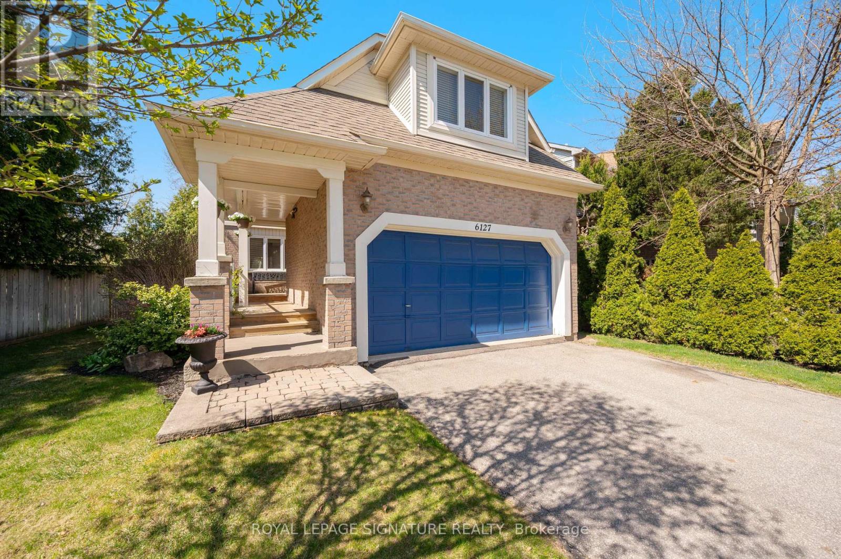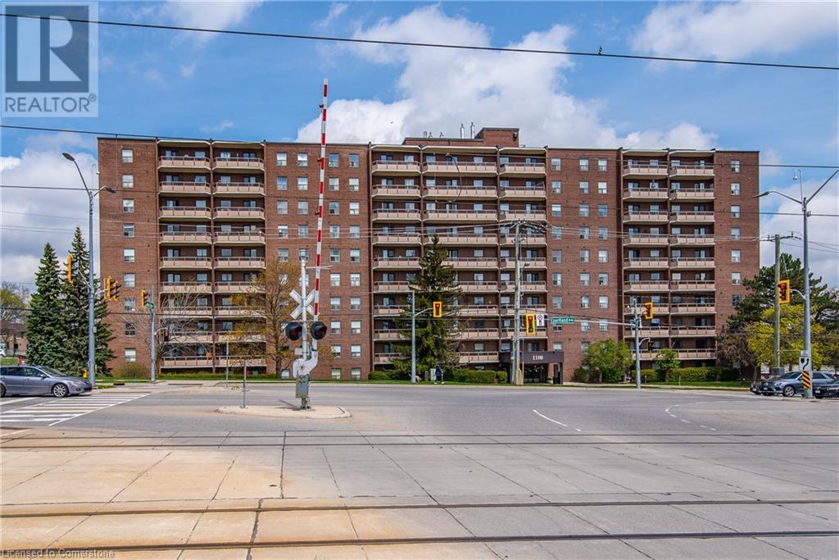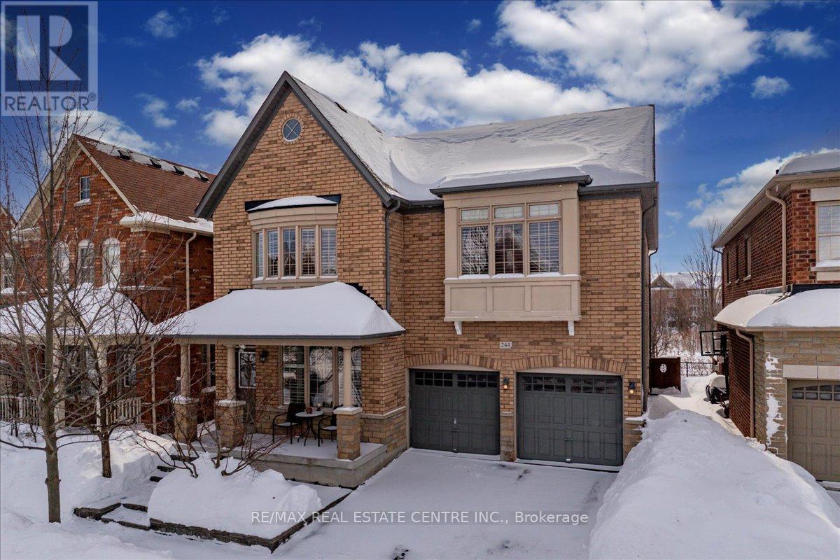283 Rupert St
Thunder Bay, Ontario
NEW LISTING! Welcome to 283 Rupert Street – Your Stylish Start in Port Arthur! Step Into This Fully Updated And Move-In-Ready Gem In The Heart Of Thunder Bay’s Desirable Port Arthur Neighbourhood. Perfect For First-Time Buyers Or Anyone Looking For A Cozy Starter Home, This 2-Bedroom, 2-Bath Bungalow Offers A Bright, Modern Open-Concept Layout With Sleek Finishes And Great Natural Light Throughout. At 856 Square Feet, This Charming Home Features A Stylish Living And Dining Space, Contemporary Kitchen, And A Bonus Sauna For Ultimate Relaxation. The Large Fenced Yard Provides Room To Play, Garden, Or Entertain—Plus There’s Potential To Expand Or Build A Garage Down The Road. Located On A Quiet Street Close To The Hospital, LU, Shopping, Restaurants, Waterfront Trails, And More, This Home Offers The Perfect Blend Of Comfort, Convenience, And Lifestyle. Don’t Miss This Rare Opportunity To Own An Affordable, Fully Updated Home In One Of Thunder Bay’s Most Vibrant And Walkable Communities. Your New Beginning Starts Here—Book Your Showing Today Or Visit www.KatePasinelli.com For More Details! (id:49269)
RE/MAX First Choice Realty Ltd.
202 - 17 George Court
Cramahe (Colborne), Ontario
Enjoy low-maintenance living in this thoughtfully designed one-level townhouse. The inviting open-concept living room and kitchen create a well-laid-out living space with a walkout to the backyard. The eat-in kitchen offers ample cabinet space and built-in appliances, perfect for daily meals and entertaining. The primary bedroom features a walk-in closet and a full bathroom, offering a private retreat. Guest bedroom, convenient main-floor laundry and direct access to the attached garage add everyday functionality. Step outside to a charming back garden with a deck and green space, ideal for relaxing or enjoying warm-weather evenings. Located steps from a park and baseball diamond, with quick access to amenities and Highway 2 and the 401, this is an ideal place to start your carefree Northumberland lifestyle. (id:49269)
RE/MAX Hallmark First Group Realty Ltd.
227 Fairway Road N
Kitchener, Ontario
Fantastic opportunity to own a fully LEGAL side-by-side DUPLEX. A great addition to any investors portfolio or owner-occupants looking to live in one unit and rent the other. Situated on a large corner lot, this well-maintained property features two 1-bedroom, 1-bathroom units, ample parking and a spacious backyard. Both units are vacant and ready for you to set market rents with tenants of your choice. Unit A offers 1 bedroom + den, while Unit B is a bright and roomy 1-bedroom unit both featuring updated kitchens and 4-piece bathrooms, neutral paint, and upgraded flooring throughout. Large windows invite plenty of natural light, creating warm and inviting living spaces in both units. Additional highlights include separate hydro and water meters for each unit as well as shared laundry in the semi-finished basement. Located in a convenient east Kitchener neighbourhood within walking distance toFairway Mall, close to schools, shopping, transit, parks, and easy access to Hwy 7 & 8. Don't miss this excellent opportunity book your showing today! (id:49269)
Rock Star Real Estate Inc.
623 - 7711 Green Vista Gate
Niagara Falls (Oldfield), Ontario
** PRICED TO SELL **. BIGGEST 1 BEDROOM UNIT AVAILABLE! This 1-bedroom + den unit is spacious, adds square footage to the living area, and gives an option for an office or use the flex space for whatever you like! ENJOY THE BENEFITS OF RESORT-STYLE LIVING IN THIS LUXURY CONDO THAT OVERLOOKSTHUNDERING WATERS GOLF COURSE! Your private balcony overlooks the 18th hole and the Niagara Falls skyline. This unit ADDITIONALLY includes a large quartz countertop island, modern light fixtures, matching upgraded finishes, upgraded beveled cabinetry, stainless steel appliances, 4pc bathroom, and in house laundry. Located 10 minutes away from downtown Niagara Falls, Costco, Niagara Fallsview Casino, Walking Trails, and a Local Dog Park this PET FRIENDLY condo has it all. Amenities include brand new Swimming Pool, Saunas, Hot Tub, Weight/Cardio Room, Yoga Room, Party Room, Boardroom, and Theatre. BOOK YOUR SHOWING TODAY! ** Buyer need to assume current tenants under the existing lease agreement terms. ** (id:49269)
RE/MAX Gold Realty Inc.
97 Seventh Avenue
Brantford, Ontario
Welcome to 97 Seventh Avenue. This immaculate brick bungalow with an oversize garage has a lot to offer. The front entrance welcomes you into the large foyer, the spacious living room is full of natural light and has room for oversize furniture, the family size kitchen was just renovated in April, it is a great size, has tons of counter and cupboard space, a new (April 2025) Bosch dishwasher as well as a large dining area overlooking the backyard. The 4pc bathroom was gutted and tastefully redone in 2024. There are two good size bedrooms with original hardwood floors. Carpet free with modern flooring (2024) in the kitchen, living room, dining room, foyer and bathroom. The dining room was previously a 3rd bedroom and can be easily converted back with just one wall and a door. Convenient side entrance to the basement is perfect for an in-law suite or other possible uses. The partially finished basement has a rec room area, a 2pc bathroom that has enough room to add a shower, a laundry room and lots of space for future bedroom(s) or storage space. Patio doors lead out back to a covered deck with gas barbeque hook up and into the fully fenced well maintained yard. There is a detached 24 x 16 insulated garage with updated electrical (2023) including a 20 amp plug, an insulated garage door (2023) and two man doors. There is also an impressive 12 x 7 shed (2024). Parking for at least 5 cars in the private driveway. Furnace and water heater (owned) replaced in 2023. Freshly painted main floor. There is a main floor laundry hook up behind the drywall in the dining room. Close to elementary schools, just steps away from the beautiful Grand River Trail System, close to grocery stores and all amenities. This cozy home has been meticulously cared for and updated. Flexible closing date. (id:49269)
RE/MAX Twin City Realty Inc.
183 Hopewell Road
Oakville (Ro River Oaks), Ontario
Don't miss this beautiful and bright semi-detached. Very high walkability with 450meters away from Harmon Gate Soccer Field and River Oaks Community Center White Oaks School - Rating (9.6) - 3 bed, 4 bath home on a quiet street in River Oaks.This home has been freshly painted and features an updated eat-in kitchen with granite countertops and stainless steel appliances. Relax in the family room with cozy wood burning fireplace and walk out to the large private backyard. Living room/dining room combination with hardwood floor. Upstairs you will find 3 spacious bedrooms and 2 full bathrooms. The primary room features a 4 piece ensuite bathroom and walk in closet. The basement has been professionally finished with a 3 piece bathroom, large rec room, laundry, cold room and plenty of storage space. The spacious backyard is fully fenced and features a wood deck, concrete pathway and perennial gardens - perfect for family BBQ's. Parking for 3. Close to schools, walking trails, rec centre, shopping, highway, GO train. Carpet free except for basement. Roof 2018. New dishwasher, washing machine and garage door. Newer windows. (id:49269)
Century 21 Leading Edge Realty Inc.
104 Ruhl Drive
Milton (Wi Willmott), Ontario
Price is inclusive of all utilities, 1 car parking and high speed internet. (additional parking space available if needed for $100 extra) This is a beautifully renovated, clean and open concept basement apartment with private entrance through side of property. This unit features a spacious living area and large bedroom with designated closet. Nice sized windows allow natural light come through the kitchen, living room and bedroom areas. Laundry is private and located in the 3pcs washroom. Storage space is located in a finished closet in main hallway along with a mirrored coat closet. This unit has been freshly painted throughout and immaculately deep cleaned. This property is close to grocery stores, parks, transit and other amenities. (id:49269)
RE/MAX Realty Services Inc.
1006 - 4065 Confederation Parkway
Mississauga (City Centre), Ontario
**Work Permit & Students Welcome!!!** Daniels Wellesley Tower, One Bed (One Parking & One Locker Included) * Step To Library, Sq1, Utm, Sheridan College, Bus Terminal, City Hall . Excellent View, Stunning And Bright * 9Ft Ceils. Open-Concept Kitchen With Stainless Appliances, Centre Island. Large Balcony, Laundry Room* Pratical Layout W/Flr To Ceiling Windows. Spacious Bedroom Has Large Closet And View Overlooking Balcony. (id:49269)
RE/MAX Imperial Realty Inc.
3073 Eberly Woods Drive
Oakville (Go Glenorchy), Ontario
Executive Luxury Town House. 4 Bedrooms, 4 Washrooms, Finished Basement, Fenced Back Yard. Modern Energy Efficient Home, Main Floor With 9Ft Ceilings. Main Floor Has Hardwood Floors And Oak Stairs. Superb School District, Close To Shopping And Oakville Hospital. Enjoy calling this prestigious Oakville neighbourhood your home! (id:49269)
Royal LePage Signature Realty
102 - 52 Sidney Belsey Crescent
Toronto (Weston), Ontario
Welcome to this beautiful unit (id:49269)
Century 21 Empire Realty Inc
3104 - 4011 Brickstone Mews
Mississauga (City Centre), Ontario
Gorgeous Luxury Condo At The Heart Of Downtown Mississauga.Bright And Spacious.Higher Amazing Views W/Balcony.Newer Paint.Well Maintains And Cleaning. Open Concept W/Modern Upgrades.Beautiful Kitchen.Quartz Counter.Wood Flrs.Flr To Ceiling Window&Large Closet.Great Amenities Inc Indoor Pool Etc.Steps To Celebration Square.Square One Shopping.Library.Art Centre.Ymca.Restaurants.Theatre.T&T & Whole Foods Market.Public Transit.Easy To Hwy 403.Go Train.Sheridan College.U Of T Mississauga Campus. Don't Miss Out.Students And New Comer Are Welcome With Strong Finance (id:49269)
Homelife Landmark Realty Inc.
1277 Christie Circle
Milton (Be Beaty), Ontario
With over 3,600 sq. ft. of thoughtfully designed living space, this designer residence is a true showstopper - seamlessly blending elegance, comfort, and functionality. The heart of the home is a sleek white gourmet kitchen, outfitted with premium Bosch and Electrolux appliances, perfect for the passionate home chef. Soaring vaulted ceilings elevate the expansive family room, while the backyard oasis features a heated saltwater pool-ideal for summer entertaining. Refined details abound, including 9-foot ceilings, 8-foot arched entryways, crown moulding, modern lighting, and a convenient second-floor laundry room. Grand 8-foot fiberglass double doors, central vacuum system, and a remote-access garage further enhance the upscale appeal. Experience luxury, reimagined - inside and out. (id:49269)
Keller Williams Edge Realty
95 Havelock Drive
Brampton (Fletcher's Creek South), Ontario
Welcome to 95 Havelock, a 4+2 bedroom, sunny, stunning and spacious family home nestled in one of Brampton's most sought-after neighbourhoods. This beautifully maintained residence offers a perfect blend of comfort and elegance, making it an ideal choice for growing families or those seeking extra income with its legal 2 bedroom basement suite. Basement suite has an open concept layout with a separate entrance. This home has been extensively renovated and well cared for. Newer flooring on main floor. An elegant, bright, sunny kitchen with lots of counter space and ample storage makes meal prep a dream. 3 newly renovated bathrooms. Freshly painted throughout in calm, neutral colours. Large patio and fenced backyard makes outdoor entertaining a breeze. Custom zebra blinds. Situated in the desirable Fletchers Creek South area, this home offers proximity Sheridan College, Restaurants, Court House, Sportsplex, Hospital, Shopping (Shoppers World, Bramalea City Centre, big box stores). Commuters delight with easy access to major transportation arteries: Bramalea GO, 407, 401 & 407. Only 15 minutes to Pearson airport. (id:49269)
Homelife/miracle Realty Ltd
4489 Stonemill Court
Mississauga (East Credit), Ontario
Tucked away in a peaceful and private court, this 4-bedroom executive home offers a sanctuary of tranquility surrounded by lush greenery. The well-treed yard ensures complete privacy while still providing easy access to all major highways. Entertain with ease in the formal living and dining rooms, each featuring crown moulding, French doors, and the timeless charm of wood flooring. The spacious eat-in kitchen boasts a breakfast bar, quartz countertops, and ample cabinetry, all bathed in natural light from large windows that overlook the backyard. Step outside to an oversized deck, perfect for gatherings with friends and family. The cozy family room, complete with a gas fireplace and crown mouldings, offers warmth and comfort. The main floor laundry, with direct access to the garage, adds a touch of practicality. Ascend the staircase to the second floor, where a spacious primary bedroom retreat awaits, featuring a walk-in closet, double closets, and a 4-piece ensuite bath. Three additional generously sized bedrooms, each with ample closet space, provide comfort for family or guests. The finished basement offers a versatile space for recreation and relaxation, including a cozy gas fireplace, custom bathroom, and an extra bedroom for guests or family members. This home epitomizes comfort, style, and convenience, providing a serene and refined retreat for the discerning homeowner. Ideally located near excellent schools, highways, transit, parks, and top-notch shopping, its a perfect blend of tranquility and accessibility. (id:49269)
Royal LePage Real Estate Services Ltd.
1267 Cumnock Crescent
Oakville (Mo Morrison), Ontario
Immerse Yourself In An Unrivaled Realm Of Sophistication At This Custom-Built Luxury Estate In South East Oakville. Every Aspect Of This Home, From The Meticulously Landscaped Gardens To The Grand Entrance Crowned By A Cedar-Ceiling Front Patio, Exudes Refined Opulence. Upon Entering, The Rich Glow Of American Cherry Hardwood Floors Guides You To A Gourmet Chef's Kitchen, Masterfully Equipped With Top-Of-The-Line Appliances. The Muskoka Room, A Serene Retreat, Invites You To Relax And Embrace The Beauty Of Nature. The Main Level Seamlessly Blends Convenience With Luxury, Featuring A Junior Primary Suite, A Well-Appointed Mudroom, And A Dedicated Laundry Area. Ascend To The Upper Level, Where The Primary Suite Enchants With A Spa-Inspired Ensuite And Serene Bay Window Views. Three Additional Bedrooms And A Charming Loft Complete This Level, Offering Ample Space And Comfort. The Lower Level Is An Entertainer's Paradise, Showcasing A Sophisticated Wet Bar, A Plush Lounge, And A Sixth Bedroom, Perfect For Guests. Outdoors, A Stone Patio, Sauna, State-Of-The-Art Bbq, And A Sparkling Saltwater Pool Are Surrounded By Lush Gardens, Creating An Idyllic Setting For Both Relaxation And Social Gatherings. With Its Prime Location Near Top-Tier Schools And Exclusive Amenities, This Estate Epitomizes The Pinnacle Of Luxury Living, Offering An Exquisite Blend Of Elegance, Comfort, And Convenience. (id:49269)
Royal LePage Real Estate Services Ltd.
6127 Leeside Crescent
Mississauga (Central Erin Mills), Ontario
Located in the highly sought-after Central Erin Mills area, this beautifully landscaped detached home with dbl car garage, offers a perfect blend of style, comfort, and functionality. From the moment you arrive, you'll be greeted by a spacious front patio, ideal for enjoying a cup of coffee or unwinding after a busy day. Step inside to discover an inviting living and dining room with plenty of natural light, creating a welcoming space for both family living and entertaining. The kitchen is generously sized, providing ample counter space and storage, making it a great place for preparing meals and gathering with loved ones in the eat-in breakfast bar. The separate family room is located on its own level, offering a cozy retreat with a charming fireplace ideal for relaxing or cozying up during cooler months. This distinct separation between the main living areas and the bedroom levels adds both privacy and a sense of space. The upper level is home to three spacious bedrooms, including a primary suite with generous closet space. The home features two bathrooms, one of which offers a semi-ensuite attached to the primary bedroom. Originally designed as three bathrooms, this layout now offers an open and more flexible flow, perfect for maximizing convenience. Outside, the expansive rear deck provides the perfect space for outdoor dining, relaxation, or entertaining in the beautifully landscaped backyard. The mature greenery and landscaping add both privacy and charm to the entire property. Unspoiled basement can be finished to suit, already insulated and has a rough in for a full bathroom. Situated in a prime location, this home offers close proximity to high demand schools, GO Transit, desirable parks, Credit Valley Hospital and Erin Mills Town Centre, and major highways,making it an ideal choice for families looking for both convenience and tranquility. This is a rare opportunity to own a truly meticulously loved home that offers comfort, style, and a prime location. (id:49269)
Royal LePage Signature Realty
198 Laird
Essex, Ontario
Nestled in the heart of Essex, this charming three-bedroom home offers a unique blend of town convenience and surprising space. Situated on a sprawling 1.135-acre lot, the property provides a rare sense of privacy and room to breathe within the town limits. Inside, you'll find a comfortable layout with three bedrooms and one recently updated bathroom. All appliances included. A convenient one-and-ahalf car garage offers ample space for parking, storage and possible workshop/mancave. This property has significant potential for additional dwelling units (ADUs), presenting exciting possibilities for extended family living, rental income, or future development. Imagine the possibilities this expansive property holds in such a central location! (id:49269)
Pinnacle Plus Realty Ltd.
27 Lippa Drive
Caledon, Ontario
** 2 Legal Rentable Basement Apartments, Each with Separate Entrance (Permit Approved) ** Approx. 4240 Sqft Living space (2940SqFt Finished above Ground + Approx. 1300 Sq Ft Unfinished Basement) ** Approx. 150K in upgrades ** 10 Ft ceiling on 1st floor, 9 Ft ceiling on 2nd floor & 9 Ft ceiling on BSMT ** Smooth ceilings all over ** 8 Ft high all doors **8 Ft double door entry **200 Amps Electrical Panel **Under 7-Year Tarion Warranty. Main Floor: 4 bedrooms & 3.5 washrooms. Located in a premium neighborhood. Close to Hwy 410, HWY 413 coming soon just north of it., upgraded hardwood floors, upgraded modern kitchen with S/S appliances, Marble countertops, center island, 2nd Fl Laundry. Spacious family room w/fireplace, oak staircase with iron pickets. 2nd floor with 4 large bedrooms & 3 full baths. Primary bedroom with 5 piece ensuite including glass rain shower & stunning freestanding soaker tub &walk-in closets. All bedrooms have attached washrooms!! (id:49269)
RE/MAX Gold Realty Inc.
30 Hamilton Court
Caledon, Ontario
//Oversized Pie Lot + Court Location// Rare To Find 4 Bedrooms Detached House Situated On An Oversized Pie Shaped Lot & Highly Desired Quiet Court Location In Southfields Village Of Caledon! **2 Bedrooms Legal Basement Apartment Registered As 2nd Dwelling** Double Door Entry!! Loaded With Upgrades* Family Room Comes With Fireplace & Upgraded Feature Wall* Hardwood Flooring In Main Floor & 2nd Floors & Oak Stairs! 4 Generous Size Bedrooms - Master Bedroom Comes With His & Her Closets & 5 Pcs Washroom! Laundry On 2nd Floor & Basement [2 Separate Laundry Pairs] Legal 2 Bedrooms Finished Basement Apartment As 2nd Dwelling** //Upgraded Washroom Counter-Tops// Loaded With Pot Lights** //No Side Walk - Total 6 Cars Parking// Oversized 500 Square Foot Deck, Separate Bbq Pad & An Extra-Large Event Sized Backyard Complete With In-Ground Sprinklers! Walking Distance To Etobicoke Creek, Parks, Schools, And Playground. Shows 10/10** (id:49269)
RE/MAX Realty Services Inc.
28 Brock Road N Unit# B
Puslinch, Ontario
Situate Your Medical, Dental, Surgical and/or Therapeutic Treatment Offices Including Clinics In The Same Building with a Family Doctor & Physicians, on a Very Busy Road! Existing Family Practice/Physicians and Health Team to Remain. High Traffic Major Artery Road! Other Neighboring Business Include a Chiropractor, Pet's Depot & Grooming, Furniture Store, Auto Parts Store, Auto Repair Shop, & More! On Hwy 46/Brock Rd N in the Upscale & Growing Town of Puslinch, Very Strategically Located Between Highway 401 & the City of Guelph. Unit is Approximately 500 Sqft in the Lower Level with Entrance Door Located Directly Across & Just a Few Steps to the Back Parking Lot, Dimensions are Approximately 21 by 25 feet, Ready for Your Finishings. Roughed in Bathroom & Some Framing Already Completed in Unit B. Shared Spaces Unit A & C Are Already Finished, Ready For Your Business's Quick Opening! Flexible Lease Length Terms! 3 Units Available, One at the Lower Level Facing Parking Lot, One on the Second Floor Facing the Road, and the 3rd is Shared Space for a Counselor! Your Own Parking Spots Will Be Designated For Your Practice & Customers/Clients in the Parking Lot. Available for Immediate Occupancy. Landlord Will Subsidize Renovations and Leasehold Improvements. (id:49269)
Right At Home Realty Brokerage
603 Mountain Maple Avenue
Waterloo, Ontario
This beautifully finished 4 Bedroom home in Columbia Forest is in a neighbourhood surrounded by trees and trails and it feeds to some of the top-ranked schools in the region. The grand foyer entrance boasts cathedral ceilings and extra-large, high-quality ceramic tile that extends into the main living areas. The open concept main floor has plenty of kitchen cupboard space, granite counters, a movable island and a sunken living room. Extend your living space through the dining room patio doors onto the large deck that expands the width of the house. New landscaping in the front and back yards was newly accomplished in 2021. The finished basement (2015) is gorgeous! Wood floors, gas fireplace with custom pine mantel and beautiful built-ins. This home is also carpet-free (except stairs to the second floor) which includes hardwood in the living room and bedrooms. Main floor laundry, ensuite, and more (newly replaced Refrigerator, Dishwasher, and Stove in 2021)! Book your private showing today! Offer date May 15th. See Offer Remarks. (id:49269)
Homelife Landmark Realty Inc Brokerage 103b
1100 Courtland Avenue E Unit# 702
Kitchener, Ontario
ATTENTION FIRST TIME HOME BUYERS, INVESTORS, EMPTY NESTERS! This well maintained building is located directly across the street from our new LRT stop and walking distance to shopping, restaurants, features an outdoor inground pool, sauna, exercise room, party room and visitor parking. This well priced 2 bed carpet free unit offers a laminate floor throughout, 973 sq ft plus 100 sq ft balcony (20x5). Spacious L-shaped living/dining room with slider walkout to the balcony. Recently renovated kitchen with bright and spacious white cabinets, brand new appliances, double sink, new backsplash tiles. Fully renovated unit with brand new bathroom, plumbing, newer doors, LED lighting, trim, freshly painted. Plenty of storage and closet space perfect for a big family. Water, heat, hydro included in condo fee (only $677) and very low property tax will help you to build your equity (id:49269)
Century 21 Green Realty Inc
166 Trail Side Circle
Ottawa, Ontario
Welcome to this bright and spacious 3-bedroom, 3-bathroom townhome situated on a quiet street. Freshly painted throughout, this home features a main level with an open-concept living area and a kitchen that overlooks both the dining and living spaces perfect for entertaining. Recent updates include a new kitchen faucet and a new hot water tank (2025). Upstairs, you'll find a primary bedroom complete with an ensuite and walk-in closet, alongside two additional bedrooms and a full bathroom. The finished basement offers a versatile rec room with laminate flooring, ideal for extra living space. Step outside to a fully fenced backyard with a deck, perfect for outdoor gatherings. Close to parks, recreation, schools, and transit plus no rear neighbours! (id:49269)
Exp Realty
244 Quinlan Court
Milton (Sc Scott), Ontario
Is Fieldgate Home's absolutely stunning Salisbury Elevation 4 + 1 Bdrm/4 Washrm, detchd, double car garage, 3046 sq. ft home w/ sep. entrance to unfinishd bsmnt that can be articulated to your every wishes. This gem of a find is located on a quiet family friendly court in West Milton's highly sought after Scott neighbourhd that's encased by looming hardwood trees that sets the enchanting backdrop as your turn into the driveway free of the bustling frenzy of city life, no matter the season. This beauty also boasts a main floor den/library, sep famil/living and dining rms, 9 ft ceilings and California shutters throughout, main floor hardwd flooring, sizeable kitchen w/ granite countertops, a complimenting backsplash, Stainless Steel appliances, kitchen island, a large pantry, a neatly stashed butler's alcove, a breakfast nook that walks-out to breathtaking scenic vistas of vast greenspace, trails and a meandering brook w/ partial views of the escarpment. Some of the other features of the property include 4 large bedrooms, including a large 800+sq ft. primary room w/5pc ensuite washrm, jacuzzi soaker tub, a large den/reading room, extended walk-in closets and so much more. (id:49269)
RE/MAX Real Estate Centre Inc.




