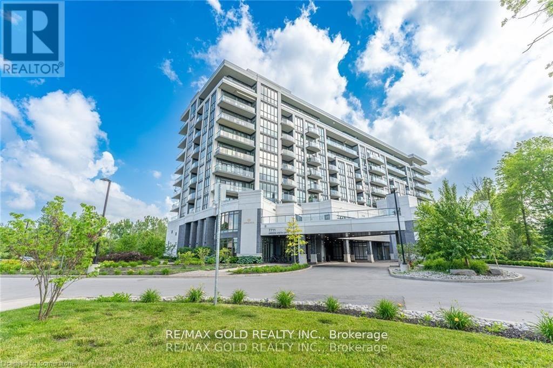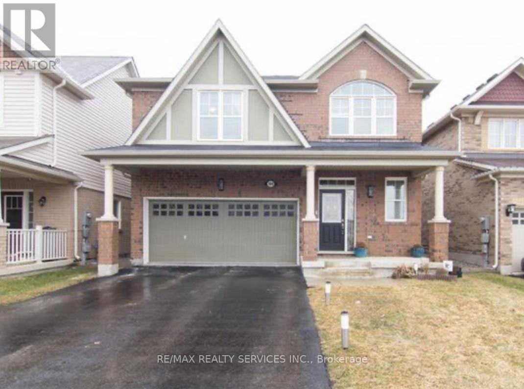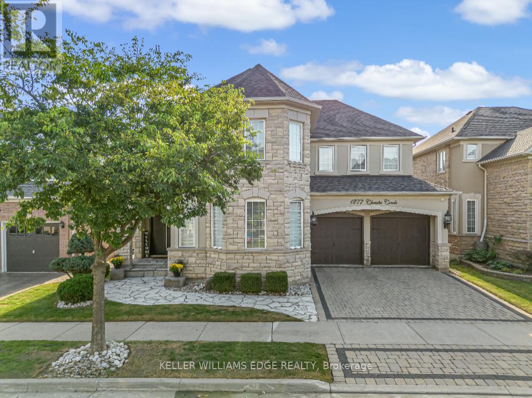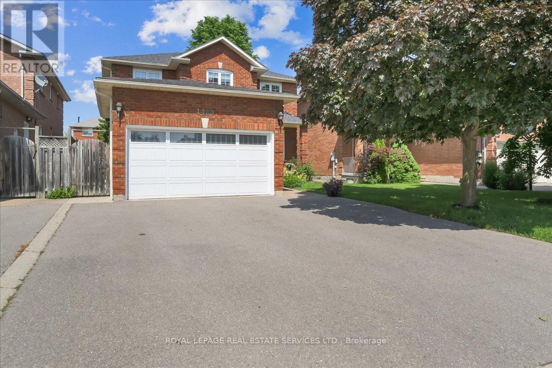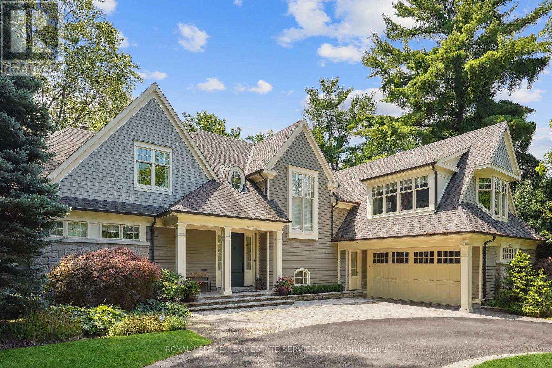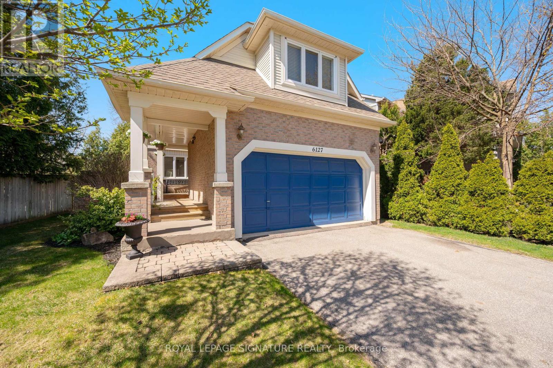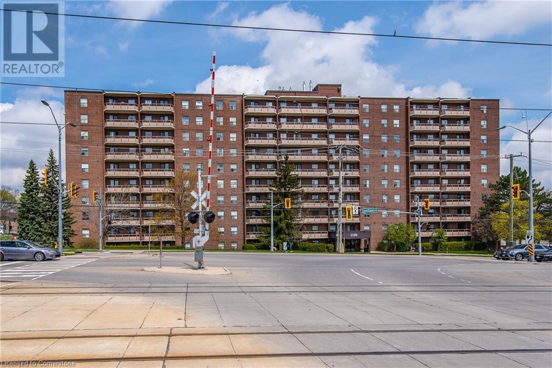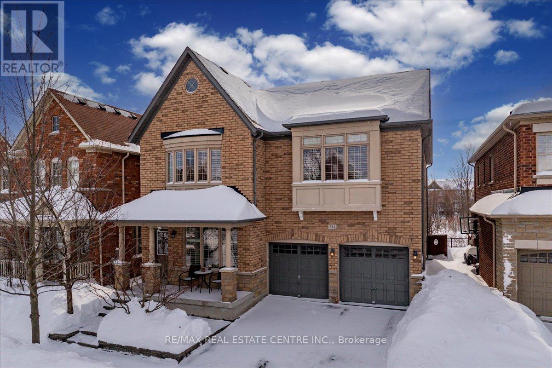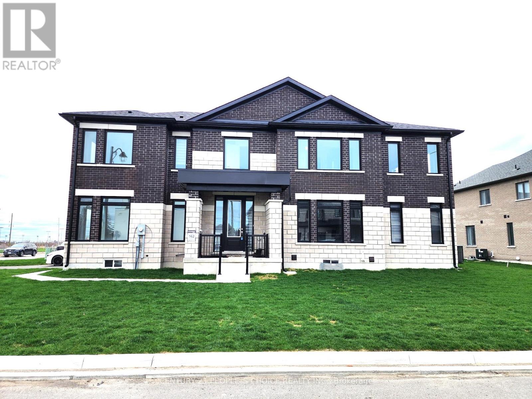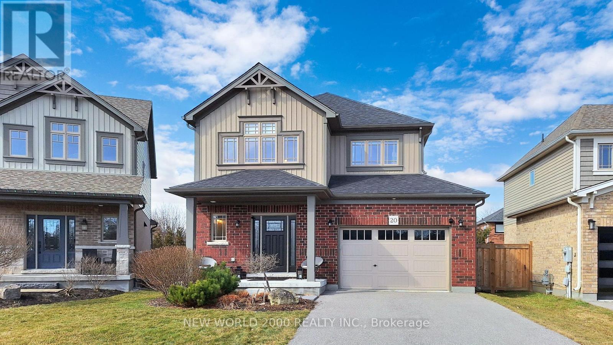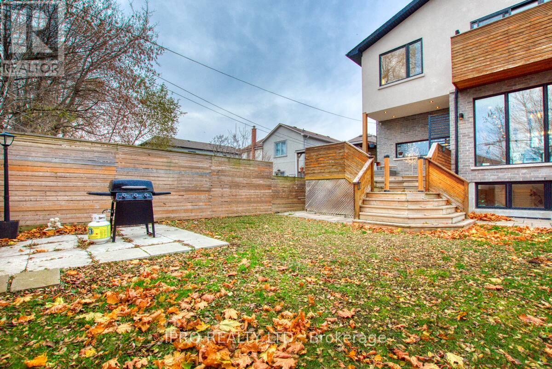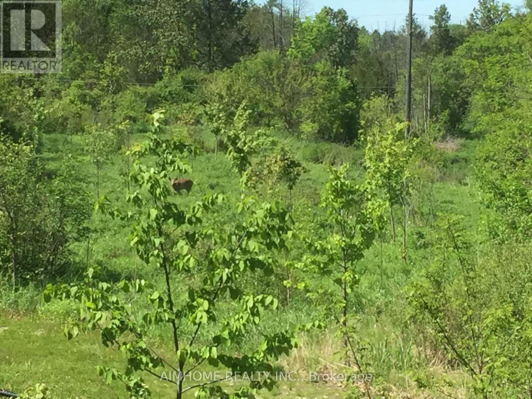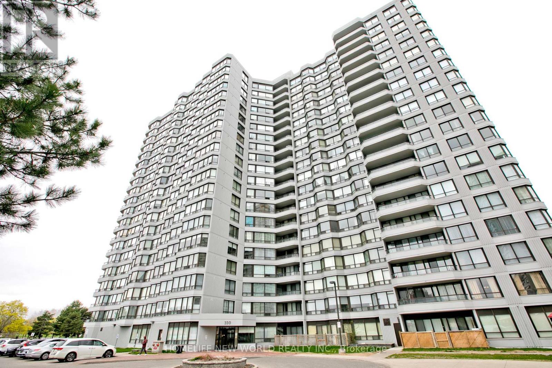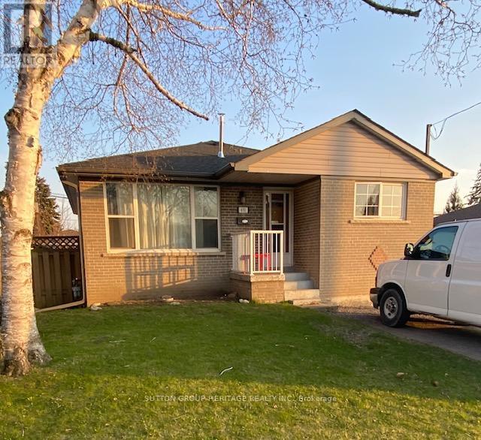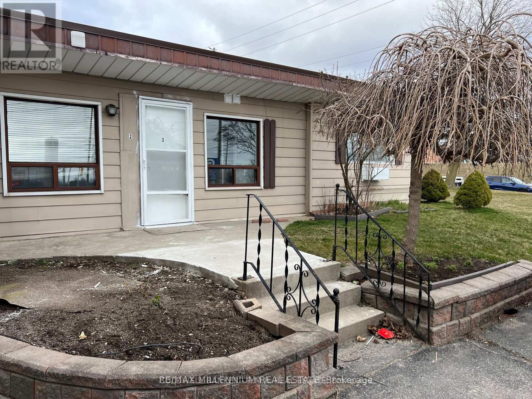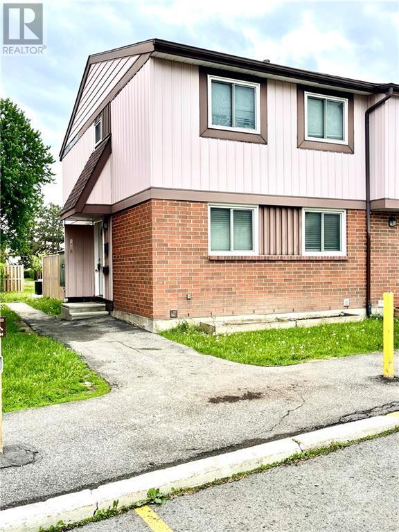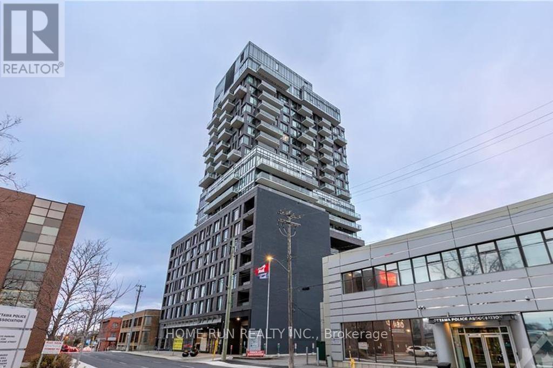283 Rupert St
Thunder Bay, Ontario
NEW LISTING! Welcome to 283 Rupert Street – Your Stylish Start in Port Arthur! Step Into This Fully Updated And Move-In-Ready Gem In The Heart Of Thunder Bay’s Desirable Port Arthur Neighbourhood. Perfect For First-Time Buyers Or Anyone Looking For A Cozy Starter Home, This 2-Bedroom, 2-Bath Bungalow Offers A Bright, Modern Open-Concept Layout With Sleek Finishes And Great Natural Light Throughout. At 856 Square Feet, This Charming Home Features A Stylish Living And Dining Space, Contemporary Kitchen, And A Bonus Sauna For Ultimate Relaxation. The Large Fenced Yard Provides Room To Play, Garden, Or Entertain—Plus There’s Potential To Expand Or Build A Garage Down The Road. Located On A Quiet Street Close To The Hospital, LU, Shopping, Restaurants, Waterfront Trails, And More, This Home Offers The Perfect Blend Of Comfort, Convenience, And Lifestyle. Don’t Miss This Rare Opportunity To Own An Affordable, Fully Updated Home In One Of Thunder Bay’s Most Vibrant And Walkable Communities. Your New Beginning Starts Here—Book Your Showing Today Or Visit www.KatePasinelli.com For More Details! (id:49269)
RE/MAX First Choice Realty Ltd.
202 - 17 George Court
Cramahe (Colborne), Ontario
Enjoy low-maintenance living in this thoughtfully designed one-level townhouse. The inviting open-concept living room and kitchen create a well-laid-out living space with a walkout to the backyard. The eat-in kitchen offers ample cabinet space and built-in appliances, perfect for daily meals and entertaining. The primary bedroom features a walk-in closet and a full bathroom, offering a private retreat. Guest bedroom, convenient main-floor laundry and direct access to the attached garage add everyday functionality. Step outside to a charming back garden with a deck and green space, ideal for relaxing or enjoying warm-weather evenings. Located steps from a park and baseball diamond, with quick access to amenities and Highway 2 and the 401, this is an ideal place to start your carefree Northumberland lifestyle. (id:49269)
RE/MAX Hallmark First Group Realty Ltd.
227 Fairway Road N
Kitchener, Ontario
Fantastic opportunity to own a fully LEGAL side-by-side DUPLEX. A great addition to any investors portfolio or owner-occupants looking to live in one unit and rent the other. Situated on a large corner lot, this well-maintained property features two 1-bedroom, 1-bathroom units, ample parking and a spacious backyard. Both units are vacant and ready for you to set market rents with tenants of your choice. Unit A offers 1 bedroom + den, while Unit B is a bright and roomy 1-bedroom unit both featuring updated kitchens and 4-piece bathrooms, neutral paint, and upgraded flooring throughout. Large windows invite plenty of natural light, creating warm and inviting living spaces in both units. Additional highlights include separate hydro and water meters for each unit as well as shared laundry in the semi-finished basement. Located in a convenient east Kitchener neighbourhood within walking distance toFairway Mall, close to schools, shopping, transit, parks, and easy access to Hwy 7 & 8. Don't miss this excellent opportunity book your showing today! (id:49269)
Rock Star Real Estate Inc.
623 - 7711 Green Vista Gate
Niagara Falls (Oldfield), Ontario
** PRICED TO SELL **. BIGGEST 1 BEDROOM UNIT AVAILABLE! This 1-bedroom + den unit is spacious, adds square footage to the living area, and gives an option for an office or use the flex space for whatever you like! ENJOY THE BENEFITS OF RESORT-STYLE LIVING IN THIS LUXURY CONDO THAT OVERLOOKSTHUNDERING WATERS GOLF COURSE! Your private balcony overlooks the 18th hole and the Niagara Falls skyline. This unit ADDITIONALLY includes a large quartz countertop island, modern light fixtures, matching upgraded finishes, upgraded beveled cabinetry, stainless steel appliances, 4pc bathroom, and in house laundry. Located 10 minutes away from downtown Niagara Falls, Costco, Niagara Fallsview Casino, Walking Trails, and a Local Dog Park this PET FRIENDLY condo has it all. Amenities include brand new Swimming Pool, Saunas, Hot Tub, Weight/Cardio Room, Yoga Room, Party Room, Boardroom, and Theatre. BOOK YOUR SHOWING TODAY! ** Buyer need to assume current tenants under the existing lease agreement terms. ** (id:49269)
RE/MAX Gold Realty Inc.
97 Seventh Avenue
Brantford, Ontario
Welcome to 97 Seventh Avenue. This immaculate brick bungalow with an oversize garage has a lot to offer. The front entrance welcomes you into the large foyer, the spacious living room is full of natural light and has room for oversize furniture, the family size kitchen was just renovated in April, it is a great size, has tons of counter and cupboard space, a new (April 2025) Bosch dishwasher as well as a large dining area overlooking the backyard. The 4pc bathroom was gutted and tastefully redone in 2024. There are two good size bedrooms with original hardwood floors. Carpet free with modern flooring (2024) in the kitchen, living room, dining room, foyer and bathroom. The dining room was previously a 3rd bedroom and can be easily converted back with just one wall and a door. Convenient side entrance to the basement is perfect for an in-law suite or other possible uses. The partially finished basement has a rec room area, a 2pc bathroom that has enough room to add a shower, a laundry room and lots of space for future bedroom(s) or storage space. Patio doors lead out back to a covered deck with gas barbeque hook up and into the fully fenced well maintained yard. There is a detached 24 x 16 insulated garage with updated electrical (2023) including a 20 amp plug, an insulated garage door (2023) and two man doors. There is also an impressive 12 x 7 shed (2024). Parking for at least 5 cars in the private driveway. Furnace and water heater (owned) replaced in 2023. Freshly painted main floor. There is a main floor laundry hook up behind the drywall in the dining room. Close to elementary schools, just steps away from the beautiful Grand River Trail System, close to grocery stores and all amenities. This cozy home has been meticulously cared for and updated. Flexible closing date. (id:49269)
RE/MAX Twin City Realty Inc.
183 Hopewell Road
Oakville (Ro River Oaks), Ontario
Don't miss this beautiful and bright semi-detached. Very high walkability with 450meters away from Harmon Gate Soccer Field and River Oaks Community Center White Oaks School - Rating (9.6) - 3 bed, 4 bath home on a quiet street in River Oaks.This home has been freshly painted and features an updated eat-in kitchen with granite countertops and stainless steel appliances. Relax in the family room with cozy wood burning fireplace and walk out to the large private backyard. Living room/dining room combination with hardwood floor. Upstairs you will find 3 spacious bedrooms and 2 full bathrooms. The primary room features a 4 piece ensuite bathroom and walk in closet. The basement has been professionally finished with a 3 piece bathroom, large rec room, laundry, cold room and plenty of storage space. The spacious backyard is fully fenced and features a wood deck, concrete pathway and perennial gardens - perfect for family BBQ's. Parking for 3. Close to schools, walking trails, rec centre, shopping, highway, GO train. Carpet free except for basement. Roof 2018. New dishwasher, washing machine and garage door. Newer windows. (id:49269)
Century 21 Leading Edge Realty Inc.
104 Ruhl Drive
Milton (Wi Willmott), Ontario
Price is inclusive of all utilities, 1 car parking and high speed internet. (additional parking space available if needed for $100 extra) This is a beautifully renovated, clean and open concept basement apartment with private entrance through side of property. This unit features a spacious living area and large bedroom with designated closet. Nice sized windows allow natural light come through the kitchen, living room and bedroom areas. Laundry is private and located in the 3pcs washroom. Storage space is located in a finished closet in main hallway along with a mirrored coat closet. This unit has been freshly painted throughout and immaculately deep cleaned. This property is close to grocery stores, parks, transit and other amenities. (id:49269)
RE/MAX Realty Services Inc.
1006 - 4065 Confederation Parkway
Mississauga (City Centre), Ontario
**Work Permit & Students Welcome!!!** Daniels Wellesley Tower, One Bed (One Parking & One Locker Included) * Step To Library, Sq1, Utm, Sheridan College, Bus Terminal, City Hall . Excellent View, Stunning And Bright * 9Ft Ceils. Open-Concept Kitchen With Stainless Appliances, Centre Island. Large Balcony, Laundry Room* Pratical Layout W/Flr To Ceiling Windows. Spacious Bedroom Has Large Closet And View Overlooking Balcony. (id:49269)
RE/MAX Imperial Realty Inc.
3073 Eberly Woods Drive
Oakville (Go Glenorchy), Ontario
Executive Luxury Town House. 4 Bedrooms, 4 Washrooms, Finished Basement, Fenced Back Yard. Modern Energy Efficient Home, Main Floor With 9Ft Ceilings. Main Floor Has Hardwood Floors And Oak Stairs. Superb School District, Close To Shopping And Oakville Hospital. Enjoy calling this prestigious Oakville neighbourhood your home! (id:49269)
Royal LePage Signature Realty
102 - 52 Sidney Belsey Crescent
Toronto (Weston), Ontario
Welcome to this beautiful unit (id:49269)
Century 21 Empire Realty Inc
3104 - 4011 Brickstone Mews
Mississauga (City Centre), Ontario
Gorgeous Luxury Condo At The Heart Of Downtown Mississauga.Bright And Spacious.Higher Amazing Views W/Balcony.Newer Paint.Well Maintains And Cleaning. Open Concept W/Modern Upgrades.Beautiful Kitchen.Quartz Counter.Wood Flrs.Flr To Ceiling Window&Large Closet.Great Amenities Inc Indoor Pool Etc.Steps To Celebration Square.Square One Shopping.Library.Art Centre.Ymca.Restaurants.Theatre.T&T & Whole Foods Market.Public Transit.Easy To Hwy 403.Go Train.Sheridan College.U Of T Mississauga Campus. Don't Miss Out.Students And New Comer Are Welcome With Strong Finance (id:49269)
Homelife Landmark Realty Inc.
1277 Christie Circle
Milton (Be Beaty), Ontario
With over 3,600 sq. ft. of thoughtfully designed living space, this designer residence is a true showstopper - seamlessly blending elegance, comfort, and functionality. The heart of the home is a sleek white gourmet kitchen, outfitted with premium Bosch and Electrolux appliances, perfect for the passionate home chef. Soaring vaulted ceilings elevate the expansive family room, while the backyard oasis features a heated saltwater pool-ideal for summer entertaining. Refined details abound, including 9-foot ceilings, 8-foot arched entryways, crown moulding, modern lighting, and a convenient second-floor laundry room. Grand 8-foot fiberglass double doors, central vacuum system, and a remote-access garage further enhance the upscale appeal. Experience luxury, reimagined - inside and out. (id:49269)
Keller Williams Edge Realty
95 Havelock Drive
Brampton (Fletcher's Creek South), Ontario
Welcome to 95 Havelock, a 4+2 bedroom, sunny, stunning and spacious family home nestled in one of Brampton's most sought-after neighbourhoods. This beautifully maintained residence offers a perfect blend of comfort and elegance, making it an ideal choice for growing families or those seeking extra income with its legal 2 bedroom basement suite. Basement suite has an open concept layout with a separate entrance. This home has been extensively renovated and well cared for. Newer flooring on main floor. An elegant, bright, sunny kitchen with lots of counter space and ample storage makes meal prep a dream. 3 newly renovated bathrooms. Freshly painted throughout in calm, neutral colours. Large patio and fenced backyard makes outdoor entertaining a breeze. Custom zebra blinds. Situated in the desirable Fletchers Creek South area, this home offers proximity Sheridan College, Restaurants, Court House, Sportsplex, Hospital, Shopping (Shoppers World, Bramalea City Centre, big box stores). Commuters delight with easy access to major transportation arteries: Bramalea GO, 407, 401 & 407. Only 15 minutes to Pearson airport. (id:49269)
Homelife/miracle Realty Ltd
4489 Stonemill Court
Mississauga (East Credit), Ontario
Tucked away in a peaceful and private court, this 4-bedroom executive home offers a sanctuary of tranquility surrounded by lush greenery. The well-treed yard ensures complete privacy while still providing easy access to all major highways. Entertain with ease in the formal living and dining rooms, each featuring crown moulding, French doors, and the timeless charm of wood flooring. The spacious eat-in kitchen boasts a breakfast bar, quartz countertops, and ample cabinetry, all bathed in natural light from large windows that overlook the backyard. Step outside to an oversized deck, perfect for gatherings with friends and family. The cozy family room, complete with a gas fireplace and crown mouldings, offers warmth and comfort. The main floor laundry, with direct access to the garage, adds a touch of practicality. Ascend the staircase to the second floor, where a spacious primary bedroom retreat awaits, featuring a walk-in closet, double closets, and a 4-piece ensuite bath. Three additional generously sized bedrooms, each with ample closet space, provide comfort for family or guests. The finished basement offers a versatile space for recreation and relaxation, including a cozy gas fireplace, custom bathroom, and an extra bedroom for guests or family members. This home epitomizes comfort, style, and convenience, providing a serene and refined retreat for the discerning homeowner. Ideally located near excellent schools, highways, transit, parks, and top-notch shopping, its a perfect blend of tranquility and accessibility. (id:49269)
Royal LePage Real Estate Services Ltd.
1267 Cumnock Crescent
Oakville (Mo Morrison), Ontario
Immerse Yourself In An Unrivaled Realm Of Sophistication At This Custom-Built Luxury Estate In South East Oakville. Every Aspect Of This Home, From The Meticulously Landscaped Gardens To The Grand Entrance Crowned By A Cedar-Ceiling Front Patio, Exudes Refined Opulence. Upon Entering, The Rich Glow Of American Cherry Hardwood Floors Guides You To A Gourmet Chef's Kitchen, Masterfully Equipped With Top-Of-The-Line Appliances. The Muskoka Room, A Serene Retreat, Invites You To Relax And Embrace The Beauty Of Nature. The Main Level Seamlessly Blends Convenience With Luxury, Featuring A Junior Primary Suite, A Well-Appointed Mudroom, And A Dedicated Laundry Area. Ascend To The Upper Level, Where The Primary Suite Enchants With A Spa-Inspired Ensuite And Serene Bay Window Views. Three Additional Bedrooms And A Charming Loft Complete This Level, Offering Ample Space And Comfort. The Lower Level Is An Entertainer's Paradise, Showcasing A Sophisticated Wet Bar, A Plush Lounge, And A Sixth Bedroom, Perfect For Guests. Outdoors, A Stone Patio, Sauna, State-Of-The-Art Bbq, And A Sparkling Saltwater Pool Are Surrounded By Lush Gardens, Creating An Idyllic Setting For Both Relaxation And Social Gatherings. With Its Prime Location Near Top-Tier Schools And Exclusive Amenities, This Estate Epitomizes The Pinnacle Of Luxury Living, Offering An Exquisite Blend Of Elegance, Comfort, And Convenience. (id:49269)
Royal LePage Real Estate Services Ltd.
6127 Leeside Crescent
Mississauga (Central Erin Mills), Ontario
Located in the highly sought-after Central Erin Mills area, this beautifully landscaped detached home with dbl car garage, offers a perfect blend of style, comfort, and functionality. From the moment you arrive, you'll be greeted by a spacious front patio, ideal for enjoying a cup of coffee or unwinding after a busy day. Step inside to discover an inviting living and dining room with plenty of natural light, creating a welcoming space for both family living and entertaining. The kitchen is generously sized, providing ample counter space and storage, making it a great place for preparing meals and gathering with loved ones in the eat-in breakfast bar. The separate family room is located on its own level, offering a cozy retreat with a charming fireplace ideal for relaxing or cozying up during cooler months. This distinct separation between the main living areas and the bedroom levels adds both privacy and a sense of space. The upper level is home to three spacious bedrooms, including a primary suite with generous closet space. The home features two bathrooms, one of which offers a semi-ensuite attached to the primary bedroom. Originally designed as three bathrooms, this layout now offers an open and more flexible flow, perfect for maximizing convenience. Outside, the expansive rear deck provides the perfect space for outdoor dining, relaxation, or entertaining in the beautifully landscaped backyard. The mature greenery and landscaping add both privacy and charm to the entire property. Unspoiled basement can be finished to suit, already insulated and has a rough in for a full bathroom. Situated in a prime location, this home offers close proximity to high demand schools, GO Transit, desirable parks, Credit Valley Hospital and Erin Mills Town Centre, and major highways,making it an ideal choice for families looking for both convenience and tranquility. This is a rare opportunity to own a truly meticulously loved home that offers comfort, style, and a prime location. (id:49269)
Royal LePage Signature Realty
198 Laird
Essex, Ontario
Nestled in the heart of Essex, this charming three-bedroom home offers a unique blend of town convenience and surprising space. Situated on a sprawling 1.135-acre lot, the property provides a rare sense of privacy and room to breathe within the town limits. Inside, you'll find a comfortable layout with three bedrooms and one recently updated bathroom. All appliances included. A convenient one-and-ahalf car garage offers ample space for parking, storage and possible workshop/mancave. This property has significant potential for additional dwelling units (ADUs), presenting exciting possibilities for extended family living, rental income, or future development. Imagine the possibilities this expansive property holds in such a central location! (id:49269)
Pinnacle Plus Realty Ltd.
27 Lippa Drive
Caledon, Ontario
** 2 Legal Rentable Basement Apartments, Each with Separate Entrance (Permit Approved) ** Approx. 4240 Sqft Living space (2940SqFt Finished above Ground + Approx. 1300 Sq Ft Unfinished Basement) ** Approx. 150K in upgrades ** 10 Ft ceiling on 1st floor, 9 Ft ceiling on 2nd floor & 9 Ft ceiling on BSMT ** Smooth ceilings all over ** 8 Ft high all doors **8 Ft double door entry **200 Amps Electrical Panel **Under 7-Year Tarion Warranty. Main Floor: 4 bedrooms & 3.5 washrooms. Located in a premium neighborhood. Close to Hwy 410, HWY 413 coming soon just north of it., upgraded hardwood floors, upgraded modern kitchen with S/S appliances, Marble countertops, center island, 2nd Fl Laundry. Spacious family room w/fireplace, oak staircase with iron pickets. 2nd floor with 4 large bedrooms & 3 full baths. Primary bedroom with 5 piece ensuite including glass rain shower & stunning freestanding soaker tub &walk-in closets. All bedrooms have attached washrooms!! (id:49269)
RE/MAX Gold Realty Inc.
30 Hamilton Court
Caledon, Ontario
//Oversized Pie Lot + Court Location// Rare To Find 4 Bedrooms Detached House Situated On An Oversized Pie Shaped Lot & Highly Desired Quiet Court Location In Southfields Village Of Caledon! **2 Bedrooms Legal Basement Apartment Registered As 2nd Dwelling** Double Door Entry!! Loaded With Upgrades* Family Room Comes With Fireplace & Upgraded Feature Wall* Hardwood Flooring In Main Floor & 2nd Floors & Oak Stairs! 4 Generous Size Bedrooms - Master Bedroom Comes With His & Her Closets & 5 Pcs Washroom! Laundry On 2nd Floor & Basement [2 Separate Laundry Pairs] Legal 2 Bedrooms Finished Basement Apartment As 2nd Dwelling** //Upgraded Washroom Counter-Tops// Loaded With Pot Lights** //No Side Walk - Total 6 Cars Parking// Oversized 500 Square Foot Deck, Separate Bbq Pad & An Extra-Large Event Sized Backyard Complete With In-Ground Sprinklers! Walking Distance To Etobicoke Creek, Parks, Schools, And Playground. Shows 10/10** (id:49269)
RE/MAX Realty Services Inc.
28 Brock Road N Unit# B
Puslinch, Ontario
Situate Your Medical, Dental, Surgical and/or Therapeutic Treatment Offices Including Clinics In The Same Building with a Family Doctor & Physicians, on a Very Busy Road! Existing Family Practice/Physicians and Health Team to Remain. High Traffic Major Artery Road! Other Neighboring Business Include a Chiropractor, Pet's Depot & Grooming, Furniture Store, Auto Parts Store, Auto Repair Shop, & More! On Hwy 46/Brock Rd N in the Upscale & Growing Town of Puslinch, Very Strategically Located Between Highway 401 & the City of Guelph. Unit is Approximately 500 Sqft in the Lower Level with Entrance Door Located Directly Across & Just a Few Steps to the Back Parking Lot, Dimensions are Approximately 21 by 25 feet, Ready for Your Finishings. Roughed in Bathroom & Some Framing Already Completed in Unit B. Shared Spaces Unit A & C Are Already Finished, Ready For Your Business's Quick Opening! Flexible Lease Length Terms! 3 Units Available, One at the Lower Level Facing Parking Lot, One on the Second Floor Facing the Road, and the 3rd is Shared Space for a Counselor! Your Own Parking Spots Will Be Designated For Your Practice & Customers/Clients in the Parking Lot. Available for Immediate Occupancy. Landlord Will Subsidize Renovations and Leasehold Improvements. (id:49269)
Right At Home Realty Brokerage
603 Mountain Maple Avenue
Waterloo, Ontario
This beautifully finished 4 Bedroom home in Columbia Forest is in a neighbourhood surrounded by trees and trails and it feeds to some of the top-ranked schools in the region. The grand foyer entrance boasts cathedral ceilings and extra-large, high-quality ceramic tile that extends into the main living areas. The open concept main floor has plenty of kitchen cupboard space, granite counters, a movable island and a sunken living room. Extend your living space through the dining room patio doors onto the large deck that expands the width of the house. New landscaping in the front and back yards was newly accomplished in 2021. The finished basement (2015) is gorgeous! Wood floors, gas fireplace with custom pine mantel and beautiful built-ins. This home is also carpet-free (except stairs to the second floor) which includes hardwood in the living room and bedrooms. Main floor laundry, ensuite, and more (newly replaced Refrigerator, Dishwasher, and Stove in 2021)! Book your private showing today! Offer date May 15th. See Offer Remarks. (id:49269)
Homelife Landmark Realty Inc Brokerage 103b
1100 Courtland Avenue E Unit# 702
Kitchener, Ontario
ATTENTION FIRST TIME HOME BUYERS, INVESTORS, EMPTY NESTERS! This well maintained building is located directly across the street from our new LRT stop and walking distance to shopping, restaurants, features an outdoor inground pool, sauna, exercise room, party room and visitor parking. This well priced 2 bed carpet free unit offers a laminate floor throughout, 973 sq ft plus 100 sq ft balcony (20x5). Spacious L-shaped living/dining room with slider walkout to the balcony. Recently renovated kitchen with bright and spacious white cabinets, brand new appliances, double sink, new backsplash tiles. Fully renovated unit with brand new bathroom, plumbing, newer doors, LED lighting, trim, freshly painted. Plenty of storage and closet space perfect for a big family. Water, heat, hydro included in condo fee (only $677) and very low property tax will help you to build your equity (id:49269)
Century 21 Green Realty Inc
166 Trail Side Circle
Ottawa, Ontario
Welcome to this bright and spacious 3-bedroom, 3-bathroom townhome situated on a quiet street. Freshly painted throughout, this home features a main level with an open-concept living area and a kitchen that overlooks both the dining and living spaces perfect for entertaining. Recent updates include a new kitchen faucet and a new hot water tank (2025). Upstairs, you'll find a primary bedroom complete with an ensuite and walk-in closet, alongside two additional bedrooms and a full bathroom. The finished basement offers a versatile rec room with laminate flooring, ideal for extra living space. Step outside to a fully fenced backyard with a deck, perfect for outdoor gatherings. Close to parks, recreation, schools, and transit plus no rear neighbours! (id:49269)
Exp Realty
244 Quinlan Court
Milton (Sc Scott), Ontario
Is Fieldgate Home's absolutely stunning Salisbury Elevation 4 + 1 Bdrm/4 Washrm, detchd, double car garage, 3046 sq. ft home w/ sep. entrance to unfinishd bsmnt that can be articulated to your every wishes. This gem of a find is located on a quiet family friendly court in West Milton's highly sought after Scott neighbourhd that's encased by looming hardwood trees that sets the enchanting backdrop as your turn into the driveway free of the bustling frenzy of city life, no matter the season. This beauty also boasts a main floor den/library, sep famil/living and dining rms, 9 ft ceilings and California shutters throughout, main floor hardwd flooring, sizeable kitchen w/ granite countertops, a complimenting backsplash, Stainless Steel appliances, kitchen island, a large pantry, a neatly stashed butler's alcove, a breakfast nook that walks-out to breathtaking scenic vistas of vast greenspace, trails and a meandering brook w/ partial views of the escarpment. Some of the other features of the property include 4 large bedrooms, including a large 800+sq ft. primary room w/5pc ensuite washrm, jacuzzi soaker tub, a large den/reading room, extended walk-in closets and so much more. (id:49269)
RE/MAX Real Estate Centre Inc.
92 Corley Street
Kawartha Lakes (Lindsay), Ontario
(Lot #162) BRAND NEW Corner East facing townhouse. Lots of windows , lots of sunshine in a rising community in Lindsay. 3 amazing size bedrooms with 3 stunning washrooms. Extra library room on main floor. One Of The best Townhouses in the whole Sugarwood Lindsay Community! Best suitable for a family or working professionals or students. Easy to commute everywhere and all major groceries and Lindsay square mall at walking distance. Separate dining area with open concept kitchen. All brand new appliances. READY for YOU to MOVE IN! (id:49269)
Century 21 People's Choice Realty Inc.
27 Gilham Way
Brant (Paris), Ontario
Welcome to Your Dream Home on a Premium Ravine Lot! Discover this beautiful 3+1 bedroom detached home nestled on a rare and breathtaking ravine lot offering ultimate privacy, serenity, and stunning natural views right from your backyard. This property features a double-car garage and a beautifully designed exterior.The main floor offers a spacious great room with a cozy gas fireplace, perfect for family gatherings, and smooth ceilings for a polished look. The chefs delight kitchen is equipped with stainless steel appliances, combining both style and functionality.Upstairs, you'll find a large media room that can easily be converted into a 4th bedroom, along with a luxurious primary suite featuring a 4-piece ensuite and a walk-in closet. Two additional generously sized bedrooms provide ample space for the whole family. The conveniently located second-floor laundry room adds to the home's practicality.This home boasts premium finishes and thoughtful upgrades, including a rough-in for a basement washroom, larger windows, a fireplace with a TV plug above, extra kitchen windows, an extended island, and smooth main-floor ceilings. Additional features include a gas line for the stove and BBQ, a water line for the fridge, and a newly installed water softener. (id:49269)
RE/MAX Realty Services Inc.
1353 Shevchenko Boulevard
Oakville (Nw Northwest), Ontario
Luxurious newly constructed 2024 executive Oakville townhome built by by Treasure Hill. Oakhaven Model, Located across from the park, this 3-story, freehold apx 2000 sf plus terrace, featuring an open-concept layout, 4 spacious bedrooms, 4 washrooms, and an upper-level laundry. Lower level Walkout feature, Potential adult/in-law suite, Prime location offers easy access to Highways 403 and 407, Well priced townhome in an exceptional find in Oakville's real estate market. Welcome to your dream home, where every detail ensures a life of unparalleled luxury. (id:49269)
West-100 Metro View Realty Ltd.
125 Vera Lynn Crescent
Whitchurch-Stouffville (Stouffville), Ontario
Lovely Brick House In Stouffville. Leased By Original Owner. Almost 2000 Sq.Ft. Double Garage W/Direct Access To House. Three Spacious Bedrooms W/Large Windows. Master Bedroom W/5 Pc Ensuite & His/Hers Large W/I Closets. Fully Fenced Backyard W/Large Open Deck. Located On Low Traffic Street. Walk To School, Library & Park. Close To Shops, Go Train Station, Viva Bus & All Amenities. (id:49269)
Homelife New World Realty Inc.
102 - 12 Gandhi Lane
Markham (Commerce Valley), Ontario
Available June 1st. Rare Luxury Corner Suite at Pavilia Towers.Dont miss this 1230 sq. corner unit ideally located at Highway 7 & Bayview. Corner Unit Features Two Large Bedrooms Each With A Full Private Ensuite Washroom + spacious den (10'6" x 8'6") with a door perfect as a home office or third bedroom With Third Full Washroom. Upgraded Quartz Kitchen Island With Breakfast Bar, High-End S.S. Built-In Appliances, Quartz Countertops And Backsplash In Kitchen. Over 50K Upgrades, Engineered Flooring Throughout And A Generous Walk-In Closet In The Master Bedroom. Easy Access To Viva And Minutes Away From Langstaff Go Station And Richmond Hill Centre Bus Station. High-Ranking Public Schools & Popular Commercial Plazas Like Golden Plaza, Jubilee Square, Commerce Gate And Times Square. Only 3 Minutes To Hwy 407 And 5 Minutes To Hwy 404.Perfect for young professionals, students, and newcomers seeking space, style, and convenience in one of Markham's most desirable locations. (id:49269)
Union Capital Realty
2252 Richard Street
Innisfil (Alcona), Ontario
Beautiful huge corner treed lot! 115 x 215. Fully Renovated! Walking distance to the lake in wonderful Alcona Beach! Does it get any better than that! All new laminate floor thru-out. All new interior doors and trim. Freshly painted. New vanities in upper bathrooms. New tub in ensuite. New garage door and front door. New deck off the kitchen and contrete patio off the family room. All appliances new in 2023. Windows on main floor, lower level and basement all new 2022. Refaced Kitchen cabinets. New oak stairs stained to match the floor and much more. Looks beautiful! New railing and pickets. Basement was waterproffed and has a 20 year transferable warranty. Inside door to garage. (id:49269)
Sutton Group Incentive Realty Inc.
21 Cohen Way
Vaughan (Patterson), Ontario
Luxury Custom Townhome By Greenpark Development. Nestled On Most Desirable Patterson Neighbourhood With 2871 Sq.Ft Living Area. Shows To Perfection! Stunning Oasis With The Upmost In Hi End Finishes. Elevator Access On Every Floor, Chef Inspired Kitchen With Granite Centre Island, Balcony And Breakfast Area. Enjoy The Private Roof Top Terrace & Sweeping Views. Zoned For Highly Rated Schools, Close To All Amenities. (id:49269)
Homelife Landmark Realty Inc.
38 George Street
Richmond Hill (Oak Ridges), Ontario
Nice and Clean basement apartment with In-Suite Laundry for ultimate convenience Private and separate entrance door on the side for added privacy. 1 bedroom with large window for natural light and ventilation . short walk to grocery , transit, school, restaurant and medical and everyday essentials . 1 parking spot is available on drive way. Tenants will pay 1/3 of utility cost. (id:49269)
Royal LePage Your Community Realty
90 Spragg Circle
Markham (Markham Village), Ontario
A Must See!!! The Bright, Spacious, 3+2 Bedrooms Home In High Demand Markham Village. Featuring Fully Customized Eat-In Kitchen W/New Fridge. Separate Big Living & Dinning Areas, Spacious Family Room W/Custom Fireplace, W/Walk Out To Back Yard. Spacious Master BR with Walk-In Closet , 3PC Washroom . Separate Entrance Finished Basement Comes With Kitchen & Appliances, Living And Dinning Area, 3PC Washroom & Two Bedrooms. Use It As In-Law Suite Or Potential for Rental Income ( Seller Does Not Warrant Retrofit Status). A/C & Furnace (2-3 Years New ), Hot Water Tank Owned. Top ranked Markham District High School , St. Kateri Tekakwitha Catholic Elementary School, Edward T. Crowle Public School Nearby. (id:49269)
Real One Realty Inc.
203 - 275 Bamburgh Circle
Toronto (Steeles), Ontario
Luxury Spacious Tridel-Built Corner, Bright and Functional Suite, The Building has just finished most of the update of the Building Common Area, Recreation Facilites, Large Solarium can be used as 3rd Bedroom, Perfect Place For Small or Downsizing families, Master Bedroom Ensuite with window and Water Softener, Large Walkin Closet, Huge Kitchen with Windows and Softener, Large Laundry room with storage shelves, Renovated and Move-in Condition, 1 miniute walk to Supermarket, Bank, Restaurant, McDonalds, Clinic, Library, Steps to Demanding Terry Fox Public Sch & Dr. Norman Bethune Collegiate, Metro Square etc. Professionally Maintained Award-Winning Gardens, Recreation Centre/Amenities includes Indoor & outdoor pools, Tennis Court, Gym, Exercise Room, Squash Courts, Game Room etc.; Condo fee includes All Utilities (Hydro, Water, Air Cond, Heating), Cable TV, Wifi, Building Insurance, Security Gatehouse (id:49269)
RE/MAX Excel Realty Ltd.
20 Carleton Trail
New Tecumseth (Beeton), Ontario
Welcome to 20 Carleton Trail, Set on a quiet street, with a park just steps away, this home has all you've been looking for. With a fenced-in backyard oasis, including privacy walls and a sheltered area, your living space extends to the outdoors! Inside you will find 3 good sized bedrooms and 3 bathrooms. The open-concept kitchen/ living dining area allows you to be close to all aspects of the heart of the home. A roughed-in bathroom in the unfinished basement awaits your finishing touches. Extras in the home include upgraded fixtures, upgraded kitchen features, a 200 amp panel, roughed-in central vac, a large master walk-in closet, a tiled walk-in shower, a sump pump back up, and much more! This home is located close to schools, parks, library, with easy access to HWY 400, HWY 9, HWY 27, shopping, restaurants, and entertainment. (id:49269)
New World 2000 Realty Inc.
115 Aldwych Avenue
Toronto (Danforth Village-East York), Ontario
Welcome to 115 Aldwych Avenue, a beautifully renovated 3-bedroom semi-detached home nestled in one of Toronto's most vibrant and welcoming neighbourhoods. An East-end gem! Located just steps from the Danforth, this home offers the perfect blend of urban convenience and peaceful community charm. Move-in ready and thoughtfully updated throughout for owners own use, this home boasts a warm and inviting layout with modern finishes. One rear parking spot adds rare and valuable convenience in this coveted area. Enjoy a truly walkable lifestyle just a short stroll to the subway, lush nearby parks, and all the shops, cafes, and restaurants the Danforth has to offer. You're also mere minutes from the downtown core, making this location a commuters dream. What truly sets this home apart is the exceptional sense of community that surrounds it. The neighbourhood is known for its friendly, supportive atmosphere where neighbours look out for one another, gatherings like the annual street sale bring people together, and local groups foster meaningful connections. The area is clean, safe, and filled with a quiet charm that makes everyday moments like morning coffee on the porch or peaceful afternoons in the backyard feel even more special. Don't miss this rare opportunity to own a piece of Toronto's east end that offers not just a home but a lifestyle. **OPEN HOUSE SAT MAY 10 & SUN MAY 11, 2:00-4:00** (id:49269)
Royal LePage Signature Susan Gucci Realty
2577 Kennedy Road
Toronto (Tam O'shanter-Sullivan), Ontario
Estate Living in the Heart of the City Directly accross Tam O'shanter Golf Course on an Expansive One-Third Acre Lot. Welcome to 2577 Kennedy Road, where timeless charm meets modern comfort in this upgraded Victorian country style gated residence. Nestled on a premium, tree-lined lot in a prestigious and well-established community, this rare gem offers the best of both worlds - peaceful estate living with urban convenience. Step inside to discover a thoughtfully designed traditional layout enhanced with contemporary upgrades. The spacious main floor boasts generous principal rooms, including a formal dining room, a cozy family room, a private study, and an open-concept kitchen with stunning skylight seamlessly flowing into an inviting family space. Beautifully crafted wainscotting & crown moulding with 2 wood burning fireplaces & a wood stove. A well lit sunroom with large windows connects to a massive office space with exposed brick wall, water hook up with seperate entrance offering endless possibilities for home business ventures. Picturesque front veranda invite you to savor your morning coffee or unwind with evening sunsets year-round. A separate entrance leads to a finished basement with tons of storage offering the perfect space for family enjoyment & relaxation. Outdoors, the private grounds are a true sanctuary featuring an extended driveway with space for over ten vehicles, lush landscaping with mature trees, blooming flowers, fruit trees, and four enclosed vegetable beds an absolute haven for garden enthusiasts. A 1.5 story heated garage/ workshop Garage/workshop with separate High efficiency Gas Furnace adds versatility to this exceptional property. Ideally located near great schools, shopping, dining, and just minutes from Highway 401 with direct access to public transit. 2577 Kennedy Road is more than a home its a lifestyle, where every season is savored and every day feels like a retreat. (id:49269)
RE/MAX Hallmark Realty Ltd.
205 Grenfell Street
Oshawa (Vanier), Ontario
Charming Updated Bungalow in Prime Central Location! You're just a short walk away from the Oshawa Centre, offering a wide array of shopping and dining options. Public transportation, banks, and various restaurants are also conveniently within walking distance. Commuters will appreciate the quick and easy access to Highway 401, just minutes away. This beautifully updated 3+1 bedroom bungalow is ideally situated in a vibrant and convenient central neighbourhood. Enjoy picturesque views overlooking a lovely park and playground, perfect for leisurely afternoons or a safe space for children to play. Bright and cozy home offers an inviting open-concept layout, ideal for modern living and entertaining. Step inside to find an updated kitchen and bathroom, complementing the home's warm and welcoming atmosphere. The main floor boasts three spacious bedrooms, while the finished basement offers an additional bedroom, providing ample space for family, guests, or a home office. A separate entrance to the basement adds valuable flexibility and potential. (id:49269)
RE/MAX Hallmark Realty Ltd.
1br Studio - 13 Adair Road
Toronto (O'connor-Parkview), Ontario
Huge Bright Open Spacious luxury 1 bedroom with living room/studio. All inclusive & Furnished or $2400 unfurnished. Perfect East York, minutes from the DVP, or short walk to Victoria Park Ave, the TTC, Groceries, pubs, parks, beaches and everything Toronto offers. Perfect bohemian modern space for a busy creative or professional couple. No pets or smokers please. (id:49269)
Ipro Realty Ltd.
65 Snowy Owl Way
Toronto (Rouge), Ontario
One-of-a-Kind Premium Property in Scarborough Absolutely Stunning!Nestled on a quiet cul-de-sac with a ravine lot and walkout basement, this exceptional home offers privacy, natural beauty, and convenience all in one.Prime Location:Backs onto a serene ravine and is just steps away from public and Catholic elementary schools, public transit, and parks. Within a 10-minute drive to University of Toronto (Scarborough campus), Centennial College, top-rated high schools, Highways 401 & 407, and Scarborough Town Centre.Upgrades & Features:New Hardwood flooring on main and second level with 9 ceilingsElegant oak staircaseStylish pot lights throughoutProfessionally finished walkout basement apartment currently rented for $1,800/monthLocated on a child-safe street, perfect for familiesThis is a rare opportunity to own a premium property in a sought-after neighborhoodideal for families and investors alike. (id:49269)
Aimhome Realty Inc.
1609 - 330 Alton Towers Circle
Toronto (Milliken), Ontario
Welcome To This Move-In-Ready, Bright & Beautifully Updated 1170 Sqft South East Facing 2+1 Corner Unit. This Spacious Corner Unit Features 2 Bedroom+2 Bath & Large Solarium W/ Unobstructed South & West City Views. This Well-Maintained Home Features Laminate Flooring, Large Windows For An Abundance Of Natural Light and Newly Renovated Kitchen Boasts Cabinetry Quartz Countertop & Stylish Backsplash & S/S Appliances. Primary Bedroom Enjoys A 3 Pcs Ensuite Bath, Large Closet & South View With Ample Natural Light. 2nd Bedroom Also Features East-facing Windows & Double Closet.. Best Layout In The Building. Prime Location In Scarborough. Steps To Public Transit, Schools, Library, Shopping Plaza, Restaurant, Supermarket. Short Walk To Parks/Recreation. Full Condo Amenities: Gym,Tennis Court, Squash Court, Swimming Pool, Jacuzzi & Lots More! !!!Condo Maintenance Fee Includes All Utilities, Internet, Cable TV And Home Phone!!! (id:49269)
Homelife New World Realty Inc.
631 Shakespeare Avenue
Oshawa (Donevan), Ontario
Charming 3-bedroom detached bungalow located in the desirable Donovan neighbourhood of Central East Oshawa. Situated on a family-friendly street just minutes from Hwy 401, schools, parks, and local amenities. The main floor features an open-concept living and dining area with laminate flooring, along with a modern kitchen offering ample cabinetry and workspace. Three generous sized bedrooms provide comfortable living space for families. A separate side entrance leads to a fully finished basement with a second kitchen, laundry, and additional bedrooms perfect for in-law living or potential rental income. The detached garage provides extra parking and storage. Ideal for first-time buyers, investors, or those seeking a multigenerational living solution. A great opportunity in a well-established neighbourhood! (id:49269)
Sutton Group-Heritage Realty Inc.
1778 White Cedar Drive
Pickering (Amberlea), Ontario
Coughlan built, in The Altona Forest neighborhood, this wonderful family home ticks all the boxes. Fabulous layout on main level with formal dining room, separate living room, and open concept family room with totally upgraded kitchen with granite countertops and walk out to deck in backyard. Enjoy the lovely gas fireplace on those cold nights and the fabulous deck on those warm summer evenings! A large gazebo is mounted on the deck plus there is a natural gas outlet for the BBQ. Main floor 9' ceilings - 2nd floor 8'. Fully landscaped fron and back with interlock walkway. 2nd floor Media room could be changed to a 4th bedroom if required. Walking distance to both schools, walking trails in Altona Forest & public transit. Easy access to 401 & 407. (id:49269)
Real Estate Homeward
2 - 1396 Wilson Road N
Oshawa (Taunton), Ontario
Conveniently located within walking distance to all amenities. Cute 1 Bedroom suite available for immediate occupancy. Recently renovated 1 bed/bath unit with separate entrance. Utilities are additional $250/month. Open concept living/dining/kitchen area. Ensuite laundry. Lots of light. Family-friendly locale. University/College bus stop at your door. This is a prime location! (id:49269)
RE/MAX Millennium Real Estate
8 - 1906 Belmore Lane
Ottawa, Ontario
Great 3 bedroom, 3 bath home located within walking distance to schools, public transport, park, amenities and apx. 10 minutes to downtown Ottawa. This home has a spacious main floor layout with a large living room with access to the yard. The second floor has 3 bedrooms which include a good size primary bedroom with a 2pc ensuite & a walk-in closet. The basement is unfinished, you'll find the laundry & utility areas and you could easily finish a future family room for additional living space if needed. Furnace October 2024. 24 Hours Irrevocable on all Offers. 24 HRS for all showings. (id:49269)
RE/MAX Hallmark Excellence Group Realty
2405 - 242 Rideau Street
Ottawa, Ontario
Luxury 1 Bed/1 Bath Condo with Underground Parking, Private Storage & City View Prime Downtown Living! Experience refined urban living in this beautifully appointed 1-bedroom condo, perched on the 24th floor with breathtaking river views and abundant natural light. Ideally located in the heart of downtown Ottawa, you're just steps from the LRT, Rideau Centre, University of Ottawa, ByWard Market, the new Metro grocery store, and restaurants. This spacious, carpet-free unit features in-suite laundry, an open-concept layout, and a fully equipped kitchen with granite countertops and upgraded 36" upper cabinetry. The elegant 4-piece bathroom offers an upgraded vanity with a granite counter, providing both style and function. Enjoy your private balcony, a peaceful retreat overlooking the city and river. Residents enjoy exclusive access to top-tier amenities including an indoor pool, fitness centre, theatre room, party lounge, outdoor patio, and 24-hour concierge service for enhanced convenience and security. Included with this unit is a highly sought-after underground parking space and an oversized private storage locker. Condo fees cover hot water, heating, and cooling. With an unbeatable location and luxurious features, this condo offers the perfect blend of lifestyle, comfort, and downtown convenience. (id:49269)
Keller Williams Integrity Realty
1208 - 203 Catherine Street
Ottawa, Ontario
Stylish and modern 1-bedroom + open den high-rise condo for sale in the heart of downtown. This spacious unit offers a total of 718 sq. ft. of interior living space plus a 74 sq. ft. balcony, as per the builders plan, perfect for enjoying the fresh air and city views. The condo features a sleek, minimalist design with an open layout, 9-foot ceilings, and hardwood flooring throughout. The open den provides a versatile space, ideal for a home office or creative area. Residents can enjoy luxurious building amenities, including a rooftop swimming pool with panoramic views and a fully equipped gym. Conveniently located near Highway 407, within walking distance of the Canadian Museum of Nature, and close to public transportation, shopping, dining, and entertainment. Situated in a secure building with professional security services and includes underground parking for added convenience. Don't miss this rare opportunity to own a premium downtown condo with world-class amenities! (id:49269)
Home Run Realty Inc.
604 Malahat Way
Ottawa, Ontario
A perfect family home. This gorgeous home offers 4+1 bedrooms & 3.5 bath, with a finished basement perfect for extra living space. The main-floor Den offers flexibility for work or relaxation, while the second-floor Loft provides an additional room for leisure. The spacious kitchen features tons of cabinetry and counter space, ideal for cooking and hosting, with a nice breakfast area. Step outside to a fully fenced backyard with an elegant interlock patio, perfect for outdoor gatherings. Plus an extra wide driveway. This home is designed for easy living. Don't miss out! (id:49269)
Royal LePage Team Realty




