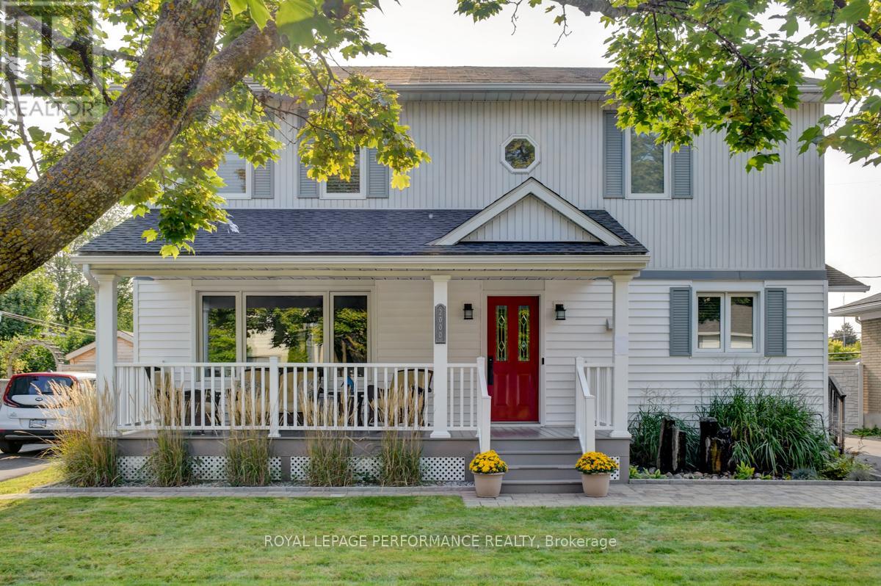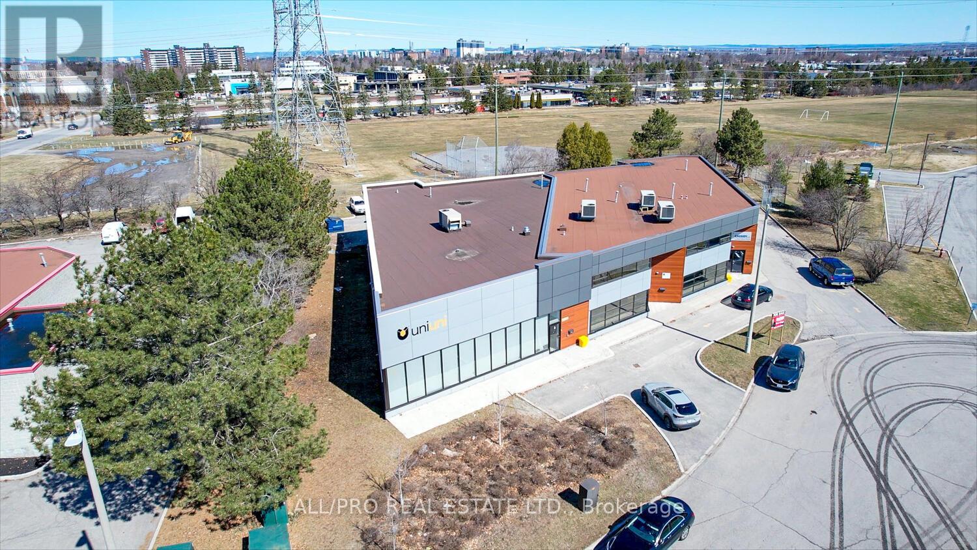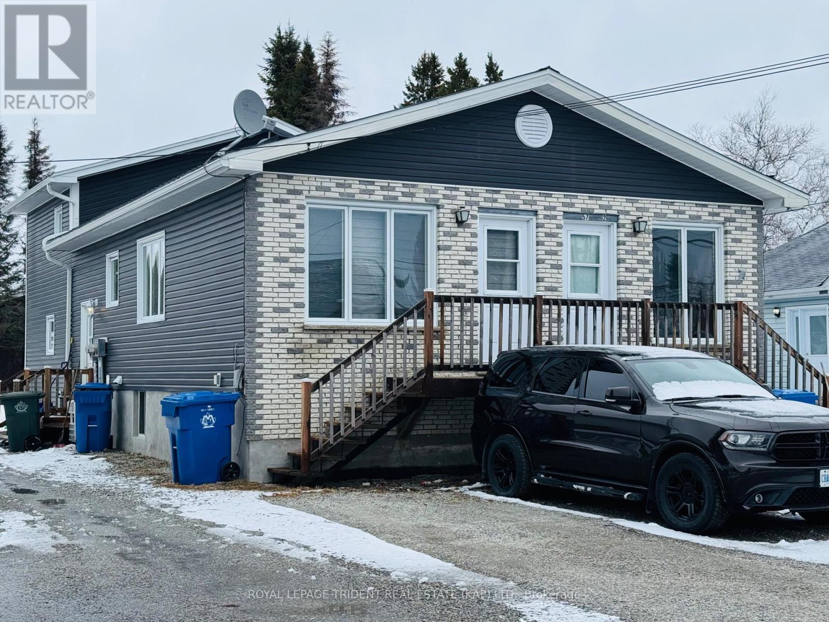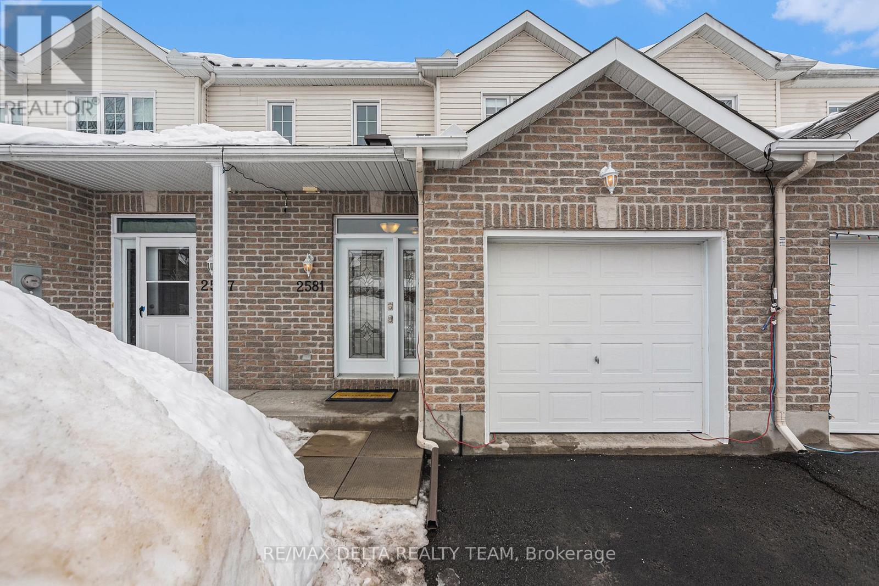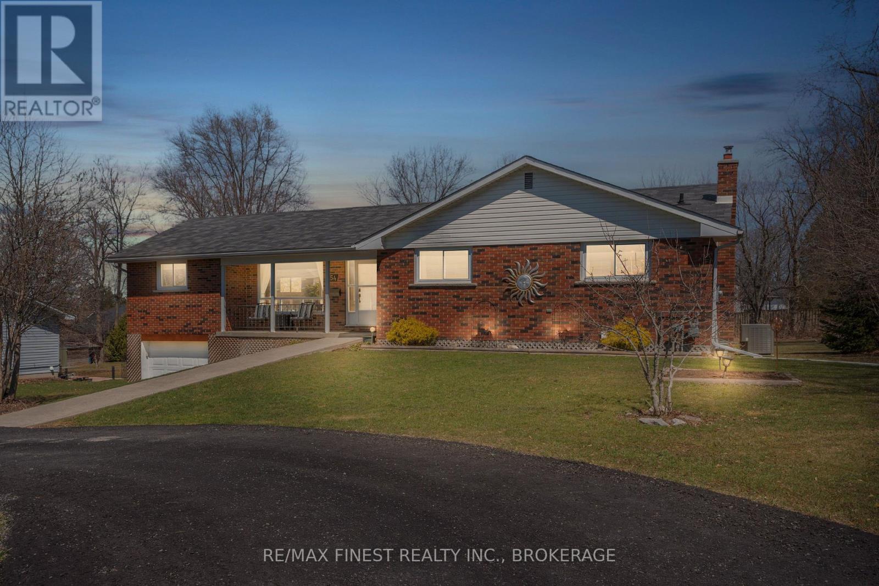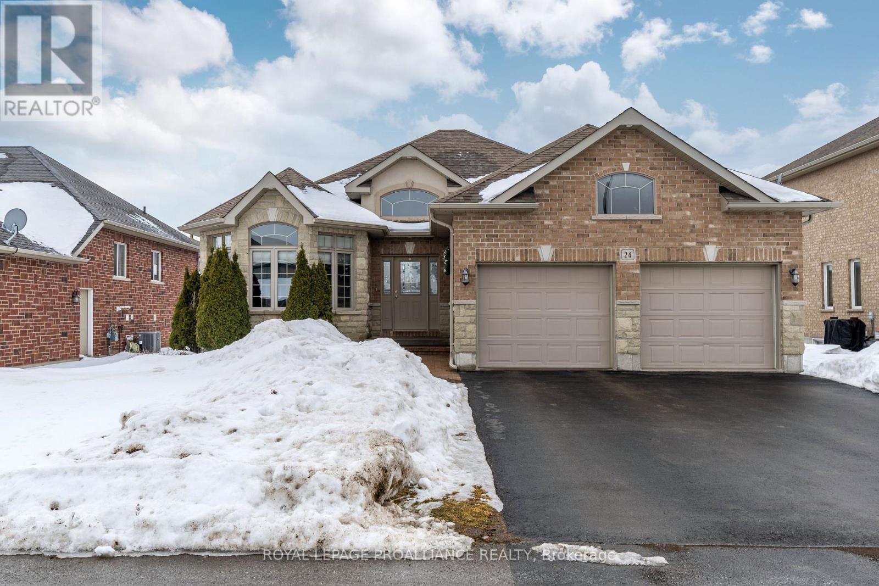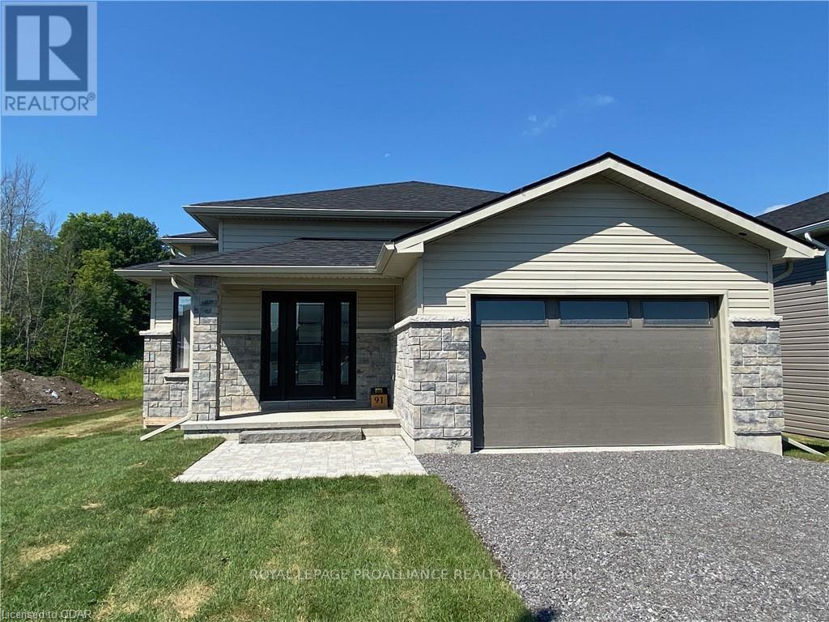2000 Olympia Crescent
Ottawa, Ontario
Ideally situated on a scenic tree-lined street in the family-oriented community of Elmvale Acres, this turn-key 2114 sq.ft 4 bedroom detached home is the ideal fit for the buyer with a growing family who wants a spacious home, aspires spending time on a picturesque front and back porch, and wants to live in a walkable community. Warm and inviting interlock walkway with perennial garden and water feature leads you to lovely front porch. Bright and airy living room with gas fireplace, hardwood floors and beautiful sightlines of front garden. Eat-in kitchen with timeless cabinetry, granite countertops, pantry, tiled floor, and mud-room with side-door access. Spacious dining room ideal for large family gatherings. Versatile main floor bedroom/work-from-home space, which can serve as a 4th bedroom, or ideal set-up for a business owner who meets clients at home thanks to private entrance. Main floor full-bathroom. Sun-soaked stairwell with vaulted ceilings lead to upper-level. Oversized primary bedroom with walk-in closet, California shutters and cheater ensuite. Well-proportioned secondary bedrooms with large closets. Stunning 5piece bathroom with heated floors, tiled walls, skylight, dual-sink vanity with granite countertops, custom mill-work, soaker tub and walk-in shower. Lower-level features bonus recreation-room, home-gym or extra den, and ample storage space. Absolutely stunning south-west facing backyard featuring sizeable covered back porch, garden shed, PVC fence and mature hedges for additional privacy. Easy access to The Ottawa Hospital, CHEO, and short stroll to the rejuvenated Elmvale Acres Shopping Centre which has all of your retail needs - grocery store, LCBO, hardware store, Ottawa Public Library, Starbucks, public transit hub, and so much more. Pre-listing inspection on file. Average monthly utilities: Hydro - $137; Enbridge - $110; Water - $70. 24h irrevocable. (id:49269)
Royal LePage Performance Realty
Unit 1 - 1011 Thomas Spratt Place
Ottawa, Ontario
FOR LEASE 3,500+ SQ FT OFFICE/WAREHOUSE SPACE OTTAWA BUSINESS PARK. Located in the highly sought-after Ottawa Business Park, close to the 417, this 3,500 sq ft mixed-use office and warehouse space offers the perfect blend of functionality and modern appeal. The warehouse boasts 17-foot clear ceiling heights and includes a convenient 10 x 14 drive-in overhead door, ideal for a variety of operational needs. The office area is bright and recently updated, providing a professional environment ready for immediate use. With ample on-site parking and flexible zoning, the space can accommodate a wide range of business types. Build-to-suit options are available, allowing for quick customization and fast occupancy. This is a prime opportunity for businesses looking to grow in a strategic and accessible location. Contact us today to schedule a private tour and explore the possibilities! (id:49269)
All/pro Real Estate Ltd.
2678 Concession 11 E Road
Lanark Highlands, Ontario
Tucked away on a lush 5-acre treed lot, this exquisite bungalow offers the ultimate blend of tranquility, privacy, and modern comfort. Built in 2017, this 3 + 2 bedroom, 2 bathroom home is designed to deliver the perfect retreat for those seeking peaceful country living without sacrificing convenience. Just 7 minutes from Clayton General Store for your daily needs and only 25 minutes from Carleton Place, you'll enjoy the serenity of rural life while having easy access to shopping, dining, and recreational opportunities. The homes open-concept design invites you into spacious, sun-filled rooms, including a bright and welcoming living area ideal for family gatherings. The basement boasts a finished bedroom, an unfinished bedroom, storage area, and large partially finished recreational space offering a cozy woodstove and a walkout to the backyard. The unfinished areas provide endless possibilities for customization, allowing you to create the home of your dreams. With room to grow, both inside and out, this home is ideal for families, nature lovers, or anyone seeking a peaceful retreat. Don't miss the chance to make this spectacular property your own! (id:49269)
RE/MAX Affiliates Realty Ltd.
57 Leonard Avenue
Moonbeam, Ontario
Fantastic opportunity to own a fully renovated and fully tenanted triplex in the quiet village of Moonbeam. This turn-key income property features three self-contained units, each with their own laundry hook-ups and separate hydro meters. Unit 1 offers three spacious bedrooms and was completely renovated in 2018, with flooring updated in 2021. Unit 2 includes two bedrooms and was upgraded several years ago, with new living room flooring installed in the summer of 2024. Unit 3 features three bedrooms and was fully renovated between 2019 and 2020, including a new kitchen, new floors, and fresh paint throughout. The building has seen numerous major upgrades, including new siding and windows in 2018, a metal roof and weeping tiles redone approximately 15 years ago, a new hot water boiler installed in January 2022, a hot water on demand system added in 2022, a new hot water tank in January 2024, and a water softener also installed in January 2024. The property has been fire and electrical retrofitted and is fully rented, offering strong cash flow and low maintenance. Perfect for investors or those looking to live in one unit and rent the others, with the added flexibility of use as an in-law or granny suite. A true turn-key investment in a peaceful, family-friendly community. (id:49269)
Royal LePage Trident Real Estate (Kap) Ltd.
2581 Raymond Street S
Clarence-Rockland, Ontario
NO REAR NEIGHBOURS!! Welcome to your new home in the heart of Rockland! Pride of ownership shines throughout this charming property, perfectly located in a family-friendly neighborhood close to schools, shops, and amenities. Main Level Features: Fully equipped kitchen with a moveable island for flexible space; Stunning stone accent wall adding warmth and character; Spacious dining and living areas with large rear windows, creating an inviting, open feel; Cozy backyard with green space offering privacy and tranquility. Upper Level Highlights: Three generously sized bedrooms; Updated 5-piece bathroom for modern comfort. Move-in ready, truly turn-key! Don't miss this incredible opportunity! AC 2021, furnace 2023, roof 2023, washer 2021. Dishwasher rarely used and in great shape. (id:49269)
RE/MAX Delta Realty Team
25 Valleyview Crescent
Belleville (Belleville Ward), Ontario
Cute, compact & full of possibility! This cozy 2-bedroom gem is the perfect opportunity for first-time buyers, downsizers, or anyone ready to add their personal touch. With a newly finished family room, there's more space than meets the eye - ideal for a young couple, retirees, or even a small family. You will love the character of the wooden kitchen cabinets, complemented by newer hardwood flooring and a freshly tiled four-piece bath. The home has been freshly painted throughout and includes key updates like a 3-year-old gas furnace, a new asphalt shingle roof (Oct. 2024), and 100 amp breaker panel - offering a solid foundation to build on. Outside, enjoy a paved driveway, a detached 1-car garage for storage or hobbies, and a spacious backyard with two sheds and partial fencing - great for kids, pets, or your future garden oasis. Located close to shopping, schools, and bus routes, convenience is right at your doorstep. (id:49269)
RE/MAX Quinte Ltd.
166 Springdale Drive
Kawartha Lakes (Lindsay), Ontario
Spacious 1 Bedroom plus Den that can be used as a second Bedroom. Situated in a desirable Lindsay neighbourhood. The generous Living Room featuring an electric fireplace creates a warm and inviting atmosphere, perfect for unwinding after a long day. An updated Bathroom adds modern style and functionality, while the convenience of an In-Suite Laundry enhances everyday living. Step outside to enjoy a spacious backyard, offering ample room to relax and entertain. With two dedicated parking spaces, you'll experience stress-free convenience. Located close to local amenities, this home provides the perfect blend of comfort and accessibility. (id:49269)
Coldwell Banker - R.m.r. Real Estate
904 - 15 Queen Street S
Hamilton (Central), Ontario
This bright and stylish Junior Bedroom, One Bathroom suite offers modern open-concept living with 9-foot ceilings, in-suite laundry, stainless steel appliances, and sleek quartz countertops. Step out onto your spacious private balcony and take in the beautiful escarpment views. Enjoy incredible amenities, including a gym, yoga deck, party room, outdoor terrace, and a dedicated storage locker. Just a short walk to Hess Village, local breweries, trendy shops, restaurants, and cafs. Conveniently located minutes from Hamilton GO, West Harbour GO, and major bus routes. Tenant responsible for utilities. (id:49269)
Tfg Realty Ltd.
54 Alfred Street
Greater Napanee (Greater Napanee), Ontario
Welcome to 54 Alfred Street! This 4-bedroom, 2-bathroom bungalow sits on an oversized 0.5 acre lot and offers the perfect blend of space, comfort, and convenience. The main level boasts a spacious living room that flows seamlessly into the dining area and a well-appointed kitchen --ideal for both everyday living and entertaining. Also on this level are the primary bedroom, two additional bedrooms, and a 3-piece bathroom. Downstairs, you'll find a fourth bedroom, a generous rec room, a newer 4-piece bathroom, a laundry area, and a versatile workshop space with inside access to the attached garage. Notable updates include a newer furnace (2018), shingles (2017), several windows (2018), and hot water heater (2018). Situated within walking distance to downtown, a scenic trail, the Napanee Golf and Country Club, and a public school, this home offers unbeatable location and lifestyle. Don't miss out on this fantastic opportunity! (id:49269)
RE/MAX Finest Realty Inc.
984 Ambleside Crescent
Kingston (North Of Taylor-Kidd Blvd), Ontario
Welcome to 984 Ambleside Cres! This all brick bungalow sits on a mature, over-sized lot with a total of 5 bedrooms and 3 full bathrooms. The main entrance is bright and spacious with an abundance of closet space and open to the formal living room and dining room. 3 bedrooms grace the main level with the primary suite large enough to accommodate a king sized bed and comes complete with a walk-in closet and ensuite bathroom. The staircase to the finished basement leads you down to a well-appointed family room full of character and a cozy gas fireplace. Two more ample sized bedrooms can be found on this level as well as a workshop, and an abundance of storage. A double car garage and landscaped yard complete this fabulous family home. This home is a great choice if you need a sizable home at a solid price point. I love this home and think you will too! Come have a look. (id:49269)
Sutton Group-Masters Realty Inc.
24 Hampton Ridge Drive
Belleville (Thurlow Ward), Ontario
Welcome to 24 Hampton Ridge Drive! This stunning all-brick and stone bungalow boasts 4 spacious bedrooms and 3 baths, located in a highly sought-after family-friendly neighborhood. The freshly painted main floor offers an abundance of living space with a cozy living room and inviting family room. The beautiful kitchen features ample cabinetry, a tiled backsplash, and an eat-in island. The primary bedroom includes a walk-in closet and a 3-piece ensuite bath. The fully finished basement is perfect for entertaining with a massive rec room, a 4th bedroom, 4-piece bath, and ample storage, with built-in shelving. Outside, enjoy a large double car garage, a two-tiered deck with new glass railing, and a garden shed. Conveniently located just minutes from all amenities and a short 3-minute drive to Highway 401. (id:49269)
Royal LePage Proalliance Realty
79 Meagan Lane
Quinte West (Frankford Ward), Ontario
To be-built raised bungalow, ready for 2025 closing! Two bedrooms, 2 baths, open concept living/dining/kitchen. Kitchen features island with seating area, and pantry. Master suite boasts walk-in closet, and private ensuite. Other popular features include main floor laundry room, vaulted ceiling, foyer with closet, forced air natural gas furnace, air exchanger for healthy living. Carpet free through out. Exterior complete with deck from large patio doors, attached garage with inside entry, sodded, paved driveway, walk way. Lower level awaits your finish or leave as storage. Situated on a quiet street with a park, and walking trail and ATV trail nearby. 15 minutes or less to 401, Trenton, and YMCA. (id:49269)
Royal LePage Proalliance Realty

