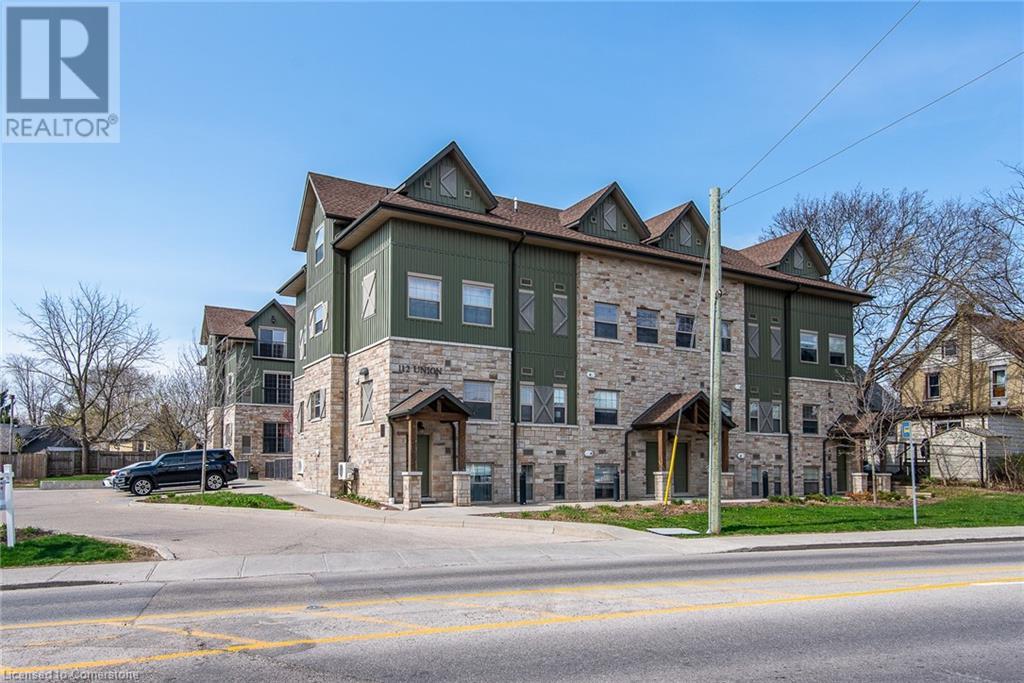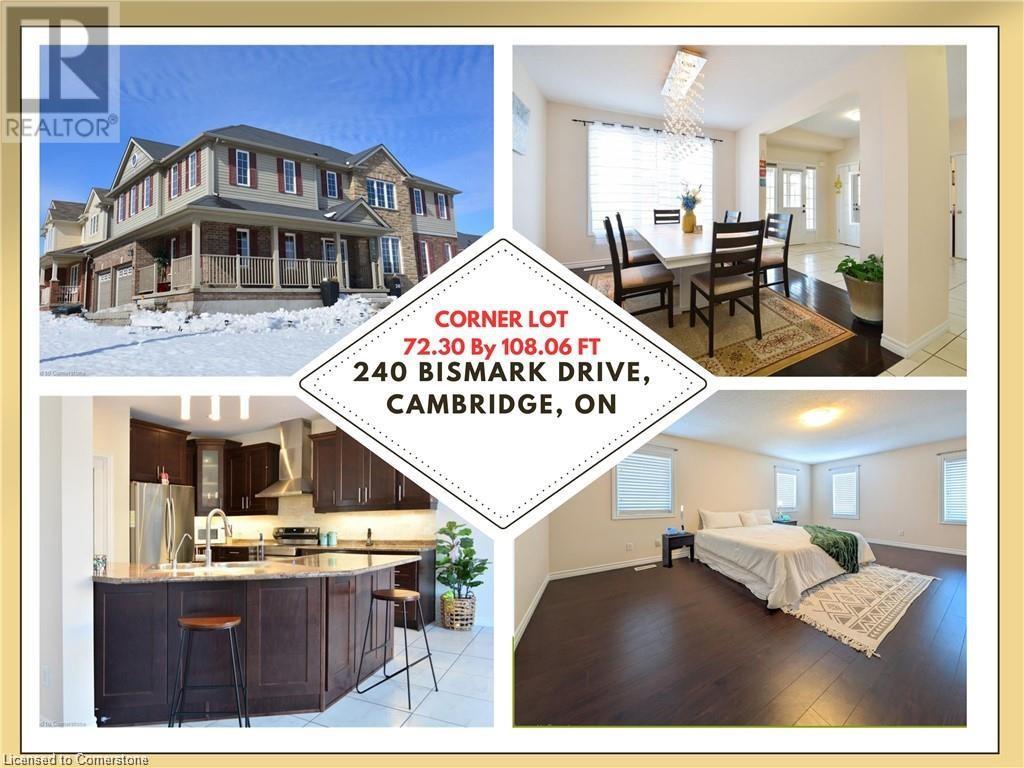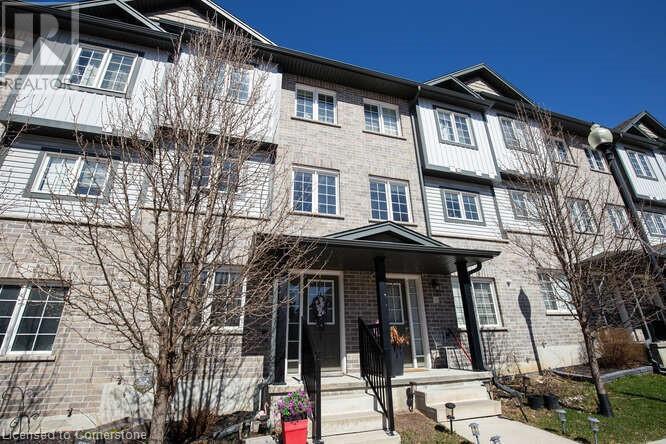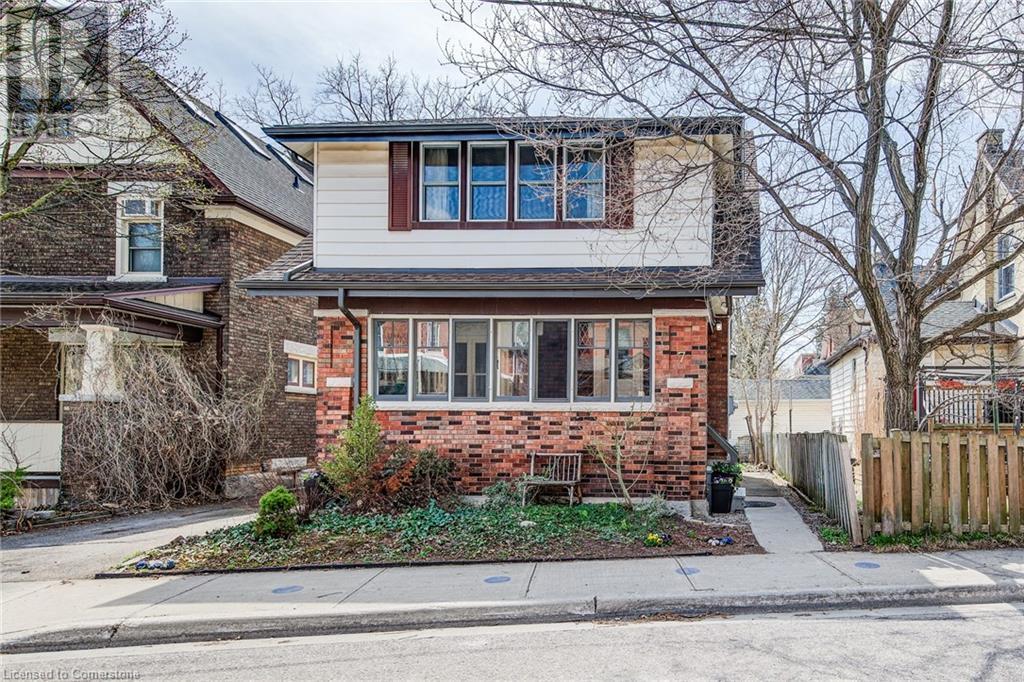112 Union Street E Unit# B104
Waterloo, Ontario
Modern Living in the Heart of Waterloo Nestled in the vibrant neighborhood of Uptown Waterloo, this sleek one-bedroom condo offers the perfect blend of convenience and contemporary style. Just steps from the scenic Spur Line Trail, you'll enjoy easy access to nature while being minutes from everyday essentials. The surrounding area buzzes with energy—shopping districts, cozy cafes, and diverse dining options are all within walking distance. Transportation couldn't be easier with the LRT station nearby, bus routes right outside your door, and quick highway access for longer journeys. Step inside to discover a thoughtfully designed 725 square foot space that's completely carpet-free (your vacuum cleaner can finally retire!). The open-concept layout maximizes every inch, creating a flowing environment perfect for both relaxing and entertaining. The kitchen shines with modern quartz countertops and sleek stainless-steel appliances, making meal prep a pleasure. Large windows throughout flood the space with natural light, creating a bright, welcoming atmosphere year-round. (id:49269)
RE/MAX Twin City Realty Inc.
153 Tait Crescent
Fergus, Ontario
Welcome home to 153 Tait Cres in the beautiful, small town of Fergus! This freehold, link-home in a prime location is sure to impress with 3 spacious bedrooms and 3 bathrooms! Perfectly situated close to schools, shopping, parks, and the local arena, you'll be close to everything you need. This move-in-ready property offers a bright and open main floor layout with walkout to a fully fenced backyard, perfect for family living and entertaining. The main floor also features an open kitchen with modern finishes and updated flooring. Fresh paint adds to the home’s clean and updated feel as well. Upstairs, you’ll find a truly impressive primary bedroom — spacious enough to be your personal retreat, complete with a walk-in closet. Two additional bedrooms feature the same beautiful flooring and generous closet space, including another walk-in! The basement is also finished with a bonus 2-piece bathroom located just off the cozy rec room. Plus, you’ll love the abundance of storage tucked into every corner. Note: This is a link home — meaning it does not share ANY shared interior walls with the neighboring houses. The connection is through the garage walls only, providing the privacy of a detached home with the value of a link design. Don't miss this one. Book your showing today! (id:49269)
Royal LePage Wolle Realty
225 Benjamin Road Unit# 56
Waterloo, Ontario
Nestled in the highly sought-after Treetops community, 225 Benjamin Road, Unit #56 offers a rare opportunity to own a spacious multi-level condo just steps from St. Jacobs Farmers’ Market and scenic trails. This 2-bedroom, 3-bathroom home is designed for both comfort and convenience, with each bedroom featuring its own ensuite bathroom—offering privacy and a touch of luxury. Natural light floods the home through two stunning skylights, creating a bright and airy atmosphere throughout. Recent updates include new flooring throughout most of the home in the past year, while the generous living spaces, modern kitchen, and private outdoor patio provide the perfect retreat. The Treetops community enhances your lifestyle with resort-like amenities, including an outdoor pool, newly installed pickleball courts, a dry sauna, community library, lush gardens, and extensive visitor parking. Enjoy direct access to the Benjamin Park Trail, a scenic path connecting you to Waterloo and St. Jacobs Market, and stroll just 10 minutes to the vibrant Village of St. Jacobs, where you’ll find unique boutiques, artisanal shops, and rich Mennonite heritage. With monthly condo fees covering building insurance, landscaping, snow removal, and more, this home provides a low-maintenance, carefree lifestyle in a peaceful, well-managed community. Don’t miss this chance to own a stunning condo in one of Waterloo’s most desirable locations—book your showing today! (id:49269)
RE/MAX Icon Realty
15 Prince Albert Boulevard Unit# 507
Kitchener, Ontario
Affordable Opportunity in the Heart of KW! Here’s your chance to own a bright and modern 655 sq. ft. condo in one of Kitchener-Waterloo’s most connected neighbourhoods—at a price that’s hard to beat. Ideal for first-time buyers, downsizers, or savvy investors, this is the lowest-priced suite of its kind currently on the market, offering unmatched value without compromising on style or location. Enjoy the convenience of being just a 10-minute drive to all major campuses (University of Waterloo, Laurier, and Conestoga College), with parks, trails, art venues, transit lines (GO, LRT), and downtown Kitchener all just steps from your door. Inside, you'll find a smart, open-concept layout featuring one bedroom plus den, two full bathrooms, in-unit laundry, and a private balcony. The den is perfect for a home office, guest room, or creative flex space. Highlights include: Underground parking spot right across from the elevator. Dedicated storage locker. Building amenities like a fitness studio and party lounge. Energy-efficient geothermal system for heating and cooling. Secure entry and an on-site building manager. If you’ve been waiting for the right mix of location, design, and price, this is the one. (id:49269)
Keller Williams Innovation Realty
240 Bismark Drive
Cambridge, Ontario
Welcome to 240 Bismark Drive! The stunning Executive home by Cook Homes, offering 4+1 bedrooms, 4.5 bathrooms, and over 3,400 sq. ft. of luxurious living space above ground, plus a fully finished basement situated on a massive 72 by 108 ft corner lot in West Galt! The modern concept design showcases hardwood and ceramic on main floor that boasts a office, and a great room with soaring windows and a cozy gas fireplace. The spacious kitchen is a chef’s dream, featuring a large island, pantry, upgraded cabinetry, high-end stainless-steel appliances, and a stylish backsplash, Main level also have a full dining room and a breakfast area. The fully finished basement is designed for entertainment, complete with a media room with theatre seating, a wet bar, and a spacious bedroom along with a 3rd room that could be 2nd office, children's playroom or library. Step outside to a beautifully landscaped backyard, featuring a massive deck—perfect for entertaining family and friends. Located in a great family-friendly crescent, just minutes from top-rated schools, scenic trails, the Grand River, shopping, the Gaslight District, and major highways, this home is a must-see! (id:49269)
RE/MAX Real Estate Centre Inc. Brokerage-3
RE/MAX Real Estate Centre Inc.
6 Hyde Park Mews
Kitchener, Ontario
Welcome to 6 Hyde Park Mews—a beautifully upgraded, turn-key townhome ideal for first-time buyers, upsizers, or investors. The bright and open main floor features hardwood flooring, a modern white kitchen with stainless steel appliances, granite countertops, and a massive island perfect for entertaining. From the kitchen, walk out to a spacious elevated deck, offering a great spot to relax or BBQ. Upstairs, the primary bedroom boasts generous closet space and a private three-piece ensuite, while a second bedroom, full four-piece bath, and convenient second-floor laundry complete the level. With low condo fees, minimal maintenance, and stylish finishes throughout, this home offers exceptional value in a sought-after location. (id:49269)
Exp Realty
2 Briarlea Road
Guelph, Ontario
Stylish, turn-key, and move-in ready semi, on a corner lot! This fully renovated gem in Guelph’s desirable south end offers a modern aesthetic, flexible layout, and unbeatable location—making it an ideal choice for families, students, and savvy investors alike. Just a short stroll to Stone Road Mall, transit routes, the University of Guelph, restaurants, and major amenities, this home delivers lifestyle and convenience in equal measure. Step inside to find quality upgrades throughout, including a refreshed kitchen with stainless steel appliances, updated bathrooms, new flooring, windows, doors, and roof, plus fresh paint and contemporary finishes throughout. The fully finished lower level can be accessed by a separate side entrance if desired and features a separate kitchenette (installed in 2021), additional living space, and a potential fourth bedroom—offers excellent rental or in-law suite potential. Whether you're accommodating extended family, student tenants, or seeking multi-generational living, this space adapts to your needs. Additional updates include a new A/C unit (2021), water softener (2021), washer/dryer (2022), extended deck (2023), updated basement flooring and paint (2024), and sump pump (2025). With four spacious bedrooms, three bathrooms, and a versatile layout, this property delivers incredible value and income potential. Whether you’re looking to settle in or build your investment portfolio, 2 Briarlea Road is a smart move. (id:49269)
RE/MAX Icon Realty
350 Dundas Street S Unit# 20
Cambridge, Ontario
Perfect for Professionals and First-Time Home Buyers Seeking Convenience! Don’t miss the opportunity to own this exceptionally well-maintained two-storey townhome, offering an ideal blend of comfort, natural light, and modern living. Perfectly situated within walking distance of all major amenities, this home is thoughtfully designed to meet today's lifestyle needs. Upon entering, you’ll immediately notice the abundance of natural light and the open-concept layout of the Family/Recreation Room. This level also features a rough-in for a 2-piece bathroom — with the potential to easily add a shower — as well as a future finished bedroom, complete with generous storage and a large window that enhances the bright, airy feel. The main floor offers a spacious Living Room with a large window and patio doors leading to a private deck and backyard — perfect for relaxing or entertaining. This level also includes a convenient 2-piece powder room, in-suite laundry, and a sleek, modern kitchen featuring two large windows and ample cabinetry. Upstairs, you’ll find two generously sized bedrooms filled with natural light, along with a large contemporary 4-piece bathroom. Location, Location, Location! Whether you need quick access to Highway 401, Hespeler Road, public transit, or a variety of amenities just across the street, this property offers unmatched convenience. Move-in ready with room for future customization — this home truly has it all. Don’t miss out — book your showing today! (id:49269)
The Realty Den
7 Dekay Street
Kitchener, Ontario
Midtown Starter in the Heart of Mount Hope! This 3-bedroom, 1.5-bathroom home is located in the vibrant and community-forward neighbourhood of Mount Hope in Kitchener. It's is a hidden gem with lots of hardwood floors, fresh decor and character! A perfect opportunity for first-time buyers. Say goodbye to small condos and renting. You can enjoy your own home with generous living and dining spaces, great for entertaining. An eat-in kitchen and a powder room with direct access to the rear yard complete the main floor. Upstairs, there are three good sized bedrooms and a four piece bathroom. The unfinished attic and basement offer incredible potential for expansion, additional living space, or storage. Sit out in the three season front porch or enjoy the low-maintenance backyard featuring a cozy deck, garden spaces and a shed. Situated close to Uptown Waterloo, the hospital, Google offices, major transit stops, shopping, and more, you’ll love the convenience of this well-connected location. Call now to view. Don't miss this opportunity to make this charming house your home! (id:49269)
Peak Realty Ltd.
7 Burnside Drive
Ayr, Ontario
Welcome to a rare opportunity in one of Ayr’s most desirable and established neighborhoods—an elegant, custom-built brick bungalow offering the perfect blend of comfort, function, and low-maintenance living. With approximately 2,700 sq. ft. of beautifully finished space, this home is ideal for retirees seeking a quiet retreat or families looking for a flexible layout that suits multi-generational living. With charming curb appeal offers a stone walkway, mature landscaping, welcoming covered front porch, oversized driveway and three-car garage. Swim spa, sauna, fully fenced backyard with composite deck spanning the length of the home. California shutters, 3 fire places all designed for a relaxed and practical lifestyle. Inside, you’re greeted by a bright foyer with vaulted ceilings that flows into an open-concept living area. A set of French doors leads to a formal dining room easily repurposed as a home office, or an additional main-floor bedroom. The kitchen features warm cherry cabinetry, 1 of 2 walkouts to the back deck, a convenient laundry/mudroom with direct garage access. The floor plan includes two spacious bedrooms on the main level, including a primary ensuite, walk-in closet, custom built-ins, and 2nd private walk-out to deck—an ideal space to enjoy peaceful evenings outdoors. Downstairs, the finished lower level offers a bright and versatile living area—perfect for hosting family, accommodating guests, or providing a private suite for adult children or aging parents. This level features two additional bedrooms, 3-piece bath, large family room with a stylish wet bar, and areas for exercise, games, or relaxation. There's also extensive storage space to keep everything organized. Whether you're looking to downsize without compromise, create space for extended family, or simply enjoy, this home offers the perfect solution. See why this exceptional bungalow could be the perfect place to start your next chapter. (id:49269)
Red And White Realty Inc.
200 Benninger Drive
Kitchener, Ontario
OPEN HOUSE SAT & SUN 1–4 PM AT 546 BENNINGER. Perfect for Multi-Generational Families. Welcome to the Foxdale Model, offering 2,280 sq. ft. of thoughtful design and upscale features. The Foxdale impresses with 9’ ceilings and engineered hardwood floors on the main level, quartz countertops throughout the kitchen and baths, and an elegant quartz backsplash. Featuring four bedrooms, two primary ensuites, and a Jack and Jill bathroom, it's a true generational home. Additional highlights include soft-close kitchen cabinets, upper laundry cabinetry, a tiled ensuite shower with glass enclosure, central air conditioning, and a walkout basement with rough-in for future customization. (id:49269)
RE/MAX Real Estate Centre Inc. Brokerage-3
RE/MAX Real Estate Centre Inc.
196 Benninger Drive
Kitchener, Ontario
OPEN HOUSE SAT & SUN 1–4 PM AT 546 BENNINGER. Fraser Model — Generational Living at Its Finest. Step into the Fraser Model, a 2,280 sq. ft. masterpiece tailored for multi-generational families. Designed with high-end finishes, the Fraser features 9’ ceilings and 8’ doors on the main floor, engineered hardwood flooring, and a stunning quartz kitchen with an extended breakfast bar. Enjoy four spacious bedrooms, including two primary suites with private ensuites and a Jack and Jill bathroom for unmatched convenience. An extended 8' garage door and central air conditioning are included for modern living comfort. The open-concept layout flows beautifully into a gourmet kitchen with soft-close cabinetry and extended uppers. Set on a premium walkout lot, with a basement rough-in and HRV system, the Fraser offers endless customization potential. (id:49269)
RE/MAX Real Estate Centre Inc. Brokerage-3
RE/MAX Real Estate Centre Inc.












