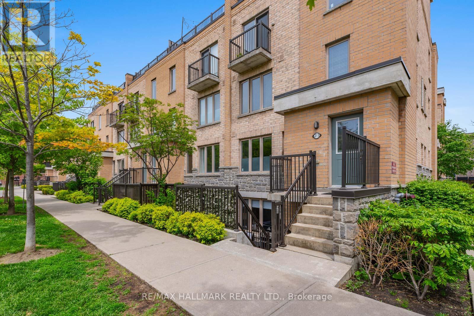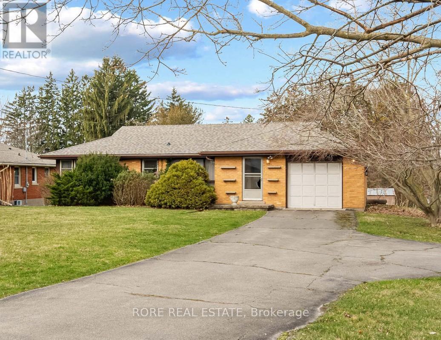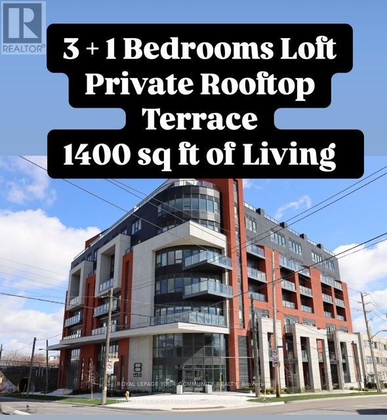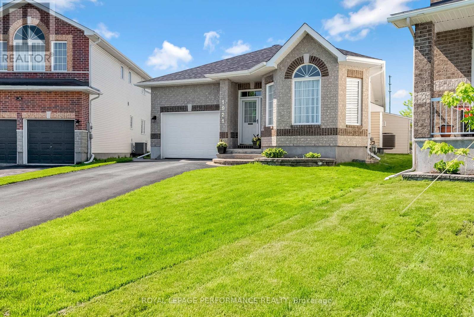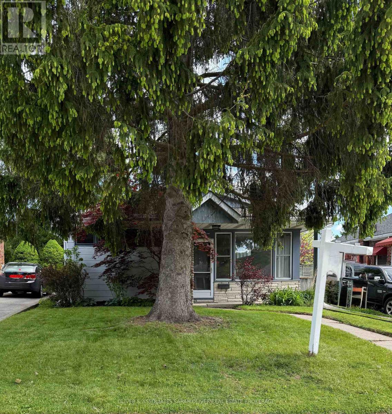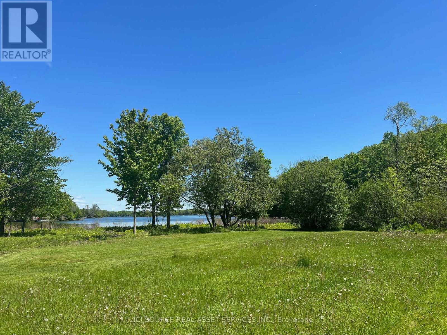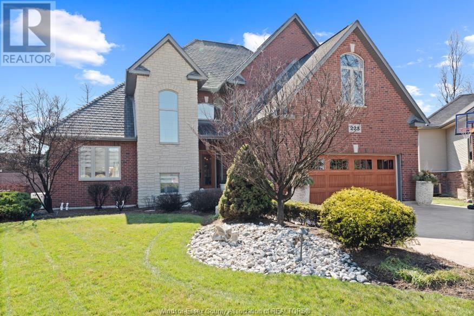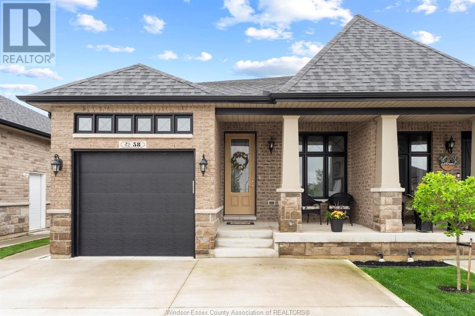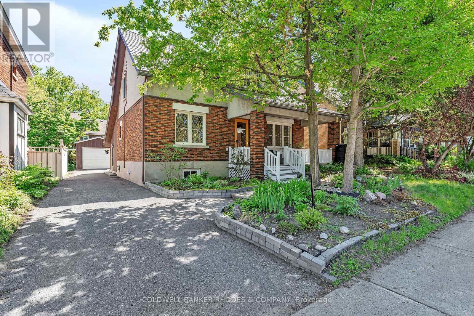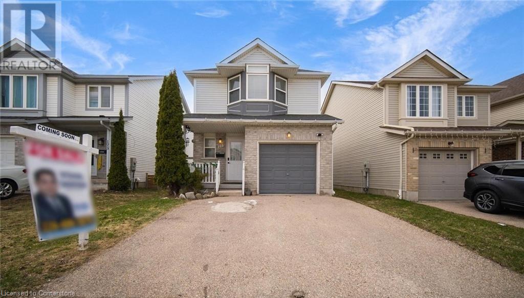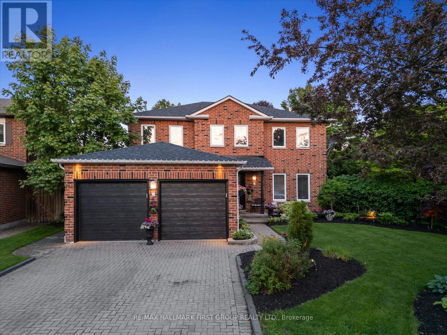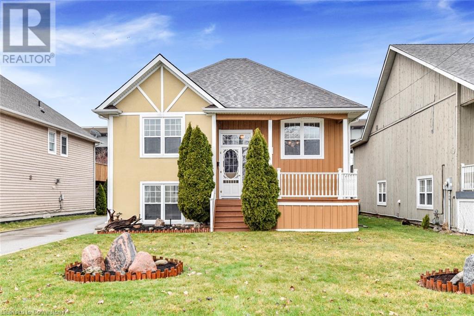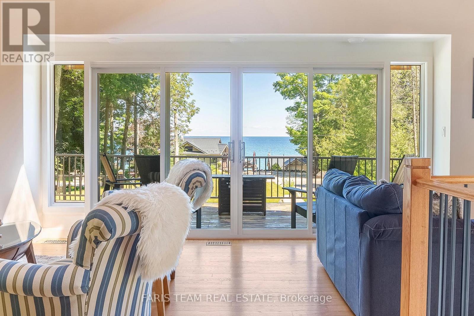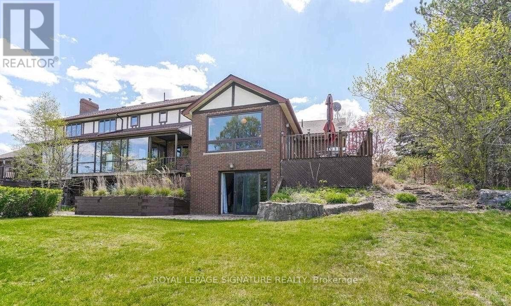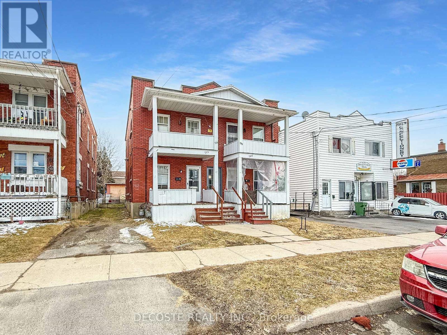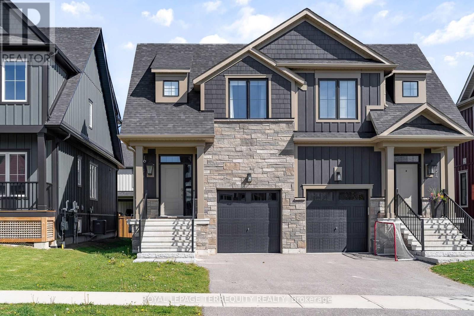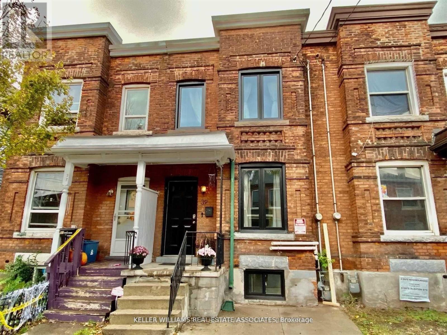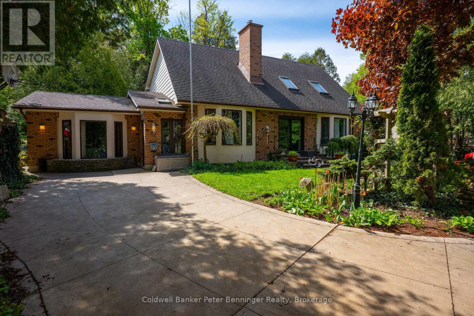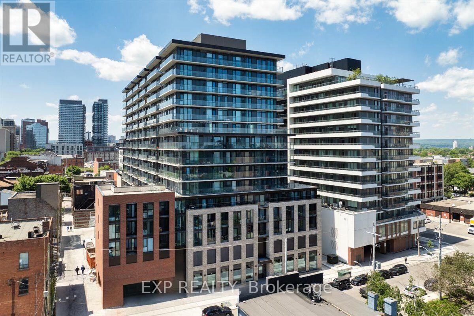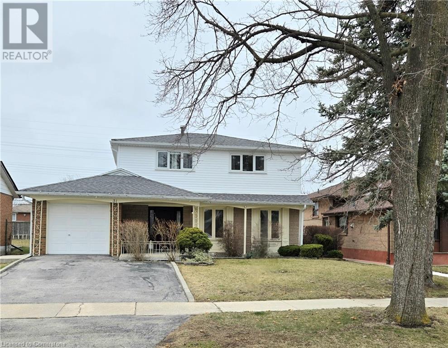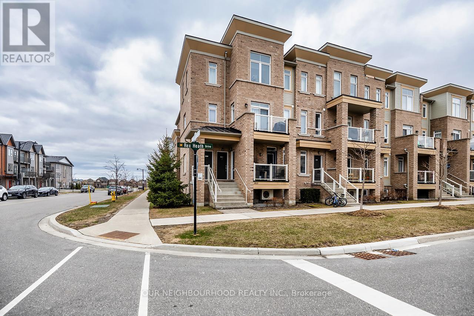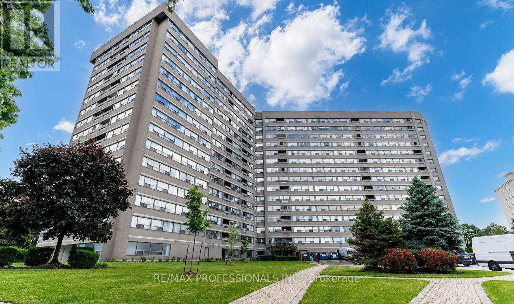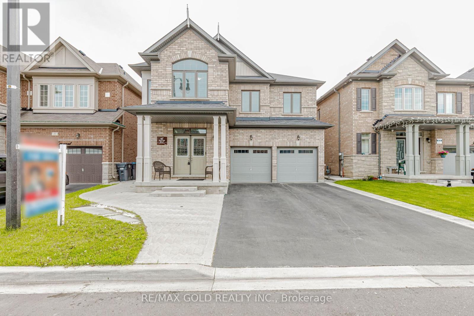17 Corbett Street
Southgate, Ontario
Welcome to this beautiful 2023 built detached home in the heart of Dundalk, perfect for families looking for comfort, space, and style. Featuring 3 spacious bedrooms, each with it's own private bathroom for ultimate convenience, plus an additional powder room on the main floor. The luxury hardwood flooring flows throughout the main level, staircase, and second floor hallway, creating a warm and elegant atmosphere. The well designed layout seamlessly connects the living, dining, and kitchen areas, with potential for a walkout deck from the kitchen, ideal for entertaining or relaxing outdoors. Located with no neighbors at the back, enjoy a peaceful view of the Grey County CP Rail Trail right from your backyard. Plus, with no sidewalk out front, you get more driveway space and easy snow removal in the winter. This home is a must see, offering modern finishes, smart layout, and plenty of room for your family to grow and make lasting memories. (id:49269)
Keller Williams Legacies Realty
436 Miners Point
Tay Valley, Ontario
Discover this charming waterfront gem nestled on 1.4 acres of private nicely treed land with 170 feet of frontage on Bass Bay, part of beautiful Big Rideau Lake which is the largest lake on the Rideau Canal, and designated a UNESCO world heritage site in 2007. This lovely year round three-bedroom, two-bathroom bungalow offers incredible potential for those looking to add their personal touch! The main level features a spacious living room with warm hardwood floors throughout leading to a fabulous deck for entertaining, a practical oak kitchen with plenty of cabinets (appliances included), dining room, and a stunning 4-season sunroom filled with windows that showcase the natural surroundings. The main bathroom provides both convenience and luxury with its shower and soaker tub. Below, you'll find a walk-out basement with a large family room with a cozy wood stove for those chilly Canadian evenings, handy laundry room with 2pc bath, and a spacious storage room. Outside, the property boasts a large storage shed or workshop if desired perfect for projects or storing your outdoor toys and equipment, not to mention ample parking. Located near Heritage Perth (17K) with great restaurants and boutique shops, Smiths Falls and Westport, this home provides the perfect balance of lakeside tranquility while remaining accessible to local amenities. The lot size and waterfront create endless opportunities for outdoor enjoyment all year round. Whether you're looking for a permanent residence, investment property or simply a peaceful retreat, this property offers exceptional value in one of Ontario's most desirable lakefront settings. Dont miss out on all the summer fun while building lifelong memories with your family and friends at the Lake! (id:49269)
RE/MAX Frontline Realty
111 - 9 Foundry Avenue
Toronto (Dovercourt-Wallace Emerson-Junction), Ontario
Welcome to this rare, two-storey end unit offering the perfect balance of style, space, and functionality. With 2+1 bedrooms, 2 bathrooms, and a thoughtfully designed layout, this home is ideal for comfortable city living. The spacious open-concept main floor flows seamlessly onto a large private deck, ideal for barbecuing, entertaining, or nurturing your green thumb. Separate foyer with hall closet, to keep clutter tucked away from the living space. The kitchen boats stainless steel appliances and a large island with a significant amount of counter space for meal preparation and seating for 4 - afterall, the kitchen is the heart of the home! Enjoy the convenience of a two-piece bathroom off the main living area, perfect for guests, and a full bath upstairs serving the private bedroom level. Upstairs, both bedrooms boast generous closets and large windows, with the principal bedroom featuring a walk-in closet and room for a King-sized bed. A separate den at the landing offers flexible space for a home office, made even better by a rare additional window that fills the space with natural light thanks to this unit's end-unit location with only one shared wall. Additional conveniences include 1 underground parking spot, a private locker, and TTC access at your doorstep, and walking distance to the Bloor GO station - next stop Union Station/Financial District! The vibrant community features a park with splash pad, Balzacs Coffee, a local favorite restaurant with patio, and a 24-hour grocery store just steps away. Earlscourt Park at the top of the street - a 12.6 hectare park offering an off leash dog park, track, ball diamond, 4 tennis courts, basketball and volleyball courts, childrens playground with wading pool and walking paths. This is your chance to own a rarely offered end-unit townhome in one of the city's most connected and community-focused neighborhoods. Dont miss it! (id:49269)
RE/MAX Hallmark Realty Ltd.
707 Ridge Road N
Fort Erie (Ridgeway), Ontario
Nestled at the corner of Ridge Road and Nigh Road, this charming bungalow sits on a spacious 81.39'x225' lot, with the potential for severance (buyers to conduct their own due diligence with the Town of Fort Erie for the possibility of severance). The home features three bedrooms, two bathrooms, an open-concept living and dining area, an enclosed porch, and a partially finished basement. The hardwood floors are ready to be uncovered in the living room and once refinished they will showcase their true beauty. The roof shingles were replaced a few years ago. An attached garage includes a convenient ramp for accessibility into the home. The basement boasts a large family room and also a sizable unfinished space with endless possibilities. This home has been lovingly maintained by the same family since its construction in the 1950s. If you're searching for a perfect home with a fantastic layout that you can add your own modern updates, this property is your ideal choice! Additionally, it's conveniently located within walking distance to downtown Ridgeway, providing easy access to the town's amenities, including a farmers market, local shops, restaurants, golf courses, beaches, a brewery, and much more. (id:49269)
Rore Real Estate
1605 - 38 Fontenay Court
Toronto (Edenbridge-Humber Valley), Ontario
Bright and spacious 2 bedrooms and two full washrooms with a panoramic unobstructed city ,toronto skyline and lake view at the prestigious Fountains of Edenbridge.with a large balcony.Built in 2005 the building is well maintained with hotel like amenities and lots of natural sunkissed light as sun fills the unit through east facing windows.There is a park and playground directly in front of the building.Located in central Etobicoke in the desirable Edenbridge-Humber Valley neighbourhood,steps to Humber river and surround parkland including James Gardens and Scarlett Heights Park,Bike Trails that lead to Downtown and the Lake and Scarlett Woods and Lambton Golf Courses. Easy access to transit with the TTC at your doorstep with one bus to the Subway and the future Scarlett LRT station is nearby.Runnymede-Bloor West Village just minutes away.HWY 401 can be accessed in minutes.amenities include concierge,gym,indoor pool,hot tub,party room,visitor parking,media room,games room,sauna,bike storage,bbq permitted.live in a style in this luxurious building.UNIT WITH THE MOST BEAUTIFUL UNOBSTRUCTED VIEW OF TORONTO SKYLINE (id:49269)
Gate Real Estate Inc.
811 - 2433 Dufferin Street
Toronto (Briar Hill-Belgravia), Ontario
Welcome to 8 Haus Condos - over 1400 sq t of loft living (including private roof top terrace)The open concept main floor is bright and spacious with a staircase leading up to the second floor. The Primary bedroom features a walk out to oversized terrace with penthouse views. The den can be easily converted to a 4th bed room. Luxury laminate wood flooring throughout. Tremendous opportunity! Priced to Sell!!!Close to Yorkdale, Highways, TTC and amenities. (id:49269)
Royal LePage Your Community Realty
1921 Schroeder Crescent
Ottawa, Ontario
Charming Bungalow in the Heart of Springridge. Nestled on a beautiful, mature street in the sought-after community of Springridge, this meticulously maintained bungalow is a true gem. With only one owner since day one, pride of ownership shines throughout. The main level offers effortless living with two bedrooms, two full bathrooms, and main level laundry. Enjoy the fresh feel of the entire home with brand-new paint throughout. The kitchen has been updated with modern quartz countertops and a fresh new look in 2024. The roof was recently replaced in 2024, offering peace of mind for years to come. Downstairs, the fully finished basement boasts a large recreation area perfect for entertaining or relaxing, as well as a generously sized den with its own 4-piece ensuite, making it ideal for guests or a private home office. Step outside to your large, beautifully maintained backyard - an ideal space for summer barbecues, gardening, or simply enjoying the outdoors. This is a rare opportunity to own a lovingly cared-for home in one of Orleans' most desirable neighbourhoods. Don't miss your chance to see it! (id:49269)
Royal LePage Performance Realty
36 Highway Avenue
London South (South G), Ontario
DETACHED GRANNY SUITE! Don't miss out on this great condo alternative, 3 bedroom bungalow within walking distance to Wortley Village. Perfect for first time home buyers, multi-generational, or empty nesters. Nestled on a quiet, tree-lined street, this charming mid-century bungalow with signature clerestory windows feels like stepping back in time, with all the modern comforts you desire. As you approach the home, its clean lines and classic design immediately evoke a sense of timeless appeal. With a newer heat pump (Feb.2024) keeping things comfortable year-round. The freshly painted interior welcomes you inside, where the story of this home truly begins. Step through the front door into the inviting living room, where natural light pours through large windows, casting a warm glow into the open layout that flows effortlessly into the dining area, perfect for intimate dinners or gatherings with friends and family. It's the kind of space that invites you to linger, offering a sense of coziness with the promise of endless possibilities. The kitchen is a true gem-updated with sleek, modern finishes, it combines style and function. Crisp white cabinetry, and updated countertops create a bright, airy atmosphere. Whether you're cooking a quick meal or entertaining guests, this kitchen is ready for it all. There are three bedrooms, each with new flooring. The quiet retreat of the Primary bedroom offers a peaceful escape at the end of each day. A detached granny suite (roof 2023)with three piece bathroom, freshly painted and offering its own space and privacy, provides a perfect opportunity for guests, multi-generational households, a home office, or an art studio. The possibilities are endless, allowing this extra space to suit whatever your lifestyle needs. Quick easy access to 401,downtown, local transit, shopping and schools. What more could you be looking for? (id:49269)
Oliver & Associates Sarah Oliver Real Estate Brokerage
14 La Maria Lane
Vaughan (Vellore Village), Ontario
An Unmissable Opportunity! Corner Lot Gem With 3 Balconies & Endless Charm With Walk-Out Basement With Over 2200SqFt of Livable Space. This Is Your Chance To Own A Truly Exceptional Home That Checks Every Box. Nestled On A Premium Sun-Drenched Corner Lot, This Beautifully Updated and Freshly Painted Residence Is Bursting With Natural Light and Thoughtful Design. Enjoy Three Private Balconies -- One Off The Primary Bedroom Upstairs, and Two On The Main Floor From The Dining Room and Eat-In Kitchen, Creating the Perfect Spaces To Unwind or Entertain. Inside, The Open-Concept Layout Is Airy and Inviting With 9-Ft Ceilings On The Main Floor, Hardwood Flooring Throughout, And A Stylish Updated Kitchen Featuring Quartz Countertop and An Oversized Centre Island. With 4 Generously Sized Bedrooms, The Primary Suite Includes A Spa-Like 4-Piece Ensuite, Walk-In Closet, and Double Door Walk-Out To Its Own Private Balcony. The Fully Finished Walk-Out Basement Provides Even More Living Space, Direct Garage Access, And A Cantina Ideal For Storage. Key Upgrades Include: Roof (2018) and Brand-New Furnace & A/C (2024). Located Minutes From Canada's Wonderland, Scenic Parks, Ponds, Top Schools, Shops, Highways 400 & 407, GO Station, and Transit -- This Stunning Home Offers Comfort, Convenience, and Curb Appeal In One Perfect Package. Do Not Miss Out On This Incredible Opportunity! (id:49269)
Century 21 Leading Edge Realty Inc.
137 Lake Drive N
Georgina (Keswick North), Ontario
Don't miss your chance to spend this summer at the Lake! Distinct, spacious and comfortable Deeded Indirect Lakefront in a prestigious high demand waterfront community of North Keswick. Nestled on a pristine landscaped lot with beautifully curated and vibrant native perennial gardens this property offers year round unobstructed and breathtaking west-facing sunset views. Immaculate shoreline with large dry boathouse featuring rooftop patio with pergola, 50 foot cantilever dock, marine railway and cozy private garden retreat with stone-ringed firepit. This custom 3 bedroom, 2 bath home boasts Approximately 3000 sq.ft. of finished living space and has been updated with care, using high-quality materials and meticulous attention to detail. Immaculate eat-in kitchen with rich walnut cabinets, quartz countertops, custom backsplash and stainless steel appliances. Pot light lit main floor with hardwood throughout and built-in speakers in dining, kitchen and front patio. Bright and sunlit 2nd floor with gorgeous views of the Lake from the Primary Bedroom and Family Room with multiple walk-outs to wrap around balcony. Updated bathrooms. Separate living room with built-in custom hardwood shelving and stylish wet bar. Attached oversized, insulated and heated double car garage and an additional bonus oversized detached garage in rear of property with separate access from back laneway offering tons of parking and space for all your recreational equipment. Close to all amenities, don't miss this rare chance to own a home that combines luxury, practicality and tranquility of Lakeside Living. Make your offer today and start living the waterfront dream! (id:49269)
Keller Williams Realty Centres
4071 Hiawatha Lane
Frontenac (Frontenac South), Ontario
36 Acres with 1200ft of waterfront & 2 cottage Are you looking for privacy and a quiet place to build your new home? build in the forest, upon a rock overseeing the lake or lakeside in a park like setting with mature trees (already cleared) Are you looking for cottages to purchase with another family member or friend? Are you looking for a family compound surrounded by nature? Are you feeling your money is better invested in real estate then in the bank? Continue as is, running 2 cottages to generate income Located on a private, quiet lane with high end homes. 25 min north of Kingston. 3 hrs east of Toronto. 2 hrs south of Ottawa. Dog lake is part of the Rideau Canal system, you can travel to Ottawa or Kingston, out to the St Lawrence river via the lock system. It is zoned RRC4, which is a Commercial Rural Recreational Resort designation. The township has approved 3 more cottages to be built with accessory buildings. A new home build approved as well.22 acres of forest trails & 14 acres of green space (36 acres)1200ft waterfront10x30ft dock, 2nd smaller dock Shallow entry to water boat launch Roads well maintained Cottage #1 & Cottage #2 -each sleep 7. fully furnished, fully equipped kitchens with all amenities full bathroom (tub, shower, toilet in each cottage)Bonfire pits, outdoor stone grill/oven Canoes, kayaks, paddleboat with lakeside shed LAKESIDE TINY COTTAGE: sleeps 2, shower, toilet, kitchenette *For Additional Property Details Click The Brochure Icon Below* (id:49269)
Ici Source Real Asset Services Inc.
223 Laurendale Drive
Lakeshore, Ontario
Welcome to 233 Laurendale in Lakeshore! This exquisite custom-built 2-storey home sits on an oversized lot & features 4 bds, 3.1 baths, finished lower, theatre room, resort style backyard with inground pool/waterfall, pool house with 2 pc bath, outdoor kitchen, sunroom & much more. The Grand Entry leads to a stunning kitchen overlooking backyard, large dining room, family room with stone fireplace & main floor laundry. Second level has 4 bds, the primary boasting a large walk-in closet & luxurious 5-piece ensuite. Enjoy movie nights in your theater room or unwind in your summer oasis backyard. Upgrades include a 50-year roof, in-floor heating, 2 sumps with back up systems, generator, grade entrance to heated garage with epoxy flooring & HD cameras. Close to walking trails & Lake St. Clair. This family home has it all! (id:49269)
RE/MAX Preferred Realty Ltd. - 585
58 Hazel Crescent
Kingsville, Ontario
Welcome to 58 Hazel nestled on a quiet Crescent in the beautiful town of Kingsville. Plenty of curb appeal here with this brick and stone featured Twin Villa ranch built in 2019 by Greenwood Homes. Main floor living at its best with open concept living room, dining room and kitchen all with 9 ft ceilings. The primary bedroom features a tray ceiling and has a walk-in closet and en suite bath with oversized shower. The second bedroom, bath and laundry are also located on the main floor. The lower level has large windows and has been completely framed in. Enjoy a morning coffee on the front porch or a quiet evening in the private fully fenced backyard. Located close to all the amenities Kingsville has to offer. (id:49269)
RE/MAX Preferred Realty Ltd. - 585
1322 - 7950 Bathurst Street
Vaughan (Beverley Glen), Ontario
Luxury unit in Beverly Glen with 2 bedrooms and 2 bathrooms, almost brand new, less than one year. Enjoy upscale finishes and luxurious amenities within the condo (Fitness, Yoga, Indoor Basketball Court, BBQ Lounge, Party Room, Meeting Room, Pet Care, etc.). The surrounding excellent residential amenities including restaurants, shops, schools, parks, theaters, and shopping malls. It boasts top-ranking schools (Westmount CI, Thornhill Secondary School, etc.), convenient transportation (YRT, TTC), and easy access to Hwy 7 and Hwy 407, providing quick access to DT Toronto and the GTA.Rapid Transit Line connects to the subway station (VMC) within 15 minutes. Nearby Thornhill Golf Course and parks like Downham Green Park, Promenade Park, and Promenade Green Park and much more. (id:49269)
Home Standards Brickstone Realty
421 Hinton Avenue S
Ottawa, Ontario
Your Forever Home is Calling! Say hello to this dreamy 1936 Craftsman-style beauty, tucked away on a quiet, tree-lined street in the heart of the Civic Hospital. Cherished by the same family for over 50 years, this darling home is polished and poised for its next chapter. Step inside and fall in love with its handsome period details - leaded glass windows, wainscoting, original woodwork, tall ceilings, and beautiful hardwood floors - all perfectly paired with modern updates where it counts. With over 2,400 square feet of fabulous living space, this home offers room to live, work, and play. The main floor features a classic centre-hall layout with a generous foyer, elegant formal living and dining rooms, and a versatile office or den that flows into the stylish, updated eat-in kitchen. Complete with granite countertops, modern appliances, and abundant cabinetry, the kitchen is both functional and inviting. The true showstopper? A spectacular main-floor addition that elevates everyday living. With soaring cathedral ceilings, walls of windows, and serene garden views, this sun-drenched space is perfect for family gatherings, entertaining, or simply unwinding by the cozy wood stove. A convenient main-floor powder room adds to the thoughtful layout. Upstairs, you'll find 3 bright bedrooms and a renovated full bathroom. The finished basement provides excellent bonus space that can easily flex to meet your needs. Outside, the curb appeal abounds with a charming west-facing covered front porch that invites you to sit back and enjoy the iconic Civic streetscape - an ideal spot for morning coffee or evening sunsets. Perennial gardens add colour & tranquility to both the front and back yards. An oversized driveway & solid detached garage are big bonuses. Steps from the Farm, and a stone's throw to parks & playgrounds, top-rated schools, dining, shopping, and transit, don't miss this rare opportunity to own a true turnkey classic in one of Ottawa's most beloved neighbourhoods! (id:49269)
Coldwell Banker Rhodes & Company
383 Wetherald Street
Rockwood, Ontario
Welcome to your next home in the picturesque town of Rockwood! This beautifully maintained 3 bedroom bungalow offers the perfect blend of comfort, charm, and functionality—ideal for families, downsizers, or first-time buyers. Step inside to find a bright and spacious main floor featuring generously sized bedrooms, a full bathroom, and a cozy, sun-filled living/dinette. The updated kitchen boasts ample cabinet space, modern appliances and stone countertops. The fully finished basement adds valuable living space, complete with a large rec room, additional full bathroom, laundry area, and plenty of storage. Whether you need space for entertaining, a home office, or a playroom, this lower level delivers lots of versatility. Nestled on a quiet street, this home is just minutes from Rockwood Conservation Area, scenic trails, schools, parks, and all the small-town charm this community has to offer. Commuters will appreciate the quick access to Guelph, Milton, and major highways. Don't miss this opportunity to own a move-in ready bungalow in one of Ontario’s most desirable small towns! (id:49269)
Peak Realty Ltd.
179 Henhoeffer Crescent
Kitchener, Ontario
Welcome to 179 Henhoeffer Crescent, an exceptional 3-bedroom, 4-bathroom detached home located in the heart of the highly sought-after Laurentian Hills community in Kitchener. Priced at $779,000, this beautifully maintained 2-storey home offers 1,338 sq. ft. of bright, openconcept living space above grade, complemented by a fully finished basement perfect for a home office, rec room, or guest suite. The main floor features a spacious living and dining area, a functional kitchen with ample cabinetry, and a walkout to a private backyard—ideal for entertaining or relaxing with family. Upstairs, you'll find generously sized bedrooms, including a primary suite with its own ensuite bath. Additional highlights include 4 total bathrooms, central air conditioning, an attached garage, and parking for three vehicles. Located on a quiet, family-friendly street just minutes from parks, top-rated schools, shopping, public transit, and major routes, this home truly combines comfort, convenience, and value. Whether you're a growing family or first-time buyer, this is a must-see property. Book your private showing today and make it yours! (id:49269)
Exp Realty
23 Wycliffe Place
Kitchener, Ontario
Welcome to this beautifully maintained single detached home located in the highly sought-after Victoria Hills neighbourhood of Kitchener! Offering a perfect blend of comfort, style, and convenience, this spacious 3-bedroom, 3-bathroom home is ideal for families, professionals, or anyone seeking a peaceful and friendly community. Bright main floor living with large windows and plenty of natural light. Eat-in kitchen just inside the front door. Spacious living and dining areas, perfect for entertaining. Primary bedroom with two additional generous bedrooms with ample closet space. Finished basement with rec room, ideal for a home office, gym, or playroom. Private fenced backyard with patio – great for summer BBQs or quiet evenings. Attached garage with interior access and double driveway. Nestled in the heart of Victoria Hills, you’re just minutes from: •Parks and trails (e.g., Monarch Woods, Victoria Park) •Schools, daycares, and libraries •Shopping and dining at Highland Hills Mall & Belmont Village •Public transit and easy access to Highway 8 Whether you're looking to upsize, relocate, or invest in a fantastic neighbourhood, this home has everything you need and more! Book Your Private Showing Today! Don’t miss your chance to own a beautiful home in one of Kitchener’s most established neighbourhoods. (id:49269)
Trilliumwest Real Estate Brokerage
7 Brookdale Crescent
Whitby (Lynde Creek), Ontario
Welcome To 7 Brookdale Crescent, A Beautifully Maintained Executive Home Nestled In Whitbys Sought-After Lynde Creek Neighbourhood. Set On An Expansive Pie-Shaped Lot Measuring Nearly Half An Acre With 210 Feet Of Depth At The Rear, This Home Is Surrounded By Mature Trees, Landscaped Gardens, And Offers Exceptional Curb Appeal. Step Inside To A Grand Foyer With Vaulted Ceilings And A Striking Oak Staircase. The Main Floor Boasts A Formal Living Room With A Custom Electric Corner Fireplace And Built-In Shelving, A Separate Formal Dining Room Perfect For Entertaining, And A Cozy Family Room With A Gas Fireplace. The Spacious Eat-In Kitchen Offers Easy Access To The Two-Tiered Interlock Patio, Ideal For Outdoor Gatherings.Enjoy The Convenience Of A Main-Floor Laundry Room, Central Vacuum System, Upgraded 40" Front Door, And A Thoughtfully Designed Interlock Driveway With Room For Up To 6 Cars, Plus A 2-Car Garage. Upstairs, The Primary Retreat Features A 5-Piece Ensuite Bath, A Walk-In Closet, And An Additional Mirrored Closet. A 4-Piece Bath Serves The Remaining Bedrooms, While A Balcony Hallway Overlooks The Grand Entrance Below.The Finished Basement Offers Even More Space, Complete With Vinyl Flooring Throughout, A Wet Bar, A Separate Office/Bedroom, A 3-Piece Bath, Sauna, And Rough-In For A Future Fireplace. Find Ample Storage Including A Utility/Furnace Room And Cold Cellar. Outdoors, Enjoy Your Private Oasis Featuring Soaring Trees Over 20 Feet Tall, Two Spacious Sheds, Interlocking Stonework, An Irrigation System In Both Front And Backyard, Three Gas Lines For BBQ Or Heaters, And A Full Exterior Lighting Package. Located In A Family-Friendly Community Close To Parks, Top-Rated Schools, Shopping, Dining, Entertainment, And Just Minutes To The 401 And Whitby GO Station This Is The Perfect Home For Growing Families Or Those Who Love To Entertain. Dont Miss Your Chance To Own This Rare Gem In One Of Whitby's Most Desirable Areas! (id:49269)
RE/MAX Hallmark First Group Realty Ltd.
123 Wade Road N
Smithville, Ontario
Beautifully updated 5-bedroom, 2-bath raised ranch, perfectly situated in a highly sought-after, family-friendly neighborhood. This spacious, turnkey home features just under 2000 sq ft of finished living space with an updated kitchen complete with stone countertops, classic subway tile backsplash, fitted with sleek stainless steel appliances. Contemporary lighting, gorgeous flooring, and updated bathrooms with stylish fixtures bring a fresh, modern touch throughout the home. The inviting family room, centered around the warmth of a gas fireplace, provides the perfect setting for family game nights or relaxed evenings in. The lower level also offers potential for multi-generational living or added income opportunities. You'll also find ample storage and a space for a home office. From the dining room step outside by way of the new patio door to your own private backyard oasis, framed by mature trees and lush greenery. The outdoor space is perfect for entertaining and relaxing, featuring a spacious, partially covered deck, tranquil fish pond, and convenient under-deck storage. Peace of mind comes easy with all major components updated and maintained/serviced over the years, including the roof (2020), furnace and A/C (2009), vinyl windows, copper/PEX/PVC plumbing, and 100-amp copper wiring. The spacious 1.5-car garage is a perfect for a man/hen cave, offering inside entry, loft storage, and a door leading to the backyard. This Gem is tucked away on a quiet dead-end street, and just steps from the scenic Smithville Scenic Trail, ideal for nature enthusiasts or fishing in the creek with the kids. In the midst of excellent schools, shopping, the Leisureplex (featuring an arena, splash pad, skatepark, and more), and only a 12-minute drive to the QEW. Open house scheduled May 17&18 from 2–4 p.m. Whether you're starting out or settling down, this is an opportunity you don’t want miss to own a home and a lifestyle that truly blends comfort, convenience, and natural beauty. (id:49269)
Keller Williams Complete Realty
1060 Beach Boulevard
Hamilton, Ontario
Lakeside Luxury Living at 1060 Beach Boulevard. Step into timeless elegance and contemporary comfort with this beautifully updated 4-bedroom, 2-bathroom residence, offering nearly 2,800 sq. ft. of finished living space on an expansive 48.60 x 224.54 ft lot. Perfectly positioned on Hamilton’s desirable Beach Boulevard, this exceptional property offers uninterrupted views of Lake Ontario and the Waterfront Trail right outside your front door. The main level welcomes you with custom designer finishes, a chef-inspired kitchen featuring brand-new quartz countertops, premium stainless steel appliances, and spacious living and dining areas ideal for entertaining. Enjoy two generous living rooms, a games area, and a bar -all thoughtfully designed to elevate your lifestyle. The lower level walk-out offers incredible potential for an in-law suite or private guest quarters, enhancing the home’s versatility. Two large back decks create the perfect setting for outdoor living and summer gatherings, while a large detached garage and workshop provide excellent storage or workspace options. Enjoy serene lakeside mornings on the cozy front porch and take advantage of immediate access to major highways, bike paths, Lakeland Pool, mini golf, and more. This is more than a home—it’s a lifestyle. A rare opportunity to own a unique waterfront retreat just minutes from city amenities. This property must be seen to be fully appreciated. Book your private showing (id:49269)
Com/choice Realty
328 Cedar Avenue
Meaford, Ontario
Top 5 Reasons You Will Love This Home: 1) Almost waterfront, bask in unique full water views of Georgian Bay from the main living areas and deck, providing a serene and beautiful backdrop, with the additional benefit of fully furnished, move-in ready convenience 2) Sizeable cottage fully renovated and modernized with over $300,000 invested in 2022 and 2023, including all new insulation, electrical, plumbing systems well and cistern, septic pump, all landscaping, and drainage, ensuring many years of peace of mind, and a Hydropool 570G self-cleaning hot tub, perfect for unwinding in luxury and comfort 3) With seamless indoor and outdoor spaces, including a cozy living room with a fireplace, it's perfect for hosting gatherings 4) Fully finished basement featuring a cozy family room with a fireplace and a private bedroom with an ensuite bathroom 5) Converted 24'x24' garage serving as an all-season entertainment centre, offering space for indoor activities and gatherings. 1,077 above grade sq.ft. plus a finished basement. Visit our website for more detailed information. (id:49269)
Faris Team Real Estate
Faris Team Real Estate Brokerage
78 Elma Place
Cambridge, Ontario
Situated in one of the most desirable areas of Hespeler, this beautiful & Bright 3-bed, 3-bath townhouse has been fully renovated from top to bottom. Featuring lamination floors throughout and stylish pot lights, this home offers a modern and elegant feel. The bright, open-concept main floor is perfect for entertaining, while the beautifully updated kitchen boasts sleek finishes. Upstairs, three spacious bedrooms provide comfort and style. The finished basement adds extra living space, ideal for a rec room or home office. Close to schools, parks, and amenities, this home is move-in ready! (id:49269)
RE/MAX Gold Realty Inc.
B - 17015 Heart Lake Road
Caledon, Ontario
This fully furnished rural retreat offers the best of both worlds - peaceful living in nature with easy access to urban amenities. With a brand new 20ft x 14ft deck, breathtaking views, and a private, secluded setting, it's the ideal home for a mature professional looking for a tranquil escape. Just 30 minutes to Toronto, 10 minutes to Brampton, and close to outdoor attractions like the Caledon Ski Club and Bruce Trail, this property offers unparalleled convenience while providing a serene, nature-filled sanctuary. Fully furnished. Hydro separately metered. Tenant to set up hydro account before moving in. (id:49269)
Royal LePage Signature Realty
2406 - 39 Mary Street
Barrie (City Centre), Ontario
Welcome to refined waterfront living in this sleek One (1)bedroom suite, perched on the 24th floor of Début Waterfront Residences. Enjoy breathtaking, unobstructed views of Lake Simcoe through floor-to-ceiling windows that flood the space with natural light. The open-concept layout features 9-foot smooth ceilings and wide-plank laminate flooring, creating a modern, airy atmosphere. The designer Scavolini kitchen offers integrated appliances, custom Italian cabinetry, solid surface countertops, and a movable island that blends style and function seamlessly. The elegant three (3) piece bathroom includes a frameless glass shower, porcelain tile flooring, and a contemporary vanity. Live in a building that redefines luxury in Barrie, with standout resort style amenities including an infinity plunge pool with lake views that transforms into a winter amphitheatre, a rooftop terrace, indoor/outdoor dining areas with BBQ stations, a fitness centre, co-working space, private boardroom, 24/7 concierge service, and a secured lobby. Just steps from scenic waterfront trails, beaches, and downtown Barries vibrant core with over 100 restaurants, cafes, boutique shops, and cultural attractions. Enjoy easy transit access via the Barrie Bus Terminal and Allandale GO Station, with Georgian College only minutes away. (id:49269)
Royal LePage Signature Realty
7847 Oakridge Drive
Ramara, Ontario
Welcome to the stunning, beautiful four-season family cottage/home with breath taking views, having a four-season dock sitting on the Green River in Washago village just minutes north of Orillia. The house boasts an open concept layout with Oversized windows to enjoy the beautiful picturesque view, a beautiful kitchen, stainless steel appliances, quartz waterfall counter, modern gas fireplace, pot lights, oak vinyl flooring, heated water line, exterior weeping tile, gravel driveway, stairs to waterfront, upgrades are too many to mention here, but once you step inside this cottage/home, you'll fall in love with both the house and the view. (id:49269)
Royal LePage Your Community Realty
707-713 First Street E
Cornwall, Ontario
POSITIVE CASH FLOW FOURPLEX! Solid brick Fourplex in an upcoming area of Cornwall. This fourplex is in prime location with proximity to shops, school, college and recreational center. Good income with solid tenants. The units are all similar in size with one main floor unit having its original 2 bedrooms, with the other having been converted into a more spacious one bedroom. All units are heated with gas space heaters. Renovation includes some windows, and bathroom. The detached garage and attached shed offers great parking space and storage possibility. Don't miss this opportunity with the adjacent building also being sold by same owner... possibility to own a large piece of land in prime location. Rents are: $875 inclusive (2 units), $998.75 inclusive, $900 plus utilities (Total/year: $43,785). Expenses (2023) are: Prop.tax $2645, Water/Sewer $2296, Hydro $3383, Gas $4979, Insurance $3301, Reliance rental $4473 (Total/year: $21,077). Expenses for Hydro and Gas should be less in 2025 as one new tenant is now paying their own utilities. UPDATE: ONE UNIT will be vacant starting June 1st, Owner to leave it empty for the month of June. (id:49269)
Decoste Realty Inc.
217 - 200 Stinson Street
Hamilton (Stinson), Ontario
School is in session in this truly unique, large condo that almost feels like a house! With over 1600 square feet of living space on two floors, this huge 3-bedroom unit boasts soaring ceilings of nearly 17'. As part of the historic Stinson School's former gymnasium, this well appointed unit offers a lesson in class (ahem)! Grade A+ finishes include engineered hardwood flooring, granite countertops, stylish fixtures, six brand new appliances! The large windows flood the unit with natural light, and the hints of heritage character (huge wooden ceiling beams, terrazzo entry stairs, exposed brick) make this loft a truly special place. An incredible 9-foot tall sliding door leads from the kitchen and dining area to an exclusive 180 square foot outdoor terrace with steps that lead to the unit's parking space, allowing you to enjoy direct exterior access to the unit or be the first one outside for recess! The layout of the unit is largely open concept, with two elevated mezzanines at the ends of the large open living area: one is a bedroom with large closet, and the other is a fabulous office or den. The kitchen is bright and well-equipped with all-new stainless appliances and an island with dining bar. The primary suite is located off the living area and includes a very large 5-pc bathroom. The third bedroom, another 4-pc bathroom, entry foyer and laundry closet complete the sprawling floor plan. Filled with character, light, and space, this spectacular condo offers an incredible quality of life for a wide variety of buyers. Situated in the beautiful Stinson School Lofts, this home enjoys a quiet location in a wonderful neighbourhood with easy access to the mountain, downtown, and more. This remarkable unit is certainly a subject worth studying and graduating into! (id:49269)
Sotheby's International Realty Canada
7 - 39 Raymond Road
Hamilton (Meadowlands), Ontario
Welcome to this beautifully maintained freehold townhome offering over 2,000 square feet of finished living space across three levels, tucked away on a quiet, private road in the heart of Ancasters sought-after Meadowlands. The upper level features three generously sized bedrooms, including a spacious primary suite with a luxurious 4-piece ensuite boasting a soaker tub and separate shower. A versatile open loft space at the top of the stairs makes a perfect home office, reading nook, or study area. A shared 4-piece bath and a laundry closet with brand-new washer and dryer complete the level. The main floor is bright and welcoming, with hardwood floors, a stylish 2-piece powder room near the entrance, and inside access to the garage (complete with a 220V outlet for EV charging). The open-concept living room features a striking stone-clad electric fireplace, while the open kitchen offers stainless steel appliances, granite countertops, a central island, and a dining area with patio doors leading to the private backyard. The fully finished basement adds valuable living space with a cozy family room or den, a second 2-piece bathroom, and ample storage in multiple storage rooms and closets. Step outside to enjoy a serene, low-maintenance backyard oasis with a wood deck, privacy screens, thoughtful landscaping, and fenced rear perfect for quiet evenings or casual entertaining. Built in 2008, this home is part of a well-managed condo road complex offering low-maintenance living with front yard care and common elements maintained for you. Just minutes from shopping, top-rated schools, highway access, parks, and all the amenities Ancaster has to offer. Dont miss your chance to own a spacious, turn-key freehold home in a prime Ancaster location! (id:49269)
Sotheby's International Realty Canada
156 Sycamore Street
Blue Mountains, Ontario
Extraordinary Quality Built Townhome. Meticulously kept, Like New, 3 Bedroom,4 Bathroom in the Prestigious Blue Mountains "WINDFALL" Neighbourhood by Georgian. This home includes $46,000 in builder upgraded finishes and electrical extras. Stone counters in kitchen, Frigidaire top of the line appliances include a chefs grade gas stove/range, oversized Frigidaire double door fridge, and Stainless Steele dishwasher. Open concept Living Dining with a large Breakfast island, full of storage. A cozy sitting area by the fireplace, wide plank engineered wood floors and windows in all the right places to fill the rooms with natural light. The fully finished basement with 3 piece bathroom, translates to more space for larger families, and for extra guests. This is the coveted spacious Crawford Model which includes the ultraconvenient access to the Garage from inside the main floor. This masterfully designed home is under 5 yrs old and has been minimally occupied. 156 Sycamore St. offers adventure, serenity, luxury, comfort, and convenience. As an owner at Windfall you will enjoy exclusive use of The Shed, stunning amenities, a year round out-door pool, hot tub, gym, sauna and event area. Nestled in the remarkable Blue Mountains, picturesque GreyCounty, minutes to The Village at Blue Mountain, close to all of the areas private and public ski clubs. World class services, amenities and entertainment with Collingwood (10 minutes away) & Thornbury (17minutes away). In under 2hrs from the GTA you can be relaxing or hitting the golf courses or slopes in this spectacular setting. Nature, skiing, hiking, golf, wineries, antiques, grocery, beauty services, spas, world class amenities, shopping and dining to fit a wide range of tastes. Or simply arrive, unwind by the fire with a great book & tea in your own quiet haven. If you are looking in the area for your family Home, a retirement or weekend Retreat, or even an Investment, this is a must see. (id:49269)
Royal LePage Terrequity Realty
39 Madison Avenue
Hamilton (Gibson), Ontario
Beautiful very bright 2-Storey, 3+1 Br and two 3pc Washrooms Freehold Townhouse In The Desirable Community Of Gibson. Close To Public Transit, Downtown, Shopping & Restaurants, Schools & Tim Hortons Field. With South East exposure, natural light fills the home, creating a warm and inviting atmosphere. Newly painted Home Features Laminate Throughout, Upgraded Kitchen With S/S Appliances & W/O To Yard. Basement W/ Kitchenette, 3Pc Bath, Br & Rec Room. Upstairs, three spacious bedrooms provide cozy retreats, complemented by a full 3-piece bathroom. The finished basement offers versatility, perfect as a recreation room, home office, or gym, with a dedicated laundry area one bedroom and 3 pc Washroom adding functionality and convenience. Property Is A Great Opportunity For An Investor, First Time Buyer Or Family Looking To Live In A Great Community. Don't Miss This One! (id:49269)
Keller Williams Real Estate Associates
1047 Alice Drive
Algonquin Highlands (Livingstone), Ontario
Vacant lots on Kawagama Lake are hard to come by, especially those with good road access at such an attractive price point. This lot is situated at the east end of the lake and is accessible via Bear Lake Road. Bear Lake Road is kept open privately during the winter months and travel time from Dorset is about 30 minutes. The lot is very level with just under an acre of land and 155 feet of clean shoreline that is a mix of sand and gravel. Tree coverage is primarily mature oak and white pine with excellent privacy from adjoining properties. It is located on the north shore of the lake just before it starts to narrow down to enter Bear Creek. Bear Creek is a no wake zone that allows you to boat directly into Bear Lake or to access Kimball Lake via the Kimball Creek. From Kimball Lake you can portage directly into Algonquin Park. The southern exposure offers loads of sunshine with far reaching island dotted views. The lot is ready to build on with hydro service already on site, driveway installed and just enough trees cleared to help you visualize your best building site. If you like to snowmobile or ATV youre ideally situated adjacent to hundreds of acres of crown land. There is excellent fishing on both Kawagama and Bear Lakes and the entire area is a hunters paradise. A great spot to start your cottage life. (id:49269)
Royal LePage Lakes Of Muskoka Realty
64 Boiler Beach Road
Huron-Kinloss, Ontario
This home is located on Boiler Beach Road, which offers a picturesque view of Lake Huron and the sandy beach shoreline. Situated on the outer edge of the town of Kincardine, this property is close to many amenities and you can simply walk across the road to a public staircase the leads to the stunning sand beach, that offers a breathtaking lake view, and the tranquil sunsets. Sit inside this beautiful home and admire the water view from the large picture windows. This home offers a spacious primary bedroom on the main level, 4 piece bath, large living room with a double sided natural gas fireplace that can be enjoyed as well in the dining area, a nice amount of kitchen cabinets and counter space, there is also a main floor sitting room or man/woman cave, and an additional 3 piece bath, the laundry is also on the main level. Three additional bedrooms and a 5 piece bath are found on the upper level. The present owner has redone the flooring with luxury vinyl composite that has a cork backing for warmth. The attic and the crawl space are both insulated with spray foam. (id:49269)
Coldwell Banker Peter Benninger Realty
138 Oak Park Drive
Waterloo, Ontario
NO CONDO FEES on this exceptional executive townhouse, custom-built by the highly regarded Heisler Homes. I'm showcases premium finishes and is nestled in one of the area's most sought-after neighbourhoods. Step inside to discover 9-foot ceilings, rich maple hardwood floors, and elegant cherry cabinetry. The open-concept dining area seamlessly connects to a spacious great room featuring a striking stone gas fireplace perfect for entertaining or cozy nights in. The kitchen and dinette lead out to a generous covered deck that overlooks a beautifully landscaped garden oasis, complete with an interlocking brick patio for a low-maintenance, serene backyard retreat. Upstairs, you'll find three generously sized bedrooms, including a luxurious primary suite with a walk-in closet and a spa-like ensuite featuring a large shower and whirlpool tub. Each bedroom offers ample closet space, and the conveniently located second-floor laundry room adds to the homes practicality. The unfinished lower level offers abundant storage and unlimited potential to create a space tailored to your lifestyle. A direct entry from the 1.5-car completely finished garage opens into a welcoming foyer with additional closet space for everyday convenience. Ideally located behind RIM Park and just steps from scenic walking trails, Grey Silo Golf Course, and minutes from the renowned St. Jacobs Market, 138 Oak Park Drive presents a rare opportunity to own the perfect crafted home in an unbeatable location. (id:49269)
Sutton Group - First Choice Realty Ltd.
714 - 1 Jarvis Street
Hamilton (Beasley), Ontario
Experience modern city living in this stylish 1 bed + den, 1 bath condo in the heart of downtown! Conveniently located near transit, shopping, and parks, this unit offers both comfort and accessibility. Enjoy the open-concept layout, ensuite laundry, and a private balcony for a breath of fresh air. Residents have access to premium amenities, including a state-of-the-art fitness centre, game room, 24-hour concierge, yoga studio, and an upscale lounge. A great opportunity for the right person looking for convenience and modern living! Please note that this unit does not include a parking space. (id:49269)
Exp Realty
510 County Road 36
Trent Lakes, Ontario
TRENT LAKES Plenty of potential here on Pigeon Lake. Large 4-bedroom home on roughly 3 acres with access to the Trent-Severn Waterway. A family home, needing your personal touch, that is quite livable as is with 2.5 baths, eat-in kitchen, and a walk-out to the expansive side porch with views to the lake. Living room with stone mantel and propane fireplace. Finished basement includes a billiard and family room with propane fireplace. Office space, attached single-car garage, plus massive mechanic's workshop along with 4-bay open drive shed. A fenced-in garden area with privacy, mature trees, perennial plantings, open vista to the water. Endless possibilities! Sit on your shoreline and dream!! Think blank canvas. Live, Work and play in the Kawarthas. Just minutes from Bobcaygeon and under two hours from the GTA. (id:49269)
Sage Real Estate Limited
31 Tinton Crescent
Toronto, Ontario
This spacious, well-maintained 4-bedroom, 3-bathroom family home on a large 51x122 lot is the one you’ve been searching for. Recent updates include fresh paint and pot lights (2025), new vinyl siding (2023), a remodeled staircase, fridge, and stove (2021), new main doors (2020), a concrete patio and roof (2018), and air conditioning (2019). Enjoy a bright, sun-filled home with no carpets. The finished basement, with a separate entrance, offers a bedroom, living room, kitchen, and full bathroom. The large, fully fenced backyard provides plenty of space for family activities. Located in a family-friendly neighborhood, this home is in a prime area of Toronto/Etobicoke, close to public transportation, schools, shopping malls, and parks. Within walking distance are 6 public and 4 Catholic schools, 2 private schools, 2 playgrounds, 2 sports fields, and 4 other sports facilities. This high-demand neighborhood is also conveniently near Humber College, York University, Finch LRT, major highways, Martin Grove & Albion Mall, and is just minutes from the airport, Hwy 427, 407, and 401. You’re also within walking distance of a 24-hour TTC bus stop. Flexible closing options are available. (id:49269)
Keller Williams Edge Realty
0 Highway 62 S
Prince Edward County (Hallowell Ward), Ontario
Centrally located between Belleville, Picton, and Bloomfield, this is an incredible Prince Edward County opportunity you will not want to miss! 25 acres of vacant land on a desirable lot. Approximately 17 acres is cleared and ready for building or business opportunities, the balance is treed. Natural Gas and Hydro easily available to run to the property as it runs along highway, property has a dug well, and endless potential to fulfill your gardening dreams here. Zoned RU1 which offers many great uses, including but not limited to building a single detached dwelling, a great location for greenhouse and nursery operation, use of a hobby farm, kennel, farm winery, mobile restaurant, and so many more. Buyer to complete their own due diligence for intended use. Approximately 1600 feet of frontage on Hwy 62 South and located 2 kilometres North of Bloomfield. Within reach of local tourist destinations such as Sandbanks and PEC's greatest restaurants, wineries and distilleries, and within a 30 minute drive to the 401. (id:49269)
Ekort Realty Ltd.
1817 Rex Heath Drive
Pickering (Duffin Heights), Ontario
Bright, Spacious & Carpet-Free, Just Under 1,200 Sq Ft! First-time buyers and growing families, your perfect home is here! This sun-soaked corner unit offers just under 1,200 sq ft of beautifully maintained, carpet-free living with no neighbours above or below. The open-concept layout features a modern kitchen with a breakfast bar, flowing into bright living and dining spaces filled with natural light. Enjoy high-quality laminate flooring (2021), pot lights, updated fixtures, fresh paint, a stylish backsplash, newer A/C. Plus, (2) two private parking spaces for added convenience. Steps from Pickering Golf Club, conservation areas, schools, parks, shopping, and major highways this is the one you've been waiting for! (id:49269)
Our Neighbourhood Realty Inc.
110 - 454 Centre Street S
Oshawa (Central), Ontario
Move in Ready! Freshly Painted. Almost *2,000 sq ft: (1,954 per MPAC). Main Floor of this unit features a Sliding door Walkout to Terrace (400 sq ft.: 39.5'x10.5') with exterior garden gate access. Condo Fees include *ALL UTILITIES* & Parking. Very hard to find this Square Footage including 4 bedrooms...in a condo apartment building in Durham Region. Also rare: 2 bedrooms face East/2 bedrooms face West. Second floor also features an additional sitting area (open concept family room) and ensuite laundry. 2 Washrooms. Appliances included. Backs onto Walking trail with Trail acess to Lakeview Park Beach and new Ed Broadbent Park. Short walk to planned Go Train terminal; low traffic street; Lots of windows; a minute to Hwy 401; close to Oshawa Centre, Public transit bus routes, and current Oshawa Go Station. This building is accessible (ramped entry), and the unit features a chairlift. (id:49269)
Right At Home Realty
61 Seaton Place Drive
Hamilton (Stoney Creek), Ontario
Pride of ownership shines throughout this beautifully maintained 4-bedroom, 4-bathroom side split in one of Stoney Creek's most desirable neighbourhoods. With over 2,000 sq ft of finished living space across 4 levels, this home offers a versatile layout perfect for families or entertaining. The main floor is bright and inviting, featuring two skylights, an updated kitchen with sliding doors to the backyard, and a family room with an electric fireplace. The primary bedroom features its own private deck, while the fully finished lower level boasts a gas fireplace and a wet barideal for cozy nights in or weekend entertaining. Step outside to a spacious backyard retreat complete with a two-tiered deck, 12-foot saltwater pool, 6-person hot tub (wired to handle a larger unit if desired), and an 11' x 11' gazebo with removable windows, just one year old as of May 2025. It's the ultimate space to relax or host gatherings year-round. Key mechanical updates provide peace of mind: the roof was replaced in 2020, the brand-new furnace (approximately 2 years old and fully paid for), and the A/C runs well. With a double garage and parking for 4 additional vehicles in the driveway, this home is as practical as it is charming. Located close to schools and offering quick access to the QEW, this move-in ready gem has it allinside and out. (id:49269)
RE/MAX Escarpment Realty Inc.
417 - 475 The West Mall
Toronto (Etobicoke West Mall), Ontario
Welcome to "Sunset West" A prestigious well managed Condo complex in the Prime Central Etobicoke area. This spacious 3 bedroom Condo is beautifully maintained & features a generously sized primary bedroom with a 2-peice ensuite washroom. Additional features include a bright open concept living/dining area with a walk-out to an open fresh sun filled South facing balcony, ensuite laundry & storage room + 2 car Exclusive side by side underground parking. Enjoy the quick access to Highways 427, 401 & QEW. Steps to Public Transit, Sherway Gardens Mall, Airport Access & more diverse shopping. *Some photos virtually staged.* (id:49269)
RE/MAX Professionals Inc.
741 George Street
Burlington (Brant), Ontario
Stunning Renovated bungalow with Pool & Hot Tub in Prime Location! Nestled on a massive lot on a picturesque street surrounded by beautiful homes, this completely updated, move-in ready bungalow offers the ideal blend of charm, functionality, and location. Situated in a highly sought-after neighbourhood just a short walk to the lake, downtown, Spencer Smith Park, the Performing Arts Centre, shops, schools, and more! Featuring 3+1 bedrooms, this home has been finished top to bottom with thoughtful renovations throughout. The open-concept main floor is flooded with natural light, showcasing a bright kitchen with updated island (2020), newer cupboards, stainless steel appliances, and a breakfast bar. The spacious living and dining area feature a large bay window, cozy gas fireplace, and hardwood floors, creating a warm and inviting atmosphere. The main-floor primary bedroom offers hardwood flooring and easy access to a modern 5 PC bathroom with oversized porcelain tiles, double sinks, and updated lighting. A beautiful tempered glass staircase leads to the fully finished lower level, complete with an additional bedroom, newer 3-piece bathroom, laundry room, new carpeting-ideal for guests or a private retreat. Step into your private backyard oasis, featuring a professionally landscaped, fully fenced yard with mature pines, a newly expanded interlock patio, composite deck, and a rubberized pool surround (Rubber Roc) for added comfort and safety. Enjoy the saltwater inground pool with newer heater, pump, and filter, plus a hot tub for year-round relaxation. This home offers exceptional comfort, style, and peace of mind-a rare turnkey opportunity one of the most "central" locations in town! (id:49269)
Royal LePage Realty Plus
29 Ezra Crescent
Brampton (Northwest Brampton), Ontario
Stunning 4+2 Bedroom Detached Home | Legal Basement | Income Potential!! REGISTERED TWO-UNIT DWELLINGS as per City of Brampton Registry!! Absolutely beautiful detached home with 4+2 bedrooms & 5 bathrooms!! Located in a highly desirable neighborhood!! This spacious property features a double car garage with no sidewalk, allowing parking for up to 6 cars!! Legal basement apartment with separate entrance & laundry already rented for extra income!! Spacious main floor with separate living, dining & family rooms!! Family room with Gas fireplace!! Upgraded kitchen: extended Cabinets, Smart fridge, Gas stove, Granite counters, backsplash & Servery!! Bright breakfast area with large windows!! Upstairs Features: Primary bedroom with 10 Feet ceiling, 5-piece Ensuite, His & her Walk-in Closets!! 2nd bedroom with 3-piece Ensuite!! 3rd & 4th bedrooms with shared Jack & Jill bathroom!! Convenient 2nd-floor laundry with sink!! Legal Basement Apartment Includes:2 bedrooms, full kitchen, living area & 3-piece bath!! Separate entrance & private laundry!! Additional Features:200 amp panel!! Concrete work surrounding home!! Double Door entry!! Close to schools, parks, shopping & transit!! Perfect for large families !! (id:49269)
RE/MAX Gold Realty Inc.
294 Watson Avenue
Oakville (Oo Old Oakville), Ontario
If you've been searching for the ideal entry-level home in Old Oakville, your search ends here! This charming one-and-a-half-storey home offers exceptional versatility, thanks to a thoughtfully designed main floor extension and a generous lot. Nestled on a picturesque, tree-lined street, this property sits on a rare 150-foot lot, brimming with potential. The spacious main floor is perfect for both everyday living and entertaining. Enjoy an eat-in kitchen, a convenient mudroom with built-in cabinetry and laundry, a powder room, and a welcoming family room with a cozy gas fireplace. The dining room (or office) and a large living room with a wood-burning fireplace overlook the private backyard, creating a warm and inviting atmosphere. Upstairs, the second level features three comfortable bedrooms, a full bathroom, and ample hall closet space for all your linens and seasonal storage needs. The finished basement offers even more flexibility, with a recreation room that can double as a workspace, plus a large storage room and workshop area. Located within walking distance of top-rated Oakville schools and downtown, and offering easy access to highways and the GO train, 294 Watson is the perfect place to call home. Don't miss this opportunity to live in one of Old Oakvilles most desirable neighborhoods! (id:49269)
Royal LePage Signature Realty
209 Louis Drive
Mississauga (Cooksville), Ontario
Beautifully renovated home situated on a rare 75ft lot and perfectly located on a quiet and child-friendly street. This home features a fully renovated main floor, spacious finished basement with separate entrance providing opportunity for multi-generational families or in-law suite, gorgeous renovated bathrooms and a private backyard. The main floor highlights a large Living and Dining room area perfect for entertaining, a generous family room with cozy fireplace and a stunning renovated kitchen showcasing quartz countertops, S/S appliances, a custom range hood, ample cupboard space, modern backsplash and under cabinet lighting perfect for any chef enthusiast. Upstairs you will find four spacious bedrooms, including a master retreat with a recently renovated 3pc bathroom and walk-in closet. The finished basement comes complete with a separate entrance, living room area, 2 bedrooms, 4pc bathroom and above grade windows. Additional renovations include new flooring on the main level, new baseboards and trim, freshly painted and upgraded furnace and A/C. Located close to Hospital, Highways, Shopping, Schools, Transit, Parks and Community Centre. Some photos are virtually staged. (id:49269)
RE/MAX West Realty Inc.
2608 - 156 Enfield Place
Mississauga (City Centre), Ontario
Executive condo for the tenant(s) who need it all. Spacious, bright & airy. It even has a view of the lake on a bright day! This unit is available immediately to the right tenant(s). Added to this, is the Square One location - close to shopping, transit, schools and highways. You can have it all! utilties included. 2 parking spots and 1 locker included in the lease!!!! (id:49269)
RE/MAX Dash Realty
3897 Orchard Avenue
Lincoln (Lincoln-Jordan/vineland), Ontario
Welcome to 3897 Orchard Avenue, a lovingly maintained solid brick bungalow on a premium corner lot in the heart of Vineland. Built by the respected Moyer family and owned by just the second family since, this classic home is full of character, comfort, and potential. The long private driveway fits four vehicles, plus one in the detached garage, which is connected by a charming breezeway that opens to a backyard oasis. Step inside to a warm and inviting living room featuring a wood-burning fireplace. The eat-in kitchen offers plenty of cabinet space and comes complete with fridge, stove, over-the-range microwave, and dishwasher. Down the hall are three bright bedrooms, a four-piece bath, and original hardwood floors that are believed to be preserved beneath the carpet. The full basement offers a cozy rec room with a gas fireplace, laminate flooring, a laundry room with a sink, a standalone shower, multiple storage areas, and a two-piece bathroom. There is also a bar area with a second fridge, perfect for entertaining. Major mechanicals are in great shape with a newer furnace, rental hot water tank, poured concrete foundation, and a powerful whole-home generator that automatically powers the house during outages, updated electrical panel with breakers. The gutters are equipped with gutter covers, helping to prevent leaf buildup and reduce maintenance. Outside, enjoy the original concrete pool, perfect for those hot summer Niagara days. A second fully fenced yard is separate from the pool area, ideal for children or pets, plus two side yards offering extra green space to enjoy. This perfect family property has space to relax, play, and grow. Located on a quiet street just minutes from local wineries, schools, parks, and highway access. A rare opportunity to own on Orchard Avenue in beautiful Vineland. (id:49269)
Exp Realty



