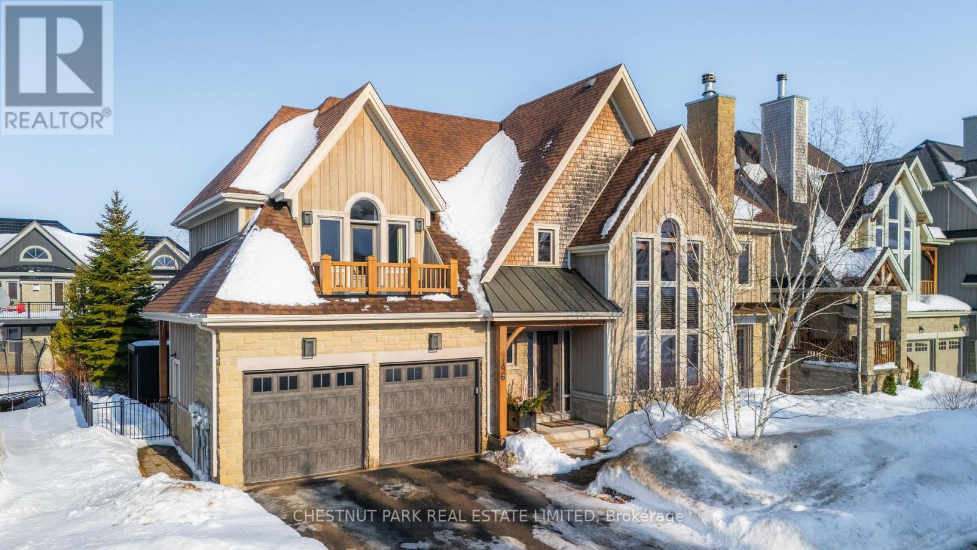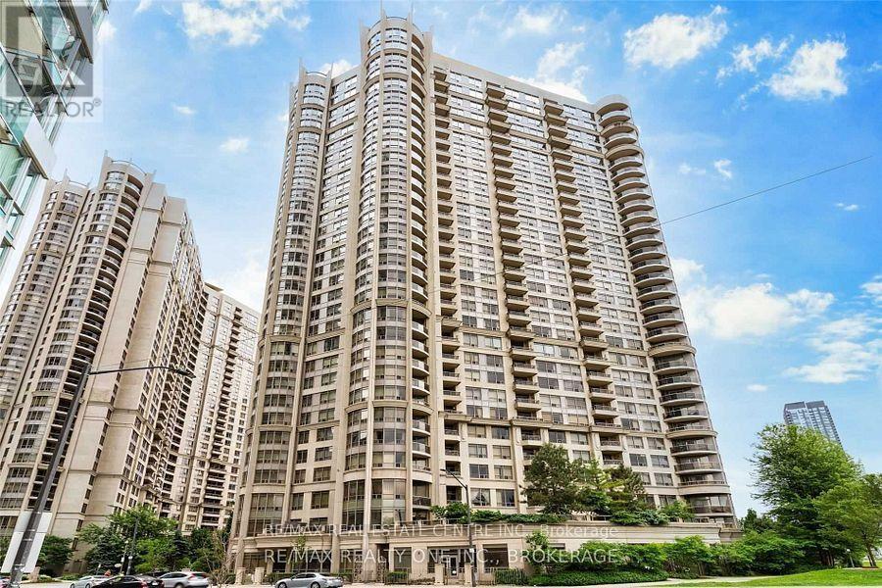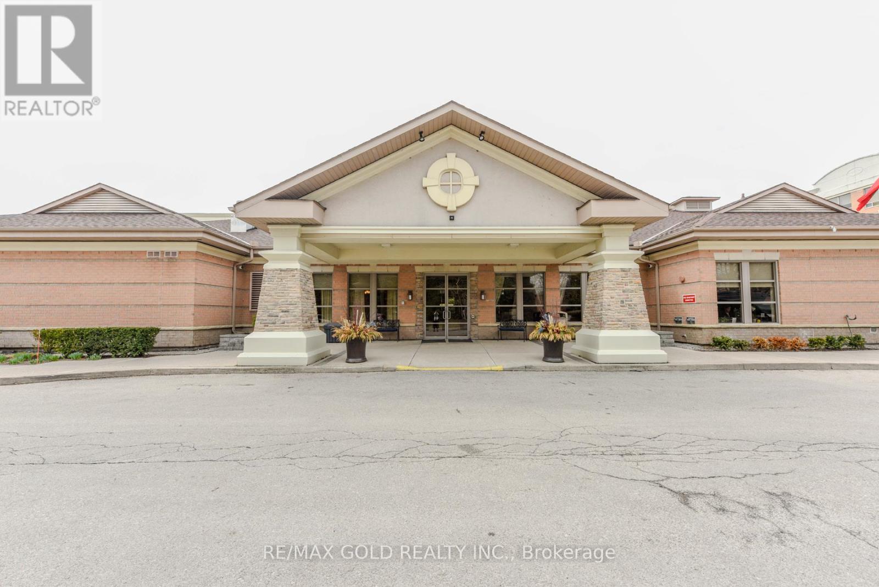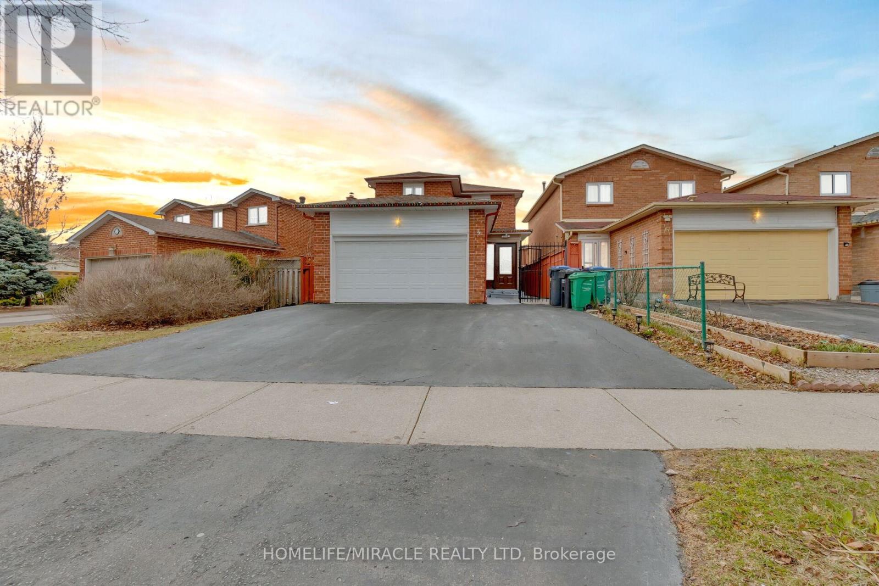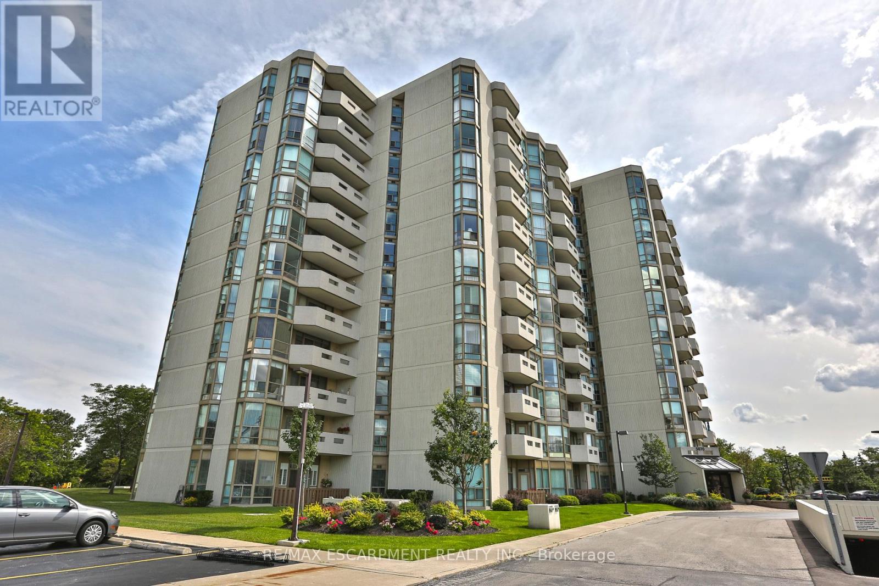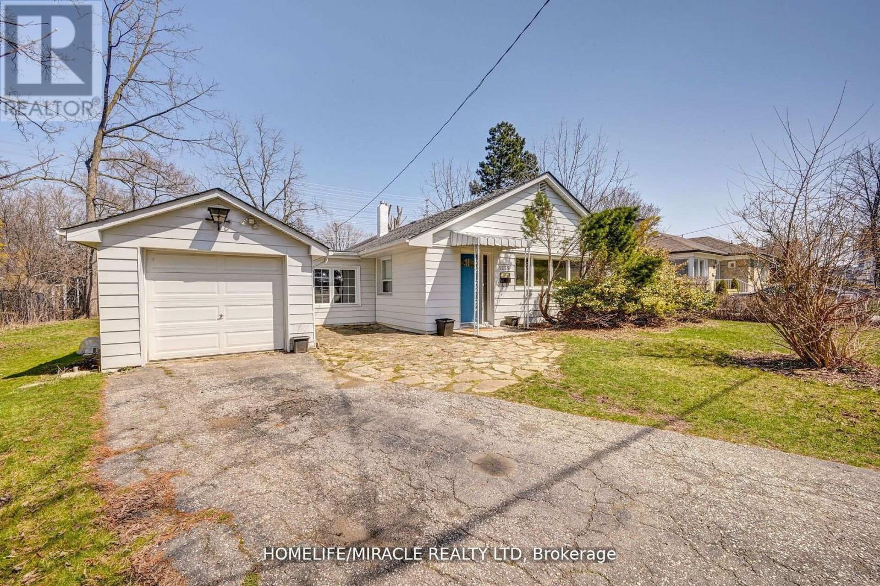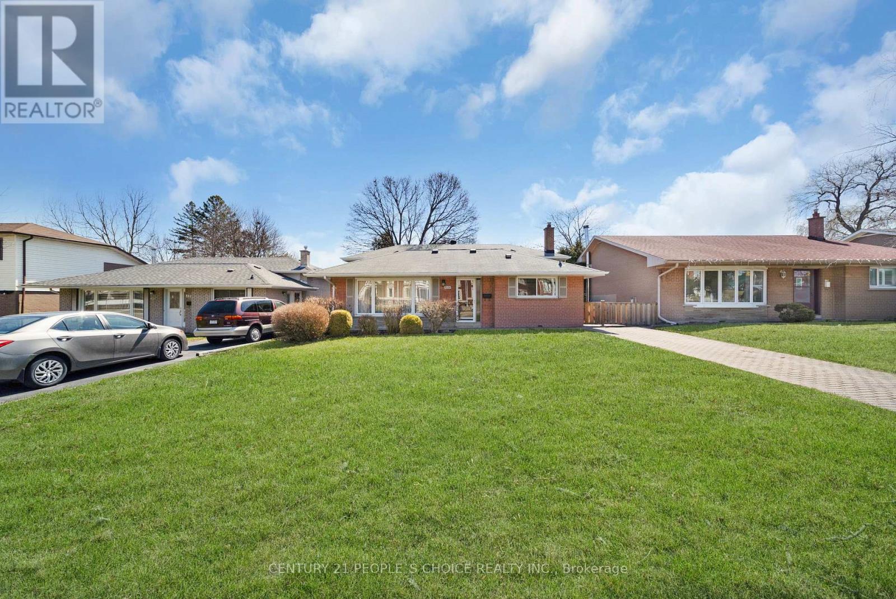146 National Drive
Blue Mountains, Ontario
Fantastic opportunity in the Orchard!! Highly desirable, upgraded St. Anne model and only the 2nd St Anne model to be available in the last 14 years. Total of 4462 sq ft with 3011 sq ft above grade and another 1451 sq ft recently finished in the lower level. Fully upgraded, luxury chalet with an impressive, open concept, double height great room featuring a wood burning fireplace, Douglas Fir wood beams and views of the ski hills. Exquisite chef's kitchen featuring large centre island, Subzero fridge/wine fridge, luxury Bertazzoni range, induction cooktop and Viking range hood. A nice sized dining room and a bonus den with its own gas fireplace finishes off the already impressive main floor and makes it even more desirable for entertaining guests. Interior design by Aspen & Ivey, this spectacular home features custom upgrades and incredible attention to detail throughout. Upstairs you will find a large principle bedroom with a 5 piece ensuite bath and its own balcony with a spectacular view of the ski hills only a stones throw away. A 2nd bedroom has its own ensuite and you have bedrooms 3 and 4 complimented by a jack and jill bathroom at the end of the hall. The recently finished lower level is impressive with a new rec room for watching movies, a great ski tuning/ bike room, a 5th bedroom, a cold plunge, and a luxurious bathroom with steam shower perfect for guests. Beautiful, well maintained backyard with a new modern sauna. Impressive Home inspection available on request. AAA location. Only minutes to Craigleith, TSC, Alpine, Northwinds Beach and the Blue Mountain village. Arguably one of the finest homes in the development, perfect for the family who doesn't like to compromise. (id:49269)
Chestnut Park Real Estate Limited
49 Hillview Street
Hamilton (Ainslie Wood), Ontario
Well Maintained 1 1/2 Storey Fully Detached Home For First Time Home Buyers Or Potential Investors. Four Plus Two Bedrooms With Two Full Baths. This property has undergone a major renovation that includes all new roof, siding, windows, doors, walls, floors, fixtures, plumbing, heating, ductwork and electrical. Electric radiant floor heat in bathrooms (NuHeat), NEST home comfort system. Dimmable LED pot-lights with slide dimmers in all rooms. Ample Parking On The Driveway. Lots Of Potential And A Few Steps To McMaster, Hwys, Shopping, Parks, Schools, Transit, Nature And More! Don't Miss This Opportunity.. (id:49269)
RE/MAX Real Estate Centre Inc.
D - 207 North Park Street
Belleville (Belleville Ward), Ontario
Fantastic 3-Bedroom Townhome in Prime Belleville LocationThis charming, family-friendly home is a perfect choice for first-time buyers or savvy investors. The main floor offers a functional and inviting layout, complete with a convenient 2-piece powder room. Start your mornings in the sun-filled eat-in kitchen, ideal for coffee and conversation. The spacious living room boasts elegant hardwood floors and features walk-out patio doors leading to a private backyard green space.The unfinished basement offers endless possibilities to create your dream space. With high ceilings, laundry facilities, and ample room, it can easily accommodate an additional bedroom and bathroom.Located within walking distance to parks, shopping malls, restaurants, public transit, and the Quinte Sports and Wellness Centre, this property provides both convenience and comfort. Enjoy low-maintenance living with the added peace of mind of being set back from the main road for a serene atmosphere.Condo fees include water/sewer, exterior maintenance, exterior insurance, parking, and snow removal, making this home an excellent value.Don't miss out on this fantastic opportunity! (id:49269)
RE/MAX Ultimate Realty Inc.
606 - 689 The Queensway
Toronto (Stonegate-Queensway), Ontario
Welcome to Reina, an Elegant 9-storey White Brick Condominium Crafted by Urban Capital & Spotlight Development. Unit 606 is a Bright WIDE and SHALLOW Split-Two Bedroom Plan with a 375 Square Foot South-East-Facing TERRACE With CN Tower City Views. A Total of 910 Square Feet of Indoor Living Space, this is a Unique and Impressive Unit! Features include 9 Foot Smooth White ceilings, Upgraded Vinyl Wood Flooring, Modern Kitchen with Integrated Appliances, Quartz Countertops, Built-in Bookcase and Cooktop. Primary Bedroom with Ensuite and walking closet overlooking Courtyard. Includes High Speed Internet, Heat, CAC. Water and Hydro Extra. Parking Included. A Boutique and soon-to-be Landmark Project on The Queensway is High Design with Thoughtfully Curated Amenities. Building includes a state-of-the-art Gym, Party Room, Kids Playroom, Hobby and Games room, Snack Shack, Pet Wash and shared Stroller and Bike Parking for All Residents. (id:49269)
Urban Homes Realty Inc.
1525 - 3888 Duke Of York Boulevard
Mississauga (City Centre), Ontario
Beautiful Tridel Luxury 3 Bedroom Condo In The Best Location of Mississauga, Corner Unit, 1360 Sqft, Open Concept, Modern Kitchen, Very Convenience Location, Steps To Square One, City Centre, Public Transit. (id:49269)
RE/MAX Realty One Inc.
2411 - 100 Burloak Drive
Burlington (Appleby), Ontario
Resort Like Condo Living With Exceptional Amenities Including Wellness Centre & Social Retirement Activities. This Luxury Retirement Residence Just Steps From Lake Ontario & Close To Shopping, Seniors Rec Centre, & Great Hwy Access. Great Amenities. Mandatory Service Pkg Fee $1468.26 Includes $200 Dining Room Credit, Access To Activities, Housekeeping, Emergency Call System & Onsite Emergency Medical. Maintenance. Fees Include Heat & Air Conditioning & Water. (id:49269)
RE/MAX Gold Realty Inc.
77 Juniper Crescent
Brampton (Northgate), Ontario
LOCATION, LOCATION, LOCATION! 3 BEDROOM RAISED BUNGLOW WITH RECENTLY RENOVATED KITCHEN & BATHROOMS, SEPARATE ENTRANCE TO BASEMENT WITH 2 BEDROOM LIVING ROOM & KITCHEN, SEPARATE LAUNDRY DOWNSTAIRS AND MAIN FLOOR, FURNACE, WATER HEATER, AC. 2021 NEW POT LIGHTS, WALK OUT TO SIDE PATIO. SPACIOUS PRIVATE FENCED YARD. CLOSE TO PUBLIC TRANSIT, BRAMALEA GO, BRAMPTON HOSPITAL & SCHOOLS. NO SIDEWALK. (id:49269)
Homelife/miracle Realty Ltd
4 Colchester Avenue
Brampton (Heart Lake West), Ontario
Charming Family Home In Heart Lake West. Discover the perfect blend of comfort and convenience at 4 Colchester avenue, nestled in the sought-after heart lake west neighborhood of Brampton. This delightful single-family residence offers an inviting atmosphere ideal for families seeking a serene yet accessible location. Situated in a family-friendly community, this home is just steps away from top-rated schools, including Conestoga Public School and Heart Lake secondary school, making morning routines a breeze. Multiple well-sized bedrooms provide personal retreats for all family members and also caters to growing families. The property boasts a well-maintained exterior, offering curb appeal and a welcoming presence on a quiet street. Enjoy proximity to parks, Shopping Centers and easy access to maor highways, ensuring all your daily needs are within reach. Potential to create a separate entrance to finished basement. Don't miss the opportunity to make this charming house your new home. (id:49269)
Homelife/miracle Realty Ltd
1109 - 5070 Pinedale Avenue
Burlington (Appleby), Ontario
Welcome to this 2-bedroom, 2-bathroom (+ solarium and balcony), 11th floor condo at the coveted Pinedale Estates complex! This 1192 sq foot "Georgian" model offers a generous amount of comfortable living space, a practical layout, tasteful updates and spectacular escarpment views all in one of Burlington's most welcoming communities. The eat-in kitchen features a bright, floor to ceiling window and has been thoughtfully updated with stainless steel appliances, pot lights, and refreshed cabinetry, making it perfect for enjoying everyday meals or entertaining. The primary bedroom provides ample room to relax and unwind and offers the comfort and convenience of a 4-piece ensuite bathroom and a walk-in closet. The second bedroom is bright and sunny and is situated next to the updated 3-piece bathroom - perfect for for guests! A cozy solarium provides a versatile space for relaxing, hobbies, or work, while the private balcony offers spectacular panoramic views of the escarpment - a perfect spot to enjoy your morning coffee or the evening sunset. The amazing amenities offered at Pinedale Estates include an indoor pool and hot tub, virtual golf, billiards, games room, exercise room, party room, community patio with BBQ and electric car charging stations. What's more, this condo is situated just steps away from all the amenities you could need including shopping, restaurants, parks, and medical facilities, as well as easy access to public transportation and major highways. Impeccably cared for and move-in ready, don't miss your chance to make this charming property in this beloved Burlington community your new home! (id:49269)
RE/MAX Escarpment Realty Inc.
1235 Old River Road
Mississauga (Mineola), Ontario
Live in the sought-after Mineola West neighborhood within the prestigious Kenollie school district. This charming bungalow sits on a generous 88ft X 140ft Lot, boasting three 3 Sun-Filled bedrooms, Living, Dining, 2 Full New Washroom And kitchen. The home offers a spacious living room bathed in natural light. Step out from the dining room to a serene interlock patio, perfect for relaxing or entertaining. The kitchen features a farmhouse sink, breakfast bar, and sleek stainless steel appliances. Newer High Fence Along Back. Enjoy the benefits of the creek and mature, tree-lined community with nearby trails, and quick access to the Lakeshore, downtown Port Credit, GO train, shops, and restaurants. (id:49269)
Homelife/miracle Realty Ltd
290 - 7360 Zinnia Place
Mississauga (Meadowvale Village), Ontario
Gorgeous executive End unit townhouse like semi-detached home with finished basement surrounded by nature. Amazing views. Premium ravine lot with no homes in the back, front and one side. Located on a quiet court with plenty of visitor parking. No Carpet in full house!! Family friendly neighborhood close to highway 407/401. Near top rated schools, Heartland shopping, parks, trails, transit, and more. Fantastic layout. Open concept living and dining room with gleaming hardwood floors. Modern Fully renovated kitchen with stainless appliances and ceramic backsplash, and eat-in breakfast nook. Dining room with walkout access to the deck. Enjoy your morning coffee looking at the beautiful view. Private greenspace in your backyard for fun summer barbecues. New Stairs and Railing! Second floor has New Laminate floors, 3 spacious bedrooms and 2 full baths. Master Bedroom has a 5 piece ensuite bath and walk-in closet. Convenient hallway closets. The cozy basement is professionally finished .Perfect for family movie nights and entertaining. Lots of storage with a cold room and laundry room. Just move in and enjoy! (id:49269)
Trimaxx Realty Ltd.
2374 Truscott Drive
Mississauga (Clarkson), Ontario
Charming 3-Bedroom Backsplit in Prime Clarkson Location!Welcome to 2374 Truscott Drive a beautifully maintained 3-bedroom backsplit nestled on a spacious 50 x 125 ft lot in one of Mississauga's most sought-after neighborhoods. This inviting home offers a unique layout with generous living space across three levels, perfect for growing families or savvy investors.Step inside to find a bright and airy living room with large windows that fill the space with natural light. The functional layout includes a dedicated dining area and a well-appointed kitchen with ample cabinetry and prep space. Upstairs, youll find three comfortable bedrooms and a full bathroom, while the lower level features a cozy family room with above-grade windows ideal for entertaining or relaxing.Enjoy the expansive backyard, perfect for summer barbecues, gardening, or even a future pool. With a 50-foot frontage, theres plenty of opportunity to customize or expand.Located just minutes from top-rated schools, parks, shopping, and Clarkson GO Station, this home offers convenience and lifestyle in equal measure.Don't miss your chance to own in a mature, family-friendly community book your showing today! Open house Sat, April 26th and Sun, April 27th from 2-4pm (id:49269)
Century 21 People's Choice Realty Inc.

