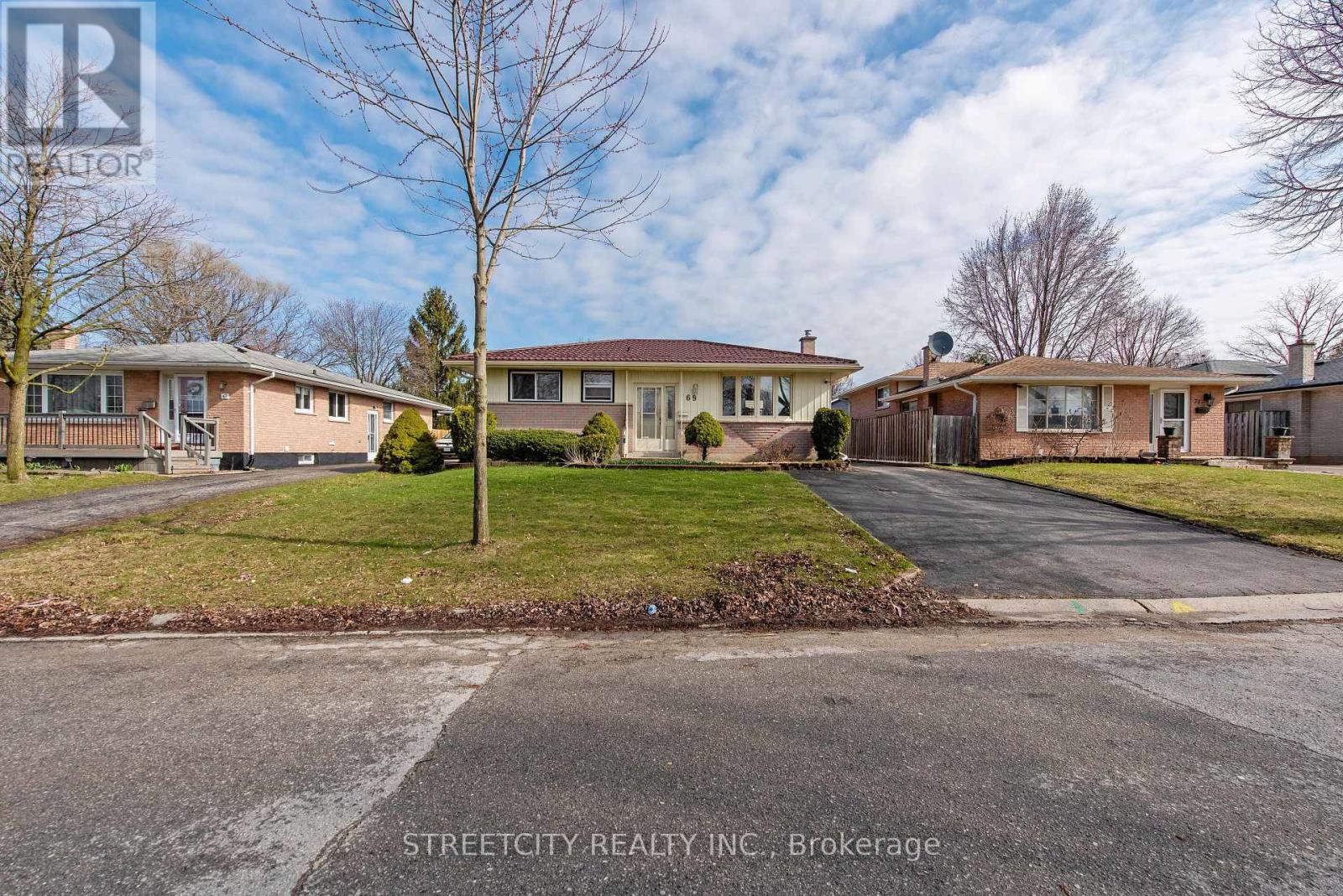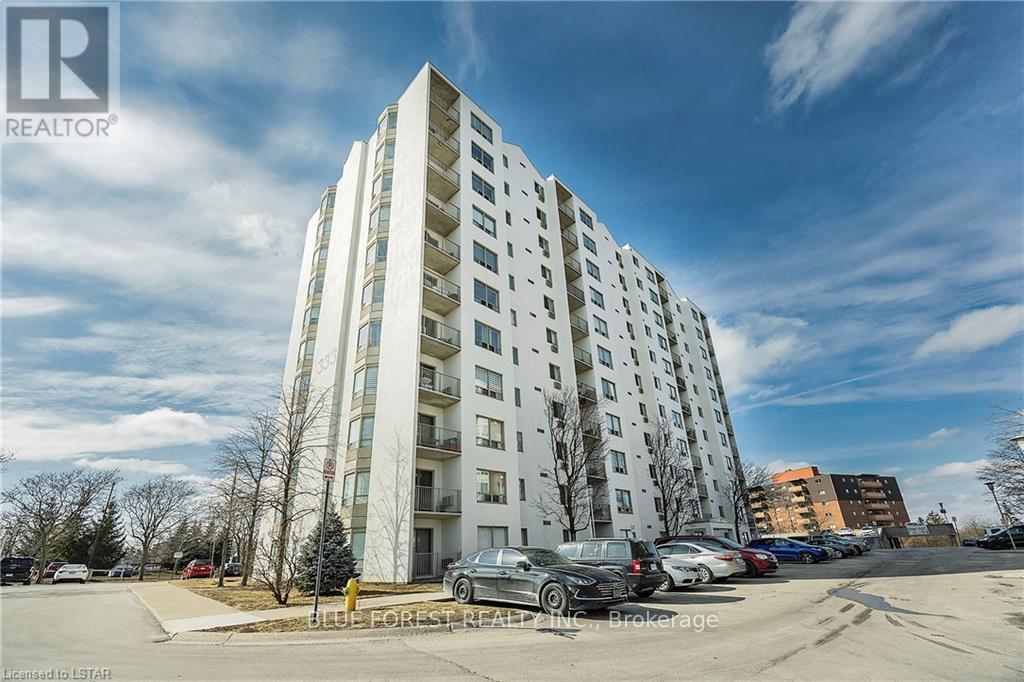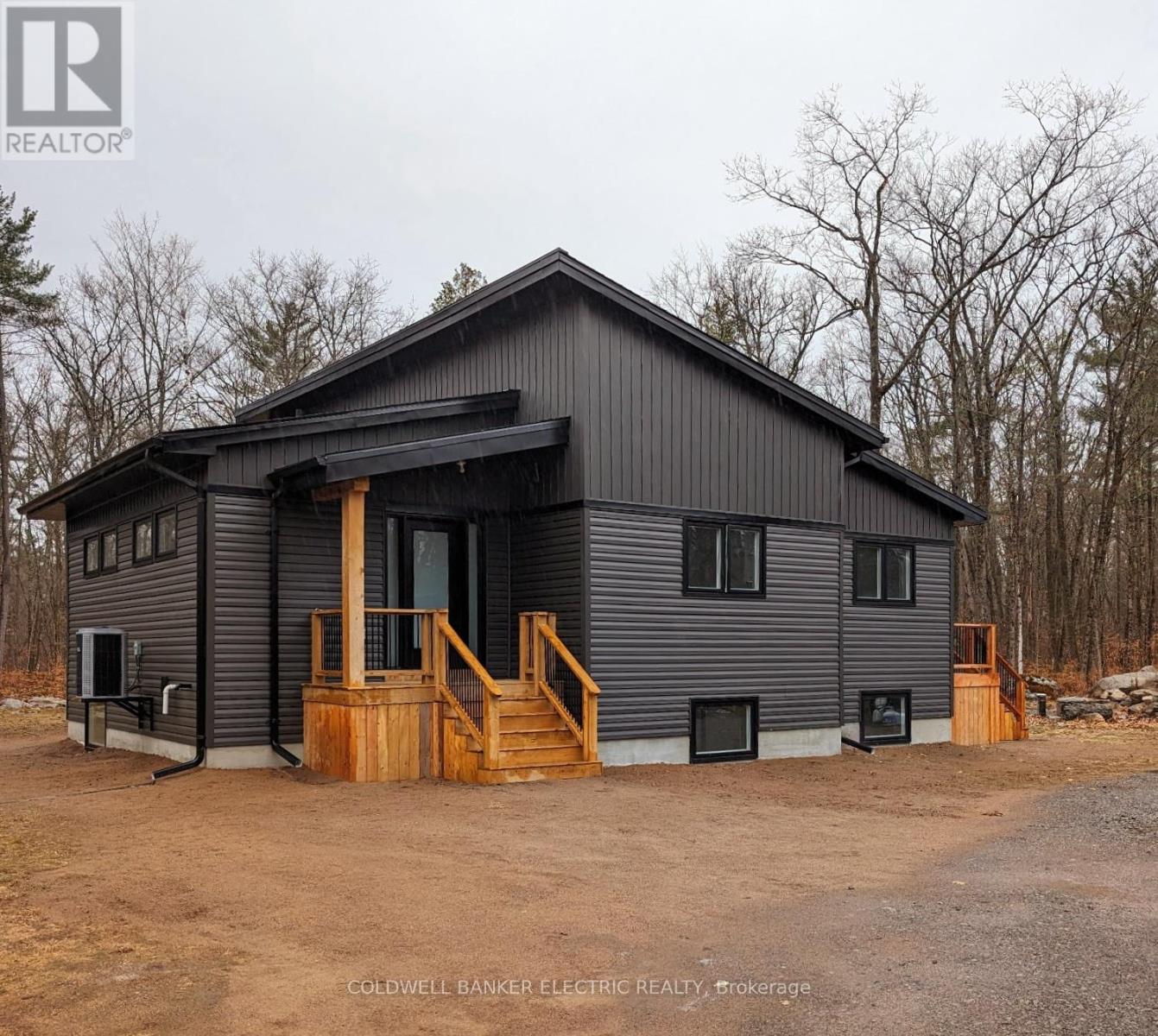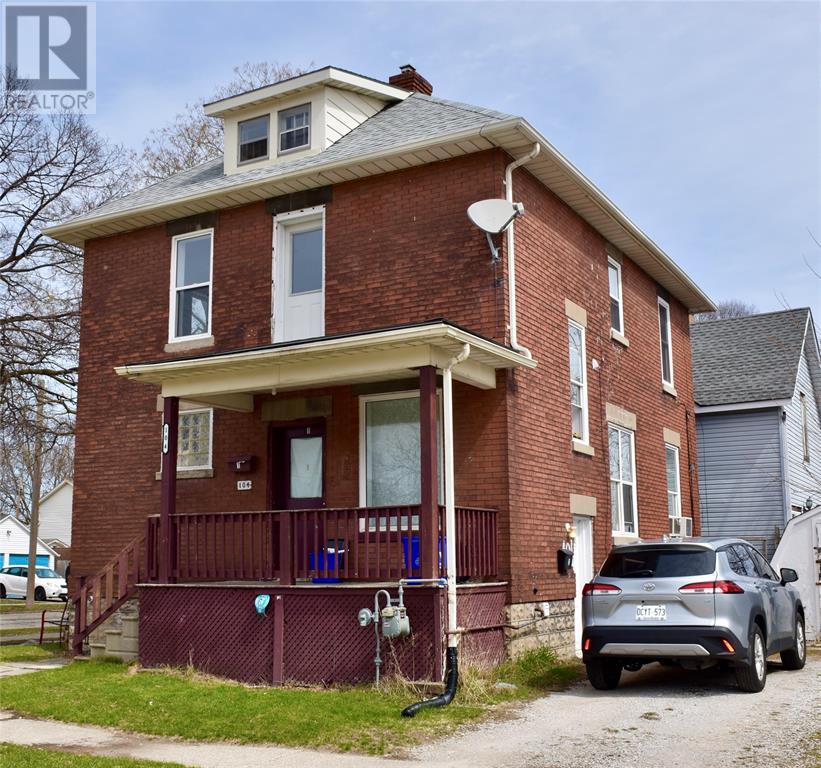69 Alayne Crescent
London, Ontario
This move-in-ready home features three spacious bedrooms, a modern 4-piece bathroom, and a bright, open-concept main floor with updated flooring, windows, countertops, lighting and appliances. The lower level offers great in-law suite potential with a large rec room, second kitchen, and a 2-piece bathroom - ideal for multi-generational living or added flexibility. Enjoy peace of mind with recent upgrades including a durable metal roof (2022) and central A/C (2021). Step outside to a covered patio, perfect for entertaining in the low-maintenance yard. A detached two-car garage provides ample parking and storage. Located in the heart of White Oaks, close to highways, schools, and shopping. (id:49269)
Streetcity Realty Inc.
408 - 333 Commissioners Road W
London, Ontario
This light-filled corner unit is the perfect home base to easily get anywhere in London. Located in a well-managed and secure building, Unit 408 features a newly renovated kitchen, in-unit laundry, large living space and a primary bedroom with walk-in closet and en-suite bathroom! The spacious floorplan and full wall of windows allows for maximum natural light throughout. The east facing balcony is the perfect setting to take in the sunrise and city sights with your favourite drink in hand! Conveniently located with a bus route at your doorstep, minutes from Victoria Hospital, Westmount and Highway 401 / 402. Commuters will appreciate this central location. Nearby amenities include The Highland Golf Course, walking trails, Schools, restaurants, grocery stores, pharmacy all located within walking distance. Just 10 minutes to Springbank Park and the Downtown core. (id:49269)
Blue Forest Realty Inc.
66 St Paul Street
Belleville (Belleville Ward), Ontario
Welcome home to 66 St Paul Street. Located just a few minute walk to the Bay of Quinte, parks, a boat launch and to city trails . This affordably priced century home offers endless potential. This home features 3 bedrooms and 2 bathrooms. On the main floor this home boasts a beautiful kitchen with wood cabinets and stunning countertops with matching backsplash. The expansive kitchen offers the perfect space for the culinary enthusiast and entertaining. The home offers two separate large living rooms providing an abundance of space for entertaining areas. Keep your car out of the outdoor elements with the convenience of the attached single car garage with direct access to the home. Located in a family-friendly neighbourhood. Don't miss out on this amazing opportunity! (id:49269)
Exp Realty
178 Mcdonald Mine Road
Hastings Highlands (Monteagle Ward), Ontario
Great starter or retirement home under 250k! This 3 bedroom home sits on 1.08 acres of level land with great privacy. The main floor features 760 sq ft of living space, plus there's a full walk-out basement adding another 760 sq ft that's ready for your finishing ideas. Stay cozy year-round with an upgraded (2023) freestanding propane fireplace in the living room, an electric furnace, and a propane wall heater in the third bedroom. Updates include a new roof (approximatley 2019), upgraded propane hot water tank, breaker panel and intricate trim work. The home also features a 4 piece bathroom, dug well, and a septic system. Outside you will find a garden shed and a solid greenhouse-ideal for growing your own food or enjoying a new hobby. Whether you're just starting out, downsizing, or looking for a peaceful rural escape, 178 McDonald Mine Road is a great opportunity with lots of potential to make it your own. Being sold "As is" (id:49269)
Century 21 All Seasons Realty Limited
Century 21 Granite Realty Group Inc.
50 Maple Road
Marmora And Lake (Marmora Ward), Ontario
Welcome to Riverside Pines just south of Marmora, Ontario offering estate sized lots and deeded water access to the Crowe River for fishing, kayaking & canoeing. Retire to this 1300 sq ft luxurious new build nestled on just under two acres of serene property with ATVing & snowmobile trails just a short distance away. This exceptional home features vaulted ceilings with wooden beams, floor-to-ceiling windows in the living room and bedrooms, a built-in wall propane fireplace, large kitchen with island, granite counters, under cabinet lighting and the main floor laundry / mud room with door to the side deck. The unfinished basement is ready for your personal touch; complete with a 3-piece rough-in, above-grade egress windows, and plenty of potential for an extra 2 bedrooms and living space. Outside, immerse yourself in the rustic charm of lush greenery and towering trees, creating a private, tranquil environment you'll be sure to enjoy. There is room to build your detached garage, and you will have convenient access to the boat launch and extensive community trails making this the perfect location for any outdoor enthusiast. (id:49269)
Coldwell Banker Electric Realty
201 Clitheroe Road
Alnwick/haldimand (Grafton), Ontario
Located on one of Grafton's most family friendly streets, this 3 level side split has been professionally updated over previous years. The open concept main floor is a showstopper, featuring a large custom kitchen with quartz counters, double island and S.S. appliances, formal dining area with b/i pantry and serving bar, w/o to back deck, and a bright living space. Featuring 3 bedrooms, and 2 bathrooms, the master ensuite has development potential to be turned into a 3pc w shower. The home is fully finished, with a large rec room in the lower level that also offers a walk-out to the backyard. Positioned on a 1.1 acre lot, and backing onto green space, complete with in-ground pool, this is an amazing space to enjoy. This couldn't be a better area to raise a family and enjoy all that the charming village of Grafton has to offer! (id:49269)
Exp Realty
Lot 2 Teal Road
Quinte West (Murray Ward), Ontario
Your dream starts here! This beautiful level 3.9 acre lot is perfect to build your dream home and is in a great location with newer homes. Natural gas on the road. It has easy access to 401, Air Base and many other amenities. (id:49269)
Royal LePage Proalliance Realty
Lot 1 Teal Road
Quinte West (Murray Ward), Ontario
Your dream starts here! This beautiful level 5 acre lot is perfect to build your dream home and is in a great location with newer homes. The property has a dug well and natural gas on the road. It has easy access to 401, Air Base and many other amenities. (id:49269)
Royal LePage Proalliance Realty
104 Forsyth Street
Sarnia, Ontario
Great investment opportunity near shopping and the waterfront! Currently operating as a duplex, this property offers the potential to be converted into a triplex—boosting increased rental income. Features include newer 200 amp hydro panel, appliances, roof shingles (2019), furnace (2024), as well as, refreshed units including flooring, and more. Call for details. (id:49269)
Exp Realty
Pt Lt 19, Rp30r768 Alway Road
Grimsby, Ontario
Unique opportunity to own a 1-acre lot, vacant land in the Niagara Region. Land is currently non-buildable (no buildings of any sort permitted). Options may include planting or hold for future use. Lot is on an unopened section of Alway Rd. abutting other 1-acre lots owned by various owners. The property is accessible by ATV or by walking. (id:49269)
Royal LePage NRC Realty
6 Lilacside Drive
Hamilton, Ontario
Charming Bungalow in a Desirable Family-Friendly Neighbourhood! Step into this beautifully maintained 3-bedroom, 2-bathroom bungalow, offering the perfect blend of comfort and convenience. Originally a builder’s model home, this gem sits on a deep 50 x 113 lot and features an inviting layout with bright, airy living spaces. The versatile backyard is perfect for relaxing, entertaining, or play. A covered carport adds extra convenience, while the prime location keeps you close to parks, schools, and everyday amenities. Whether you're a first-time buyer, growing family, or looking to downsize, this home is an incredible opportunity. Don’t wait—schedule your private tour today! (id:49269)
Royal LePage NRC Realty
47 Regatta Drive Unit# 59
Port Dover, Ontario
Welcome to 47 Regatta Drive, Unit 59, situated in the desireable “Dover Coast” community of Port Dover. This bungalow is meticulously designed for a retirement lifestyle. As a vacant land condominium, the property is freehold with a monthly condo fee of $217, which includes exterior landscaping, lawn maintenance, irrigation, and snow removal. Offers over 3,000 sqft of finished living space and features an open-concept main floor with an eat-in kitchen that includes a center island and butler’s pantry, main floor laundry, formal dining room, great room with a gas fireplace, cathedral ceiling, and two sets of doors leading to a three-season patio with motorized sunshades and an outdoor hot tub. The principal bedroom includes a walk-in closet and ensuite bath. Additionally, there are three guest bedrooms and two full guest bathrooms. The lower level comprises a family room with a gas fireplace, a games room with a pool table and wet bar, a cold room, wall-to-wall closets, and a utility room with substantial storage space. Upgrades include 9-ft ceilings, hardwood floors, granite counters, crown molding, hi-end stainless steel appliances, soft-close cabinets and drawers, pot lights, ceiling fans, California shutters, and a double-wide concrete driveway with a two-car garage and storage loft. The community offers several amenities, including a private leash-free dog area, pickleball, and membership to 2 golf courses. Residents also have access to Lake Erie through David's of Dover Coast Restaurant on New Lakeshore Rd, along with preferred use of lakefront decks and a swimming area. Come and experience retirement living at it's finest! (id:49269)
Royal LePage NRC Realty












