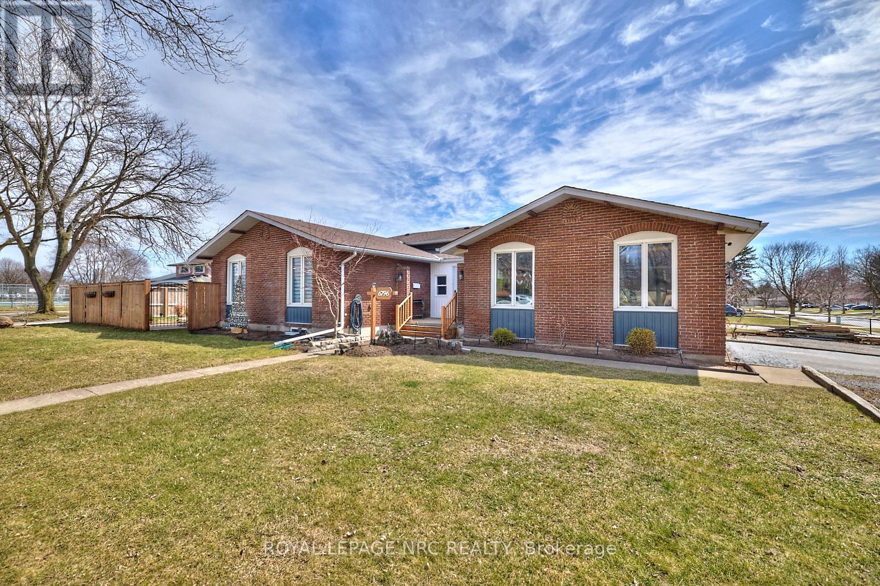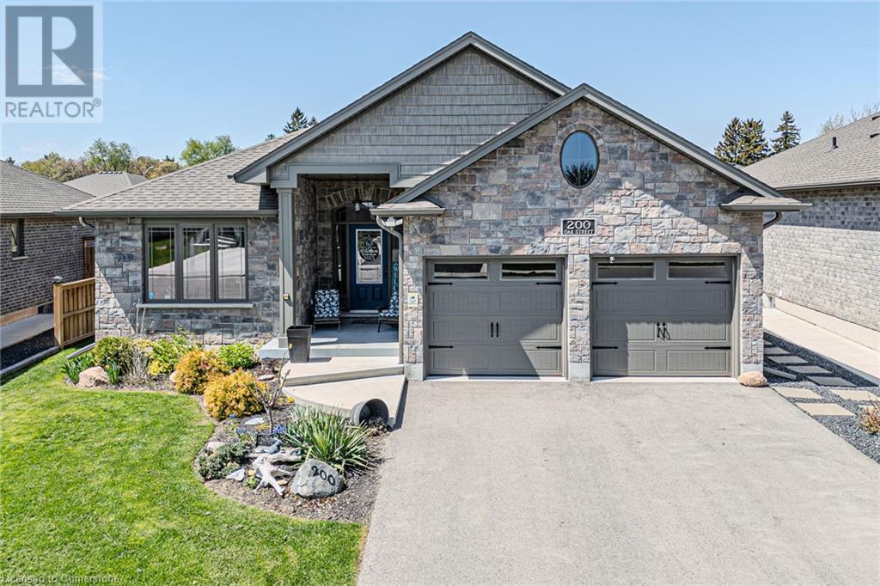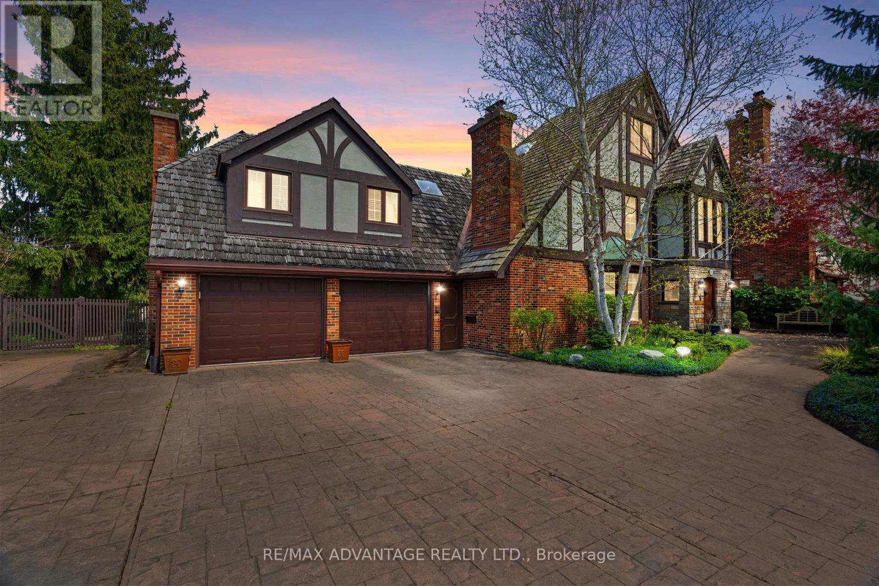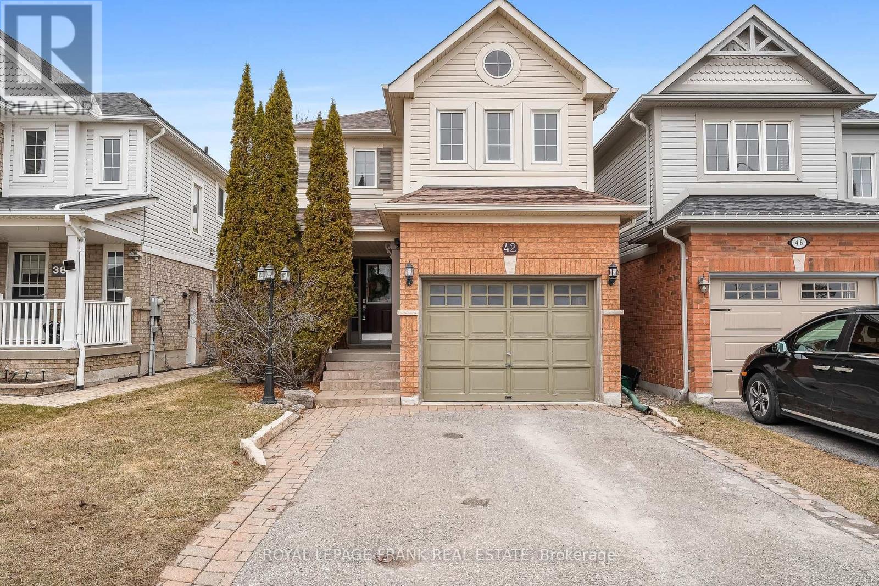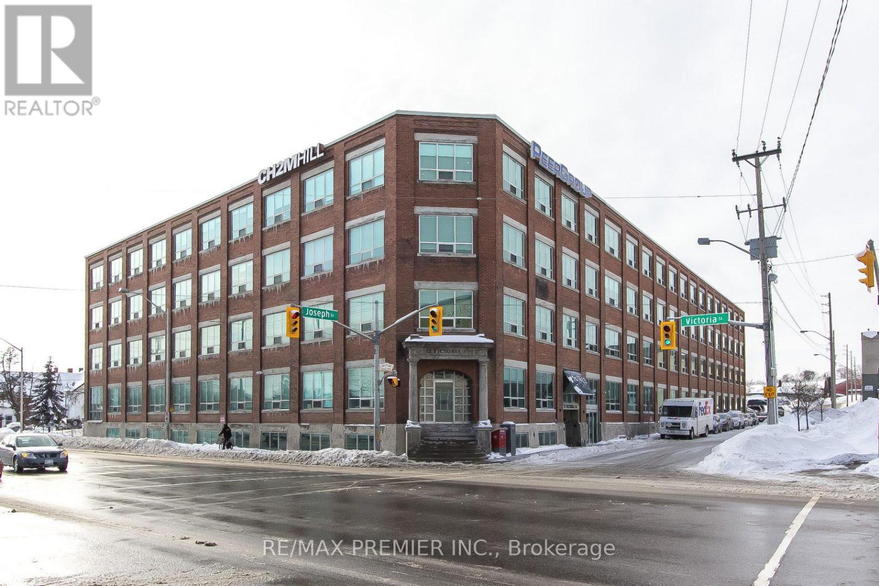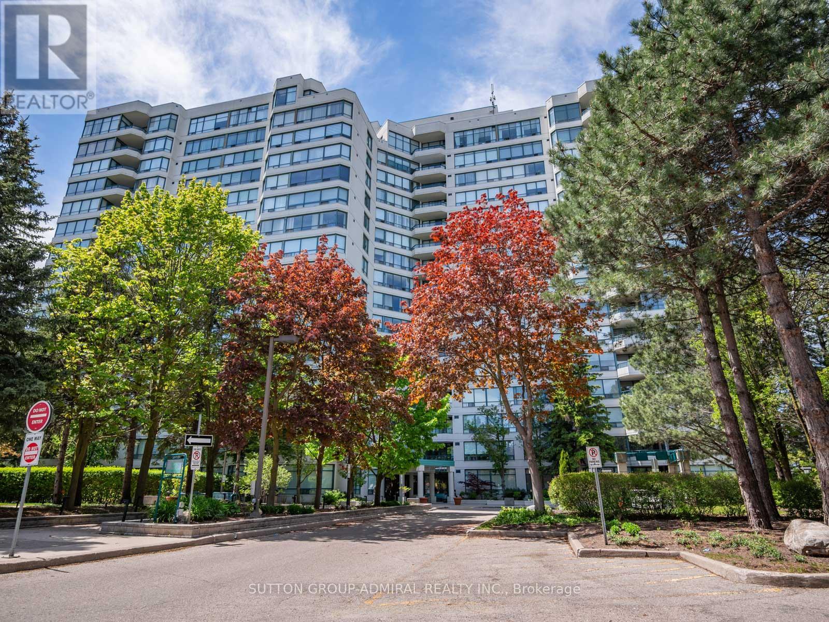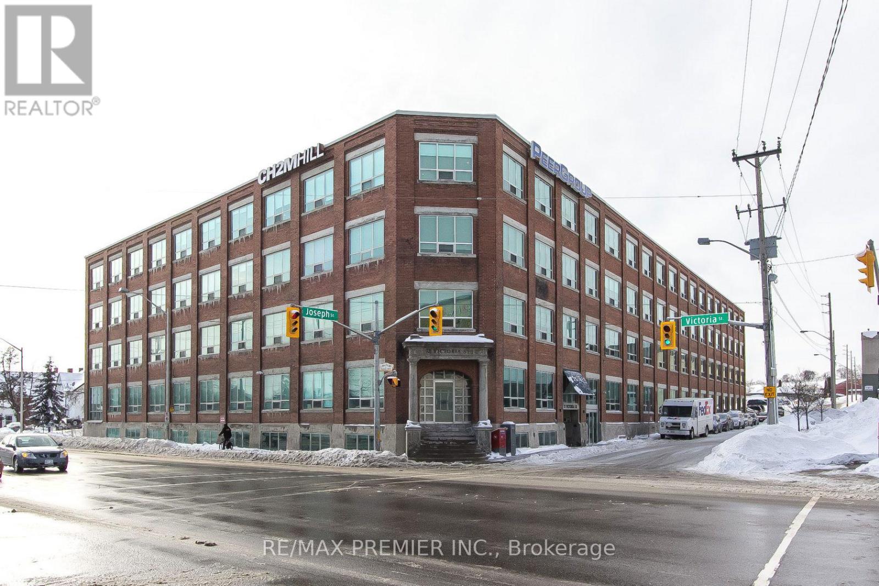530 Sandbrooke Court
Waterloo, Ontario
Beautiful 5-Bedroom, 4-Bathroom Family Home on Quiet Cul-de-Sac in Prestigious Beechwood, Waterloo Welcome to your dream home in one of Waterloo’s most coveted neighbourhoods! Nestled on a peaceful cul-de-sac in the heart of Beechwood, this spacious and elegant home offers exceptional living for families who value space, community, and location. Step inside to discover a bright and functional main floor featuring a dedicated home office, convenient main floor laundry, and generous living and dining areas. The sun-filled kitchen is perfect for entertaining, boasting granite countertops, black and stainless steel appliances, and a seamless flow into the cozy family room with a fireplace. Upstairs, you’ll find four well-appointed bedrooms, including a spacious primary suite with a walk-in closet and spa-like ensuite bath a perfect retreat after a long day. The fully finished walkout basement adds incredible versatility with a large rec room, a fifth bedroom or second office, full bath, and direct access to the private backyard ideal for in-laws, guests, or a home-based business. Additional Features: Double-car garage and ample driveway parking Mature trees and landscaped yard with deck and patio space Plenty of storage and functional space throughout Prime Location in Beechwood: Access to exclusive Beechwood community amenities including pools, tennis courts, and clubhouses (membership required) Minutes to Uptown Waterloo, and both University of Waterloo and Wilfrid Laurier University not to mention the top-rated public and private schools. Close to The Boardwalk, RIM Park, and scenic walking trails Convenient to public transit and major commuter routes This is a rare opportunity to own a versatile and stylish home in a family-friendly neighbourhood that has it all. Schedule your private tour today and experience the best of Beechwood living! (id:49269)
Trilliumwest Real Estate Brokerage
3153 Ferguson Drive
Burlington, Ontario
Stunning, 5 bedroom Alton Village Executive Home. Rarely offered ravine lot with backyard oasis featuring a gorgeous heated inground saltwater pool and professionally landscaped lot. Over 4,000 square feet of luxury living space. Open main floor features living room, formal dining room, den, eat in kitchen, powder room and family room. Hardwood and tile flooring throughout this level. Family room has crown moulding and fireplace with feature hearth. California shutters in the living room. Hardwood stairs lead to the second floor. 5 spacious bedrooms with hardwood flooring. Recently renovated luxury master bedroom ensuite with fireplace, glass enclosed shower, vessel soaker tub and double sinks with bluetooth mirrors (2022). 2 bedrooms have a Jack and Jill ensuite bathroom with stunning tilework and bluetooth mirror (2021). Updated main bathroom with glass enclosed shower and bluetooth mirror (2021). Escape to the lower level for entertaining or chilling out. Could be turned into an ideal in-law suite. Features a finished rec room with fireplace, dry bar and servery, full, modern bathroom, storage room and a second laundry room (2018). The bathroom and laundry room have heated tile flooring. Rec room has ceiling speakers. Storage room could be a second den. Patio doors walk out to your backyard oasis. Heated inground saltwater pool, hot tub, pergola and theatre wall for entertaining guests or watching the big game. Exterior speakers in pool area. Professionally hardscaped and totally private in a ravine setting. This home checks off all the boxes for a growing family or multi-generational home. (id:49269)
Apex Results Realty Inc.
2 - 10 Taliesin Trail
Welland (Prince Charles), Ontario
With undeniable curb appeal, this bungalow townhouse features NO REAR neighbours, a double car garage, a finished basement and is fully loaded inside with luxurious finishes. This 2+1 bedroom 3 bathroom bungalow ticks every box with endless upgrades being the RINALDI MODEL HOME, hardwood flooring, custom cabinets with high ceilings throughout, Beautiful main floor fireplace, an open concept railing to the basement, an oversized covered deck, tiled glass shower in the ensuite, full bathroom in the basement & many more. The main floor features a chef's kitchen with cabinets to the ceiling, an oversized island, and high-end stainless appliances, including a Gas stove /range fridge and dishwasher. The kitchen overlooks the open-to above living/dining room featuring 14 ft vaulted ceilings and an electric fireplace. From there, you walk out to an oversized covered deck looking out to no rear neighbours. The main floor master suite offers a massive walk-in closet and a gorgeous ensuite bath featuring a tiled-glass shower & a double vanity. Also found on the main floor is an additional bedroom, with a shared bathroom, and a main-floor laundry room/pantry. The lower level boasts a large finished rec room , an additional bedroom/office and a 3pc bathroom. Plenty of storage as well. Maintenance-free living includes lawn maintenance, snow removal, landscaping, and irrigation. Nestled in a beautifully kept and highly sought-after location close to schools, shopping, golf, and highway access. (id:49269)
RE/MAX Niagara Realty Ltd
4 Elaine Court
St. Catharines (Lakeport), Ontario
Tucked away on a quiet court in St. Catharines' desirable north end, this spacious 4-level sidesplit sits on a generous pie-shaped lot. A brand new front wood deck enhances the curb appeal and offers a great spot to relax outdoors. Step inside to find an updated kitchen with stainless steel appliances and ample prep space. The main living and dining areas feature newer flooring and a warm, neutral palette. Upstairs offers two well-sized bedrooms, formerly three, with the option to convert back. The primary bedroom includes ensuite access to a 4-piece bath. On the lower level, you'll find a cozy rec room with a gas fireplace, a third bedroom, and a 3-piece bathroom. The fourth level provides laundry and plenty of storage space. Outside, the backyard features an above ground pool perfect for summer fun. Major updates include the roof (2022) and furnace and A/C (2021). 100 amp service. A fantastic home in a quiet, family-friendly neighbourhood just move in and enjoy. (id:49269)
Revel Realty Inc.
4451 Michael Avenue
Lincoln (Beamsville), Ontario
Great 2 bedroom Bungalow Town house with NO condo fees. Close to schools, parks, groceries, easy access to QEW, and close to wineries. Open concept Living/dining and kitchen with Vaulted ceilings, and Newly installed luxury laminate floors. Through the patio doors, there is a nice sized deck, and maintenance free Grass Turf- so no need to cut the grass ever!. The lower level boasts a Huge Rec room, with pot lights, new flooring and fibre internet. Taxes from MPAC (id:49269)
Right At Home Realty
535 Sugarloaf Street
Port Colborne (Sugarloaf), Ontario
Welcome to 535 Sugarloaf Street, Port Colborne! This beautiful backsplit built in 1973 is being offered on the market for the first time by the original owner! This home has been lovingly cared for and updated and features 3 bedrooms, a newer kitchen with island and great rec room space featuring a gas fireplace and wet-bar. This house is move-in ready as the majority of the expensive items such as kitchen cabinets, flooring, windows, shingles, doors, trim, furnace etc have been updated. The backyard oasis is perfect for entertaining and cooling down on a hot day as it features conversation space and a professionally maintained inground pool. There is also a gorgeous newer 3 season room which offers even more livable square footage throughout the majority of the year. This home is only minutes from HH Knoll Park, Port Colborne Hospital, Sugarloaf Harbour Marina and the shops and restaurants along the canal. Don't wait to see this home as it is priced to Sell so call today for your private personal showing. (id:49269)
Coldwell Banker Momentum Realty
80 Explorer Way
Thorold (Rolling Meadows), Ontario
Elevate your living experience! Set on a premium 50ft front lot with a picturesque ravine view, this exquisite 2-storey home blends architectural excellence, top-tier finishes, and thoughtful upgrades. A bold modern exterior creates a striking first impression, while every corner radiates luxury.Enter through elegant double doors to 9ft ceilings and solid 8ft core doors. Luxurious 24x24 porcelain tiles extend through the foyer, kitchen, bathrooms, and laundry. The main hallway leads to the dining and living rooms, finished with engineered hardwood floors. Enjoy the modern fireplace framed by oversized windows. Triple French doors open to a large deck, perfect for soaking in natural light and stunning sunset views. A built-in gas BBQ line makes outdoor entertaining effortless.Access the home from the garage into a mudroom with a walk-in pantry. The oak staircase with wrought iron pickets adds a sophisticated touch.The heart of the home is the custom chefs kitchencomplete with a glass chimney hood, soft-close drawers, upgraded cabinetry with a modern color palette, gold hardware, and glass accents. Built-in Dacor appliances include a 30" column refrigerator, 24" freezer with LED lighting, glass cooktop, and combo wall oven/microwavedesigned to elevate your culinary experience.Bathrooms feature floating vanities, upgraded cabinetry and drawers, and frameless glass showers with benches and niches. The primary ensuite boasts dual sinks, upgraded tiles, a soaker tub, and an elegant glass shower. The Jack and Jill bathroom includes a frameless glass shower.The walkout basement offers oversized windows, a bathroom rough-in, laundry hookup, and triple French doors leading outside. A separate side entrance makes it ideal for a guest suite, office, or income potential.Enjoy state-of-the-art light fixtures, Nest thermostat and doorbell, motorized blinds, central vacuum, humidifier, A/C, garage door opener, and EV charger rough-in. (id:49269)
Revel Realty Inc.
6796 Stokes Street
Niagara Falls (Dorchester), Ontario
Welcome to this exceptional updated home with an in-law & inground pool located on a corner lot in a quiet, mature neighborhood. This spacious 3+2 bedroom, 2 bathroom home offers a comfortable and versatile living space suitable for families and multigenerational living. The main floor features an open-concept living room with an electric fireplace, creating a warm and inviting atmosphere. The updated kitchen is equipped with a large island, quartz countertops, and plenty of cabinet space, making it ideal for cooking and entertaining. The primary bedroom includes its own electric fireplace, adding a touch of luxury. The walk-up lower level is designed as a self-contained in-law suite, complete with a private entrance. It includes a bright spacious living area with a fireplace, an updated bathroom and a bedroom. In the basement level you'll find a another bedroom w/large window, 2nd kitchen, a 3 pc bathroom rough-in for you to finish off and plenty of storage. Outside, the backyard features a heated inground pool, perfect for relaxation and entertaining during warmer months. The property also includes a double garage with a portion sectioned off featuring a private entrance to the finished room which features , a sink & heat pump (with a/c & heat) providing endless possibilities. This home combines functionality and comfort, making it an excellent choice for those seeking a versatile living space. Its proximity to local amenities adds to its appeal, offering a convenient and enjoyable lifestyle. Roof was updated in 2012. Pool liner needs to be replaced. (id:49269)
Royal LePage NRC Realty
385 Fitch Street
Welland (Prince Charles), Ontario
Rock solid custom-built single-owner 3 Bedroom 2 bathroom brick bungalow in the heart of West Welland. Finished lower-level features massive family room with brick fireplace, very large second kitchen and a second entrance for potential in-law suite or rental unit. Located close to schools, shopping and amenities this property is ready to be customized into the perfect family home or a unique and perfectly located investment opportunity. (id:49269)
Coldwell Banker Advantage Real Estate Inc
200 Oak Street
Simcoe, Ontario
Welcome to 200 Oak Street - the PERFECT family home in a highly desirable neighbourhood! This stunning bungalow offers exceptional living inside and out, with 2+2 spacious bedrooms and 3 full bathrooms - perfect for families or those looking to downsize without compromise. Step inside to find beautiful hardwood floors, a cozy gas fireplace, and a bright open-concept living space ideal for entertaining. The modern kitchen features sleek cabinetry, stainless steel appliances, and a large island with seating. Enjoy family dinners in the dining area, with access to the rear deck and yard. The primary bedroom is a private retreat, complete with a walk-in closet and a luxurious ensuite bathroom. Main floor laundry adds extra convenience to everyday living. Head downstairs to a HUGE rec room - perfect for a home theatre, gym, or games area, offering plenty of space for relaxation and fun - and don't forget the bar area! Enjoy the outdoors on the covered rear deck, and just in time for summer, take a dip in the above-ground pool or unwind in the hot tub. The beautifully landscaped yard is fully fenced for privacy and features a shed for storage, a firepit, a separate fenced area for your pets, and your very own fruit trees. Additional highlights include an attached double-car garage, ample driveway parking, in-ground sprinklers, and fantastic curb appeal. Located in one of the most sought-after neighbourhoods, close to parks, schools, shopping, and all amenities, this home truly checks all the boxes. Don't miss your chance to own this exceptional property - book your private showing today! (id:49269)
Royal LePage Trius Realty Brokerage
1510 Ryersie Road
London North (North A), Ontario
One-of-a-Kind Tudor Retreat in the Heart of North London known as the Exclusive Pill Hill Enclave. Step into elegance with this timeless residence nestled on a sprawling 1/2 Acre Private Treed Lot boasting a 100 foot frontage. The rich Architectural details commands attention from the moment you arrive. Inside, luxury meets function as you're welcomed by the Grand Italian-tiled-in-lay foyer flanked by an elegant formal living room, fireplace & beveled French doors for privacy. On the other side a lengthy formal dining area that extends to accommodate more than 20 seated guests accessing a rare lush English Private Courtyard and the Chef's Gourmet Kitchen. The Great Room with soaring 14 ft ceilings, walls of terraced doors & valances flood this space with natural light overlooking the picturesque green space and Olympic sized pool while maintaining privacy surrounded by 100 ft trees. This amazing extension is uniquely large, though cozy, where families gel. Indulge in the Primary Suite with an abundance of closet space, cedar lined hot tub room with spiral exterior staircase off of the expansive balcony to the lower terrace and pool. A unique third floor Parents Retreat is part of this Private Suite. The generously sized 4 + 1 Bdrms have their own En-suites/large walk in closets. Outside, escape to your resort-like oasis: inground pool, change area, washroom, hot tub, & tranquil pond flanked by multi stone terraces offer the ultimate in outdoor living & entertaining. The lower level features a home theatre with high ceilings / games room, gym area, separate quarters for visitors, in-laws, or a live in nanny with direct access from the oversized garage. This residence boasts the historic charm of yesteryear with the rare blend of modern function, classic design and ready for you to make it your own home. Stroll to Western University, LHSC Hospitals and Heritage Parks + Trails down the street. 5 mins to Masonville Place / 7 mins to Downtown London. Rare Find. (id:49269)
RE/MAX Advantage Realty Ltd.
79 Rosedale Trail
Kawartha Lakes (Bexley), Ontario
Prestigious Balsam Lake, Luxurious Lifestyle, Your Own Boat Slip, Sandy Beach All with no Maintenance. This Stunning 2 Storey Home was Built in 2021, Offering over 3,200 sq. ft. of Living Space. Cathedral Ceilings Soaring to 22 ft. with Floor to Ceiling Windows Captivate the Ambiance of this Home. Featuring a Gourmet Style Kitchen with Professional Chef Range, Granite Counters, Island & Dining Area. Offering 3 Bedrooms & 4 Bathrooms. The Primary Bedroom is Located on the Main Level with 5 pc. Ensuite. Upper Level Offers a Family Room, Office Area, 2 Bedrooms, & 4pc Bathroom. The Lower Level of the Home is Fully Finished with a Rec Room, Bar, Game Area, Wine Room & 3 pc Bathroom. Entertain Outdoors on the Large Patio with Westerly Views Across the Lake. Stroll the Trails, Relax at the Beach, Swim from the Dock, Read & Play Games at the Clubhouse. Boat, Ski, Surf on Beautiful Balsam Lake. "What More Could One Ask For." (id:49269)
Royal LePage Kawartha Lakes Realty Inc.
42 Childs Court
Clarington (Bowmanville), Ontario
**Whole main floor, stairwell and upstairs hall freshly painted** Welcome to this beautifully cared-for 3-bedroom, 3-bathroom home, perfectly situated on a quiet court in Bowmanville. This inviting property offers a functional layout with spacious living areas, a well-appointed kitchen, and comfortable bedrooms designed for modern family living. Step outside to your private backyard oasis, where a covered deck provides the perfect setting for entertaining or relaxing year-round. Whether you're hosting summer barbecues or enjoying a peaceful morning coffee, this outdoor space is sure to impress. Located in a desirable neighborhood, this home is close to schools, parks, and all the conveniences of downtown Bowmanville. With its prime location and thoughtful features, this is a fantastic opportunity for families or anyone looking for a welcoming place to call home. Offers at anytime! ** This is a linked property.** (id:49269)
Royal LePage Frank Real Estate
56 Lucas Lane
Ajax (South West), Ontario
Water and Building insurance Included In Maintenance! This Gorgeous 3+1 bedroom, 3 bathroom detached Home has been meticulously renovated to offer a fresh and modern living space. From the moment you enter, you'll be captivated by the open concept layout that seamlessly blends elegance and comfort.The spacious living area is perfect for entertaining, filled with natural light that spills in through expansive windows, creating a warm and inviting ambiance. A Lovingly finished basement with newer 3 pc Bathroom provides a great sanctuary for guests or an escape from your perfect children! The contemporary kitchen checks all the boxes, featuring sleek finishes and ample counter space to prepare your favorite meals.Step outside to your generously sized lot, ideal for outdoor gatherings, gardening, or simply enjoying the tranquil surroundings. Whether you're hosting friends or enjoying a quiet evening, this home offers the perfect backdrop.Don't miss the opportunity to own this beautiful Home that combines all the amenities of South Ajax living with all the modern comforts you could wish for. (id:49269)
Our Neighbourhood Realty Inc.
41 Grande Avenue
Hamilton (Stoney Creek), Ontario
Welcome to 41 Grande Ave in Stoney Creek! This newly renovated home with modern finishes offers a perfect blend of comfort and convenience. Featuring a pleasant and inviting living space, three spacious bedrooms, 2 updated bathrooms, new laminate floor, new tiles, upgraded kitchen, Pot lights, new furnace (Year 2024),new roof (year 2025). This house offers finished basement with separate entrance featuring a kitchenette, Livingroom, three spacious bedrooms, two 3 piece bathrooms and a spacious laundry room in the basement. This home is move-in ready. The huge backyard provides ample space for outdoor entertaining, gardening. Located in an unbeatable neighborhood, you'll enjoy easy access to schools, parks, shopping, and major highways. Don't miss this incredible opportunity to own a well-cared home in a prime Stoney Creek location! (id:49269)
Homelife/miracle Realty Ltd
74 Garside Avenue
Hamilton (Bartonville), Ontario
Welcome to 74 Garside Avenue South, Hamilton! Pristine, meticulously maintained home located in prime South East Hamilton (Bartonville), with tons of quality updates and features, ready to move in and enjoy! Upper level features 2 large bedrooms with hardwood flooring and 4 pcs bath. Main level features 3rd spacious bedroom, open concept kitchen with white cabinets, pot lights, granite counters, back splash tiles, s/s appliances, large island with granite counter tops, which opens to spacious dining room, large living room, huge window for extra natural light, and main floor full bathroom. Side door entrance leads to partially finished basement with two rec rooms or play area, large laundry and tons of storage. Enjoy your fully fenced back yard with in-ground heated salt pool, stamped concrete patio area, gazebo, and custom build bar/bbq area. Single wide extra long driveway that fits up to three cars, and shed for extra storage. California Shutters throughout main/upper floor. Near schools, parks, shopping and public transportation. (id:49269)
RE/MAX Escarpment Realty Inc.
300-12 - 72 Victoria Street S
Kitchener, Ontario
Step into success at 72 Victoria Street South, a standout address in the heart of Kitchener's innovation district! This modern, professional fully furnished office space offers the perfect blend of accessibility, style, and function. Situated just steps from the heart of core downtown Kitchener and walking distance to Google, many corporate entities and city hall. Easy access to major highways and public transits, tech hubs, your business will thrive in a vibrant, high-traffic area surrounded by cafes, shops, and amenities Ideal for startups, small-medium size teams, established firms, and creative teams alike, whether you're scaling up or setting up, 72 Victoria St S offers the professional environment and strategic location your business needs to grow. Access to a fully served professional work environment 24/7 for a variety of businesses and entrepreneurs to operate and expand. Cater to requirements and within the budget. Great opportunity to network with like-minded professionals in a great environment that caters for all your business needs under one umbrella. **Extras** Executive amenities include mail handling, door signage, dedicated phone lines, call answering, and printing services all available at an additional cost. Take advantage of a low cost workspace solution equipped for success! Book a tour today and discover your next business address in the heart of Kitchener's innovation district. (id:49269)
RE/MAX Premier Inc.
51 Falan Heights Crescent
Aurora (Aurora Heights), Ontario
Amazing 3 Bedroom Family Home On A Quiet Crescent In Aurora! Gorgeous Layout, Open Concept Kitchen& Family Rm Overlooking A Huge Backyard. Separate Living/Dining Rms,Huge Large Deck, Newer Furnace& A/C, Reno'd Ensuite Main Bath, Updated Kitchen, Crown Moulding, Finished Basement W/Rec Space &Bar. Desirable Location Close To Schools,Walking Trails,Parks,All Amenities. (id:49269)
Royal LePage Your Community Realty
650 King Street E
Gananoque, Ontario
Riviera Inn and Suites 1000 Islands 54 ROOM HOTEL with 2 Bedroom, Living Room, 1.5 Washroom Owner's Apartment For Sale in the heart of Gananoque, at the exit of Hwy 401. Current Owner had been successfully managing this profitable YEAR ROUND OPERATION since 2017. The Hotel has on-site Restaurant "Wheel & Anchor Restaurant & Bar" and a Heated Swimming Pool to serve its Guests and Tour Bus Groups . All Rooms have been Renovated and Upgraded, including Metal Roof, Flooring, Blinds, Furniture, Lightings, Digital Signs etc. etc. The Hotel is ideally situated in the busy commercial area of the town, minutes away from McDonald's, Tim Hortons, No Frills, Canadian Tire and other amenities +The Shorelines Casino & the 1000 Islands cruise line attracts many local and international visitors. Gananoque - just 30 minutes from Kingston, is a gateway to 1000 Islands, a world-famous tourist destination where many local and international TOUR BUSES stop and stay overnights. This Hotel accommodates Tour Buses and Groups from all over the world. The Hotel has a huge parking lot, 4 to 5 tourist buses can be parked. A great Investment opportunity for this Profitable and Year Round Business. The seller's strict instructions: The Employees runs the operation and this is the EXTREMLY BUSY TIME so Please DO NOT go direct to the property without having a confirmed showing appointment. (id:49269)
Century 21 People's Choice Realty Inc.
406 - 120 Promenade Circle
Vaughan (Brownridge), Ontario
Step into Royal Promenade condos to reveal a beautifully renovated 2-bed, 2-bath condo in the heart of Thornhill. Updated in 2024, this unit features elegant Spanish porcelain tile in the kitchen and bathrooms, new Grohe shower systems, stylish vanities, and frameless glass showers. The custom kitchen is complete with quartz countertops and backsplash, soft-close dovetail drawers with wood interiors, a brand-new sink, and new stainless steel appliances including a stove, microwave, and dishwasher. Bonus!! The spacious ensuite laundry room is tucked away in the kitchen for convenience featuring a separate washer and dryer with wired shelving for organization. The primary bedroom features pot lights, a walk-out to your private balcony surrounded by greenery, double closets and a 4-piece ensuite. The second bedroom is perfect as a guest room, home office, or nursery. Laminate flooring was updated in 2018 and the balcony features new carpeting from 2022. This bright and functional space includes a spacious open-concept layout and comes with one exclusive-use parking spot, large enough to fit a full-size SUV. Located just steps from Promenade Mall, transit, schools, and dining, this turn-key condo offers unmatched comfort, style, and convenience. **EXTRAS** Additional parking is available for $45/month and lockers can be rented for $90/month. Maintenance fees of $903.89 cover heat, hydro, water, reserve fund, Rogers Xfinity Bulk VIP cable TV with Crave, high-speed 1G internet, and phone service with 930 international minutes each month to 10 countries. **Listing contains virtually staged photos** (id:49269)
Sutton Group-Admiral Realty Inc.
235 - 10 Mallard Trail E
Hamilton (Waterdown), Ontario
Welcome to this one year new 2+1 bedroom, 2-bathroom condo offering 948 square feet of thoughtfully designed living space. Enjoy a modern lifestyle with an upgraded kitchen featuring sleek finishes, renovated bathrooms, and a versatile den perfect for a home office or guest space. This unit includes two side-by-side parking spots and a storage locker, offering convenience and value. Residents enjoy great building amenities, and the location is unbeatable just minutes to the GO Train, major highways, shopping, dining, and all essentials. (id:49269)
Exp Realty
300-02 - 72 Victoria Street S
Kitchener, Ontario
Step into success at 72 Victoria Street South, a standout address in the heart of Kitchener's innovation district! This modern, professional fully furnished office space offers the perfect blend of accessibility, style, and function. Situated just steps from the heart of core downtown Kitchener and walking distance to Google, many corporate entities and city hall. Easy access to major highways and public transits, tech hubs, your business will thrive in a vibrant, high-traffic area surrounded by cafés, shops, and amenities Ideal for startups, small-medium size teams, established firms, and creative teams alike, whether you're scaling up or setting up, 72 Victoria St S offers the professional environment and strategic location your business needs to grow. Access to a fully served professional work environment 24/7 for a variety of businesses and entrepreneurs to operate and expand. Cater to requirements and within the budget. Great opportunity to network with like-minded professionals in a great environment that caters for all your business needs under one umbrella. **Extras** Executive amenities include mail handling, door signage, dedicated phone lines, call answering, and printing services all available at an additional cost. Take advantage of a low cost workspace solution equipped for success!!Book a tour today and discover your next business address in the heart of Kitchener's innovation district. (id:49269)
RE/MAX Premier Inc.
300-08 - 72 Victoria Street S
Kitchener, Ontario
Step into success at 72 Victoria Street South, a standout address in the heart of Kitchener's innovation district! This modern, professional fully furnished office space offers the perfect blend of accessibility, style, and function. Situated just steps from the heart of core downtown Kitchener and walking distance to Google, many corporate entities and city hall. Easy access to major highways and public transits, tech hubs, your business will thrive in a vibrant, high-traffic area surrounded by cafés, shops, and amenities Ideal for startups, small-medium size teams, established firms, and creative teams alike, whether you're scaling up or setting up, 72 Victoria St S offers the professional environment and strategic location your business needs to grow. Access to a fully served professional work environment 24/7 for a variety of businesses and entrepreneurs to operate and expand. Cater to requirements and within the budget. Great opportunity to network with like-minded professionals in a great environment that caters for all your business needs under one umbrella. **Extras** Executive amenities include mail handling, door signage, dedicated phone lines, call answering, and printing services all available at an additional cost. Take advantage of a low cost workspace solution equipped for success!!Book a tour today and discover your next business address in the heart of Kitchener's innovation district. (id:49269)
RE/MAX Premier Inc.
300-23 - 72 Victoria Street S
Kitchener, Ontario
Step into success at 72 Victoria Street South, a standout address in the heart of Kitchener's innovation district! This modern, professional fully furnished office space offers the perfect blend of accessibility, style, and function. Situated just steps from the heart of core downtown Kitchener and walking distance to Google, many corporate entities and city hall. Easy access to major highways and public transits, tech hubs, your business will thrive in a vibrant, high-traffic area surrounded by cafés, shops, and amenities Ideal for startups, small-medium size teams, established firms, and creative teams alike, whether you're scaling up or setting up, 72 Victoria St S offers the professional environment and strategic location your business needs to grow. Access to a fully served professional work environment 24/7 for a variety of businesses and entrepreneurs to operate and expand. Cater to requirements and within the budget. Great opportunity to network with like minded professionals in a great environment that caters for all your business needs under one umbrella. **Extras** Executive amenities include mail handling, door signage, dedicated phone lines, call answering, and printing services all available at an additional cost. Take advantage of a low cost workspace solution equipped for success!!Book a tour today and discover your next business address in the heart of Kitchener's innovation district. (id:49269)
RE/MAX Premier Inc.








