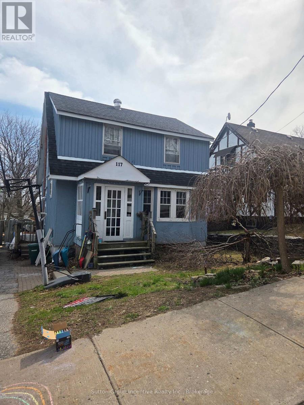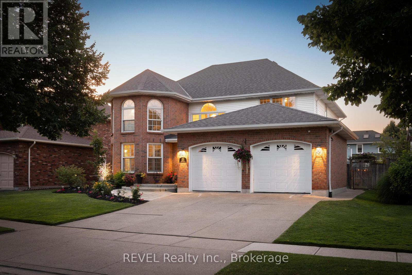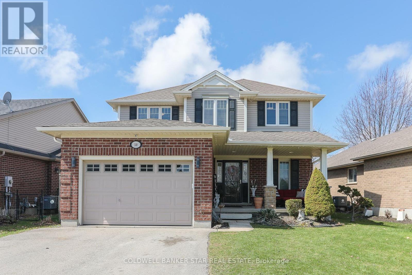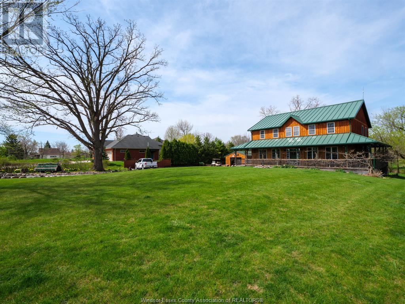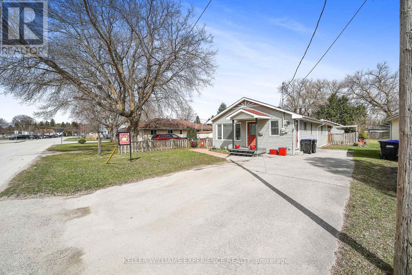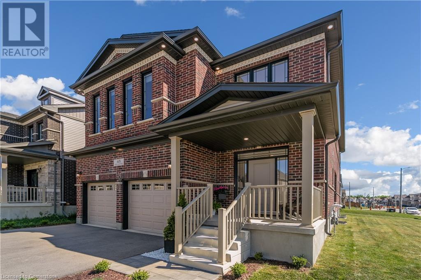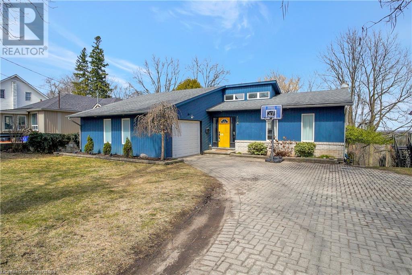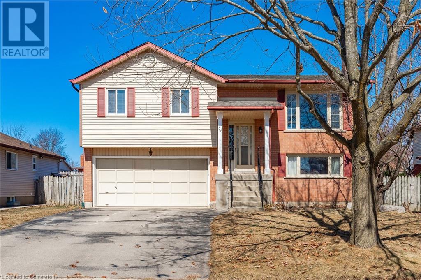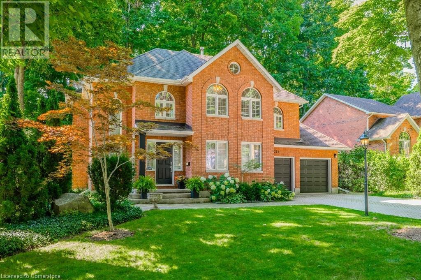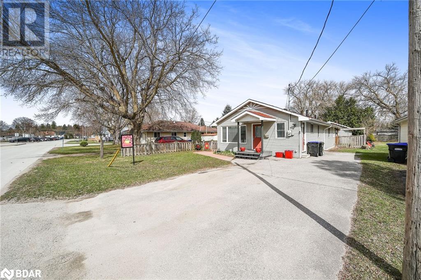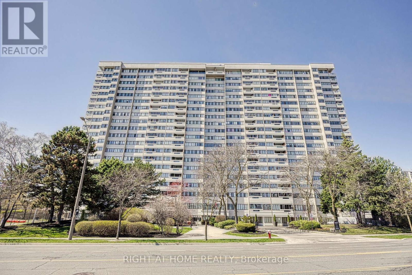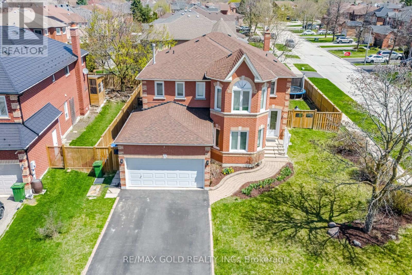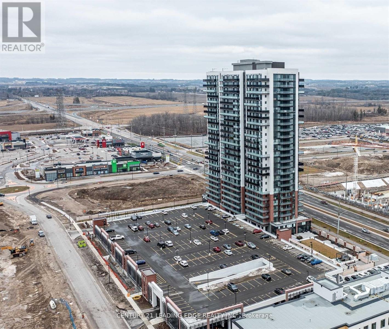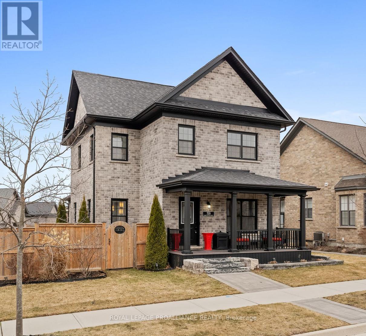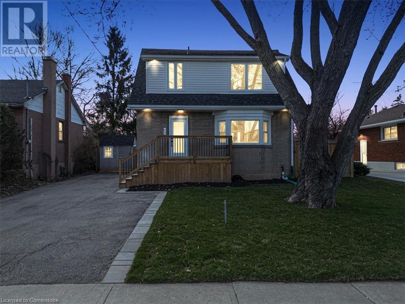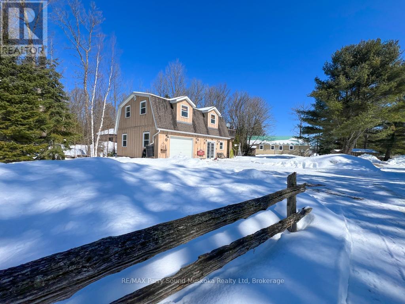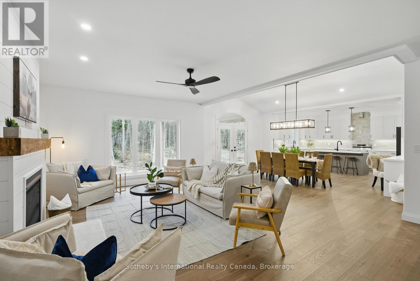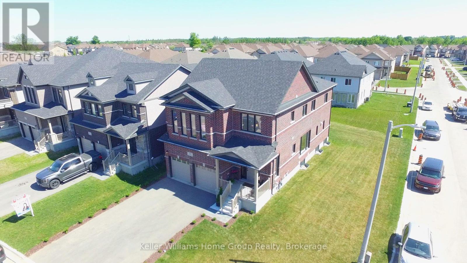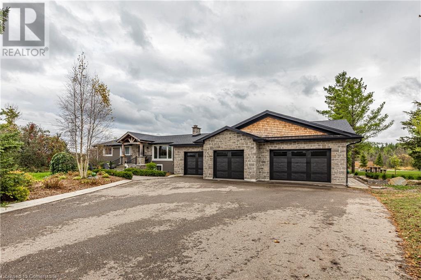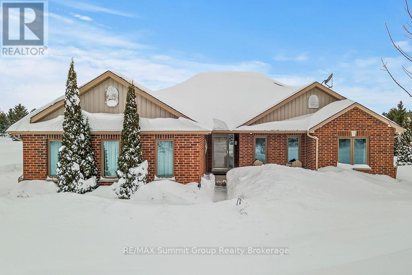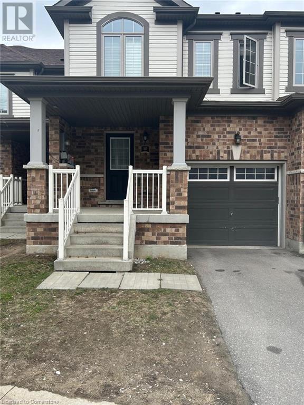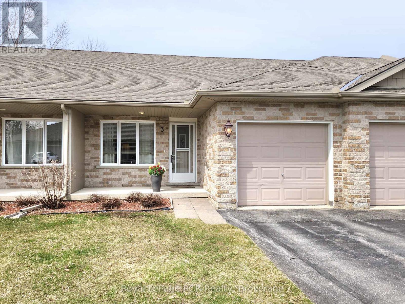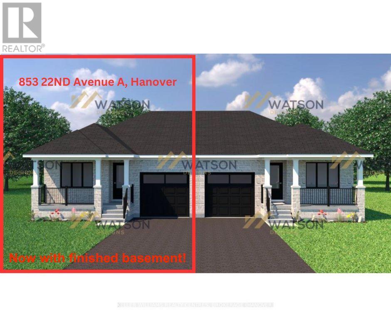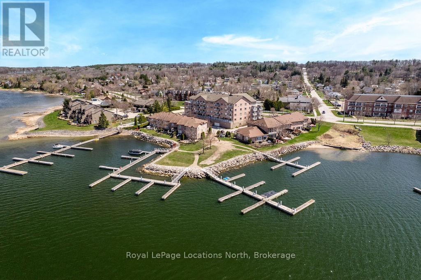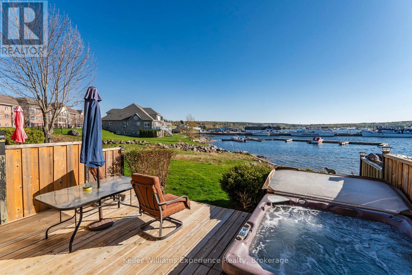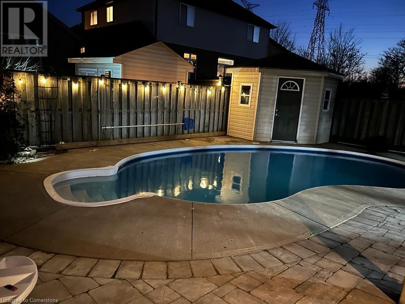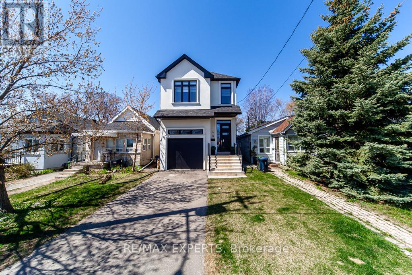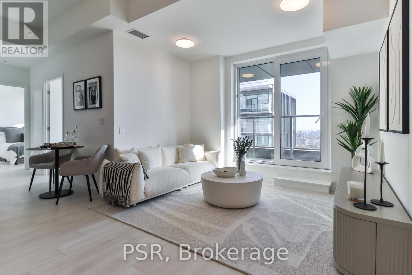18 Ewing Street
Halton Hills (Georgetown), Ontario
Exceptional Multi-Residential Investment Opportunity in the Heart of Georgetown!Discover this fully renovated, cash-flow positive triplex offering a rare blend of immediate income and long-term growth. Perfect for savvy investors or first-time buyers looking to offset their mortgage, this property features three spacious 2-bedroom, 1-bathroom units each with ensuite laundry, private entrances, and individual hydro meters for effortless management.Enjoy a 6% Cap Rate and the flexibility to live in one unit while renting the others, creating a low-stress path to homeownership or portfolio expansion. With parking for up to nine vehicles, a storage shed, and patio area, the property is move-in ready with added lifestyle perks.The adjacent vacant lot presents a valuable development opportunity, with potential to build three additional units, maximizing your ROI.All this, just steps from the GO Station, downtown Georgetown, shops, restaurants, and top-rated schools. This is a turn-key property with huge upside rare find. (id:49269)
Royal LePage Real Estate Services Ltd.
321 - 3841 Lake Shore Boulevard W
Toronto (Long Branch), Ontario
True Boutique Living! Located Across The St From The Long Branch Go Station, Bus & Streetcar. This Rarely Avail Large (Almost 900 Sqft) 2Bd Top Floor Condo Features A Large Open Concept Living & Dining Area With A Walk-Out To Your Own Private Balcony With Unobstructed South Facing Views. This Bright Condo Has Loads Of Storage And Offers A Large Primary Bedroom And A Great Size 2nd Bd. The Kitchen Is Large With An Ensuite Storage Locker. The Building is Well Managed/Maintained And Very Quiet. Ideal For Families and Professionals. Rent Includes 1 Underground Parking Spot, Lots of Visitors Parking & Water Utility. Hydro Not Included. (id:49269)
Right At Home Realty
117 Penetang Street
Orillia, Ontario
Centrally located 2-storey home in Orillias North Ward district. This board and batten home is within walking distance to schools, several churches, the downtown core, the library, shops, grocery, and pharmacies. It's just a 5-minute drive to all other amenities. The home has 3 bedrooms and a full bathroom on the upper level and the lower level is set up as a bedroom with a 3 piece bathroom and laundry facilities. The backyard has southern exposure and plenty of room for kids and gardens. The home has been previously upgraded with new shingles, electrical, plumbing, on-demand hot water heating, and a furnace upgrade. The property is tenanted and they have been there for over 10 years and would like to stay if available. (id:49269)
Sutton Group Incentive Realty Inc.
158 Marigold Court
Ancaster, Ontario
Welcome to your dream home, tucked away on a quiet court in one of Ancaster’s most desirable neighbourhoods. This well-maintained four-bedroom residence offers exceptional space for growing families or those seeking elegant, elevated living. As you enter, discover an updated kitchen ideal for cooking and entertaining, along with gleaming hardwood floors in excellent condition, hidden beneath the carpeting throughout. The generous family room offers a comfortable space for relaxation, while the separate dining area and inviting living room provide the perfect backdrop for gatherings and special occasions. The expansive primary suite on the second level boasts a luxurious ensuite bathroom and plenty of built-in storage. Three additional bedrooms offer versatile space for family, guests or a home office. Outside, the private backyard offers a tranquil oasis, highlighted by a stunning inground pool framed by mature trees and lush landscaping - perfect for relaxing or entertaining outdoors. A rare opportunity to own a stately home in an exclusive, family-friendly neighbourhood, close to top-rated schools, parks, shopping and with easy access to major highways. Don’t be TOO LATE*! *REG TM. RSA. (id:49269)
RE/MAX Escarpment Realty Inc.
13 Chessington Street
St. Catharines (Grapeview), Ontario
Discover this exquisite 4+1 bedroom, 3.5 bath home, perfectly situated on a premium 55 x 115 lot in the desirable Grapeview neighbourhood of St. Catharines! Offering an impressive 3800 square feet of finished living space, this family-friendly gem is professionally designed and meticulously maintained. Enter through a large, bright foyer with a sweeping oak staircase and gleaming hardwood floors throughout. The formal living and dining rooms feature a custom-built wine cabinet, while the cozy family room boasts a full in-wall surround sound system and a gas fireplace. The custom Enns kitchen includes stainless steel appliances, granite countertops, and ample storage, with a main floor laundry room providing direct access to the double car garage. Upstairs, find four large bedrooms, each with generous closet space, including a stunning master suite with a luxurious ensuite bathroom and a walk-in closet. The lower level is an entertainment hub, complete with a custom wet bar, an entertainment space with a full surround sound system, an additional bedroom, a 4-piece bath, and a custom-built sauna for ultimate relaxation. The backyard oasis features a heated in-ground sports pool, Trex decking, a luxury gas heater, a gazebo with sun shades, and an outdoor kitchen with a built-in BBQ. A full irrigation system ensures low maintenance. Located minutes away from first-class amenities and highway access, this home is a rare find in a prime location. (id:49269)
Revel Realty Inc.
27 Berkshire Court
London South (South N), Ontario
The owner is leaving Canada. All furnishings and household goods are included this sale. Rare upscale 2-storey condo located in desirable Berkshire Court, backing onto 5 wooded acres with lots of wildlife and privacy. Tucked away in the cul-de-sac location. Large modern kitchen with newer appliances -upscale fridge, stove, washer & dryer. 2-3 pc. ensuite. Cozy sitting area on main level with floor-to-ceiling shelving, overlooking perennial gardens. Dining rooms have a bay window addition to showcase lots of plants & flowers & sunlight. Large comfortable living room with a standing electric fireplace and sliding doors to the deck. Oversized master bedroom renovation combined both 3rd & 4th bedrooms. Lower level boasts $35,000 home theater fully equipped with a fireplace. 2 decks front & rear. Newer shingles, garage door opener. Condo fees include water, snow removal, landscaping, and the outside common area. Located close to all amenities, including schools, playground, Springbank Park, & London Health Science. Just steps to Southcrest Park. No Sign on Property (id:49269)
Sutton Group Preferred Realty Inc.
14 - 7966 Fallon Drive
Lucan Biddulph (Granton), Ontario
Welcome to Granton Estates by Rand Developments, a premier vacant land condo site designed exclusively for single-family homes. This exceptional community features a total of 25 thoughtfully designed homes, each offering a perfect blend of modern luxury and comfort. Located just 15 minutes from Masonville in London and a mere 5 minutes from Lucan. Granton Estates provides an ideal balance of serene living and urban convenience. Nestled just north of London, this neighborhood boasts high ceilings that enhance the spacious feel of each home, along with elegant glass showers in the ensuite for a touch of sophistication. The interiors are adorned with beautiful engineered hardwood and tile flooring, complemented by stunning quartz countertops that elevate the kitchen experience. Each custom kitchen is crafted to meet the needs of todays homeowners, perfect for both entertaining and everyday family life. Granton Estates enjoys a peaceful location that allows residents to save hundreds of thousands of dollars compared to neighboring communities, including London. With a short drive to all essential amenities, you can enjoy the tranquility of suburban living while remaining connected to the vibrant city life. The homes feature striking stone and brick facades, adding to the overall appeal of this charming community. Embrace a new lifestyle at Granton Estates, where your dream home awaits! *** Features 1277 sqft, 2 Beds, 2 bath, 2 Car Garage, Side Door to the basement, A/C. note: pictures are from a previous model home (id:49269)
Sutton Group - Select Realty
10 - 7966 Fallon Drive
Lucan Biddulph (Granton), Ontario
Welcome to Granton Estates by Rand Developments, a premier vacant land condo site designed exclusively for single-family homes. This exceptional community features a total of 25 thoughtfully designed homes, each offering a perfect blend of modern luxury and comfort. Located just 15 minutes from Masonville in London and a mere 5 minutes from Lucan. Granton Estates provides an ideal balance of serene living and urban convenience. Nestled just north of London, this neighborhood boasts high ceilings that enhance the spacious feel of each home, along with elegant glass showers in the ensuite for a touch of sophistication. The interiors are adorned with beautiful engineered hardwood and tile flooring, complemented by stunning quartz countertops that elevate the kitchen experience. Each custom kitchen is crafted to meet the needs of todays homeowners, perfect for both entertaining and everyday family life. Granton Estates enjoys a peaceful location that allows residents to save hundreds of thousands of dollars compared to neighboring communities, including London. With a short drive to all essential amenities, you can enjoy the tranquility of suburban living while remaining connected to the vibrant city life. The homes feature striking stone and brick facades, adding to the overall appeal of this charming community. Embrace a new lifestyle at Granton Estates, where your dream home awaits! *** Features 1277 sqft, 2 Beds, 2 bath, 2 Car Garage, Side Entrance to Basement, A/C. note: pictures are from a previous model home (id:49269)
Sutton Group - Select Realty
50 Peach Tree Boulevard
St. Thomas, Ontario
Wonderful, move-in ready Hayhoe Built family home available now in Orchard Park, just metres from Mitchell Hepburn Public School. It offers 4 well sized bedrooms (primary with en-suite and walk-in closet), 2.5 baths, main floor laundry, sunny main floor family room with a gas fireplace, spacious kitchen and a generous eating area with an oversized patio door opening onto a fully fenced and professionally landscaped rear yard with a stamped concrete patio (natural gas BBQ hook-up), gazebo and space for a hot tub. The finished lower level offers a family room, office or theater space and a utility room with tons of extra storage. Updates include some flooring, fresh paint, permanent Christmas lights, HRV system, newer fridge and dishwasher, and much more. This is truly a family ready home in a great neighbourhood! All measurements sourced from iGuide. (id:49269)
Coldwell Banker Star Real Estate
453 Elmstead
Lakeshore, Ontario
Nestled on over 15 acres of picturesque land, this charming property offers the perfect balance of peace, privacy, and natural beauty. The creek running through the property includes a dock, perfect for kayaking or canoeing. The charming 1.5-story home, built in 2007, is designed with comfort and style in mind. With 4 spacious bedrooms and 3.5 bathrooms, including a main floor primary suite and main floor laundry, the open concept living space w/ soaring ceilings, ideal for both everyday living and entertaining. Custom woodwork throughout adds warmth and character to every room. The finished basement features a Harley-Davidson-inspired ""man cave."" The property currently operates as a successful bed-and-breakfast, offering excellent income potential. Its serene setting, this property truly must be seen in person to appreciate all it has to offer. Imagine all your dreams coming true at this very unique country property! (id:49269)
Royal LePage Binder Real Estate
9 - 108 Dairy Avenue
Greater Napanee, Ontario
Hard to find warehouse industrial space. Overall, 3,379 sq ft of space comprised of a 2,200 sq ft primary room 37 x 63 and secondary 1,179 sq ft 30 x 36. Both with 20-foot ceilings. Excellent access with both transport and grade loading doors. Zoned M1 for storage or light industrial use. Many categories of automotive use are permitted. Leasing at $2,650 per month including TMI. Flexible lease terms recommending a 4-year term with renewals. Supplementary info, floor plan, and complete list of allowed usage from listing agents. (id:49269)
RE/MAX Finest Realty Inc.
10 Meyers Street
Belleville (Belleville Ward), Ontario
Welcome to this delightful 2-bed, 1-bath bungalow located in the vibrant community of Belleville. The perfect opportunity to own a detached home at an incredible price. Whether you're a first-time homebuyer, down-sizer, or investor, this home is full of potential and ready for your personal touch. As you step inside, you'll be greeted by a warm and inviting atmosphere, w natural light flooding the open-concept living and dining area. The functional layout features a cozy living room, ideal for relaxing w family, while the adjoining dining space offers a perfect spot for family meals.The kitchen retains its original character w vintage cabinetry - clean and full of potential for those looking to add their own touch while keeping the homes classic appeal.The fully renovated 3-piece bath, offers a fresh, contemporary look w updated fixtures and a walk-in shower, providing both comfort and peace of mind for yrs to come. Down the hall, you will find 2 generous sized bedrooms, providing the perfect space to unwind at the end of the day. In the primary you'll find access to an unfinished loft space. Whether you're dreaming of adding to your primary suite, a studio, or extra storage, this flexible area is ready for your ideas and finishing touches. Downstairs you'll find the lrg rec room with endless potential, ideal for entertaining, a media room, or a kids' play area. The home also boasts a lrg backyard, perfect for outdoor activities, gardening, or simply enjoying the privacy of your own space. Whether you're sipping morning coffee on the back patio or hosting a summer BBQ, the yard offers plenty of potential. Don't miss the spacious 2-car detached garage. Whether you need room for vehicles, a workshop, or extra storage, this garage offers flexibility and function. Minutes to downtown Belleville, schools, shopping, parks, and waterfront, this home offers comfort and possibility in a great location. Don't miss the opportunity to own this charming bungalow in Belleville. (id:49269)
The Nook Realty Inc.
7 Adelaide Street N
Kawartha Lakes (Lindsay), Ontario
Welcome to this beautiful Century Home, a blend of classic charm and modern convenience. Discover newly refinished hardwood floors that exude warmth and character. There have been updates throughout, ensuring a good balance of historic elegance and contemporary living. The large, welcoming covered front porch brings back memories of years gone by, while the heart of the home is the inviting updated kitchen with quartz counters, large stainless sink, spacious work area and walkout to the back porch overlooking a lovely inground pool - a perfect oasis for relaxation and summer gatherings. The expansive back yard offers plenty of outdoor space, ideal for gardening, play and entertaining family and friends. Freshly painted throughout, metal roof (2022), updated washrooms (2025). Within walking distance to downtown restaurants, shopping, schools & hospital. Don't miss the opportunity to own this lovely property. (id:49269)
Royal LePage Frank Real Estate
107 Sydenham Street
Essa (Angus), Ontario
Welcome to 107 Sydenham, an extraordinary family home situated on an extra-deep lot, directly across from the towns public school. This charming residence offers a spacious entryway leading into a bright eat-in kitchen and a warm, inviting living room with a cozy gas fireplace. The home features three generously sized bedrooms, including a primary suite with its own gas fireplace. One bedroom is currently utilized as a home business space with a convenient walkout to the backyard. Additional highlights include main floor laundry and a versatile bonus room, perfect for a home office or extra storage. The family room boasts large windows, filling the space with natural light. A full bathroom, a newer roof, and a recently updated furnace (only a year old) add to the homes appeal. Outdoor living is a dream with a covered composite front porch, a covered back deck complete with a gas hookup for a BBQ, and a fully fenced yard. The large detached heated garage, equipped with 100-amp service, provides ample workspace and storage. Dont miss this fantastic opportunity to own a beautiful, well-maintained home in the heart of Angus! (id:49269)
Keller Williams Experience Realty
48 Macalister Boulevard
Guelph, Ontario
Step into the elegance of this sophisticated, all-brick modern masterpiece, custom-built by Fusion Homes in 2022. Nestled on a prime corner lot in Kortright East, South Guelph, this exceptional home offers 2,850 sq ft of main living space and over 4,000 sq ft total, boasting over $300,000 in premium upgrades. With its luxurious details and high-end finishes, this home is designed to exceed your expectations. Highlights include:4 spacious bedrooms + a versatile Office/5th bedroom, 2.5 luxurious bathrooms, A convenient mudroom and upper-floor laundry room. A Custom Brazotti Kitchen featuring granite countertops, stainless steel appliances, and stylish cabinetry perfect for culinary enthusiasts. A seamless open-concept living and kitchen area, complete with upgraded hardwood flooring, soaring 9-foot ceilings, and a sleek Napoleon electric fireplace. A separate formal dining area, ideal for hosting family and friends. This home is perfectly positioned in a sought-after neighbourhood just minutes from the Arboretum, the University of Guelph, top-rated schools, parks, shopping, and dining. Experience the balance of tranquility and modern convenience that makes this location truly unbeatable. For those seeking extra flexibility, the lower level offers over 1,260 sq ft of potential, with bright egress windows and rough-ins for a bathroom, kitchen, and up to 2 bedrooms perfect for a future in-law suite, rental unit, or expansive family space. Built for energy efficiency and modern living, this home is bathed in natural light and showcases quality craftsmanship throughout. Dont miss out on the opportunity to make this stunning property yours! Contact us today to book your private tour and experience the luxury and comfort of this incredible home. (id:49269)
Keller Williams Home Group Realty
108 Blenheim Road
Cambridge, Ontario
Welcome to 108 Blenheim Rd, an exceptional home located in the highly sought-after West Galt area of Cambridge. This beautifully designed residence features five spacious bedrooms, including two with their own ensuite, providing ample room for family and guests. The spacious main floor boasts an inviting eat-in kitchen, a large dining room perfect for gatherings, and an oversized living room that creates an ideal setting for entertaining or relaxing with loved ones. Thoughtfully designed to maximize natural light, this home is filled with an abundance of windows that illuminate the interiors with warm, inviting sunlight. The walkout basement is a standout feature, offering easy access to the stunning outdoor space and effortlessly blending indoor and outdoor living. The lower level also includes additional living space, featuring a generous-sized recreation room that is versatile enough for various activities, from movie nights to playtime for children. Outside, the property spans just under half an acre of land, complete with mature trees that provide a sense of privacy and seclusion. The expansive backyard is a true retreat, ideal for enjoying morning coffee on the patio or hosting summer barbecues. A single car garage offers secure parking and additional storage, complementing the home’s functional layout. Notably, 108 Blenheim Rd is just a short walk from downtown Galt, where you can explore a variety of shops, cafes, and restaurants, enhancing the vibrant community life. Furthermore, beautiful walking trails along the Grand River are easily accessible, perfect for outdoor enthusiasts who enjoy nature and scenic views. This home presents the perfect blend of space, comfort, and an ideal location. Don’t miss the opportunity to make this stunning property your new home in a community that truly has it all! (id:49269)
RE/MAX Twin City Realty Inc. Brokerage-2
26 Brazolot Drive
Guelph, Ontario
STUDENTS / INVESTMENT / DEVELOPMENT POTENTIAL! Known for its prime location and walkability to the University of Guelph, Kortright West offers excellent investment potential, particularly for those looking to rent to students or faculty members. The City of Guelph's zoning bylaw supports up to a total of 4 rental units via the construction of an Additional Dwelling Unit (ADU) for this property, making it an attractive option for homeowners and investors seeking to add rental income or accommodate multi-generational living. Detailed information on ADU requirements can be found at the City of Guelph's website. With its vibrant community and strong rental demand, Kortright West is an excellent choice for those looking to live and/or invest in Guelphs growing housing market. (id:49269)
Trilliumwest Real Estate Brokerage
219 Corrie Crescent
Waterloo, Ontario
Nestled on a quiet, tree-lined street this custom-built home blends timeless design with everyday comfort. The stately curb appeal and striking façade set the tone, while a grand two-storey foyer and sweeping oak staircase offer a stunning welcome inside. At the heart of the home is a chef’s kitchen designed for both function and flair – complete with a walk-in pantry, butler’s pantry, oversized island, and high-end stainless steel appliances. The adjacent family room, anchored by a cozy gas fireplace, is the perfect spot to unwind or entertain. Practicality meets style in the main-floor laundry with direct access to the oversized double garage. Upstairs, four spacious bedrooms provide room for the whole family, including a spacious primary suite with a walk-in closet and spa-like ensuite. The fully finished basement offers flexible space for a home office, gym, rec room, or guest retreat. Outside, the deep lot backs onto a lush greenbelt (zoned OS3 – conservation), offering rare privacy and a peaceful, wooded backdrop. Explore nearby trails or head to Laurel Creek Conservation Area for a breath of fresh air. All of this, just minutes to schools, both universities, shopping, dining, and the city’s upcoming state-of-the-art hospital. If you’ve been searching for the perfect balance of location, luxury, and lifestyle – this could be the one. Come experience 219 Corrie Crescent for yourself. (id:49269)
Royal LePage Wolle Realty
107 Sydenham Street
Angus, Ontario
Welcome to 107 Sydenham, an extraordinary family home situated on an extra-deep lot, directly across from the town’s public school. This charming residence offers a spacious entryway leading into a bright eat-in kitchen and a warm, inviting living room with a cozy gas fireplace. The home features three generously sized bedrooms, including a primary suite with its own gas fireplace. One bedroom is currently utilized as a home business space with a convenient walkout to the backyard. Additional highlights include main floor laundry and a versatile bonus room, perfect for a home office or extra storage. The family room boasts large windows, filling the space with natural light. A full bathroom, a newer roof, and a recently updated furnace (only a year old) add to the home’s appeal. Outdoor living is a dream with a covered composite front porch, a covered back deck complete with a gas hookup for a BBQ, and a fully fenced yard. The large detached heated garage, equipped with 100-amp service, provides ample workspace and storage. Don’t miss this fantastic opportunity to own a beautiful, well-maintained home in the heart of Angus! (id:49269)
Keller Williams Experience Realty Brokerage
581 Emerald Street
Clarence-Rockland, Ontario
This solid and attractive 3 bedroom ,double garage home with walkout basement is located in sought-after Rockland neighbourhood . Morris Village is within walking distance to parks, YMCA & most schools. The main floor offers solid hardwood & ceramic floors, an open concept kitchen with breakfast bar & lots of upgraded cabinets, Premium Stainless appliances including Gas stove and Gas Dryer and a patio door to massive deck & BBQ area with gazebo (as is). The powder bath on the main floor could also accommodate the laundry if wanted as connections still behind amazing storage unit. The large primary bedroom has a walk-in closet & access to the 4 piece bathroom with free standing shower and roman soaker tub.. The basement is fully finished with a gorgeous 3pc bath, a family room with gas fireplace, laundry and walk out to patio ,greenhouse ,raised planters in large fenced yard.. Lots of extra storage in the utility room & under stairs.24 Hours Irrevocable on all offers. Gas - $1085, Hydro - $2430 instead of previous $1600 for the last year because of charging electric vehicle for daily use on awesome INCLUDED Charge Point electric charger. Flexible closing :Immediate or longer available. (id:49269)
RE/MAX Hallmark Excellence Group Realty
61 Markbrook Lane Unit# 101
Toronto, Ontario
Beautiful, Spacious 2 Bedroom, 2 Bathroom Condo in A Prime Location, conveniently located on the first floor no need to wait for the elevator. Great Layout with Open Concept Design. Condo Has Been Newly Painted and flooring Throughout. Primary Bedroom With 3 Piece Ensuite. Beautifully Well-Maintained Building with Gym, Indoor Swimming Pool, Meeting/Party Room, Squash Court, Rooftop Terrace, Sauna and Lots of Visitor Parking. Enjoy Urban Parkside Living with All the Conveniences of a City. Close To Parks, Playground, Trails, Humber River, Shopping, Restaurants, Movie Theatre, Schools, School Bus Route, Recreational Centers, Close to Subway Station, Steps Away from Public Transit, 20 Minutes from Toronto Pearson Airport, Close to All Amenities and Major Highways. (id:49269)
Comfree
205 - 1580 Mississauga Valley
Mississauga (Mississauga Valleys), Ontario
Location, Space, Convenience - This Condo Truly Has It All. Featuring Three Spacious Bedrooms, A Large Living And Dining Area, Ensuite Storage, A Large Pantry, And Two Underground Parking Spots, This Unit Is Located In The Heart Of Mississauga. The Kitchen Cabinets And Floor Tiles Are Brand New, And The Entire Unit Has Been Freshly Painted, Ready For Its New Owner.The Building Has Been Renovated Extensively, With New Elevators, Hallway Carpets, Doors, Lobby, Gym, Party Room, And Bicycle Room. Maintenance Fees Include Heat, Hydro, Water, And Internet, Making Living Here A Breeze.Conveniently Located Within Walking Distance To Square One, With A 24-hour Metro and Other Shops Across The Street. A Bus Stop Right At Your Doorstep, Taking You To Islington Subway. Just A Two-Minute Walk To Highway 10 And The Upcoming LRT Station, With Easy Access To QEW, 403, and 401. Enjoy Stunning Views Of The Mississauga Skyline From Your Own Balcony. (id:49269)
Right At Home Realty
44 Livingston Drive
Caledon, Ontario
Located in Valleywood, Caledons best-kept secret, this highly upgraded detached home sits on a premium corner lot with approx. 4,500 sqft of living space, including a finished basement. Over $200K spent on recent upgrades!Step into a spacious foyer with gorgeous finishes, modern updates, and unique design touches throughout. Freshly painted in neutral tones, featuring smooth ceilings and pot lights on the main floor.The main floor boasts a sunken living room with large windows, a formal dining room (ideal as a home office), a huge family room overlooking the breakfast area and an upgraded kitchen with high-end appliances, quartz countertops, and under-cabinet lighting. New wide-plank laminate floors and modern two-tone stairs lead to the second floor. Main floor laundry offers storage and garage access.The second floor features 4 spacious bedrooms. The primary bedroom includes a huge walk-in closet with a built-in dressing area and a gorgeous 5-pc ensuite. The 2nd bedroom has high ceilings and a large front-facing window. The 3rd & 4th bedrooms fit queen beds and have walk-in closets. Modern LED light fixtures throughout.The fully fenced backyard (2022) provides privacy, with a wooden deck perfect for summer entertaining. New furnace (2025) and updated driveway (2021). No sidewalkpark up to 6 cars/SUVs.The finished basement includes a huge rec room, large bedroom, full washroom, rough-in kitchen (plumbing & electrical), office/den, and storage. Potential for a legal basement apartment.Minutes from grocery stores, pharmacies, restaurants, and major highways.Dont miss this stunning move-in ready home with luxury upgrades! (id:49269)
RE/MAX Gold Realty Inc.
52 - 1768 John Street
Markham (Bayview Fairway-Bayview Country Club Estates), Ontario
|| Welcome To The Exclusive "Postwood Lane" Community Of The Prestigious "Bayview Fairway" Region Located In The Highly Coveted Thornhill Area Of Markham || Fully Updated 4-Bedroom (*RARE*) Townhome | Meticulously Maintained With True Ownership Pride | Bright, Stunningly Sun-Lit, South-Facing Exposure, Nestled Deep Within The Subdivision (ie: Not Close To The Main Road, In Fact Furthest From) | Wood Floors Throughout | Pot-Lights Throughout The Main | Upgraded Galley-Style Kitchen With All The Extras | Direct Access (From The Interior *RARE*) To The Extra Long Single-Car Garage With Automatic Garage Door Opener & Plenty Of Storage Capacity | Fully Finished Basement With Walk-Out To Private Patio (& No Backyard Neighbours), Second Washroom & Lots Of Storage | 2 Parking Spaces (Including The Garage) | Plus Ample Visitors' Parking | Nearly 1,500 Sf Of Above Grade Space + Approximately Another 300 Below = Nearly 1,800 Square Feet Of Modern, Updated Living Space | Floor Plan Attached | Minutes From Major Highways (404/407) | Steps From Parks, Walking Trails, Recreational Centres, Top-Rated Schools, Shops & Basically All Amenities || See Virtual Tour || (id:49269)
RE/MAX Ultimate Realty Inc.
1506 6th Concession Rd W
Flamborough, Ontario
This truly remarkable 55-acre farm in Flamborough is the perfect blend of space, practicality, and comfort. The 2,625 sq ft bungalow offers a spacious and inviting living area, ideal for those seeking a peaceful country lifestyle. The open concept chefs kitchen comes with high end SS appliances, a gas range, oversized entertainers island and gorgeous white quartz countertops which roam throughout. Both the primary and secondary bedrooms have spa like ensuites with high end finishes and massive walk in closets! The primary bedroom has its own private porch, louvolite power blinds and the ensuite has heated floors and a steam shower! Separate yourself inside your secluded office to accomplish focused work, equipped with its own kitchenette. The newly finished triple garage with epoxy flooring is ready to store your toys in style. The expansive 3,800 sq ft workshop is perfect for hobbyists, entrepreneurs, or anyone needing substantial space for projects and equipment. The 6,000 sq ft barn provides excellent versatility, whether for livestock, storage, or potential events. To top it off, the back deck features a swim spa, and outdoor kitchen, creating a serene retreat for relaxation and enjoying the stunning rural views. Experience tranquility with your southern exposure as the sun rises on the horizon, piercing through your perfect views of the meticulously cared for landscape. Making this property a true gem for both work and leisure. An absolute must experience rare offering (id:49269)
Royal LePage Burloak Real Estate Services
Sutton Group Quantum Realty Inc.
150 Peak Point Boulevard
Vaughan, Ontario
Welcome to this breathtaking executive home, nestled in the highly desirable community of Vaughan. This stunning 4+1 bedroom, 4-bathroom residence showcases exceptional craftsmanship and luxurious finishes. The gourmet kitchen is a chef's dream, equipped with Viking Professional built-in appliances, including a stainless steel fridge/freezer, built-in oven/microwave, a 36" 6-burner gas cooktop, exhaust fan, and a Miele dishwasher. Highlighted by granite countertops, a marble backsplash, recessed lighting, and extended cabinetry, the kitchen is designed for both cooking and entertaining, complete with a spacious center islandThe open-concept family room creates a cozy, welcoming ambiance, featuring a gas fireplace, California shutters, and crown molding. Rich hardwood floors flow seamlessly throughout the main level, which also includes access to a double garage with shelving, a garage door opener, and the potential for a separate entranceOn the second floor, you'll find generously sized secondary bedrooms, each with large windows, and one with access to a private balcony overlooking the front yard. The primary suite offers an oasis of relaxation, with double doors leading to a spacious room that includes a walk-in closet and a spa-like 6-piece ensuite with a bidet, jet tub, and a large walk-in shower. Additionally, the separate laundry room is equipped with Bosch front-load washer and dryer, and features a convenient floor drain.The professionally finished lower level offers versatile living space, complete with a bedroom and a 3-piece ensuite, as well as a living area with a Napoleon electric fireplaceideal for family, in-laws, or recreation. The private, fully fenced backyard is an entertainers paradise, featuring a gazebo an outdoor rough-in for a gas BBQ, perfect for relaxation or hosting gatherings.This exceptional home combines elegance, comfort, and convenience, situated near parks, schools, Maple GO Station, Cortellucci Vaughan Hospital, golf clubs (id:49269)
Century 21 Green Realty Inc.
2113 - 2550 Simcoe Street E
Oshawa (Windfields), Ontario
Wow! Stunning, Bright & Spacious 1B+Den Condo With Unobstructed View In New Oshawa Area. Luxurious Ambience Laminate Flrs, Modern Kitchen With Quartz C/Tops, Backsplash & Built-In S/S Appliances. Open Concept Layout With Flr To Ceiling Windows & Lots Of Natural Light. Steps To Everything: Public School, Riocan Plaza, Costco, Walmart, Durham College & Ontario Tech University! Banks, Restaurants & Shopping, Mnts To Hwys. Durham Region Bus & Go Bus At Door Steps, + Many More. Wide Selection of Common Amenities Like Concierge, Gym, Game Room, Party Room, Visitor Parking And So On. Enjoy Unobstructed View of the City. (id:49269)
Century 21 Leading Edge Realty Inc.
709 Elmer Hutton Street
Cobourg, Ontario
Welcome to the Port Granby Estate, in the sought-after New Amherst Village, nestled in the charming beach town of Cobourg, just minutes from Lake Ontario and hwy 401. This exceptional 3+1 bedroom, 4-bath home offers the perfect blend of classic design and modern convenience. Inside, you'll find a spacious layout featuring a main floor office that easily doubles as a guest bedroom, a cozy gas fireplace in the living room, a powder room, direct access to the garage and a dining room overlooking the large south-facing deck and fully fenced yard. Last, but not least, the Chefs kitchen is certainly the focal point of this open concept design, equipped with S/S Gas Stove & appliances, quartz countertop and a luxury island with seating for 3, providing a seamless blend of functionality and sophistication. Upstairs has a 4-piece main bathroom, 3 generous bedrooms and a laundry facility (currently being used as a walk-in closet). The primary bedroom includes an ensuite and a walk-in closet. Since the laundry facility is situated directly outside the 2nd bedroom, it could be converted into an additional ensuite space, creating a second primary bedroom if so desired. The finished basement has generous windows providing natural light, two-piece bath, dimmable pot lights, storage space, and a spacious recreation room, part of which is currently used as a bedroom space. Located close to, beach, downtown core, schools, parks, churches, hospital, library and everyday amenities. This home is surrounded by an extensive network of walking and biking trails that connect the entire neighbourhood offering a truly active and connected lifestyle. Extras: Central Vac; Lawn sprinkler system with timer; Custom wood blinds on majority of windows; Easy-clean windows; parking for 6 and much more! (id:49269)
Royal LePage Proalliance Realty
94 West 32nd Street
Hamilton, Ontario
Discover 94 West 32nd Street, nestled in Hamilton’s coveted Westcliffe neighborhood. This fully permitted renovated legal duplex offers an exceptional opportunity for homeowners and investors alike. The main residence features a thoughtfully designed layout with three spacious bedrooms, a full bathroom, a convenient powder room, and an upper-level laundry facility. The heart of the home boasts a custom-designed kitchen adorned with premium finishes and bespoke cabinetry, seamlessly flowing into the living and dining areas. The lower-level apartment, accessible through a separate entrance, presents a comfortable one-bedroom suite complete with a full bathroom and its own laundry amenities, ensuring privacy and convenience for tenants or extended family members. Situated in a tranquil, family-friendly area, this property is mere steps away from top-rated schools, lush parks, and efficient public transit options. Outdoor enthusiasts will appreciate the proximity to scenic trails and the renowned Chedoke Stairs, perfect for hiking and biking adventures. Additionally, the vibrant local community offers a variety of shopping centers, dining establishments, and entertainment venues, all within easy reach. Experience the perfect blend of contemporary design and prime location, a true gem in Hamilton’s real estate landscape. (id:49269)
RE/MAX Escarpment Realty Inc.
14 Mary Street
Jarvis, Ontario
Nestled in a mature, quiet neighbourhood, this 2018 custom built Bungalow will not disappoint! The generous-sized front covered porch is perfect for morning coffee & the large aggregate patio w/ gazebo in the fully fenced backyard is perfect for evening meals. Main floor living at its finest, this beautifully presented home offers: open concept kitchen, dining & living room with 9’ ceilings; gorgeous white kitchen loaded with cabinetry, stainless steel appliances, including a gas range, granite counters, pantry & eat-at island; sliding doors from the spacious dining room to the covered back deck with a gas BBQ; bright & airy living room; laundry room with cabinetry, sink & garage access; 2 bedrooms, including a generous-sized primary suite with walk-in closet & 4 piece ensuite & lastly a 4 piece bath. The mostly finished basement offers a very large family room with a cozy gas fireplace with stone surround, 3rd bedroom, 3 piece bathroom (2024), storage/utility room & workshop. Parking for 4 on the asphalt-paved driveway with aggregate border & walkways plus 2 more in the heated & insulated garage, which also has 2 - 220 volt plugs (1 is roughed-in for an EV). Other features & upgrades include: no rentals; sump pump with battery back-up; 30 year roof shingles; newer 8’ x 12’ shed; 200 amp service. Book your showing now - this one won’t last! (id:49269)
RE/MAX Escarpment Realty Inc.
290 Richert Road
Haldimand County, Ontario
Spectacular 126 acre parcel of the prettiest countryside you will find!105 acres fertile rolling workable land with excellent natural drainage and approx 4-5 acres of hardwood bush. Immaculate 1 story,3 bdrm custom built home is positioned perfectly well back from quiet road, enjoying views of fields, forest & meandering creek. This special property fronts on scenic West River Rd with driveway on Richert Rd, approx 35-40 min commute to Hamilton, Ancaster & 403 access,10 minute commute Cayuga with views of Grand River in the horizon. Features of the dwelling include approx 1700 sq ft living area on main level, highlighted with spacious, bright country kitchen accented with walnut cabinetry, engineered laminate floors plus garden door walk-out to 14x14ft southern exposed deck. Impressive living room with a sunroom feel boasts vaulted ceiling & 2 high end skylights, main floor laundry, large master bedroom with 4 pc ensuite, plus 3 pc bath. Full unspoiled hi & dry basement. Property is serviced with a 4000 gallon water cistern, septic system, p/gas, c/air. For the hobbyist or mechanics there is a 22 x 24ft steel clad garage-insulated, hydro & wood stove. This is definitely a well maintained home and property! (id:49269)
Royal LePage NRC Realty
97 Farleys Road
Whitestone (Hagerman), Ontario
Welcome to your perfect getaway or full-time home on the shores of sought-after Whitestone Lake. This charming year-round lake house offers 2 bedrooms and 2 bathrooms on a level, beautifully landscaped lot with a sandy beach, dock, and pergola, ideal for making memories in every season.The spacious primary bedroom is a true retreat, featuring stunning lake views, a vaulted ceiling, walk-in closet, and a luxurious 4-piece ensuite. Enjoy the convenience of main floor laundry and a newly renovated kitchen and living area that opens to a rear deck, perfect for morning coffee or evening sunsets.The cozy lower-level family room with a fireplace and walkout adds warmth and extra living space, along with plenty of storage throughout. A detached garage includes a heated workshop, hydro, and a second-floor storage area ideal for hobbies, toys, or gear. Whitestone Lake is perfect for water sports, fishing, kayaking, paddleboarding, and connects to the scenic Whitestone River. In winter, enjoy snowmobiling, sledding, and access to year-round walking and nature trails. Just minutes from local amenities, restaurants, and part of a welcoming, vibrant community, this property blends comfort, recreation, and tranquility. Dont miss this rare opportunity to own a slice of paradise in Whitestone. (id:49269)
RE/MAX Parry Sound Muskoka Realty Ltd
1030 Xavier Street
Gravenhurst (Morrison), Ontario
New Build Finished Spring 2025 - Nestled on a private cul-de-sac surrounded by nature's beauty, this brand-new, 3-bedroom, 3-bathroom home offers a serene lifestyle on a 1+acre lot. With 9-foot ceilings and an open-concept design, this home is perfect for worry-free, modern living. Built on a premium flat wooded lot, this property offers everything you could ask for and more. As you walk up, you'll be greeted by an oversized covered front porch (stairs/landscaping will be done prior to close!), ideal for relaxing outdoors. Inside, natural light fills every room, accentuating the home's spacious feel and thoughtful design. The vaulted shiplap ceiling in the dining area and grandeur engineered hickory flooring set the tone for family gatherings and entertaining. The kitchen is a true showstopper, featuring sleek quartz countertops, a sit-up bar island with a prep sink, an abundance of cabinetry, and a coffee bar. High-end appliances make this kitchen both functional and stylish. The open design ensures that the kitchen is always connected to the dining area, perfect for intimate or large gatherings. The living room offers a cozy propane fireplace with shiplap surround, perfect for unwinding while enjoying views of the forest and wildlife. The private primary bedroom is a true retreat with a walk-in closet, direct access to your back deck, and an ensuite designed for ultimate relaxation. The unfinished basement offers plenty of space with the option to complete it as an in-law suite - bonus is the separate entrance through the impressive attached 3-car garage. Built with peace of mind in mind, this home is structurally overbuilt and includes a Tarion warranty and HST for added security. Located in the highly sought-after Kilworthy area, you're just minutes from HWY 11, Sparrow and Kahshe lakes, shopping, golf, and entertainment. A true showstopper in a high-end built community, you won't be disappointed with this move. Schedule your viewing today! ** This is a linked property.** (id:49269)
Sotheby's International Realty Canada
48 Macalister Boulevard
Guelph (Kortright East), Ontario
Step into unparalleled modern luxury with this state-of-the-art, custom-built executive home by Fusion Homes (2022), nestled on a prime corner 50ft lot in Kortright East, South Guelph. There are 9-foot ceilings throughout every level of the home. Spanning over 4,000 sq. ft. with 2,850 sq. ft. of meticulously crafted living space and over $300k in premium upgrades, this residence epitomizes modern opulence and comfort. The bright open-concept main level features upgraded hardwood floors, a sleek Napoleon electric fireplace, an extra wide staircase, and a setting with a sophisticated tone. The heart of the home, a custom Brazotti kitchen, boasts quartz countertops and high-end stainless steel wifi appliances, including an energy-efficient induction stove, wifi capability oven and microwave and exquisite cabinetry. Perfect for culinary enthusiasts and entertainers alike, it seamlessly connects to a formal dining room and a versatile main-floor office or fifth bedroom. Upstairs, discover four spacious bedrooms alongside a luxurious primary retreat with spa-inspired finishes, ensuring every comfort is met. Designed for sustainability, the home includes a hot water energy recovery system for enhanced efficiency and reduced utility costs. The lower level offers 1,260+ sq. ft. of potential with bright egress windows and rough-ins for a bath, kitchen, and up to two bedrooms, ideal for an in-law suite or expanded living area. Situated in a coveted neighbourhood near The Arboretum, the University of Guelph, and top-rated amenities, this home offers unparalleled tranquility and contemporary convenience. (id:49269)
Keller Williams Home Group Realty
1506 6th Concession Rd W
Flamborough, Ontario
This truly remarkable 55-acre farm in Flamborough is the perfect blend of space, practicality, and comfort. The 2,625 sq ft bungalow offers a spacious and inviting living area, ideal for those seeking a peaceful country lifestyle. The open concept chefs kitchen comes with high end SS appliances, a gas range, oversized entertainers island and gorgeous white quartz countertops which roam throughout. Both the primary and secondary bedrooms have spa like ensuites with high end finishes and massive walk in closets! The primary bedroom has its own private porch, louvolite power blinds and the ensuite has heated floors and a steam shower! Separate yourself inside your secluded office to accomplish focused work, equipped with its own kitchenette. The newly finished triple garage with epoxy flooring is ready to store your toys in style. The expansive 3,800 sq ft workshop is perfect for hobbyists, entrepreneurs, or anyone needing substantial space for projects and equipment. The 6,000 sq ft barn provides excellent versatility, whether for livestock, storage, or potential events. To top it off, the back deck features a swim spa, and outdoor kitchen, creating a serene retreat for relaxation and enjoying the stunning rural views. Experience tranquility with your southern exposure as the sun rises on the horizon, piercing through your perfect views of the meticulously cared for landscape. Making this property a true gem for both work and leisure. An absolute must experience rare offering (id:49269)
Royal LePage Burloak Real Estate Services
Sutton Group Quantum Realty In
15 Mount Haven Crescent
East Luther Grand Valley, Ontario
Discover a refined fusion of modern upgrades & timeless charm in this meticulously maintained bungalow. Step into a semi open-concept sanctuary where maple hardwood floors guide you through the thoughtfully designed space. The living rm, with cathedral ceiling, boasts a striking double-sided stone fireplace, an inviting centerpiece perfect for cozy evenings. All windows & frames have been replaced, infusing the home with abundant natural light, framing splendid views of the property, & ensuring energy-efficient elegance throughout. The spacious 3-bedrm layout includes 2 full baths, with a private ensuite adjoining the primary bedrm. A dedicated office space at the end of the hallway provides a quiet haven for remote work or study. The kitchen, complete with generous island, flows effortlessly into the dining area, which shares the double-sided fireplace & opens onto a covered rear deck, perfect for outdoor entertaining or quiet morning coffees. Beyond the main living areas, discover a walk-in pantry, a main-floor laundry rm with direct access to the att'd garage, & a full basement featuring a family room with a rough-in for an extra bath, offering the potential to expand your finished living space. Add'l delights include a dedicated cold cellar for the culinary enthusiast or gardener, modern updates such as a Carrier furnace & central air conditioning, & enhanced attic insulation which extends above the garage for superior comfort. Set on a desirable 2.57-acre lot within a serene estate subdivision minutes from Grand Valley, mature trees frame the property, while a hard-wired Invisible Fence offers peace of mind for your four-legged family member. Located in the heart of possibility - close enough for commuting or quick day trips to Toronto, yet just far enough to escape the pace of city life. This home is a true retreat for families, professionals, & retirees alike, offering a polished blend of comfort, efficiency, & welcoming warmth. Welcome to your next chapter. (id:49269)
RE/MAX Summit Group Realty Brokerage
420 Linden Drive Unit# 10
Cambridge, Ontario
Unique opportunity to rent this 3 bedroom, 2.5 bathroom townhouse. Prepare to be impressed by its spacious open concept main floor with kitchen island, walkout deck from kitchen and second floor laundry for comfort. The second floor features a master bedroom with upgraded ensuite and walk-in closet. There is also 2 other great sized bedrooms and an over sized main bathroom. Extras include second floor laundry, inside entrance from garage to the house , and central air conditioning. Located just minutes to public transportation, shopping, 401 access. (id:49269)
Exp Realty
54 Green Valley Drive Unit# 57
Kitchener, Ontario
Welcome to Tall Pines townhomes in family-friendly Pioneer Park! This beautifully updated and completely renovated multi-level townhouse offers carpet-free living, 3 bright and spacious bedrooms, den/office and 2 baths. Enjoy an open-concept main-floor layout and thoughtful touches like a large foyer, in-suite laundry, upper deck, and ample storage throughout. Ideally situated near top-rated schools, the Grand River trails, shopping, restaurants, community amenities, and just minutes to the 401 and Conestoga College. Rent includes water, grounds maintenance, in-suite laundry and 1 parking spot. (id:49269)
RE/MAX Twin City Realty Inc.
3 - 302 Park Street W
West Grey, Ontario
This Bungalow style condominium is part of a 20-unit Senior Lifestyle complex, known as Parkview Village. As you drive in, you can either park in the driveway and enter through the front door or park inside the garage and enter directly into the home. This brick, well maintained one bedroom home is finished on both levels and offers open concept living. On the main level you'll find a Living Room, Dining Room, Principal Bedroom, a 4-piece Bathroom with a Washer/Dryer combo, and a Galley Kitchen that has walkout to the back balcony leading to the patio. The basement has an Office area, a large open Family Room, a 2-piece Bathroom, a Utility room and plenty of room for storage. This is an affordable option for seniors looking to downsize. **EXTRAS** Vertical Blinds in Kitchen, Living Room Drapes, Bedroom Drapes, 2 Sets of Drapes in Basement, Dehumidifier & Microwave Cart (id:49269)
Royal LePage Rcr Realty
55 Chapel Street
Kitchener, Ontario
Experience downtown living at its finest in this fully updated two-bedroom, one-bathroom upper-level unit of a beautifully renovated century home. This stylish, carpet-free apartment is filled with natural light and offers generous indoor and outdoor space—including a side deck and a large private second-floor patio. The modern kitchen and bathroom have been thoughtfully updated, and you'll enjoy the convenience of a private entrance and two exclusive parking spaces on a concrete driveway. Located just minutes from the downtown core, this home sits on a quiet, tree-lined street in the highly sought-after Central Frederick neighbourhood. Enjoy quick access to public transit, LRT service, and an array of local shops, bakeries, and restaurants. (id:49269)
Chestnut Park Realty Southwestern Ontario Ltd.
853 22nd Avenue A
Hanover, Ontario
Now with a finished basement! Brand new 1159 square foot semi-detached home in a fantastic subdivision! This home offers single level living with 2 bedrooms (One being the primary with walk in closet and 4 pc ensuite), main 4pc bath, and laundry all on the main level. The open concept kitchen/living/dining area has a patio door out to your back patio, full appliance package and granite countertops. Lower level has 3rd bedroom, 3 piece bathroom, recreation room and lots of storage. Concrete driveway, sodded yard, basic landscaping package, and Tarion warranty included. (id:49269)
Keller Williams Realty Centres
6 - 4 Beck Boulevard
Penetanguishene, Ontario
DEEDED WATERFRONT PROPERTY + BOAT SLIP INCLUDED- 30 foot slip with running water + hydro. Discover waterfront living at its finest w/ this beautifully updated 3brm, 2.5-bath home at the harbour. As you enter the home into a large foyer you have access to a 2PC bathroom, large front hall closet & inside entry to the garage.The interior features updated tile flooring throughout the main level, a stylish & modernized kitchen w/ SS appliances, a backsplash & updated cabinets enhanced with solid wood roll-outs for added convenience. The views from the main floor living room are panoramic views of the harbour and Georgian Bay. Step outside to enjoy the stunning tiered decks, perfect for relaxing w/ breathtaking views. Spend your mornings on the back deck sipping coffee & evenings entertaining while watching the harbour lit up at night.The second floor offers 3 bedrooms + updated flooring, while all bathrooms have been tastefully updated. The primary bedroom is 20x21 ft overlooking the water with amazing views. The ensuite has been updated offering a walk in glass shower, new vanity, granite counters + neutral tile. A large walk in closet w/over 40 sqft allows space for all your items.A second floor laundry room is convenient & super functional. The property has seen numerous upgrades, including a Bryant furnace (2019), hot water on demand, air conditioner (2019). The garage door & opener have also been replaced & the attic insulation was topped up to R60 for energy efficiency.Additional exterior enhancements include a stone entry w/ railings installed in 2023, a recently replaced storm door, an entry door w/ a sidelight & a patio door featuring internal blinds. Leaf guards were added to all eavestroughs in 2024, ensuring low-maintenance upkeep. The home is adorned with recent Hunter Douglas blinds throughout, adding a touch of elegance. This meticulously maintained property offers a mix of modern updates & serene waterfront charm, making it a perfect retreat to call home. (id:49269)
Royal LePage Locations North
4 - 4 Beck Boulevard
Penetanguishene, Ontario
** Open House Saturday May 3rd from 11am-1pm** Discover the perfect blend of elegance and comfort in this executive-style condo, beautifully situated along the shores of Georgian Bay in Penetanguishene. This exceptional 3-bedroom, 3-bathroom home offers a spacious open-concept design, featuring a bright and airy living and dining area, complemented by a large, well-appointed kitchen. Oversized windows flood the space with natural light, while the expansive primary suite boasts a walk-in closet and an ensuite. Step outside to your private waterfront deck, complete with a relaxing hot tub, and enjoy breathtaking views. The attached garage provides parking and storage, making this home as practical as it is picturesque (id:49269)
Keller Williams Experience Realty
18 Briarwood Drive
St. Catharines, Ontario
Welcome to 18 Briarwood Drive—your dream home nestled in the heart of Niagara’s wine country! This beautifully appointed 3000+ sqft home offers 4+1 spacious bedrooms, 2.5+1 bathrooms, and a fully finished basement, perfectly designed for growing families or entertaining enthusiasts. Located in the highly sought-after VANSICKLE neighbourhood, just 5 minutes from the St. Catharines hospital, shopping, and dining, and less than 8 minutes from Brock University. Niagara College is only 15 minutes away, making this location as convenient as it is charming. Inside, you’ll find a seamless layout with a formal dining room, elegant living area, and an oversized family room that brings everyone together. The kitchen offers great flow and space for hosting dinners or morning coffees. Now let’s talk about the walk-in closet... It’s not just a closet—it’s a lifestyle. We’re talking about a show-stopper, jaw-dropper, bring-a-chair-and-stay-awhile kind of closet. It’s the walk-in that every couple dreams of and your friend joke about while secretly wanting one too. Whether it’s shoes, bags, or enough clothes to rotate for every wine tour in the region—this closet says, “You’ve made it.” The finished basement features a large rec room, extra bedroom, and a bathroom—perfect for guests, in-laws, or teens who need their own space. Step outside to your very own backyard oasis: interlocked patio, in-ground pool, relaxing hot tub, outdoor cabana with bar seating, and a pool shed—this is where summer lives. All of this in a family-friendly, tree-lined neighbourhood just minutes from top schools, trails, and, of course, Niagara’s world-class wineries. This is more than a home. This is your haven in wine country. Don’t miss your chance to own 18 Briarwood Drive—where luxury meets lifestyle. (id:49269)
Exit Realty Strategies
68 Twenty Fourth Street
Toronto (Long Branch), Ontario
Experience the perfect harmony of luxury and functionality in this exquisite custom-built home, ideally situated just minutes from Lakeshore, transit, Humber College, and a full range of amenities. Thoughtfully designed to maximize light and space, the open-concept layout is adorned with expansive windows and a striking skylight, bathing the home in natural light throughout the day. Featuring top-of-the-line appliances, this remarkable property offers 4+1 spacious bedrooms and 4+1 beautifully appointed washrooms, with the added convenience of a second-floor laundry room. The fully finished basement presents a wealth of possibilities, complete with a kitchenette, den/room, laundry, a walk-up, and separate entrances from both the side and garage - providing exceptional potential or a private retreat for extended family. An unparalleled opportunity to own a sophisticated home in an unbeatable location - offered at an incredible value. (id:49269)
Royal LePage Your Community Realty
18 - 121 Prescott Avenue
Toronto (Weston-Pellam Park), Ontario
If youve been holding out for the real deal - a true hard loft with character, space, and just the right amount of patina - this nearly 1,100 sq ft unit at 121 Prescott Ave #18 might be it. Housed in The Stockyard Lofts, a former 1890s leather factory turned post-and-beam conversion, this space doesn't imitate authenticity - it IS authentic. Original Douglas fir beams, exposed brick, and remnants of century-old hardwood floors set the tone when you walk in. Originally a 1+1, now a generous one-bedroom floor plan, the light pours through west-facing windows, catching the texture of heritage wood and warming the open-concept layout. The living area flows into a refreshingly un-condo kitchen: full-sized, functional, and built for people who cook. The bedroom offers a sense of separation and space, rare in loft living, while the updated 4-piece bath keeps things practical. The reasonable, all-inclusive maintenance fees are hard to beat, as well as a parking space, oversized locker, and neighbours who still nod hello. Tucked on a quiet, tree-lined street just blocks from the buzz of Corso Italia, Stockyards, and the Junction, this is Toronto with texture - not the kind flattened by glass towers and big box stores. If you've been not-so-patiently waiting for something with soul and space to make your own, its probably time to see it in person. (id:49269)
Bspoke Realty Inc.
50 Ossington Drive
Hamilton, Ontario
Well maintained home in a family friendly area. Features a bright open living and dining area. The eat in kitchen features abundant natural light from a large window & skylight, appliances and a pantry for additional storage. Convenient attached 1.5 car garage offers inside access, side yard entry & an automatic garage door opener. Retreat to two generously sized bedrooms complemented by an oversized bathroom with ensuite privileges and a skylight. Enjoy the jacuzzi soaker tub or the separate glass door shower, updated vanity, medicine cabinet and linen closet. The walk out basement leads to a fully fenced yard complete with a deck, gas BBQ line, and built-in shed. Enjoy hassle-free yard maintenance with the 3-zone sprinkler system. The basement transforms into an entertainer's dream featuring a custom built bar with brass rail, rec room with electric fireplace and a convenient powder room. Additional basement amenities include a laundry room with extra storage, a cold room with shelving. Other features include exterior pot lights, owned Hot water heater, central vac & attachments. Perfectly positioned near shopping centers, schools, and parks including Turner Park. Offering the ideal balance of residential comfort and urban amenities. Don’t miss out on a wonderful place to call home. (id:49269)
Royal LePage State Realty
2301 - 1285 Dupont Street
Toronto (Dovercourt-Wallace Emerson-Junction), Ontario
Come & See Why They Say Dupont Is The New Ossington! Brand New 2 Bedroom & 2 Bathroom Unit with South Views From Your 195SqFt Terrace! 10Ft Smooth Ceilings, Both Bedrooms On Exterior Window, Gorgeous Integrated Appliances & Designer Kitchen, Perfect For Young Families & Professionals, Downsizers, Roommates & Investors Alike. Galleria On The Park Is The Place To Be, With A Brand New 8acre Park Right Outside Your Door, New 95,000sqft Community Centre Currently Under Construction, 300,000sqft Of Brand New Commercial/Retail, All Just A Short Walk To Multiple Ttc Stops, Up Express, Go Train, Trendy Geary Ave, Bloor St W. Retail & Restaurants, & So Much More. Hotel-Like Amenities Include 24H Conc, Outdoor Rooftop Pool, Outdoor Terrace With BBQs & Firepits, Stunning Gym, Co-Working Space/Social Lounge, Kids Play Area & More. Be The First To Live At Galleria On The Park! (id:49269)
Psr



