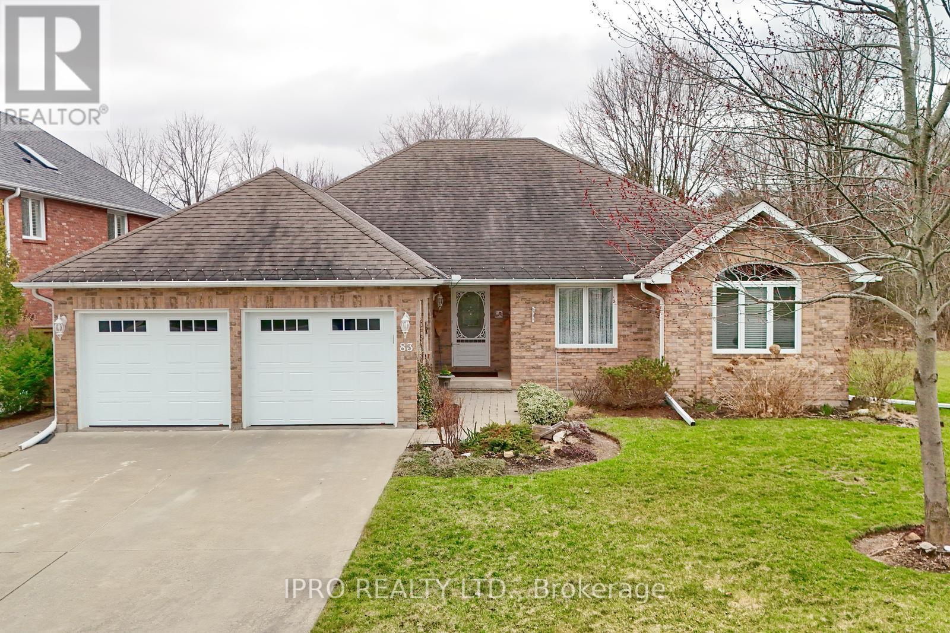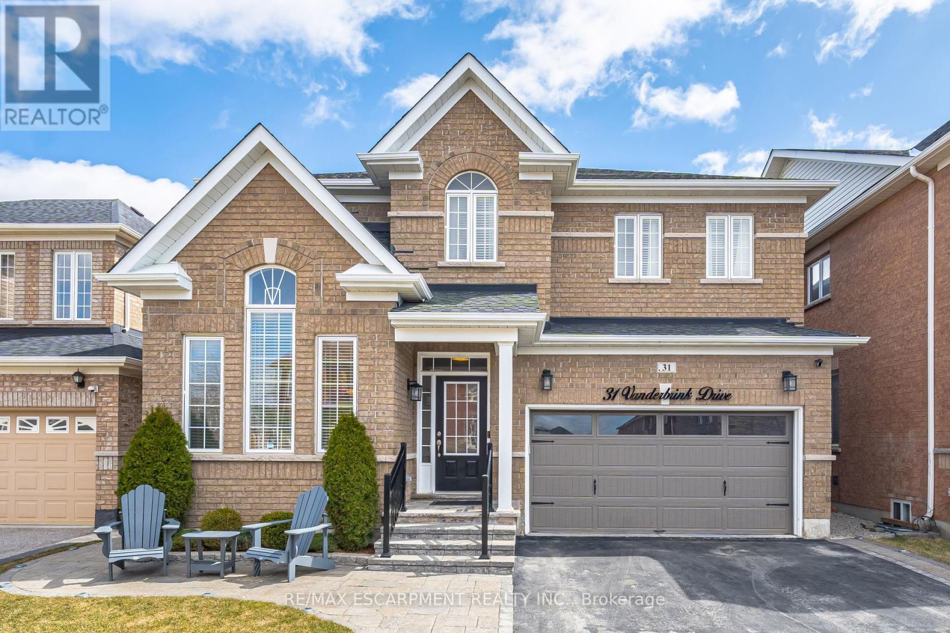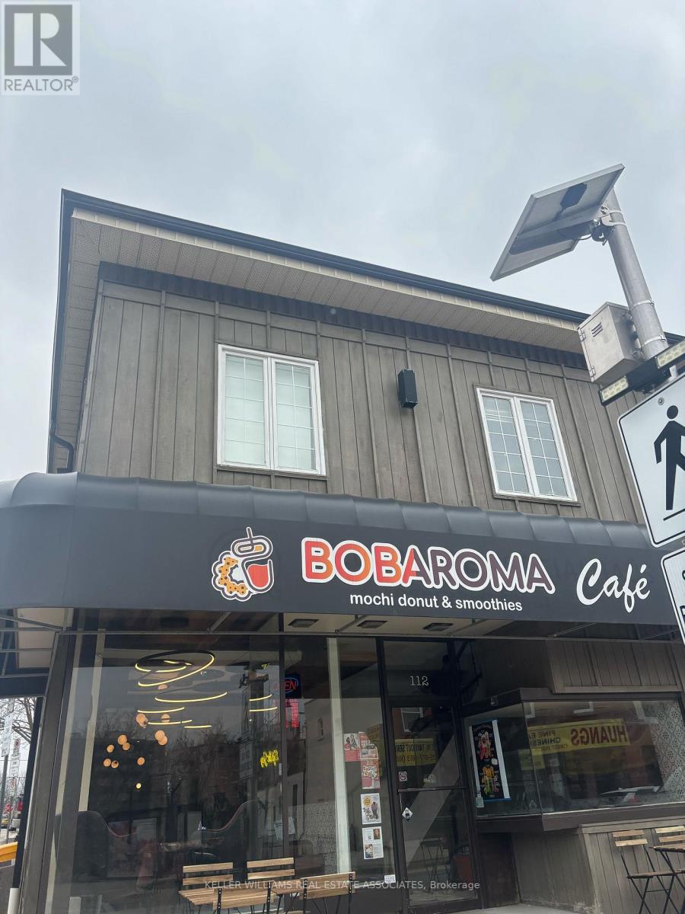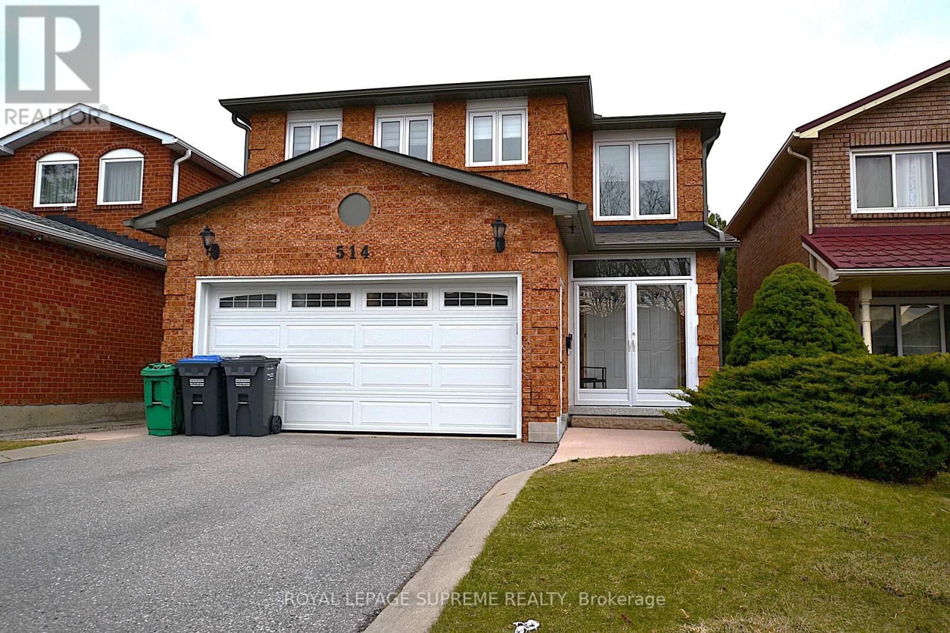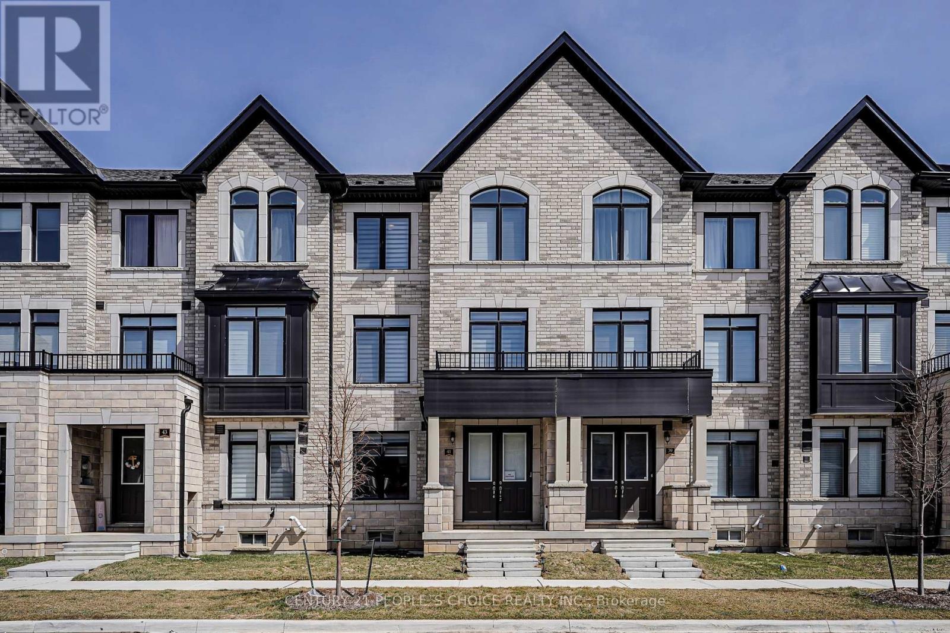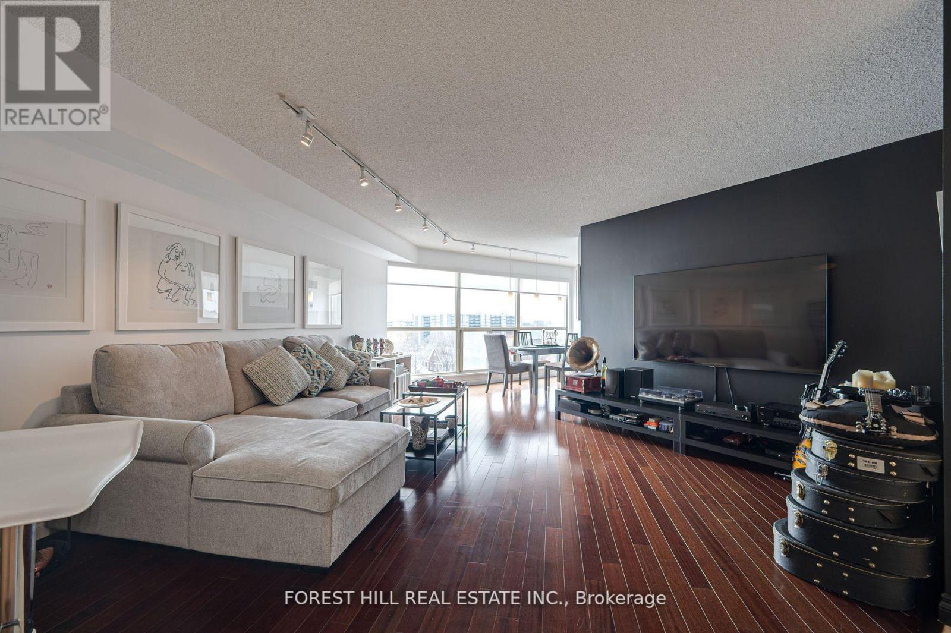2203 - 430 Square One Drive
Mississauga (City Centre), Ontario
Luxury Living In The Sky Brand-New Suite At 430 Square One Dr. Welcome To An Exceptional Opportunity To Live In One Of Mississaugas Most Vibrant Urban Communities Parkside Village. Located In The Heart Of The City, This Brand-New, Never-Lived-In 2-Bedroom 2 bathroom Suite In The Prestigious Amacon-Built Development Offers The Perfect Blend Of Modern Elegance And Everyday Convenience. Step Inside This Thoughtfully Designed Residence And Experience Contemporary Sophistication At Its Finest. The Open-Concept Layout Is Flooded With Natural Light, Thanks To Floor-To-Ceiling Windows That Frame Stunning Views Of The City Skyline. The Gourmet Kitchen Is A Chefs Dream, Boasting Quartz Countertops, Premium Stainless Steel Appliances, And Sleek Cabinetry The Perfect Setting For Hosting Or Everyday Living. Unbeatable Location: Perfectly Situated In The Dynamic Parkside Village Community, You're Just Steps From Square One Shopping Centre, Sheridan College, Celebrated Restaurants, Transit Terminals, And Major Highways (401, 403, QEW). Whether You are Commuting Or Enjoying The Local Lifestyle, Everything Is At Your Fingertips. Live Where Urban Convenience Meets Refined Comfort Don't Miss Your Chance To Call This Exceptional Suite Home. (id:49269)
Property.ca Inc.
83 Ontario Street
Halton Hills (Georgetown), Ontario
Your buyers have been waiting for something like this to come on the market. Fantastic custom-built bungalow on a parklike lot in Town! Over 1800 square feet with a fully finished basement backing onto an environmentally protected woodlot located right in Town. Walk to the GO Station, or wander downtown Georgetown or navigate to the highway for your commute with ease. A true bungalow with no stairs and multiple walk-outs to easily enjoy the beautiful gardens, lawn and trees in peace and quiet with no rear neighbours. Custom built in 1998 this home has been immaculately maintained and updated. The hardwood floors gleam like new, the huge kitchen invites entertaining with family and friends. Open concept plan features a massive greatroom with stunning mouldings, and inviting gas fireplace. The third bedroom was converted in years past to serve as a private dining space, but can be easily converted back with a change of doors. The primary suite features a walk-in closet, lovely full ensuite bath and and walk-out to a private two-tiered deck (former electrical hookups for hottub and hot and cold water line for outdoor shower remain near the deck) Large kitchen features solid maple cabinetry, tons of counter space, gas stove and a lovely 2nd walk-out to a large deck!Even the entrance from the garage is planned with care featuring 2 separate exterior access doors, and to facilitate a private basement entrance, extra storage and the main floor laundry. A very well planned house that was custom built with quality, the original plans are available. Custom features abound including extra interior and exterior electrical outlets, hot/cold exterior tap, extra wide garage doors (updated)and fully rough-in kitchen/bar in the lower level including stove hookup, taps and drains. Some additional features include, HVAC, updated furnace 2018, newer Garaga garage doors, Shingles in 2010, owned water Softener, Central Vac, Garage door opener. (id:49269)
Ipro Realty Ltd.
31 Vanderbrink Drive
Brampton (Sandringham-Wellington), Ontario
Welcome to 31 Vanderbrink Drive A Beautiful Family Home in Sandringham-WellingtonNestled in the highly sought-after Sandringham-Wellington neighbourhood of Brampton, this stunning 5+2 bedroom detached home offers the perfect blend of style, space, and location. Enjoy the convenience of being close to parks, top-rated schools, shopping centres, and major highways making it an ideal choice for growing families. Property Highlights: Detached 2-storey home with 2,451 sq ft of above-grade living space Professionally finished basement with 2 additional bedrooms and a full bathroom perfect for in-law use or rental potential. 9' ceilings on the main floor with a striking vaulted ceiling in the living room Hardwood flooring throughout main living areas for a warm, elegant feel Gourmet kitchen featuring granite countertops, stainless steel appliances, and a modern backsplash Spacious primary suite with walk-in closets and a luxurious 5-piece ensuite Ample parking with a private double-wide driveway and an attached double-car garage Fully landscaped yard beautifully maintained and ready for outdoor enjoyment Original owner a true display of pride of ownership throughout. This home offers both functionality and flexibility, with a basement that provides incredible income potential or space for extended family. Whether you are upsizing or investing, 31 Vanderbrink Drive is a home that truly checks all the boxes. (id:49269)
RE/MAX Escarpment Realty Inc.
21 Dawson Crescent
Brampton (Brampton North), Ontario
Fully Renovated, Tastefully Decorated, Immaculate & Beautiful Townhome In A Fantastic, Family-Friendly Neighbourhood In Desirable Brampton North! Loads Of Natural Sunlight With 3 Great Sized Bedrooms. 2 Bathrooms & No Carpet On The Upper 2 Levels. Thoughtfully Designed Layout & Recently Renovated From Top To Bottom Including Kitchen, Bathrooms, Laundry, Basement, All Flooring & Baseboards (All in 2018). Enjoy An Open Concept, Sun Drenched Living/Dining Room With Gleaming Laminate Floors & Walk-Out To A Completely Fenced-In Large Private Deck, Ideal For A BBQ, Fun Gathering Or A Quiet Morning Cup Of Coffee. Entertain In A Renovated Modern Kitchen With An Eat-In Area, Quartz Countertops With Undermount Sinks, Ample Cabinetry, Ceramic Floors & Newer Appliances. The Perfect Primary Bedroom Includes A Large Closet, Ceiling Fan & Beautiful Views Of Greenspace In the Back. The Beautiful Basement Boasts Dazzling Pot Lights Throughout And Features A Spacious Laundry Room With Extra Storage, Office & Rec Room Which Can Easily Be Converted Into A 4th Bedroom. Many Major Renovations Such As Kitchen, Bathroom, Laundry & Basement (All In 2018). Many Upgrades Include All Flooring (2018), All Baseboards (2018), Lighting (2018), New Garage Door With Opener, Keypad & Remote (2020 By Owner With Permission From Condo Corp.), Roof (2024 By Condo Corp.), Permitted Updated Electrical ('15), High Efficiency Furnace (2015), HWT (2022), Appliances (Washer 2024, Fridge 2020 & Stove 2024), Freshly Stained Stairs & Painted Risers, Balusters & Railings (2025), Freshly Painted Basement (2025), New Zebra Blinds, Curtains & Rods (2025) & Much, Much More! Located In A Sought-After Community And Is Surrounded By Playgrounds, & Green Spaces. Steps To Valleybrook Park & The Scenic Etobicoke Creek Trail, Offering Excellent Walking & Hiking Paths. Close To Top-Rated Schools, Shopping, Transit, & Major Highways. (id:49269)
Homelife/response Realty Inc.
1902 - 260 Malta Avenue
Brampton (Fletcher's Creek South), Ontario
Brand new building with unit never lived in before. Spacious 1 bedroom plus den. Large open concept. Beautiful open balcony with great view. Building has many amenities including, gym,party room, concierge and much more. Close to home of future LRT and major highways. Steps to Sheridan College. Unit available immediately. Parking and Locker included. (id:49269)
Royal LePage Signature Realty
33 Boundbrook Drive
Brampton (Northwest Sandalwood Parkway), Ontario
Spacious & Well-Maintained Semi-Detached in a Prime Location! Welcome to this stunning semi-detached home filled with natural light and offering a thoughtfully designed layout. Featuring separate living, dining, and family rooms, this home provides plenty of space for comfortable living. The main floor boasts 9-ft ceilings, upgraded hardwood flooring, and a matching oak staircase, adding to its elegance. The modern kitchen is a chefs delight, complete with granite countertops, stylish backsplash, stainless steel appliances, and a cozy breakfast area. The main floor has potlights. Upstairs, you'll find spacious bedrooms, including a primary suite with a luxurious ensuite featuring a separate standing shower, oval tub, and walk-in closet.Upgraded New Furnance.The second floor is finished with durable laminate flooring. Additional highlights include garage entry for added convenience & no sidewalk, allowing for extra parking space. Located in a family-friendly neighborhood, this home is close to parks, schools, shopping, transit, and major highways. A must-see property that checks all the boxes! (id:49269)
Century 21 People's Choice Realty Inc.
78 - 1930 Wanless Drive
Brampton (Northwest Brampton), Ontario
Assignment Sale! Beautiful luxury stacked townhouse built by Rose haven. This is a great opportunity for first-time home buyers or investors. Unit has a main floor 955sf living space, with 2 bedrooms and 2 bathrooms, 8' smooth ceilings throughout, Sleek Quartz countertop in Kitchen & Both washrooms, BBQ gas hookup for outdoor cooking, Large size family room with open patio space and plank vinyl flooring, all appliances& blinds include in, and much more Conveniently located near the Mount Pleasant GO station, schools, shopping centers, and numerous attractions. (id:49269)
Royal LePage Flower City Realty
203 - 112 Main Street S
Halton Hills (Georgetown), Ontario
Amazing 123 Sqft Office and Professional Space in Downtown Georgetown in a Majestic Quiet Building. Secured Bright Room with Laminate Flooring and High Ceilings Amplify the Space. Secure Building With Other Professionals. Shared Washroom. Lots Of Public Parking. Gross Lease. All-Inclusive. 'GO Bus' Nearby. Steps to Lots of Local Restaurants, Bars, Cafes, Shops and Entertainment. Be Part of the Local BIA with Many Yearly Events, Including The Farmers Market and The Halton Hills Library Across The Street! (id:49269)
Keller Williams Real Estate Associates
Upper - 514 Petawawa Crescent
Mississauga (Hurontario), Ontario
Welcome to 514 Petawawa Crescent! This spacious 4 bedroom, 3 washroom home checks all the boxes. Offering an open concept floor plan that will not disappoint. Includes modern kitchen with stainless steel appliances, gas fireplace in living room, private laundry room in basement, primary bedroom with walk in closet & private ensuite, hardwood flooring throughout, private fenced backyard and 2 parking spots (1 garage spot & 1 driveway spot). Close to highways and shopping. Visit Today! (id:49269)
Royal LePage Supreme Realty
41 Minnock Street W
Caledon, Ontario
Welcome to Freehold Double Car garage Beautiful Townhouse 3 bedroom & 4-bath.Modern Elevation Townhome located in the most desirable neighborhood of Caledon. This home features 9-foot ceilings, an open-concept eat-in kitchen, and quartz countertops throughout with an extra storage pantry, Double Car Garage provides 6 parking spots. Great starter home and plenty of room to grow your family! Located on a quiet street with quick access to McLaughlin Rd for transit. The home features9' ceiling on the main level, and hardwood flooring on the ground and main levels. Enjoy the morning sun in the full-width balcony of Kitchen and 2nd Balcony from the Primary Bedroom. Open the Great Room with B/I electric fireplace. A full basement provides additional space and waiting for your personal touch to finish and room to grow. Don't miss the opportunity to own this stunning home in the heart of Caledon. (id:49269)
Century 21 People's Choice Realty Inc.
707 - 2267 Lakeshore Boulevard W
Toronto (Mimico), Ontario
WOW WOW WOW! Welcome To Coveted Luxurious Lakeside Living At Marina Del Ray!!! R-A-R-E-L-Y Available For Sale, This Stunning, Spacious, Exceptional Unit Can Finally Be Yours! Experience The Ultimate In Waterfront Living With This Well Laid-Out 860 Sq Ft, Huge One-Bedroom + Den Residence, Offering Breathtaking Unobstructed Full Waterfront Views Coupled With An Unparalleled Lifestyle! This Rare Gem Features An Expansive Open-Concept Layout, Allowing For Effortless Flow Between The Living, Dining, And Kitchen Areas All While Showcasing Stunning Views And TONS Of Sunlight Through Floor-To-Ceiling South Facing Windows. The Large Primary Suite Offers A Serene Retreat With A Large Walk-In Closet Featuring Built-Ins. The Renovated 4 pc Spa-Like Bathroom Is Upgraded With Imported Tile. The Modern Kitchen Is Equipped With A Breakfast Bar, Premium Appliances, Sleek Cabinetry, Ample Counter Space, Extended Pantry For Additional Storage, And A Beverage Fridge - Lending Itself Perfectly For Cooking And Entertaining. Located In This Prestigious Complex, Residents Enjoy Access To A Number Of Incredible Amenities, Including A Fitness Center, Resort-Style Swimming Pool, Elegant Lounge Areas, Party Room, Library/Games Room, Squash Courts, Tennis Courts, Outdoor BBQ Area & Car Wash. There's More...24-Hour Concierge Service, Secure Parking And Loads Of Visitor Parking. This Unbeatable Location Offers Immediate Access To Incredible Walking Trails around Lake Ontario, Major Highways And Transit Ensuring Seamless Connectivity To Shopping, Dining, And Entertainment Options. This Truly Is A Rare Opportunity To Own An Exceptional Waterfront Residence Schedule Your Private Tour Today - Won't Last! (id:49269)
Forest Hill Real Estate Inc.
Basement Apartment - 62 Robertson Davies Drive
Brampton (Brampton North), Ontario
Welcome to this legal basement apartment featuring a separate entrance. It offers 2 spacious bedrooms with large closets and ample storage, along with a modern 3-piece bathroom. The kitchen is equipped with stainless steel appliances and the apartment is filled with plenty of natural light. Conveniently located across the street from a public transit stop, and just minutes to the GO train and Hwy 410. Popular grocery stores, Shoppers Drug Mart, banks, restaurants, and schools are all within a 5-minute drive. This unit is ideal for a small family. Tenants will be responsible for 40% of the utilities. (id:49269)
Save Max Global Realty


