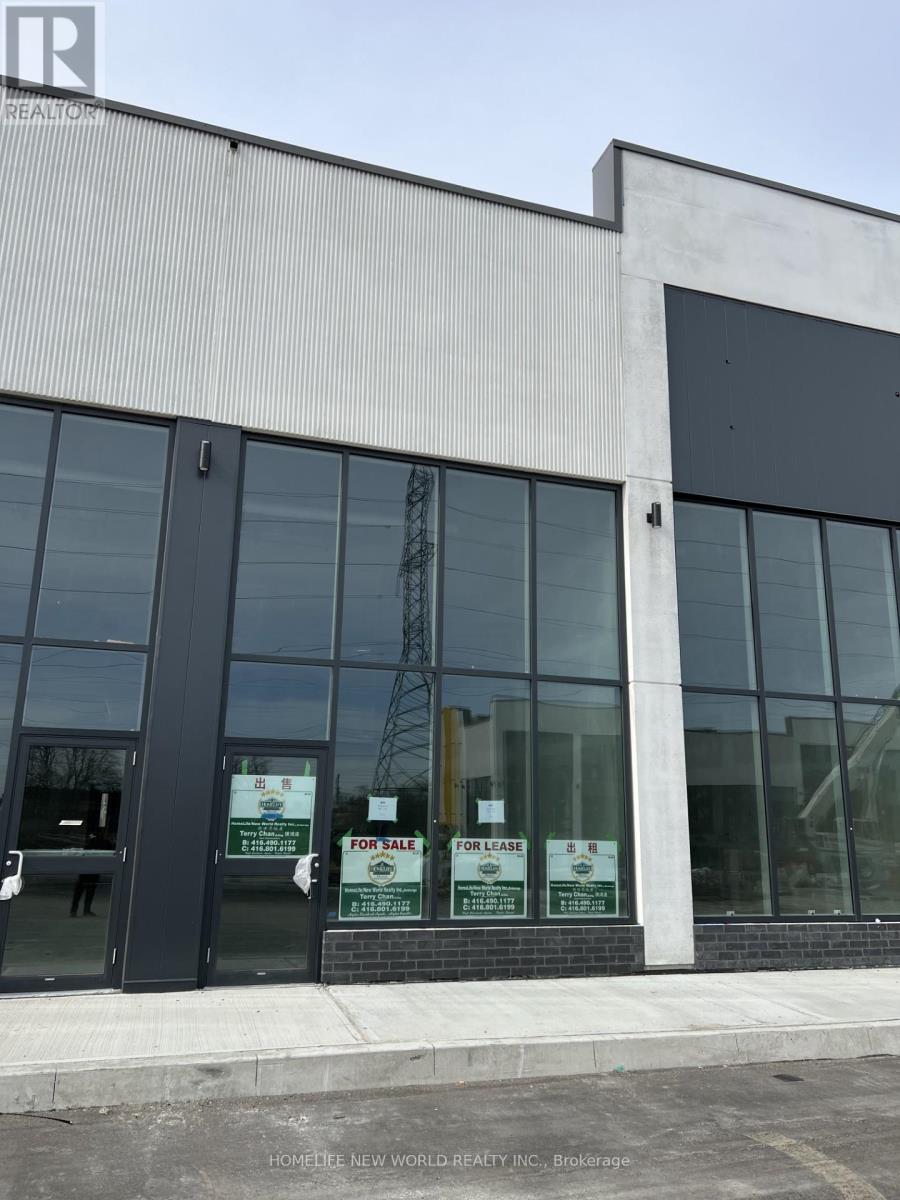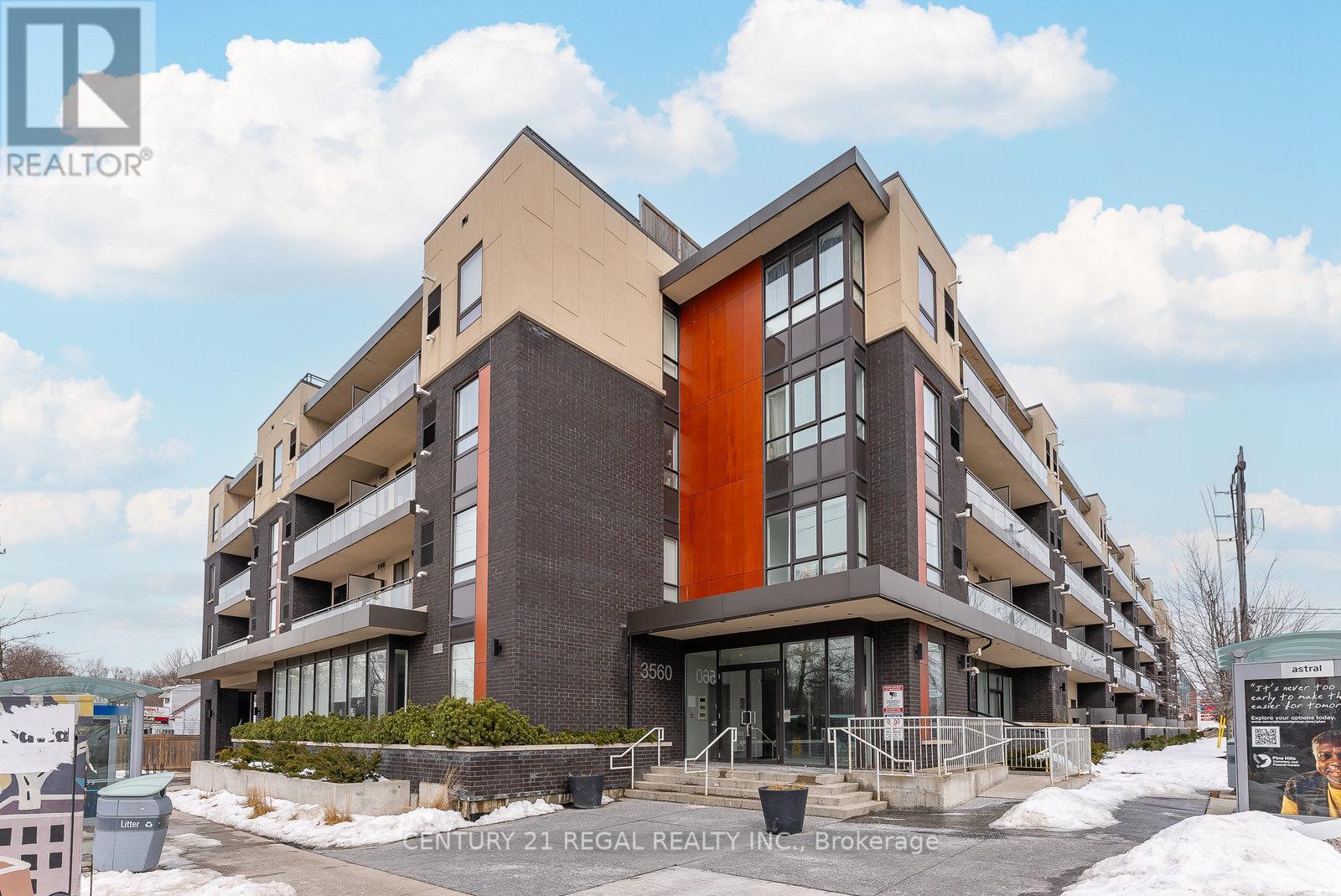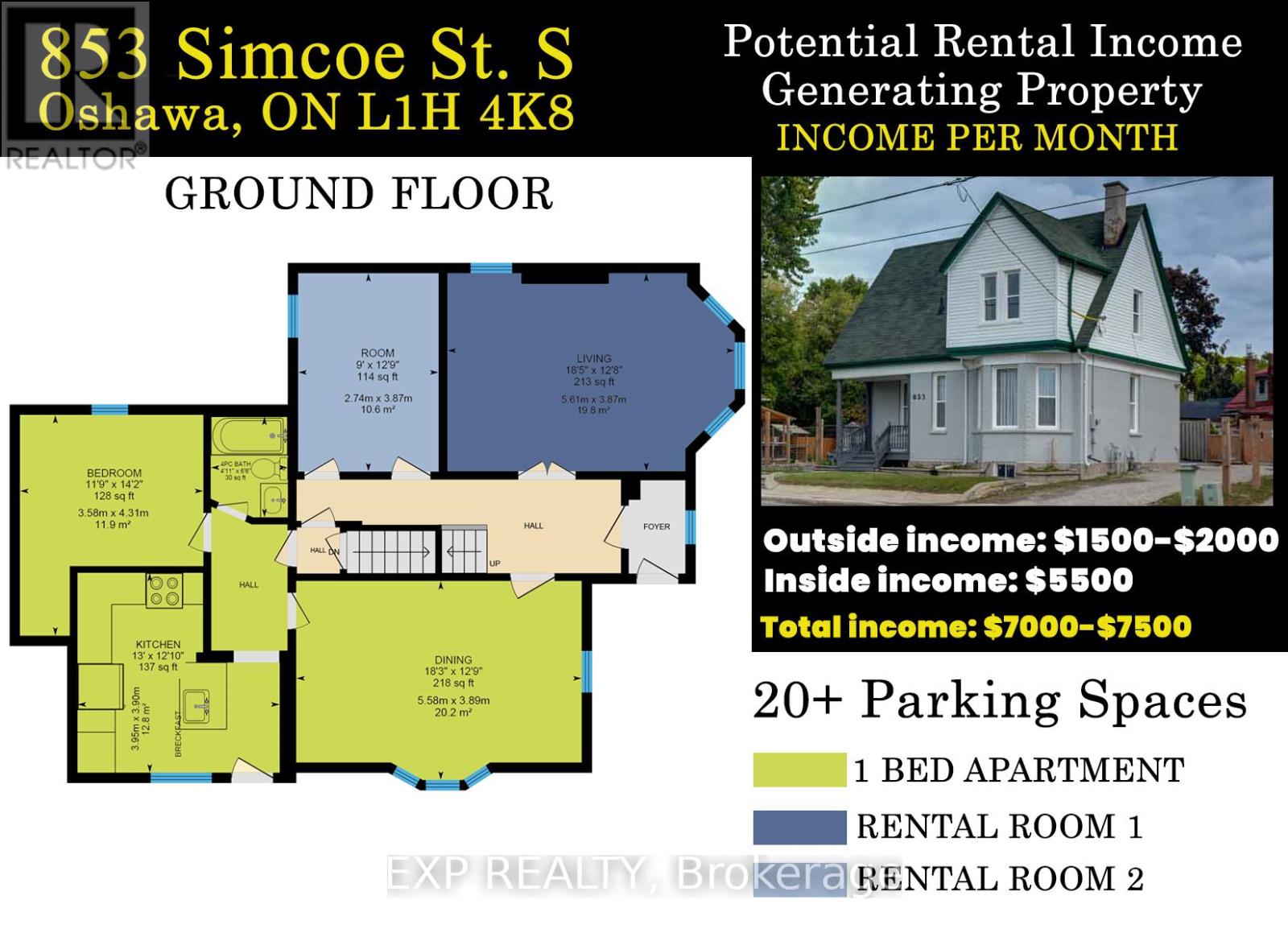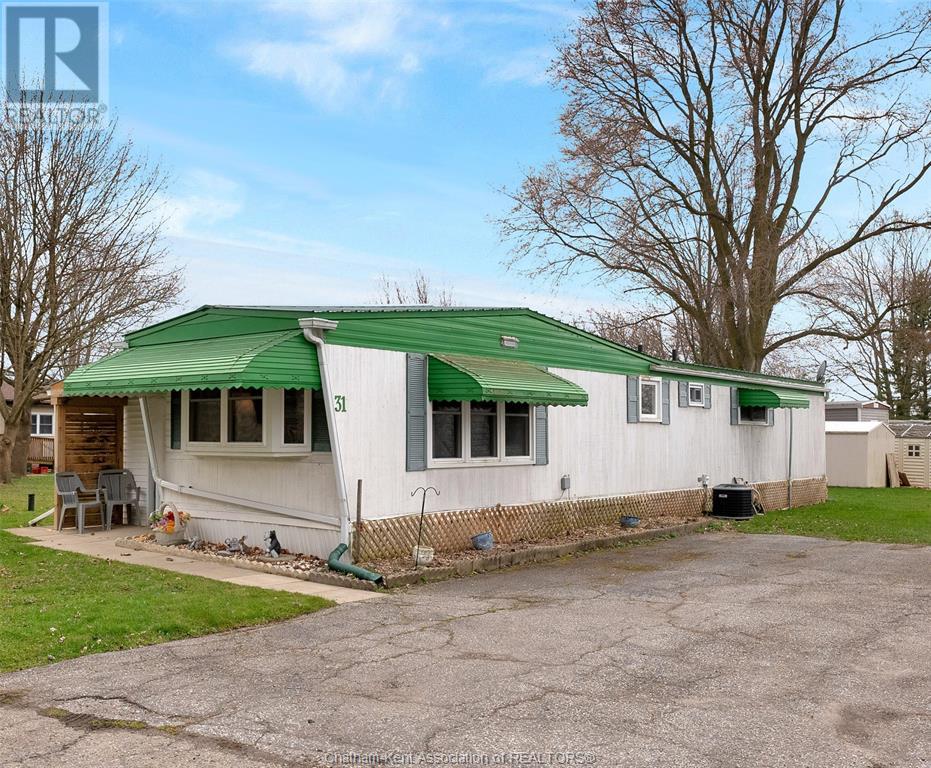400b - 3090 Kingston Road
Toronto (Cliffcrest), Ontario
This office space is situated in the lively Cliffcrest area and boasts great visibility. There are many amenities nearby, including a RBC bank and Tim Hortons right next door. The property is well-maintained and professionally managed, with plenty of free on-site surface and underground parking available. Plus, there's a TTC bus stop right at the doorstep. This space is perfect for office professionals in financial services, legal, medical, non-profits, schools etc.... (id:49269)
RE/MAX Excel Realty Ltd.
3506 Charleville Road
Augusta, Ontario
Nestled in a quiet, family-friendly neighbourhood, 3506 Charleville Road offers the perfect blend of comfort, community, and convenience. The desirable Maynard subdivision is known for its peaceful streets, long-time residents, and a growing number of young families drawn to the area's welcoming atmosphere. Within walking distance, you'll find an elementary school with daycare services, a community rec centre exclusively for residents, baseball diamonds, and a seasonal hockey rink all contributing to the incredible sense of community that sets Maynard apart. Inside, the home features a thoughtful and versatile layout that will appeal to a wide range of buyers. The main floor boasts a spacious open-concept living room with a large picture window, a functional eat-in kitchen, and a dining room with direct access to the private backyard. The primary bedroom and a full 4-piece bathroom are also conveniently located on the main level. Upstairs, you'll find a flexible loft-style space perfect as a second living area, office, or playroom along with two generously sized bedrooms and a 3-piece bathroom. The lower level is a blank canvas ready for your personal touch, and also houses the laundry area. Direct access from the house to the attached garage adds convenience, with the bonus of hot/cold water, heating, and air conditioning in the garage ideal for year-round use. The backyard is your own private oasis with no rear neighbours, a relaxing hot tub, on-ground pool, fire pit, and an Amish-built shed for extra storage.Whether you're a growing family, a couple looking for more space, or someone wanting to enjoy the perks of a tight-knit community this home has something for everyone.Don't miss your opportunity to be a part of this wonderful neighbourhood! (id:49269)
RE/MAX Hallmark Realty Group
5038 Thornton Road N
Oshawa, Ontario
Welcome home to this "one-of-a-kind CUSTOM LUXURY ESTATE" in Raglan, set on 51 picturesque rolling acres, including 30 acres of farmland. This stunning property offers over 7,000 sf of living space, designed with unparalleled craftsmanship & high-end finishes. This 6 bedroom, 6 bath home has exquisite interior features, a grand entrance w/custom granite flooring, hardwood floors and soaring high ceilings throughout. Modern, updated kitchen featuring granite countertops, a custom marble backsplash, B/I stainless steel appliances with gas stove, commercial-grade fridge & freezer-perfect for entertaining. Panoramic views from every room, filling the home w/natural light, open concept family room with a cozy fireplace, an additional media room with 16ft ceilings & gas fireplace. Coffered 10ft ceilings in both the living & dining rooms, all the bedrooms feature their own ensuite bathrooms, offering ultimate privacy. Professionally finished expansive basement - ideal for a potential in-law suite or guest space-with a bar, 3 piece bathroom and a luxurious sauna for relaxation, designer finishes throughout, including custom vanities, upgraded light fixtures, skylights, custom crown molding and trim. Premium upgrades & outdoor features include; new roof (2023), furnace (2022), UV system, & water softener, 90% of windows replaced in the past 3 years, expansive deck w/custom landscaping offering a breathtaking south/west view outdoor retreat. This exceptional estate is truly outstanding, blending luxury, functionality, and natural beauty. Separate 2400sf. shop with 18ft ceilings, prestigious offices and a 1600sf, never lived in 2 bedroom apartment. See feature and attachment sheets. Truly a Designers Dream with endless possibilities! (id:49269)
Home Choice Realty Inc.
5 Laumann Court
Ottawa, Ontario
Presenting this exceptional 3-bedroom, 3-bathroom home located in the highly desirable CrossingBridge neighborhood. With generous parking for up to 4 vehicles, this home offers both convenience and style. As you enter, you'll be greeted by a well-appointed 2-piece powder room, leading into a stunning open-concept kitchen. This culinary space features New Granite countertops, complemented by a spacious walk-in pantry. The kitchen flows seamlessly into the living room and dining area, creating an ideal setting for both relaxation and entertaining. On the second level, double doors open to the expansive primary bedroom, complete with a luxurious 4-piece ensuite and a walk-in closet. Additionally, this level offers two generously sized bedrooms and another 4-piece bathroom. The fully finished lower level is highlighted by a cozy gas fireplace, perfect for unwinding in comfort. Step outside to the private, fully fenced backyard, a charming patio, and lush hedging that ensures ultimate privacy. This meticulously maintained home is a must-see. Schedule your private showing today! (id:49269)
Trinitystone Realty Inc.
2104 - 1328 Birchmount Road
Toronto (Wexford-Maryvale), Ontario
Spacious 1+1 condo with 9 ceilings, unobstructed views, and a versatile den for a 2nd bedroomor office. Bright unit with floor-to-ceiling windows and an open balcony. Modern kitchen withgranite counters, S/S appliances, and glass tile backsplash. Ensuite laundry. Includes 1underground parking. Steps to TTC, shops, dining, and more. Minutes to Hwy 401, Costco, Walmart& Scarborough Town Centre. Amenities: Pool, hot tub, gym, BBQ terrace, party room & guestsuite. Includes all appliances. (id:49269)
Royal LePage West Realty Group Ltd.
A21 - 3101 Kennedy Road
Toronto (Milliken), Ontario
Gourmet City developed by H & H Group situated at the prime location of Scarborough (Kennedy Road & McNicoll Ave)! Good exposure to Kennedy Road & Milliken Blvd with high traffic volume! High residential density area! The ceiling height is approximately 20 feet from floor to underside of steel joist! Unit A21 zoned for restaurant & other retail use with the total of 735 square feet & sitting in the center of the plaza! It is a high profit generating location and good size for dine-in & take-out restaurant! >>>>> (id:49269)
Homelife New World Realty Inc.
3 Dilworth Crescent
Toronto (Broadview North), Ontario
Timeless Charm on Dilworth! A stunning, spacious family home nestled on a quiet, tree-lined crescent-your own oasis in the city! This beautifully maintained home boasts an open-concept main floor with a modern kitchen featuring custom cabinetry, quartz countertops, a large island, and a walkout to the backyard - perfect for entertaining. Upstairs, you'll find generous bedrooms with large windows, including a bright and spacious south-facing primary bedroom with a large closet. The finished basement, complete with its own kitchen, bathroom, and separate entrance, is ideal for a nanny suite, in-laws, or rental income. Situated in an unbeatable location, just steps from the vibrant shops and restaurants of the Danforth, top-rated schools, transit, highways, and the new Ontario subway line. Don't miss this incredible opportunity! (id:49269)
Forest Hill Real Estate Inc.
302 - 3560 St Clair Avenue E
Toronto (Kennedy Park), Ontario
Offers anytime for this very condo like condo. This condo is so close to 600sqft its almost a 600sqft condo. It has a functional layout, open concept a floor, bathroom freshly painted throughout, 80sqft balcony that looks out to quiet Scarborough not busy St Clair st, an underground parking spot and locker on same floor. a few minutes to the beautiful Scarborough Bluffs. Take the TTC from right at your doorstep or the Go Train Scarborough junction with just a 5 minute walk or 2 minute jog. Enjoy amenities such as the party room, gym and rooftop terrace without the high maintenance fees and price. All of this makes for a great first time home or investment property. Bring all offers!! (id:49269)
Century 21 Regal Realty Inc.
853 Simcoe Street S
Oshawa (Lakeview), Ontario
WOW WHY TRAVEL!!! Rare Live & Work at Home Opportunity in Sought-After Lakeview Community of Oshawa. Excellent Potential for the Ambitious Entrepreneur! This 1 1/2 Storey-Duplex Offers Great Rental Income Potential Featuring 5 Bedrooms, 3 Bathrooms, 2 Kitchens, with Ceilings mostly 9'10" high in most Areas and a Full 7 Feet high ceiling Basement with a Separate Entrance. Minutes from Hwy 401, Go Train, and Transit. Curb Cut for 2nd. Optional Driveway, Many Permitted Uses See Attachment Zoned PSC-A Under Zoning By-Law 60-94. This Property Awaits the Ambitious Buyer With Great Wisdom & Vision That Can Forsee And Forecast The Full Potential Opportunity! (id:49269)
Exp Realty
853 Simcoe Street S
Oshawa (Lakeview), Ontario
WOW WHY TRAVEL? Rare Live & Work at Home Opportunity in Sought After Lakeview Community of Oshawa. Excellent Potential for the Ambitious Entrepreneur! This 1 1/2 Storey Offers Great Rental Income Potential Featuring 5 Bedrooms, 3 Full Bathrooms, and 2 Kitchens, with Ceilings mostly 9'10" high in most areas and a Full Basement with Ceilings 7' high with a Separate Entrance. Minutes from Hwy 401, Go Train, Transit, Shopping. Curb Cut for 2nd. Optional Driveway. Many Permitted Uses See Attachment Zoned PSC-A Under Zoning By-Law 60-94. This Property Awaits the Ambitious Buyer With Great Wisdom & Vision That Can For see And Forecast The Full Potential Opportunity! (id:49269)
Exp Realty
31 Eaton Court
Chatham, Ontario
Lovingly cared for and lightly used by one family for many years!(1973) It's MOVE IN ready! This clean mobile offers a spacious Living Room with hardwood floors and large replaced picture windows flooding it with natural light. The kitchen offers plenty of cupboards for storage and 'like new' appliances. The bath has seen an upgrade and accommodates space for the full sized washer and a smaller dryer. Two bedrooms make for good craft/hobby room options or a welcome spot for an overnight guest. Large pressure treated deck with full roof offers protected privacy to enjoy the outdoors. Steel roof (2025), most windows (2020), A/C (2017), furnace (2019). Property fee will increase by $50 dollars for new owner, but it's still one of the lowest fees this park has to offer. ($331.58). Driveway suitable for 2 car tandem parking. (id:49269)
Royal LePage Peifer Realty Brokerage
2008 - 15 Grenville Street
Toronto (Bay Street Corridor), Ontario
Welcome to one of downtown Toronto's most sought-after locations at Yonge & College! This bright and spacious l-bedroom unit features soaring 9 ft ceilings, floor-to-ceiling windows, and a large balcony with an open view. Steps to everything you need College subway station, U of T, TMU, hospitals, financial district, Yorkville, 24-hr Metro, and endless dining and shopping options. Enjoy amazing building amenities including a gym, lounge, media room, and more. Live in the heart of it all! (id:49269)
Royal LePage Your Community Realty












