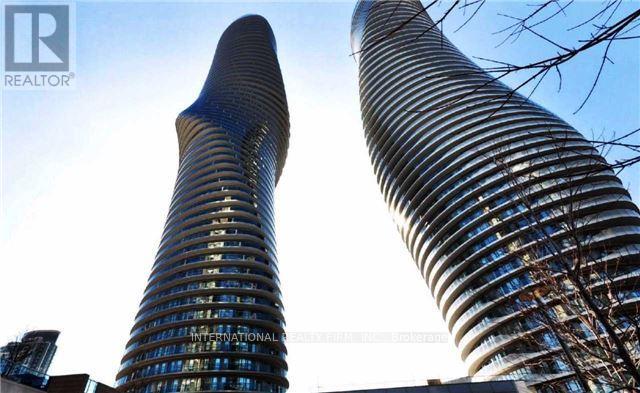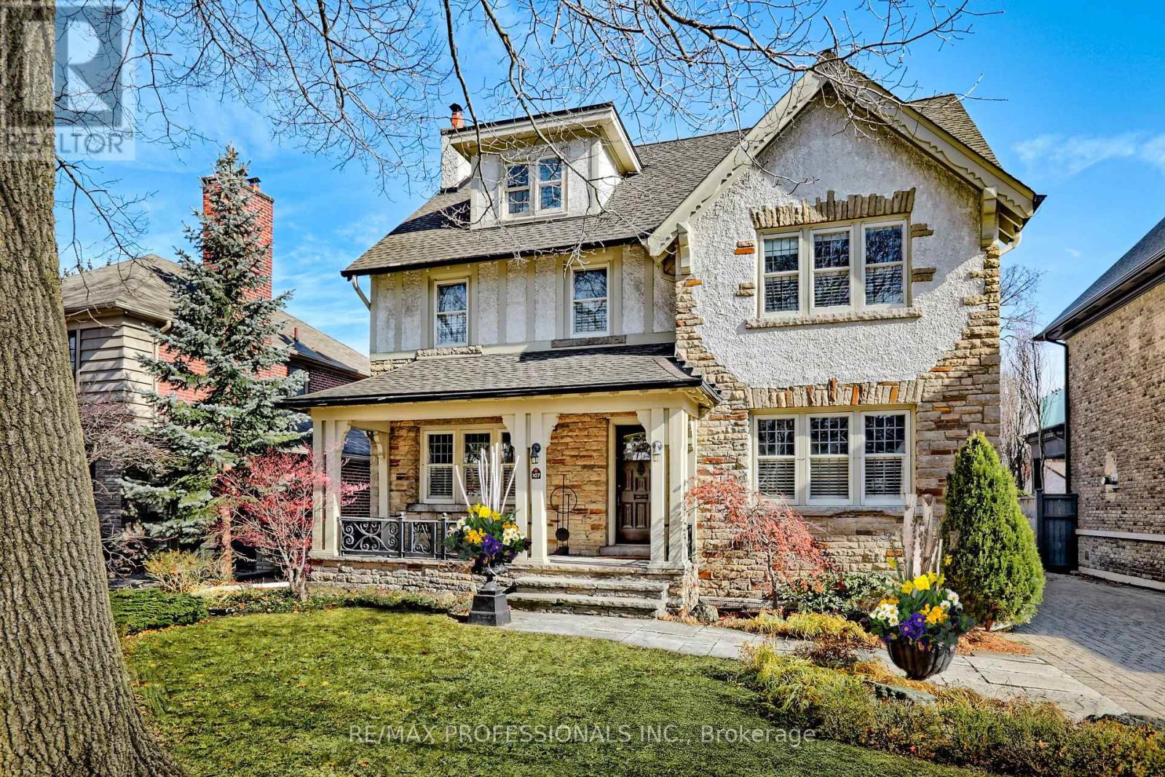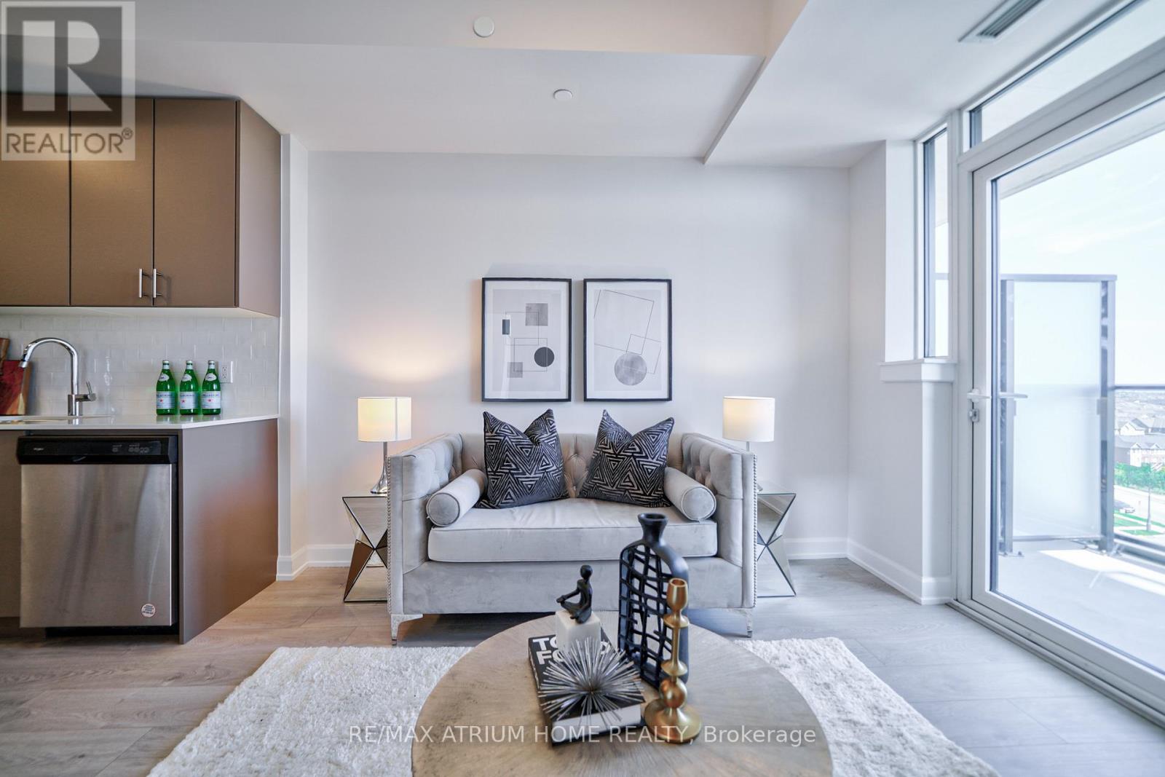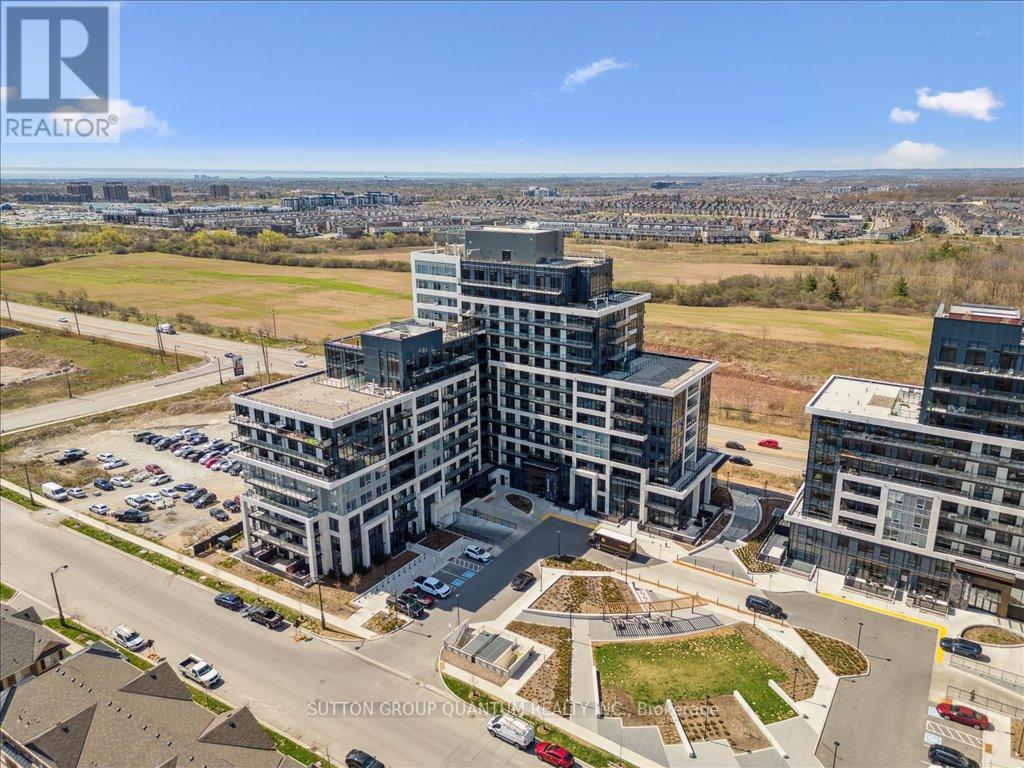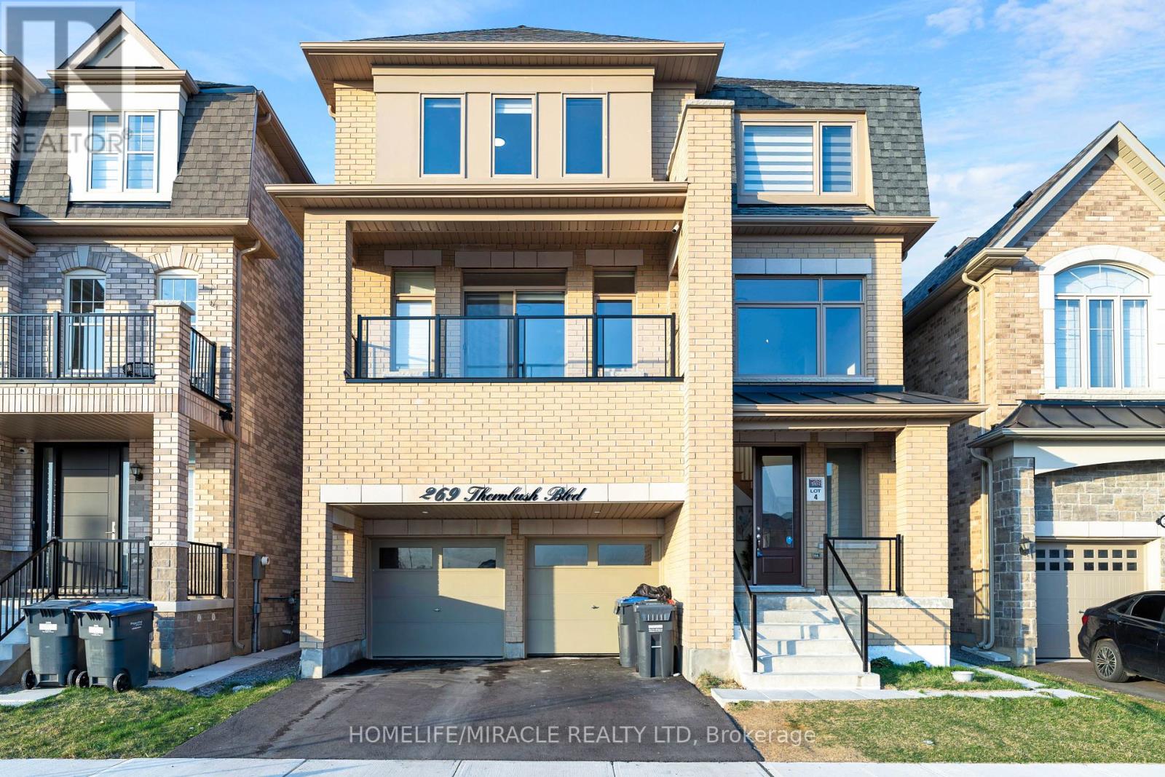805 - 60 Absolute Avenue
Mississauga (City Centre), Ontario
Move-In Ready 2 Bed Condo With 1 Parking & 1 Locker For Lease In Marilyn Monroe Landmark Tower. Extra Large Unit Offers 9' Ceiling, Separate Kitchen and Spacious Split Bedrooms Layout. Floor To Ceiling Windows WithA Massive Wrap Around Balcony andUnobstructed Panoramic View, Access From All Rooms. Access To The Club On The 50th Floor and Indulge in an abundance of amenities with over 30,000 Sqft Of Recreational Facilities. Excellent AAA Location! With Everything You Need Right Under Your Feet! Steps To Square One,Public Transit (Buses/ Go Transit & Future LRT), Sheridan College, Celebration Square City Hall,City Centre andHighways.Easy Transit/Drive To UTM, Sheridan College, Go Station, QEW, & Hwy 403/401. Must See.(Attached Floor Plan & See Video Tour). (id:49269)
International Realty Firm
107 The Kingsway
Toronto (Kingsway South), Ontario
Classic Kingsway architecture (Circa 1936), reimagined. Classic Tudor architecture with a charming front porch. Welcome to 107 The Kingsway, an origional R Home Smith home cared for by the same family since 1983, This home has been tastefully updated to a more modern & airy palatte - light woods, warm accents, and white wainscotting give this property a unique feel for the neighbourhood. This is a home your family can grow into comfortably, featuring abundant & well - designed storage, five large bedrooms, five bathrooms, and parking for seven cars, including a wide two - car garage. Interlocking driveway & fully fenced yard. Stroll to Bloor St W. for shopping, easy access to the Grenview Entrance of the Royal York Subway station, excellent school catchment - Lambton Kingsway (LKS), Etobicoke Collegiate Insitute (ECI), Our Lady of Sorrows (OLS). (id:49269)
RE/MAX Professionals Inc.
813 - 3200 William Coltson Avenue
Oakville (Jm Joshua Meadows), Ontario
Stunning One Year Old Luxury Condominium in the Heart of Oakville, Large 1 Bedroom + Den Unit. Great open concept layoutwith 9 Ft Smooth Ceilings, Modern kitchen with quartz counters and upgraded stainless steel appliances, Soft-close cabinets, Laminate FloorsThroughout, A smart connect system. Digital Lock with Fob Access. Amenities Include Fitness Room, Digital Parcel Locker, Pet Wash Station,Party Room, Entertainment Lounge, Landscaped Rooftop Terrace/ BBQS, Yoga/Movement Room. 24hr Security. Top-Ranked School(White Oaks H.S., Munn's FI PS),Close To Grocery Stores,Hospital, Park, Shopping, LCBO, Restaurants, Go Transit Bus Station. Easy Access To Hwy 403/407. Mins Drive To Sheridan College & UTM Campus And More. Great Opportunity For First Time Buyers Or Investors! Don't Miss Out! (id:49269)
RE/MAX Atrium Home Realty
Ph30 - 700 Humberwood Boulevard
Toronto (West Humber-Clairville), Ontario
Welcome to the Mansions of Humberwood at 700 Humberwood Blvd! Experience upscale living in this penthouse-level 2-bedroom, 1-bathroom suite featuring breathtaking, unobstructed views of the Humber River. This bright and airy unit offers an open-concept layout with a combined living and dining area that seamlessly extends to a private balcony perfect for relaxing or entertaining. Both bedrooms are generously sized, with the primary bedroom offering a walk-in closet for added convenience. Enjoy easy access to Highways 427, 407, and 401, and live just minutes from the University of Guelph-Humber, Woodbine Mall & Racetrack, Etobicoke General Hospital, and other major amenities. Residents of this well-managed building enjoy a full suite of amenities, including a fitness center, squash court, tennis court, sauna, 24-hour security, visitor parking, and more. (id:49269)
Pmt Realty Inc.
80 Haliburton Avenue
Toronto (Islington-City Centre West), Ontario
Looking for a custom built home that's anything but builder grade? Welcome to 80 Haliburton Ave, this custom built and meticulously updated home is built to impress. From the street, you'll be invited in by the wide 58' lot, stone facade, updated solid stone landscaping with lighting. This home is a true showcase of craftsmanship, owner involvement, and attention to detail - when you enter, you'll be greeted by high ceilings accented with custom plaster crown mouldings, and real hardwood floors complete with inlays, the doors are solid, and the hardware is substantial. At the end of the main hall, you're greeted by a kitchen island in the heart of the home - the recently updated chef's kitchen with all the bells and whistles. In summer, the patio doors open to a fully landscaped backyard complete with koy pond and inground pool, in the winter, you can retire to the family room in front of the fireplace. Retire to the 2nd floor in your gracious primary suite with a custom ensuite-walk in closet. The other bedrooms are spacious, well appointed, and laid out for maximum privacy. The lower level is inviting, with two spacious bedrooms, pool room, rec room, and ample storage. If you're looking to be in the coveted Rosethorn school district, there's no better choice on the market! (id:49269)
RE/MAX Professionals Inc.
1403 - 3200 William Coltson Avenue
Oakville (Jm Joshua Meadows), Ontario
Finally a Penthouse (top floor) unit with 2 underground parking and breath-taking panoramic views of the skyline at the highly-rated Upper West Side Condos by Branthaven! Which brings me to the Top 7 Reasons to buy suite 1403! 1. If youve ever lived in a condo before you know you have to be on the Penthouse level to make sure you dont have any neighbours above making noise. Not to mention amazing views, 10 ft ceilings, and a quieter/more private balcony! 2. Two (2) underground parking will be huge for appreciation in the future; one parking units are a dime a dozen, but with 2 parking the unit can accommodate a couple/family, have guests with hassle-free parking, or just rent it out for spare cash! 3. A Brand-new never-lived-in suite is worth a lot. Finally a home without the little scratches, dents and hidden issues from prior owners. Move in to a home in literally perfect condition! 4. View is everything, thank goodness for unobstructed SW views with a magnificent skyline, and no other units looking in; Step out onto your private balcony during your showing! 5. Gorgeous finishes include the trendy white kitchen with matching backsplash, quartz counters, under-cabinet lighting, and s/s appliances. 6. Only 2 year old amenities, barely used, and includes a fitness centre, yoga room, party room with kitchen, games area, pet wash station, media room, and a rooftop terrace with BBQ facilities. 7. Amazing central location is near Trafalgar and Dundas without being too close. Walk 10 minutes to Oakvilles main plaza, anchored by Walmart/Superstore, Starbucks and many restaurants and shops; also Buttonbush Woods Park is just around the corner. 4 min drive to 407, 2 min to Dundas, easy access to everything! Other great features include the shower seat upgrade, large owned locker, and parking spots located very near the elevator. Great value condo fee covers your heating/cooling. Book your showing today because these 2 parking units on the Penthouse level are rare! (id:49269)
Sutton Group Quantum Realty Inc.
1602 - 260 Malta Avenue
Brampton (Fletcher's Creek South), Ontario
Experience a truly convenient lifestyle with this highly desirable location wheretransportation, education, and shopping all perfectly merge. Offers Convenient commute options;2 mins from Steels Ave Bus Stop, Future Hurantario LRT, Brampton Go-Station, Shoppers WorldMall, Costco & HWY-410. Building amenities; Lobby, Gym, Co-working Space, Kids Playroom, PartyRoom, Private Dining Room with Catering Kitchen, Rooftop with BBQs, Flex Lawn, Dining andLounge Areas. (id:49269)
Exp Realty
269 Thornbush Boulevard
Brampton (Northwest Brampton), Ontario
Unique Multi-Generation Style Home Featuring 4100+ sq. ft Of Living Space. 3 Floor Detached Home A Below Grade Basement w/ Separate Entrance. Double Door Front Entrance Welcomes You To Spacious Foyer w/ Open To Above Ceilings & Circular Staircase. Upper Level Leading To A Separate Living w/ W/O To Front Balcony, Dining & Family Room + A 5th Bedroom For Parents w/ A Semi-Ensuite (Can Also Be Used As A Home Office). Upgraded Chefs Kitchen w/ S/S Appliances, B/I Microwave, Oven, Cook-top Stove, Chimney, Panel Ready French Door Fridge, Quartz Countertop & Backsplash + W/O To Balcony. Spacious Family Room w/ Gas Fireplace. Third Floor Features Primary Bedroom w/ 6Pc Ensuite, W/I Closet + W/O To Balcony (3 Total Balconies In The Home). Bedroom 2 w/ Full 4 Pc Ensuite & Bedroom 3-4 w/ Semi-Ensuite. Very Spacious Layout. Main Floor Huge Finished Rec Room - Perfect For Entertainment w/ W/O To Backyard. Hardwood Floors, Upgraded Light Fixtures, 9' Ceiling On Main & 2nd. Lots Of Upgrades To Mention Here. *Shows 10/10* (id:49269)
Homelife/miracle Realty Ltd
93 Gollins Drive
Milton (De Dempsey), Ontario
This bright end-unit townhome offers standout features inside and out: a charming wraparound porch, new garage door, and a larger private backyard with mature trees and a stamped concrete patio. The renovated kitchen features quartz countertops, white cabinetry, stainless steel appliances, a breakfast bar with seating, and a window over the sink with a backyard view. The sun-filled dining area is perfect for entertaining, with bright windows and a walkout to the backyard, ideal for BBQs and summer get-togethers. Upstairs, the spacious primary suite includes a soaker tub and separate shower. Two additional bedrooms, a second full bath, and a dedicated office with a window complete the upper level. The finished basement offers a large family room with a wet bar and plenty of storage. Garage access is conveniently located off the landing to the basement. All set on a quiet street close to parks, schools, the 401, and GO Train, this is the one you've been waiting for! (id:49269)
Real Broker Ontario Ltd.
27 Kezia Crescent
Caledon, Ontario
Welcome to this beautifully crafted Executive Style Bungalow located in Southfield Village, one of the most sought-after communities in Caledon, right at the Brampton/Caledon border.This luxurious home offers refined living with 10-foot ceilings on the main floor & 9-foot ceilings in the basement. Main level features a spacious open-concept living and dining area, a high-end chefs kitchen with tall custom cabinetry, professional grade Viking & KitchenAid stainless steel appliances, a Viking hood with heat lamp and a professionally designed backsplash.The kitchen also includes a breakfast bar & connects to a bright breakfast area with walkout to a covered porch perfect for morning coffee or evening relaxation. The family room, highlighted by a gas fireplace and high ceilings, is ideal for cozy evenings. Hardwood flooring runs throughout the main level.The primary bedroom is a true retreat with a walk-in closet and a luxurious 4-piece ensuite with both a tub and shower. The second bedroom features hardwood flooring, a window and a closet & is conveniently located near a 3-piece main bathroom. Patterned concrete driveway with no sidewalk (4 car parkings on driveway) ,Custom garage doors, Wrought iron grills railings at the front and back, Custom wrought iron front door with transom window, 8-foot interior doors throughout the main floor, Partially Finished Basement designed for flexibility, the basement offers incredible potential with a fully framed layout and 9-foot ceilings, include framed kitchen area with space for a large island, rough in fireplace wall in a spacious family room, framed separate laundry room, fully framed 4-piece bathroom with shower, two generously sized bedrooms, each with a window and closet! Bring your vision and finish the basement to suit your family's lifestyle or create a fantastic recreational space. (id:49269)
RE/MAX Skyway Realty Inc.
88 Eaton Street
Halton Hills (Georgetown), Ontario
Welcome to this beautifully maintained 3 +1 Bedroom home, offering a perfect blend of comfort, style, and functionality. Located in the desirable Georgetown South neighborhood, this property boasts a newly renovated kitchen with custom cabinets, granite countertops, soft close cupboards and drawers, lazy susan and breakfast bar. The main areas feature a built in surround sound system, perfect for entertaining or enjoying cozy nights in. The finished basement offers a fourth bedroom, 3 piece bathroom and large rec area for a media room, home gym or additional living space. Upstairs, you will appreciate the convenience of a second floor laundry room, making household chores easier and more efficient. Primary bedroom features a fully renovated ensuite with granite counters, large windows And walk In closet with loads of storage. The exterior is just as impressive, with a professionally installed in-ground heated saltwater pool and surround sound system offering a luxurious resort like experience right in your backyard and includes a pet friendly dog run. Backing onto the school adds extra privacy with no neighbors behind. Enjoy this beautifully maintained landscaping with the help of an automatic sprinkler system ensuring your outdoor space stays lush and green all season long. (id:49269)
Century 21 Millennium Inc.
417 - 475 The West Mall
Toronto (Etobicoke West Mall), Ontario
Welcome to "Sunset West" A prestigious well managed Condo complex in the Prime Central Etobicoke area. This spacious 3 bedroom Condo is beautifully maintained & features a generously sized primary bedroom with a 2-peice ensuite washroom. Additional features include a bright open concept living/dining area with a walk-out to an open fresh sun filled South facing balcony, ensuite laundry & storage room + 2 car Exclusive side by side underground parking. Enjoy the quick access to Highways 427, 401 & QEW. Steps to Public Transit, Sherway Gardens Mall, Airport Access & more diverse shopping. *Some photos virtually staged.* (id:49269)
RE/MAX Professionals Inc.

