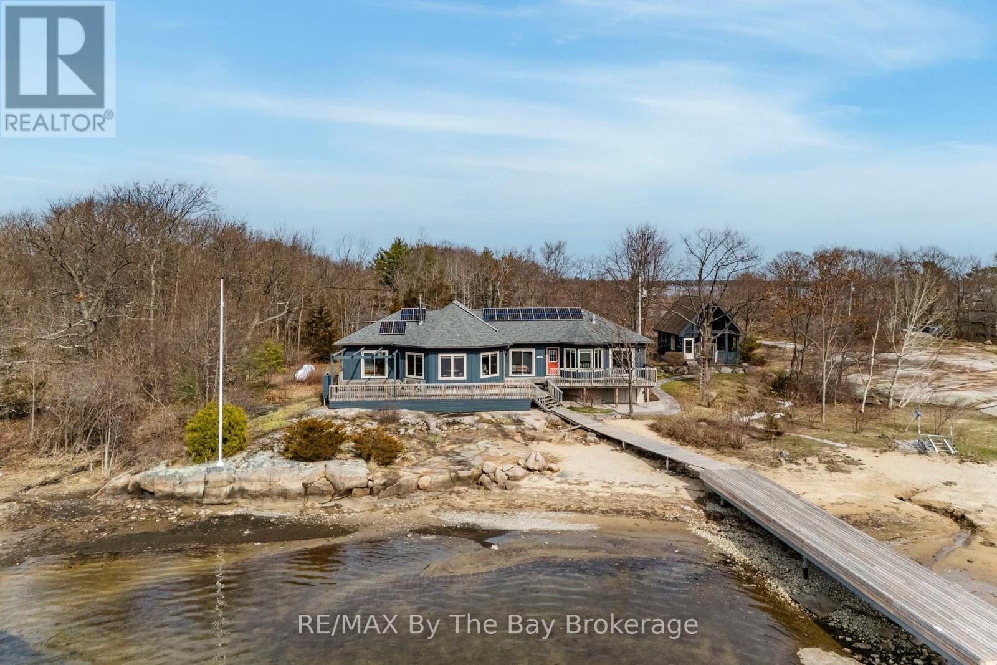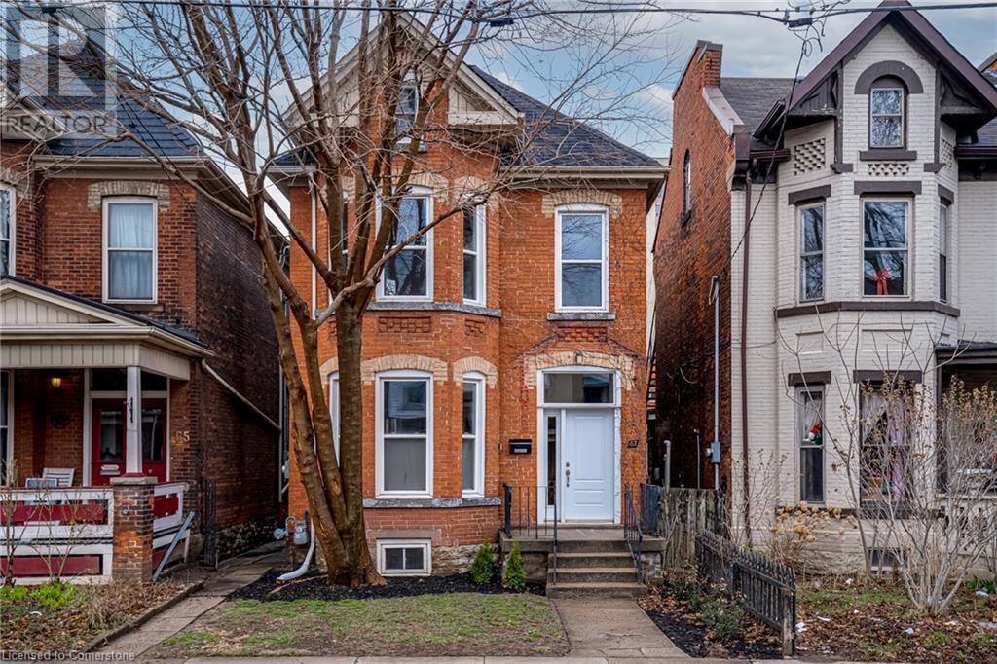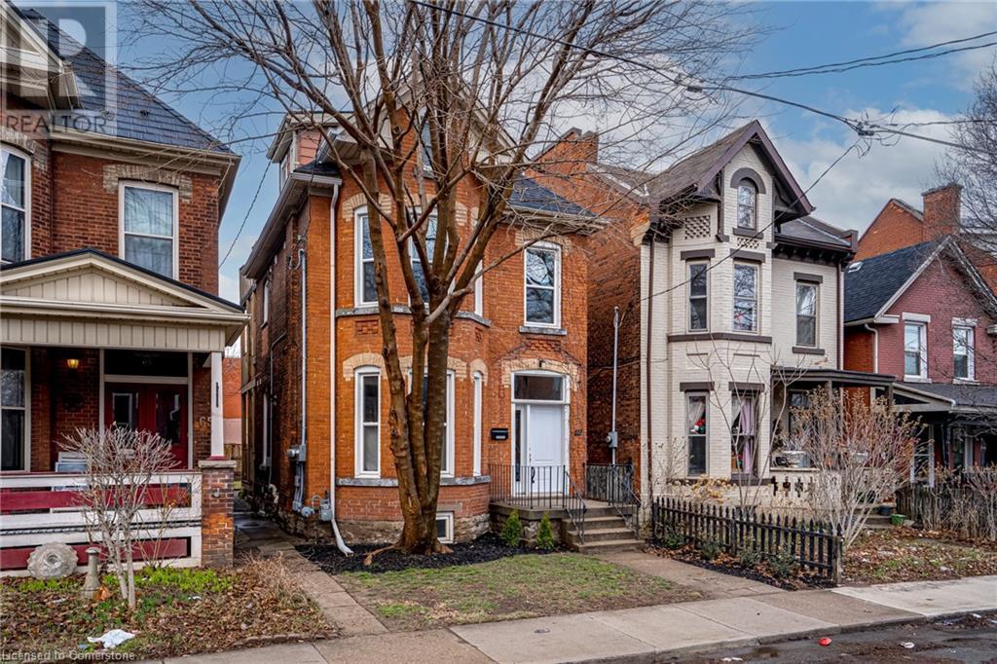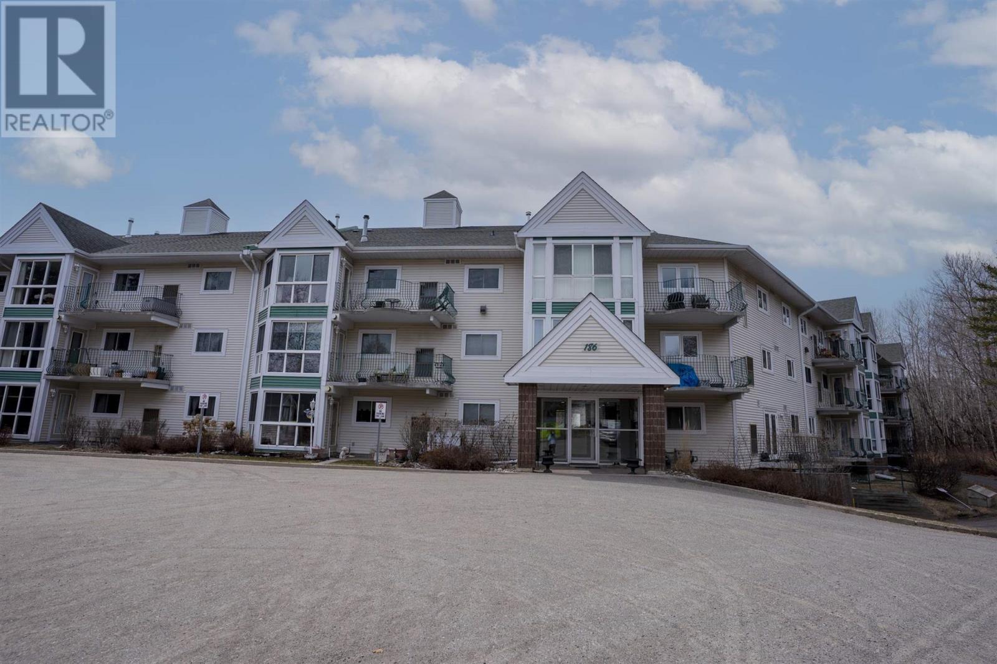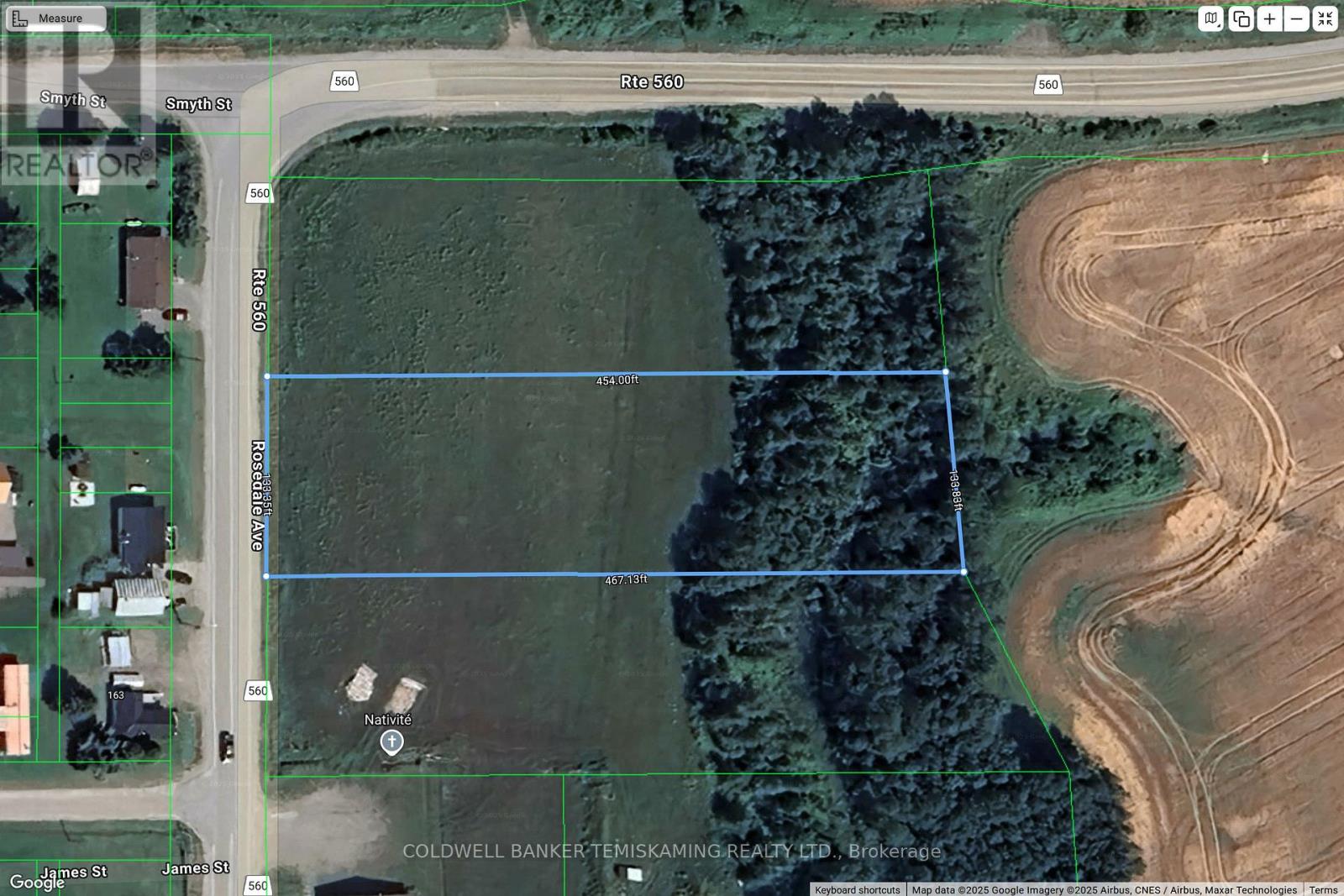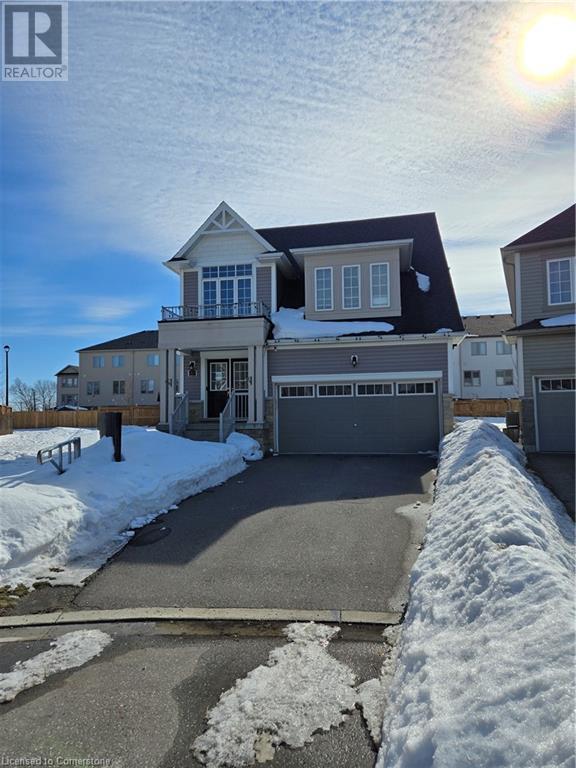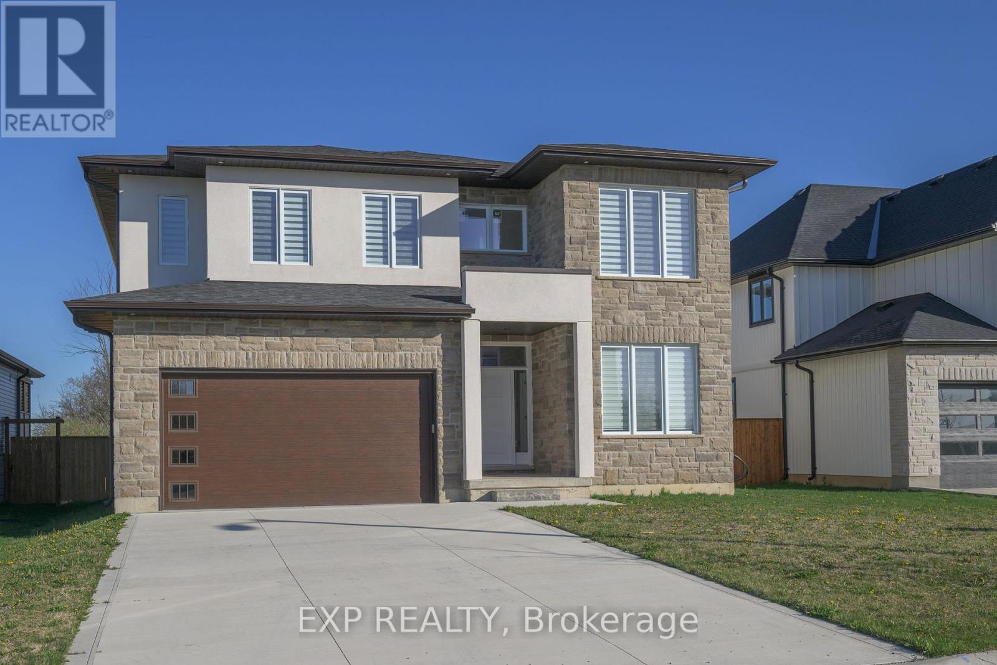3854 Is 630 Georgian Bay
Georgian Bay (Baxter), Ontario
Wow what a view! You'll be amazed with the pristine views, privacy and all the creature comforts that come with this stunning four season cottage home on a massive west facing beachfront property complete with an oversized floating dock to deep water. The grounds are very walkable, flat granite plateaus for exploring and sports with a nice mix of indigenous trees and plants. The 4-bedroom fully furnished open concept fully appointed cottage has plenty of room for everyone with 2, 4 piece bathrooms and 1 powder room, laundry, wood and propane stoves for heating plus electric baseboard heat. There is a separate 2-bedroom guest cottage with porch, cozy living area and a 3 piece washroom. Out back there is a large garden and wood shed plus a very solid and weatherproof garage. The cottage is serviced by a whole house wired in Generac generator, and the 200 amp electrical service is supported by a roof mounted solar panel system which reduces energy costs by 2/3. This is a spectacular property and has been well loved by the current owners for many years before they moved to the west coast. (id:49269)
RE/MAX By The Bay Brokerage
153 Oakwood Avenue
Cambridge, Ontario
Welcome to 153 Oakwood Avenue, Cambridge – A Charming Bungalow Full of Potential! This delightful bungalow sits on a generous 45 x 100-foot lot, offering an excellent opportunity for first-time home buyers, downsizers, or investors looking for a property with endless potential. Whether you’re dreaming of your first home, a cozy retreat, or your next investment project, this house is ready to make those dreams a reality. Step inside this carpet-free home, flooded with natural light throughout. The bright and airy living room creates a warm and welcoming space perfect for relaxing or entertaining. You'll find two spacious bedrooms, a full bathroom, and a well-sized kitchen equipped with appliances — offering plenty of room to cook and create memories. Conveniently located adjacent to the kitchen is the laundry room, which also provides easy access to the expansive backyard. Imagine the possibilities: gardening, summer barbecues, or even installing a pool! With plenty of room for outdoor fun and a large shed already equipped with electricity, the backyard also offers the potential to build an additional dwelling unit (ADU) — a rare and valuable opportunity in the city. The home is move-in ready and thoughtfully maintained with important updates, including a roof (2018), hot water system (2018), updated furnace and air conditioning, and newer windows. The property features an upgraded water line from the road to the house, and the electrical has been modernized with a breaker panel. An energy audit was completed in 2010. The basement offers crawl space storage, perfect for seasonal items and extras. Priced affordably — often cheaper than renting — this charming home feels like a cottage in the city, combining comfort, location, and future potential. Don't miss this incredible opportunity to own a fantastic property in the heart of Cambridge. Book your showing today and start the next chapter to create everlasting memories (id:49269)
RE/MAX Twin City Realty Inc.
67 West Avenue N
Hamilton, Ontario
LIVE IN ONE UNIT,LET THE OTHERS PAY YOUR MORTGAGE! Welcome to this BEAUTIFULLY RENOVATED LEGAL TRIPLEX offering the perfect blend of HOME OWNERSHIP AND INCOME POTENTIAL. Whether you're a first-time buyer, multi-generational family, or someone looking to offset living costs, this is a rare opportunity to live comfortably while earning rental income. Located in a VIBRANT,HIGH-DEMAND NEIGHBOURHOOD, you’ll be steps from transit, hospitals, schools, and shopping—everything you need is close by. With three fully separate units and CITY-APPROVED PLANS FOR A FOURTH, this home gives you the space to grow while your investment works for you. The property was FULLY UPDATED IN 2019 with modern finishes, quality workmanship, and thoughtful details throughout. Live in the unit that suits your lifestyle, and enjoy peace of mind knowing the other units are turn-key and appealing to great tenants. Each unit has SEPARATE ENTRANCES,METRES AND LAUNDRY, making it easy to manage and maintain. With a NET OPERATING INCOME OF OVER $49K, this home offers real financial flexibility. Whether you're looking to reduce your monthly costs or build long-term equity, this property delivers. And with CITY-APPROVED PLANS FOR A 4TH UNIT, you’ve got a built-in future project that could dramatically increase value and cash flow. Bonus: low maintenance, ample parking, and a layout that offers privacy and comfort for everyone under one roof. As interest rates continue to ease, this is your chance to secure a FINANCIALLY SMART, LIFESTYLE-FRIENDLY HOME in a growing neighbourhood. DON'T MISS OUT—BOOK YOUR SHOWING TODAY and discover how you can live well and invest wisely all at once! (id:49269)
RE/MAX Escarpment Realty Inc.
67 West Avenue N
Hamilton, Ontario
INVESTOR'S DREAM This cash-flowing, FULLY LEGAL TRIPLEX offers everything a savvy investor is looking for—PLUS UPSIDE POTENTIAL with CITY APPROVED PLANS TO ADD A FOURTH UNIT, significantly increasing property value and future income. Located in a PRIME RENTAL NEIGHBOURHOOD, steps to transit, hospitals, shopping, and other key amenities, this property is positioned to attract and retain A+ TENANTS year-round.RENOVATED TOP TO BOTTOM IN 2019, each unit features modern finishes, updated mechanicals, and separate utilities—keeping maintenance low and ROI high. Whether you're looking to expand your portfolio or step into a turnkey investment, this property checks every box. With a NET OPERATING INCOME OF OVER 49K/YEAR, you're already earning strong passive income from Day 1.But it gets even better. The city-approved fourth unit plans open the door to a VALUE-ADD PLAY that could allow for a refinance strategy (BRRRR, anyone?) once completed, increasing your equity and monthly cash flow even further. This is not just a buy-and-hold—it’s a BUY HOLD AND GROW opportunity.Additional features include ample parking, separate entrances for all units, and modern, tenant-pleasing finishes throughout. Zoned and permitted as a legal triplex, there’s NO RED TAPE OR SURPRISES—just clean, reliable income. With INTEREST RATES SHOWING SIGNS OF EASING, now is the time to lock in a quality asset that will only get more valuable with time. This is a rare offering that combines stability, scalability, and simplicity. Don't miss your chance to own a high-performing, low-maintenance investment in a sought-after neighbourhood. BOOK YOUR SHOWING TODAY and see why this opportunity stands out from the rest! (id:49269)
RE/MAX Escarpment Realty Inc.
44 Connell Crescent
Hamilton, Ontario
Welcome to this impeccably maintained gem on Hamilton’s sought-after West Mountain! This stunning 2-storey home blends style, comfort, and thoughtful upgrades throughout, with 6 car parking. Step inside to discover 9' ceilings, a bright open-concept main floor, and a chef’s kitchen featuring extended-height cabinetry, granite countertops, sharp appliances, and a stylish brick-pattern ceramic floor. Enjoy elegant touches like upgraded wide plank wood flooring, antique brushed nickel hardware, and upgraded lighting throughout. The main level is flooded with natural light through casement windows and a patio door that opens to a beautiful two-tier deck, ideal for entertaining or relaxing in privacy beneath mature trees. The upper deck features a cedar pergola and gas BBQ hookup, while the lower level includes a second gas line—perfect for a cozy fire table setup. Upstairs, the spacious layout includes 3 bedrooms, with a standout primary retreat offering a massive custom walk-in closet and a luxurious ensuite with granite finishes. A dark-stained wood staircase with iron spindles adds a modern touch. Downstairs, is professionally finished allowing you to enjoy the flexibility of a bedroom, office, or playroom, in addition to a full bathroom, plenty of storage, and large rec room—perfect for guests, in-laws, or growing families. With nothing left to do but move in, this home offers exceptional value and lifestyle in a family-friendly neighbourhood close to schools, parks, shopping, and highway access. (id:49269)
Keller Williams Complete Realty
205 Burke Street
Waterdown, Ontario
Brand new stacked townhome. This 3-bedroom, 2.5-bath home offers 1,362 sq ft of modern living, including a 4-piece ensuite in the principal bedroom, a spacious 160 sq ft private terrace, single-car garage, and an open-concept layout. Enjoy high-end finishes throughout, including quartz countertops, vinyl plank flooring, 12x24 tiles, and pot lights in the kitchen and living room. Just minutes from vibrant downtown Waterdown, you’ll have access to boutique shopping, diverse dining, and scenic hiking trails. With easy access to major highways and transit—including Aldershot GO Station—you’re never far from Burlington, Hamilton, or Toronto. (id:49269)
RE/MAX Escarpment Realty Inc.
114 186 Algoma St N
Thunder Bay, Ontario
NEW LISTING! A Brookside Manor Condo that has been Renovated to Entertain Family & Friends or Enjoy Your Own Piece of Privacy and Serenity. An XL 1,420 Square Foot, 2 Bedroom, 2 Bathroom Open Concept Living Condo with a Big Kitchen, Bar Area, Dining Area, 3 Side Gas Fireplace, and a Balcony that Faces the Creek. 1 Inside Parking Spot and 1 Outside Parking Spot. Indoor Spot and Locker are Conveniently Located Directly under the Unit. Updates Throughout the Condo between the last 2 Owners. You have to see it to really Appreciate it. (id:49269)
RE/MAX First Choice Realty Ltd.
490 Empire Road
Port Colborne (Sherkston), Ontario
WELCOME TO 87 MALLORD VIEW IN BEAUTIFUL SHERKSTON SHORES. THIS UPDATED 3 BR IS IN A PRIME QUIET COURT LOCATION AWAY FROM THE BUSY ROADS . THIS MOVE IN CONDITION COTTAGE HAS NEWER HEATING AND AIR CONDITIONING UNITS, NEWER HOT WATER ON DEMAND, VINYL PLANK FLOORS THROUGHOUT, 3 TV'S, NEWER KITCHEN AND 4 PCE BATH. NEW FRIDGE / STOVE IN 2022-2023 FRIDGE CAN BE BE CONVERTED TO ALL FRIDGE OR FRIDGE/FREEZER, STOVE HAS BUILT IN AIR FRYER. NEWER COVERED DECK WITH GLASS PANELS, 2 SHEDS, WOOD STORAGE UNIT, STONE DRIVEWAY, UPGRADED HYDRO, CUSTOM BLINDS, THIS COTTAGE IS A MUST SEE ALL THE AMENTIES ARE HERE. THE ADD A ROOM IS 22X10. WATER FILTER SYSTEM INCLUDED. ENJOY YOUR SUMMERS HERE WITH LIVE BANDS, 3 BEACHES, POOL, QUARRY, BEACH YOGA, FIREWORKS SHOWS,WATER PARK, SUPERMARKET, AND RESTAURANT. IT'S ALL HERE COME AND SEE . (id:49269)
Century 21 Heritage House Ltd
506 - 198 Scott Street
St. Catharines (Fairview), Ontario
PRICED-TO-SELL! Comfortable & Easy living in the heart of the city. This 800 sq ft condo offers a bright, airy layout, located on the top floor with 9ft ceilings! A walkout balcony facing EAST allows the sunrise to bathe the living space as you sip your morning coffee. Featuring two generously sized bedrooms, and the primary suite includes a convenient walk-in closet. Newly installed walk-in shower & upgraded light fixtures will be sure to impress. Located in a well-maintained building with a favourable reputation, residents enjoy the included facilities within, just as much as the convenient amenities nearby. Heated outdoor saltwater pool, sauna, party room, and exercise room all included. Simple highway access, grocery stores, parks, Fairview Mall, and Downtown events all minutes away. A GREAT opportunity for a GREAT unit at a GREAT price! (id:49269)
RE/MAX Niagara Realty Ltd
371 Carlton Street
St. Catharines (Carlton/bunting), Ontario
Welcome to this charming, fully renovated homeperfect for retirees, downsizers, or young families! Nestled on a spacious, park-like lot, this property offers a serene retreat from the hustle and bustle of everyday life.Step inside and enjoy the open-concept layout, featuring a bright and inviting living room filled with natural light from large windows. The main floor also includes a versatile office (or potential fourth bedroom), a cozy eat-in kitchen with ample cabinet space, and a convenient 3-piece bathroom.Upstairs, youll find three comfortable bedrooms, ideal for restful nights and family living. The unfinished basement offers plenty of room for storage or future development.Outside, relax in the beautiful backyard or explore nearby parks, green spaces, and community activities. Located in a sought-after neighborhood with easy access to shopping, major roads, and morethis home is the perfect combination of comfort, convenience, and tranquility. ** Option to purchase together with 369 Carlton and 373 Carlton**. (id:49269)
RE/MAX Niagara Realty Ltd
12 - 2 Weiden Street W
St. Catharines (Bunting/linwell), Ontario
Beautifully Renovated 3-Bedroom Townhouse in Prime North St. Catharines Location! Welcome to your next home! This renovated 3-bedroom townhouse condo is nestled in a family-friendly neighborhood, just steps away from scenic walking trails, the canal trail, parks, basketball courts, top-rated schools, and some of Niagara's finest wineries. Enjoy the convenience of front parking, a private fenced yard, and a cozy patio perfect for entertaining or relaxing. Theres plenty of visitors parking too, making it easy to host family and friends. Inside, you'll find a bright, modern living space designed for comfort and style, with updated finishes throughout. Whether youre a growing family, first-time buyer, or looking to downsize, this home offers the perfect blend of location, lifestyle, and value. Move in and start making memories today! Dont miss out book your showing now! Taxes as per Mac and NiIagara Region property tax calculator. (id:49269)
Coldwell Banker Momentum Realty
78 Upper Canada Drive
Port Rowan, Ontario
This is the one you’ve been waiting for!! Beautifully updated cottonwood model home in the popular Adult Community: the Villages of Long Point Bay! Large concrete patios at both the front and back of the house, great for entertaining family, neighbours and friends! Hardwood and ceramic flooring throughout the main floor, the primary bedroom includes an extra large walk in closet, and an en suite bath with new glass doors on the shower. The 2nd bedroom has a beautiful Murphy bed that doubles as a desk. Open concept dining, living and eat in kitchen with gorgeous new quartz countertops! Patio doors look out to the deck with pergola, planter boxes and flower beds. A park-like setting in the backyard. In the basement there is a large family room, an extra room for hobbies, a 3 piece bath and lots of storage areas. The floor tiles in the garage are an added bonus! The many updates include: roof 2023, sprinkle system 2024, kitchen countertops, sink, tap, fridge and stove 2024, microwave 2022, washing machine 2025, A/C 2020, almost all light fixtures are newer. Clubhouse includes a pool, hot tub and sauna, billiards, crafts, games, library, wood working shop, a great room that hosts dinners and dances and so much more! A great place where neighbours quickly become friends! Also listed on LSTAR MLS - X11987107 (id:49269)
Peak Peninsula Realty Brokerage Inc.
1121 Bay Street
Port Rowan, Ontario
Are you ready to launch your next business venture in the heart of a vibrant, year-round tourist destination? Welcome to the former Uncle's Country Coffee—an established location with a strong local following and endless potential. This turnkey café is fully equipped and ready for you to hit the ground running. The kitchen comes complete with all the essentials, including a large walk-in freezer and dedicated storage room. Inside, the dining area is currently set up for 54 guests, with approval for up to 70. There's also the added convenience of a drive-thru window and ample on-site parking for your customers. Bonus: A backup generator ensures your business runs smoothly no matter the weather, keeping both you and your guests comfortable and connected. From summer beachgoers and boaters to winter ice-fishing enthusiasts, this location draws steady traffic all year long. Don’t miss your chance to be part of this growing lakeside community! ?? Reach out today for more details or to book your private showing. (id:49269)
Peak Peninsula Realty Brokerage Inc.
Pt Ne1/4 Hwy 527
Shuniah, Ontario
Amazing opportunity to own over 450 acres of land in close proximity of the city. Road access to one pin with connections to the other parcels. Road frontage on Highway 527. Property is just north of home on 761 Highway 527. All measurements need to be confirmed by buyer. PIN 624800022 is landlocked but small access on corner point of one of the other pins. (id:49269)
Avista Realty Group Ltd.
2129 Arthur St E
Thunder Bay, Ontario
Sprawling, ranch style, single floor living. Fully remodeled - new kitchen, bathrooms, flooring, trim, drywall, tile and the list goes on. 3 nice sized bedrooms, huge living room, bonus rooms and brand new stainless appliances. Located in convenient location, with plenty of parking. (id:49269)
Royal LePage Lannon Realty
Lot 2 Rosedale Avenue
James, Ontario
1.4 ACRE LOT BACKING UNTO A TREED RAVINE. LOTS OF ROOM TO BUILD YOUR DREAM HOME & LARGE GARAGE HERE. TOWN SERVICES AVAILABLE AT THE ROAD. (id:49269)
Coldwell Banker Temiskaming Realty Ltd.
83 Adelaide Street
Kitchener, Ontario
SOLID 1.5 STOREY CLOSE TO BELMONT VILLAGE. FURNACE, CENTRAL AIR, ROOF, AND WINDOWS UNDER 10 YRS OLD. ALL INDICATIONS POINT TO HARDWOOD UNDER THE CARPET IN LIVING ROOM, DINING ROOM, AND BOTH BEDROOMS. DOUBLE DETACHED GARGAGE/ WORKSHOP WITH 110/220 POWER, AND UPPER LEVEL STORAGE . ENCLOSED BACK PORCH HAS HEAT. BRIGHT LAUNDRY ROOM ON LOWER LEVEL WITH RENTED WATER SOFTNER, AND RENTED WATER HEATER. WIRING AND PLUMBING UPDATED. GREAT HOME FOR SOMEONE NEEDING A SHOP/MANCAVE, AND CLOSE TO ALL AMENITIES. HOUSE IS VACANT AND A QUICK POSSESSION IS DEFINITELY PREFERRED. (id:49269)
Royal LePage Wolle Realty
1787 North Baptiste Lake Road
Hastings Highlands (Herschel Ward), Ontario
Nestled on the beautiful shores of Baptiste Lake, this enchanting brick home with three large bedrooms and two bathrooms offers breathtaking views. The main floor has an open-concept kitchen (2016) and dining area, which flows into a sunken living room with vaulted ceilings and new skylights (2022). All bedrooms boast two closets and have a picturesque lakeview. New floors throughout (2021).The full walkout basement, is complete with an exercise room, reading nook and a charming propane stove provides a cozy space perfect for relaxation. The 200 Amp panel is complete with a surge protector. The spring-fed dug well, water is treated by a UV filtration system and a new pressure and hot water tank were installed in March (2025). The Propane furnace was installed September (2021). Step outside to the expansive deck with a new InvisiRail (2021) that overlooks the sparkling waters of the lake or enjoy a peaceful retreat on the lower-level patio. The shoreline is pristine, with a sandy beach and granite steps to the water beside a beautifully refinished dock (2023) with over 90 ft of frontage. The yard is partially fenced, offering privacy and a great spot for family fun. A detached one and a half car garage completes this lovely property. With many snowmobile trails and Crown Land across the road, you can make this your perfect home, cottage or rental investment while enjoying both comfort and natural beauty. Call to book your viewing today! (id:49269)
RE/MAX Country Classics Ltd.
307 Maple Avenue
Pembroke, Ontario
Welcome to this breathtaking 3-storey Victorian brick manor, a true masterpiece of historic charm, exquisite craftsmanship, and timeless luxury. Perfectly situated on a storybook street in Centre Town Pembroke, this grand home captivates from the first glance with its ornate gingerbread trim, stately original front door, and sprawling, inviting porch. Inside, intricate hardwood floors, soaring ceilings, and rich original woodwork showcase the artistry of a bygone era. The third floor offers two generous bedrooms, a charming flex room, and a showstopping 4-piece bath complete with a clawfoot tub. The second floor exudes elegance, featuring three spacious bedrooms, including a palatial primary suite with a luxurious 5-piece ensuite and walk-in closet. Stunning stained-glass windows bathe the rooms in colorful light, adding warmth and beauty to every corner. The main level is designed for grand living and gracious entertaining, offering a sun-drenched formal dining room, a welcoming living room, and a cozy family room. The gourmet kitchen boasts custom wood cabinetry, gleaming granite countertops, and opens to a four-season sunroom with a cozy wood stove. Step into the lush backyard oasis, featuring perennial gardens, mature hedges, and a fully automated in-ground sprinkler system. The lower level delights with a handcrafted stone wine cellar, a rejuvenating sauna room, a 3-piece bath, and ample storage. Heated with a modern natural gas boiler system, this extraordinary home blends rich history with luxurious comfort, a rare and timeless treasure. Check out our 3D tour, and video tour to come. 24 hour irrevocable required on all offers (id:49269)
Century 21 Aspire Realty Ltd.
268 River Forks Lane
Cambridge, Ontario
Schedule B + C must accompany all offers. Sold 'as is, where is' basis. Seller makes no representation and/or warranties (id:49269)
Royal LePage State Realty
15 Black Ash Trail
Barrie, Ontario
BEAUTIFUL FAMILY HOME WITH SPACE TO GROW IN THE HEART OF ARDAGH BLUFFS! Nestled in a peaceful, quiet neighbourhood in the sought-after Ardagh Bluffs, this all-brick 2-storey home is just a short walk to the scenic Ardagh Bluffs trails, a Catholic school, and a playground, with major amenities only a 5-minute drive away. With 2,336 sq ft of above-grade living space, the expansive interior includes a renovated kitchen with white cabinets, quartz counters, tiled backsplash, and stainless steel appliances, including a gas stove. Enjoy casual meals in the bright breakfast area, which opens to the backyard, or host elegant dinners in the formal dining room and living room. Gorgeous hardwood floors flow through some of the main level, and a cozy gas fireplace adds warmth to the family room. The renovated main-floor laundry room offers ample storage and a convenient utility sink with garage access. Upstairs, the spacious primary bedroom features a walk-in closet and a 4-piece ensuite with a soaker bath, while three other generous bedrooms provide plenty of space for the whole family. Plus, the unfinished basement is a blank canvas, ready to be customized to fit your needs! The fenced yard hosts a refreshed large rear deck and a gazebo, perfect for outdoor living. Major updates include newer shingles, and an upgraded furnace and air conditioning system offering added value and peace of mind. With its spacious layout, modern updates, and unbeatable location, this #HomeToStay is truly a must-see! (id:49269)
RE/MAX Hallmark Peggy Hill Group Realty Brokerage
280 Nancy Street
Dutton/dunwich (Dutton), Ontario
Welcome to this stunning, custom home nestled in the heart of Dutton. Offering over 3,000 sq. ft. of finished living space, this exquisite two-storey home combines thoughtful design, high-end finishes, and incredible functionality perfect for modern family living. Step into a wide, open foyer that leads to a custom-designed office and a stylish 4-piece bath, ideal for professionals working from home. The main level features 9 ft ceilings, engineered hardwood flooring, and an open-concept layout that seamlessly blends the living, dining, and kitchen areas. Oversized windows flood the home with natural light, while the elegant family room features a modern electric fireplace as its center piece. The gourmet kitchen is a showstopper with quartz countertops, a large island, two walk-in pantries, and brand-new stainless steel appliances. A spacious mudroom offers a separate side entrance to the basement for added versatility. Upstairs, a bright lounge area provides the perfect family retreat. The luxurious primary bedroom boasts a walk-in closet and a 5-piece ensuite with a glass shower, soaker tub, and double vanity. Three additional bedrooms, each with walk-in closets, are thoughtfully designed one featuring a Jack & Jill bathroom. Enjoy the convenience of a second-floor laundry room, in addition to one on the main floor. The lower level is framed and roughed-in for future expansion, including a bathroom and additional bedrooms. A fruit cellar sits beneath the covered back porch, adding unique charm. Exterior highlights include a large concrete driveway, fully fenced backyard, covered porch, garage door opener, 200 AMP service, and a beautiful blend of stone, brick, and vinyl siding. This home truly has it all luxury, space, and the opportunity to make it your own. Book your private tour today and experience elegant living in Dutton. (id:49269)
Exp Realty
25 - 181 Skyline Avenue
London, Ontario
Welcome to the Residence of Stonebrook. This amazing one floor home is located in one of the best vacant land condominiums in the city. This 2+2 bedroom, 3 bath bungalow has over 2600 square feet of finished living space in this well run condominium complex. Some recent upgrades include beautiful Grandeur Hardwood Flooring, updated trim, primary bath upgrades, composite decking and more. The open concept main floor is ideal for entertaining and boasts a large island with 9.5 foot granite countertop, large dining area, plenty of kitchen cabinetry, family room with gas fireplace and plenty of natural light from your European windows. The lower level has been designed to accommodate when the grandkids come for a visit and has two large bedrooms, a huge great room with electric fireplace, a wet bar area with bar fridge and cupboard space and a beautiful three piece bath. The backyard has amazing privacy and you have options to relax on either your large 16x12 composite deck or the lower 16x12 stone patio with cantilever umbrella. If you are looking for a quiet and peaceful community away from the hustle and bustle then this one is for you. The condo fee is $340 a month and includes ground maintenance throughout, property management, insurance, snow removal right to your front door, sprinkler system and a beautiful common area of four ponds and streams that is enjoyed by all. Other features include easy access to the Uplands Trail, close to shopping, hospitals, and schools. Book your showing today! (id:49269)
Century 21 First Canadian Corp
675 Bennett Crescent
Strathroy-Caradoc (Mount Brydges), Ontario
Welcome to a serene retreat in the heart of Mount Brydges, where modern design meets a more quiet & relaxed way of life. This beautiful bungalow, set on a picturesque lot, w/ no rear neighbours, offers stunning views of trees & peaceful ponds. Front covered porch & inside a spacious foyer that opens into an inviting, open-concept main floor. Versatile room can serve as an office or additional bedroom, while a 4-piece bathroom with tub adds convenience for family or guests. The heart of the home is the thoughtfully designed kitchen, a chefs dream. Ample cupboard space, stainless steel appliances, granite counters, pantry, & central island - ideal for casual meals. The dining area flows seamlessly into the living room, where a cozy gas fireplace creates a warm & welcoming ambiance. Tray ceiling, large windows & sliding patio doors to upper deck offer uninterrupted views of your private backyard oasis, where natures beauty is on full display. Primary bedroom is a peaceful sanctuary, w/ walk-in closet & spa-like 4-piece ensuite w/ spacious walk-in shower & luxurious soaker tub. Conveniently located off garage, the laundry room adds practicality to this thoughtfully designed home. The lower level offers additional living space w/ bright walkout design. Two spacious bedrooms & 3-piece bath provide flexibility, while the family room, complete w/ gas fireplace & built-in bar, is perfect for entertaining. Sliding doors to stamped concrete patio, where a fire pit & 10x10 shed enhance the outdoor living experience. Whether you're enjoying coffee at sunrise or unwinding at sunset, this backyard retreat is a slice of paradise. Large storage area for all your needs. Notable updates: 1 yr old washer & dryer, 2015 furnace & A/C plus sprinkler system for low-maintenance landscaping. Close to parks & great schools, this home is ideally positioned, just a short drive into London w/ easy access to the highway & 10 minutes to Strathroy. Come experience 675 Bennett Crescent! (id:49269)
Keller Williams Lifestyles

