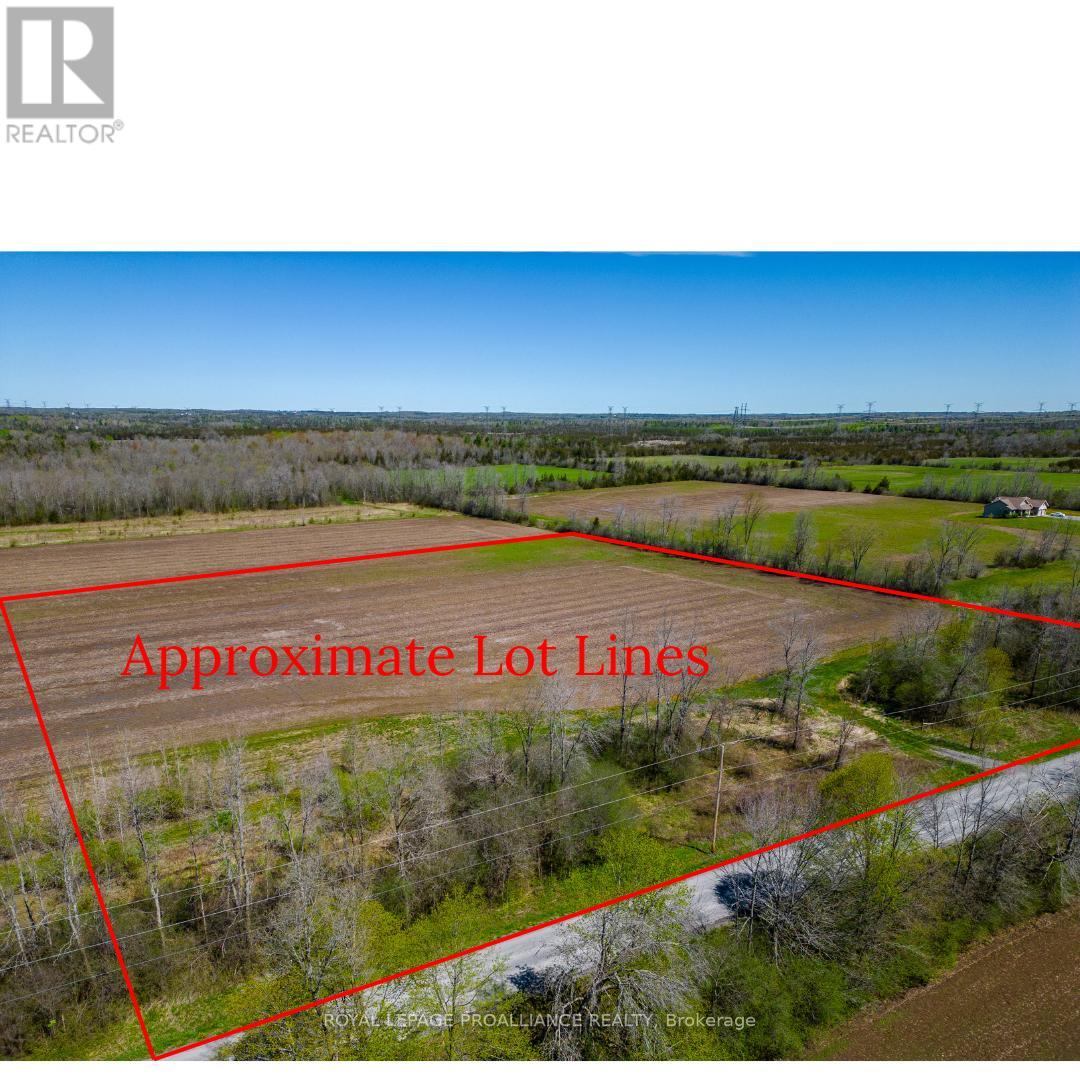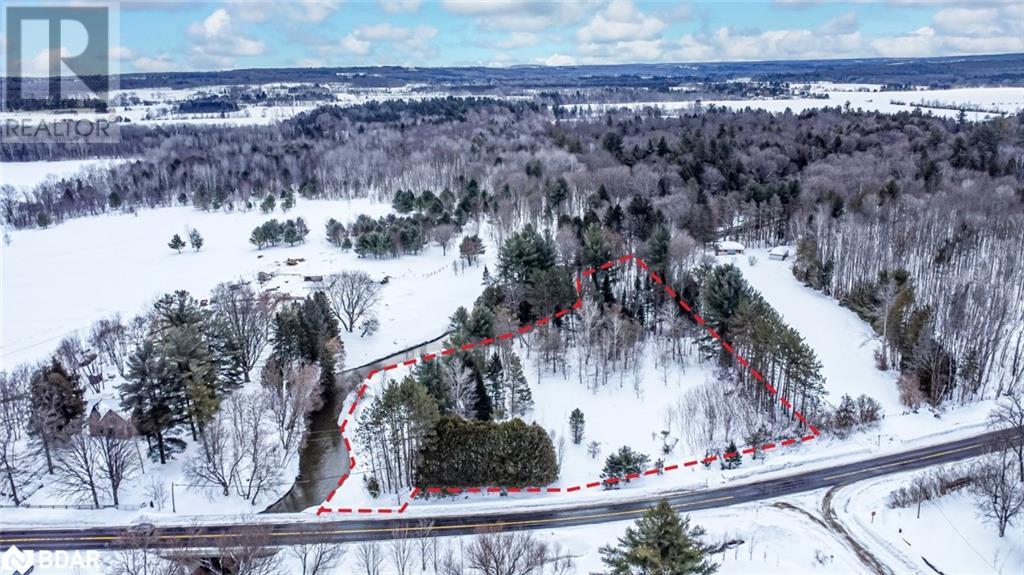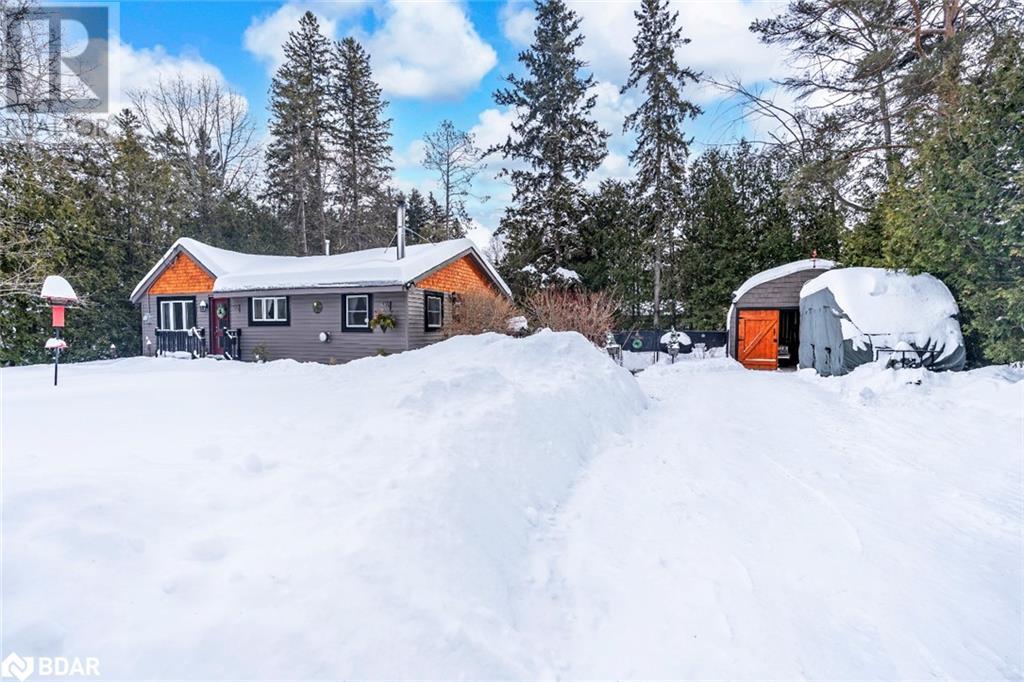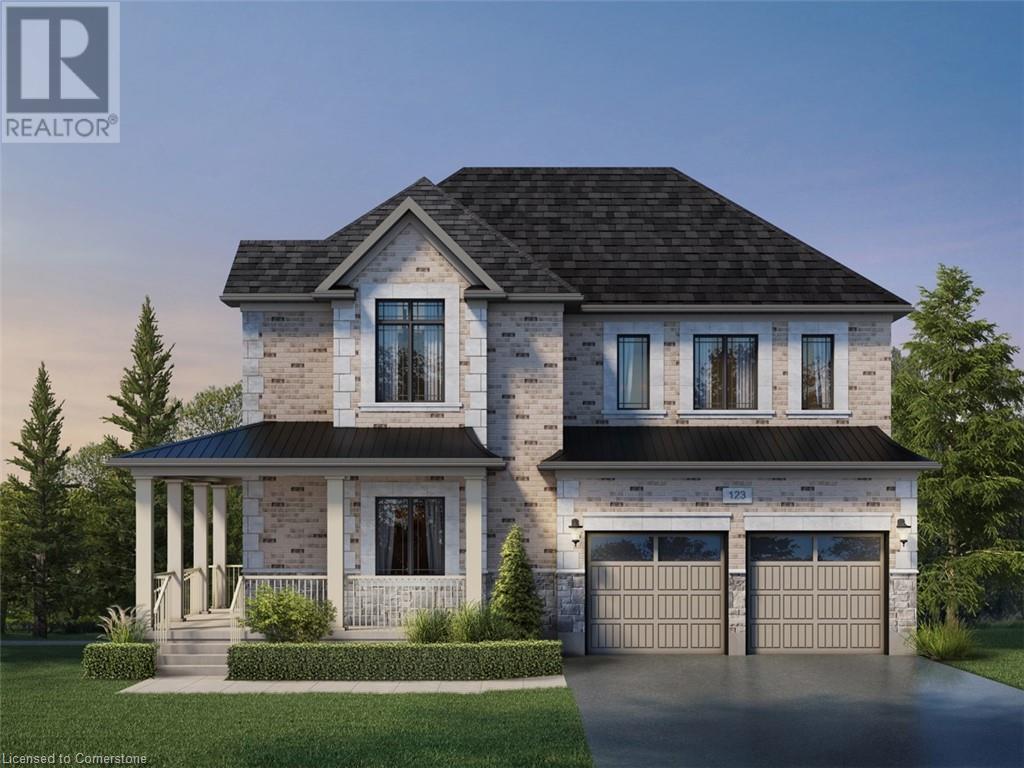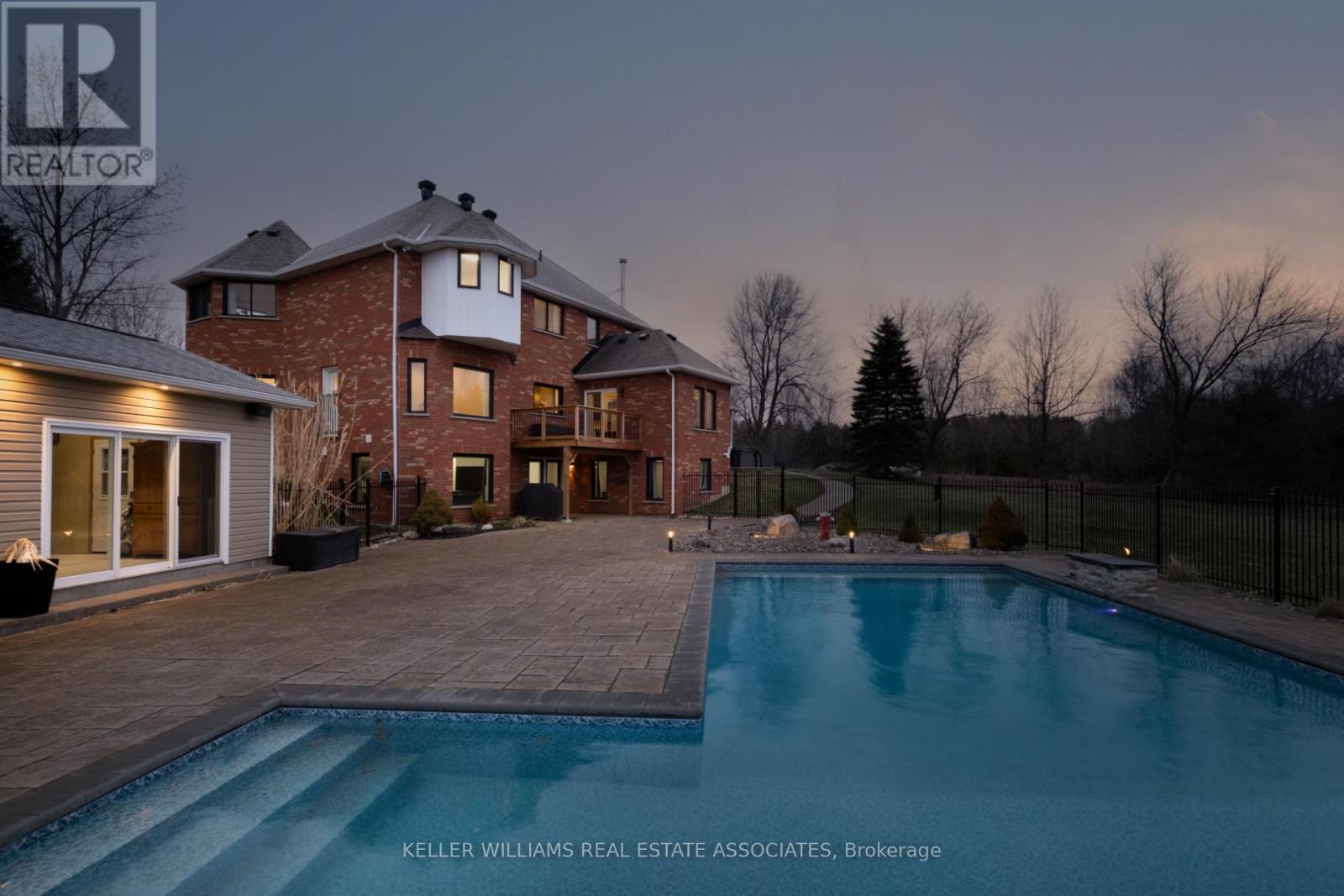420 - 5139 Halstead Beach Road
Hamilton Township, Ontario
This delightful 4-season cottage is nestled on the serene shores of Rice Lake, just a convenient 90-minute drive from Toronto. The cottage features a beautiful waterfront and includes essential appliances, select furnishings, washer/dryer, and more. 2 bedrooms, 1 bathroom and picturesque views of the lake round out this bungalow. The finished and furnished boathouse is perfect for a studio, office, guest suite, or games room, with ample storage space below for your recreational toys. Nearby, enjoy dining at restaurants, grocery stores, and the LCBO. The well-equipped marina and Port Hope's amenities are just a short drive away. Brand new foundation completed in 2023, boathouse roof in 2022 among other cosmetic upgrades. Ideal for year-round living or a weekend getaway, this charming cottage on Rice Lake offers new adventures and cherished memories every season. (id:49269)
Exp Realty
00 Callaghan Road
Tyendinaga (Tyendinaga Township), Ontario
"Ready to Build" Build your dream home on this beautiful level 12+ acre parcel in Marysville between Shannonville and Napanee just north of the 401 on Callaghan Road. ( Marysville) Zoning is rural residential with lots of room to build your home and a large shop if so desired. Builders welcome. Possible VTB for qualified purchaser. Recently severed with current survey. (id:49269)
Royal LePage Proalliance Realty
0 Callaghan Road
Tyendinaga (Tyendinaga Township), Ontario
"Ready to Build" Remarkable Nature Lover's Paradise spanning 50+ acres recently severed. White tails and turkey's in abundance in the fields and wooded area's of this expansive lot. Located close to 401, Bay of Quinte and 20 minutes to Belleville 40 minutes to Kingston. Looking for a place to build your Dream home and a large shop? Possibly a hobby farm, there's lots of room here. Level walking terrain with trails for walking and ATV. Marginal Agricultural zoning. Buyer to perform due diligence for allowed uses. West limit starts at Plumb rd and Easterly limit is at the two severance signs posted together. (id:49269)
Royal LePage Proalliance Realty
511 Smith Street
Brighton, Ontario
Live beautifully indoors and out in this traditional 2 storey, 3 bed 2.5 bath home on a 2.5 acre, largely fenced lot, in a sought after location on Smith St- moments to schools and shopping in the town of Brighton. Fall in love with outdoor spaces that include a covered front porch, extensive backyard decking with covered lounge area, plenty of space to bbq, a hot tub, above ground pool and views over the lush, private lot with fruit trees, trellised grape vine and plenty of space to roam. Bright, 2 storey foyer with open railings sets an impressive tone for the rest of the home. Pass through french doors into the large living room, offering sunny winter views of Presquiile Bay. Private dining room with garden doors to the covered portion of the back deck, overlooking the expansive backyard with steps to the above ground pool and hot tub. Eat-in kitchen with seated island, tile backsplash, plenty of counter space and garden doors to the deck, offers an over the sink view of the backyard. Main floor Laundry room with access to the double attached garage and 2pc bath completes the main floor. The second level includes the large, sunny primary suite with walk-in closet and 5pc ensuite bath with linen storage. 2 additional bedrooms are serviced by a well located 4pc bath. The large loft creates great additional space for an additional bedroom, kids rec room, or home office. Plenty of storage is offered by the 5ft crawl space and double attached garage, plus ample outdoor space to park boats and recreation vehicles. Pursue the best of the good life here in your own private oasis or venture out to main St shops and cafes, local boating destinations and beaches, Presquiile Provincial Park, and nearby conservation areas and ski hills. The town of Brighton is calling you to live your best life here on Smith St. (id:49269)
Royal LePage Proalliance Realty
699 Moonstone Road E
Oro-Medonte, Ontario
DISCOVER A TRANQUIL 2.3-ACRE PROPERTY ALONG THE COLDWATER RIVER! This exceptional property offers 759 feet of shoreline along the picturesque Coldwater River and 330 feet along Moonstone Rd E, providing a peaceful, rural setting surrounded by natural beauty. The level, partially cleared lot features expansive green space and mature trees, offering both tranquility and privacy. With hydro available at the lot line, the possibilities are endless. Enjoy easy access to Mount St. Louis Moonstone ski hill, Moonstone Elementary School, Bonaire Golf, parks, restaurants, and Highway 400. Just 10 minutes to Springwater and 20 minutes to Barrie, this is the perfect location to embrace nature’s serenity while remaining close to all the conveniences you need. (id:49269)
RE/MAX Hallmark Peggy Hill Group Realty Brokerage
759 Florence Road
Innisfil, Ontario
STEPS FROM THE BEACH, PACKED WITH UPDATES, & READY TO WELCOME YOU HOME! This incredible bungalow is a must-see, packed with updates and nestled in a quiet, private area just a 5-minute walk to the beach. A short drive takes you to shopping, restaurants, the library, the YMCA, medical offices, Sunset Speedway, and the Town Centre, which features a splash pad in summer and a skating trail in winter. Enjoy nearby soccer fields, baseball diamonds, tennis courts, scenic walking trails, and year-round community events, including an antique car show, movie nights, live concerts, festivals, skating, tobogganing, and a polar plunge with food trucks. The freshly paved 6-car driveway provides ample parking, leading to a recently built custom 17 x 20 ft. garage with stunning handcrafted wood swing doors and a man door. The beautifully landscaped yard features an updated patio, front and side walkways, a newer garden shed, and a fully fenced backyard with three gates and a privacy shield for added privacy. This home features all-new windows and doors, spray foam insulation under the house for added efficiency, and updated hydro to 200-amp service. The modernized kitchen shines with freshly painted cabinets, sleek new counters, upgraded stainless steel appliances, a stylish backsplash, and a new light fixture. The main bathroom has been refreshed with a new mirror, light fixture, and double rod. Refreshed neutral vinyl tile flooring enhances the clean and polished look. Two fireplaces add warmth and character, making this home inviting and cozy. Complete with an updated washer and dryer and just a 15-minute drive to the GO Train and Highway 400, this property offers a fantastic lifestyle in a prime location. A place to call home, a location to love - this one is ready for you! (id:49269)
RE/MAX Hallmark Peggy Hill Group Realty Brokerage
80 Orchard Point Road Unit# 604
Orillia, Ontario
EXPERIENCE LUXURY LAKEFRONT LIVING AT THIS STUNNING CONDO FEATURING A LARGE BALCONY & HIGH-END FINISHES! Welcome to 80 Orchard Point Road #604, a stunning waterfront condo offering breathtaking views of Lake Simcoe! Step inside this sun-drenched, open-concept space where every detail exudes sophistication, from the elegant crown moulding to the beautiful flooring and upscale finishes throughout. The modern kitchen is a culinary dream, featuring sleek white cabinetry, a tile backsplash, a breakfast bar, and top-of-the-line built-in appliances, including a double wall oven, microwave, and cooktop. The expansive living room boasts a cozy fireplace and seamless access to a large balcony, perfect for taking in the spectacular lake vistas. With two spacious bedrooms each with closets and two full bathrooms, including a primary bedroom with a 4-piece ensuite, this home is designed for both comfort and luxury. This ?well-maintained building has outstanding amenities that elevate your lifestyle including an infinity pool, hot tub, rooftop terrace, fitness centre, and media room all at your fingertips. Plus, with in-suite laundry and an included underground parking space, convenience is assured. Located minutes from downtown Orillia, you’ll enjoy easy access to boutique shopping, fantastic dining, and cultural venues, as well as nearby parks, beaches, and the Lightfoot Trail. This condo is the ultimate choice for active adults seeking low-maintenance living in a luxurious, lakefront setting! Don’t miss this rare opportunity to live your waterfront dream! (id:49269)
RE/MAX Hallmark Peggy Hill Group Realty Brokerage
19 Spachman Street
Kitchener, Ontario
Welcome to 19 Spachman Street, located on a premium 53 x 103 ft lot in the highly desirable Huron Park neighbourhood. This rare offering allows you to create a personalized residence with Fusion Homes, a builder celebrated for superior craftsmanship, attention to detail, and luxurious finishes. Situated on a quiet, family-friendly street, the property is just steps from Scots Pine Park and within walking distance to both St. Josephine Bakhita Catholic Elementary School and Oak Creek Public School—making it ideal for families. This prime location offers the perfect balance of convenience and serenity, with easy access to restaurants, shops, fitness centres, and everyday amenities. Commuting is a breeze with quick connections to Highway 401 and Highway 8, ensuring seamless travel to surrounding areas. These detached homes are thoughtfully designed and come equipped with high-end features including quartz countertops, four spacious bedrooms, three-and-a-half bathrooms, and two luxurious primary suites, each with walk-in closets and private ensuites. Buyers have the opportunity to select from three unique floor plans, each crafted to suit a variety of lifestyles. The Margaux B offers approximately 3,100 square feet of elegant living space, featuring a large great room, formal dining area, and a gourmet kitchen designed for both functionality and style. The King B provides 3,050 square feet of open-concept sophistication, with an airy flow between the living, dining, and kitchen areas, along with a private main floor den perfect for a home office. The Lena B, at 2,655 square feet, offers a more compact layout while maintaining a sense of space and luxury, complete with a versatile office and generous entertaining areas. With Fusion Homes, you’re not simply building a house—you’re investing in a lifestyle tailored to your family’s needs, in a community designed for long-term enjoyment. Don’t miss this remarkable chance. (id:49269)
RE/MAX Twin City Realty Inc.
1402 - 128 King Street N
Waterloo, Ontario
Your Search Ends Here! This beautiful Corner "Dupont Model" unit features 2 Bedroom + open concept Study w/ 2 full bathrooms & 9 Ft Ceiling Throughout. Open Concept Living Kitchen Area w/ S/S Appliances. Lots of Windows for Lighting. This Condo features 2 Balconies 132 sqft & 48 sqft W/ Beautiful City Views plus 826 sqft of interior space (floor plan attached). Building Offers Several Indoor/Outdoor amenities. Easy Access with Transit at doorstep. Close Proximity To Wilfred Laurier & Waterloo University, Restaurants, Shops and Highways. Don't Miss This One!. (id:49269)
RE/MAX Realty Services Inc.
348050 Concession 4b
Grey Highlands, Ontario
A Breathtaking 50 Acre Country Retreat That Is Perfect For The Whole Family. This 2 Story 3Bdrm 2Bath 2,988 Sqft, Residence W/Walnut Kitchen Cabinets, Ceramic & Walnut Flooring, Has Bright Large Windows That Show Relaxing Views Of The Beautiful Landscaping, Mature Trees & Sweeping Lawns. A 3 Bay 24X40 Attached Garage Completes The Comfortable Home. 3 Bay 36X60 Insulated And Heated Shop W/9X12 Door For Large Equipment Plus 2 9X9 Doors, Main Door. Large Front Overhang. 2nd Story Has Solid Wood Floors & High Ceilings. Adjacent To The Shop Are Two Large Storage Sheds For Large Equipment, Tools Or Motor Homes. (id:49269)
Intercity Realty Inc.
9343 Wellington 22 Road
Erin, Ontario
Welcome To 9343 Wellington Road 22, Erin A Captivating 22-Acre Estate Offering Over 4000 Sq.Ft. Of Finished Above-Grade Living Space. This Dream Oasis Features 4+1 Bedrooms, 4 Bathrooms, And A Winding Driveway Leading To A Double Car Garage With Parking For 10 More Vehicles. Step Inside To A Grand Foyer With A Stunning Wood Staircase. The Formal Living And Dining Rooms Are Bathed In Natural Light From Large Windows Overlooking The Picturesque, Tree-Lined Property. A Main Floor Office Easily Doubles As An Extra Bedroom. The Custom Kitchen Boasts Quartz Countertops, Pot Lights, A Large Peninsula, Tile Backsplash, Built-In Stainless Steel Appliances, And A Coffee Bar. The Family Room Features A Wood Stove, Expansive Windows, And A Walkout To The Deck Overlooking The Backyard And Pool. A Convenient 2-Piece Bath, Mudroom, And Laundry With Garage Access Complete The Main Level. Upstairs, The Primary Suite Offers A Walk-In Closet, Large Windows, And A Luxurious 5-Piece Ensuite With A Jetted Soaker Tub. Three Additional Bedrooms Share A 5-Piece Bathroom. The Fully Finished Walkout Basement Provides A Separate Living Space With A Bedroom, Eat-In Kitchen, Living Room, 3-Piece Bath, And Patio Access Ideal For In-Laws Or Multigenerational Living. Outside, Enjoy A Resort-Style Backyard With A 20'X40' Saltwater Pool, Hot Tub, And Pool House Featuring A Wood Stove, Cocktail Bar, And Mini-Split System. Located Minutes From Downtown Erin, Schools, Shopping, And Major Highways This Is Country Living At Its Finest! (id:49269)
Keller Williams Real Estate Associates
11 Sheridan Drive
Hamilton (Hill Park), Ontario
Welcome to 11 Sheridan Drive! This 5+1 bedroom home is located in a fantastic family friendly neighbourhood on the central mountain, within walking distance of so many amenities including Hill Park High School and Recreation Centre, Limeridge Mall, grocery stores, restaurants, and a quick drive to the Lincon Alexander Parkway and Juravinsky Hospital. As you enter the home you will find it very spacious, with a large living room with a picture window and plaster cove ceilings. The heart of the home is the kitchen and dining room that spans across the entire length of the home and overlooks the rear yarda perfect place to host family get togethers! Also, there is a 4 piece bath, a bedroom and a mudroom to complete the main level. Upstairs you will find 4 large bedrooms all with ample closet space and a 4 piece bath. The lower level has a kitchen, recroom, bedroom, 3 piece bath (under construction) and a laundry room. The basement has major potential for a separate in-law suite with a side mudroom entrance. There is a rear deck off the kitchen and a large rear yard with custom shed with concrete floors and hydro. Other features include; large lot 50 x 100, parking for 4 cars, furnace and a/c approx. 10 ys, shed roof shingles 2024, natural gas bbq hook up. Dont miss this opportunitywith a some TLC this home would be perfect for a large family, investors or handyman looking to put their finishing touches on a great property with a functional layout in a great neighbourhood! (id:49269)
RE/MAX Escarpment Realty Inc.


