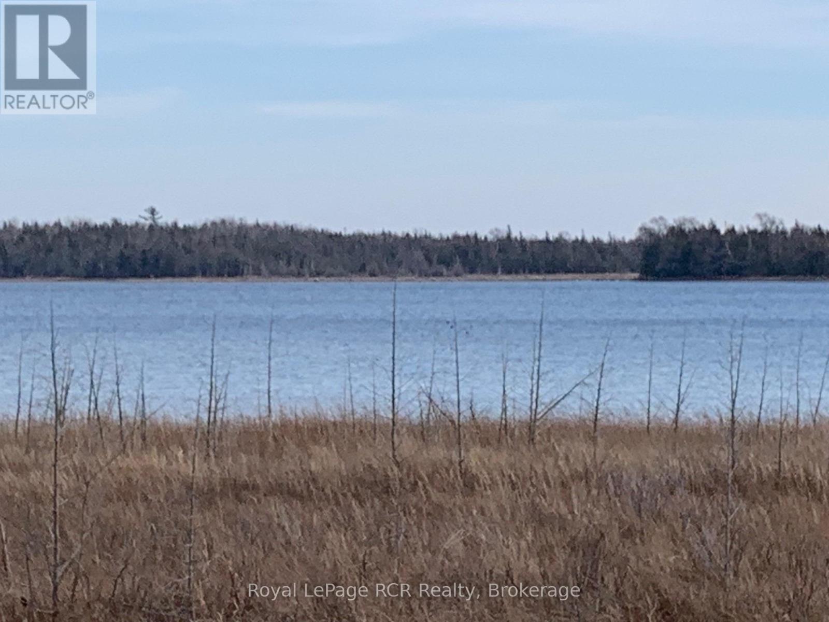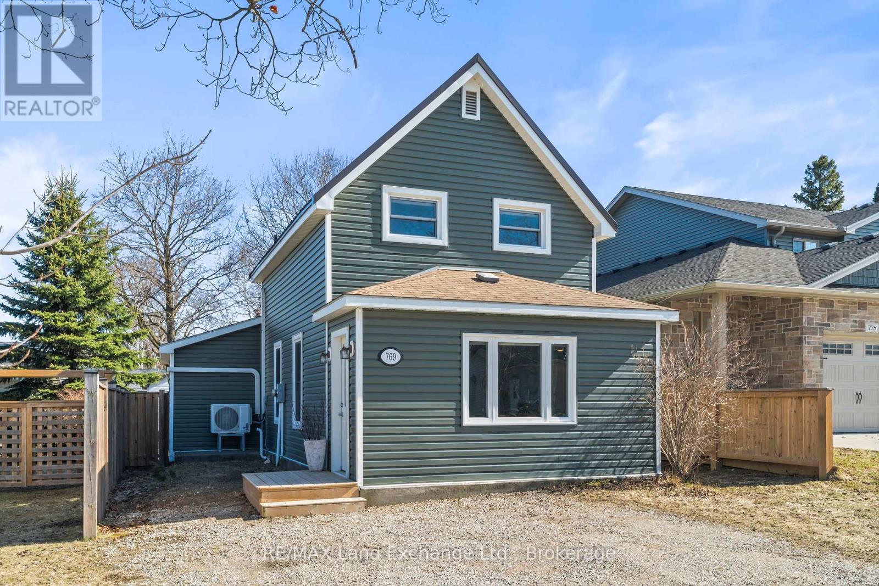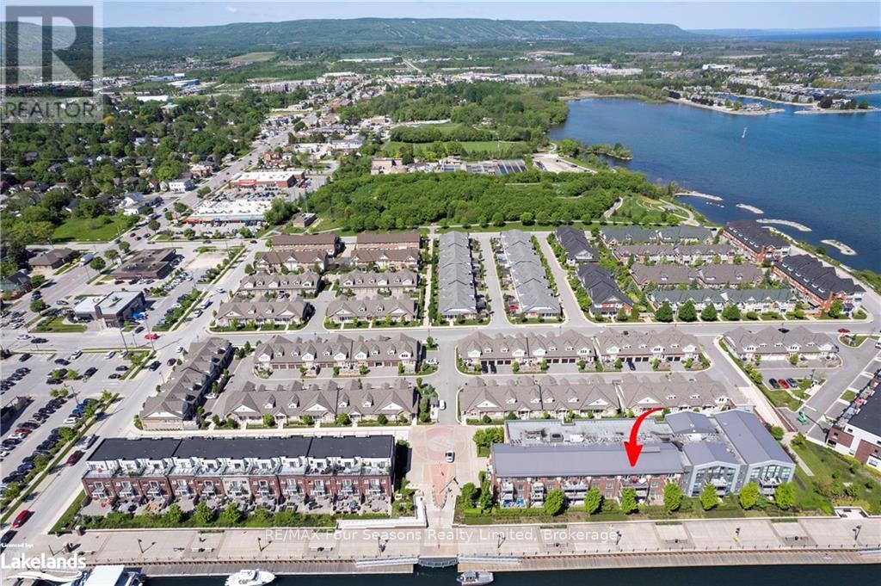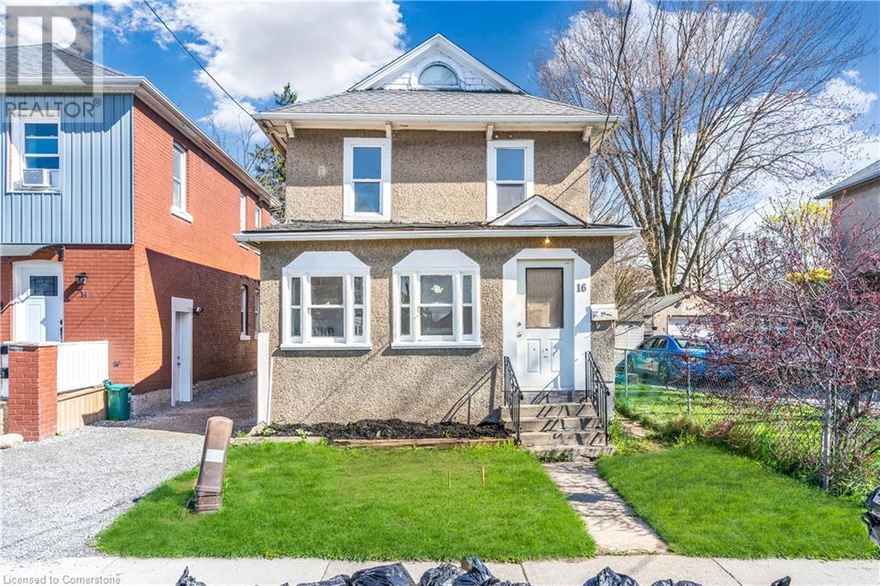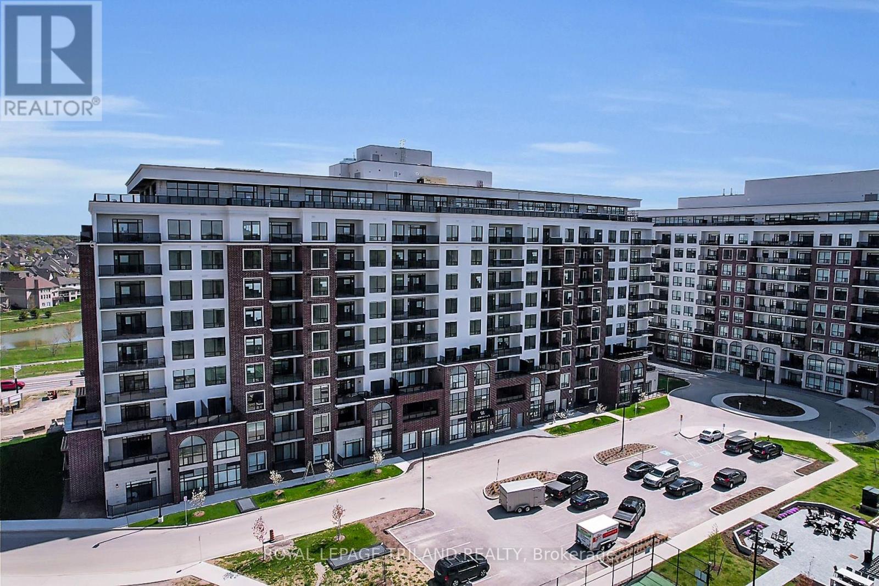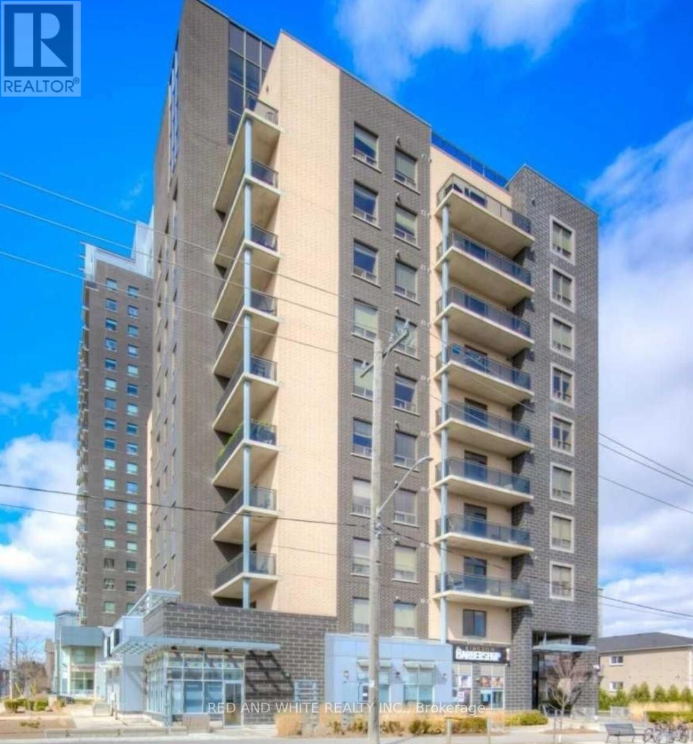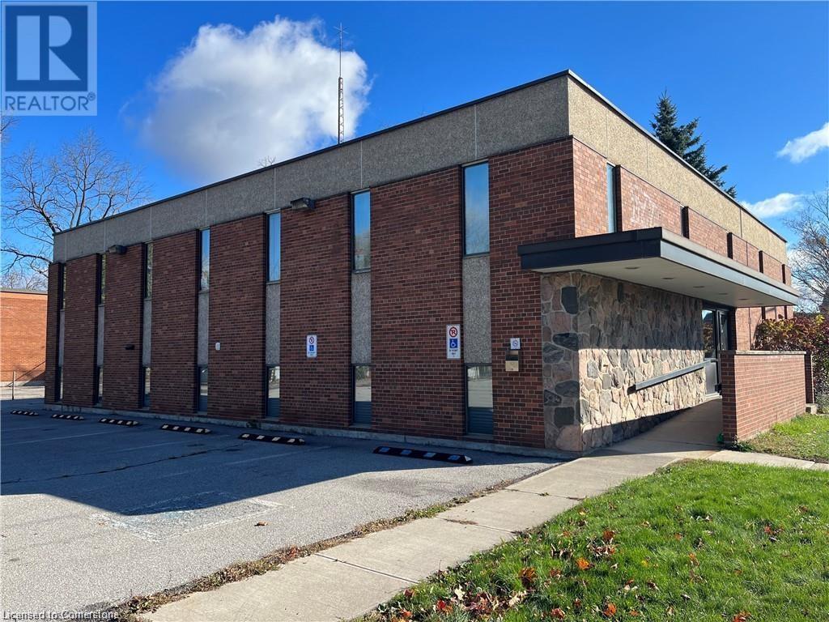153 Mcdonough Lane 1-10 Lane
Northern Bruce Peninsula, Ontario
AMAZING POWER OF SALE WATERFRONT DEVELOPMENT OPPORTUNITY 56 ACRE Part of the Bruce Peninsula rich history. Centrally located on the Beautiful shores of Lake Huron and the Bruce Peninsula this large waterfront property with approximately 56 acres and 5868ft of spectacular Lake Huron shoreline. This south facing beautiful waterfront offers all day sun and access to the Bruce Trail, The Grotto, Marinas, Beaches, Amazing Fishing, water sports, Lions Head and Tobermory for great shopping and so much more. Property is surveyed and has a proposed draft plan of subdivision under the PD Planned development with Environmental Hazard for the shoreline, wildlife, and plants for the future. Amazing variety of Cedar and hardwood trees. Flat shoreline for sunbathing and other water activities. Laneway has been installed on a Year Round municipal road. Terrific location for vacation home, family home or for future investment return. Property being sold Under Power of Sale in as is where is condition. CURRENT BUILDINGS OF NO VALUE. (id:49269)
Royal LePage Rcr Realty
769 Elgin Street
Saugeen Shores, Ontario
Affordable housing in Port Elgin! This detached 1.5-storey home is close to the senior school grades 7 to 12 and within walking distance to the main street amenities. This home is ideal for a family, or retired couple with a primary bedroom and laundry on the main level. The main floor has a spacious foyer, living room/dining area, kitchen with laundry, family room, primary bedroom and 2 pc washroom. The second level has 2 bedrooms and a 4-piece bathroom. Features include an updated 4-piece bathroom, heated and cooled with an economical ductless heat pump system (2022), 2 natural gas fireplaces, a fully fenced-in backyard, access to the backyard from the family room, and open sight lines from the dining space will direct you into the kitchen which is complemented nicely by a trendy breakfast bar. Check out the 3D walk-through and contact your REALTOR for an appointment to view. Offers are welcome anytime! (id:49269)
RE/MAX Land Exchange Ltd.
309 - 1 Shipyard Lane
Collingwood, Ontario
Penthouse condo in The SHIPYARDS, SIDE LAUNCH building with unobstructed water views of Georgian Bay. This one bedroom plus den has a doorway from the den and living room to a large balcony facing east to watch our spectacular Georgian Bay sunrises. SIDELAUNCH is a secure building, immaculately maintained by an attentive property manager. Safe, secure, friendly neighbours, with an elevator and underground parking as well as a social area/party room with full kitchen, sitting area with large screen TV and fireplace. There is even a communal bbq area where social events are organized over the summer months. Approximately 1150 Sq. Ft. with large living room/dining room area with views of Georgian Bay. Custom kitchen with granite counters, stainless steel appliances and island bar. The Primary bedroom is a good size with lots of windows to showcase the water views with a large ensuite bathroom. The den which can be a second bedroom is light filled and offers fantastic water views. 3 piece bathroom off the hallway with ensuite laundry. Newer flooring in 2022 and new AC in 2023. This fantastic location is overlooking the walking promenade and a few minutes walk to the "Historic downtown" core yet only a 15 minute drive to the ski hills. This is a smoke free building, pets are allowed but some restrictions apply. Furniture can be included but is negotiable and not included in the price. (id:49269)
RE/MAX Four Seasons Realty Limited
16 Albert Street
Welland, Ontario
Two houses for the price of one! Perfect for investors, renovators, or the buyers looking to live mortgage free! Main home is renovated spanning just under 1,500 square feet. Three bedrooms and a 4-piece bathroom. Updates include vinyl plank flooring, new kitchen with appliances, main floor laundry, bathroom, electrical, plumbing, new Boiler system and radiators. Roof is 2018. Detached garage was converted to a second dwelling in 2017 and needs updating. Approx 650-square-foot unit, rough in kitchen, two bedrooms, and a bathroom. Separately metered. Ideal for generating rental income, home office / workspace. (id:49269)
RE/MAX Escarpment Realty Inc.
748 Kinstead Private S
Ottawa, Ontario
Welcome to this beautiful property in well sort after neighborhood. Upon entrance is a large foyer and to your right is the recreational room and its above grade. Moving Upstairs is the powder room, and the main level features Kitchen, large living area and dinner . The third level boast sizeable rooms, the primary bedrooms comes with ensuite bathrooms and two other bedrooms. The Property is close Tanger Outlet, Costco, great Schools and Bus stops. Send applications with credit report, employment letter and paystubs. (id:49269)
Royal LePage Team Realty
105 Livingston Drive
Tillsonburg, Ontario
Stylish Freehold Townhome in a Sought-After Community! Welcome to this beautifully designed 3-bedroom,3-bathroom freehold townhouse, offering the perfect blend of modern elegance and functional living. The open-concept main floor is flooded with natural light and features a gourmet kitchen with quartz countertops, stainless steel appliances, and a spacious island ideal for entertaining. The bright living area boasts an electric fireplace and a walkout to a massive deck with a gas line for a BBQ, perfect for outdoorgatherings.The primary bedroom is a private retreat, complete with a spa-like ensuite and his & hers closets. A convenient main floor laundry adds to the ease of daily living.The fully finished basement expands your living space with a large recreational area, a third bedroom, and a 4-piece bathroom perfect for guests, a home office, or a growing family. Located in a highly desirable neighbourhood, this home offers modern comforts with easy access to amenities, schools, and parks. Don't miss this opportunity schedule your private showing today! (id:49269)
Revel Realty Inc.
RE/MAX Hallmark First Group Realty Ltd.
307 - 480 Callaway Road
London, Ontario
Welcome to NorthLink II, located in London's desirable North End. This unit is 1360 sqf with100sqf balcony and 135 sqf Terrace. Bright 2 bedroom with Den and 2 full bathroom. This unit offers electric fireplace, upgraded Kitchen Aid appliance, soft Close Cabinetry, Beautiful backsplash and Quartz counter top in the kitchen, a large island provides a great space to eat/entertain. Amenities include pickle ball courts, golf simulator, amazing residents lunge with a billiards table, fitness centre, guest suite for a small fee as well. Heat, air conditioning and water are included in the condo fees. This spacious 2 bedroom plus den home has over $50,000 in upgrades including quartz counter tops, backsplash, in suite laundry and 2underground parking spots (one is EV) plus a large storage unit. It is close to Western University, Masonville Mall, University Hospital, trails. There are engineered hardwood floors throughout and ceramic in the kitchen, bathrooms and foyer, no carpeting. Two parking spots plus a large storage locker. (id:49269)
Royal LePage Triland Realty
1105 - 8 Hickory Street W
Waterloo, Ontario
Amazing 2-level, Top Floor Penthouse (11th floor) unit, with 5 bedrooms and 5 full bathrooms. Bright and spacious, with Incredible sunset views on the 2-storey balcony. Featuring Approx. 2100 sq.ft. of living space with a 2-storey, 20ft ceiling lounge, amazing eat-in kitchen with large island and pantry, in-suite laundry room, 5 large bedrooms and ensuite bathrooms (for 4 of the rooms), the 5th room features slider-doors to the magnificent balcony. This is a Turn-key rental opportunity, in a prime location, with a current-market rental rate already in place. This Modern-style building also offers a social lounge, workout facilities, underground parking, and plenty of bike racks. This unit comes with all appliances and fully furnished with the existing furniture. Close to all amenities, shopping, transit, and just a short walk to both Wilfrid Laurier University and the University of Waterloo. Get in touch today for more details on this exceptional opportunity! **Please note: Some Images have been digitally altered /virtual staging has been used in some photos. (id:49269)
Red And White Realty Inc.
100 Warren Road
Kitchener, Ontario
Take this rare opportunity to own a stunning home on a premium lot, in sought after Forest Hill! Gorgeous curb appeal abounds in this custom, unique, open concept design with exceptional flow. This very private 4+2 bedroom, 3 bath, double garage home is a gardener's paradise, with its beautiful perennial beds and woodland of mature shade trees, featured in the spectacular view with the numerous, expansive panoramic windows. Bright ample windows throughout, wood floors, over 1731 sqft, a lovely covered front porch, Spacious foyer Large formal living room, separate dining room, eat-in kitchen, main floor family room, walkout to deck and fully fenced backyard. Rental Income from Basement having 2 big size bedroom with big size kitchen newly built. Double Car garage with gas heater and work bench, Large pool sized lot in beautiful mature neighborhood. Great Elementary & High school close by, and parks. Conveniently close to highway 7/8, public transit, shopping, and all amenities!! 2 Minutes drive to St Marys Hospital Surrounded with plaza with 5 mnts drive only 2 mnts walk to bus stop Elementary and high school at walk in distance (id:49269)
Housesigma Inc.
75 Jerry Drive
Waterloo, Ontario
Welcome to 75 Jerry Drive, nestled on a quiet street in a highly sought after neighbourhood in Cambridge. This 3+1 bedroom, 4 bathroom detached family home offers it all with its open concept layout, tons of natural light and large fully fenced backyard. As you walk inside, the thoughtfully designed main floor includes a convenient two piece powder room and offers open concept living with the kitchen and breakfast nook overlooking the living space. Sliding glass doors off the living room lead you out to your oversized, fully fenced backyard. Upstairs, double doors will welcome you into your large primary bedroom with his and hers closets, accompanied by a private ensuite. Two additional bedrooms and an additional 4-piece bathroom will complete these level. Downstairs, the basement level holds the laundry space, more living space with a separate rec room, a 4th bedroom and a 3-piece bathroom. This home is also conveniently located close to all amenities including restaurants, shops, public transit, schools and so much more! Don't miss your chance to view this gem! Taxes estimated as per city's website. Property is being sold under Power of Sale, sold as is, where is. (id:49269)
RE/MAX Escarpment Realty Inc.
90 Spicer Street
Centre Wellington (Fergus), Ontario
Welcome to this beautiful 5 bedroom, 4 bathroom home on a premium corner lot facing a soon to be built park & forest - no neighbours in front. Almost 2700 Sq ft of living space + an unfinished basement with a 3 piece bathroom rough in, an oversized 54" x 24" egress window, a separate side entrance, (possible in law suite). The main floor flows nicely from the double front door entry into a spacious foyer with coat closet & upgraded tiles. On the left side, you find a large den/office with an abundance of west facing windows. The formal dining room, the great room and kitchen located on the right side, have an easy flow and more windows making the the main floor bright & airy. The patio door off the breakfast room has been upgraded to 10 ft glass sliders, opening onto a beautiful side yard which is to be partially fenced by the builder in the spring. A powder room includes an upgraded wall mount vanity rounding out the main floor. The stained oak stairs takes you to the 2nd floor where you will find 5 big bedrooms, 3 big bathrooms and a good sized laundry room with tub. The master bedroom features a large walk in closet with double clothes racks, an en-suite bathroom with double sinks, ample counter space, a large glass shower and a separate soaker tub. Down the main hall you will find 3 additional bedrooms with either a Jack and Jill bathroom or en-suite bathroom. The 5th bedroom stands to the left of the hallway landing. The 2nd floor laundry room is super convenient and makes easy work of laundry loads. The house is professionally painted in 3 designers colours. All windows and patio slider have high end white Zebra blinds with special room darkening blinds in the 5 bedrooms. Upgraded tiles, oak stairs, pots & pans drawer, gas stove, centre island, bathroom vanity. The new elementary school opens Sept. Park across the street to be built soon. Site plan attached. (id:49269)
Ipro Realty Ltd.
111 Broad Street E
Dunnville, Ontario
Former municipal building. New flat roof 2025. Main reception area, includes safe, open staircase, terrazzo flooring, brick and field stone feature walls. Upper level has 5 offices, board room, event room, waiting area and storage. Lower level has 5 offices, board room/mixed use space and several storage spaces. 5 washrooms, and parking for 10 cars, wheelchair accessible with automatic doors, and elevator/lift system. Natural gas forced air heat and central air. Zoned Commercial Downtown. Square footage of 7,293 reflects total of upper, main reception and lower floors (id:49269)
Royal LePage State Realty

