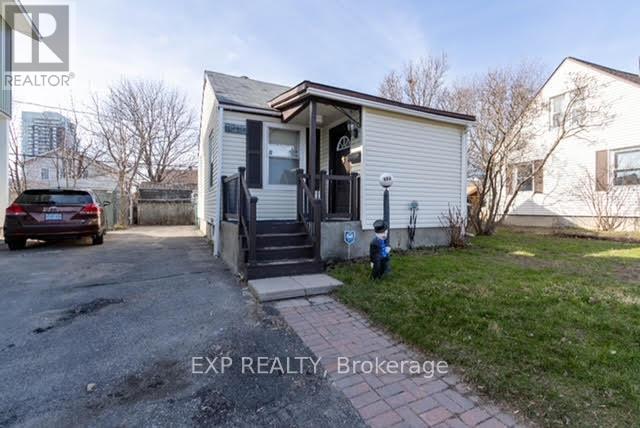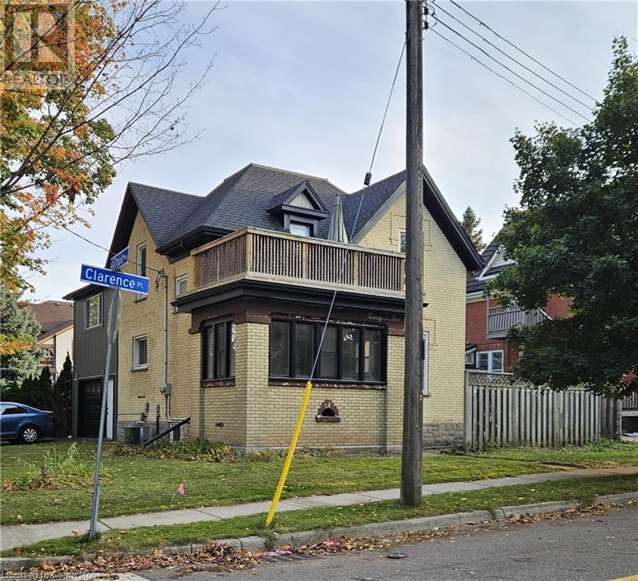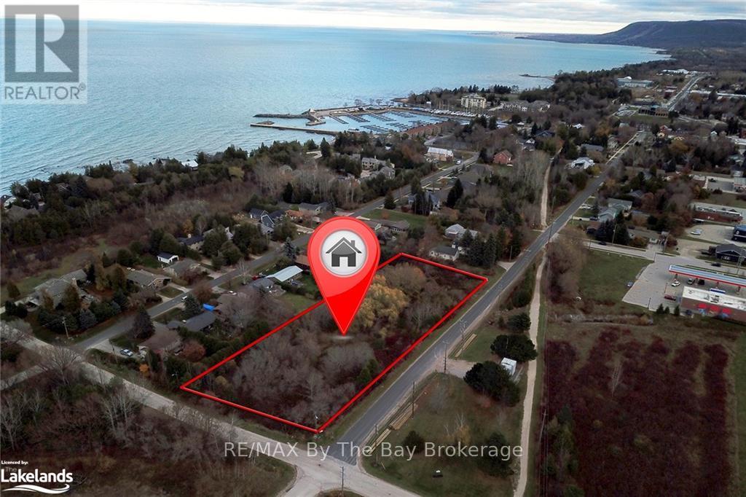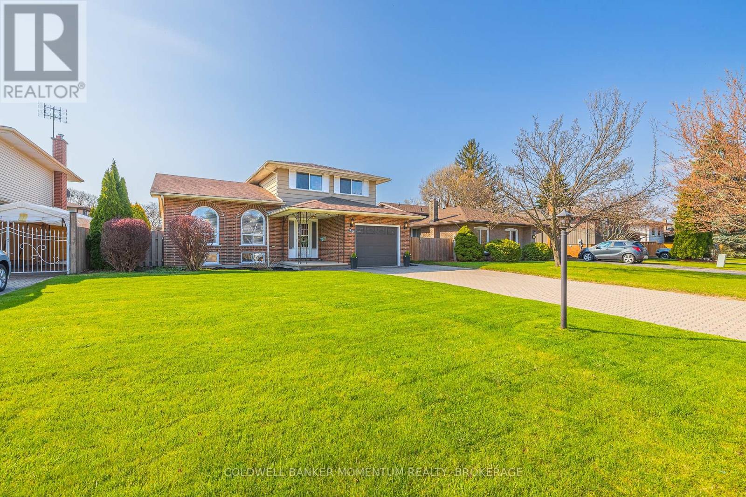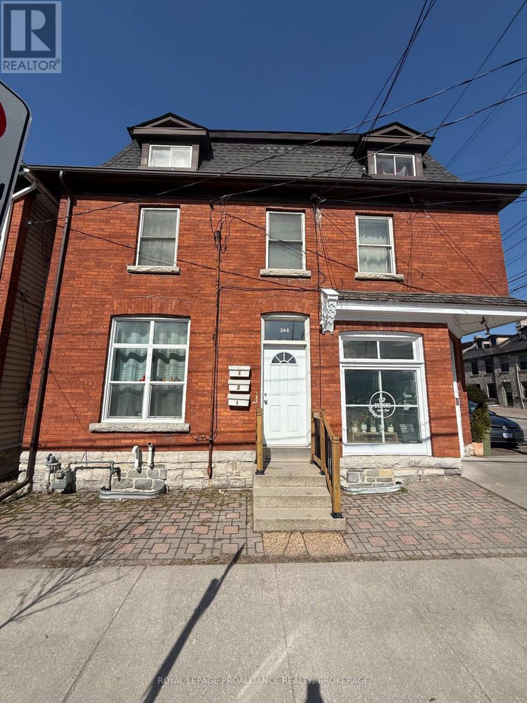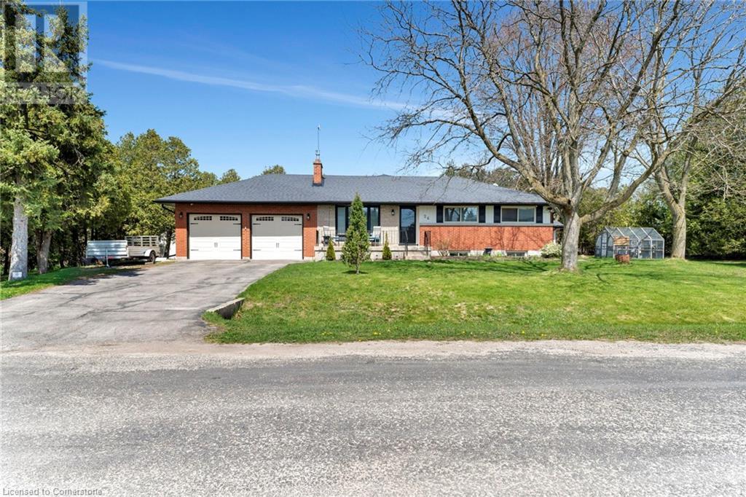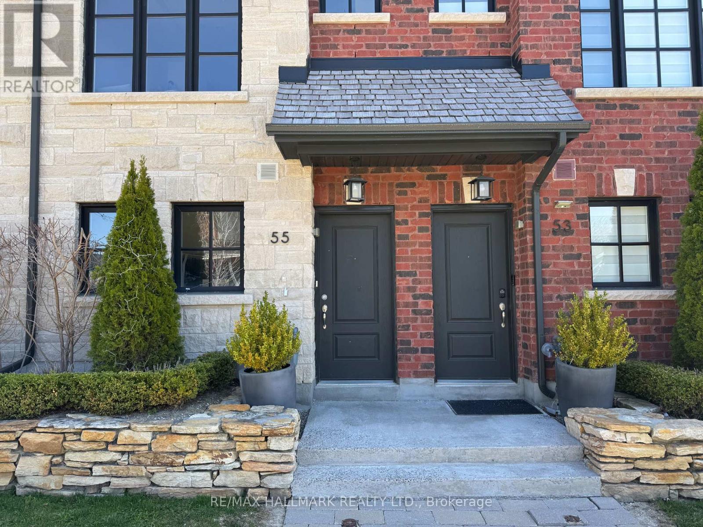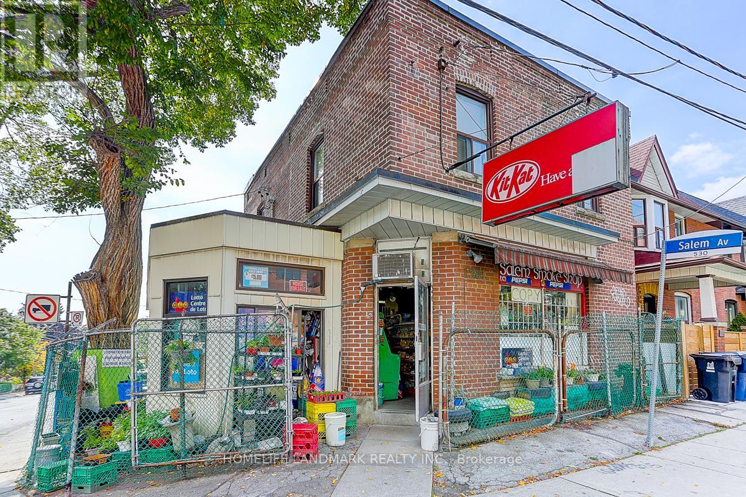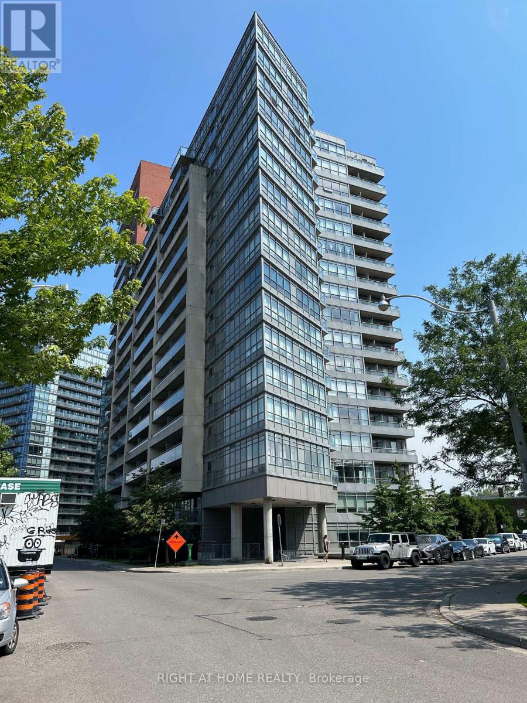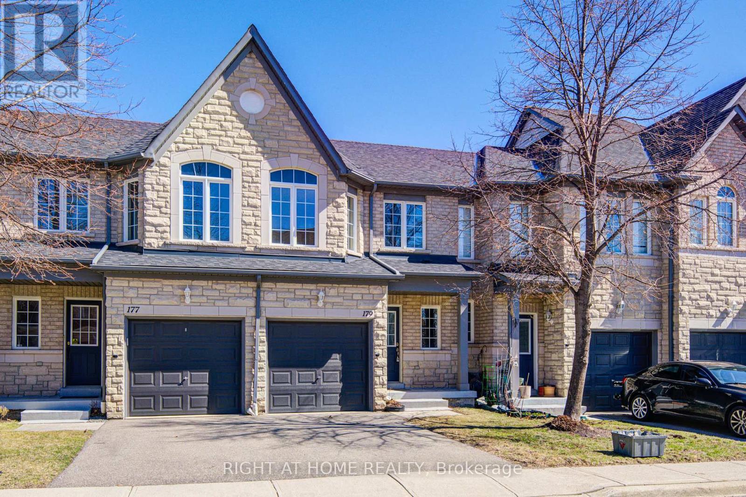448 - 2501 Saw Whet Boulevard
Oakville (Ga Glen Abbey), Ontario
Location! Location! Location! Welcome to a brand new luxury condo suite in "The Saw Whet" by CAIVAN with ***2 Bed + Den + 2 Full Bath***. This open concept sun filled split bedroom suite (816 sqft + 50 sqft balcony) features 10ft ceiling, laminate floors throughout, combined living & dining with a walkout to a balcony & a den. A modern eat-in kitchen with stainless steel appliances, built-in microwave hood, quartz countertop, backsplash & a breakfast area. Primary bedroom with a walk-in closet + a 3 pc ensuite bath, spacious 2nd bedroom with a mirrored closet, a 4pc common bathroom & full size front load washer & dryer . Steps to transit, Bronte Go, QEW, 407, parks, golf, biking + walking trails, Oakville Trafalgar Memorial Hospital, shops & restaurants. Shows 10+++. State of the Art Amenities - fitness centre, yoga studio, co-working space, party room/lounge, 2 communal rooftop outdoor space, 24/7 concierge, pet wash station & bike repair station. (id:49269)
RE/MAX Experts
2471 Felhaber Crescent
Oakville (Jc Joshua Creek), Ontario
4-Bdrm Sem-Detached Home In Joshua Creek! *****Top Schools(Joshua Creek AND Iroquois Ridge High School)***** Beautiful Living Space, Professional Finished Basement With Rec Room. Professional Landscaping W/Concrete Driveway/Patio. Hardwood Floors, 9'Ceiling, Pot Lights & Quartz Countertop Custom Kitchen W/Quartz Countertop/Island/SS Appliance & W/O From Dining Room. Great Room W/Gas Fireplace. Primary Bedroom W/Renovated 5Pc Ensuite W/Soaker Tub/Glass Shower. Close To Top Schools/Hosp & Hwys. (id:49269)
Right At Home Realty
6537 Werry Road
Clarington, Ontario
"End of the Road" Stone Farm House Circa 1859 built by Scottish stone masons. Mid concession location at the end of Werry Rd. A serene & magnificent 6.56 acre lot in the coveted community of Solina. Renowned restoration architect Napier Simpson completed a restoration in 1968 to enhance vintage elements while modernizing the home & maintaining its original character. Experience a quiet country experience with urban amenities of North Oshawa & historic Bowmanville just minutes away. The front porch leads to large eat in country kitchen. The garden entrance leads to a spacious mudroom & powder room . Beautiful patio over looking lush lawns, trees and gardens. Original crown moldings, 6 & 8 inch wide plank floors,14 inch baseboards. Extra large transom storm windows provide incredible natural light and pastoral views. Beautiful period appropriate light fixtures throughout amplify the beauty and character of this home. Stately and spacious living room with wood burning fireplace, wall sconces flanking the sofa and fireplace & built in bookcase. Large formal dining room, beautiful chandelier & wall sconces Spacious den/office with original built in cabinetry Grand staircase, original wood floor on 2nd fl. 3 very spacious and bright bedrooms. All with amazing closet space, rare in century homes. Primary bedroom with two separate closets & built -in drawers. Unique 4th bed/playroom with a secret door from the kitchen & 1/2 door on 2nd floor. Remodeled 3 piece marble bathroom on 2nd floor. Minutes to Hwy 407, 418 & only 45 minutes to GTA. Lush lawns, pastures & gardens. Heritage bank barn ,well, stalls for animals and 2 storey hay loft. Workshop, hydro + 2 storey drive shed. Spring fed pond, 8 ft deep. Utilize out buildings to create your hobby farm, or reinvent the space to suit your personal needs Protected by the Greenbelt Act ensuring adjacent lands can not be developed. Must be seen to be appreciated. Home Inspection done & avail on request. (id:49269)
Sotheby's International Realty Canada
24 Thelma Drive
Whitby, Ontario
Modern Brand New 2-Story 5-Bedroom, 4 Full Bathrooms End Unit Townhouse In High Demand Location In Whitby! Open Concept Main Floor With Hardwood Flooring On Dinning, Living Room And Second Floor Hallway! The Large Master Bedroom Has A Walk-In Closet And A 4Pc Ensuite With Updated Glass Shower And Freestanding Tub! Close To Hwy 407/412/401, Schools, Transit, Shopping! AAA Tenant Required. Employment Letter, Previous References, Credit Checks Are Required. Tenant Responsible For All Utilities, Lawn Care And Snow Removal! All Measurements Are Approximate And Are Based On Builder's Plan. This home includes a separate stair entrance and spacious coach room which includes a wet bar (being installed), a washroom and a closet for tenants to sub-lease or use for their own use. One Lessor Is OREA. Photos shown have been taken in year 2023. (id:49269)
Crimson Realty Point Inc.
3709 - 87 Peter Stree
Toronto (Waterfront Communities), Ontario
Heart Location of Entertainment District, Quality Built By Menkes, High End B/I S/S Appliances, Easy transit to universities, Walk To TTC, Subway Stations, CN Tower, Rogers Centre And Finance District, Theatre, Lakeshore.....Cozy, Convenient and stylish life in the City Core, A rare lower budget oppotunity for first time Home Owners and Investors. Nice and Clean Tenant can stay or vacate ( Vacant Possession available ). (id:49269)
Homelife Golconda Realty Inc.
59 Poonamalie Road
Rideau Lakes, Ontario
Nestled in a desirable neighbourhood, walking distance from Poonamalie Locks, this charming 4-bedroom, 2-bathroom home offers a perfect blend of comfort and style. Step inside and be greeted by an inviting open-concept layout, where the kitchen flows seamlessly into the dining and living areas. The kitchen boasts ample storage, a convenient pantry, and modern updated backsplashes (Spring 2025). Enjoy meals in the dining area, bathed in natural light from the large windows in the living room.The living room serves as a bright and airy hub for relaxation and gatherings. Venture downstairs to discover a finished half basement, a cozy retreat featuring a beautiful stone wall and a warm fireplace ideal for chilly evenings.Upstairs, you'll find three well-appointed bedrooms and a full bathroom. Two of these bedrooms feature tasteful accent walls, adding character to each space, and all bedrooms benefit from large windows that fill the rooms with sunshine. For added privacy, the spacious primary bedroom is situated on the opposite side of the home. This space showcases a wooden accent wall, two large windows, and a 4-piece ensuite bathroom.Outdoor living is a delight with a large front stone patio, complete with a charming wooden pergola and lovely gardens perfect for enjoying your morning coffee or entertaining guests. The backyard is partially fenced. Convenience is key with a large driveway leading to a two-car garage.Love has been poured into this home. Recent upgrades include a fresh coat of paint throughout (Spring 2025), kitchen backsplashes (Spring 2025), furnace (April 2025), basement floors (2023), a refreshed patio and pergola (Spring 2022), siding (October 2023), front pillars (April 2025), modern kitchen and dining light fixtures (Winter 2024), hot water tank (Spring 2023), and washer (2024).Don't miss the opportunity to make this well cared for, conveniently located home, yours. Listing agent is one of the owners of the home. (id:49269)
Details Realty Inc.
149 Crerar Avenue
Ottawa, Ontario
Charming single-family bungalow located in the desirable Carlington area. This home features 2 bedrooms and 1.5 bathrooms, offering comfortable living in a prime location. Just a few blocks from the hospital and steps from parks, schools, bike paths, shopping, and public transportation.Recent upgrades include a new electrical panel and brand-new flooring throughout the basement. Additional features include central air conditioning, forced-air natural gas heating, and fresh paint throughout. A perfect opportunity for first-time buyers, downsizers, or investors! (id:49269)
Exp Realty
168 Ronan Avenue
Toronto (Lawrence Park North), Ontario
Extensively Updated, Beautifully Renovated Semi-Detached Nestled In Highly Desirable Lawrence Park North Neighbourhood, Move In Ready. Improvements 2023: Waste Line / Water Main, Front Stairs With Privacy Screen, Front Door, Mailbox, Exterior Light, All Enhancing Curb Appeal And Everyday Functionality. Inside, Accent Wall W/ Mantle And Electric Fireplace Creates Warm Focal Point Open Concept Living / Dining Area, Filled With Natural Light From Newer Windows. Security And Peace Of Mind Provided By Bell Home Security Cameras / Sensors. Standout Kitchen, Hardwood Cabinetry, Pantry, Quartz Countertops, Functional Breakfast Bar Overlooking Backyard. Throughout Main Floor, Newer Engineered Hardwood Floors, Pot Lights Enhance Modern Aesthetic. Upgrades 2024: Backyard Transformation Into Low Maintenance Patio No Grass, New Fence Along South Side, Garden Shed, Back Stairs For Improved Outdoor Living. Exterior Mudroom Siding And Eaves, Backyard Lighting Was Installed To Enhance Ambiance And Safety. Comfort Ensured Year Round New Central Air, Newly Landscaped Front Garden Offers Refreshed And Inviting Entrance. 3 Bright Bedrooms, 2 Updated Bathrooms, Finished Lower Level With Above Ground Windows, Provides Versatile Extra Living Space, Ideal For Office, Recreation Room, Additional Bedroom. Step Outside To Large Deck, Perfect For Enjoying The Serene Backyard Setting. Located On Family Friendly Street, Short Walk Yonge Street, Lawrence Subway Station, Shops, Restaurants, Transit Options, Hospitals. Renowned Top Ranking Public & Private Schools, Bedford Park Elementary, Blessed Sacrament CES, Lawrence Park CI, Toronto French School, Crescent School, Crestwood, Havergal College, Recognized By Fraser Institute. Proximity To Wanless Park, George Locke Library, Strong Community Spirit In 1 Of Toronto's Most Prestigious Neighbourhoods. Represents Exceptional Opportunity To Own Refined Home In Lawrence Park North, Seamlessly Combining Classic Charm, Modern Updates, Unbeatable Location! (id:49269)
Royal LePage Real Estate Services Ltd.
Th8 - 5 Oakburn Crescent
Toronto (Willowdale East), Ontario
Spacious, Sunfilled Townhouse In Highest Demand Yonge/Sheppard. Charming 3 Bedrooms Family Home with Most Convenient Commute to Every Places of GTA. Whole House Fully Renovated Few Year Ago. Large Open Concept Main Floor With Walk Out To Private Backyard. Quartz Countertop, Double Sink and S/S Appliances in the Kitchen. Spacious Master Bedroom W/ His & Her Closets, 3 Pc Ensuite Bathroom on 2nd Floor. Two Other Bright Bedrooms on the 3rd w/4 Pc Bathroom. Most Functional Floorplan. Vinyl Floor Throughout. Walking To Public School, Close to High Ranked SS. Walking to TTC, Minutes to Hwy 401/404.Steps to Grocery Stores, Restaurants, Shops, Parks and More! (id:49269)
RE/MAX Imperial Realty Inc.
357 Deplonty Rd
Bruce Mines, Ontario
Experience serene privacy in this charming 1.75 storey home nestled among towering trees on a sprawling 7 acres of rural property. This thoughtfully designed residence boasts a spacious primary and second bedroom with walk-in closets, a 3 pc ensuite off the primary, a convenient third bedroom on the main floor, an expansive kitchen and dining area perfect for gatherings over looking the valley. A wheelchair-accessible ramp , convenient main floor laundry and a 3 pc main floor bathroom with a walk-in shower .Well thought out large windows , all set for breathtaking scenic views. A welcoming wrap-around porch to enjoy your morning coffee or evening glass of wine. Additional features include two versatile sheds and a wood shed, raised flower/vegetable garden , and plenty of room for a garage. A full poured concrete basement ready to be finished with your own person touch . All just 35 minutes from town. Book your private showing today! (id:49269)
Century 21 Choice Realty Inc.
2308 - 75 Graydon Hall Drive
Toronto (Parkwoods-Donalda), Ontario
Condo Unit is sold AS IS where is. Well maintained and Spacious unit. Converted 2 washrooms into 1 larger washroom with jacuzzi bath. Converted The big den/bedroom+ into a professional office. Built-in shelves in closet. Owned 2 parking spaces (#224 and #299). Prime location near schools, parks, public transit, shops, malls and highways. (id:49269)
Right At Home Realty
86 Mcgillivray Avenue
Toronto (Bedford Park-Nortown), Ontario
A True Testament To Modern Design And Exceptional Craftsmanship, This Custom-Built Executive Home Sets A New Standard For Inspired Living. Architect And Interior Design By Bananarch Design Studio. The Open-Concept Main Level Offers Stunning Living And Dining Areas With A Seamless Flow Between The Chef-Inspired Kitchen, Inviting Family Room, And Outdoor Space, Creating The Perfect Setting For Both Everyday Living And Entertaining. The Second Level Boasts A Luxurious Primary Suite Featuring A Stunning Gas Fireplace, A Spa-Like 8-Piece Ensuite, And A Dreamy Walk-In Closet. The Additional Three Bedrooms Each Include Private Ensuites With Beautiful Finishes, While The Upper Floor Also Offers Convenient Laundry And Skylights That Flood The Space With Natural Light. The Lower Level Boasts High Ceilings And Features A Spacious Rec Room With A Fully Equipped Built-In Wet Bar/Kitchen, A Versatile Nanny Suite/Office, Second Laundry, And A Walk-Up To The Backyard. Additionally, The Mudroom Provides Convenient Access To The Garage And Side Entrance, Maximizing Functionality. Nestled In The Heart Of Bedford Park, This Home Offers Easy Access To Avenue Road's Shops And Dining, Top-Rated Schools, Lush Parks, And Seamless Transit Connections, All Within A Vibrant, Family-Friendly Community. This Exceptional Property Is Not To Be Missed! (id:49269)
Harvey Kalles Real Estate Ltd.
25 Clarence Place
Kitchener, Ontario
Traditional Queen Anne style brick home located in the livable historic Civic Centre of Kitchener. The area is deemed a walkers paradise with a Walk score of 92, (high cycling score). Live in a socially vibrant and conscious area with easy access to shopping, arts and recreation. Nearby on treelined streets are the Kitchener Library, Centre in the Square, groceries and services as well downtown access. The main house has 3 bedrooms and one full bath. The loft above the garage is framed yet an unfinished canvas for a bright lifestyle. (The property is Zoned for 4 units.) Income opportunity or perfect for an extended family. The large garage will accommodate 2 cars in tandem. Or the space can be divided for a work room, home office or studio. This home has great potential for someone with a vision. A rare chance to live in the one of the most beautiful areas of Kitchener. If needed there is also good highway access if you need a change of scenery! (id:49269)
Royal LePage Wolle Realty
11 Patterson Drive
Ayr, Ontario
Pride of ownership shines through in this immaculate Tice River built home, offered for sale for the first time by the original owners. Thoughtfully maintained and beautifully presented, this property blends timeless quality with modern comfort in a highly sought-after neighborhood. This stunning 3-bedroom home offers modern upgrades and thoughtful design throughout. Step into a bright, welcoming living room with new flooring (2024), leading into an open-concept kitchen featuring a large island, gas range, and ample counter space—ideal for everyday living and entertaining. The primary bedroom is massive, providing a relaxing retreat, while the additional bedrooms are generous in size, offering flexibility for families, guests, or a home office. A spa-like bathroom, upstairs laundry, and updated lighting add comfort and convenience throughout the home. Enjoy the outdoors in the fenced backyard complete with a large deck and natural gas hookup for a BBQ—perfect for hosting. The double car garage is workshop-ready with 240V hydro, an insulated door, and wiring for EV charging (2025). The unfinished basement includes a large egress window and 3-piece rough-in, ready for your future plans or in-law suite potential. Located in a family-friendly neighborhood near great schools, parks, and amenities, this is your chance to own a well-built home with a legacy of care and craftsmanship. Don’t miss this opportunity—schedule your private showing today! (id:49269)
Red And White Realty Inc.
139 Shady Pine Circle
Brampton, Ontario
***WELCOME TO YOUR NEXT FAMILY HOME AT 139 SHADY PINE CIRCLE*** 3400+ Sq Ft Of Stunningly Updated Living Space W/Over 135K+ Renos In This One Of A Kind, Open Concept Layout w/Chef’s Showroom Kitchen w/Huge Granite Countertop Island, 4 Seat Breakfast Bar & 25K+ In Commercial Grade Appliances; Engineered Flooring Throughout (No Carpet); Interior Garage Entry; Freshly Painted; Newly Finished 2 Bdrm. Bsmt Apt w/Separate Entrance, Rec Rm; Full 3pce Washroom & 2nd Kitchen; Main Floor Laundry; Living Area Easily Interchanges Into Main Floor Office Space; Roof, High Efficiency Furnace, CAC & Central Vac All Done Replaced In 2018 ADDTL FEATURES: Oversized Master Bedroom + 3 Large Bedrooms & 3 Full Bathrooms, Main Floor Laundry; Large Corner Lot; Fenced; Two Tier Deck; Gas Line Setup for 2 BBQ’s; Vegetable Greenspace; Fruit Trees; Double Garage & 6 Parking Spaces Safe Community, Nearby Bus Routes; Grocery/Shopping; Recreation Centre; Bramalea City Centre; Bramalea GO Station; Close Two Municipal Hospitals; Heartlake Conservation Area; Central Access Within 20 Mins to 410, 427 & 401 (id:49269)
Zolo Realty
21 Draper Street
Brantford, Ontario
Welcome to 21 Draper Street, Brantford.This beautifully maintained 4-bedroom, 3-bathroom two-story home offers over 2,000 square feet of thoughtfully designed living space, perfect for families seeking comfort, style and convenience. Step inside and immediately appreciate the carpet-free main and upper floors, creating a bright, clean, and modern feel throughout. The spacious primary suite is a true retreat, featuring a luxurious ensuite with a soaker tub, separate glass shower, double sinks, and a large walk-in closet for ultimate convenience. The heart of the home flows seamlessly with an open layout, ideal for both everyday living and entertaining. Step outside to a fully fenced backyard oasis, complete with a large deck and an above-ground poolperfect for summer gatherings and family fun. Additional highlights include a double-car garage, ample driveway parking, and a location that cant be beatclose to schools, shopping, parks and public transit. A wonderful opportunity to own a family-friendly home in a sought-after Brantford neighbourhood. Book your private showing today and experience everything 21 Draper Street has to offer. OPEN HOUSE 2-4 pm MAY 3rd and 4th. (id:49269)
Red And White Realty Inc.
41 Lansdowne Street N
Blue Mountains, Ontario
Premier Development Opportunity - Don't miss out on this exceptional opportunity to build 17 luxury townhomes near the stunning waters of Georgian Bay! Located at the corner of Lansdowne and King Street W in Thornbury, Ontario, *Blue Mountain Villas* is a draft plan-approved project set on 1.93 acres of prime real estate, just a short walk from a sandy waterfront beach, the Thornbury Yacht Club, and marina. Outdoor enthusiasts will love the proximity to the Georgian Trail system directly across from your doorstep, and close distance to downhill skiing, world-class golfing, sailing, and fishing. The site plan includes four blocks of townhomes, each with a detached double car garage and walk-out lower level. The easterly blocks feature four units, while the westerly block boasts five units. With dedicated front and rear yards, private internal laneway access, and beautiful landscaping, this site is perfectly designed for luxurious living in a coveted location. Whether for developers or investors, this is a *Location! Location! Location!* opportunity with endless potential for high-end residential living in a desirable area close to the waters edge and downtown. (id:49269)
RE/MAX By The Bay Brokerage
53 Lakeshore Road W
Oro-Medonte, Ontario
Tranquil Raised Bungalow with Deeded Access to Lake Simcoe! Tucked away in the desirable community of Oro Station, this charming raised bungalow offers a peaceful retreat with deeded access to Lake Simcoe. Step inside to a spacious and functional foyer that leads you into the bright, open-concept kitchen and living area. Flooded with natural light, this space serves as the heart of the home, offering a warm and inviting atmosphere perfect for both everyday living and entertaining. Designed for year-round comfort,the main level features two well-appointed bedrooms, while the lower level offers an additional bedroom, making it ideal for families, guests, or a flexible living arrangement. Downstairs, a cozy gas fireplace in the rec room provides the perfect place to unwind on cooler evenings. A kitchen rough-in presents an excellent opportunity to create a separate living space or in-law suite, adding versatility for extended family or potential rental income. Main-floor laundry enhances everyday convenience, with an additional hookup available in the basement for extra flexibility. Set on a spacious lot, this property offers ample room for outdoor activities,gardening, and relaxation. Adding to its sustainability, the home is equipped with an Eco-Flow septic system, ensuring efficient and environmentally friendly wastewater management. The true highlight is the deeded access to Lake Simcoe, where you can soak in the stunning views and embrace the natural beauty of the area. Whether you enjoy boating, fishing, hiking, or simply unwinding by the water, this location offers the perfect balance of tranquil living and outdoor adventure. Whether you're searching for a full-time residence or a weekend retreat, this exceptional raised bungalow is a rare opportunity to experience the beauty and lifestyle of Oro-Medonte. Don't miss your chance to make this lakeside retreat your own! (id:49269)
Royal LePage Locations North
138 Crafter Crescent
Stoney Creek, Ontario
Welcome to this beautifully upgraded, corner-unit freehold executive townhome in the coveted Heritage Green community. Featuring 3 bedrooms, 3.5 bathrooms, and over 2,000 sq. ft. of bright, open-concept living space, this home is built for comfort and entertaining. Enjoy a thoughtfully designed kitchen with modern finishes, a walkout deck from the family room, and an updated pie-shaped backyard with a concrete patio (2021) — perfect for summer gatherings. The newly renovated walkout basement adds valuable flexibility: ideal as a rec space, home office, or potential income-generating studio apartment. Conveniently located close to schools, parks, shopping, and highway access — everything you need is just minutes away. (id:49269)
RE/MAX Real Estate Centre Inc.
524 - 255 The Donway W
Toronto (Banbury-Don Mills), Ontario
Stunning, sun-filled 2-bed, 2-bath suite in the heart of Don Mills, featuring a spacious layout with large principal rooms and wall-to-wall windows offering beautiful views of the Banbury neighbourhood. Enjoy an updated kitchen, cozy fireplace, renovated primary closet, ensuite laundry, and 1 parking spot. Set in a quiet, well-maintained low-rise building with manicured grounds high-speed internet included in maintenance fees. Steps to The Shops at Don Mills, Bridle Path, restaurants, library, TTC, trails, and more. (id:49269)
RE/MAX Premier Inc.
19 Bayshore Crescent
St. Catharines (Lakeshore), Ontario
Immaculate 3+1 Bedroom, 2 Bath Home in Prime North St. Catharines Location! Welcome to this beautifully maintained 5-level home, tucked away in one of North St. Catharines most sought-after family neighbourhoods! Offering 3 spacious bedrooms, 2 bathrooms, main floor laundry, and an attached garage, this property delivers space, comfort, and convenience in one perfect package. Step inside and you'll immediately appreciate the pride of ownership with spotless interiors, a bright and functional layout, and plenty of room for the whole family to relax and grow. The multiple levels offer endless possibilities for entertaining, working from home, or just finding a quiet space to unwind. Fenced pool sized rear yard, modern stone patio with walk out sliding doors. Enjoy easy access to Lake Ontario and the scenic Waterfront Trails, just a 5-minute walk from your front door! Families will love being close to excellent schools, parks, shopping, and quick highway access for an easy commute.This is a rare opportunity to live in a mature, established community that truly has it all. Don't miss your chance to call this gem home! Taxes as per Mpac and Niagara Region property tax calculator. (id:49269)
Coldwell Banker Momentum Realty
12 - 2 Weiden Street W
St. Catharines (Bunting/linwell), Ontario
Beautifully Renovated 3-Bedroom Townhouse in Prime North St. Catharines Location! Welcome to your next home! This renovated 3-bedroom townhouse condo is nestled in a family-friendly neighborhood, just steps away from scenic walking trails, the canal trail, parks, basketball courts, top-rated schools, and some of Niagara's finest wineries. Enjoy the convenience of front parking, a private fenced yard, and a cozy patio perfect for entertaining or relaxing. Theres plenty of visitors parking too, making it easy to host family and friends. Inside, you'll find a bright, modern living space designed for comfort and style, with updated finishes throughout. Whether youre a growing family, first-time buyer, or looking to downsize, this home offers the perfect blend of location, lifestyle, and value. Move in and start making memories today! Dont miss out book your showing now! Taxes as per Mac and NiIagara Region property tax calculator. (id:49269)
Coldwell Banker Momentum Realty
8052 Beaverton Boulevard
Niagara Falls (Ascot), Ontario
Step outside into a gardener's paradise. This expansive yard is adorned with fruit trees, grapevines, and thriving vegetable gardens, with water available at the back of the property for easy irrigation. Vibrant perennials enhance the natural beauty, creating a serene retreat. Elegant wrought iron fences, arches, and gates add to the charm of this outdoor sanctuary. Pride of ownership is evident throughout, with the home lovingly maintained by its original owners.Inside, you'll find spacious rooms, including two primary bedrooms with ensuites and an in-law suite on the lower level with 2 more bedrooms and huge kitchen ideal for multi-generational living. Additional highlights include a cold cellar (cantina) with ample storage and a cement driveway (installed in 2019) that accommodates parking for six cars. The large double-car garage is equipped with phase 220 electrical and running water. Major updates include a new furnace (2023), air conditioner (2019), and roof shingles (2017).Conveniently located close to schools, highways, and shopping, this home is a must-see! (id:49269)
RE/MAX Niagara Realty Ltd
246-248 Wellington Street
Kingston (East Of Sir John A. Blvd), Ontario
Mixed Use Residential with Commercial Store Front. 2024 Gross Income of $92,280. Insurance $4,035.96. Taxes $7,860. Utilities $6,832.20 (2024). Additional property information available in documents. Updated Roof and Vinyl Windows. Hot Water on Demand. Furnace (2025). (id:49269)
Royal LePage Proalliance Realty
0 Middle Ridge Road
Brighton, Ontario
Peace and tranquility await while still having easy access to amenities! Build your dream home on this two acre lot less than ten minutes to town and groceries. Situated on a dead end road that abuts Timber Ridge Golf Course, you can actually see the course from the road. Perched on a level space at the top of a small rise, you'll have a view of the trees and fields. Plus! Presquile Provincial Park with its beaches and nature trails is just on the other side of town and you're only about fifteen minutes to Prince Edward County with its famous beaches, food, and wineries. Visit Realtor website for more information. (id:49269)
Royal LePage Proalliance Realty
33 Jeanne Court
Whitby (Blue Grass Meadows), Ontario
Prime North Whitby court location with Town of Whitby approved two bedroom lower level suite. Big 96 foot by 177 foot private hedged lot. 22foot by 30 foot oversized detached high garage. 10 car driveway minutes walk to two elementary schools and willow park. Main floor family room addition(500 square feet ) addition with walkout to large private deck. End wall masonary fireplace with insert. Three plus plus spacious bedrooms Great open concept Kitchen with oak cabinetry, granite countertops built in appliances breakfast dining area, open to main spacious floor living room with bay window. Home has 3+3 Bedrooms and 3 Bathrooms. lots of hardwood flooring and so much more. Private separate walk up entrance to lower level suite. Many upgrades and updates throughout the home. Flexible possession offered, easy to show.EXTRAS (id:49269)
Right At Home Realty
596 Hiscock Road
Prince Edward County (Ameliasburg Ward), Ontario
Experience waterfront living at its finest on the shores of Wellers Bay in beautiful Prince Edward County. Completely reimagined from top to bottom, this move-in-ready home offers an elegant blend of modern comfort & relaxed coastal style. Breathtaking water views set the tone in the expansive open-concept living space, where soaring vaulted ceilings, oak hardwood floors, & shiplap walls create a fresh, airy atmosphere. Floor-to-ceiling windows frame the sparkling water views, filling the home with natural light and offering front-row seats to spectacular sunsets. The living room flows seamlessly into a stunning living room/sunroom,crowned by a tongue-and-groove wood ceiling with skylights & sleek lighting, creating an inspiring retreat in every season. The brand-new custom kitchen is a chefs dream, featuring high-end stainless steel appliances, a stone island w/ integrated wine storage, contemporary pendant lighting, and an abundance of cabinetry. The adjoining dining area is ideal for hosting,with modern lighting and lush garden views. Three generous bedrooms, including a light-filled primary suite with serene water views, provide comfort and privacy. Two fully updated bathrooms feature luxurious fixtures, including a walk-in glass shower with rainfall and handheld showerheads. The homes geothermal heating & cooling system ensures energy-efficient, year-round comfort with ultra-low carrying costs. Every detail, from the custom millwork to the contemporary lighting has been thoughtfully curated. Enjoy 87 feet of natural, clean shoreline with a private dock & boat launch. The expansive lawn invites summer activities, while the large, double-door drive-through garage provides ideal storage for vehicles & watercraft. Set near the end of a quiet cul-de-sac, this rare waterfront offering combines privacy, luxury, and convenience. Just 1.5 hours from the GTA and close to wineries, beaches, and vibrant artsscene, this is Prince Edward County living at its finest. (id:49269)
Sotheby's International Realty Canada
113 Vanhorne Close
Brampton (Northwest Brampton), Ontario
Location! Location! Location! Welcome to Stunning 4 Bedroom Home in Mount Pleasant, Brampton - Prime Location, Perfect for Toronto Downtown Commuters, just minutes from the GO Station, ensuring ultimate convenience. Exceptionally Big Corner Lot, Very bright and spacious 4 Bedrooms, No Carpet in whole house, Oak stairs with upgraded metal pickets, Sun filled Detached Home in Brampton's Highly Sought After Mount Pleasant Community. Elegant hardwood flooring throughout and a stylish, modern kitchen featuring quartz countertops and premium stainless steel appliances, Over the range Microwave. A luxurious primary bedroom complete with an ensuite washroom showcasing a jacuzzi tub and a separate standing shower. A den that can be used as an extra bedroom, office or a computer room The professionally finished basement with separate entrance by builder provides a versatile living space, ideal for a home theater, gym or guest suite, complete with 2 bedrooms and a full washroom. An extended driveway allows parking for 3 to 4 cars plus an additional parking space in the garage. Nestled in the family-friendly neighbourhood, this home seamlessly blends style, comfort and an unbeatable location. Do not miss this incredible opportunity to own a beautifully upgraded home in one of Brampton's most vibrant communities. (id:49269)
Royal LePage Flower City Realty
26 Davies Street
Cambridge, Ontario
The convenience of the city, with the lifestyle of the country! Welcome to 26 Davies Street located on a cul-de-sac on the edge of Cambridge! Sitting on nearly half an acre, this bungalow featuring an in-law suite is sure to please! Stepping into the home you will find an open concept living, dining, and kitchen area. Enjoy the natural light that flows through these spaces, along with the hardwood floors, gas fireplace, and ample cabinetry. Off the back is the sunroom, currently used as the primary bedroom, with tons of windows looking into your private backyard, sliding doors to your deck, and even a wall-mounted mini split! Three additional bedrooms on the other end of the home offer great space, and the recently updated 4pc bathroom shines on even the gloomiest days thanks to the skylight. Heading down to the basement you will pass the shared laundry area separating the two floors. A large recreation room offers great space for multiple seating areas. The bedroom is extremely bright with two windows, and is next to the kitchen with a finished walk-up area/mud-room to the side yard. With an additional den, 3pc bathroom, and cold storage, this basement makes for a fantastic in-law suite, but could still be easily and comfortably used as additional recreation space for those on the main floor. This 150' x 120' lot boasts mature trees, a large front porch, perennial gardens in the front and rear, a sizeable deck with gas line, and two sheds. The 26' x 23' insulated double garage features epoxy floors, chain hoist, and a heater, making it the perfect space for hobbyists or simply those that want extra storage. Located around the corner from HWY-8, this location and home is ideal for those looking to be close to Cambridge and the Hamilton Region! Don't miss out on your opportunity to own this forever-home! Furnace and A/C (2022), UV System (2023), Sump Pump (2024), Shingles, Soffits, Fascia, and Eavestroughs (2019), Exterior Lighting (2024). (id:49269)
RE/MAX Twin City Realty Inc. Brokerage-2
8 Harris Street Unit# 203
Cambridge, Ontario
Discover easy living in this great 2-bedroom, 2-bathroom condo located in downtown Galt. Offering 831 square feet of comfortable living space, this unit provides a convenient urban lifestyle. With two full bathrooms, mornings are a breeze, and the two bedrooms offer flexibility for guests or a home office. Experience the convenience of downtown living! This location offers easy access to all city amenities, including parks, trails, and schools within walking distance. Plus, you'll be just steps away from the Grand River, historic landmarks, unique shops, and diverse restaurants. (id:49269)
Royal LePage Crown Realty Services Inc. - Brokerage 2
793 Barton Street
Hamilton (Stoney Creek), Ontario
Rare opportunity in Stoney Creek on Barton Street, 60 x 200 feet deep lot with access from Cornell Ave as well as from Barton street, Electrical panels 100 amps, New central air conditioning and heating system, Gravel on the extended driveway. (id:49269)
Executive Homes Realty Inc.
6393 St. Michael Avenue
Niagara Falls (Ascot), Ontario
beautiful , well maintained 4 Bedrooms executive Detached Home For Lease !!! Located at Great Neighborhood, close to Local Amenities: Costco, Walmart, banks, Restaurants, easy access to QEW, Impressive layout, Specious rooms, large master bedroom with Ensuite bath. landscaped, fully fenced and deck backyard. Available from July 1st. (id:49269)
Real Land Realty Inc.
415 East 16th Street
Hamilton (Eastmount), Ontario
Beautiful Brand New Townhome in desirable neighbourhood. Local schools and parks close to all amenities. Easy Access to Lincoln Alexander Parkway. Near Limeridge Mall. Perfect for families. (id:49269)
Right At Home Realty
34 Field Road
Hamilton (Jerseyville), Ontario
Some Homes Are Just Different! This one's a showstopper! Looking for timeless elegance with a side of wow? Welcome to 34 Field Road in Hamilton's charming Jerseyville where 1870s Victorian vibes meet modern-day must-haves.Lets start with 10' ceilings, crown moulding, natural wood trim, and original pine plank floors so pristine, you'll wonder if time even touched them. The cheerful country kitchen features a breakfast bar, eat-in space with room for large table, and patio doors with dreamy backyard views. Hosting dinner parties? The living and dining rooms are split by original bi-fold doors, and the dining room? It moonlights as a cozy home pub. The main floor includes a second family room, a versatile mudroom, main floor laundry, and a 3-piece bath.Upstairs, pick your path - there are two staircases! One formal, one casual, both fabulous. This place is amazing! Your primary suite delivers the vibe with a gas fireplace, private balcony, sitting area, and a walk-in closet that whispers, "go shopping." Two more bright bedrooms and a 5-piece bath round out the upper level.Step outside to a saltwater pool with waterfall, flagstone patio, and new ambient lighting your personal resort. The wrap-around deck? On both levels? Absolutely! For the garage enthusiast - check out the 2-car garage + heated workshop with water and power. #Garage goals. Bonus: parking for 7+ vehicles on two driveways.Steps to trails, Heron Point Golf, minutes to Ancaster, Brantford, and every convenience.This is unforgettable. Full update list available as there are too many to list. (id:49269)
Exp Realty
557472 Mulmur Melancthon Line
Melancthon, Ontario
Calling all homesteaders and hobby farmers! Welcome to this rural dream with 4 bedrooms and 3 bathrooms, close to all city amenities. This fully updated century home sits on a gorgeous 2.81 acre lot, and offers ample opportunities for anyone seeking a country lifestyle. Upon arrival, you are welcomed by a stunning tree-lined driveway that provides a picturesque entrance and ultimate privacy. This Victorian-era century home is the best of both worlds, featuring a charming, rustic interior, paired with modern conveniences including forced air geothermal heat and AC, high-flow drilled well, Generac standby generator, updated electrical, custom kitchen with walk-in butlers pantry, and WETT certified wood fireplace insert. This home is move-in ready, with a large farmhouse kitchen and a private, primary bedroom suite equipped with a newly built, tranquil 4-piece ensuite. Outbuildings include a 28-foot by 24-foot garage/workshop, 50-foot by 25-foot original barn, newly built greenhouse, raised garden beds, chicken coop and lean-to for all your storage needs. Book your showing today! (id:49269)
Right At Home Realty
2950 Garnethill Way
Oakville (Wm Westmount), Ontario
Experience the charm of this Mattamy Freehold Townhome in West Oak Trails, showcasing the exquisite Golden Holly model. This lovely 3-bedroom, 3-bathroom home spans three levels with 1564 square feet of living space. It features bright laminate floors on the main and hardwood floors on the second floor, luxurious granite countertops in the kitchen, and an array of upgrades too numerous to list. The home is equipped with high-end stainless steel appliances and includes a master suite with a 3-piece ensuite bathroom. There's also a spacious lower-level family room with a walk-out to a fully fenced yard and inviting 2024 interlock and deck patio, along with convenient garage access directly from the laundry room. This home radiates pride of ownership and is ready for you to call it your own. (id:49269)
Ipro Realty Ltd.
55 Twenty Ninth Street
Toronto (Long Branch), Ontario
Welcome to this Impeccably Maintained 3-Storey Freehold Executive Townhome in the Heart of Lake Shore Village, Built by Renowned Dunpar Homes! This English Georgian-Inspired Beauty Offers Sophisticated Living with Private Access and Exceptional Features Throughout. The Bright, Open-Concept Main Floor Boasts 9ft Ceilings, Rich Hardwood Floors, Oversized Windows, and Seamless FlowPerfect for Everyday Living or Entertaining. The Gourmet Kitchen Showcases Granite Counters, Stainless Steel Appliances, a Spacious Centre Island, Ample Pantry Space, and a Walkout to a Large Private Deck with Gas BBQ HookupIdeal for Summer Gatherings!Upstairs, the Loft-Style Primary Retreat is a Showstopper, Featuring a Private Balcony, Expansive Walk-In Closet with Built-Ins, and a Spa-Like 5-Piece Ensuite with Double Vanities, a Relaxing Soaker Tub, and a Frameless Glass Shower. Two Additional Generously Sized Bedrooms with Double Closets and Large Windows, a Stylish 3-Piece Bath, and a Convenient Second-Floor Laundry Room Complete the Upper Levels. Enjoy the Convenience of a Large Double-Car Garage with Direct Access and Remote Entry. Tucked Away on a Quiet, Family-Friendly Street, This Home Offers Easy Access to Waterfront Trails, Parks, Beaches, Top Schools, Public Transit, and All Major Highways. A Rare Opportunity for Luxurious Living in One of South Etobicokes Most Sought-After Communities! (id:49269)
RE/MAX Hallmark Realty Ltd.
1281 Davenport Road
Toronto (Dovercourt-Wallace Emerson-Junction), Ontario
This well-located detached property offers a fantastic mixed-use investment with a ground-floor convenience store and a spacious 3-bedroom apartment upstairs. The current owners are retiring, presenting a rare chance to acquire a turnkey business with residential income in one. The property sold "As is, Where is".Property can be handed over empty at closing. (id:49269)
Homelife Landmark Realty Inc.
Basement - 38 Marcia Avenue
Toronto (Yorkdale-Glen Park), Ontario
Basement Apartment For Rent*Wow*Live In Elegance & Comfort In This Stunning Custom Built Executive Family! Located In Prestigious Yorkdale-Glen Park* Finished Basement With Kitchen, Family Room, All Ceramic Floors. W/U From Basement With 2 Bedrooms, Living & Family Room. 2 Cold Rooms *Laundry Room* (id:49269)
Exp Realty
2109 - 38 Joe Shuster Way
Toronto (South Parkdale), Ontario
Unbeatable Liberty Village Location! One Bedroom Condo W/Practical Layout For Rent, Good Size Bedroom W/Big Window. Modern Kitchen W/granite Counters, S/Steel Appliances, Open Balcony O/Looks Park and South/West Lakes Views, Steps To Shopping, Financial District and Go Train, Walking Distance to Lake. (id:49269)
Right At Home Realty
304 - 2501 Saw Whet Boulevard
Oakville (Ga Glen Abbey), Ontario
Location! Location! Location! Welcome to a brand new luxury condo suite in "The Saw Whet" by CAIVAN with ***2 Bed + Den (Open Concept) + 2 Full Bath***. This open concept sun filled corner suite (909 sqft + 51 sqft balcony) features 9ft ceiling, laminate floors throughout, plenty of windows, combined living & dining with a walkout to a balcony & an open concept den. A modern eat-in kitchen with stainless steel appliances, built-in microwave hood, quartz countertop, backsplash & a breakfast area. Primary bedroom with a mirrored closet + a 3 pc ensuite bath, spacious 2nd bedroom with a mirrored closet, a 4pc common bathroom & full size front load washer & dryer . Steps to transit, Bronte Go, QEW, 407, parks, golf, biking + walking trails, Oakville Trafalgar Memorial Hospital, shops & restaurants. Shows 10+++. State of the Art Amenities - fitness centre, yoga studio, co-working space, party room/lounge, 2 communal rooftop outdoor space, 24/7 concierge, pet wash station & bike repair station. (id:49269)
RE/MAX Experts
1 Queen Anne Drive
Brampton (Fletcher's Meadow), Ontario
****Welcome Home**** Beautiful Spacious End Unit Townhome That Feels Like A Semi, Situated On A Premium Corner Lot With No Neighbor's On One Side. This Home Features A Wrap-Around Porch Leading To A Front Double Door Entry. As You Enter, You're Welcomed By An Open Above Foyer That Leads To A Bright And Airy Main Floor Layout That Features A Spacious Living/Dining Area And A Separate Family Room With A Cozy Gas Fireplace. The Modern Eat-In Kitchen Offers Granite Countertops and Stainless Steel Appliances. From the Family Room You Have Access To A Fully Fenced Backyard With A Gorgeous Patio Just In Time for Summer Entertaining! Upstairs Boasts 3 Generously Sized Bedrooms with Laminate Flooring Throughout. The Primary Bedroom Features A Walk-In Closet and a 4-Piece Ensuite with Quartz Countertops. The Finished Basement Includes An Extra Bedroom, Full Bathroom, & An Open-Concept Rec Room Ideal for Extended Family, Potential In-law Suite Or Additional Living Space. Many Upgrades Include: Hardwood Floors on Main Level, Laminate on 2nd, Pot Lights Inside & Outside, California Shutters, Crown Molding on Both Floors, Granite Counters in Kitchen & Powder Room, Quartz Counters in Upstairs Bathrooms, Fresh Paint, Oak Staircase, Plus Much Much More. **** Gorgeous View Of The Golf Range**** Come See What This Gorgeous Home Has To Offer, Move In Ready, Pride Of Ownership!!! (id:49269)
RE/MAX Realty Services Inc.
2706 - 388 Prince Of Wales Drive
Mississauga (City Centre), Ontario
Well Maintained And Upgraded One Bed Room Plus Den Unit At Prestigious One Park Tower , One Of The Best Condominium By Daniels In the Square One Area. This Spacious Unit Offers 668 Sqft Interior Plus Oversize Balcony, One Parking Spot, One Locker. Functional Layout With 9 Feet Ceiling, Proper Size Den Offers Extra Space Which Can Be Used As Office Or Dinning Room . Professional painted recently . No Carpet Throughout, Newer High Quality Laminate Floor. Open Concept Kitchen With Stainless Steel Appliance , Granite Counter Top And Breakfast Bar. The 27th floor Offers Amazing City View, You Can Sitting At The Balcony Enjoying Sunset Every Evening !!! Top Tier Amenities Include: Indoor Pool, Steam RM, Hot Tub, Gym, Immaculate Rooftop Lounge On The 38th Floor With Outstanding Views Of The City, 3rd Floor Communal Outdoor Space With 2 Gas Grills For BBQ...Steps To Square One shopping Center, Sheridan College, Central Library, Bus Terminal, Go station... (id:49269)
Real One Realty Inc.
25 Knotsberry Circle
Brampton (Bram West), Ontario
Welcome to 45 Knotsberry Circle #45 - A Stunning Modern Townhome Nestled in the heart of the highly desirable Bram West. This Beautifully Appointed 3-Bedroom, 2- Full Bathroom Home is ideally situated on a Premium Ravine lot, and is part of the prestigious Kaneff community, making it one of the most coveted townhomes in the area. The thoughtfully designed layout features an open-concept living and dining space highlighted by soaring 9-foot ceilings and sleek laminate flooring throughout. The Gourmet Kitchen is a chefs delight, boasting granite countertops, SS Appliances, an undermount sink, and Ample cabinetry for all your storage needs.The Luxurious Primary bedroom offers a peaceful retreat with its private 4-piece Ensuite, Walk-in closet, and Walk-out to a Private terrace, perfect for enjoying your morning coffee. The Additional Two Bedrooms are generously sized and share a well-appointed full washroom, ideal for family living or guests. Large windows throughout the home flood the space with natural light, while the convenience of main-level laundry adds to the overall functionality. Just Steps to schools, parks, restaurants, shopping, banks, and other everyday essentials, this location is unbeatable. With easy access to Hwy 407 and 401, the GO Station, and the Toronto Premium Outlets - Don't Miss this Home!! (id:49269)
Real Broker Ontario Ltd.
426 - 2485 Taunton Road
Oakville (Ro River Oaks), Ontario
A must see! Welcome to Oak & Co. T3! Bright & Spacious 2 Bedroom & 2 Washroom. Open Concept Living Area With W/O To A Large Terrace With Ravine View! Study Area. 12Ft Ceiling, Laminate Flooring Throughout. Steps To All Amenities, Oakville Hospital, Public Transit, Go Train And Highway. Building Amenities Includes 24 Hrs Concierge, Gym, Out Door Swimming Pool, Party Room. (id:49269)
Homelife Landmark Realty Inc.
179 - 5260 Mcfarren Boulevard
Mississauga (Central Erin Mills), Ontario
Welcome to this beautifully maintained 3-bedroom, 2.5-bathroom townhouse nestled in a quiet, family-friendly complex in the highly sought-after Central Erin Mills community. This bright and spacious home features hardwood flooring throughout and has been freshly painted, offering a clean and modern feel. Enjoy three generously sized sun-filled bedrooms, perfect for family living. The finished walk-out basement includes a separate kitchen, a 3-piece bathroom, and a large bedroom with direct access to the backyard ideal for extended family or rental potential. Conveniently located close to top-ranked schools, parks, shopping, public transit, and highways. (id:49269)
Right At Home Realty
372 Bartos Drive
Oakville (Co Central), Ontario
This 3+1 bedroom and 2-bathroom bungalow is nestled in the heart of Kerr Village, one of Central Oakville's most sought-after areas. Stepping out your front door, you're just a 4-minute stroll away from the eclectic array of shops and eateries that line Kerr Street. Enjoy the proximity of the highway and the GO Station. Newer windows and AC (2023). The generous 138-foot-deep lot is expansive and has ample room for a pool. Driveway is equipped with space for four cars. With 1,745 sq. ft. of living space, including the finished basement, this home boasts three bedrooms, two full bathrooms, and a host of modern updates. Vinyl plank and vinyl tile flooring flow seamlessly throughout, while updated cabinetry, contemporary lighting, and beautiful quartz countertops enhance the modern vibe. The kitchen is updated, modern and functional, offering plenty of dark-finished, shaker-style cabinetry, pot lights and stainless-steel appliances. The island/breakfast is convenient for quick meals. This home offer 3 good-sized bedrooms. The 4-piece main bathroom is designed with a one-piece extended sink basin, and a tub/shower combination. The open-concept lower recreation/games room, currently used as a bedroom, features wide-plank vinyl flooring. The kitchenette is practical and has a stainless fridge. A new 3-piece bathroom features an oversized shower Two large storage areas, a utility room, and a bright laundry room complete the lower level. (id:49269)
RE/MAX Aboutowne Realty Corp.
423 - 689 The Queensway
Toronto (Stonegate-Queensway), Ontario
Welcome to Brand New Reina Condo. Bright One Bedroom Plus Den Suite. Great CN Tower City View. Modern Kitchen, High-End Finishes Open Concept Design. Located in the Heart of Queensway Village, Steps to Shops, Dining, Costco, and Public Transit. Gardiner Expressway, Highway 427, and Mimico GO. Amenities, Gym, Lounge, Yoga Studio, Library, Stroller and Bike parking, Kids' playroom, Games room, Pet wash, Outdoor Courtyard with BBQs and Dining. (id:49269)
Homelife Golconda Realty Inc.







