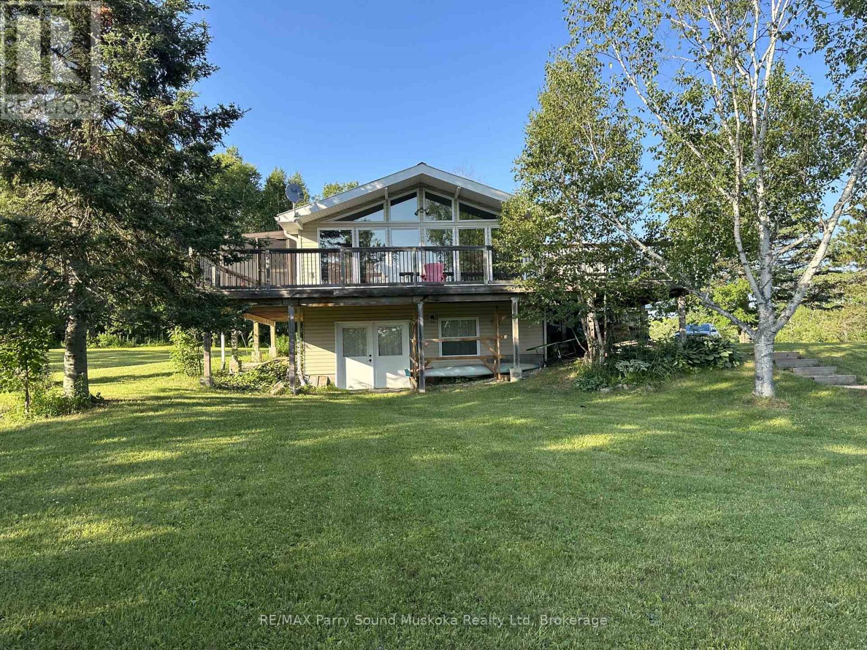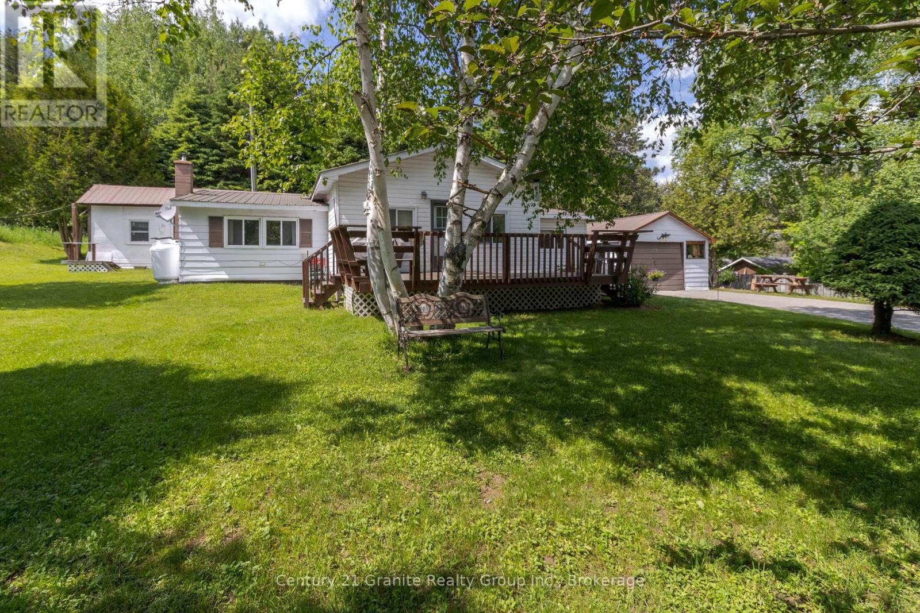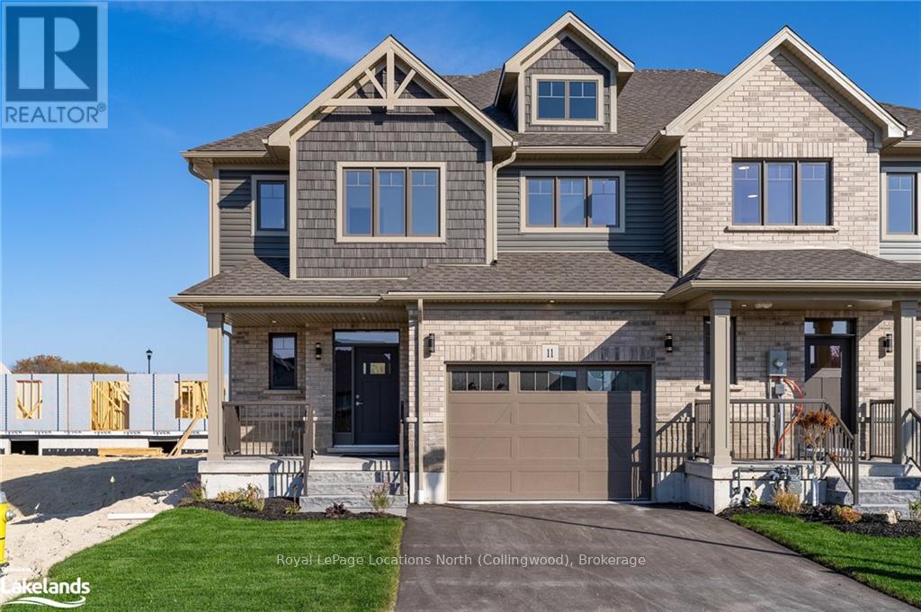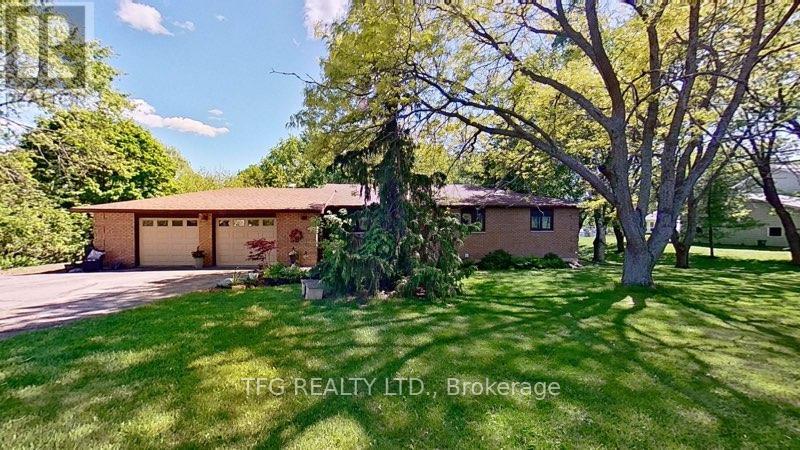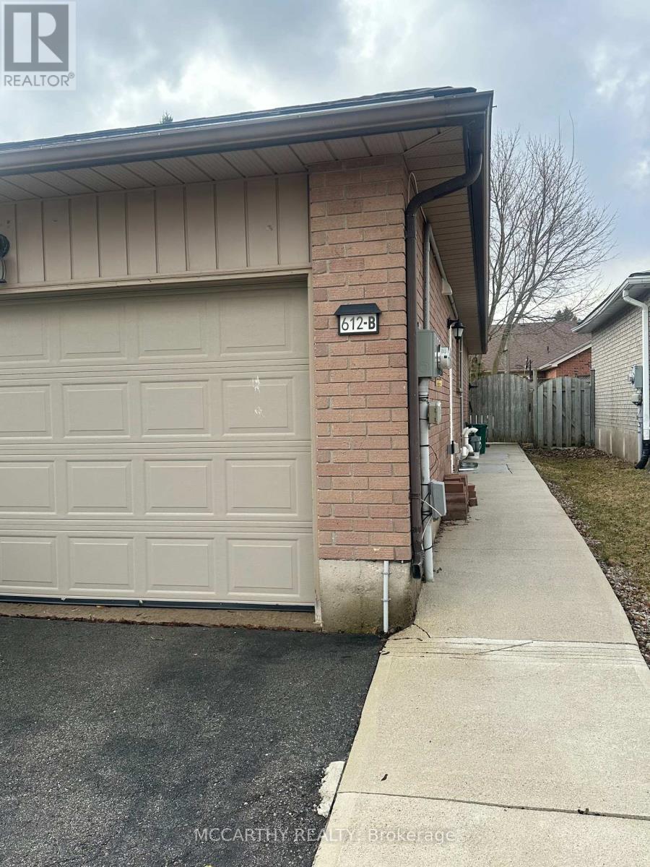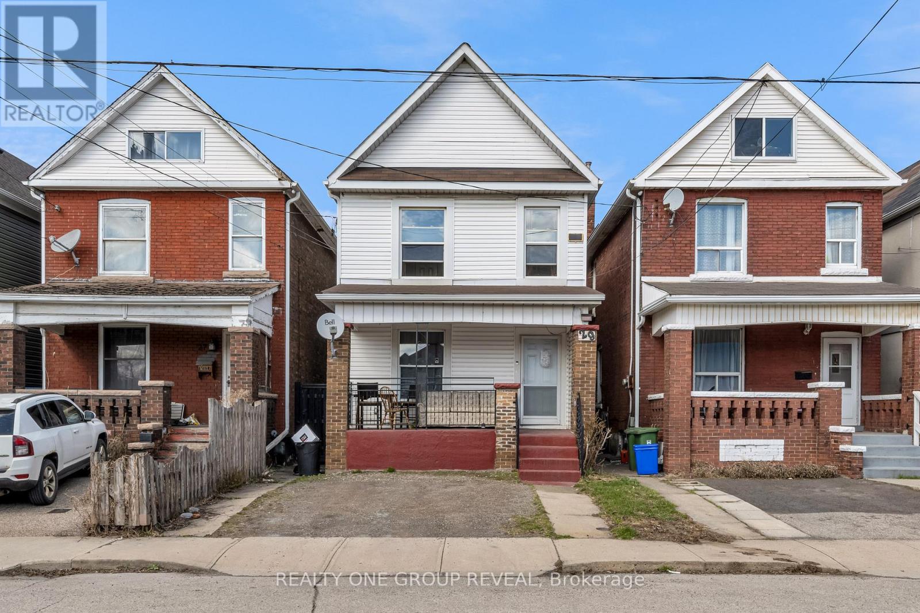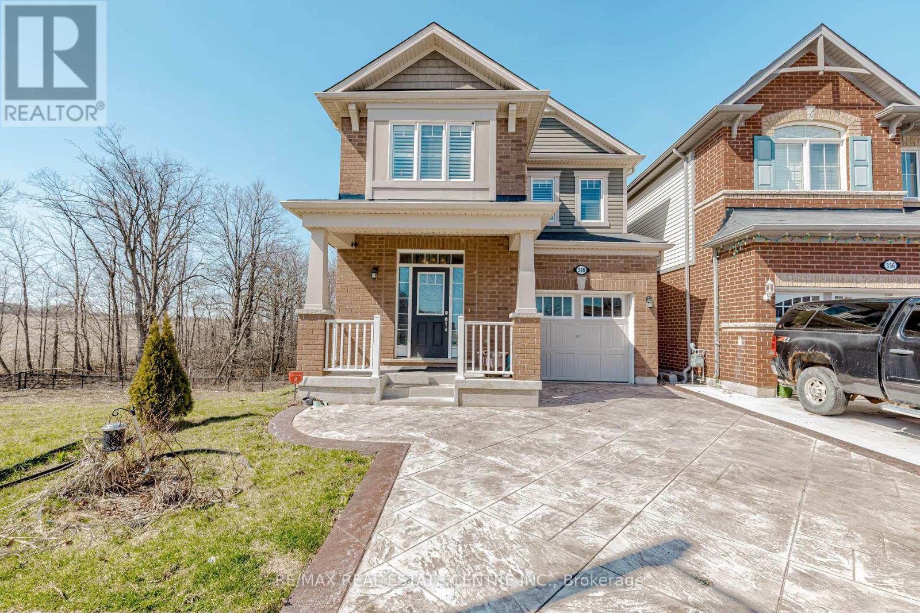3 Magnet Road
Magnetawan (Ahmic Harbour), Ontario
Incredible Opportunity on the Magnetawan RiverThis fully winterized, four-season River Retreat sits on just over an acre on a municipally maintained cul-de-sac, ideally positioned between Poverty Bay across the road and frontage on the scenic Magnetawan River. With a gentle slope to a sandy beach and 176 feet of shoreline, this property offers stunning southwest-facing views and a peaceful, private setting. Enjoy six miles of boating whether cruising with a motorboat or drifting quietly in a canoe, kayak, or paddleboard. The river is known for excellent fishing, and with 150 km of nearby snowmobile trails, there's year-round recreation at your doorstep. Two nearby boat launches also provide access to the Ahmic and Cecebe Lake chain, offering endless adventures on the water. Inside, the main level features an open-concept living and dining area with vaulted ceilings, a cozy gas fireplace, and a walkout to the fully screened sunroom and wraparound deck. There are three main floor bedrooms, a 3-piece bath, and laundry for convenient one-level living.In 2014, the home was raised to add a fully insulated walkout basement with a block foundation, 9' ceilings, and double doors perfect for storing water toys and gear in the off-season. Recent upgrades include a new furnace and LifeBreath ventilation system (2014). The property also includes a newer permanent dock and private boat launch. Just a short drive away, the village of Magnetawan offers small-town charm with shops, eateries, and a strong sense of community making this the perfect year-round escape or forever home. (id:49269)
RE/MAX Parry Sound Muskoka Realty Ltd
1993 Fleming Road
Minden Hills (Anson), Ontario
Welcome to this well-maintained 2-bedroom, 1-bathroom home, perfectly suited for first-time buyers, downsizers, or those looking for a fantastic rental opportunity. Nestled in a prime in-town location, this home is just a short stroll from Minden's main street, where you'll find charming shops, restaurants, and the scenic Minden Riverwalk. Inside, vaulted pine ceilings and large windows create a bright and inviting atmosphere, while the open-concept kitchen and dining area with updated propane stove provide the perfect space for entertaining. The cozy living room, offers a warm and relaxing retreat walking through direct access to the backyard. The first bedroom features a large closet, while the second bedroom is ideal for guests, a home office, or additional family members. A generous 3-piece bathroom and main-floor laundry add to the homes practicality. Outside, the large front deck is the perfect spot to unwind, while beautifully maintained gardens enhance the curb appeal. Additional features include two storage sheds, a detached 1-car garage, and town water and sewer services. Recent upgrades, such as newer windows, a durable metal roof, and a propane fireplace, ensure peace of mind and low-maintenance living. Don't miss this move-in-ready home in a fantastic location! Book your showing today and experience the best of Minden living. (id:49269)
Century 21 Granite Realty Group Inc.
801 Gamble Drive
Russell, Ontario
Upgraded quality built Tartan home with over 2500 sq ft on a premium 50 foot lot. Enjoy the great location of this home being just off of the community pond with a park and walking path surrounding it. Close proximity to many schools, recreation areas including the Russell Fairgrounds and Arena, as well as the New York Central Fitness Trail which takes you all the way over to Embrun - perfect for a bike ride or your new running path. This home features 10 foot ceilings, hardwood flooring and modern finishes throughout and comes complete with a formal dining room with crown moulding, main floor den with French doors, and an open concept great room with a cozy gas fireplace and wall to wall windows flooding the home in natural light leading you to the eating area and gourmet kitchen featuring an island with a breakfast bar, stunning quartz counters, added floor to ceiling cabinetry to store your pantry items, and a touch of luxury in the beautiful herringbone back splash leading all the way to the ceiling as a back drop to the upgraded range hood. Enjoy the convenient mud room which has additional storage space and gives you direct access from the garage through to the kitchen - bringing in groceries has never been easier! Upstairs features 4 spacious bedrooms including an oversized primary suite with double walk-in closets and a luxurious ensuite with dual vanities, large soaker tub, and a stand-alone glass shower. Plenty of closet space in the other three bedrooms as well with a walk-in closet, and 2 double closets. Convenient second floor laundry room as well. Lower level comes already partially finished with drywall up. A large recreation room currently occupies this space but this room has endless possibilities with a bathroom rough-in, additional bedroom options, or a large finished family room to enjoy game nights or movie nights with the family. (id:49269)
RE/MAX Delta Realty Team
11 Swain Crescent
Collingwood, Ontario
Completed and ready to move in end unit! $100,000 worth of upgrades within this unit. All the finishes have been chosen by Sunvale including beautiful hardwood flooring. Sunvale Model Home located at 17 Swain Cres, Collingwood. Welcome to Poplar Trails a new townhouse development by Sunvale Homes. A contemporary sophisticated development that offers the perfect balance of community & design features. Nestled in a peaceful, no-through-road neighbourhood, these townhomes boast stunning designs with modern features and finishes that cater to family or individual needs. Each unit is thoughtfully laid out with spacious living areas, large windows that provide ample natural light & private outdoor spaces for entertainment & relaxation. With a prime location that's close to everything you need, from hiking, skiing, mountain biking, shopping, dining to schools, trails, and parks, this development offers a convenient and comfortable lifestyle. Plus, with easy access to major transit routes to help ease any commute. Contact for more info and for the luxury features. Taxes/assessment have not yet been assessed. This is the same floor plan as the Sunvale model home located at 17 Swain. Sod in the backyard coming in summer 2025. (id:49269)
Royal LePage Locations North
107 - 300 Solstice Crescent
Russell, Ontario
Rare find! Vacant! Ready to move-in this immaculate, freshly painted 1 bedroom LOWER LEVEL unit located in the heart of Embrun. Low maintenance/utility costs is perfect for retirees, downsizers & young professionals. Home features: Hrdwood flooring throughout the main living area & ceramic in entrance, kitchen and bathroom. Bright spacious kitchen includes all appliances. Patio door leading to private balcony. Open concept layout w/dining area & living room with corner gas fireplace. In-unit laundry room with ample space. Master bedroom has a spacious walk-in closet. Extra storage space in foyer utility room which includes C/Air and tankless water heater. Underground heated parking with extra storage locker in lower level.Outdoor features: tennis/pickleball court and party room. A must to view! (id:49269)
Sutton Group - Ottawa Realty
92 Murray Street
Quinte West (Murray Ward), Ontario
Looking to unwind, enjoy nature and have in-law potential? This could be the home for you. Situated on 3.68 acres surrounded by trees and a winding stream, this 2 + 1 Bed, 3 bath brick bungalow has so much to offer. Upstairs has new flooring throughout, 2 recently renovated baths, large windows providing excellent views of the stunning property, w/o from the kitchen to the deck & a primary bedroom with walkthrough closet into 4 pcs private ensuite. Downstairs is complete with its own kitchen with walkout to backyard and new deck, 2nd laundry room, large windows allowing for plenty of natural light, generously sized family room with built-in cabinets & pot lights and new flooring throughout the lower level. Let's make this your new home! **EXTRAS** Both Upper And Lower Units Have Their Own Separate Entries Along With Their Combined Entrance At The Front Of The Home. Separate laundry and kitchens on each level, providing opportunities for multigenerational living. New UV system installed 2025 (id:49269)
Tfg Realty Ltd.
2236 Line 34 Road Unit# 4
Shakespeare, Ontario
Located on the highly visible main road of Shakespeare, this commercial space is strategically situated on Highway 7 and 8, a busy route connecting Stratford and New Hamburg. With excellent exposure and easy access, this space offers great potential for a variety of businesses. The flexible zoning of C1 allows for numerous possibilities, making it an ideal spot for retail, office, or service-oriented ventures. Don’t miss the opportunity to establish your business in this high-traffic, high-visibility location. (id:49269)
Revel Realty Inc.
B - 612 Canfield Place
Shelburne, Ontario
Be the first to live in this stunning, brand new 2-bedroom, 1-bath Basement Apartment in Shelburne! This thoughtfully laid out apartment features modern finishes throughout and Lots of Additional Storage Space. The kitchen features stainless steel appliances, ample cabinets, and a convenient breakfast bar. Enjoy two generous sized bedrooms with large closets, a stylish 4-piece bathroom, and in-unit laundry for added convenience. Located in a quiet, family-friendly neighborhood close to schools, parks and shopping; this is the perfect place to call home. *Extras: Two Car Tandem Parking and No Backyard Access. Price is Inclusive of Heat and Water, Hydro is Extra* (id:49269)
Mccarthy Realty
29 Gertrude Street
Hamilton (Industrial Sector), Ontario
Fantastic opportunity for investors looking to build a rental portfolio or generate passive income This detached duplex is a great investment opportunity with two separate units, offering strong rental income potential. This property is loaded with character and charm.Enjoy the convenience of a duplex, with both units currently rented out, providing a ready-made income stream. Located in a highly desirable neighbourhood of Crown Point, this duplex is close to schools, parks, and shopping centres, making it an ideal location for families or individuals. Imagine the possibilities with this versatile duplex, offering a unique opportunity for investment or family living. (id:49269)
Realty One Group Reveal
33 Sumac Drive
Haldimand, Ontario
Caledonia's Stunning Move-In Ready 3-Bedroom, 3 Bathrooms, Detached Home - Upgraded & Ready for You! Step into modern elegance with this beautifully upgraded 2-storey detached home, perfectly nestled in the heart of Caledonia! Built just 6.5 years ago by Empire Communities, this charming residence offers the perfect blend of style, comfort, and functionality ideal for families, first-time buyers, and smart investors alike.Spacious Design: Fantastic curb appeal and an inviting presence. 1.3 Generously Sized Bedrooms: Comfortably designed to meet all your family's needs. 2.5 Pristine Bathrooms. Single-Car Garage + Extended Driveway (No Sidewalk!): Park up to 3 vehicles with ease (tandem driveway plus garage). Upgraded Kitchen with Stainless Steel Appliances: Featuring a NEW stove and NEW dishwasher for your culinary adventures. Freshly Upgraded Flooring: Stylish and contemporary flooring throughout the main living areas (Carpet-Free Home). Freshly Painted: A clean, neutral palette sets the perfect backdrop for your personal style. 1.Bright, Airy Open-Concept Layout- Seamless flow between living, dining, and kitchen spaces ideal for everyday living and entertaining. Unfinished Basement with Partially Finished Area: Incredible potential to customize create a rec room, office, home gym, or an additional bedroom. New Smoke Alarms Installed: Enhanced safety features for your peace of mind. Why You'll Love It: This home truly checks all the boxes a perfect move-in ready option in a thriving, family-friendly community. Whether you're looking to upsize, downsize, or invest, you'll appreciate the thoughtful upgrades and prime location! (id:49269)
RE/MAX Real Estate Centre Inc.
340 Shady Glen Crescent
Kitchener, Ontario
Beautiful exquisite Mattamy built home in the serene neighborhood of Huron Park. Meticulously upgraded and extended with decorative stamped concrete lot. Offers ample parking and an expansive outdoor space for various activities with no neighboring construction. Bright and spacious living or guest room, dining area and an open concept kitchen and family room. Eat-in kitchen boasts a striking large granite island. Stainless steel appliance. Walk-out to deck through sliding door. Top floor 2 full bath. Completely finished basement with sleek kitchen granite countertop, backsplash, walk out to back yard, large windows, full bath. (id:49269)
RE/MAX Real Estate Centre Inc.
16 Anne Street
Brighton, Ontario
Steps from Lake Ontario, this stunning two-story family home offers deeded water access, a main-level primary suite, and in-law potential. The inviting front entrance leads into a sunlit living room with hardwood floors, a vaulted ceiling, and a seamless flow into the spacious dining room. The kitchen boasts two large windows, built-in stainless steel appliances, and ample cabinet and counter space. It opens to the cozy family room, featuring a natural gas fireplace and a walkout to the back deck. The main level's generous primary suite includes dual closets, a private walkout, and an ensuite bathroom with an accessible shower. A guest bathroom and convenient laundry with garage access complete this floor. Upstairs, a private bedroom suite showcases lake views and ensuite. Two additional bedrooms and a full bathroom provide ample space for family or guests. The lower level offers a fifth bedroom or office, abundant storage, and the potential to create a full in-law suite. Outdoor living is at its best, with a fully fenced yard, sprawling deck, BBQ patio, and a lower-level deck with a hot tub area. Located just steps from the lake and with rare deeded water access and boat slip, this home offers breathtaking views, scenic walking areas, and easy access to amenities and Highway 401. An ideal retreat for those seeking a peaceful lifestyle by the water. (id:49269)
RE/MAX Hallmark First Group Realty Ltd.

