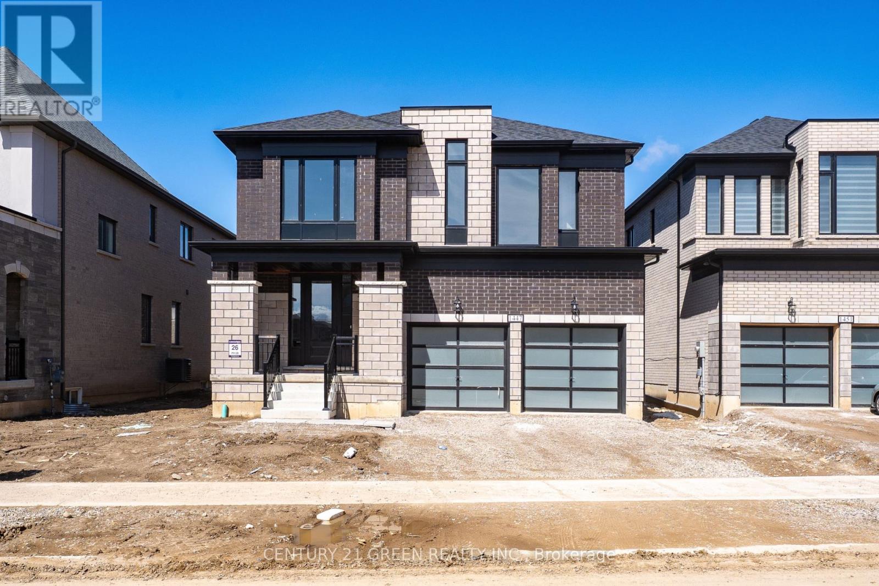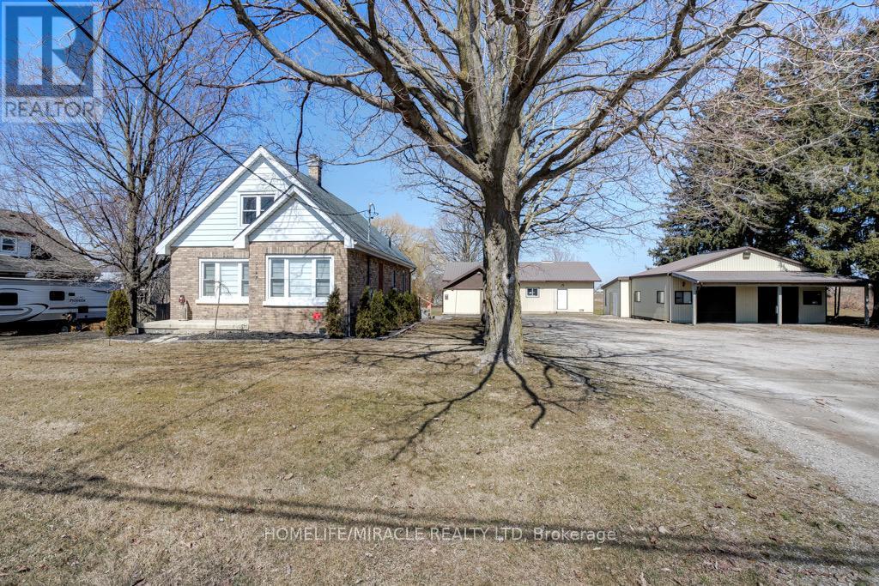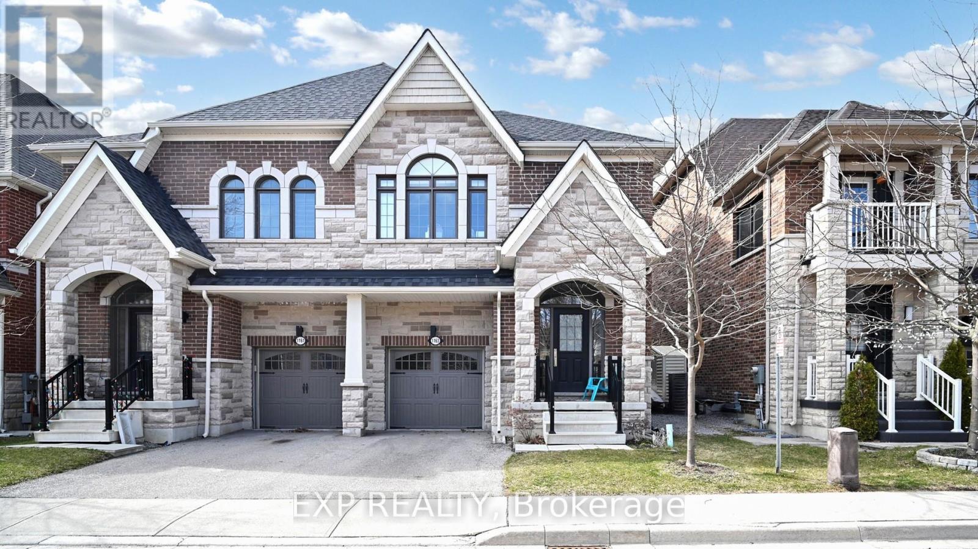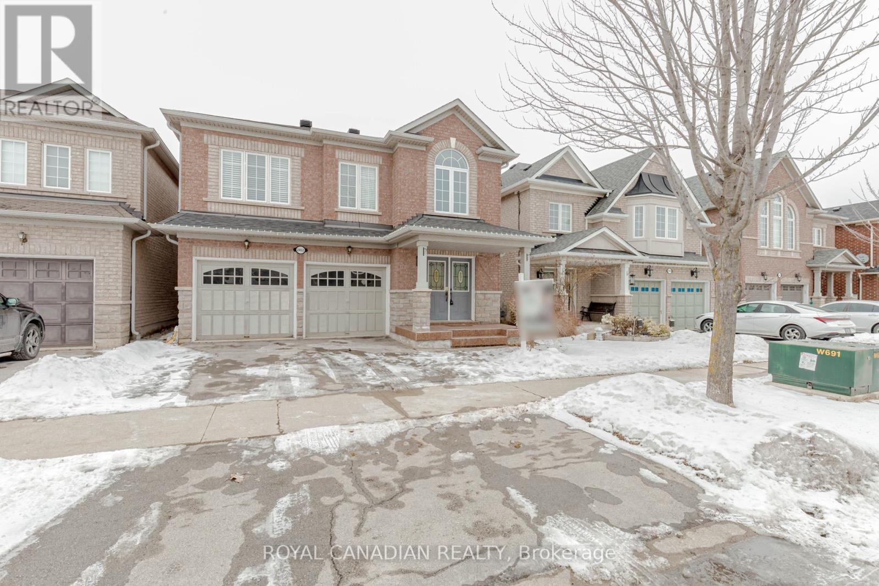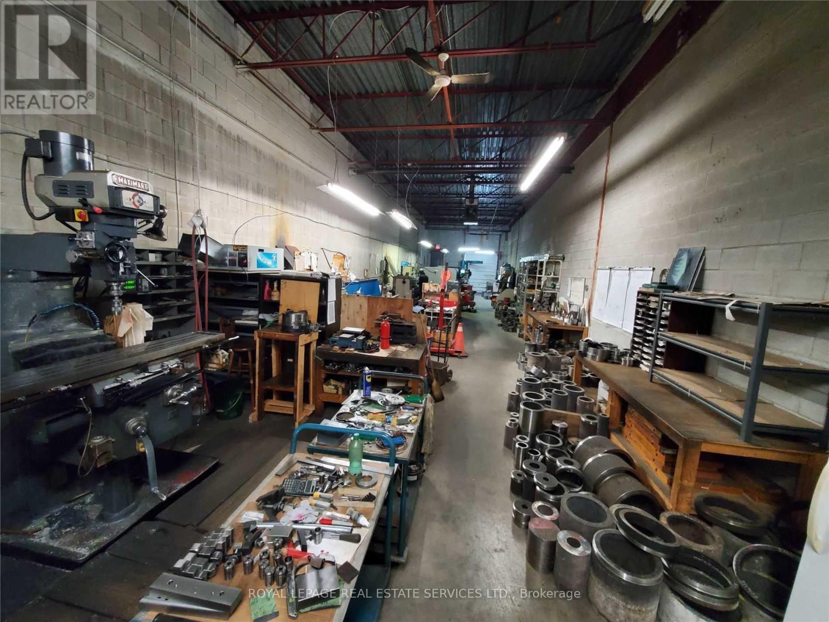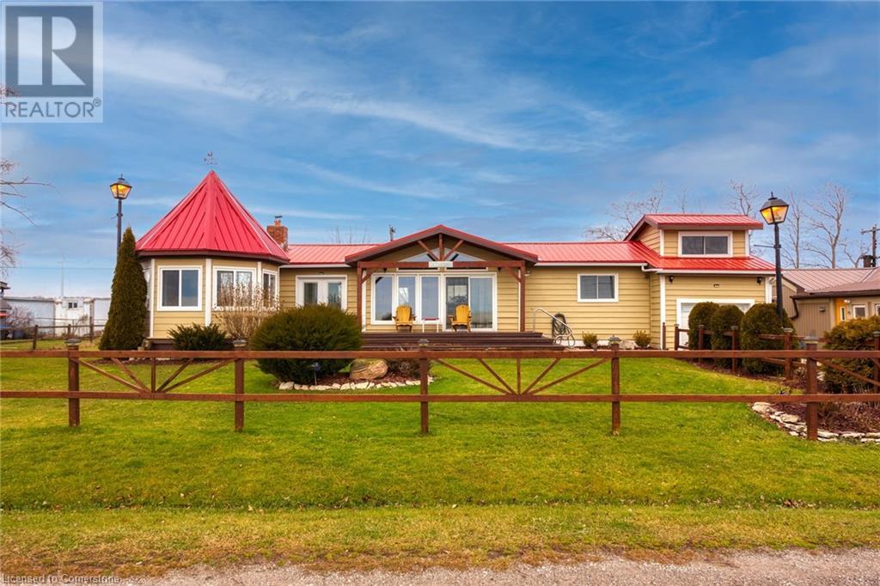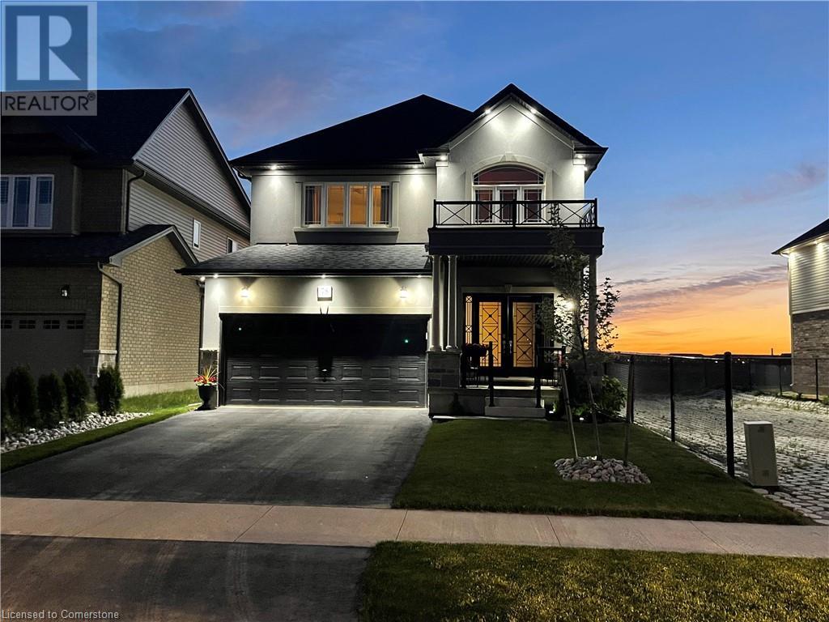1447 Upper Thames Drive
Woodstock (Woodstock - North), Ontario
Newly Built Beautiful Brick & Stone 2 Storey 3170 Sq.ft( Elevation C) Detached House with Double Car Garage with 4 Bedrooms and 5 Bathrooms above Grade.With Separate Living & Family and Office on Main floor. 9 ft Ceiling on both Main floor and Second Floor.Beautiful Modern Custom Kitchen modern Single levered faucet & Pantry. Hardwood in Main & Second Floor Hallway, oak stairs with Iron Pickets. Main Floor consist of Family & Living,Office area, Dining, Double Side Fireplace and Powder Room. Granite Countertop in Kitchen,12 X 12 Tile in Foyer & Kitchen Area.Second floor with 4 good size bedrooms & 4 bathrooms and Laundry. Close to Plaza,Future School,Park,Walking Trails,401 & 403. (id:49269)
Century 21 Green Realty Inc.
1047 Parkinson Road N
Woodstock, Ontario
Amazing opportunity to Lease a 6000 Sq. ft. space with outside storage and includes 2100 sq.ft. heated Shop with washroom in Prime Industrial location of Woodstock. Zoning M2 allow many permitted uses like Truck Yard, Machine shop, contractors yard, an automobile service station, a warehouse and many more. (id:49269)
Homelife/miracle Realty Ltd
1163 Carnegie Drive
Mississauga (Lakeview), Ontario
Luxurious Semi Detached Home In Prime South Mississauga Lakeview Community. Tucked Away On An Upscale, Quiet Street. This Newer Built Home Offers An Excellent Floor Plan W/ An Immense Amount Of Living Space. Gas Fireplace, Designer Finishes, Gleaming Hardwood Floors & 9 Ft Ceilings Throughout. Open Concept Main W/ Gas Fireplace & Lots Of Light. Chef's Kitchen W/ Stainless Appliances, Quartz Tops & Island. Private Fenced Backyard. Oak Staircase, Spacious Master Bdrm W/Ensuite & His/Her Closets. A Spacious 3rd Floor Which Can Be Used As A Family Room/Gym/Office Or In Law Suite Or Huge 2nd Master Bedroom. Laundry Room On 2nd Floor. (id:49269)
Exp Realty
2452 Pathfinder Drive
Burlington (Orchard), Ontario
Beautiful detached home featuring 4+1 bedrooms and 4 bathrooms with a finished basement. This property offers generous living space, a large open-concept kitchen with a breakfast island, and a well-designed layout with spacious bedrooms. Hardwood floors throughout the main level, second-floor laundry, and abundant natural light. Conveniently located near top-rated schools, shopping, 407/403 highways, and Bronte Creek Provincial Park. (id:49269)
Royal Canadian Realty
Lower - 49 Cordella Avenue
Toronto (Rockcliffe-Smythe), Ontario
Newly Renovated Home -Top To Bottom (Nov 2024) Never Lived In Since! Prime Location! Very Close To Schools, TTC & Highway Access. COMPLETELY Separate Living Space (Nothing Shared In Unit). Basement Unit With Separate Entrance. High-Speed Wifi Available (Up To 100 Download Mbps) Brand New Kitchen With White Shaker Cabinets, Brush Nickel Handles, Subway Tile Backsplash And Custom Quartz Countertops. Stainless Steel Appliances: New Range, Range, Refrigerator, And Full Washer and Dryer (Exclusive Use For Basement). New 7x5"5 EVA Vinyl Plank, Waterproof/Scratch Resistant (Chain Mail Grey Colour). Newly Tiled Bathroom (Ceramic Tile). New Dual Flush Toilet And Vanity. New Electrical/Pot Lights, Professionally Cleaned Ventilation System, Large Backyard. Additional Space For Storage Available. Street Parking Available. **EXTRAS** Stainless Steel Appliances: New Range, Range, Refrigerator, And Full Washer and Dryer (Exclusive Use For Basement). $250 for All utilities & Internet included, and if a 2 year lease is signed, rent rate stays the same for 2 years with no increase. (id:49269)
RE/MAX Hallmark York Group Realty Ltd.
509 - 3533 Derry Road E
Mississauga (Malton), Ontario
Discover the perfect blend of comfort and convenience in this beautifully maintained corner unit. Boasting gleaming laminate floors throughout, a private 2-piece ensuite in the primary bedroom, and an airy open-concept layout, this suite is designed for both relaxed living and stylish entertaining. Enjoy your own private balcony with sweeping, unobstructed views of the city skyline ideal for morning coffees or evening sunsets. Situated in a prime location, you're just minutes from major highways, public transit, and a nearby medical center, making your daily commute a breeze. This sought-after building offers a full range of premium amenities, including a games room, party room, fully equipped gym, indoor pool, sauna, and plenty of visitor parking. Don't miss your opportunity to lease this stunning space in a well-connected, amenity-rich community! (id:49269)
RE/MAX West Realty Inc.
3 - 6810 Kitimat Road
Mississauga (Meadowvale Business Park), Ontario
An exceptional opportunity presents itself to acquire an established and turnkey general machine shop manufacturing business. This business boasts ease of operation and a long-standing presence at its current location, with a loyal clientele base. The potential for expansion exists, supported by a seamless transition process and comprehensive training. The business comes with an established list of customers and suppliers, situated in a prime location. This turnkey operation offers a stable foundation. Marketing package readily available. A Long List Of Equipment And Chattels Is Available. The Unit consists of An Industrial/Office Area And A Washroom. Turnkey Operation With Great Potential To Grow. Ample Parking. (id:49269)
Royal LePage Real Estate Services Ltd.
1909 - 10 Park Lawn Road
Toronto (Mimico), Ontario
Wake up to sweeping views of the lake and skyline from this beautifully appointed southeast corner suite. Perched on the 19th floor, this sun-drenched unit offers an open-concept layout with floor-to-ceiling windows that flood the space with natural light. Welcome to this beautifully designed 2-bedroom, 2-bathroom residence offering 873 sq ft of open-concept interior living space plus an expansive 381 sq ft wrap-around balcony with generous lake views. That equates to 1,254 sq ft of total luxury living! Bathed in natural light, this spacious layout is perfect for both comfortable everyday living and stylish entertaining. The primary bedroom features a lake view, private walk out to balcony, custom walk-in closet and private 3 pc ensuite, while the second bedroom also boast Floor to Ceiling windows, a private walk-out to balcony, large closet and ideal for children, guests, or a 2nd home office. Enjoy access to world-class amenities including the Club Encore Sky Lounge and Fitness Centre perched on the penthouse level. With approximately 20,000 sq ft of combined indoor and outdoor amenity space, you'll also have access to: Party Room & Cinema/Media Room; Children's Play Area; Outdoor Terrace with Swimming Pool & BBQs; Steam Room & Yoga/Meditation Studio; Business Centre; Basketball/Squash Court & Golf Simulator; Pet Spa & Play Area; Guest Suites for Visiting Friends and Family. Perfectly located just steps from TTC transit, Metro Grocery Store, Shoppers Drug Mart, LCBO, Starbucks, Humber Bay Park, Lake Ontario, Marinas and Boating Clubs. With convenient access to downtown, this move-in-ready unit offers the premium urban lifestyle surrounded by nature and cityscapes alike. (id:49269)
Sotheby's International Realty Canada
1813 - 2520 Eglinton Avenue W
Mississauga (Erin Mills), Ontario
Stunning LOWER PENTHOUSE suite in the Arc Condos of Mississauga. Approx 100 sq, ft. Balcony with a gorgeous LAKEVIEW! Featuring a Beautiful Eat-in kitchen, With Island & Open Concept Living Space. Lots of Upgrades! Equipped with SS/Fridge, SS/Stove, Washer/Dryer, B/I Dishwasher, Microwave & En-suite Laundry. Stylish-Modern Finishes Everywhere! Facing south EAST. Very Bright, Lots of Sunlight! 9Ft. Ceilings! (id:49269)
Royal LePage Signature Realty
Lower Level - 18 Hagersville Court
Toronto (Eringate-Centennial-West Deane), Ontario
Welcome to this Basement Apartment for Lease. Enjoy 2 bedrooms with Brand New Floors, Baseboards to be installed prior to May 1. Beautiful New Kitchen with Quartz counter tops and stainless steel appliances. Exclusive use of Laundry. The Home is in a Quiet Neighbourhood and Conveniently Close To Schools, Park, TTC Bus Stop, etc... Easy Access To 401, 427 And Airport. (id:49269)
Ipro Realty Ltd.
817 Lakeshore Road
Selkirk, Ontario
Imagine living in this exquisite 3-bedrm chalet-style home, right across from Lake Erie's beautiful shores! With a rare 0.47-acre L-shaped lot and 100 ft of frontage, you'll have stunning lake views and a fantastic sand beach just a short stroll away. This place is all about relaxation, recreation, and creating unforgettable memories. Inside, enjoy luxurious upgrades, vaulted ceilings, a cozy wood stove fireplace, and charming wood beams. The open-concept main floor offers breathtaking lake views, a custom kitchen with quartz counters, and a spa-like bathroom. The principal bedroom retreat even has a home office with fiber-optic hi-speed internet for all the hardworking professionals out there. Plus, the lower level includes a comfy family room, convenient 2pc powder room, and laundry closet. Step outside to the south-facing deck and take in the panoramic water views from the beautiful turret top gazebo. Park your vehicles and boat or RV in the attached garage, concrete driveway, or the bonus gravel parking lot with 2 large truck-box containers for storage. You can potentially build a 1,000 sqft secondary suite/bunkie/rental unit, subject to Haldimand County requirements. The shoreline across the road is protected by a break-wall owned and maintained by Haldimand County. Located just 20 mins from Dunnville and the hospital, and only a 1-1.5 hr drive from Hamilton, Niagara, and Toronto. Don't let this amazing opportunity to embrace the Lake Erie lifestyle slip away. Fishing, boating, bonfires, and so much more await you! (id:49269)
Royal LePage NRC Realty
78 Rockledge Drive
Hannon, Ontario
This remarkable residence offers a total of 3,340 sq ft of living space, including 2,226 sq ft on the main floor, and is positioned on a prime corner lot that overlooks a future pond in the sought-after Summit Park community. The property includes an impressive 1,100 sq ft basement apartment with two bedrooms, making it perfect for large families, investors, families with teenagers, or anyone who enjoys hosting gatherings. The home features a spacious open-concept layout that effortlessly connects the living, dining, and kitchen areas, highlighted by 9-foot ceilings, quartz countertops throughout, and an abundance of interior and exterior pot lights. A generous family room on the second floor, situated above the garage, offers the potential to be transformed into a fourth bedroom. The finished basement includes two additional bedrooms and a bathroom, bringing the total to 5 bedrooms and 3.5 bathrooms, along with ample room sizes and a 200-amp electrical panel, making it ideal for larger families or those who love to entertain. The outdoor space is a true sanctuary, featuring a large, fully fenced, and beautifully landscaped backyard complete with a paver stone patio, an inground sprinkler system, a shed, and a gazebo. Smart home technology enhances convenience with a Nest thermostat, Nest Hello doorbell, a backyard camera, and Google smoke detectors throughout the home. Conveniently located near schools, shopping centers, parks, and major highways, this property provides easy access to essential amenities while offering a tranquil retreat, complete with numerous upgrades and stunning curb appeal. (id:49269)
RE/MAX Escarpment Realty Inc.

