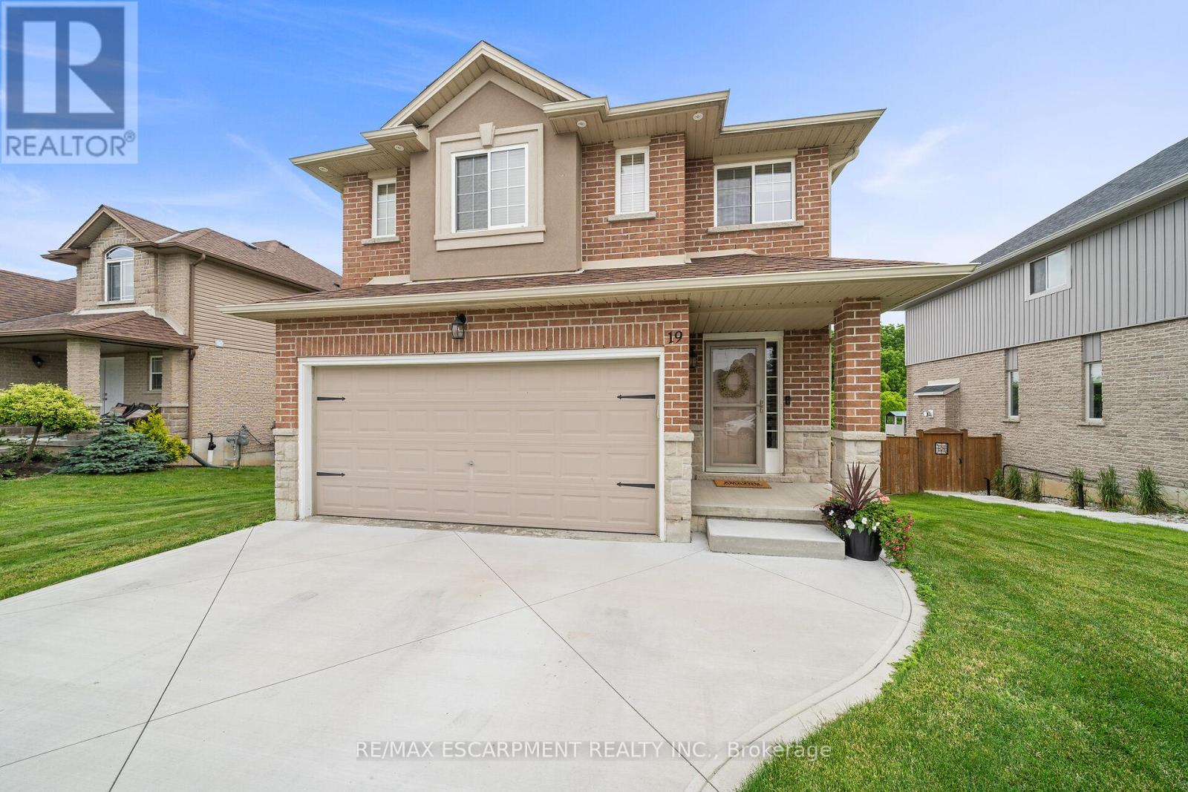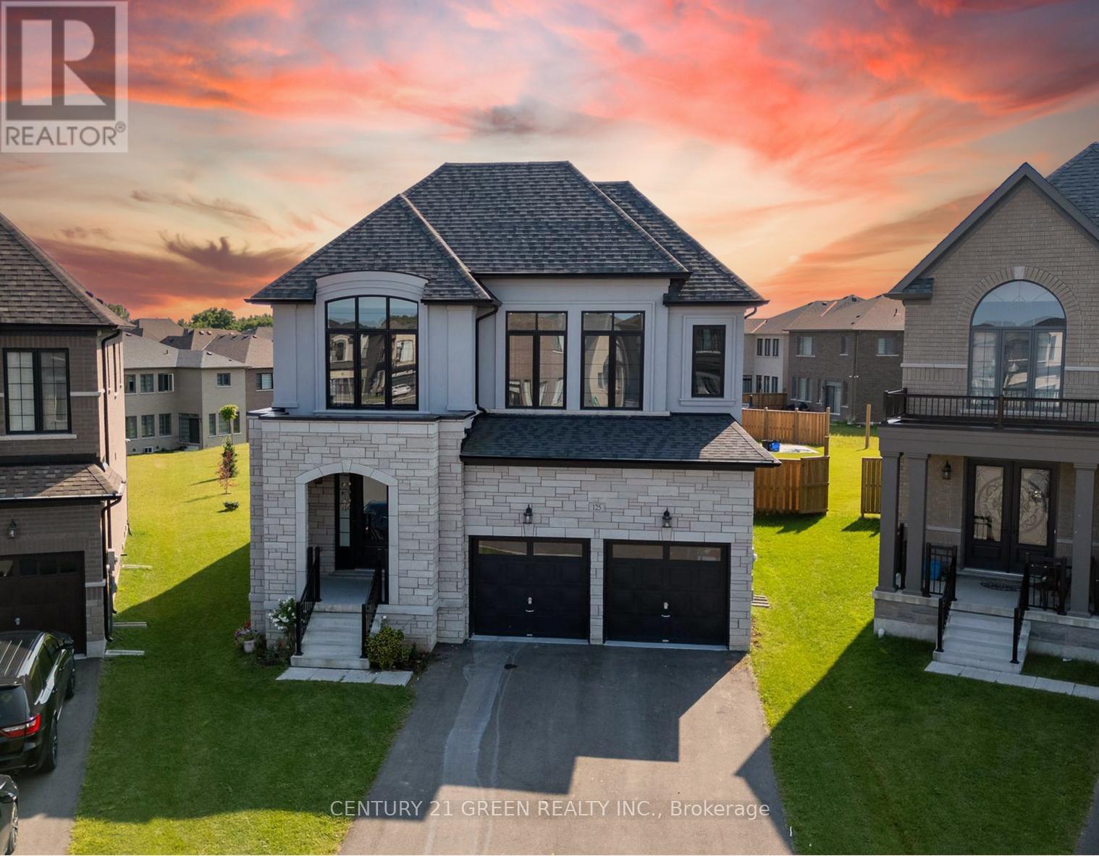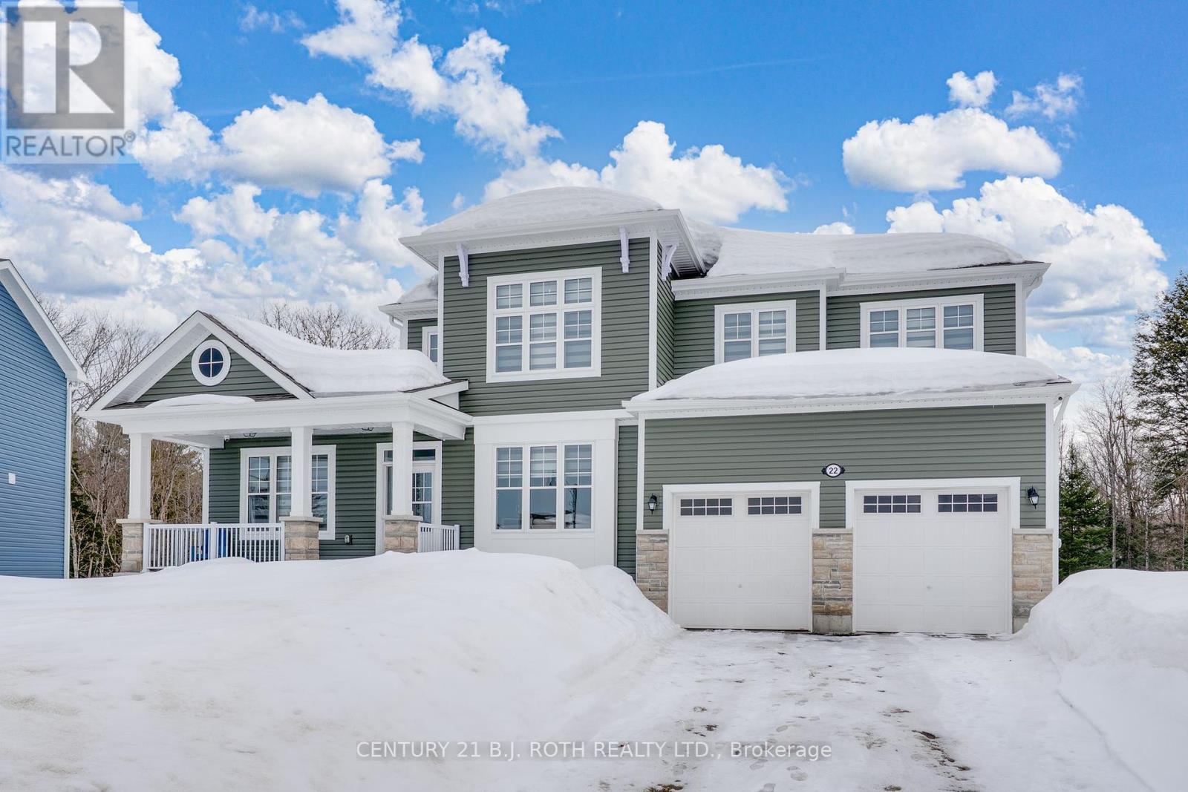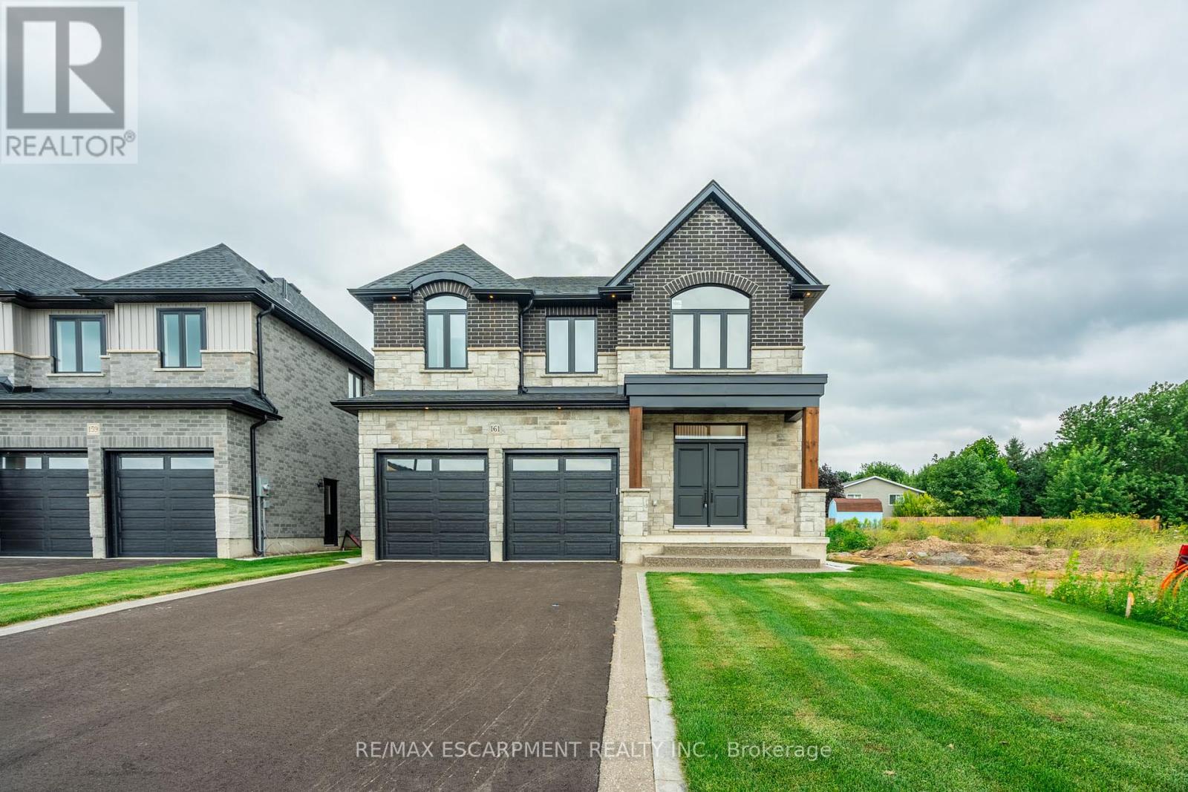1333 Concession 6 Road W
Hamilton, Ontario
Experience the dream of country living! This exceptional 3+1 bedroom, 2.5-bath home sits on 1.4 acres of beautifully maintained, fully irrigated grounds, offering comfort, space, and breathtaking natural surroundings.Inside, you'll find in-floor radiant heating in the basement and select areas of the main floor, ensuring cozy warmth throughout the cooler months. The fully finished basement adds valuable living space, while a backup power generator provides peace of mind. With plenty of space to entertain, this home is perfect for hosting family and friends.A spacious 2.5-car garage offers ample storage and convenience. Step onto the back deck and take in the stunning views of the conservation land beyond. With the rolling hills of Westover as your backdrop, you can relax in complete serenity or step outside and enjoy a peaceful walk along the conservation landliterally right in your backyard!Don't miss this rare opportunity to own a private countryside home! (id:49269)
Keller Williams Edge Realty
19 Laurdo Crescent
South Bruce Peninsula, Ontario
Located in Oliphant Ontario in beautiful South Bruce Peninsula. Welcome to 19 Laurdo Crescent in beautiful Oliphant Ontario. This 2019 two story home or cottage is just a few blocks up from the Lake Huron Shoreline. The Oliphant shoreline offers a marina and many swimming beachs which are also pet friendly, dont forget some of Ontarios best sunsets. Oliphant is located 10 minutes from Wiarton or Sauble beach for the following amenities: Grocery Shopping, Skating Arena, Hospital, Public School, High School, Baseball Diamonds, Outdoor Swimming Pool, Restaurants. This home sits on a large lot and half of the backyard is fenced in. There is room on the lot to build another garage or shop if desired. This home offers a bright open concept living space with sunrise at the front of the property and sunset in the back yard. This home has 3 bedrooms and 3 bathrooms with an additional office space or den. There is lots of storage space with five closets, one walk in closet, 10 x 12 shed and lots of storage capabilities in the attached two car garage. Please see below for this beautiful homes specifications: 1680 SQ/FT 3 Bedroom , 2.5 Bathrooms 2 Car garage 10x12 Storage shed Propane furnace w/central air Municipal water Septic system 10 min from Wiarton or Sauble Beach Central Vac Large lot size 80FT X 153FT Paved road Fenced backyard *For Additional Property Details Click The Brochure Icon Below* (id:49269)
Ici Source Real Asset Services Inc.
19 Hudson Drive
Haldimand, Ontario
If you are looking for best deal in town - you've found it! Enjoy the beautiful finished landscaping, concrete driveway and large lot with this immaculate 2 storey, 4 bedroom home on magnificent lot backing onto trees & greenspace - no neighours behind you! Original owner of this "Tuscan" model home has lovingly lived in & enjoyed this family sized home since 2012. Main floor features kitchen was recently outfitted with gorgeous quartz counter tops & inc stainless steel appliances, Travertine tile backsplash & lovely off white cabinets. Breakfast bar, custom light fixtures plus newly installed pot lighting create an inviting space. Cozy n/gas fireplace in the living room & patio door walk out from the dining room to upper level deck overlooks the yard & mature trees. Handy two pie e powder room on the main as well. Upstairs is highlighted by 4 good size bedrooms including a master suite which ftrs a walk in closet & large ensuite bath with soaker tub & walk in shower. Downstairs is ready for a buyer's finishing's - separate entrance gives potential for an extra living space-garden door walk out to beautiful covered stamped concrete patio for entertaining or relaxing. Newer quaint garden shed in the back yard. N/gas BBQ hook-ups on both levels. 2 car att garage, newly installed concrete driveway holds 4 cars. N/gas furnace, c/air & municipal water & sanitation makes for easy & comfortable living. Family friendly, worry free small town life is calling! Only 30 mins to Hamilton, and major trans routes with lots of great shops & restaurants in town. (id:49269)
RE/MAX Escarpment Realty Inc.
593 Guildwood Place N
Waterloo, Ontario
Welcome to 593 Guildwood, a stunning and expansive home offering 4 bedrooms, 3 baths, and an impressive 4,800 sqft of living space. This meticulously maintained property is perfect for families seeking luxury, comfort, and functionality. Step inside to find brand-new carpeting throughout the second floor (2024) and a recently upgraded master ensuite (2025), adding a modern and elegant touch. The primary bedroom boasts his and hers walk-in closets, providing ample storage and convenience. The finished basement is truly a standout feature with 9' ceilings, a 6-person sauna, a wet bar, and a private entrance from the garage, making it ideal for an in-law suite or additional entertaining space. The basement bathroom also features new flooring, enhancing its appeal. Other upgrades include 4 new exterior doors (2024) and a furnace and air conditioner (2018), ensuring comfort and efficiency year-round. Outdoor enthusiasts will appreciate the beautifully maintained exterior and the privacy this home offers. With luxurious finishes, modern updates, and ample space for relaxation and entertainment, this property is ready for its next owners to move in and enjoy. Don't miss the chance to own this incredible home in a sought-after neighbourhood. (id:49269)
Real Broker Ontario Ltd.
28 Masters Crescent
Georgian Bay (Baxter), Ontario
Your Dream Home awaits at the Residences of Oak Bay Golf & Marina Community on the shores of Georgian Bay. Spend your mornings on the neighbouring Golf links before heading out on the sparkling waters for a relaxing excursion, invigorating water sports, or hours of fishing enjoyment. This impressive end-unit townhome, backing onto the prestigious Oak Bay Golf Course, offers a lifestyle of tranquility and leisure. Conveniently located 2 minutes to Hwy 400 & 90 minutes to the GTA, 15 minutes to Mount St. Louis Moonstone, & close to OFSC Trails for your Winter Enjoyment too! As you step inside, you're greeted by an inviting open-concept layout integrating the kitchen, living & dining areas. The kitchen is a culinary haven boasting modern amenities and ample counter space, perfect for everyday living & entertainment. Adjacent to the main living area, a sunroom beckons, offering a tranquil retreat where you can unwind & relish the picturesque scenery, & sunsets over the golf course. (id:49269)
Right At Home Realty
1316 Sir Sam's Road
Dysart Et Al (Guilford), Ontario
Prime Haliburton Highlands Location! Discover this fantastic one-of-a-kind log chalet in the heart of the Haliburton Highlands, just steps from Sir Sams Ski Area. This 3+1 bedroom, three-bathroom retreat offers the perfect blend of charm, privacy, and modern comfort, making it an ideal choice for a year-round home, vacation getaway, or high-income rental property. Situated on a large, private, tiered lot, this property offers a true connection with nature, featuring natural landscaping, serene treetop views, and a picturesque creek next door. Sir Sams Ski Area and Inn are within walking distance, while nearby pristine lakes, public beaches, hiking trails, and biking routes provide endless outdoor adventure. This chalet showcases stunning craftsmanship and a nostalgic design, with stained glass accents and a striking masonry fireplace adding warmth and character. The entertainment-ready floor plan is designed for effortless hosting, making it perfect for family gatherings or guest stays. A spacious master suite with ensuite provides a private and peaceful retreat, while the well-arranged 3+1 bedroom, three-bathroom layout offers comfort and functionality. The inviting living and dining areas are ideal for entertaining or relaxing, with a cozy wood-burning fireplace creating the perfect après-ski atmosphere. With its sought-after location, year-round township road access, and excellent rental history, this property is a fantastic investment opportunity in Ontario's cottage country. Additionally, the land offers maple syrup production potential with 25 active taps, adding an extra touch of charm to this unique retreat. Don't miss this rare opportunity to own a stunning log ski chalet in one of Ontario's top recreational destinations. Book your private viewing today (id:49269)
Chestnut Park Real Estate Limited
Chestnut Park Real Estate
125 Prince Charles Crescent
Woodstock, Ontario
Absolute Stunner!! Stone-Stucco 2 Storey Detached House with Double Car Garage with Huge Backyard 4 Bedrooms and 5 Bathrooms above grade.Beautiful Modern Custom Kitchen modern Single levered faucet & Pantry. Hardwood in both Main & 2nd Floor & oak stairs with Iron Pickets. Main Floor consist of Family & Living,Office area, Dining, Double Side Fireplace and Powder Room. Granite Countertop in Kitchen, 12 X 12 Tile in Foyer and Kitchen Area.Second floor with 4 good size bedrooms & 4 bathrooms and Laundry.Basement is partial finished with 1 Bath. Close to Plaza,Future School,Park,Walking Trails,401 & 403.S/S Fridge,Stove,Built-In Dishwasher,New Washer and Dryer,Light & Fixtures included. (id:49269)
Century 21 Green Realty Inc.
22 Dyer Crescent
Bracebridge (Macaulay), Ontario
Welcome to 22 Dyer Crescent, a stunning 5-bedroom, 5-bathroom home in the prestigious White Pines Community. Approx 3200 sq ft and situated on the largest lot in the subdivision. This exceptional property backs onto greenspace, offering gorgeous views and privacy. At the heart of the home is a beautiful Muskoka room, perfectly positioned to overlook the tranquil greenspace, making it an ideal retreat for morning coffee, quiet reading, or entertaining guests while enjoying nature year-round. The main-floor in-law/guest suite provides flexibility for multi-generational living or an upscale guest experience, while the open-concept layout showcases high ceilings, oversized windows, and premium finishes that create a bright and inviting atmosphere. The elegant Cartier kitchen features a spacious center island and ample cabinetry, seamlessly flowing into the expansive living and dining areas, perfect for entertaining. Cozy up in the spacious family room with fireplace. The walk-out basement is unfinished and ready for customization, offering the potential for a separate suite or entertainment space. Located just 10 minutes from downtown Bracebridge, this home offers the best of Muskoka living with urban convenience: Wilson Falls Trail & Muskoka River - Perfect for hiking, fishing, and kayaking. South Muskoka Golf & Curling Club - A golfers paradise minutes away. Local shopping, dining, and amenities - Everything you need within reach. Close to the hospital - Peace of mind for your family. Easy access to Hwy 11 - Ideal for commuters and weekend getaways. This gem combines modern comfort with the serenity of Muskoka, making it the perfect family home, cottage-style retreat, or lucrative Airbnb. All furnishings are negotiable. (id:49269)
Century 21 B.j. Roth Realty Ltd.
6 Ambrosia Terrace
Quinte West (Murray Ward), Ontario
This beautiful bungalow is set on a spacious corner lot, with 3+1 bedrooms, combining modern amenities with classic charm. Featuring a single-story layout, the home offers generous living spaces with an open floor plan that seamlessly connects the living room, gourmet kitchen, and open-concept dining area. Large windows, 9' high ceilings, and quality finishes throughout create a bright and inviting atmosphere. The corner lot provides added outdoor space, perfect for relaxing or entertaining, with a front porch and a well-maintained yard with a shaded deck. With its prime location and thoughtful diamond design, this home offers the best of comfort, convenience, and style. Pot light, centre Island, walk-in closet, fireplace, Finished Basement w/ W/Large Rec Room, 1 Br, 4 Pc And Great Storage Space.Very bright and lot of sunlight this beautiful double garage. 10 minutes or less to CFB Trenton YMCA/Marina/PEC County/Golf courses.2 minutes to 401, close to walmart and all other amenities. (id:49269)
Royal LePage Ignite Realty
161 Pike Creek Drive
Haldimand, Ontario
Welcome to High Valley Estates, where the "Willow" model defines luxury living. This exceptional home boasts a stunning all-brick and stone exterior, offering both timeless beauty and durability. Inside, you'll find 4 spacious bedrooms, 4 1/2 bathrooms, including dual ensuites, and a convenient main floor laundry. From the moment you enter, the grand entrance immediately sets the tone for the refined elegance throughout the home, enhanced by high-end finishes at every turn. The gourmet kitchen is a true chef's paradise, equipped with top-of-the-line amenities perfect for cooking and entertaining. With over 2,040 square feet of beautifully finished living space on the main and upper levels, there's an abundance of room to relax, live, and host guests. The fully finished basement, with 9-foot ceilings, adds an additional 900 square feet of versatile living space and includes a separate entrance, offering endless possibilities. Ideally located near schools and amenities, the "Willow" model in High Valley Estates offers the ultimate in comfort, style, and functionality. (id:49269)
RE/MAX Escarpment Realty Inc.
61 Wistow Street
London, Ontario
Fully VACANT - Charming bungalow on a huge 54x230ft park-like lot- your own private backyard oasis. In-law suite with separate entrance is vacant and newly updated. Located along bus routes to Western University, Fanshawe College and Downtown London has always been easy to rent and to manage with tons of demand for the area. Situated across from a playground, schools, close to shopping, amenities, and Highway 401 access. You are welcomed on the main level with three bedrooms, a four-piece bathroom, and a living room. The lower level of the home features private, separate entrance, two bedrooms, a three-piece bathroom and a kitchen/living room area. Property is now VACANT (id:49269)
Rare Real Estate
976 Griffith Street
London, Ontario
Prime location! Welcome to 976 Griffith Street! A generous single detached home located in the Byron neighborhood of London. It is a highly desirable and family-friendly community known for its peaceful environment and natural beauty. Just steps to well-rated schools, Byron Somerset Public School, Springbank Park, Boler Mountain. Public transit and shopping are easily accessible. This beautiful 2-story house features 4 bedrooms +1 den upstairs. The spacious master bedroom with an ensuite bathroom and walk-in closet, and 3 good-sized bedrooms with a 3-piece bathroom. The main floor offers ample space with a large hardwood floors living room, a formal dining room and breakfast area, 2-piece bathroom and a convenient laundry room, a cozy family room with a gas fireplace. The open-concept kitchen is a stunning blend of elegance and functionality, with high-end stainless-steel appliances, plenty of cabinet space, and a polished upgraded marble countertop. A well-lit office provides convenience for working from home. The basement features a large, fully finished great room and a 2-piece bathroom, making it an excellent space for family gatherings and entertainment. Additionally, it offers a spacious storage area and a well-sized workshop room. A beautifully landscaped yard with a well-maintained garden and a new deck with a gazebo. The whole house has done extensive renovation and upgrades: Roof(2014), Windows(2020-2024), Hardwood floor(2019), Kitchen marble countertops(2015), Kitchen sink(2024), Range Hood(2020), Washers and Dryers(2020), Stove(2020), Refrigerator(2020), Ceiling lights upgrades(2025), professional painting on the entire wall(2025). Don't miss this opportunity, schedule your private showing today, it won't last long! (id:49269)
Bay Street Group Inc.












