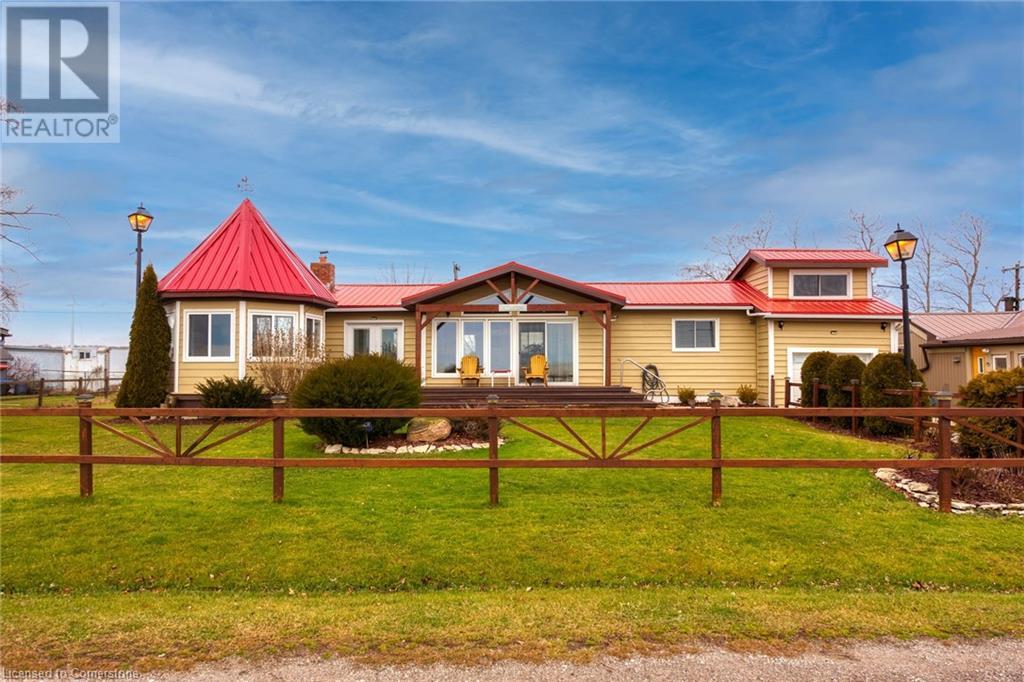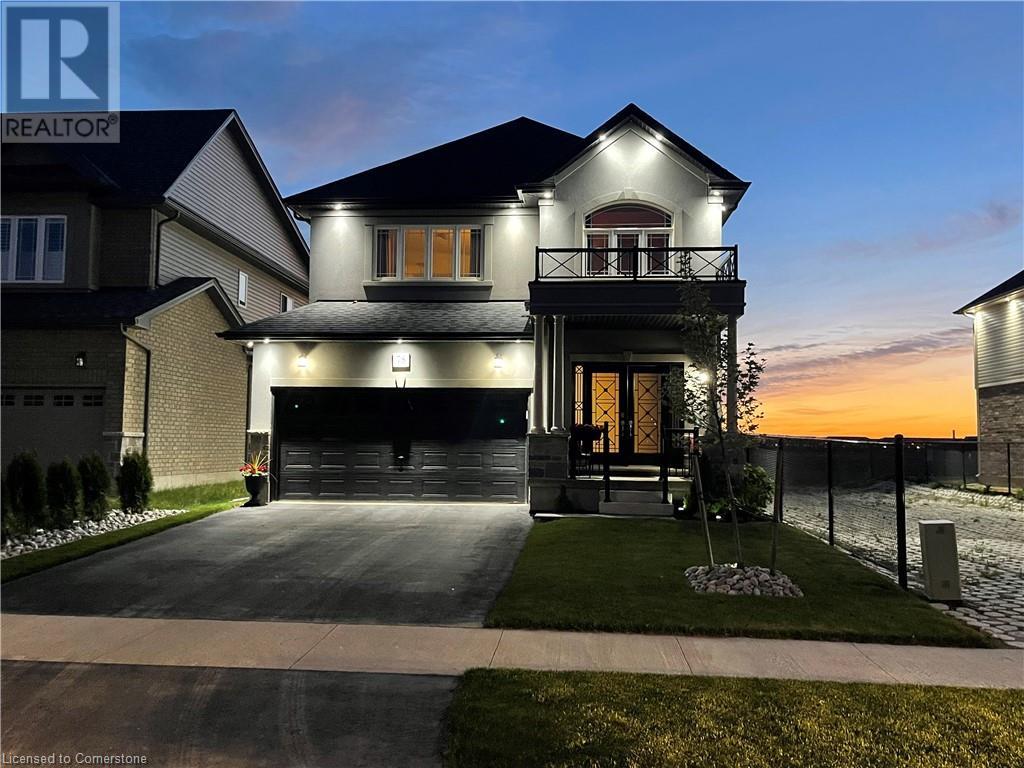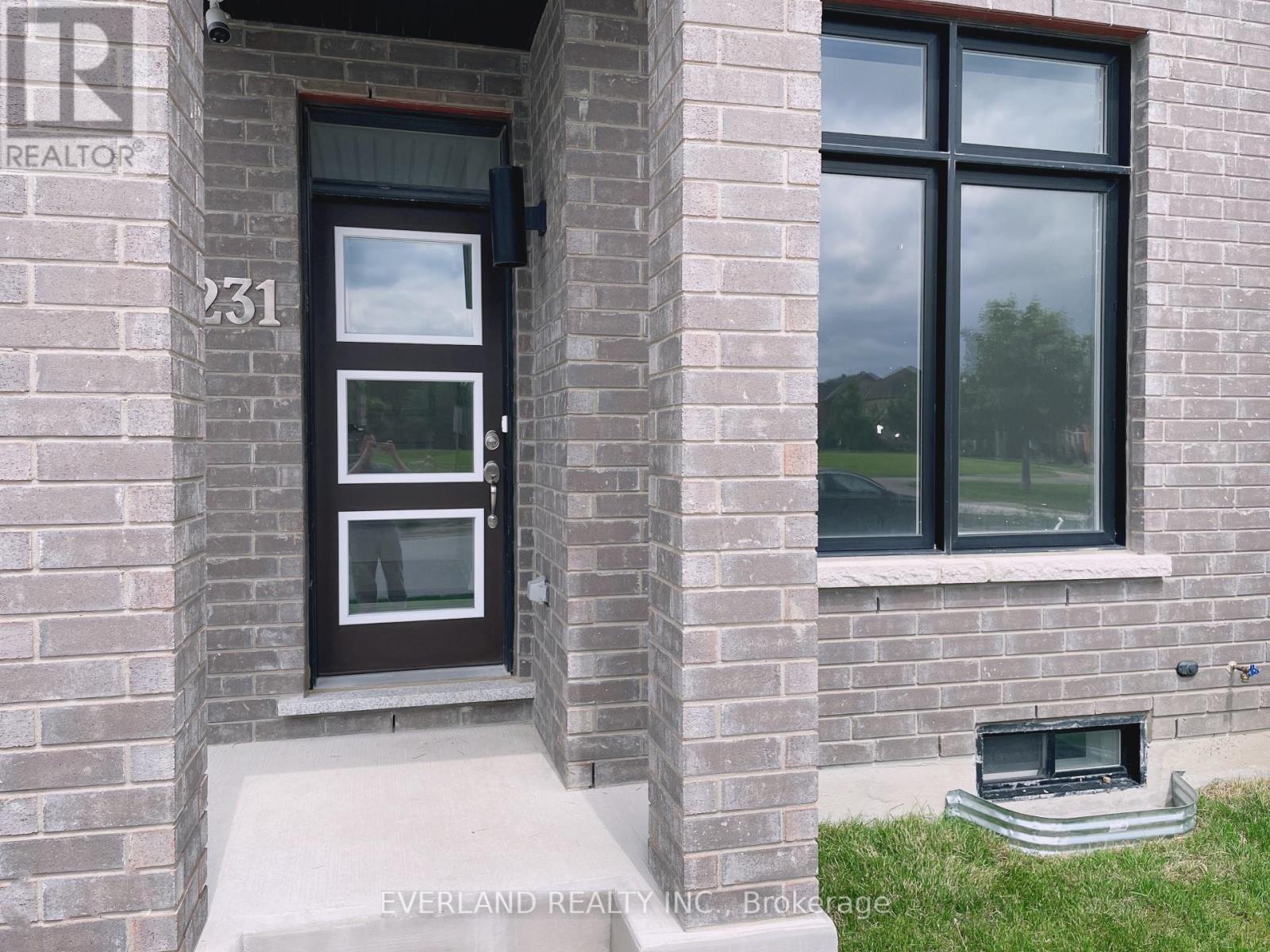1813 - 2520 Eglinton Avenue W
Mississauga (Erin Mills), Ontario
Stunning LOWER PENTHOUSE suite in the Arc Condos of Mississauga. Approx 100 sq, ft. Balcony with a gorgeous LAKEVIEW! Featuring a Beautiful Eat-in kitchen, With Island & Open Concept Living Space. Lots of Upgrades! Equipped with SS/Fridge, SS/Stove, Washer/Dryer, B/I Dishwasher, Microwave & En-suite Laundry. Stylish-Modern Finishes Everywhere! Facing south EAST. Very Bright, Lots of Sunlight! 9Ft. Ceilings! (id:49269)
Royal LePage Signature Realty
Lower Level - 18 Hagersville Court
Toronto (Eringate-Centennial-West Deane), Ontario
Welcome to this Basement Apartment for Lease. Enjoy 2 bedrooms with Brand New Floors, Baseboards to be installed prior to May 1. Beautiful New Kitchen with Quartz counter tops and stainless steel appliances. Exclusive use of Laundry. The Home is in a Quiet Neighbourhood and Conveniently Close To Schools, Park, TTC Bus Stop, etc... Easy Access To 401, 427 And Airport. (id:49269)
Ipro Realty Ltd.
817 Lakeshore Road
Selkirk, Ontario
Imagine living in this exquisite 3-bedrm chalet-style home, right across from Lake Erie's beautiful shores! With a rare 0.47-acre L-shaped lot and 100 ft of frontage, you'll have stunning lake views and a fantastic sand beach just a short stroll away. This place is all about relaxation, recreation, and creating unforgettable memories. Inside, enjoy luxurious upgrades, vaulted ceilings, a cozy wood stove fireplace, and charming wood beams. The open-concept main floor offers breathtaking lake views, a custom kitchen with quartz counters, and a spa-like bathroom. The principal bedroom retreat even has a home office with fiber-optic hi-speed internet for all the hardworking professionals out there. Plus, the lower level includes a comfy family room, convenient 2pc powder room, and laundry closet. Step outside to the south-facing deck and take in the panoramic water views from the beautiful turret top gazebo. Park your vehicles and boat or RV in the attached garage, concrete driveway, or the bonus gravel parking lot with 2 large truck-box containers for storage. You can potentially build a 1,000 sqft secondary suite/bunkie/rental unit, subject to Haldimand County requirements. The shoreline across the road is protected by a break-wall owned and maintained by Haldimand County. Located just 20 mins from Dunnville and the hospital, and only a 1-1.5 hr drive from Hamilton, Niagara, and Toronto. Don't let this amazing opportunity to embrace the Lake Erie lifestyle slip away. Fishing, boating, bonfires, and so much more await you! (id:49269)
Royal LePage NRC Realty
78 Rockledge Drive
Hannon, Ontario
This remarkable residence offers a total of 3,340 sq ft of living space, including 2,226 sq ft on the main floor, and is positioned on a prime corner lot that overlooks a future pond in the sought-after Summit Park community. The property includes an impressive 1,100 sq ft basement apartment with two bedrooms, making it perfect for large families, investors, families with teenagers, or anyone who enjoys hosting gatherings. The home features a spacious open-concept layout that effortlessly connects the living, dining, and kitchen areas, highlighted by 9-foot ceilings, quartz countertops throughout, and an abundance of interior and exterior pot lights. A generous family room on the second floor, situated above the garage, offers the potential to be transformed into a fourth bedroom. The finished basement includes two additional bedrooms and a bathroom, bringing the total to 5 bedrooms and 3.5 bathrooms, along with ample room sizes and a 200-amp electrical panel, making it ideal for larger families or those who love to entertain. The outdoor space is a true sanctuary, featuring a large, fully fenced, and beautifully landscaped backyard complete with a paver stone patio, an inground sprinkler system, a shed, and a gazebo. Smart home technology enhances convenience with a Nest thermostat, Nest Hello doorbell, a backyard camera, and Google smoke detectors throughout the home. Conveniently located near schools, shopping centers, parks, and major highways, this property provides easy access to essential amenities while offering a tranquil retreat, complete with numerous upgrades and stunning curb appeal. (id:49269)
RE/MAX Escarpment Realty Inc.
7173 Village Walk
Mississauga (Meadowvale Village), Ontario
Welcome to your new home in the highly sought-after Meadowvale Village! This delightful semi detached house features 3+1 bedrooms, 4 bathrooms, and a fully finished basement with a separate entranceideal for an in-law suite or rental opportunity. Gather around the warm and inviting fireplace, making family gatherings unforgettable. Located in a prime area, close to top schools, Heartland Shopping Center, convenient transit options, and major you're highways (401/407/410). This home is perfectly positioned for both convenience and a vibrant Welcome to your new home in the highly sought-after Meadowvale Village! This delightful semilifestyle. Don't miss this incredible opportunity and come see why this home is perfect for you! (id:49269)
RE/MAX Royal Properties Realty
208 - 291 Blake Street
Barrie (North Shore), Ontario
WELCOME to this comfortable 2 bedroom corner suite in the South Winds Terrace condo community. Perfectly situated in an incredible walkable location - steps to key amenities - shopping, services, restaurants, public transit, parks, beaches and the Simcoe County waterfront trail. It is not often that a suite becomes available in this building - even this unit has only had two owners! Located on the second level, you will find this well-maintained two bedroom, two bath corner suite to be bright with natural light and well-appointed with private solarium, open balcony with seasonal lake view, storage locker and parking for two cars. If you are looking to downsize, you will not need to compromise on space with this 1,270 sqft floor plan. Functional kitchen, appliances included. Easy to maintain tile floor in kitchen and breakfast area. Primary bedroom with large closet and privacy of spacious ensuite - and added bonus of direct access to the solarium. Spacious 2nd bedroom with sliding door walk out to solarium. Convenience of guest bath and laundry, as well as exclusive storage locker and parking for two cars. This building is known for its amenities such as the incredible roof top terrace with lake views - perfect for extending your living space to the outdoors on a summer day! Further common areas to utilize include exercise room, party room, caterer's kitchen and games room. This location has it all and is move in ready! Take a look today! (id:49269)
RE/MAX Hallmark Chay Realty Brokerage
59 Waterloo Avenue
Toronto (Bathurst Manor), Ontario
A rare opportunity on the highly sought-after Waterloo Avenue in the charming and tranquil Bathurst Manor neighborhood! Situated on a premium 50 x 143-foot lot that backs onto a breathtaking, tree-lined ravine, this home offers complete privacy in a serene natural setting. Nestled on a quiet, family-friendly court cul-de-sac, it provides the perfect blend of peaceful living and easy access to top-rated schools, parks, shopping, and public transit. The grand foyer welcomes you with custom wainscoting, wood paneling, and a solid mahogany front door adorned with decorative stained glass. Designed with a fantastic layout, this spacious side-split home features soaring 10-foot vaulted ceilings, expansive principal rooms, and large windows that frame picturesque ravine views. The open-concept living and dining areas seamlessly flow onto a deck, perfect for entertaining or enjoying the tranquility of the backyard retreat. The eat-in kitchen boasts a central island and granite countertops, while the generously sized family room offers another walkout to the lush, private backyard. Upstairs, the well-appointed primary suite includes a walk-in closet and an ensuite bath. The fully finished basement extends the living space with a luxurious spa area featuring a soaker Jacuzzi tub, cedar paneling, a cedar closet, and a sauna. This well-maintained home presents an incredible opportunity for buyers looking to add their personal finishing touches while enjoying a fantastic layout and an unbeatable location. (id:49269)
Forest Hill Real Estate Inc.
Bsmt - 231 Webb Street
Markham (Cornell), Ontario
One Bedroom Basement Unit with Separate Entrance in Community Of Cornell. Laminate Flooring, Newer Appliances, Granite Countertops, 3pc bathroom, Laundry on site, Close To Amenities, Shopping, Walking Distance To Schools, Hospital, Rec Centre, Public Transit & More. (id:49269)
Everland Realty Inc.
137 - 7777 Weston Road
Vaughan (Vaughan Corporate Centre), Ontario
Location, Location, Location: Highway 7 and Weston Road. Permitted Street Parking Right At The Curb, Just Outside The Unit. Multi-Use Complex. Endless Possibilities. It Will Turn Into A Go-To Place For Thousands Of Potential Customers/Clients In 100-Metre' Proximity. Viva, Subway, Quick Access To Hwy 400, Hwy 7, And Hwy 407. (id:49269)
Homelife Maple Leaf Realty Ltd.
710 - 80 Inverlochy Boulevard
Markham (Royal Orchard), Ontario
Completely Renovated (2023) 3-Bedroom Corner Unit with Southeast Exposure and a Large Wrap-Around Balcony Offering Unobstructed Panoramic Views. This Spacious and Functional Layout is Situated in the Highly Desirable and Rapidly Growing Royal Orchard Golf Course Community. The Building Offers Amenities like an Indoor Pool and a Tennis Court. Conveniently Located Minutes from Hwy. 7/407, Golf Courses, Restaurants, Shopping, and the Upcoming Subway Line. Maintenance Fees Cover Cable, Internet, and All Utilities. The Unit Features Crown Mouldings Throughout, New Light Fixtures, and Stainless Steel Appliances. Each Room is Equipped with Its Own Ductless A/C Wall Unit. The Current Triple-A Tenant Pays $3,470 Per Month and is Open to Either Staying or Vacating the Property. (id:49269)
Buyrealty.ca
B-2313 - 7950 Bathurst Street
Vaughan (Beverley Glen), Ontario
Perfect for young professionals and couples! Welcome to luxury living in the heart of Thornhill. Close to Hwy 407/Hwy 7, YRT, Walking Distance to Promenade Mall, Walmart, Grocery & Restaurants. Featuring modern layout with laminate flooring and elegant quartz countertops, stainless steel appliances. Fabulous view overlooking Vaughan! Great amenities: Party room, outdoor BBQ, Indoor Basket-ball Court, Full size commercial gym and much more! (id:49269)
Royal Star Realty Inc.
12 Signet Way
Vaughan (Vellore Village), Ontario
Live beautifully at 12 Signet Way - a distinctive residence in the heart of Woodbridge where architectural vision meets everyday luxury. Designed and owned by a practicing architect renowned for high-end projects, this home is a seamless blend of modern design and relaxed comfort. Step inside to an open, airy layout that encourages connection, featuring 3 bedrooms, 2 bathrooms, and a finished basement offering versatile space for movie nights, guest stays, or a creative studio. At the center of it all is a stunning, expanded kitchen complete with custom white oak cabinetry, a walk-in pantry, Carrara marble finishes, and a skylight that fills the space with natural light perfect for both quiet mornings and lively evening gatherings. Out back, retreat to your own private sanctuary. A three-season sunroom with a wood-burning fireplace opens onto a cedar-hedged backyard, creating a peaceful, fully private setting ideal for entertaining or unwinding in nature. This thoughtfully renovated home brings Forest Hill inspired elegance to Woodbridge, showcasing spa-like bathrooms, radiant heated floors, smart lighting, white oak hardwood throughout, and a beautifully landscaped, low-maintenance backyard. The finished basement also includes a cold room for additional storage. Timeless, refined, and truly one of a kind. Shows A++ Must Visit (id:49269)
Right At Home Realty












