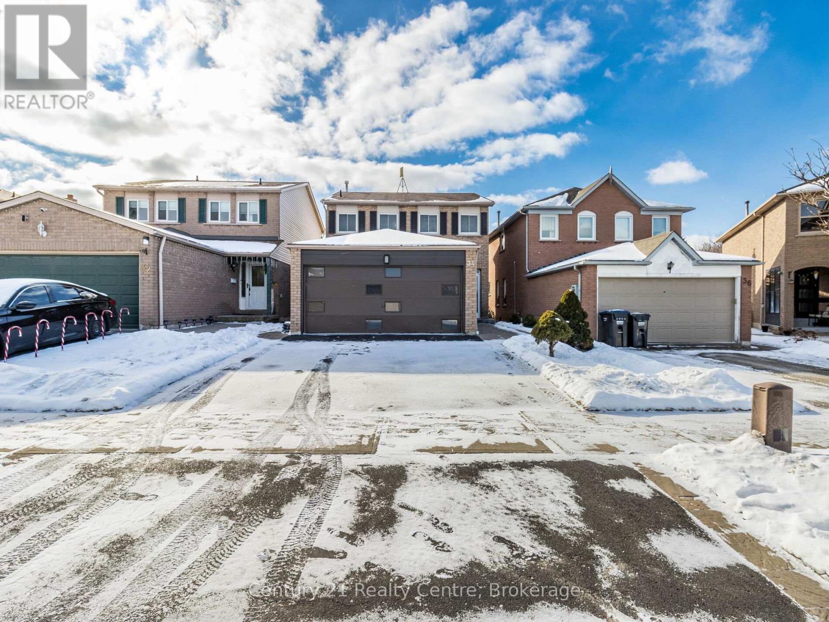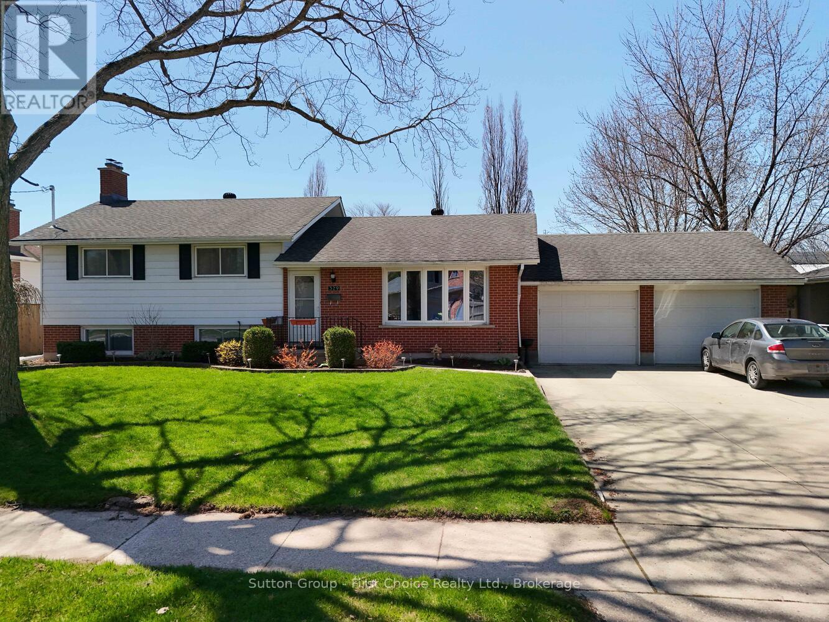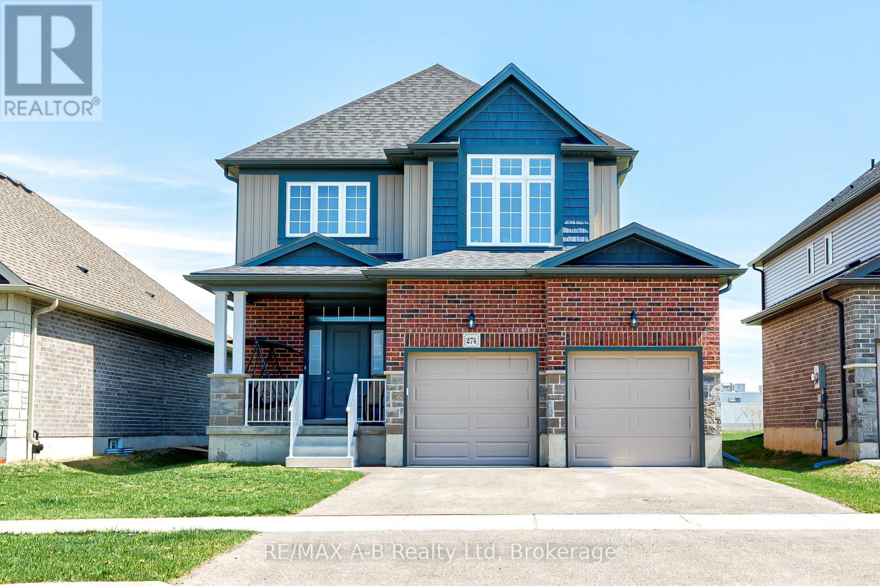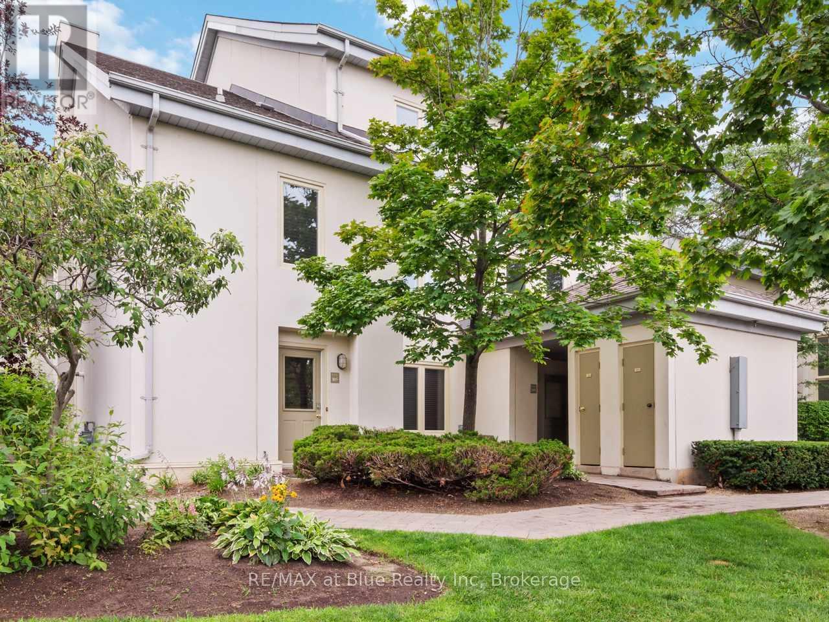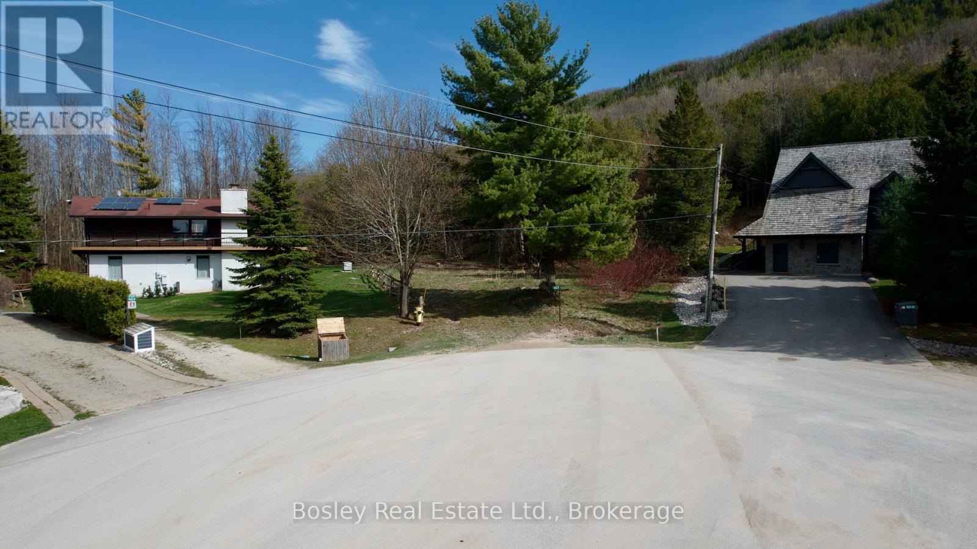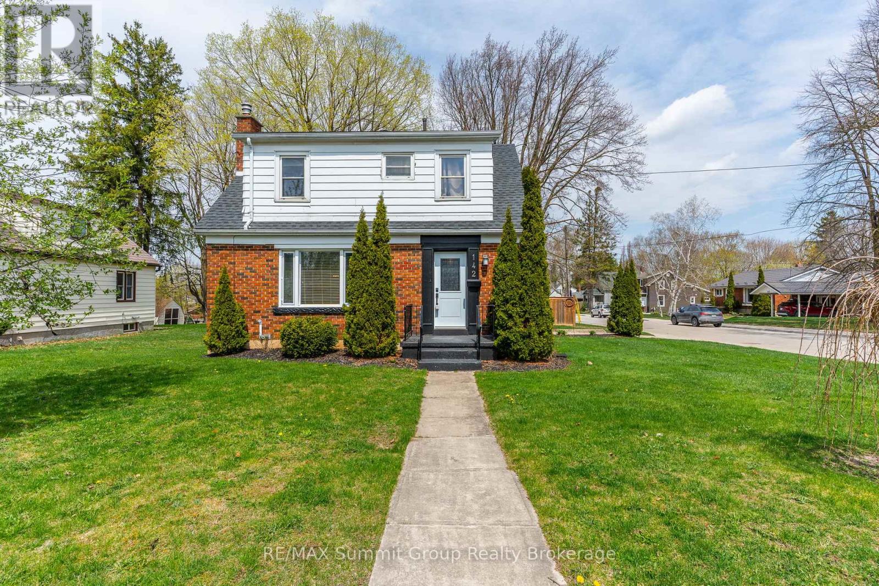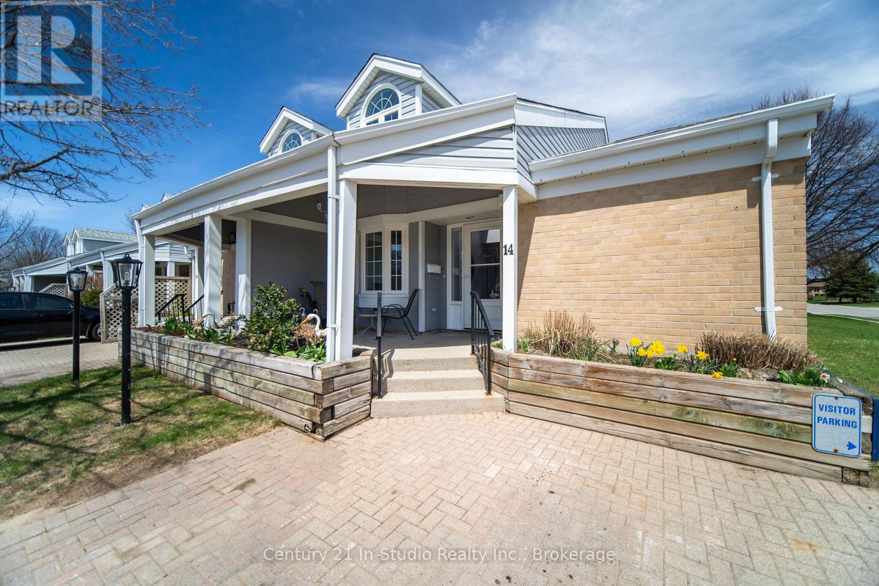55 Van Horne Avenue
Smiths Falls, Ontario
Perched on a hill overlooking the Settlers Ridge mall this lovely well maintained home; two bedroom, two bath, living room, kitchen with pantry, dining area, family room. storage/utility room with workbench is move in ready. Hardwood, and ceramic flooring ground level and laminate lower level. Good sized fenced backyard, end unit, two small deck areas, gazebo & patio looking out into treed area, no neighbour behind, private. Short walk to the grocery store, restaurant, gym, Tim Horton's and more. (id:49269)
Royal LePage Advantage Real Estate Ltd
31 - 400 Bloor Street
Mississauga (Mississauga Valleys), Ontario
Welcome to this well-appointed 3+1 bedroom townhouse condo in the heart of Mississauga a fantastic opportunity for families or anyone seeking a spacious, functional home in a vibrant and well-connected neighbourhood. This thoughtfully designed layout features a generously sized primary bedroom, two additional comfortable bedrooms on the upper floor, and a versatile bonus room that's perfect as a home office, teen retreat, or space for extended family. The renovated kitchen, bathrooms and updated flooring on the main and kitchen levels add a modern touch, while the walkout to a private backyard that opens directly onto a serene park makes outdoor entertaining, family time, and pet-friendly living effortless. Located in a well-maintained complex just minutes from Mississauga Valley Park and Community Centre, Square One, transit, schools, and everyday amenities, this home offers incredible value and space in one of Mississaugas most family-friendly communities. A rare combination of comfort, location, and lifestyle.Open house this Sunday May 4th, 2-4pm..... see you there (id:49269)
Sutton Group Old Mill Realty Inc.
29 Maple Avenue S
Mississauga (Port Credit), Ontario
Welcome to this one-of-a-kind, uniquely designed 4 bed, 5 bath custom-built home located in the heart of Port Credit. Just steps to Lake Ontario, surrounded by parks, trails, and top amenities. Situated on a prime, family-friendly street, this bright and spacious home features a custom mahogany front door, 9 foot ceilings, dark maple hardwood floors, custom blinds, main floor den and a sunken living room with a cozy gas fireplace. The open-concept layout flows into a chef-inspired kitchen with stainless steel appliances, sleek countertops, marble backsplash, large pantry and limestone floors. Two walkouts lead to a private backyard with a large new deck perfect for summer entertaining. Upstairs, the expansive primary suite impresses with vaulted ceilings, skylights, a second gas fireplace, and a private staircase to the main floor. The 5-piece primary en-suite includes marble counters, double sinks, a cast iron soaker tub, and a separate shower. The second bedroom overlooks the backyard and features a private 4-piece en-suite, while the third and fourth bedrooms share a spacious 5-piece Jack & Jill bath. The finished lower level adds exceptional living space with radiant in-floor heating, bamboo floors, a third gas fireplace, built-in shelving, a generous rec room, a cozy play nook, 2-piece bath, and a separate entrance with its own staircase. Just minutes to the Port Credit GO Station, & QEW. Short stroll to the new Brightwater development, vibrant shops, restaurants, and top schools this is lakeside living at its finest in Cranberry Cove! (id:49269)
Royal LePage Real Estate Services Ltd.
34 Niagara Place
Brampton (Westgate), Ontario
Backing onto park beautiful 3 bedroom detached home. Fully upgraded with loads of high-end upgrades. Glass enclosed porch with slate floor, open foyer with porcelain tiles, modern decor, all washroom recently upgraded with high end fixtures. Hardwood floors, huge open concept kitchen with custom foldable island which becomes breakfast bar. Granite counters and store back splash. walk out to huge deck. Main floor laundry with inside access to the garage. 3 spacious bedrooms, Master with 5pcs ensuite with his in her sink and large wall to wall closet. All LED pot lights and upgraded light fixtures. Driveway 2018 and interlock sidewalks. Close to Hwy. 410, Trinity common mall and schools. All appliances and ELFS and window coverings included. Additional income from the solar panels on the rear side of the roof. Legal separate entrance to one bedroom basement with kitchen. Perfect for in-law suit for extra income. (id:49269)
Century 21 Realty Centre
1675 Hawthorn Avenue
Caledon (Caledon Village), Ontario
This home is filled with Love and Warm Memories with lots of family and friends for almost 50 years and we Hope you will make this your Forever Home!!! Welcome to this spacious Bungalow in desired Caledon Village on .84 Acre Corner Lot. You will feel the Warmth in this Home upon entering. An Eat-in Kitchen features a Vaulted Ceiling with 2 skylights and the L-shaped Living and Dining rooms allow plenty of Natural Light. The Additional Family room with Cozy Wood Fireplace and Sliding doors provide W/O to Deck & Yard. The French doors enter into the Sunken Sun Room with Gas fireplace and Entrance from Garage. These additions provide ample room to accommodate a large family. The 3 good sized bedrooms and 1 and 1/2 baths complete this level. The basement is partially finished with 2 additional large bedrooms both with above grade windows and plenty of closet space. The Rec Room has a moveable bookshelf that can divide this space for an office, a room for gamers, or whatever your needs are. The large Laundry combined w/Utility room also features Above Grade Windows and could be considered for perhaps adding a Kitchen. There is also huge Cantina/storage to accommodate absolutely everything you could need. Walk-in Closet in Rec Room was originally sized for additional bathroom. Plenty of parking in 2 areas. The front circular driveway (enter off Hawthorn) - 5 cars, and Side driveway (enter off Chester) - up to 10 cars. Updates include Roof 2018, A/C 2022, Insulation 2022, Electrical Panel 2013 - ESA Certified, Sump Pump 2013, Basement Reno 2013, Furnace 2006, some windows, New Septic tiles 1990. Septic is conveniently at the front on the property on the west side of the circular driveway. Property is defined by the Fence and Trees (can tap your Maples trees for your own Maple syrup). Great Commuter access, Walking trails, Golf , so much more in this friendly family neighborhood. (id:49269)
RE/MAX Realty Services Inc.
329 Hibernia Street
Stratford, Ontario
Charming 3-Level Side Split on Mature Street with Exceptional Features. Welcome to this beautifully maintained 3-level side split nestled on a quiet, mature street surrounded by all the amenities you need. This inviting home boasts a large private lot with a triple-wide concrete driveway, double car garage, and plenty of curb appeal. Inside, you'll find hardwood floors throughout the main level, a bright and spacious living room with large windows that fill the space with natural light, a separate dining room, and a well-laid-out kitchen perfect for family meals or entertaining. Upstairs offers three generously sized bedrooms, each with ample closet space, and a 4-piece bathroom. The lower level includes a cozy rec room with a wood-burning fireplace ideal for relaxation or hosting guests, 3-piece bathroom, and laundry room. Step outside to enjoy the large deck and private backyard, perfect for summer barbecues or quiet evenings. Located within walking distance to schools, grocery stores, parks, and more, this home blends comfort, convenience, and charm. Don't miss your opportunity to own this wonderful family home in a sought-after neighborhood! (id:49269)
Sutton Group - First Choice Realty Ltd.
274 Bradshaw Dr Drive
Stratford, Ontario
Welcome to 274 Bradshaw Drive Built in 2022, Where Modern Living Meets Family Comfort. This stylish, move-in ready home offers 2,074 sq. ft. of thoughtfully designed living space, perfect for both entertaining and everyday life. The open-concept main floor features 9' ceilings, upgraded white quartz countertops, shaker cabinetry, stainless steel appliances, and a bright layout ideal for gatherings and daily living. The backyard is a blank canvas offering plenty of potential for future landscaping or outdoor living space, and includes a gas BBQ line with quick-connect for easy summer grilling. Upstairs, enjoy a spacious family room with a partial vaulted ceiling perfect as a second living area, playroom, or home office. The generous primary suite includes a large walk-in closet and an ensuite with a 5' soaker tub, tiled shower, and white quartz counters. Two additional bedrooms and another full bathroom with quartz counters complete the upper level. The unfinished basement offers exceptional potential, already upgraded with two egress windows, a 3-piece bathroom rough-in, and laundry hook ups ideal for a future in-law or income unit. Additional features includes 2 car garage and a family-friendly location close to parks, schools, and amenities.This is the turnkey home you've been waiting for book your private showing today! (id:49269)
RE/MAX A-B Realty Ltd
280 Keeso Lane
North Perth (Listowel), Ontario
Looking for an almost new home to lease? This is a great opportunity for you! 2 bedrooms upstairs & a basement just waiting for the finishing touches. Lots of entertaining room in the kitchen/dining areas, with patio doors leading to the back raised deck. Which is perfect for the summer BBQ's. Call you REALTOR today to schedule your private showing. (id:49269)
Royal LePage Don Hamilton Real Estate
112 - 110 Fairway Court
Blue Mountains, Ontario
SIERRA LANE THREE-BEDROOM TOWNHOME - LICENSED FOR SHORT TERM ACCOMMODATION RENTALS - This beautiful resort condominium is being sold fully furnished and turn-key ready to be rented out. Perfect location for either summer or winter activities. Situated on the first fairway of the award winning Monterra Golf Course and just across the street from Ontario's most popular four season resort, Blue Mountain Village. The perfect combination of investment and/or vacation property awaits you. This condo features new flooring. Mountain and golf course views are spectacular. Sierra Lane has its own private the pool for summer use. Exclusive storage locker just outside the door. Exclusive parking space and ample guest parking. Craigleith Beach, Collingwood and Thornbury are just a short drive away. Buyers are to do their own due diligence regarding short term accommodation licenses. No Blue Mountain Village Association entry fee. HST is applicable however can be deferred by obtaining an STA license, operating the property for short term rentals and collecting and remitting HST on the rental revenue. Buyer to do their own due diligence regarding CRA rules on HST. The seller has already paid $19,606.51 for new exterior siding assessment. $10,503.01 is owing September 1st, 2025. (id:49269)
RE/MAX At Blue Realty Inc
163 Wensley Drive
Blue Mountains, Ontario
Build Your Dream Home On Prestigious Wensley Drive! This Exceptional 48' X 183' Vacant Lot Offers A Rare Opportunity In One Of The Blue Mountains' Most Sought-After Locations. Ideally Positioned Just Steps From The Base Of Georgian Peaks And Within Walking Distance To The Shores Of Georgian Bay, This Property Is A True Four-Season Retreat. Ski Right To Your Future Doorstep From The Orchard Ski Run, Enjoy Easy Access To Nearby Trails, Golf Courses, And Vibrant Thornbury. With Full Municipal Services Available, This Lot Presents Incredible Potential To Create A Custom Mountain-Chalet Or Year-Round Home In A Premier Neighbourhood. Don't Miss This Chance To Live Where You Play! An Annual Sewer Development Fee Of $1,226.15 Is Applicable Until 2030 (id:49269)
Bosley Real Estate Ltd.
142 7th Street
Hanover, Ontario
Looking for a move-in-ready home that's just the right size? This adorable 3-bedroom, 1.5-bath home in Hanover checks all the boxes. A bright living room warmed by a cozy gas fireplace sets the tone, surrounded by built-in shelving that adds both charm & function. The separate dining room is perfect for hosting family dinners or casual get-togethers. The kitchen is quaint & cozy, best suited for one chef at a time, which is the perfect excuse to stay out of the way while someone else gets dinner ready. It works perfectly as it is, but if you ever dream of a new kitchen, there's potential to make it your own when you're ready. There's a handy 2-piece bathroom on the main level, perfect for guests or to avoid the dash upstairs. Upstairs, you'll find 3 bedrooms, including 2 over the main living area, each with two windows that let the light pour in. The primary bedroom is a great size with multiple closets for clothes & extra storage, & the full bathroom has been recently updated, so it's ready to go. The third bedroom is tucked above the garage, an ideal retreat for a teen or anyone looking for a little extra privacy. A full, unfinished basement gives you flexibility to grow, with space for storage, laundry, & efficient natural gas heating. Need another room, a hobby space, or a home gym? There's space to make it happen. The attached single-car garage leads into a convenient side entrance & also opens directly to the fully fenced backyard, a lovely outdoor space that's perfect for kids or four-legged family members. There's even a patio area that makes it easy to relax or entertain outdoors. This home is perfect for first-time buyers or those looking to downsize without giving up the extras that matter. Many recent repairs & updates include: eavestrough & downspouts, cement bbq area, garage door, front door and exterior lighting, natural gas furnace, a/c & gas fireplace maintenance for year-round comfort, bathroom updates, some flooring, dishwasher & kitchen tap. (id:49269)
RE/MAX Summit Group Realty Brokerage
Unit 14 - 874 Arlington Street
Saugeen Shores, Ontario
Welcome to 874 Arligton Street, Unit #14. Offering a flexible floor plan across three finished levels, this end-unit bungaloft condo provides a great opportunity for low maintenance living. The covered front porch offers a sheltered space to enjoy the outdoors. Inside, the main floor features two bedrooms, including a primary bedroom with double closets and a private ensuite bathroom. A second full bathroom is conveniently located for guests. The living room is bright and welcoming, with a gas fireplace and patio doors leading to a private outdoor space with gated access to Arlington Street. Upstairs, the open loft area offers a versatile space ideal for a home office, gym, or playroom. The finished lower level includes a large family room, an additional bedroom, a powder room, laundry facilities, and storage space room. Residents have the added bonus of private gated access to the Rail Trail, perfect for walking, cycling, and enjoying the outdoors. The unit includes one designated parking space; however, the area may be large enough to accommodate two smaller vehicles, provided they do not encroach on adjacent or visitor parking spaces. A rare offering in a desirable location. Contact your REALTOR today for more information and to arrange your private showing. (id:49269)
Century 21 In-Studio Realty Inc.




