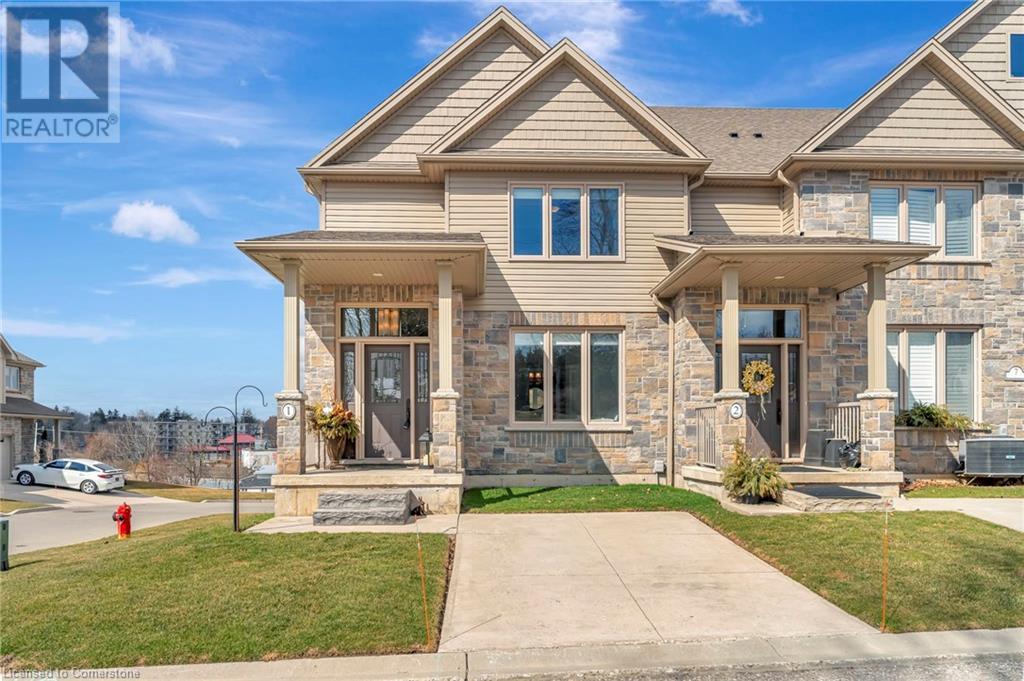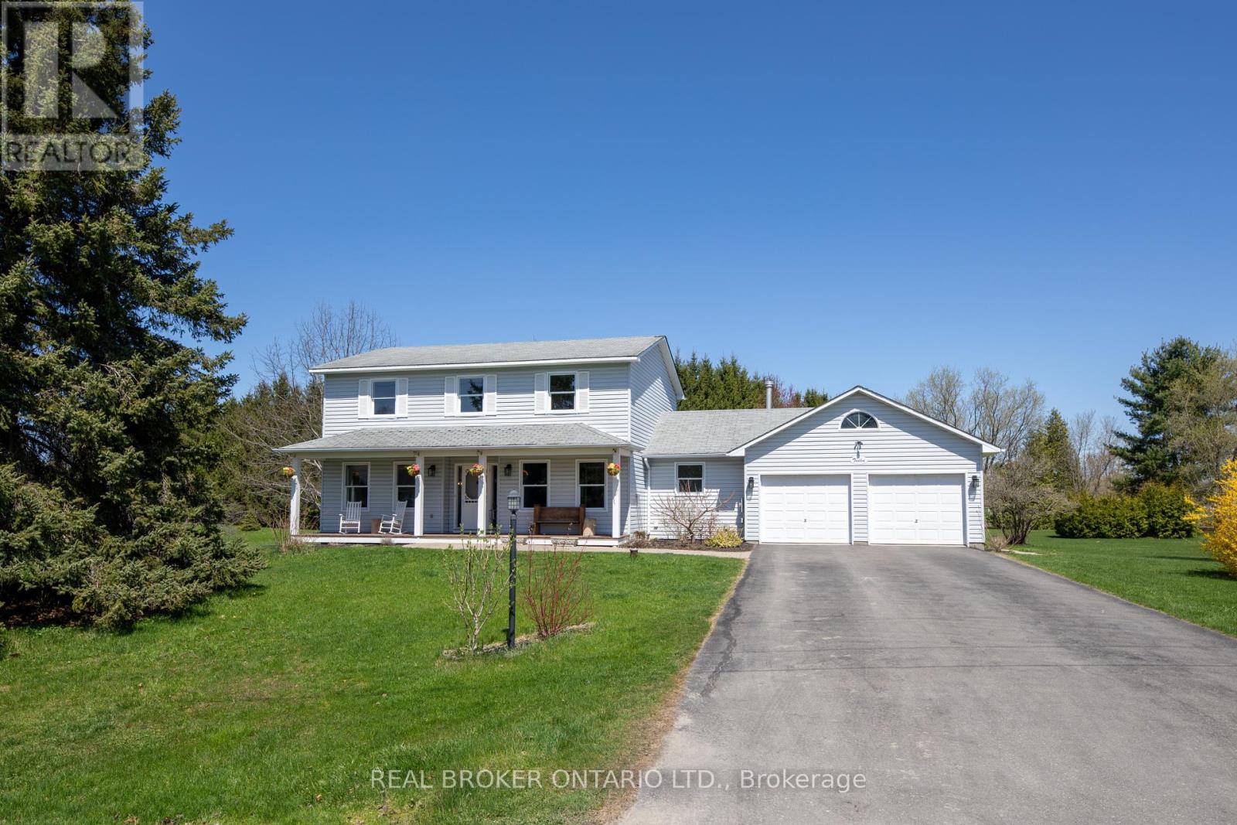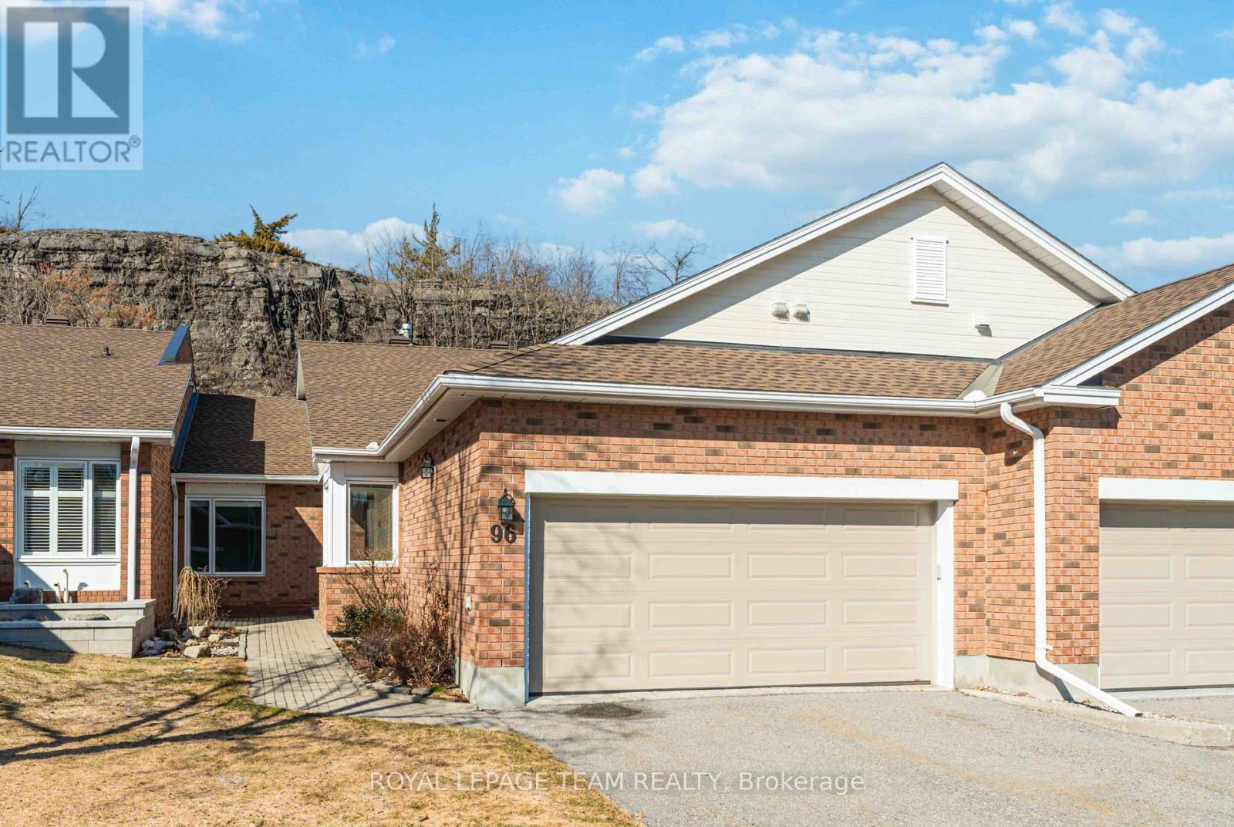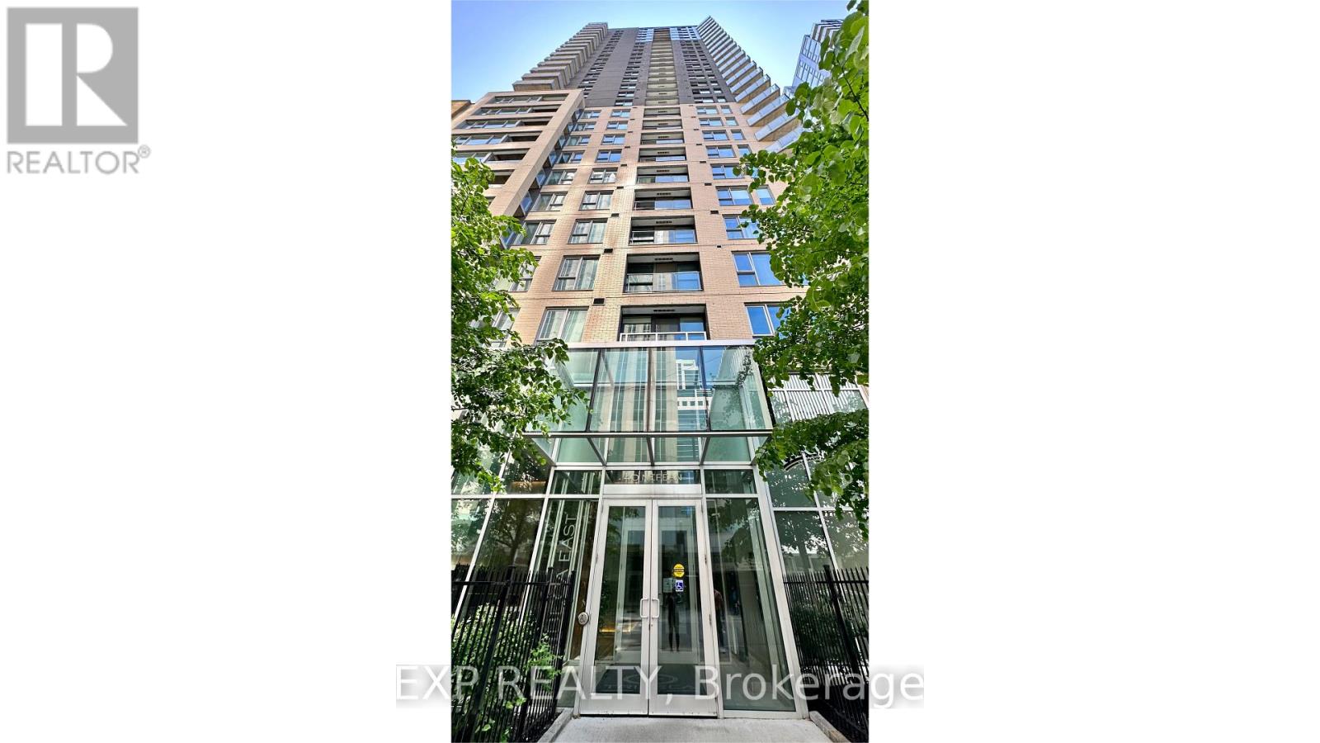68 Cedar Street Unit# 12
Paris, Ontario
Welcome home to 68-12 Cedar St., Paris. Nestled in one of Paris’s most desirable and picturesque areas, this Craftsman bungalow boasts a perfect blend of charm and functionality conveniently on a corner lot 64ft wide. There is a road maintenance fee of 90$/ month but acts as a freehold unit otherwise. With 2+1 bedrooms, 3 bathrooms, and a spacious 2 car garage, it offers ample room for your family and friends. Upon entering through the front door, you’ll be greeted by a spacious foyer that leads to the heart of the home. The high ceilings in the foyer, kitchen, and dining area create a sense of openness and elegance. The living room features a gas fireplace, engineered hardwood floors, and large windows that flood the space with natural light. A large walk-through closet leads to the laundry room, which conveniently has a door to the garage and a pocket door into the kitchen. The kitchen is a chef’s dream, equipped with white shaker kitchen cupboards, a spacious granite island with ample storage, and a double granite sink and countertops and included are top of line appliances. From the dining room, you can access the peaceful covered screened porch with BBQ natural gas hookup, offering a serene retreat for relaxation or entertaining. The main floor also includes two bedrooms and two bathrooms. The primary bedroom features a walk-in closet and a 4 piece ensuite bathroom, while the 2nd bedroom boasts transom windows and a generous closet space. All window coverings are included in the purchase price. Stairs descend to the lower level, where you’ll find a comfortable family room, a 3rd spacious bedroom with a large window, a huge closet, and a 3-piece bathroom. Additionally, there’s a utility room and a bonus room that provides extra space and storage. A double-door iron gate on one side of the home leads to the side and rear yards. Don’t miss out on the chance to experience its charm and beauty. Schedule an appointment today to explore this amazing property further. (id:49269)
RE/MAX Twin City Realty Inc
7 Old Hamilton Road Unit# 1
Port Dover, Ontario
LOCATION LOCATION LOCATION no shortage of views for this stunningly styled 3 bedroom 4.5 bathroom freehold condo with private ELEVATOR in the highly desired beach town of Port Dover. This end unit looks out over the views of Lake Erie and the Lynne River and is only a few mins walk to the amenities of town. The open floor plan maximizes the backdrop of the beautiful beach town showcasing the lighthouse on the pier. The over sized primary bedroom sits on the top floor with stunning ensuite, walk in closet and its own private balcony overlooking the bascule bridge. An amazing way to spend your morning coffee watching the sailboats heading out for the day. A custom elevator (installed 2022) within the unit is the perfect addition to luxury living. Crown molding, quartz counters, central vac, 3 kick seep vacuum, gas fireplace (main floor living room), gas BBQ hook up and extra end unit windows creates lots of natural light. This is the perfect home to escape the hustle and bustle of life. The energy in this unit radiates holiday living. This is the perfect opportunity to obtain a turn key low maintenance lifestyle with breath taking views of Port Dover. This lakeside town offers: golf, parks, trails, wineries, theater, artisans, fishing, boating, boutique dining and so much more. Call for your own private viewing today. (id:49269)
Century 21 Heritage Group Ltd. Brokerage
212 Ormiston Crescent
Ottawa, Ontario
Rare 4-Bedroom End-Unit Townhouse in Desirable Stonebridge! This fully upgraded, light-filled end-unit townhouse is in the sought-after Stonebridge golf community. Enjoy the convenience of nearby amenities, the golf course, and shopping centers. The main floor boasts 9-foot ceilings, a modern open-concept dining and living room with an electric fireplace, and a delightful kitchen featuring quartz countertops, an island, a breakfast nook, high-end stainless steel appliances, and ample cabinetry. The second level offers a primary bedroom with a walk-in closet and a 4-piece ensuite, plus three additional generously sized bedrooms perfect for a growing family. A full bathroom with a tub and laundry facilities completes this level. The builder-finished basement provides a spacious family room ideal for entertainment and plenty of storage. A smart home builder package is included. To apply, please submit a rental application, photo ID, proof of employment (paystub or letter), and a recent full credit report. Small pets are allowed, no smoking please. (id:49269)
Keller Williams Integrity Realty
64 Watershield Ridge
Ottawa, Ontario
METICULOUS 3 + 1 bedroom, 3.5-bathroom semi-detached home. Pride of ownership prevails in this stunning home. The stone interlock driveway leads to the garage. Additional car parking allow up to 4 spaces. Outdoor surrounded by interlock and lush garden front and back. Family oriented in the heart of Barrhaven. Extremely well cared and upgraded. Offers an excellent living space. This stunning home is bright and has an open concept layout with lots of natural lights. Gorgeous hardwood floors on the main level. Surrounded by the ravines/green spaces and fronting into the park. Spacious kitchen features quartz countertops, a breakfast bar, stainless steel appliances and plenty of cupboard and counter space. The cozy living room has a gas fireplace, great for a relaxing evening. The main floor has hardwood flooring through out & tiles.The backyard has a gorgeous interlock stone patio, and is spacious ideal for entertaining. The primary bedroom is spacious and has a large walk-in closet, and a luxurious ensuite with a glass shower. The second floor has two other spacious bedrooms, a laundry room, and a full bathroom. The finished basement offers a bright and spacious recreation room, a 3 piece bathroom, an additional bedroom, and a large storage room. Basement has a separate entrance through the garage. This sought after neighbourhood offers tranquility with top rates schools, parks, shopping, dining and transit just minutes away. Don't miss out on this opportunity and book your showing! (id:49269)
RE/MAX Affiliates Realty Ltd.
12 Maric Trail
North Grenville, Ontario
Are you looking for a DREAM HOME in a mature, park-like neighbourhood, offering a country living experience? This beautifully renovated 4+1 bedroom, 2.5 bathroom home offers the perfect blend of space, privacy, and convenience. Nestled within walking distance to schools, scenic trails, the Kemptville District Hospital, and Kemptville Creek, the location is ideal for active families. Inside, you'll find a bright and recently renovated chefs kitchen with expansive windows overlooking the backyard, and casual eating space separating the den and kitchen, a versatile main-level office or 4th bedroom, complete the main floor. Upstairs, fall in love with your super spacious primary suite complete with a walk-in closet and 4-piece ensuite! The second level also features a main bath, 2 well sized rooms, and a loft/office nook. The lower level offers brand-new carpet and a 5th bedroom, perfect for guests or a growing family. The home boasts obvious upgrades throughout, as well as new windows (2024), and shingles (2013)! Outside, enjoy the large front porch, oversized driveway, and a double garage with epoxy floors. The private backyard backs directly onto the school field, meaning no rear neighbours, offering a rare and peaceful setting in this family-friendly community. (id:49269)
Real Broker Ontario Ltd.
65 Arinto Place
Ottawa, Ontario
One Year Old Claridge Homes Bass model 1,390 sf, 2 Bedroom, 2.5 Bathroom, Back to Back Executive Townhome. Quality finishes throughout including premium flooring, hardwood, ceramic and carpeting. Quartz countertops and Stainless appliances. Attached single car garage, loads of storage. Balance of Tarion applies. Prime location close to shopping, new schools, parks and recreation facilities. Great investment opportunity, similar units are renting for $2700 monthly!! Currently tenanted until June 30th, 24 Hour notice for all showings is required. Selling agent to accompany all showings. Book your showings today, this one won't last long!! (id:49269)
Solid Rock Realty
25 James Street
Smiths Falls, Ontario
Step into the charm of yesteryear with this beautifully updated red brick century home, perfectly situated within walking distance of the vibrant downtown core of Smiths Falls and the picturesque Rideau Canal.This stunning property boasts 4 spacious bedrooms and 1.5 bathrooms, blending historic elegance with contemporary updates for a comfortable, stylish lifestyle. High ceilings, original architectural details, and modern finishes create a warm and inviting atmosphere throughout the home.The exterior is just as impressive as the interior! The big backyard is your personal retreat, featuring a hot tub, pool, and plenty of space for relaxation or entertaining. A double detached garage provides ample parking and storage, completing this exceptional property.With its unbeatable location, backyard oasis, and classic curb appeal, this home offers the perfect combination of charm and convenience. Don't miss your chance to own a piece of history with all the modern amenities you desire. (id:49269)
Sutton Group - Ottawa Realty
96 Darlington Private
Ottawa, Ontario
Exceptional 2-bedroom bungalow townhome located in the highly sought-after adult lifestyle community of Landmark. Tucked away in a private enclave, this home offers the perfect balance of privacy, comfort, amenities, and natural beauty. Boasting an abundance of natural light, the main level features a spacious living room with a cozy gas fireplace, large dining area, a practical white kitchen with a large breakfast nook, main floor laundry, and 4-season sunroom provides ideal sunny space to enjoy year-round. The primary bedroom suite with a walk-in closet and a luxurious 4-piece en-suite bath featuring a separate shower and an oversized tub for ultimate relaxation. A second bedroom and another 4-piece bathroom ensure comfort and convenience for guests or family. The fully finished basement provides even more living space and includes a large recreational room, a den, spacious hobby room, and a 2-piece bath. Living in the Landmark community offers more than just a beautiful home; it provides an active and social lifestyle with access to fantastic amenities including a recreation center, library, common room, indoor saltwater pool, shuffleboard, tennis, pickleball courts, and scenic walking paths. Offer plenty of opportunities to relax and connect with neighbors. Located just minutes from the airport, parks, shopping, and dining, this home provides the ultimate in convenience and leisure. (id:49269)
Royal LePage Team Realty
1601 Shauna Crescent
Ottawa, Ontario
Welcome to 1601 Shauna Crescent, a beautiful 1800 sqft above grade bungalow in the highly desirable, Greely Creek Estates. Situated on a private, tree-lined, corner lot, this spacious 3+1 bedroom, 2 full bathroom home offers the perfect mix of comfort, functionality, and room to grow. From the moment you arrive, you'll notice the incredible curb appeal and professional landscaping. The heart of the home features a bright, open-concept layout with a striking double-sided fireplace, separating the dining and living rooms and allowing a cozy fire in both rooms. These two rooms are flooded with natural light due to the large windows. The sprawling main floor has an oversized primary bedroom containing TWO closets and a 4 piece ensuite bathroom. Additionally, you will find two more generously sized bedrooms with another full 4pc bathroom. The main floor laundry, generous living spaces, and a seamless flow for everyday living and entertaining. One of the standout features of this home is the oversized garage, with soaring ceilings and a huge door, making it ideal for hobbyists, car lovers, or anyone who needs room for toys, tools, or storage. The finished basement is a true bonus, offering a fourth bedroom, a bar area, home gym, and plenty of room for relaxation or entertaining. Whether you're hosting friends, working out, or enjoying a quiet movie night, this lower level is built for versatility. Located in Greely Creek Estates, known for its peaceful setting and family-friendly atmosphere, this is your opportunity to secure a place in an established and growing community. With trails, parks, schools, and local amenities just minutes away, this property offers the lifestyle you've been looking for. Don't miss your chance to get into Greely Creek Estates and enjoy the space, style, and comfort you deserve. (id:49269)
RE/MAX Absolute Realty Inc.
213 Dutchmans Way
Ottawa, Ontario
Beautifully Upgraded 4 Bed, 4 Bath Home in Half Moon Bay with No Rear Neighbours! This stunning single-family home offers over 2,500 sq. ft. of stylish living space in a prime Barrhaven Half Moon Bay location. Step into the spacious sunken foyer and make your way to the open-concept living and dining areas, adorned with rich well maintained hardwood floors throughout. The chefs kitchen is a true highlight, featuring stainless steel appliances, granite countertops, a tiled backsplash, a large island with raised breakfast bar, entire wall pantry, and a bright spacious eating area with a large bay window. Upstairs, a separate family room boasts a grand vaulted ceiling and cozy gas fireplaceperfect for relaxing, home office or family gathering. The upper level includes three generous bedrooms, a convenient laundry room with window, and a full bath with quartz counters. The spacious primary retreat features a walk-in closet and a luxurious 5-piece ensuite with a Roman soaker tub, glass shower, and double vanity. The fully finished basement offers high ceilings, a large rec room, a fourth bedroom, and a full 3-piece bath. Located just steps to transit, parks, shopping, nature trails, and the Minto Rec Centre, this home truly has it all! (id:49269)
Home Run Realty Inc.
2402 - 40 Nepean Street N
Ottawa, Ontario
Welcome to Tribeca East, a luxurious condo in the heart of one of the most sought-after locations in the city. This stunning 24th-floor condo offers spectacular Northern views from your Juliet balcony, creating a serene atmosphere. The condo features include upgraded potlights and light fixtures, an open-concept kitchen with granite countertops, natural stone backsplash, sleek high-gloss white cabinets, and sun shades in the living room. In your bedroom, you will find Dual sun shades & blackout shades,a smart ceiling fan, and a custom-built-in closet organization system. Additional shelving in laundry closet, and has been recently professionally painted as well. The living and dining areas are perfect for entertaining, complemented by engineered hardwood floors throughout. The condo is equipped with modern amenities, including parking, gym, sauna, pool, locker room with showers, guest suite, conference room, party room, concierge, secure access, communal BBQ, and courtyard. Located steps from Elgin Street, Parliament Hill, Rideau Canal, the National Arts Centre, Rideau Centre, and ByWard Market, you'll have access to everything you need. Not to mention, Farmboy is located in the same building, making it convenient for all your needs. (id:49269)
Exp Realty
1268 Henry Farm Drive W
Ottawa, Ontario
Exceptional Investment Opportunity in Copeland Park! Discover this rare offering of three fully tenanted units in this desirable area. The main home feature 3 spacious bedrooms, perfect for families or professionals. The newly renovated 1 Bedroom apartment offers a modern and comfortable living space, while the contemporary & unique other 1 bedroom unit, creatively converted from the garage area, has also been fully renovated and up to code. This turn-key property is an incredible opportunity for investors seeking strong rental income from day one. Rare 5 plus cap rate. All units are currently rented and the entire property has been meticulously maintained. 48 hours notice for viewings. Don't miss your opportunity to own a high yield, low maintenance property in a sought after location. (id:49269)
Royal LePage Team Realty












