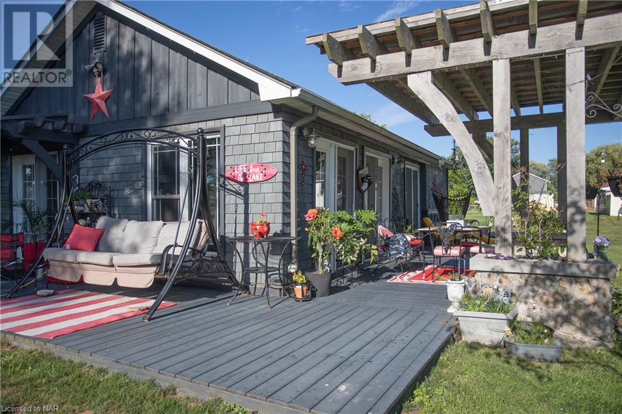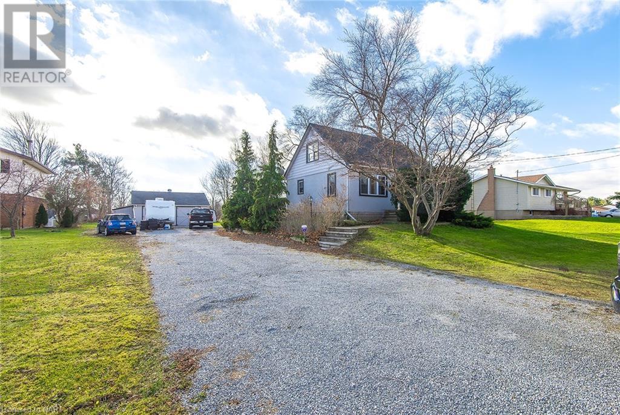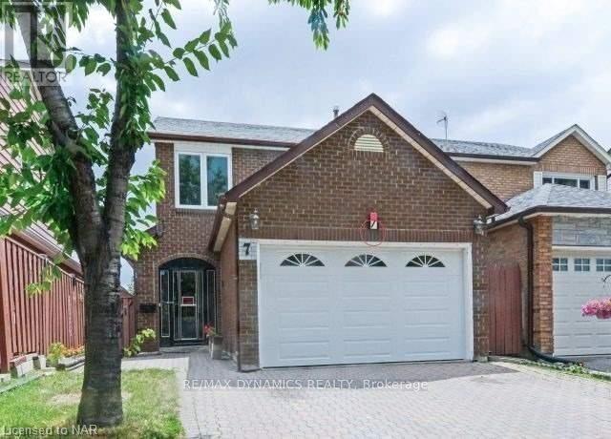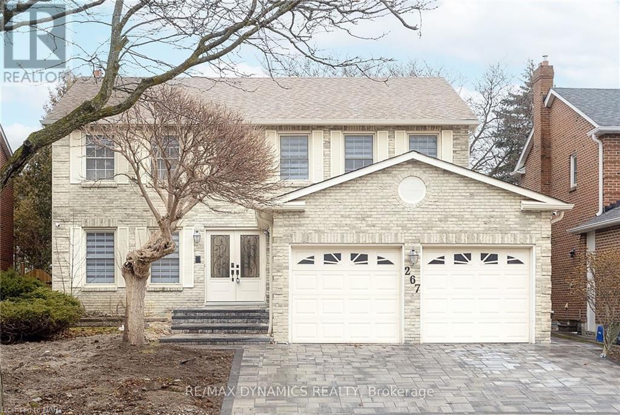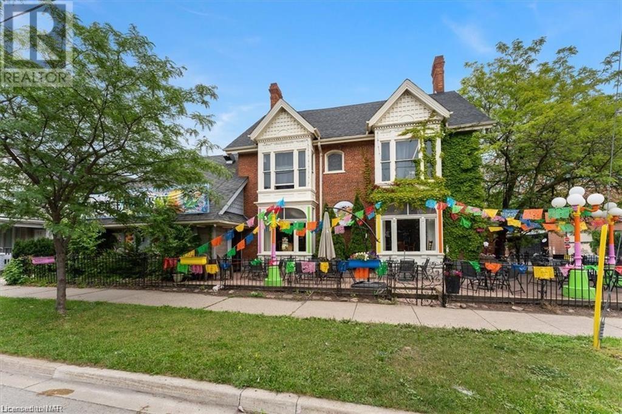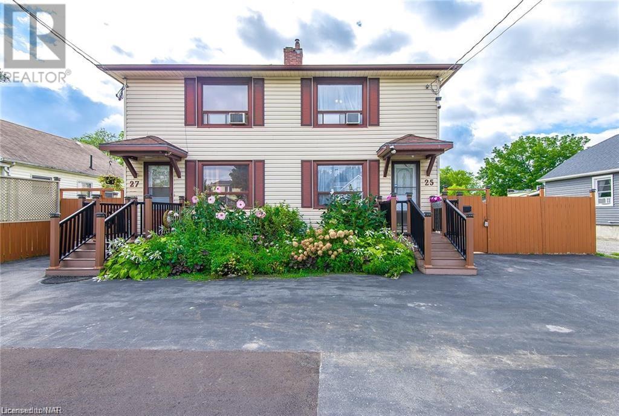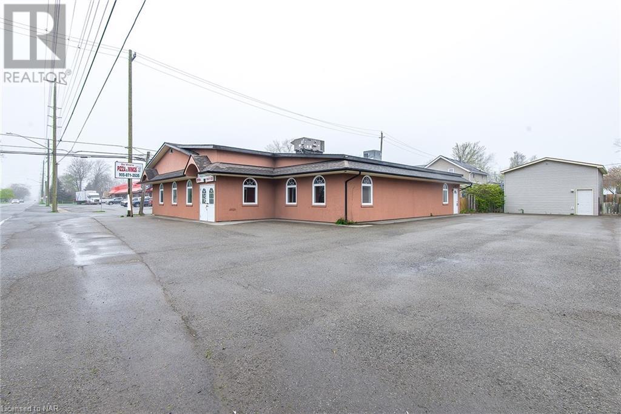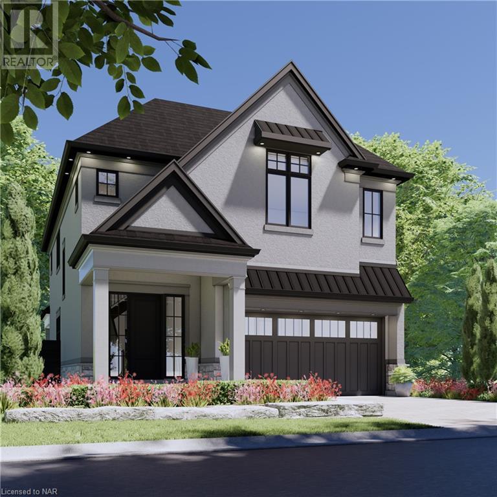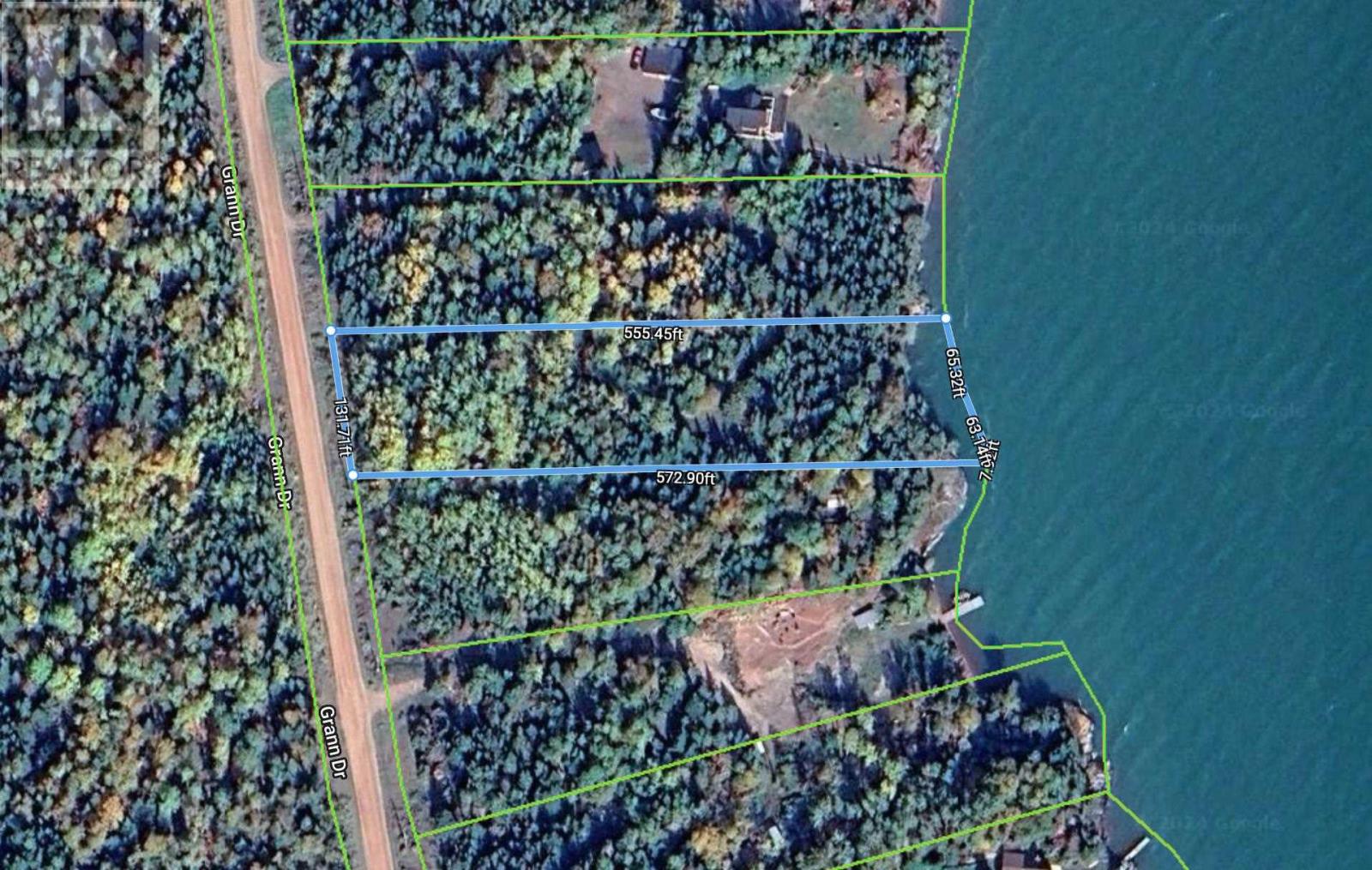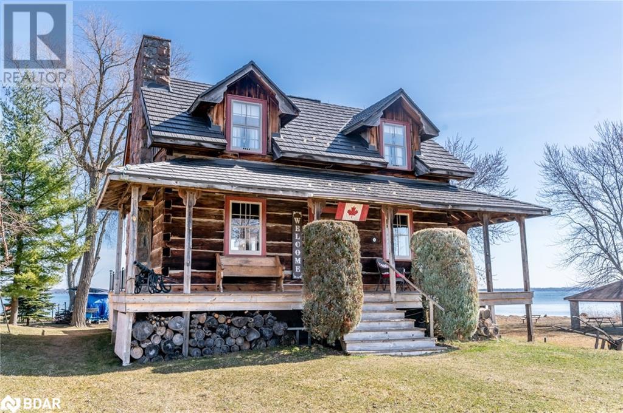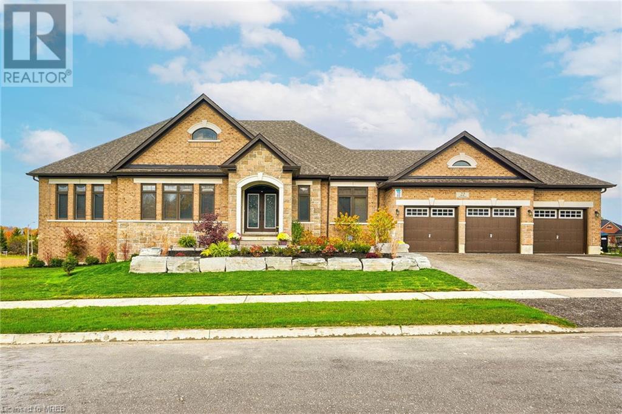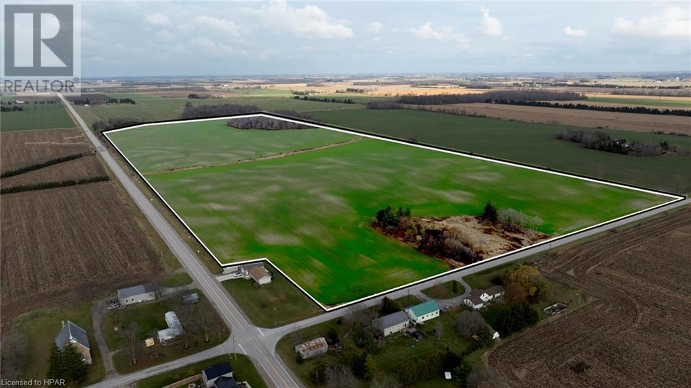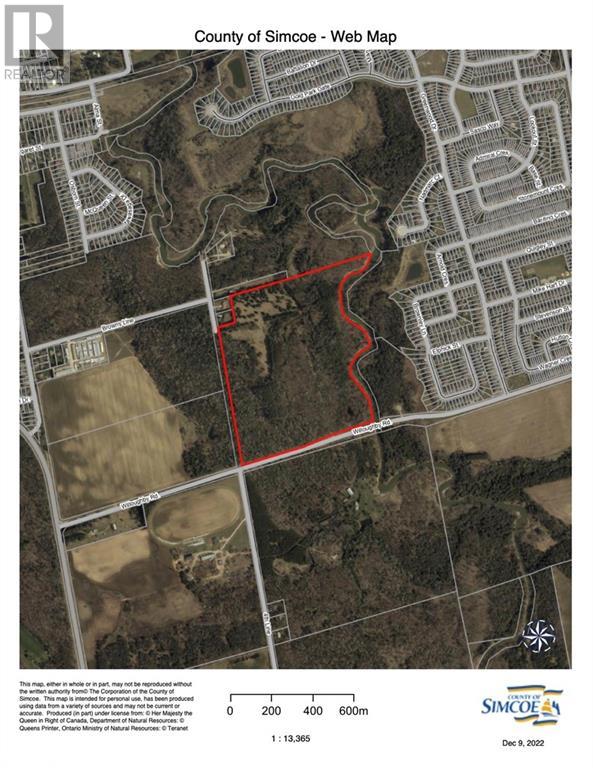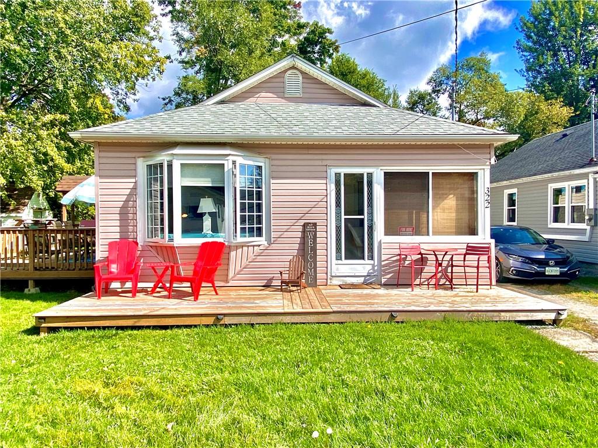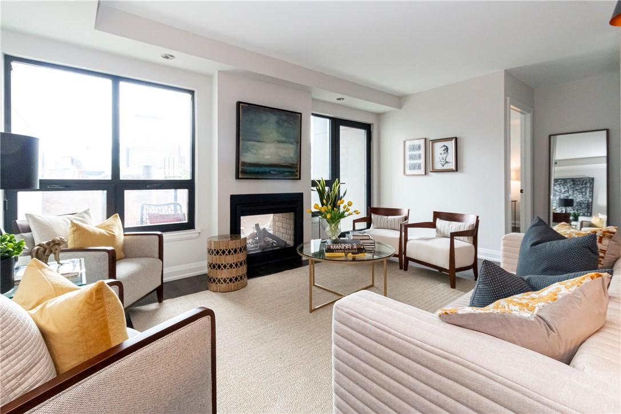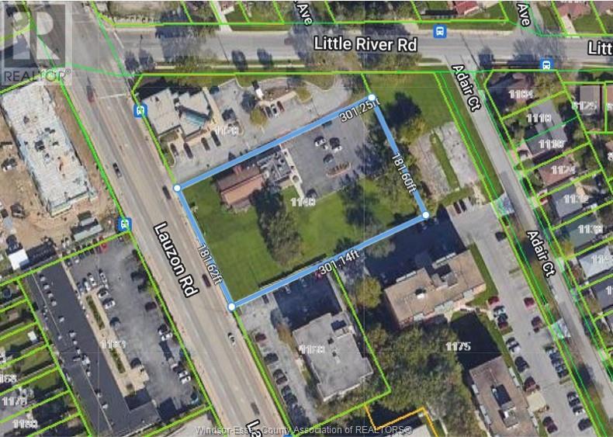11803 Sideroad 18
Wainfleet, Ontario
GREAT GET AWAY OR YEAR ROUND HOME JUST STEPS FROM BEAUTIFUL SANDY BEACH. INTERIOR HAS BEEN COMPLETELY REDONE WITH RUSTIC OPEN BEAMED CEILINGS, CUSTOM DESIGNED KITCHEN AND QUARTZ COUNTERS. LOADS OF NATURAL DAYLIGHT IN MAIN LIVING AREA, SPA LIKE SHOWER PLUS SOAKER TUB. MOST WINDOWS HAVE BEEN REPLACED, PATIO DOORS OFF LIVING ROOM LEADING TO PERGOLA COVERED PATIO AREA. GAS FIREPLACE FOR THOSE CHILLY NIGHTS (id:49269)
RE/MAX Niagara Realty Ltd
971 E Hwy#3 Road
Port Colborne, Ontario
JUST UNDER 1/2 ACRE, NO BACK YARD NEIGHBOURS AND ON OUTSKIRTS OR PORT COLBORNE. RENOVATED APPROX 1.5 YEARS AGO FROM KITCHEN WITH QUARTS COUNTER, PAINTED THROUGHOUT, AND CARPETING. LOOKING FOR GOOD SIZED BEDROOMS AND LOADS OF CLOSETS, ITS HERE. 18.8X11.3- 3/4 FINISHED REC ROOM. PATIO DOOR OFF MAIN BEDROOM OFFERS AN EYE APPEALING VIEW. HEATED SUN ROOM JUST OFF KITCHEN. OVERSIZED 2 CAR GARAGE CURRENTLY USED AS A WORKSHOP. DRIVEWAY HAS ROOM TO ACCOMMODATE UP TO 8 CARS. (id:49269)
RE/MAX Niagara Realty Ltd
7 Slater Circle W
Brampton, Ontario
Welcome to this fully renovated legal basement apartment in Brampton! This apartment features 2 Bedrooms, an upgraded open-concept kitchen combined with a comfortable living area, a 4-piece bathroom and has separate entrance for privacy. This space has upgraded vinyl flooring, and modern pot light fixtures throughout creating an inviting and bright atmosphere, Brand new appliences (id:49269)
267 Hidden Trail
Toronto, Ontario
All-Inclusive, Fully Furnished, Luxury Rental, Tastefully Renovated, Short term Fabulous 2-Storey Detached 4 Bedrooms, Family Home In The Lovely Ridgegate Neighborhood. Over 3,200 Sq.Ft Of Total Living Space. Bright Fully Renovated Eat-In Kitchen With Large Centre Island & Breakfast Bar, Open To W Family Rm With High Efficiency Wood Burning Fireplace Insert, Hardwood Floor, Decorative Wood Ceiling & Barn Doors Open To Oversized Door Double Car Garage, & Fully Fenced Private Backyard Oasis With Jacuzzi. All Appliences, Furnitures And Items Used For This House Are Newly. Close To Parks, Schools, Hospitals, Ttc And Hwy.The Home Is Furnished But Furniture Can Be Removed. This Tranquil Community Encompasses Only About 300 Executive Homes Surrounded By The Expansive G. Ross Lord Park. Conveniently Located In The Heart Of North York, Close To Ttc, Schools, York University, & A Short Drive To Yorkdale Mall. Short Term Or Long Term Lease. (id:49269)
22 Academy Street
St. Catharines, Ontario
Downtown core 9351 sf 2 storey mixed use commercial (6364sf) / residential building (2987sf) with (2837sf) basement area. Containing 1/2 main floor commercial units and 3 upper-level residential apartments. The ground floor is composed of 2 large areas with bar and 2 large commercial kitchens The main floor rooms consist of exposed brick, stained glass, and original fireplaces The building is a historical designated home that has been added onto and converted to mixed use. The building is brick exterior with a pitched asphalt roof in sections and a flat tar gravel roof There is some limited on site parking but plenty of public parking in the area. The property is close to the downtown bus terminal Tenants are on month to month for 1 apartment and the restaurant. (id:49269)
RE/MAX Niagara Realty Ltd
25-27 Gadsby Avenue
Welland, Ontario
Calling all large families; in need of an law suite?...or looking for separate units on the same property? Want help with the mortgage? This large approx 2000 sq ft property has completely separate living space that comprises of 2 side by side semis #25 and # 27; each with 2 beds, 1 bath and laundry in each semi. Each has a separate basement to further develop additional living space with a separate side entrance. One semi #27 is larger with an addition (1995) of a great room with patio doors leading to a deck. At the rear of the property is a large workshop with hydro The property sits on a very large unbelievable lot 67ft by 208 ft in North Welland! A must see in person if you are looking for this kind of large family space, land or income or investment Remarkable opportunity to acquire a side by side duplex that possibly could be separated into 2 lots and in a prime north end location (id:49269)
RE/MAX Niagara Realty Ltd
1206 Dominion Road
Fort Erie, Ontario
OWNER READY TO SELL. PREVIOUSLY RUN RESTAURANT NOW WAITING FOR NEW OWNERS. ALL EQUIPMENT INCLUDED WALK-IN COOLER ETC, YOU NAME IT, IT IS THERE. SET UP FOR POSSIBLE TWO BUSINESS. TWO KITCHENS AND ONE PREP KITCHEN, SEATING FOR 80 PLUS PEOPLE. THREE WASHROOMS, WHEELCHAIR ACCESSIBLE, PARKING FOR 10 CARS PLUS OPPORTUNITY FOR AN ADDITIONAL 10 MORE PLUS OVERSIZED 2 CAR GARAGE OR POTENTIAL FOR OUTDOOR DINING. (CALL TO FIND OUT DETAILS) OWNERS MAY CONSIDER A VENDOR TAKE BACK FOR 2 YEARS. GREAT LOCATION ON WELL TRAVELED ROAD. (id:49269)
RE/MAX Niagara Realty Ltd
Lot 40 Lucia Drive
Niagara Falls, Ontario
Introducing the Sereno Model by Kenmore Homes, nestled in the prestigious Terravita subdivision of Niagara Falls. This luxurious residence embodies elegance and modern design, providing an unparalleled living experience in one of Niagara's most sought-after locations. The Sereno Model offers a spacious layout with 4 bedrooms and 2.5 bathrooms, ideal for family living and entertaining. Each home is equipped with a kitchen designed for the culinary enthusiast, and to enhance your move, purchasers will receive a $10,000 gift card from Goeman's to select appliances. Elevate your lifestyle with the Sereno Model's impressive architectural details, including soaring 10-foot ceilings on the main floor and 9-foot ceilings on the second, creating an open, airy atmosphere that enhances the home's luxurious ambiance. The extensive use of Quartz adds a touch of sophistication to every surface, from the kitchen countertops to the bathroom vanities. The exterior of the Sereno Model is a masterpiece of design, featuring a harmonious blend of stone and stucco that exudes sophistication. The covered concrete patios provide a tranquil outdoor retreat for relaxation and entertainment, while the paver driveway and comprehensive irrigation system add both beauty and convenience to the home’s outdoor spaces. Located in the luxury subdivision of Terravita, residents will enjoy the serenity of Niagara’s north end, with its close proximity to fine dining, beautiful trails, prestigious golf courses, and the charm of Niagara on the Lake. The Sereno Model is more than just a home; it's a lifestyle. With its blend of luxury, comfort, and a prime location in Terravita, Niagara Falls, this residence is designed for those who seek the finest in home living. Discover the perfect backdrop for creating unforgettable memories with your family in the Sereno Model by Kenmore Homes. (id:49269)
RE/MAX Niagara Realty Ltd
Lot 17 Grann Dr
Shuniah, Ontario
One of kind waterfront lots, only 45 minutes from town on beautiful Black Bay Lake Superior. Sitting on over 2 acres this vacant lot offers world class fishing, beautiful sunrises and year round opportunity so close to town. Hydro on the road, roughed in driveway and well. HST is applicable. Vendor Take Back Mortgage is an open...speak to listing agent. (id:49269)
Royal LePage Lannon Realty
1623 Mcneil Place
London, Ontario
Welcome to 1623 McNeil Pl. This home has been meticulously updated top to bottom. The dream kitchen has been reconfigured/modified to include a walk-in pantry/appliance garage and an 11-foot island. New Quartz countertops and cabinets. The kitchen overlooks the family room containing a gas fireplace and one wall of built-in cabinets. All three levels of the home have been recently painted with new trim installed plus you will find speakers and pot lights in the ceiling of almost every room and finally, new matching flooring. No carpet in this house. Large oversized dining room, 3 pc. bath and mud-room containing washer and dryer, with entrance to the one-and-a-half car garage complete the main floor. Upper level has 4 large bedrooms with ceiling fans in each and a 4 pc. bath. The primary bedroom has a walk-in closet and the floor is heated in the gorgeous ensuite with a soaker tub, large shower and quartz counter with double sinks. The basement is finished with a family room equipped with hook-up for a projection TV, 3 pc. bath with porcelain countertop and huge shower, the bedroom has egress window, office/den and a nook with rough-ins for future wet bar or kitchenette. On the outside new concrete driveway and sidewalk to backyard, potlights under the eaves, new insulated garage door, 10x10 shed with 60 amp service (for future Hot Tub hook-up), natural gas hook-up for BBQ and the natural gas fire pit stays. Home comes equipped with central vac, a 200 amp electric service, TANKLESS WATER HEATER no monthly rental charges here, garage has electrics in place for future electric CAR CHARGER. The home is wired for a security system and has a Smart Home System for lighting control outdoors, kitchen, L/R, and Primary Bedroom. (id:49269)
Streetcity Realty Inc.
219 Bayshore Road
Innisfil, Ontario
History meets modern living! Originally erected in 1872 on Bear Lake, this log home was meticulously reconstructed in 1979 on a new foundation in the sought-after community of Gilford. Gracing 69 feet of pristine waterfront on Lake Simcoe in Cooks Bay. Steeped in tradition, the home boasts a beautiful stone fireplace and stunning beams. Original pine floors throughout. Marvel at the breathtaking views through the floor to ceiling bay windows. Step into the spacious kitchen, flooded with natural light featuring an island, built-in desk, pantry and walk-out to massive deck. Generously sized bedrooms and primary featuring a private balcony. The basement offers an office or additional bedroom, along with a welcoming fireplace and bar area for entertaining guests. Detached, fully insulated garage with a loft (both R20 drywall, fully painted) presents endless possibilities. Complete with its own deck with captivating views of Lake Simcoe. Whether utilized as a guest retreat, home office or creative studio. Property features its own private dock and marine rail. Truly a haven of charm and history, promising a lifestyle of serenity and enjoyment amidst nature's beauty. This one of a kind property is a must-see. (id:49269)
Engel & Volkers Barrie Brokerage
22 Stewart Crescent Crescent
Simcoe, Ontario
Beautiful 4 years old bungalow with walk out basement! Total over 4700sqft finished living space, spent over $250K for upgrades! 18ft ceiling in the living room & kitchen , Central vacuum, A cathedral ceiling in the dinning room, Oak hardwood floor, rough-in cold and hot water in the basement, swim Spa! Much much more! This home is a rare offering for those who appreciate a warm living space with exquisite detail, while also desiring one-level living. Must see! (id:49269)
41642 Summerhill Rd
Central Huron, Ontario
101 acre farm for sale central to Clinton and Seaforth Ontario. 90 acres workable, systematically tiled in 2021. 1.95 acre where former farmhouse was located (existing well not used), 6.5 acres of bush. Currently under rental contract for remainder of 2024 season. (id:49269)
Dale Group Realty Corp Brokerage
3857 Darling Island Road
Severn, Ontario
Are you looking to Live outside of the city? Do you want some elbow space and have a desire to breathe clean air? Here is your Opportunity to own and Build on a Private ‘Nature Lovers’ Dream Lot overlooking Acres of Wetlands. This 1.6 acre property is South/West facing with 472 Feet of protected Trent-Severn Waterway frontage and it will Surround You within the privacy of its Hardwood Bush. Located within an Executive Estate Lot Neighbourhood. The Driveway, Hydro to the lot and a Drilled Well have Already Been Established for you at this Property. ***What You Will See and Experience*** -Looking Out Your South Facing Windows or sitting on your waterside decks, You Will enjoy the Sunset Reflecting Off of the Large Pond Area out front. This Pond is always full and will not flood as its Water Levels are Maintained Year Round by the Trent-Severn Waterway Authority. -You Will Wake-up to Exceptional Wildlife. Imagine the Views and Sounds or sharing space with Moose, Deer, Swans and more. -During the winter months you can make a Private Pond Hockey Ice Rink right out front of your view or Snowmobile right from your property. Trails are Just Down the Road. -Best of all you can walk right across the laneway to a Private Dock-o-minium where you can Rent or Buy a boat Slip for up to a 20 ft Boat. -By Boat You can then Explore Gloucester Pool and the Trent Severn Waterway or Simply Take Your Guests to Dinner by Boat. -The Property is Easy Access to Port Severn, Hwy 400, Ski and Golf. ***What You Will Not See*** -You cannot have a dock at this property. -There are No Homes Across or Around the Pond to Ruin Your Privacy and Night Sky Viewing Excitement. -You are Not Crowded with Neighbours. Only 7 Lots. -This is an Exclusive Estate Lot Neighbourhood Where it is Very Difficult to Even see a Neighbour. Property is Accessed by Private Road Under Condominium Ownership. A Road Share is included with Lot Purchase. Annual Fees Apply. (id:49269)
Royal LePage In Touch Realty Inc.
Royal LePage In Touch Realty
1650 Tenley Drive
Kingston, Ontario
WOW!! This absolutely loaded Cambridge Model end unit townhouse by Tamarack Homes is less than 4 years old and features 2155 SQ' of finished living space, an oversized garage, a fully maintenance free fenced back yard with custom gazebo and patio, extra wide driveway with parking for 4, wainscotting throughout, quartz countertops, upgraded cabinetry, stainless steel appliances, 2 gas fireplaces, 12k in custom window coverings, huge master bedroom, en-suite with soaker tub, separate shower & double sinks, walk-in closet, laundry room, main bath and 2 more spacious bedrooms upstairs, open concept design kitchen to living room, hardwood floors, fireplace, 2pc bath & garage entrance to sauna on the main floor, plus a cozy rec room with second fireplace on the lower level. Fully furnished option may be possible. Don't Miss Out!! (id:49269)
RE/MAX Finest Realty Inc.
3340 Woodkilton Road
Ottawa, Ontario
Escape to the serene countryside where tranquility meets comfort in this private oasis.Nestled in a rural setting,this property offers the ideal family retreat, just a short 10min drive north of Kanata. Crafted with enduring quality with all-brick exterior complemented by a separate oversized double car garage.Inside discover generous principle rooms bathed in natural light.Updates include long lasting metal roof,newer windows & AC and top-of-the-line generac back-up generator that goes on automatically. Lush green lawns &meticulously landscaped grounds span the expansive 2.6acre lot-ample space for outdoor activities &relaxation.Nature enthusiasts will delight in the property's proximity to the Beachburg Trail Corridor-offering endless opportunities for scenic walks &invigorating hikes right in your backyard.Whether you seek a peaceful retreat or a place to connect with nature,this country home offers the perfect blend of comfort,convenience&countryside charm. (id:49269)
RE/MAX Hallmark Realty Group
8291 4th Line
Essa Township, Ontario
Approximately 64 acres of possible residential development land within the Settlement area of Angus. Excellent potential for large developer/builder with river frontage on the Nottawasaga River and Willoughby Road. Call L.A for further details. (id:49269)
Royal LePage First Contact Realty Brokerage
7426 Island View Street
Washago, Ontario
You owe it to yourself to experience this home in your search for waterfront harmony! Embrace the unparalleled beauty of this newly built waterfront home in Washago, where modern sophistication blends seamlessly with nature's tranquility. In 2022, a vision brought to life a place of cherished memories, comfort, and endless fun. This spacious 2206 sq/ft bungalow showcases the latest construction techniques for optimal comfort, with dramatic but cozy feels and efficiency. Sunsets here are unparalleled, casting breathtaking colors over the sandy and easily accessible waterfront and flowing into the home to paint natures pallet in your relaxed spaces. Inside, soaring and majestic cathedral ceilings with fans create an inviting atmosphere, while oversized windows , transoms and glass sliding doors frame captivating views. The kitchen features custom extended height dramatic cabinetry, a large quartz island with power and stylish fixtures. Privacy fencing and an expansive back deck offer maximum seclusion and social space. Meticulous construction with engineered trusses and an ICF foundation ensure energy efficiency. The state-of-the-art Eljen septic system and a new drilled well with advanced water filtration and sanitization systems provide pristine and worry free living. 200 amps of power is here to service your needs. Versatility defines this home, with a self-contained safe and sound unit featuring a separate entrance, perfect for extended family or income potential. Multiple controlled heating and cooling zones enhance comfort with state of the art radiant heat for maximum comfort, coverage and energy efficiency. Over 10+ parking spaces cater to all your needs. The old rail line is decommissioned and is now a walking trail. Embrace the harmony of modern living and natural beauty in this fun filled accessible waterfront paradise. Act now to make it yours. (id:49269)
Century 21 B.j. Roth Realty Ltd. Brokerage
158b Mcarthur Road Unit#607
Ottawa, Ontario
Welcome to this affordable, bright large three bedroom unit in the Chateau Vanier B tower. The kitchen wall has been removed to provide an open concept with natural light. The unit features a balcony off the living room providing an unobstructed view to the East and a second balcony off the third bedroom provides a view to the North. The bathroom features tile flooring. There is in unit storage with shelving providing a generous amount of storage space. The building features elevator access to the parking garage and inside access to the pool, sauna, exercise room, tuck shop & barber. Close to grocery, schools, and transit. This is the perfect unit for a first time buyer to showcase their own style or an investor. (id:49269)
RE/MAX Hallmark Realty Group
30 Andean Lane
Barrie, Ontario
Experience Modern Living in Bear Creek Ridge! Welcome to this contemporary 3-bedroom + office, 1,450 sq.ft. end unit freehold townhome in South-West Barrie. Conveniently located near shopping, parks, schools, and Highway 400, this home offers easy access to amenities and the Bear Creek Walking Trail. The main floor features an inviting foyer with ceramic tiles, a large walk-in front hall closet, a 2-piece bathroom, and a storage & laundry area with inside entry to the garage. Upstairs, discover a versatile den perfect for a home office or kids' play area. The open-concept layout showcases a modern kitchen with stainless steel appliances, a large island with granite countertops, ideal for cooking and entertaining. The dining area flows seamlessly into the living space, with sliding doors leading to a balcony, extending your living space outdoors. The third level boasts 3 spacious bedrooms including a primary suite with a large closet and a 4-piece ensuite bathroom. A modern main bathroom serves the other bedrooms. Don't miss out on the opportunity to make this stylish townhome yours! (id:49269)
RE/MAX Hallmark Chay Realty Brokerage
528 Havelock Drive
Waterloo, Ontario
All brick raised bungalow on quiet street in desirable Lakeshore! Large living room with bay window, updated kitchen with sliders from dinette to large deck and deep fenced yard, 3 beds, 2 baths, hardwood in bedroom and hall, huge rec room with gas fireplace, extra wide garage with man door. Beautiful large back yard with shed, with no sidewalk. Steps to Laurel Creek with walking traits and lake. Stork Family YMCA and library, Farmers Market, expressway, LRT, and Conestoga Mall. Recent updates : Driveway 2017, water heater owned 2018, roof 2020, basement windows 2021, updated electric panel 2021. (id:49269)
Peak Realty Ltd.
322 Oxford Avenue
Crystal Beach, Ontario
Consider a home in Crystal Beach with its beautiful white sandy beaches, crystal clear water, charming shops and trendy restaurants…an extremely walkable and active community. Now offering for sale, this charming 4-season bungalow in the heart of the community is just minutes away from the sandy shores of Lake Erie. A 3 bedroom, 1 bath bungalow boasting just under 900 sq feet of bright and beachy living space has plenty of natural light. Situated on 76' x 85' double lot, this property features no carpeting throughout, a new bathroom, recently replaced/enhanced plumbing and insulation. A sliding door leads from the kitchen to a 23' x 13'6” side deck, providing seamless indoor-outdoor living and is perfect for entertaining or watching lawn games being played on the large side yard. The property also boasts a large garden shed, garbage shed, fire pit and treed tranquil backyard for those warm summer nights! The generous front deck is a great spot for chatting up passerby’s. You’re only moments from many new shops and restaurants, historic Ridgeway, as well as a short drive to Fort Erie, Safari Niagara, Friendship Trail, the Peace Bridge and Niagara Falls. The double lot appears to be able to be sold separately as a buildable lot. Buyer to do their due diligence with regards to that potential. Whether you’re looking for a recreational property or a permanent residence with potential to build up, build out, sever or just leave as it, don’t pass by this opportunity. (id:49269)
The Real Estate Boutique Brokerage Inc.
181 James Street N, Unit #509
Hamilton, Ontario
Welcome to the Acclamation Condo's completed in 2019. This spacious 970 sq ft condo is located on the 5th floor with all the features: 2-sided gas fireplace in living room/dining room & balcony. Custom kitchen, slow close drawers, under cabinet valence lighting, gas range, built-in microwave, breakfast bar and expansive island. Pot lights throughout. Washer & dryer in suite. Deep balcony. 2 bed and 1.5 baths. Second bedroom is considered a den, no window but has closet. Large principal bedroom with amazing views. Minutes to so much including: the Hamilton Farmers’ Market, Hunter Street and West Harbour GO Stations, art galleries, restaurants, coffee shops and more. Includes one owned garage parking spot and locker. Sq ft, room sizes are from builders’ plans. Perfect for professionals. RSA. Please contact us for a viewing today. (id:49269)
Realty Network
1140 Lauzon
Windsor, Ontario
GREAT OPPORTUNITY TO OWN PRIME REAL ESTATE LOCATED IN A HIGH TRAFFIC AREA SURROUNDED BY COMMERCIAL AND RESIDENTIAL DEVELOPMENTS. THIS PROPERTY IS 1.256 ACRES WITH A 3000 SQ FT BUILDING AND 30 CAR PARKING LOT. TENANT IS A POPULAR RESTAURANT WITH A LONG TERM LEASE. LOCATION AND PROPERTY SIZE OFFER POTENTIAL FOR NEW DEVELOPMENT OR ADDITIONAL DEVELOPMENT. CD2.1 ZONING PERMITTED USES INCLUDE MEDICAL, RESTAURANT, BUSINESS OFFICE, RETAIL, ETC. POSSIBLE REZONING TO RESIDENTIAL OR MIXED USE. (id:49269)
Royal LePage Binder Real Estate - 649
Ib Toronto Regional Real Estate Board

