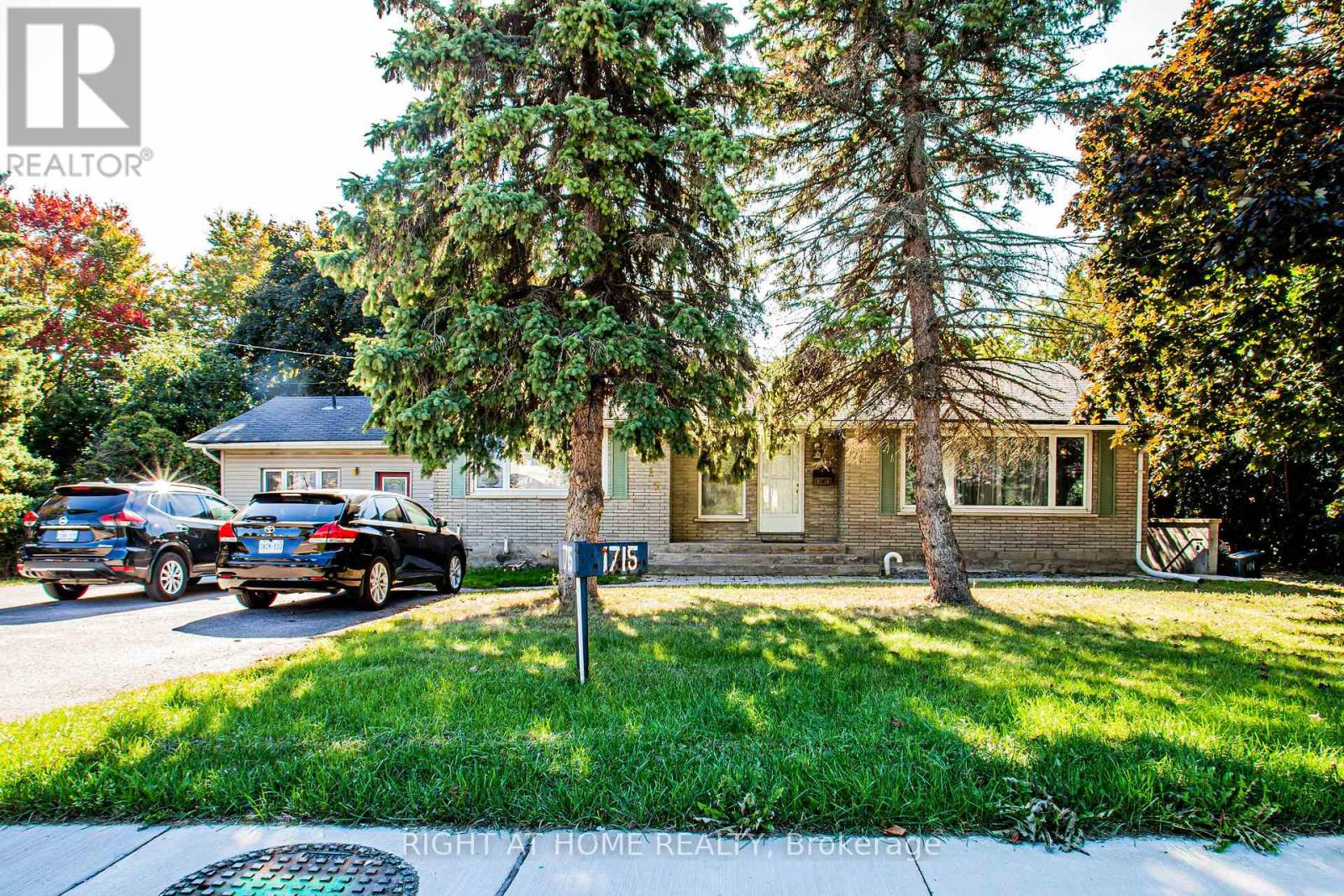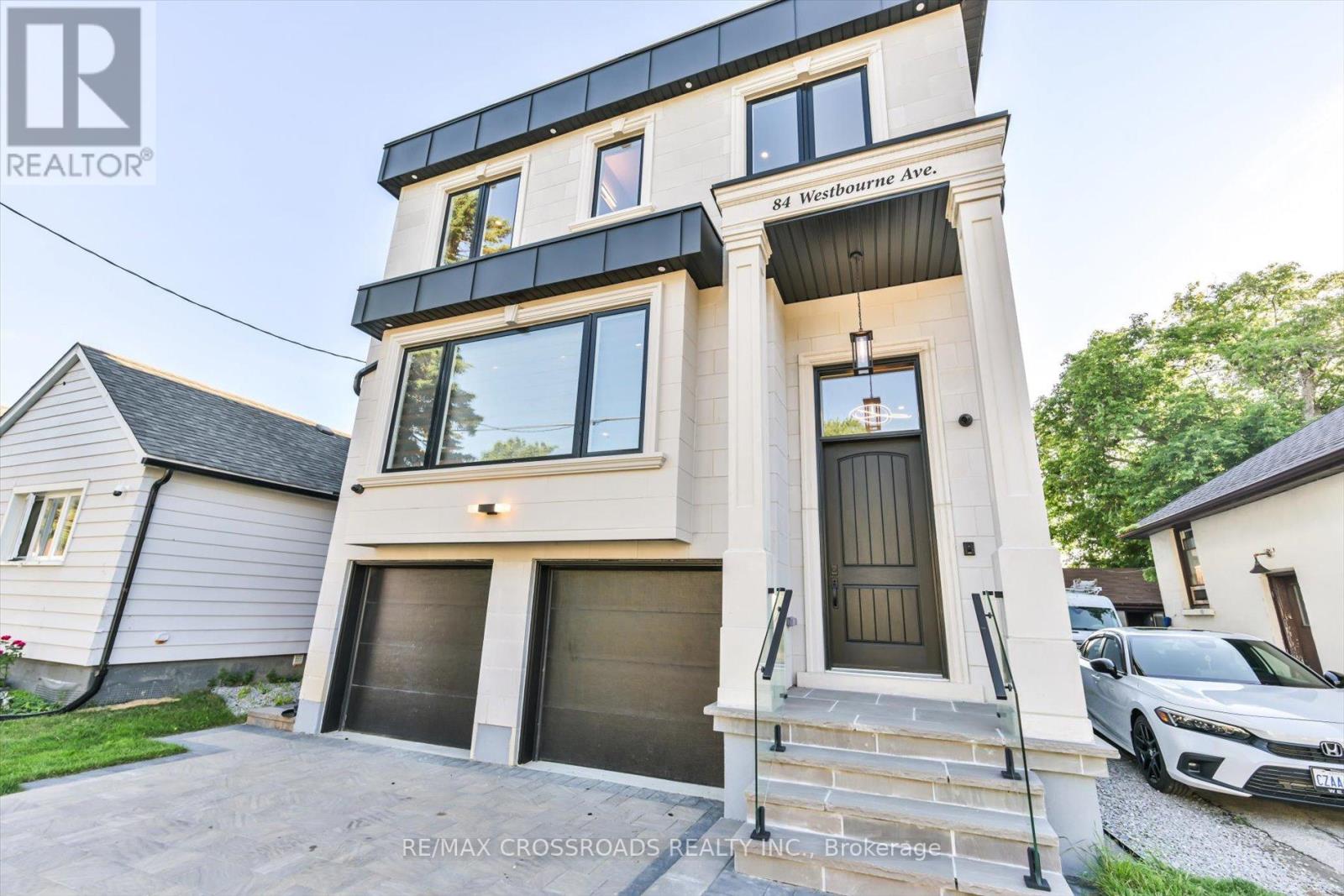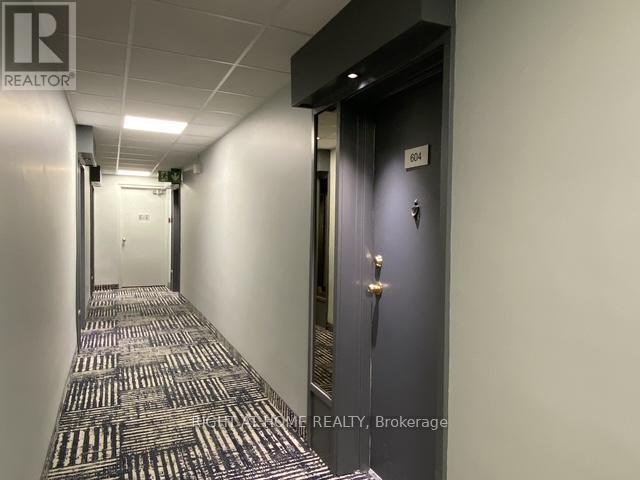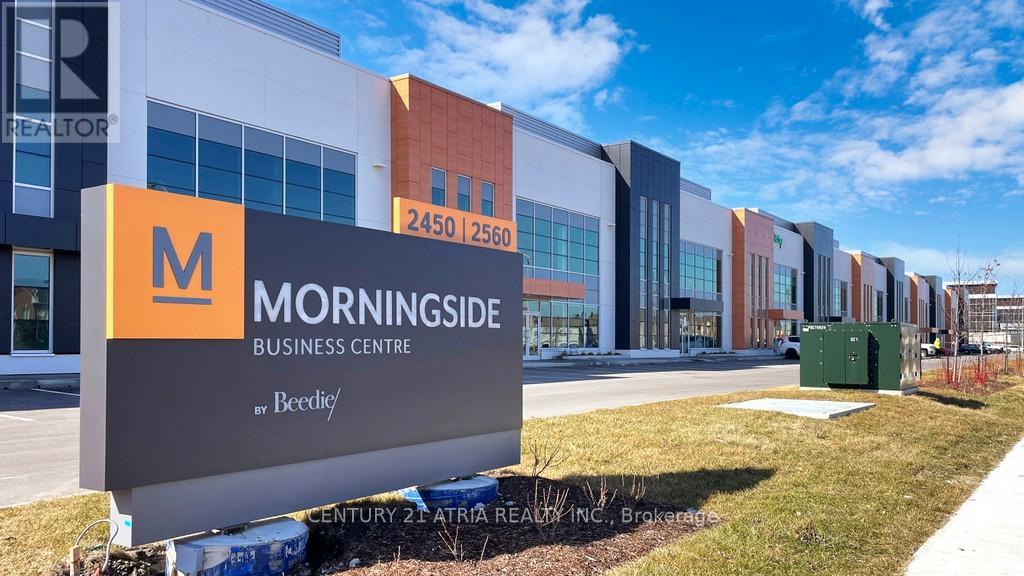2906 - 1435 Celebration Drive
Pickering (Bay Ridges), Ontario
Be the first to live in this brand new 1 bedroom + den, 1 bathroom suite at the sought-after Universal City Three. Offering 589 sq ft of interior space plus a 116 sq ft balcony, this thoughtfully designed unit blends comfort, function, and style. Enjoy an open-concept layout with a sleek modern kitchen, gleaming stainless steel appliances, and quality finishes throughout. The den provides a flexible space for a bedroom, home office or guest area, while the bright living room opens to a balcony ideal for relaxing or entertaining. Includes 1 underground parking spot, with a locker available for rent for an additional $50/month. Residents have access to top-tier amenities and the convenience of a 24-hour concierge. (id:49269)
Orion Realty Corporation
Main B - 1715 Rossland Road
Whitby (Blue Grass Meadows), Ontario
Beautiful Large Two Bedrooms Main Floor Ranch-Style Detached Bungalow In A Great Location!!! Close To Amenities Highways, Public Transit, Schools And More And More!!!!.No Sharing Of Laundry - Ensuite Laundry. Two Parking Spaces Available. Great Size Backyard For Entertainment. Legal Triplex!!!! **EXTRAS** Fridge, Stove, Washer/Dryer & Microwave. Utilities (Water, Heat And Hydro) -$200 A Mth. Req. Info: Tenants Ins, First And Last Month Rent, Ref, Employment Letter, Pay Stubs, Rental Appl, Current Equifax Report With Credit Score. (id:49269)
Right At Home Realty
84 Westbourne Avenue
Toronto (Clairlea-Birchmount), Ontario
Stunning 4-Bedroom, 5 Bathroom Detached Modern Quality Built Home situated In The Heart Of Clairlea!. Airy Open Concept Main Floor With High Ceilings, Engineered Hardwood Floors, Pot lights, Double Front Hall Closet. Family-Sized Dining Room Great For Hosting Large Dinners! Gorgeous Custom-Built Gourmet Kitchen With High-End S/S Appliances & Large Waterfall island! Sun filled Family Room With Built-In Cabinetry, Fireplace And Discreet Powder Room!Lovely Primary Bedroom W/ 5pc Ensuite, Walk-In Closet and extra large window with view of Cn tower. Second Bedroom With 3pc Ensuite & Extra-Large Closets. Two More decent size Bedrooms. ! Big And Bright Basement With vinyl Floors, 10 Ft Ceilings, Above Grade Windows, Potential In-Law Suite With Walk-Out. Large Rec Room, Office Area, Play Area And 3 Pc Washroom. Beautiful fenced backyard, Double car Garage with lots of room for parking. Just A Great Family HomeExtras: S/S Fridge, Gas Cook-Top, Dishwasher, S/S Washer/Dryer, Hood Fan. Fireplace. All Elfs. Built-In Speakers And Camera And Dvr. Mins To Taylor Creek Park and Danforth Shopping Area , Cafes, Restaurants & Few Mins TTC Subway. (id:49269)
RE/MAX Crossroads Realty Inc.
1503 - 1890 Valley Farm Road
Pickering (Town Centre), Ontario
Luxury Living at Its Finest Elegant 2 Bed, 2 Bath Condo Welcome to this stunning, meticulously maintained 2-bedroom, 2-bathroom luxury condo offering nearly 1,200 sq. ft. of spacious, sunlit living. Featuring a stylish 4-piece ensuite in the primary bedroom and a modern 3-piece second bath, this elegant home showcases high-end finishes throughout and serene east-facing views enjoy beautiful morning light without the harsh afternoon heat. Indulge in a full suite of exclusive resort-style amenities, including indoor and outdoor pools, a relaxing hot tub and sauna, a fully equipped exercise room, and a BBQ area perfect for entertaining. Stay active with squash, tennis, pickleball, and shuffleboard courts, or unwind in the cozy library. Concierge service adds a touch of everyday convenience. Overnight guest? The building even offers guest suites. Prime Location-mins to public transit, Pickering Town Center, across from the community center and so much more. New- 2 Power Stations for Electric Cars. (pay per use-located outside) All-inclusive living utilities, high-speed Rogers internet, and access to all amenities are included. Live the quality, carefree lifestyle you deserve! (id:49269)
Century 21 Leading Edge Realty Inc.
4 Nautical Way
Whitby (Port Whitby), Ontario
Welcome to 4 Nautical Way A Modern Townhome in Port Whitby! This stunning 3-bed 3-bath TWO Year Young Townhome offers Gleaming Hardwood Floors! Bright and Spacious, Large windows, and an open-concept layout filled with natural light. The Contemporary Entertainment Style kitchen features Quartz Counter, Breakfast Bar, Pantry and a Walk-out To a Balcony! Primary Bedroom includes Walk-in closet and Private 4 P.C Ensuite, while additional bedrooms offer flexibility for family, guests, or a home office. Enjoy outdoor relaxation on your private balconies!, Convenient inside direct garage access! Located in highly sought-after Port Whitby, this home is steps from the Schools, Shopping Plaza, Waterfront trail, Whitby Marina, Iroquois Park/Sports Complex, Beach, and Lynde Shores Conservation Area. Commuters will love the easy access to the Whitby GO Station, Highway 401, and nearby amenities. Don't miss this move-in-ready home in Whitby's best community! (id:49269)
Century 21 Leading Edge Realty Inc.
2903 - 1435 Celebration Drive
Pickering (Bay Ridges), Ontario
This beautifully designed 2-bedroom, 2-bathroom suite offers 732 sq ft of bright, modern living space plus a 53 sq ft south-facing balcony with gorgeous lake views. Soak in natural light all day in this sun-filled unit featuring a functional layout .The primary bedroom includes a 3-piece ensuite with a walk-in shower and closet. The sleek L-Shaped kitchen is equipped with gleaming stainless steel appliances, blending style and efficiency. Includes 1 underground parking spot. A locker is available for rent for an additional $50/month. Residents enjoy the added benefit of a 24-hour concierge and all the conveniences of living in one of Durham's most desirable communities. (id:49269)
Orion Realty Corporation
245 Kenilworth Avenue
Toronto (The Beaches), Ontario
OFFERS ANYTIME. Life In The Beach Offers The Best Of Both Worlds: City Life With All The Amenities, Cottage Feel With The Beach Just Steps Away! This Charming, Hygge-Filled Home Has Been Freshly Painted Top To Bottom, Front To Back And Is Perfect For Anyone Looking To Enjoy A Friendly Community With Great Schools, Recreation, Transit And Shops Steps Away. The Updated Kitchen With Generous Storage, Stainless Steel Appliances And Large Island Is Open To The Family Room Making This Area Ideal For Family And Friends, Especially With The Large Deck And Landscaped, Terraced Yard Adding Plenty Of Options For Fun And Games. But Don't Overlook The Separate Living And Dining Areas For Gathering And Relaxing! And Of Course The Fully-Enclosed Front Porch With Built-In Bench Offers Secure Storage For Coats, Toys, Strollers.... Upstairs Are Two Charming Bedrooms With Hardwood Floors And A Stunning Bath With Separate Shower And Tub. The Basement Features A Bonus Den/Office/Guest Room That Serves Many Needs. There Is Also A Laundry Area And More Storage Options. The Front Garden Features A Stunning Perennial Garden And Custom Storage Shed For Bikes And Bins. The Rear Yard Is An Absolute Delight With Multiple Levels, Maintenance Free Turf, And A Second Entertaining Area With Pergola. (And Yes, More Storage Under The Deck!) This Home Has Been Maintained And Tuned Up To Offer You Ease Of Ownership. Ask For Details! Street Parking Is Readily Available, Friendly Neighbours, And A Welcoming Community Await Your Next Move! (id:49269)
Bosley Real Estate Ltd.
604 - 4062 Lawrence Avenue E
Toronto (West Hill), Ontario
A Must See Bright, Clean & Spacious 2 Entrances Penthouse Townhome!!! You Will Be In Awe With The Main Floor Cathedral Ceiling, A Renovated Gourmet Kitchen With Extra Counters & Pantry, The Open Concept Living-Dining Area, A Sunny South Walk-Out Balcony With Views Of The Lake & The TO Cityscape With Outline of The Top Of CN Tower, A Large Bedroom With Its Walk-In Closet & A 2 Pc Guest Washroom On The Main Floor, On The Lower Level, A 4 Pc Bathroom, An Ensuite Laundry Room With Full-Size Washer & Dryer, 2 Generous Sized Bedrooms With Large Closets, Of Which One Is The 2nd Walk-In Closet Of This Unit!!! This Unit Also Has Central Air Conditioning For Your Comfort In The Summer, One Larger Underground Parking & A Storage Locker!! Monthly Maintenance Fee Includes Water, Roger's Cable TV & Wi-Fi!!! Building Amenities: An Indoor Olympic Sized Salt Water Pool, Sauna, Exercise Room, Party-Meeting Room All In This Building. Conveniently Located On The 24/7 Lawrence East TTC, Guildwood GO & VIA Station & Close To Schools, Colleges, Universities, Pan AM Centre, Hospitals, Banks, Plazas With Grocers, Eateries, Shoppers Drug Mart, LCBO, Beer Store......All The Convenience You'll Need..... (id:49269)
Right At Home Realty
5 - 2560 Morningside Avenue
Toronto (Rouge), Ontario
*** One Of The Biggest Units *** Brand New State-Of-The-Art Condo *** with Second-To-None Impressive Quality Of Constructions & Best-In-Class Specifications *** Including Soaring 28 Ft Height Clearance & High Efficiency LED Lights & ESFR Sprinklers *** Strategically Located At Morningside Business Center *** Easy Access To Hwy 401 & 407 & At-Door-Step TTC For Easy Commute *** Own It Today & Let Your Business Rise To A New Height! (id:49269)
Century 21 Atria Realty Inc.
42 Odessa Crescent
Whitby (Rolling Acres), Ontario
Move-In Ready Freehold Townhome in Prime Whitby Location! Don't miss this beautifully updated 3-bedroom freehold townhome, ideally situated near Taunton & Thickson! Featuring a bright, open-concept main floor with stunning new kitchen upgrades - freshly refaced cabinets, gorgeous new countertops, a double sink with sprayer, and brand new stainless steel appliances including fridge, stove, dishwasher and hood fan. Upstairs, you'll find three generously sized bedrooms, each with double closets and brand new broadloom just installed on the stairs and bedrooms. The entire home has been freshly painted from top to bottom, with many new light fixtures throughout. A brand new garage door adds great curb appeal! Enjoy the privacy of a fully fenced backyard, tandem driveway parking for two (no sidewalk to shovel!). The finished basement includes a spacious recreation room, perfect for entertaining or relaxing with bonus storage space.. With easy access to the 401 and 407 and walking distance to shopping and restaurants, this home checks all the boxes. Includes 5 appliances! Located in the coveted Sinclair Secondary School Boundaries. (id:49269)
Sutton Group-Heritage Realty Inc.
98 Woodmount Avenue
Toronto (Danforth), Ontario
Location, Location, Location. 3-Bedroom Detached Home on Prime Corner Lot with Parking! Discover the potential of this classic-style 3-bedroom detached house situated on an exceptional corner lot with convenient rear lane parking. This home is perfect for renovation or expansion, allowing you to create your dream residence for your growing family while maintaining the charm and character of this beautiful neighbourhood. The spacious backyard offers the possibility of adding a garage or garden suite, providing even more options for customization. Enjoy the convenience of being close to schools, shops, public transit, parks, and more. The possibilities are endless-make this your forever home! (id:49269)
Royal LePage Your Community Realty
8 Ashall Boulevard
Toronto (O'connor-Parkview), Ontario
Welcome to 8 Ashall Boulevard - A Hidden Gem in East York's Most Exclusive Enclave. Nestled in one of East York's most sought-after and family-friendly neighborhoods, this exceptional residence offers the rare blend of spacious living, natural beauty, and everyday convenience. This stunning home is situated in a quiet enclave built around lush parks and ravines, where children play freely, and neighbors build lifelong friendships. Its a serene, low-traffic community where birdsong greets you each morning and nature is your backdrop. Boasting 2,907 sq. ft. above grade and almost 4,300 sq. ft. in total, this thoughtfully designed residence features 4 generously sized bedrooms, a large family room with a fireplace, plus a main-floor library/office - ideal for working from home or hosting guests. The expansive lower level offers a large rec room with a second fireplace and potential for a kitchen, 3 additional bedrooms, two 3-piece bathrooms, cold cellar, and ample storage - ideal for growing or multigenerational families, with the convenience of a separate entrance. At the heart of the home is a huge, eat-in kitchen with a walkout to the backyard oasis - a perfect setting for summer entertaining, complete with a sparkling inground pool. The reverse pie-shaped lot expands dramatically at the rear to 78 feet wide, providing unparalleled outdoor space in the city. With 4.5 bathrooms, a functional layout, and elegant finishes throughout, this home is ready for your family to move in and enjoy. Located within walking distance to top-rated Presteign Heights Elementary School, parks, and trails, this is a community where lifestyle and location meet seamlessly. Discover a home that grows with your family - and a neighborhood where memories are made. A perfect new chapter awaits its next owners. (id:49269)
Royal LePage Terrequity Realty












