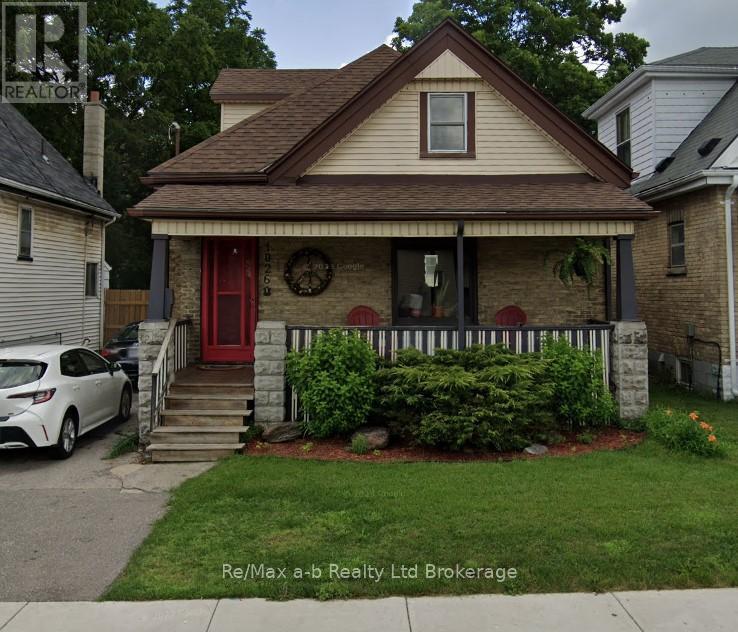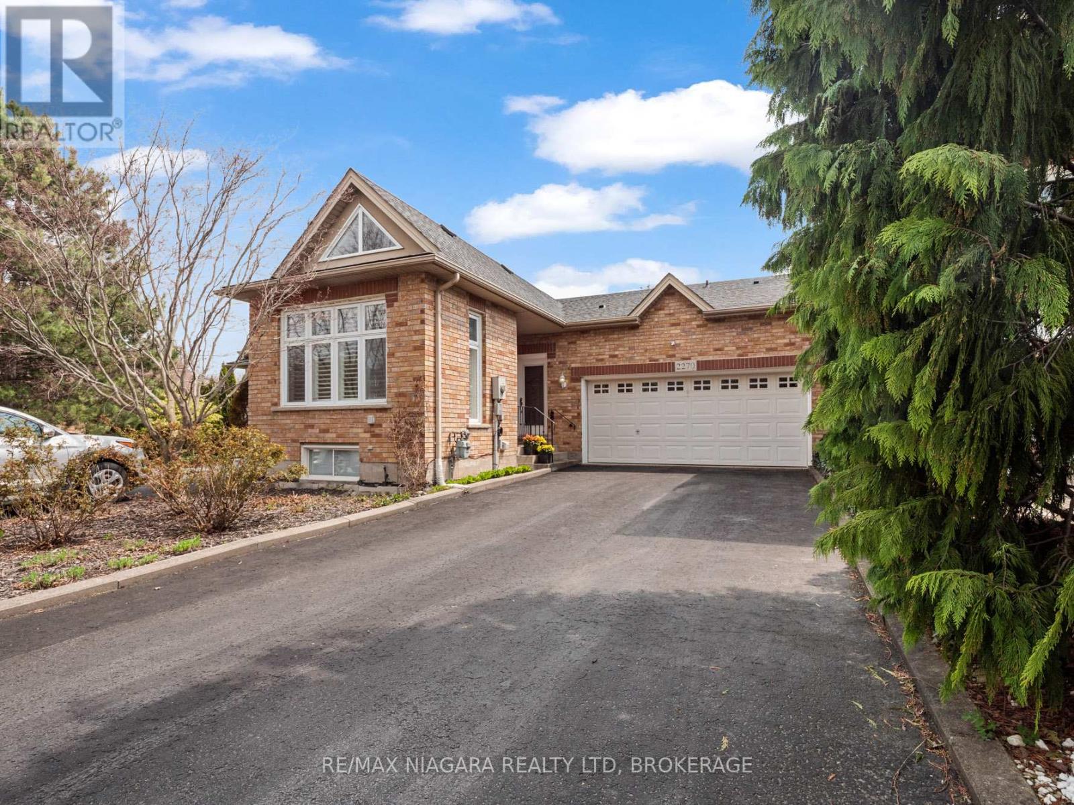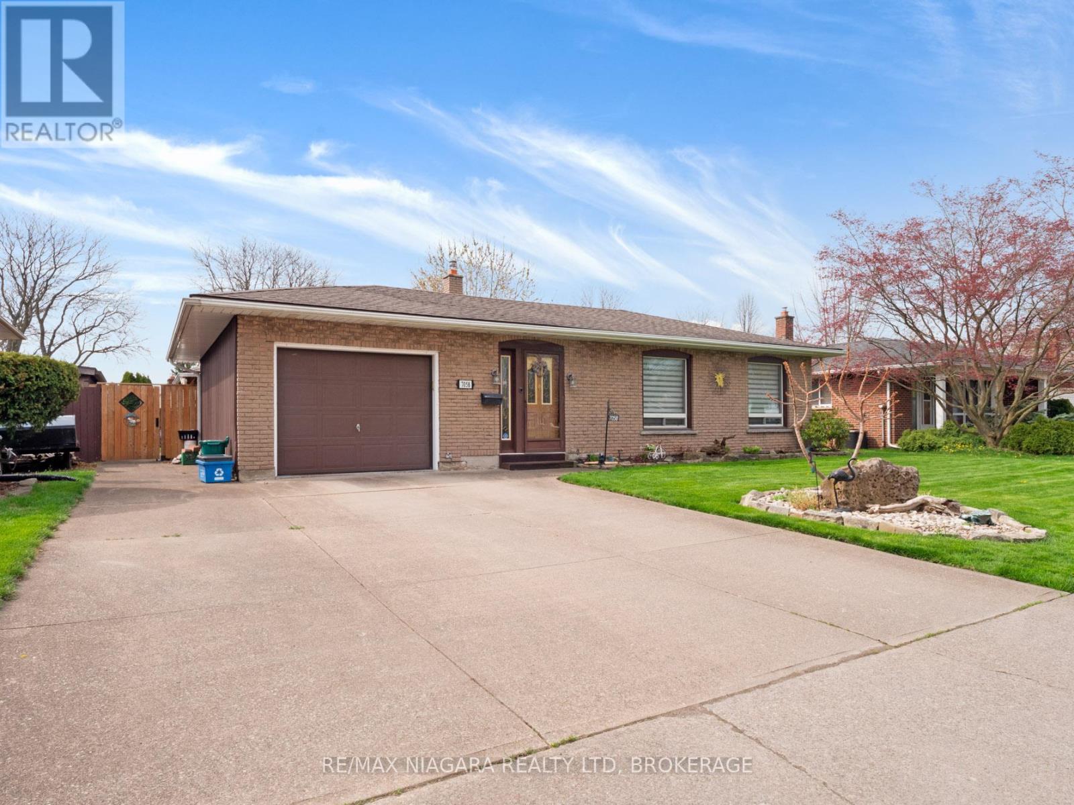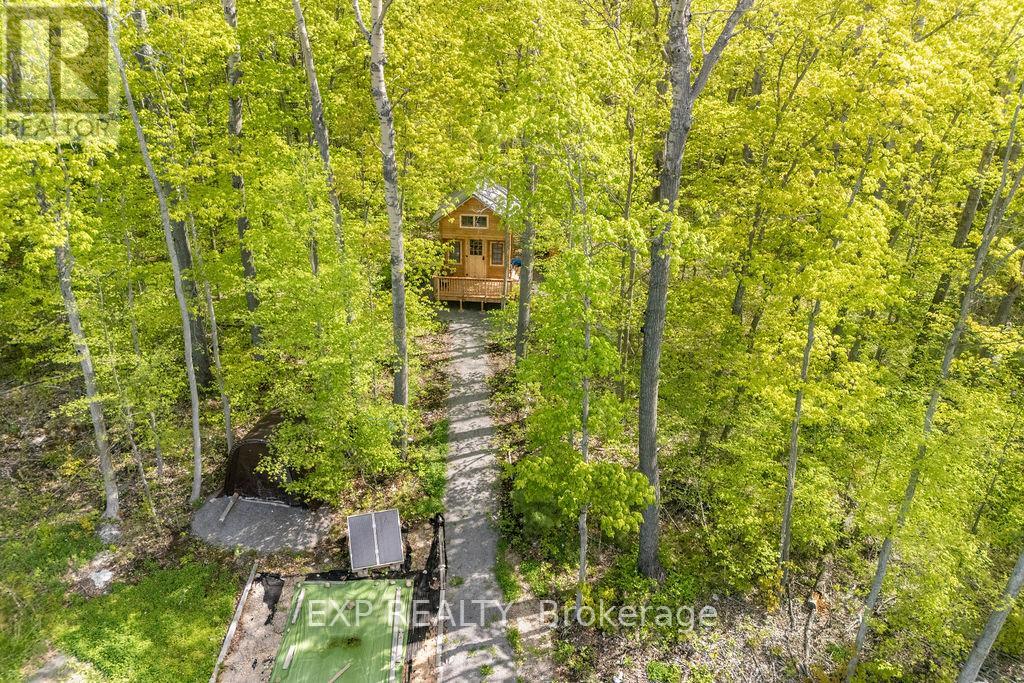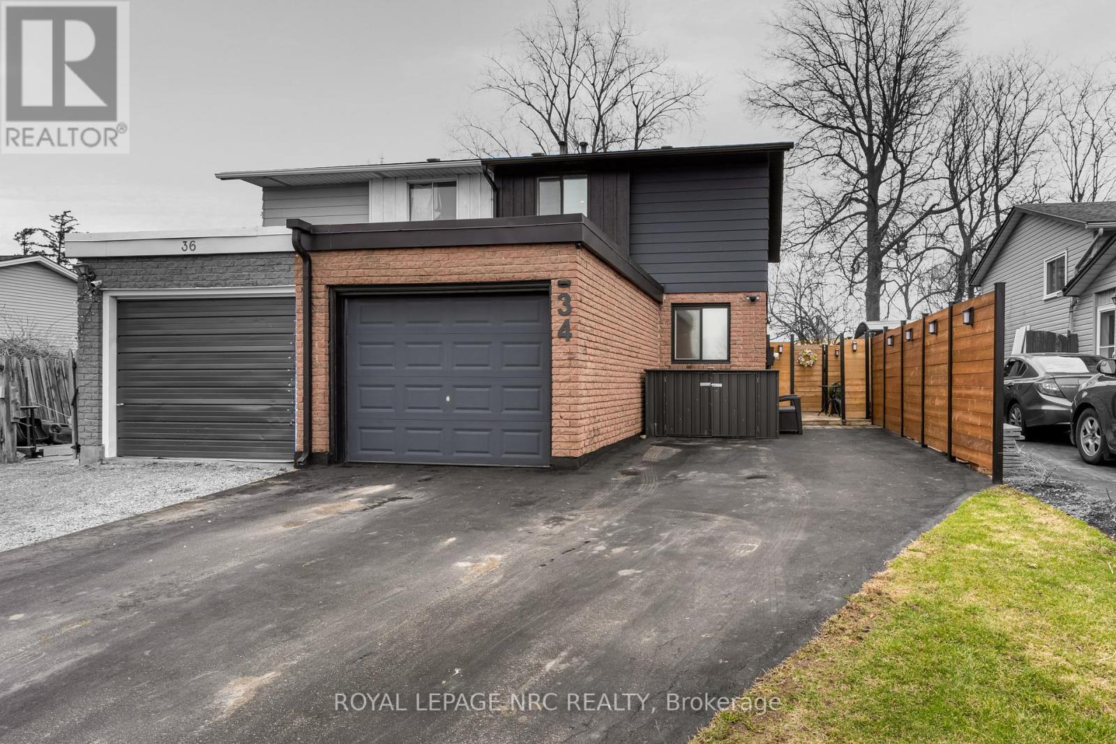1026 Trafalgar Street
London East (East M), Ontario
This character- laden century home features 2 main floor bedrooms plus a 3rd huge bedroom on the 2nd level, a large 4 piece bath, new kitchen counter top with s/s fridge, gas stove & newly renovated pantry adds plenty of storage; all leading to a big beautiful fenced lot (36x196 ft) w/large shed, ideal for entertaining, children, pets & gardening. Separate dining room & living room w/wood floors. Mostly newer large windows allows in bright sunlight & some stained glass adds a splash of colour. Lots of storage in the full basement. Newer furnace, central air, roof and updated electrical panel & wiring. 3 car parking on driveway. Clean and freshly painted & in "move in" condition. Close to Thames River trails, shopping, schools, highways & all amenities. (id:49269)
RE/MAX A-B Realty Ltd Brokerage
00 Mini Donut Shoppe
Thunder Bay, Ontario
MINI DONUT SHOPPE is FOR SALE! Established brand, well known mobile business listed for sale. A comprehensive list of all assets and equipment included in the sale price is available to be reviewed, and multiple events have already been booked for this upcoming season! Voted #1 FOOD TRUCK / TRAILER in Thunder Bay's WALLEYE MAGAZINE every year since the business was initiated, from 2021 - 2024! Visit www.minidonutshoppe.com for more information. (id:49269)
Signature North Realty Inc.
2270 Stonehaven Avenue E
Niagara Falls (Stamford), Ontario
Sprawling freehold bungalow townhouse in a prestigious north-end neighborhood. Vaulted ceiling in the open concept kitchen with breakfast bar. Large dining area open to the living room with corner gas fireplace and patio doors leading to a private raised deck overlooking low-maintenance gardens. Spacious primary bedroom with walk-in closet and 4 pc ensuite. Second main floor bedroom or lovely sunny den, 2 pc guest bath, and a spacious foyer. Direct entry from the double-attached garage. Lower level is completely finished with rec room, 3rd bedroom, finished laundry room with plenty of storage cupboards. Separate furnace and storage room. Pet-friendly, lovely neighbourhood with close proximity to shopping, main roads, QEW access, short drive to NOTL. with some of the best wineries and restaurants. Relax on the private rear deck overlooking Eagle Valley golf course, square footage taken from floor plans , total finished living area 2585 sq ft (id:49269)
RE/MAX Niagara Realty Ltd
7058 Freeman Street
Niagara Falls (Morrison), Ontario
Ideal family-friendly north end central location for this spacious 4-level backsplit. Featuring a heated sunroom/entrance foyer giving you weather-protected entry to both the garage and home. 3 bedrooms up with a 4pc bath, eat-in kitchen and a separate L-shaped living and dining room. Lower level features a family room with gas fireplace, wet bar area and a conveniently located laundry room. Basement area is finished with games/storage room, furnace and workshop room and plenty of storage Lovely permanent pergola on the patio overlooking good sized privacy fenced rear lot (id:49269)
RE/MAX Niagara Realty Ltd
2545 Woodfield Avenue
Niagara Falls (Casey), Ontario
Charming North End Sidesplit with Inground Pool. Welcome to your dream home! This North End gem boasts a delightful blend of comfort and style, offering everything you need for modern living and entertaining. Dive into relaxation with your very own private pool, perfect for those warm summer days.The concrete driveway Offers ample parking space and easy maintenance. Attached Single Garage Provides convenient access and additional storage. Classic Hardwood Floors Add elegance and warmth to the bedrooms. Ceramic and Laminate Floors, Durable and stylish flooring options throughout the home. Versatile Layout With 3 spacious bedrooms on the upper level and a 4th bedroom on the lower level, there's plenty of room for the whole family. Eat-In Kitchen Perfect for casual family meals, with plenty of space for meal prep and dining. Dining Room Features sliding doors that open to a beautifully landscaped backyard patio, ideal for entertaining guests or enjoying quiet outdoor meals. Seperate Entrance to Basement Offers easy access and possibilities for an in-law suite or rental potential. Beautifully Landscaped Grounds Provides a serene setting and great curb appeal Convenient Location Close to Firemen's Park, offering hiking trails and natural beauty, and providing easy access to the highway for commuting.This home truly has it all and is ready for you to make it your own. Don't miss the opportunity to enjoy the perfect blend of functionality and charm. Contact us today for a private showing! (id:49269)
Royal LePage NRC Realty
101 Tennessee Avenue
Port Colborne (Sugarloaf), Ontario
Lakefront Luxury Estate Home set in Port Colborne's historic and exclusive Tennessee Avenue neighbourhood. Beautifully preserved & thoughtfully updated this century home sits on a 500' deep lot that stretches right into Gravelly Bay on Lake Erie. With a commanding 3,300 sq. ft., 4 bedrooms & 2.5 baths this home has a prominent turret feature adding both a dramatic architectural detail and a hint of storybook appeal that creates a unique curved alcove in the living room. This showpiece space also boasts wall-to-wall lakefront windows, a warm gas fireplace, and perfect setting for a grand piano. The main floor has a formal dining room with garden doors opening onto a lakeside deck, a bright kitchen with crisp white cabinetry & built-in appliances. There is an adjoining breakfast nook & a library with board and batten detailing & quiet reading nook.The expansive primary suite offers a refined escape with a front-row seat to lake views through wide, light-filled windows. This serene space features a gas fireplace, a private spa-inspired ensuite with clawfoot soaker tub and a step-in closet. Additionally, there are 3 large bedrooms with ample closet space & a convenient laundry closet on this level. Timeless detailing and craftsmanship shine throughout with original wood floors, classic oak staircase and spacious centre hall. Outdoors, the estate unfolds into a true waterfront haven with mature trees, stone patios overlooking the water, tiered gardens, and a shoreline retreat with a double-size boathouse, beach area, and tranquil waters for launching kayaks and paddle boards.This property includes a full, unfinished basement, a double garage, & a driveway that leads down to the the shoreline. A bonus feature of this home is the dual HVAC system, offering individualized climate control for each level. You'll have peace of mind with city services & a whole-home generator. This property is the best of lakefront living- inside and out! (id:49269)
RE/MAX Niagara Realty Ltd
223 Niagara Street
St. Catharines (Facer), Ontario
Welcome to this stunning and expansive 2-story home, perfect for first-time homebuyers or large multi-family households! This versatile property offers: **5+ Bedrooms: Ample space for a growing family or multiple tenants. **3+ Bathrooms:Convenience and comfort with multiple bathrooms. **3 Kitchens: Fully-equipped kitchens one on each level, ideal for rental opportunities or extended family. **Hardwood/Laminate Floors: flooring throughout the home. Hardwood under the carpets on second floor **Close to All Amenities: Enjoy the convenience of nearby shopping, dining, schools, and public transportation. **Large Yard:** Perfect for outdoor activities, gardening, or entertaining. **Driveway with Lots of Parking:** No more parking hassles with ample space for multiple vehicles. Features **Main Level:** Spacious living area, 2 bedrooms, 1 bathroom, and a full kitchen. **Upper Level:** 3 additional bedrooms, 1 bathroom, and a second full kitchen. **Possible Basement Apartment:** Features a third kitchen, additional living space, and a bathroom - an excellent rental opportunity. **Outdoor Space:** The large yard provides plenty of room for kids to play and for family gatherings. **Parking:** Driveway fits multiple cars, ensuring ample parking for residents and guests. This home offers unmatched flexibility and potential for additional income, making it an excellent investment for first-time buyers or those seeking a multi-generational living arrangement. **Don't miss out on this unique opportunity! Schedule a viewing today and imagine the possibilities!** (id:49269)
Royal LePage NRC Realty
178 Maplegrove Lane
North Algona Wilberforce, Ontario
Escape to nature on this lovely 2.14-acre property overlooking Mink Lake, just over an hour drive from central Ottawa. Tucked away among towering maple trees, this off-grid retreat offers a perfect mix of seclusion and comfort for weekend getaways, while offering plenty of potential for future development. The property features a well-maintained gravel driveway suitable for multi-car parking and a cozy BunkieLife cabin (built in 2023) made of tongue and groove pine milled in Canada. The cabin is turn key, fully furnished and includes a small kitchen and a Cubic Grizzly woodstove for warmth. An outdoor shower and a comfortable, fully enclosed bathroom featuring a Separett Villa composting toilet provide all of the comforts of home. Two 200W solar panels provide ample off-grid power for a multi-day stay. Hydro is also available at the lot line, allowing for easy electrification, and there is plenty of space for future well and septic systems if desired. The property is zoned residential and conveniently located between Eganville and Cobden, both which provide easy access to hardware stores and local shops, restaurants (including Whitewater Brewing Co.) and cafes. This is the last and largest undeveloped property left on Maple Grove Lane; whether you're looking for a ready-made retreat or the perfect place to build, this lot offers endless possibilities. Accessible in all four seasons, enjoy swimming and kayaking on Mink Lake in the summer, stunning fall colors, and the ultimate winter escape with absolute tranquility. (id:49269)
Exp Realty
34 Dodds Court
Fort Erie (Central), Ontario
What else could you ask for at this price? This place is totally move-in ready, modern and as stylish as can be, every inch of it has been updated. Plus, the backyard is like a little paradise you really have to check out in person! It's a semi-detached home with a fresh kitchen that's got new countertops and a new sink, and a cute new bathroom door in the powder room. The whole house looks great, including a half-finished basement with a rec room, gym, and storage. In 2021 a brand new AC and furnace was installed so it's worry-free. Most of the outdoor work is done too, there's a chill zen vibe in the backyard with fencing, gardens, a hot tub, statues, fresh siding, hardscaping, some turf, and decks in the front and back, not to mention some new feature walls. The garage got a floor makeover, and they replaced the garage door. You really have to see it to appreciate it as everything is modern, stylish and up to today's home desires! The main bedroom comes with a four-piece bathroom, and the balcony has been completely redone. Sometimes, being move-in ready is just the way to go! (id:49269)
Royal LePage NRC Realty
386 Champlain Avenue
Woodstock (Woodstock - South), Ontario
Step into this 3-bedroom, 3.5-bath former Thomasfield model home, perfectly located in one of Woodstocks most desirable areas. Backing onto tranquil greenspace, this home offers a peaceful retreat with unbeatable convenience, just minutes from Hwy 401, and within walking distance to Woodstock Hospital, Fanshawe Woodstock Campus, public transit, parks, and schools. Inside, the bright, open-concept kitchen and dining area which features sliding glass doors which lead to a private deck is the perfect setting for morning coffee or summer barbecues. The cozy family room and main floor powder room make entertaining and everyday living a breeze. Upstairs, unwind in the spacious primary bedroom with a private ensuite, while two additional bedrooms and a full bathroom provide comfort and space for the whole family. The finished basement offers even more living space with brand-new laminate flooring ideal for a rec room, home office, or playroom. Another 3 piece bathroom adds further convenience. Thoughtful updates include a new furnace motor and blower (2025), A/C (2015), roof (2023), front door (2016), and a durable composite front porch. This home blends style, space, and smart updates in a prime location. Don't miss your chance to make it yours! (id:49269)
A Team London
50 Brandy Lane Road
London, Ontario
A home is a story from its beginnings to the people who filled its rooms, and the walls that recorded their lives. Built in 1989, the story of 50 Brandy Lane evolved as a dream investment property in 2017. It is a generous back split featuring 4 finished levels, 4+1 bedrooms and 2 full bathrooms. Located in desirable northwest London Whitehills really says it all. The generous theme extends to the living room, dining room, eat in kitchen, third floor familyroom with brick gas fireplace, bedroom and bath. My oh my. May we go on? This place has been tidied up just fine to showcase its features, new laminate flooring throughout most of the house, patio doors off Kitchen open onto a deck overlooking a treed yard and a complete paint make over. Within 3 km of UWO, and walking distance of schools, shopping and transit, this home is in the making of another investment dream story or a spacious and comfortable home for a large family! (id:49269)
RE/MAX Centre City Realty Inc.
83 Queen Street S
Renfrew, Ontario
This turn of the century home on a large corner lot has received many updates and is awaiting your final touches. The main floor features a spacious living room, dining room and kitchen, in addition to a large 3 season room that could be transformed into a charming family room, oversized mudroom with main floor laundry, or many other uses. The second floor features three bedrooms, a three piece bath as well as another large 3 season room that would make a beautiful primary 4th bedroom. The property features a detached one car garage, and is just a short walk to the shops and services of the beautiful downtown core of Renfrew. (id:49269)
Exp Realty

