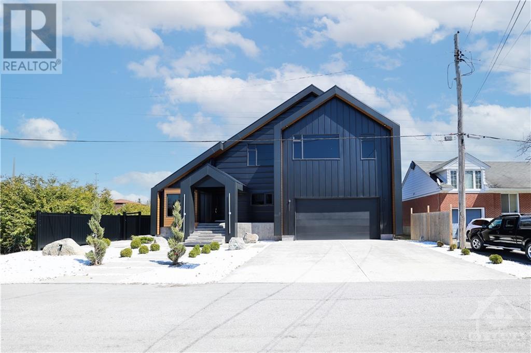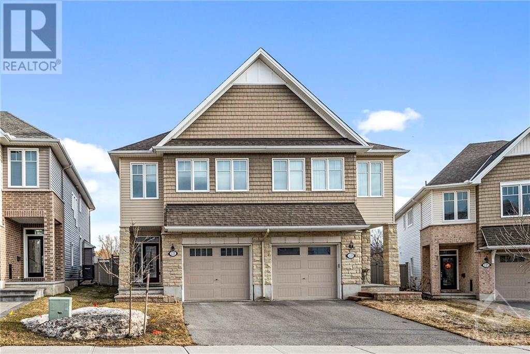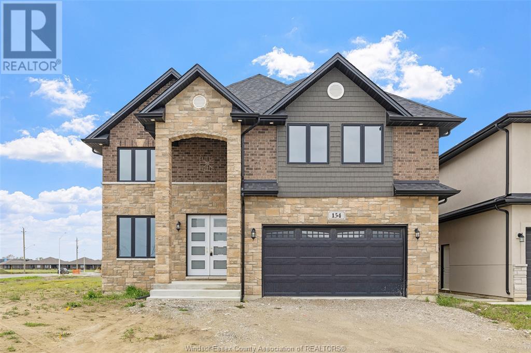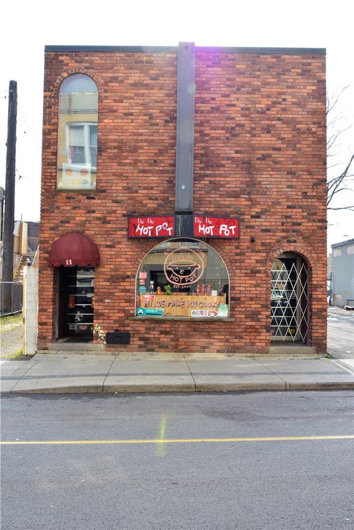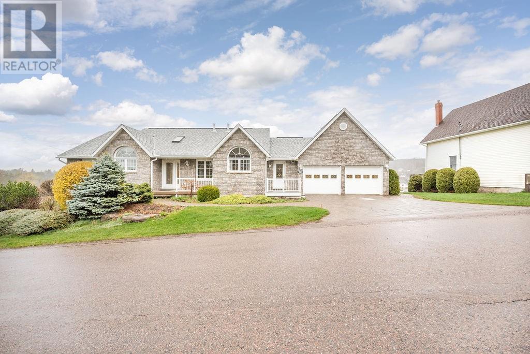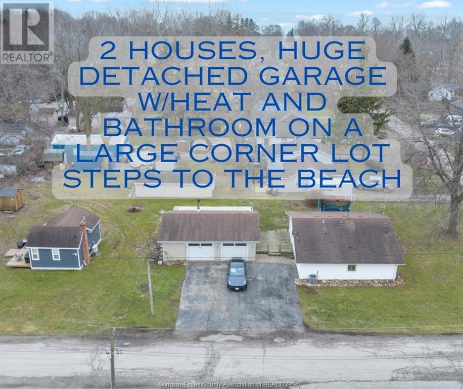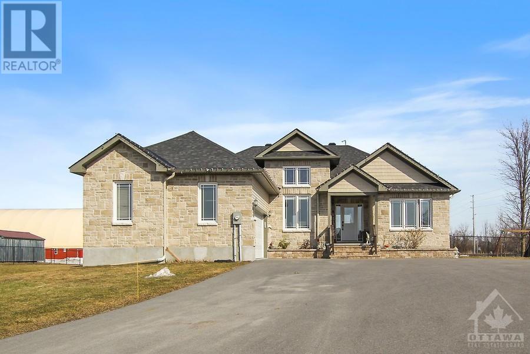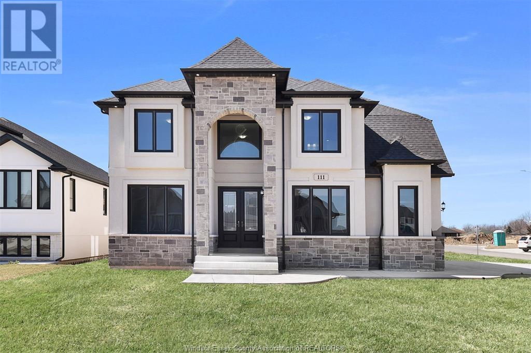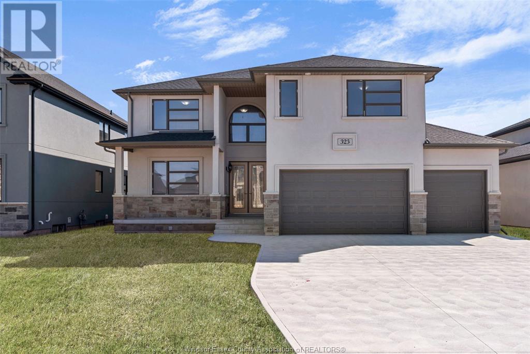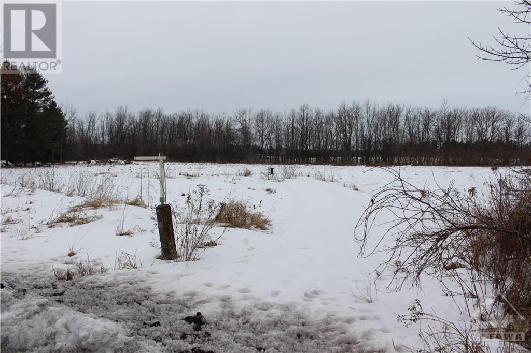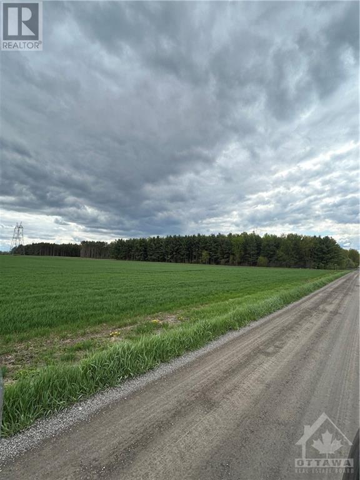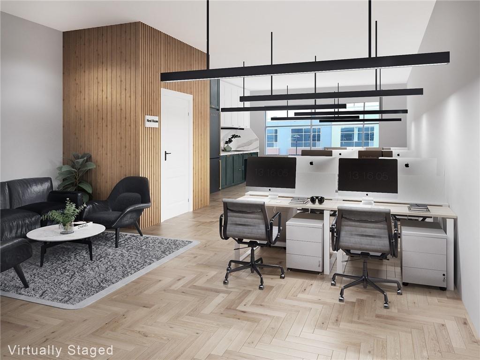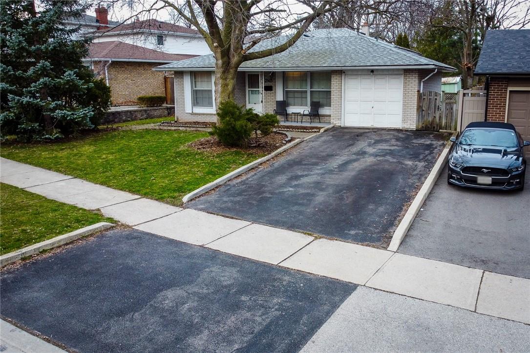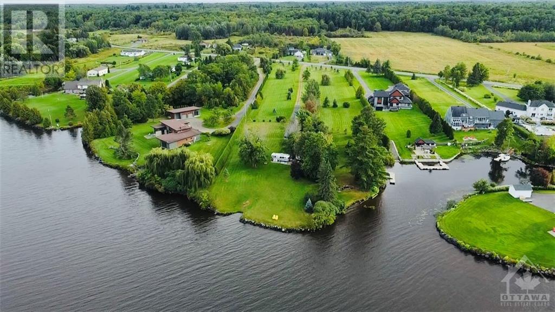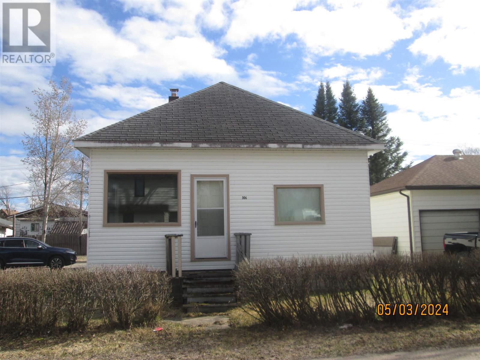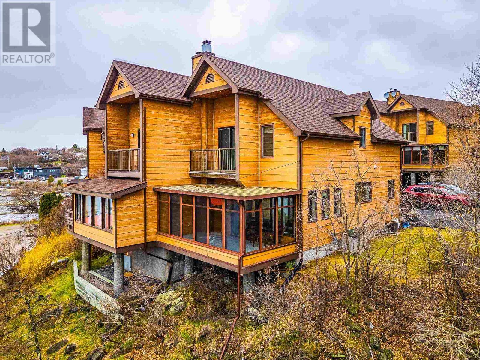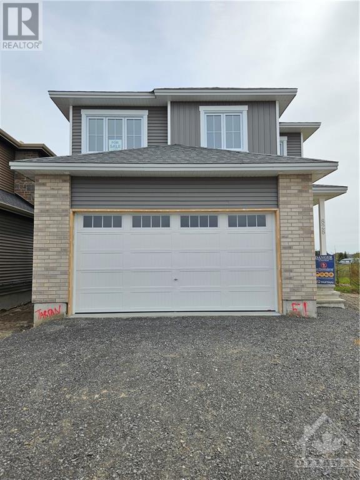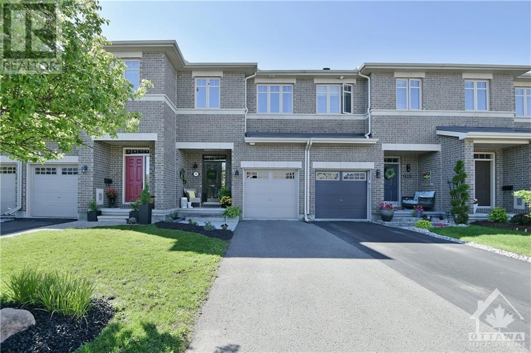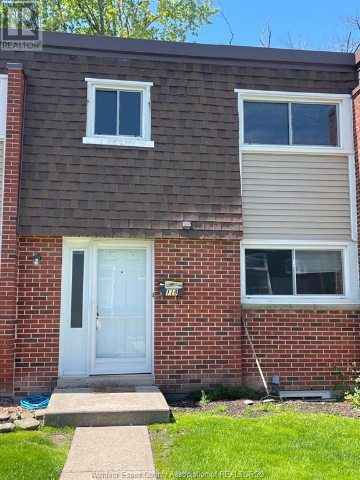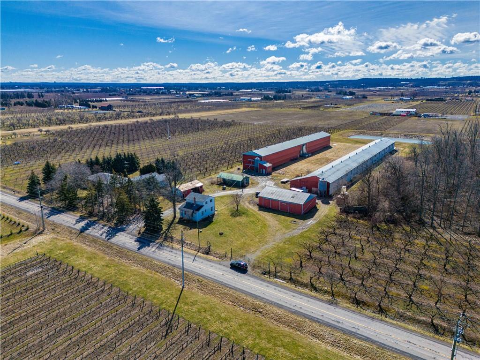7 Calvert Street
Ottawa, Ontario
Welcome to luxury! Beautifully laid out floor plan features Cathedral ceilings, engineered hardwood flooring, commercial grade windows w/black tint (Including motorized blinds!), hardwired sound system, high-end light fixtures & glass railings. Open concept kitchen is a chef’s dream w/island featuring a waterfall Italian granite countertop/backsplash, Bosch SS appliances, including double oven, gas range & loads of modern cabinet space. Bright & airy living/dining area features potlights & is the perfect place to entertain guests. Primary suite is an oasis w/walk-in closet & ensuite boasting walk-in shower w/glass enclosure. Secondary bedrooms are a generous size & both have ensuites. Laundry conveniently located on the 2nd floor. Custom black toilets throughout. Fully finished lower-level w/rec room, cozy fireplace, den & full bath. Double car garage is heated w/ insulated garage door. Fully fenced backyard made private with cedar hedges. Stamped concrete patio & pergola. (id:49269)
Exp Realty
121 Minoterie Ridge
Ottawa, Ontario
Discover a captivating 3-bed Tamarack home sitting on a ravine lot with an open concept layout and ample natural lighting throughout. The stylish kitchen, complete with a spacious pantry and stainless steel appliances, seamlessly integrates with the inviting living and dining areas with cozy gas fireplace. Upstairs, the large primary bedroom boasts a walk-in closet & ensuite bathroom, offering a luxurious haven. 2 well-sized secondary bedrooms share a full bath, providing comfort & versatility. The convenience continues w/ a large laundry room on the upper level, enhancing daily living. Venture downstairs to the finished basement, featuring a spacious family room for recreation & relaxation, along w/ ample storage space. Step outside, and you'll discover a backyard oasis overlooking the ravine and forest that offers tranquility & privacy. With no rear neighbours & above ground pool, you can relish in the serenity of your own personal retreat. Quick commute to the Trim Rd LRT. (id:49269)
RE/MAX Absolute Walker Realty
154 Tuscany Trail
Chatham, Ontario
OVER 3100 SQFT HOME LOCATED IN THE HEART OF CHATHAM KENT. NEWLY BUILT WITH 4+1 BEDROOMS AND 4 FULL BATHROOMS, PURE OAK STAIRS ENG. HARDW00Dr AND TILE THROUGHOUT. EXTERIOR INCLUDES BRICK & STONE TO THE ROOF AND SHAKER SIDINGS. INCLUDES 2 CAR GARAGE WITH AN ELECTRIC VEHICLE CHARGING PORT. MAIN FLOOR WITH HIGH CEILINGS, LAUNDRY, OFFICE/BED AND FULL BATHROOM. UPSTAIRS INCLUDE 4 BED (2 ENSUITE) WITH TRAY CEILINGS AND WALK IN CLOSETS. (id:49269)
Pinnacle Plus Realty Ltd.
11 Walnut Street S
Hamilton, Ontario
Great Investmont & business opportunity! Downtown central business district (D1) Zone, with a lot of permitted uses. Solid 2stry brick and block building with full basement approximate 1650 sqft each floor. 2 entrances on each floor. Total 4 washrooms, 2(2nd flr) 1(main flr). 1(basement). Property is in very good condition & backs onto tons of municipality parking. Long established famous Liu Liu Hot Pot restaurant at main floor (60 seats) and second floor (60 seats); KARAOKE at basement (30 seat). All Liquor Licensed. Existing chattels negotiable. (id:49269)
RE/MAX Escarpment Realty Inc.
305 Queen Street
Eganville, Ontario
Luxurious living with so many features. This 4 bedroom 3 bathroom bungalow is a 10 and a must view. The main floor consists of an open eat in kitchen with brand new 2024 stainless steel appliances, a huge living room with vaulted ceilings and skylights and a garden door out to the expansive composite deck with glass railings. There are also three bedrooms, 2 full bathrooms including an ensuite, office space with glass doors and an amazing view of the town and the Bonnechere River. Main floor laundry acts as a mudroom and has access to the two car garage and workshop. The lower level is completely finished with a bedroom, a full bathroom, huge rec room with gas fireplace, bonus work out area and second office, cold storage room and plenty of storage. Outside you will find a gorgeous stone facia with elegant landscaping, interlocking stone driveway, walkways and patio area. Brand new furnace, hot water tank and HRV in 2024 and A/C in 2023, truly move in ready. All warrantees transferable (id:49269)
Signature Team Realty Ltd.
500 Jackson
Colchester, Ontario
Welcome to your dream property! This exceptional real estate offering presents two beautifully updated homes nestled on a spacious double lot. The main residence boasts 3 bedrooms, 1.5 bathrooms, and features updated kitchen cabinets, bathrooms, and flooring. Enjoy modern comforts with a newer furnace, C/A, and owned tankless HWT providing heated flooring. The property also includes a 2.5 car heated detached garage with a convenient 2-piece washroom. The second home is fully updated and currently tenanted, offering a cozy living room, kitchen, one bedroom, 3-piece bathroom, and laundry facilities. With a lot size of 80' x 198', you'll have ample space for outdoor activities and entertaining. Located just a short walk from Colchester Marina, beach, splash pad, and playground, this property offers the perfect blend of comfort, convenience, and charm. Don't miss out on this rare opportunity! (id:49269)
Royal LePage Binder Real Estate - 639
2968 Drew Drive
South Mountain, Ontario
Located in the quaint village of South Mountain, this beautiful open concept bungalow will not disappoint you. From the minute you enter this home you will be impressed with the bright living space. The large living and dining rooms are perfect for family gatherings. The kitchen has had some recent upgrades which include the island/breakfast bar which is six feet long. The large principal bedroom features a four piece ensuite bathroom. The main level also has two additional bedrooms as well as a three piece bathroom and a convenient laundry room. The lower level has been nicely finished and has two other rooms as well as a gym, family room, storage area and a three piece bathroom. Enjoy your spacious back yard from the sliding doors from the kitchen. Included are the above ground pool (24 ft.), gazebo, shed, hot tub and play structure. The two car garage is insulated. (id:49269)
One Percent Realty Ltd.
111 Bonnet
Amherstburg, Ontario
HADI CUSTOM HOMES proudly presents 111 Bonnet, a brand new, 2 storey spacious home that is sure to impress. Enter through the double front doors and you will find a bright living room with 17ft ceilings and gas fireplace, a bedroom, an inviting dining room with access to a covered patio, a functional kitchen with w/ quartz counter tops, and a 4 PC bath. The second story offers two suites: a Master Suite and Mother-In-Law Suite each with a private ensuite bath. The Master Suite also features a spacious W/I closet and an access door leading to a massive private balcony. 2 additional bedrooms, a 4 PC bath and laundry room complete the second floor of this gorgeous home. With a 3 car garage, additional basement space, side entrance and finished driveway, this is truly the home you deserve. 7 year New Home Tarion Warranty for your peace of mind. Call L/S or visit our model home located at 322 Benson on Sundays from 1-3. Some pictures have been virtually staged. (id:49269)
Realty One Group Iconic
323 Benson
Amherstburg, Ontario
Make a move to Kingsbridge, Amherstburg's newest and best neighborhood where your newly built home awaits! This spacious 2 storey home has everything you are looking for. The main floor features an open concept living space with a large kitchen with quartz countertops and chef's pantry, a bright living room with fireplace, a bedroom and 4 piece bath. The second level boasts 4 bedrooms two of which have ensuite baths, a 4 piece bath and laundry room for added convenience. (id:49269)
Realty One Group Iconic
Hainsville Road
Brinston, Ontario
Looking to build your dream home,Flat building lot with entrance and drilled well not far from Kemptville and close to 401. subject to severance and severance is almost complete and should be ready for spring build. Call today for info. (id:49269)
RE/MAX Affiliates Realty Ltd.
C6t34 New Ross Road
Brinston, Ontario
Amazing opportunity to own just under 14 acres near Brinston. This Lovely treed lot would make a fabulous Hobby farm or a nature lovers retreat, There has been a new culvert put in at road for access to lot, an area cleared to start building your dream home and enjoying country life at its finest. There are two cleared areas that could be used for pasture making it ideal for the equestrian enthusiast. Call today (id:49269)
RE/MAX Affiliates Realty Ltd.
14-16 Lansdowne St N
Chapleau, Ontario
This well-maintained triplex, with the potential for a 4th unit, is centrally located within walking distance of amenities. Two units include front enclosed porches, and the third comprises a rear enclosed porch and a 10' x 12' storage building. Also included is a 10' x 10' Tempo shelter. Live in one unit while the rental income helps cover your mortgage and maintenance expenses. It's your move. This would be a wise one. Book your private viewing today. (id:49269)
R.t. Mckee Realty Ltd.
1038 Garner Road W, Unit #202
Ancaster, Ontario
Brand new unit in Prestigious Business Park, M3, Industrial Zoning, uses include; Office, Restaurant, Surveying, Engineering, Planning, Design Business, Trades School, Warehouse, Children's play Gym, Motor Vehicle Sales, Rental Establishment, gymnastic studio, equipment and Machinery sales, rental, manufacturing, research and development establishment and more. Please see attachments to the listing for a complete list of Permitted Uses. Easy Hwy 403 Access, next to the Shopping Center, Walmart, Canadian Tire, and more! The Landlord will assist with the cost of the build out to Qualified tenants! Condo fee $645 month. Tenant pays their own insurance. (id:49269)
RE/MAX Escarpment Realty Inc.
2145 Sandringham Drive
Burlington, Ontario
3 Bedroom back split in desirable neighbourhood with mature trees. The kitchen has newer cabinets and appliances. The dining room near the front door could also be used as a home office. There is much hardwood and ceramic flooring, also some laminate flooring. The master bedroom is spacious with double sliding doors to a quiet mature fully fenced back yard. The 2nd entrance has direct access to the basement stairs and could be a private entrance to an in-law unit. The basement rec-room is large with a corner fireplace. 3 minute drive to Hwy 407 and 5 minute drive to QEW and 15-20 minutes to 401. (id:49269)
Realty Network
1791 Suzie Crescent
Hawkesbury, Ontario
Great quiet location for this recent built Semi-Detached from in 2016. Perfect main floor layout with wide open space from Living room, dining to Kitchen that leads you to the back yard by the patio door. 2 bedrooms with cheater door to the the bathroom from the Master bedroom. Basement ready for your divisions if more bedrooms are needed or simply use it as a large play room for the kids. (id:49269)
RE/MAX Hallmark Realty Group
3465 Front Road
Hawkesbury, Ontario
Gorgeous Waterfront where there are NO Floods. Ready to build is this double size Lot already all landscaped with a lawn worthy of a golf course so no expensive work to be done. 2 drilled wells already in place with septic, hydro in the large 1000 square foot 2 door two story garage plus the same in the shed with the well hook ups in place to plug in your RV. A gem just an hour from Montreal or Ottawa. Come build your dream Home and Ontario allows for a second dwelling for the inlaws to enjoy this paradise view. The inlet on the west side will keep your large boat protected from the wake. Come enjoy all your water sports on the Ottawa river where you can aspire to leave home and do the great loop straight from your dock. Natural Gas coming in 2025 (id:49269)
RE/MAX Hallmark Realty Group
306 Front St
Ignace, Ontario
Sturdy older home on 100 x 100 ft lot. High ceilings add lots of character. 3 bdrms on the main floor and one in the basement. Separate dining room. 24 x 40 ft detached garage, paved driveway with lots of parking, large storage shed. (id:49269)
Latitude 50 Realty Inc.
1 35 Nash Street
Kenora, Ontario
Experience lakefront living at its finest with this waterfront condo situated on Lake of the Woods, complete with its own docking slip! This townhouse-style condo has seen many upgrades, including fresh flooring, paint, and lighting throughout. The kitchen has been tastefully modernized with brand-new appliances and sleek quartz countertops. Step inside to the main floor, where you'll find a convenient 2-piece bathroom and ample storage space right off the back door. The kitchen seamlessly transitions into the dining area, creating a welcoming atmosphere perfect for entertaining. Cozy up by the natural gas fireplace in the spacious living room, which offers easy access to the highlight of the home - the sunroom! Bask in breathtaking lake views through the expansive floor-to-ceiling windows, bringing the beauty of the outdoors indoors. Head upstairs to discover two bedrooms, a laundry area, and an updated 4-piece bathroom with a tile shower. The primary bedroom has three generous closets and a private balcony overlooking the tranquil waters below. Outside, a back deck beckons, providing the ideal spot for BBQing and outdoor dining. Convenient parking is located adjacent to the deck for easy access. Whether you're looking to downsize or seeking a vacation retreat, this condo offers the perfect blend of comfort and convenience. Additional highlights include a spacious dock, guest parking, and recently replaced shingles in 2022. Don't miss out on the opportunity to embrace serene lake life - make this condo your own today! Condo Fee: $455/month Condo Fee Includes: Common area maintenance/utilities & insurance - docks, landscaping, snow plowing, reserve fund contributions. Hydro: $883.42/last 12 months Possession: Immediate Electrical: 200 amp Heat: Gas Forced Air new in 2019 Chattels Included: Fridge, Stove, built in dishwasher, built in microwave, washer & Dryer. Property Tax: $4473.00/2023 Rental Items: Hot water tank (id:49269)
Century 21 Northern Choice Realty Ltd.
35 Nash Street
Kenora, Ontario
Experience lakefront living at its finest with this waterfront condo situated on Lake of the Woods, complete with its own docking slip! This townhouse-style condo has seen many upgrades, including fresh flooring, paint, and lighting throughout. The kitchen has been tastefully modernized with brand-new appliances and sleek quartz countertops. Step inside to the main floor, where you'll find a convenient 2-piece bathroom and ample storage space right off the back door. The kitchen seamlessly transitions into the dining area, creating a welcoming atmosphere perfect for entertaining. Cozy up by the natural gas fireplace in the spacious living room, which offers easy access to the highlight of the home - the sunroom! Bask in breathtaking lake views through the expansive floor-to-ceiling windows, bringing the beauty of the outdoors indoors. Head upstairs to discover two bedrooms, a laundry area, and an updated 4-piece bathroom with a tile shower. The primary bedroom has three generous closets and a private balcony overlooking the tranquil waters below. Outside, a back deck beckons, providing the ideal spot for BBQing and outdoor dining. Convenient parking is located adjacent to the deck for easy access. Whether you're looking to downsize or seeking a vacation retreat, this condo offers the perfect blend of comfort and convenience. Additional highlights include a spacious dock, guest parking, and recently replaced shingles in 2022. Don't miss out on the opportunity to embrace serene lake life - make this condo your own today! Condo Fee: $455/month Condo Fee Includes: Common area maintenance/utilities & insurance - docks, landscaping, snow plowing, reserve fund contributions. Possession: Immediate Electrical: 200 amp Heat: Gas Forced Air new in 2019 Chattels Included: Fridge, Stove, built in dishwasher, built in microwave, washer & Dryer. Property Tax: $4473.00/2023 Rental Items: Hot water tank (id:49269)
Century 21 Northern Choice Realty Ltd.
828 Snowdrop Crescent
Ottawa, Ontario
move in ready family home beside a park with no rear neighbours! Terrific floorplan offers 4 bedrooms + a loft on the 2nd floor, a flexible main floor living room/office/dining room and a finished lower level family room. $41,000 in upgrades built in and the corner lot premium already included. Upgrades include AC, gas line for stove, water line for fridge, backsplash, extra pot lights, pots and pan drawers, upgraded flooring, sinks and faucets, shower door, quartz counter tops in bathrooms, lower level rough in for future bath. 4 walk in closets on the 2nd floor, including dual walk-in's in the primary bedroom. (id:49269)
Oasis Realty
1982 Pennyroyal Crescent
Orleans, Ontario
This gorgeous home with designer elements throughout and NO REAR neighbours is sure to please! Wainscotting at the entrance, shiplap in the living room, vaulted ceilings and a private backyard are just the tip of the iceberg. The open concept main level is perfect for daily living and entertaining. The gourmet kitchen is equipped with stainless steel appliance, including a gas range, center island, shaker cabinets and a built in banquet in the eating area. Kitchen opens to the dining room and trendy living room, giving the entire space a light and airy feel. Make your way upstairs to a spacious primary bedroom with a gorgeous feature wall, walk in closet and ensuite with a large walk in shower. Two more bedrooms, both with stylish wall treatments and another full bath make this home move in ready and family friendly. Additional living space can be found in the bright lower level rec room, complete with gas fireplace, egress window and laundry facilities. (id:49269)
RE/MAX Affiliates Realty Ltd.
118 Cranbrook Court Unit# 15
Essex, Ontario
Maintenance free living in this townhome style condo. A nice area of the great town of Essex. Main floor is the kitchen and eating area, 2 pc bathroom, and good size living room with patio doors going out to the backyard. Upstairs you'll find 3 bedrooms, and a 4 piece bath. The basement is unfinished. Available @ $2,200.00 mthly + utilities. TENANTS WILL BE REQUIRED TO SUBMIT A RENTAL APPLICATION, CREDIT REPORT. (id:49269)
RE/MAX Preferred Realty Ltd. - 586
964 South Coast Drive
Nanticoke, Ontario
Welcome to 964 South Coast Drivel This exquisite waterfront property has undergone a recent top-to-bottom renovation, making it a truly remarkable cottage retreat. Nestled in a coveted beachfront location between Selkirk and Peacock Point, this cottage boasts two decks where you can soak in the breathtaking views. Access the beach via the newly constructed staircase featuring sleek glass railings, perfect for sunbathing, beachcombing, kayaking, or enjoying evening fires by the water. The interior has been updated with a renovated kitchen, bathroom, hardwood floors, pot lights, paint, shiplap accents, drywall, insulation, electrical, plumbing, and modern appliances including a hot water heater. Outside, enhancements include a reinforced foundation, new subfloors, roof, eaves, soffits, hardy board siding, decking, and stairs with glass railings overlooking the water. A rock wall fire pit, rebuilt break wall, gravel driveway, and landscaping further elevate the property's charm. This unique cottage and its unparalleled views offer a one-of-a-kind experience. Whether you're seeking a personal retreat or an income-generating rental, this three-season gem is ideal. Situated an a tranquil street close to Selkirk and Port Dover, and approximately 45-55 minutes from Hamilton/Brantford, with gas available at the street, this opportunity should not be missed. (id:49269)
RE/MAX Escarpment Realty Inc.
3762-3766 Greenlane Road
Beamsville, Ontario
Welcome to this charming 22-acre plum orchard, nestled in the heart of Lincoln. Rows of lush plum trees promise bountiful harvests on this meticulously maintained estate, perfect for agricultural enthusiasts or those seeking a peaceful retreat. The property features a sprawling 1960's bungalow with three bedrooms, offering cozy interiors and original charm. Adjacent, a 1,200 sq ft. two-story farm worker help house that awaits renovation, brimming with potential for customization. Additionally, two spacious chicken barns provide versatile spaces for entrepreneurial ventures. Outside, the grounds offer ample space for outdoor recreation, gardening, and relaxation. There is also a large reservoir pond located at the rear of the property. Great for watching the birds and other wild life in and around the pond. Conveniently located near Beamsville and Vineland, this property offers seclusion without sacrificing accessibility to modern conveniences. Don't miss this opportunity to own an idyllic plum orchard estate, perfect for a serene escape, agricultural venture, or unique development opportunity. (id:49269)
RE/MAX Escarpment Realty Inc.

