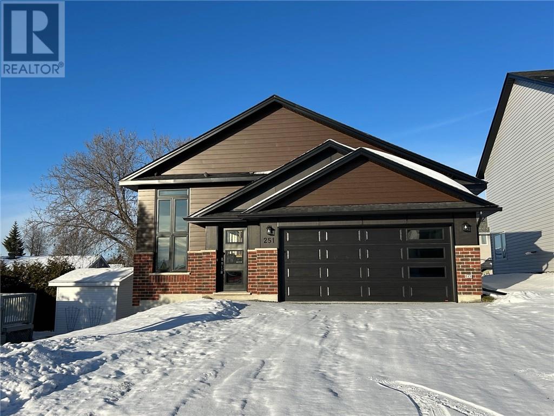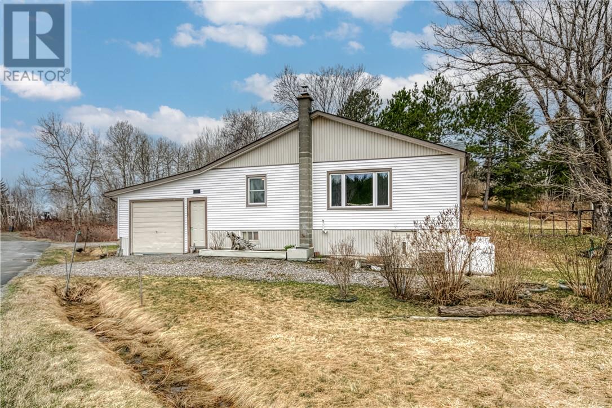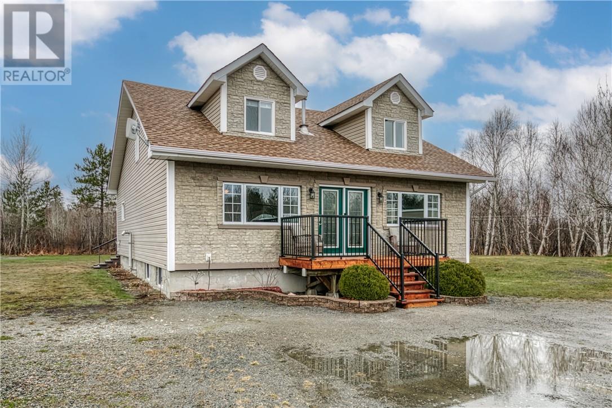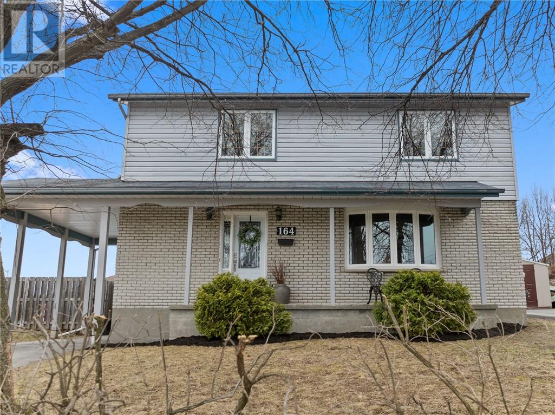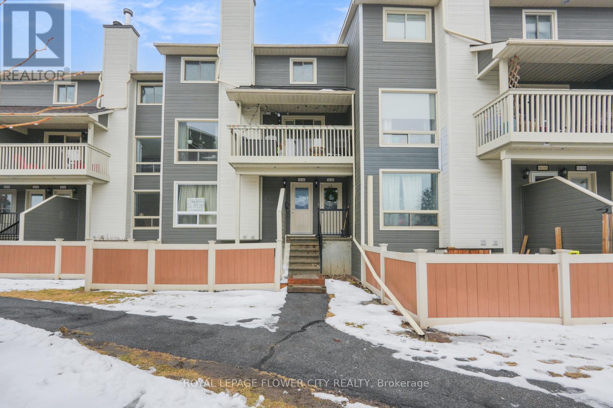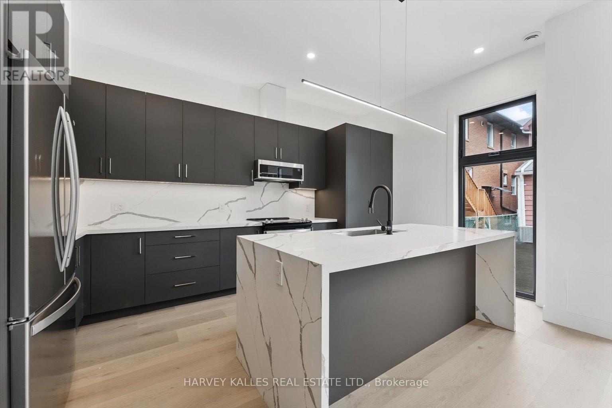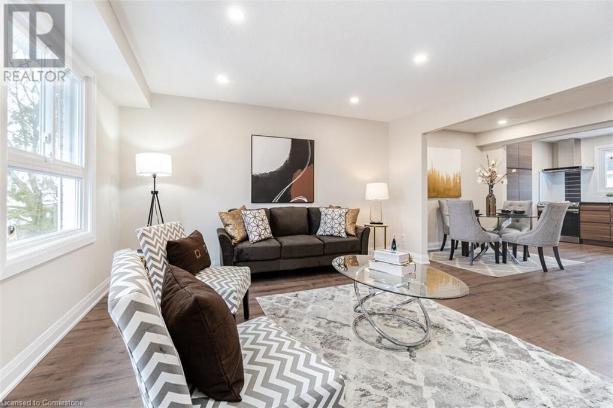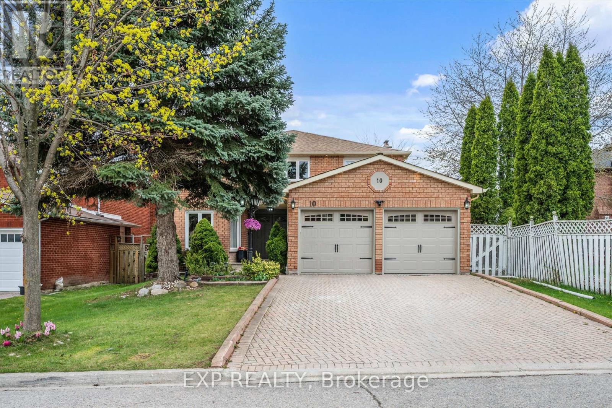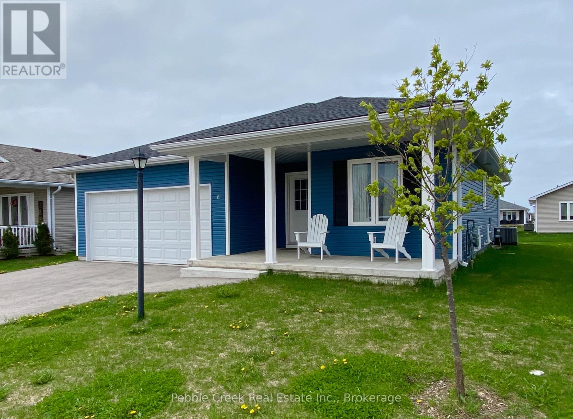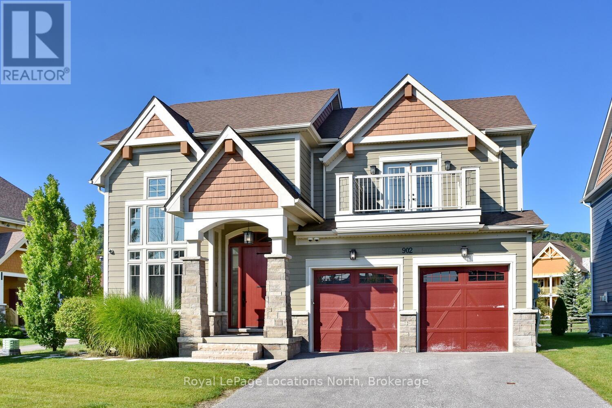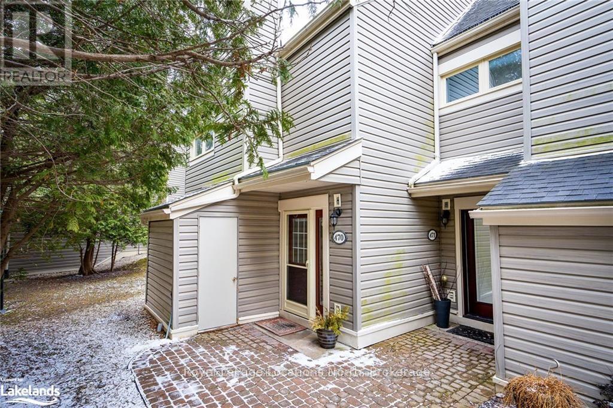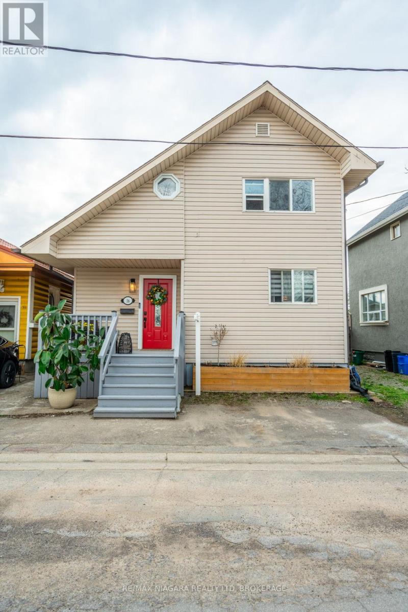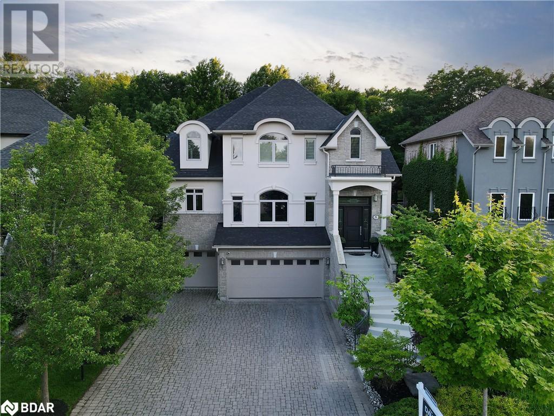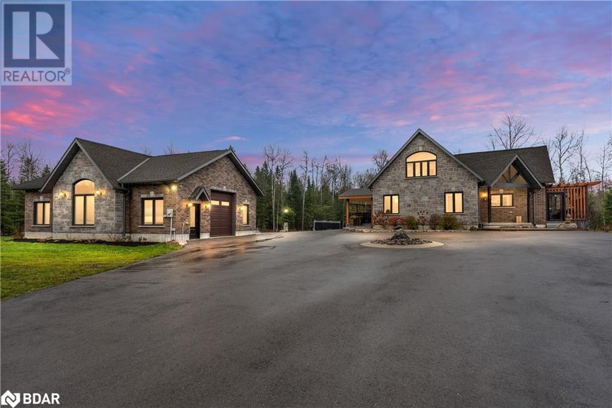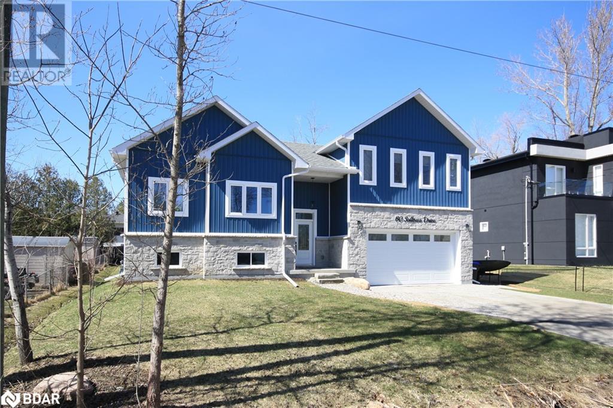26 Highside Road
Quinte West (Sidney Ward), Ontario
If you're just getting into the market or wanting to downsize, this property might just be for you. It is located between Trenton and Belleville in a quiet neighborhood making it ideal for those wanting to be out of town, but close enough to all amenities. Main floor features 3 bedrooms, 4 piece bath, living room, a lovely sunroom and an eat-in kitchen with doors leading out to the deck making it ideal for entertaining. The detached garage/workshop is heated for those who like to tinker. No need to worry about power outages because it also has a generator. Put this one on your to view list. (id:49269)
Royal LePage Proalliance Realty
251 Eclipse
Sudbury, Ontario
Welcome to eclipse!! This beautiful Carolina bungalow model is nearly completed and is located in the quiet serene neighbourhood of Minnow Lake . This home features a welcoming large entry leading to an open concept, living dining and kitchen area with vaulted ceilings and customize cabinetry with large centre island and quartz countertop. Also offering 2+ 1 bedrooms, 2 bathrooms and a bright and cosy lower level family room with plenty of storage or room for a 4th bedroom. This quality home is built with Dalron Energreen package to keep the utility cost low and affordable. (id:49269)
RE/MAX Crown Realty (1989) Inc.
46 Carlos Way
Sudbury, Ontario
Introducing the Payton Model by Belmar Builders—a stunning family home in the highly sought-after south end. This thoughtfully designed property offers the perfect blend of luxury, functionality, and location. As you step inside, you're greeted by a spacious foyer with soaring 9-foot ceilings and an open-concept layout that sets a luxurious tone throughout the home. The kitchen features elegant quartz countertops and a generous walk-in pantry, seamlessly flowing into the bright dining area and great room—ideal for family gatherings and entertaining. The dining room features a walk-out to the backyard, making outdoor dining and entertaining effortless. Upstairs, you'll find three spacious bedrooms, including a primary suite that offers a private retreat with a luxurious ensuite featuring a soaker tub, walk-in shower, and walk-in closet. For added convenience, the laundry is also located on this floor. Nestled in a family-friendly neighborhood, this home is just steps away from essentials and top-rated schools. The lower level is roughed in for an additional bathroom and ready for your personal touch. It also includes a walk-out to the backyard, offering additional access and versatility. Don't miss the chance to make the Payton Model your dream home. Contact us today to schedule a viewing! (id:49269)
Revel Realty Inc.
30 Monique Crescent
Garson, Ontario
Welcome to 30 Monique Cres., in Garson! This renovated back-split home offers you 3 + 1 bedrooms with 2 full baths, an attached garage with extra storage in the backyard sheds. Property also features a heated above-ground pool with a new liner, and a hot tub perfect to help you unwind after a long day! Gas fireplace in the main floor living area, with a beautiful pool table for entertaining, and a walk-out to the backyard which has little to no maintenance required! Don't miss your chance to be in this sought-after neighbourhood! (id:49269)
Exp Realty
43 Balsam Street
Copper Cliff, Ontario
FULLY RENOVATED INCOME PROPERTY-7 BEDROOMS ACROSS 2 LARGE UNITS! An outstanding opportunity for investors or extended families! This income-generating property features two spacious units—a 4-bedroom main floor unit and a 3-bedroom upper unit—each thoughtfully updated from top to bottom with totally separate entries and their own laundry setups! Enjoy peace of mind with brand-new kitchens featuring granite countertops, all-new flooring with oversized tile, and modern bathrooms complete with tiled shower/tub combos. Recent upgrades include all new plumbing, a brand new hot water tank, all new wiring, and an ESA-approved 200 amp electrical panel. The exterior has also been fully refreshed with new siding, new eavestroughs, and a freshly paved driveway—offering both curb appeal and long-term durability. With projected rental income of $5,000/month ($60,000/year), this is a rare chance to own a high-yield, turnkey income property in a growing market. Don’t miss out—schedule your showing today! (id:49269)
Exp Realty
2010 Armstrong Street
Sudbury, Ontario
Welcome to this meticulously maintained 5-bedroom, 3-bathroom home. Nestled in the highly sought-after LoEllen neighbourhood you are close to the city’s top-rated schools, Health Sciences North, parks, locally owned shops and restaurants. This charming property blends timeless character with thoughtful updates throughout. Set on a stunning park-like lot stretching nearly 300-foot deep, this property offers the rare blend of ultimate privacy and urban convenience. Inside, you'll fall in love with the character-rich details, from the inviting sunken family room and striking exposed brick feature wall, to the elegant spiral staircases that adds a touch of architectural romance. The attached garage and the paved driveway offer plenty of parking and convenience, while the manicured gardens create a welcoming, picturesque setting. In the backyard, a cozy bunkie provides extra space for guests, a studio, or a quiet retreat. Enjoy morning coffees or relaxing evenings in the gazebo and star gazing around the firepit. The shed provides plenty of storage for your gardening tools, keeping the yard neat and tidy. Every inch of this home has been lovingly cared for, inside and out, making it truly move-in ready. There have been many updates made to the home. Some of these updates include, but are not limited to, a new ductless AC in 2023, a new fire rated man door in the garage in 2020, 3 new windows on the upper level on the street side in 2019 and new shingles in 2019. This is not just a home, it is where you and your family are going to create so many life-long memories and share endless smiles. Don’t miss out on this charming LoEllen Park home. Schedule your private visit today! (id:49269)
Real Broker Ontario Ltd
142 Nova
Sudbury, Ontario
Welcome to 142 Nova Drive in Sudbury, an address to impress. This exceptional slab-on-grade home is located in one of Sudbury’s most sought-after neighborhoods—Moonglow. This stunning 4-bedroom, 2.5-bathroom residence blends modern luxury with everyday functionality, offering over 3,000 sq. ft. of thoughtfully designed living space. Step inside to soaring vaulted ceilings that flood the home with natural light and a spacious open-concept layout perfect for both relaxing and entertaining. The dream kitchen is the heart of the home, featuring a massive island with breakfast bar, granite countertops, stainless steel appliances, and ample cabinetry—a true chef’s delight. Stay cozy year-round with in-floor heating, and enjoy the convenience of main floor laundry. The primary suite is a private retreat, complete with a walk-in closet and a luxurious en suite bathroom. An additional office/den right off the main entrance is ideal for remote work or a quiet study space. The south-facing terrace offers a beautiful outdoor dining area, perfect for hosting summer dinners or morning coffee in the sun. A double attached garage measuring 24 x 26 provides ample storage and direct entry into the home. Don’t miss this rare opportunity to own a meticulously maintained, move-in-ready home in a prime location. 142 Nova Drive isn’t just an address—it’s your next chapter. (id:49269)
RE/MAX Crown Realty (1989) Inc.
140 Armstrong Road
Coniston, Ontario
Tucked away on a quiet road in Coniston, this charming 3-bedroom bungalow sits on just under an acre of land and offers the perfect blend of privacy and potential. Inside, you'll find a spacious layout with a large eat-in kitchen, cozy living room, three bedrooms. The bonus sunroom overlooks the peaceful backyard and brings in tons of natural light, creating a cozy spot to relax year-round. With over 1,200 sq. ft. of living space, extra storage rooms, and a functional floor plan, this home is move-in ready or a perfect canvas to bring your own updates to life. Surrounded by nature with no rear neighbours and only a short drive to Sudbury, this property gives you the space to breathe without sacrificing convenience. Don’t miss this opportunity to enjoy peaceful country-style living just minutes from the city! (id:49269)
Lake City Realty Ltd. Brokerage
1473 Montrose Avenue
Sudbury, Ontario
Welcome to this stunning, custom owner built bungalow nestled in one of New Sudbury’s most sought-after neighborhoods. Enjoy nature at your doorstep with walking and biking trails just steps away. This immaculate home boasts top-quality finishes throughout, no detail has been overlooked, starting with a striking brick and stone exterior, interlock driveway, limestone retaining walls ,covered back porch and a fully fenced, beautifully landscaped yard with in-ground sprinkler system for maintenance-free living. Upon entering you are greeted by a spacious foyer with convenient garage access. The main floor features a show-stopping open-concept living area with elegant hardwood floors, oversized windows, and direct access to the backyard through a large patio door. The chef’s kitchen is a dream with a massive island, granite countertops, custom cabinetry, and a built-in dining hutch for added style and function. Also on the main floor are a bright secondary bedroom, a full bathroom, and a laundry room. The private primary suite offers a luxurious retreat complete with in-floor heating, a walk-in closet, and a spa-inspired ensuite featuring a double vanity, walk-in shower, and a soaker tub. Enjoy your morning coffee from the private balcony off of the primary suite. The fully finished lower level is perfect for entertaining, offering a spacious family room with in-floor heating, a custom-built wet bar with granite counters and ample storage, a third bedroom, and an additional full bathroom. Extras include all custom blinds, high end light fixtures ,under-stair storage, storage shed and a full security system. The oversized double garage is equipped with an electric car charger, and the entire property has been designed for comfort, elegance, and efficiency. This one-of-a-kind home truly offers the best of quality, privacy, and convenience. Book your showing today to avoid disappointment. (id:49269)
Royal LePage North Heritage Realty
3320 Romeo Street
Val Caron, Ontario
Charming 2+1 Bedroom, 2 Bathroom Bungalow in the heart of Val Caron Nestled on a spacious 63' x 279' lot, backing onto undeveloped land, This well maintained bungalow offers privacy and space in a prime location. The home is designed for comfort and functionality ideal for families or downsizers alike. Other highlights include a garage, durable metal roof, a spacious entrance with a large closet, and a newer gas furnace for year round comfort. The lot is 279' deep extending beyond the brown fence. (id:49269)
RE/MAX Crown Realty (1989) Inc.
2287 Lebel Street
Sudbury, Ontario
Welcome to 2287 Lebel St. in New Sudbury! A well maintained home offering a perfect blend of comfort and outdoor enjoyment. Walk into 2 spacious foyers front and back. Then a quaint kitchen with appliances, primary suite with walkout to your luxurious spa-like backyard, bright living and dining rooms for family gatherings, a 4 pc bath and upstairs there are two smaller bedrooms.The separate lower level features a functional bachelor in-law suite, complete with a fully-equipped kitchenette, a beautiful 3 pc bathroom and laundry area. This property is a summertime oasis, complete with a heated in-ground pool that has been professionally opened and closed annually and pool shed with a fully fenced-in backyard. In addition, a single car detached garage (built in 2013), for your car, toys and storage. Conveniently located near New Sudbury Shopping Centre, Cambrian College, big-box stores, restaurants, and schools. Open house Sunday, May 3rd 2 PM to 4 PM. Offers accepted by 4 PM on Tuesday, May 6. Don’t miss this opportunity—book your appt today! (id:49269)
RE/MAX Crown Realty (1989) Inc.
20 Kelly Street
Capreol, Ontario
Don’t miss this charming 2+1 bedroom home with a versatile office/den situated between the bedrooms! The bright kitchen offers plenty of cabinet space, opening into a spacious, open-concept living and dining area—perfect for entertaining. Downstairs, you’ll find a cozy family room, a large third bedroom, a convenient 2-piece bathroom with laundry, and a generous storage room. Outside, the detached garage is ideal for a workshop / man cave or to park your car. The mostly fenced yard features a paved driveway— All is located walking distance to groceries, church and park - showcasing pride of ownership throughout. This home is truly move-in ready! (id:49269)
RE/MAX Crown Realty (1989) Inc.
Real Broker Ontario Ltd
1587 Highway 69n
Val Caron, Ontario
Welcome to 1587 Highway 69N, nestled in the peaceful McCrea Heights community — just minutes from both Sudbury and Val Caron. This charming 3+1 bedroom, 2 full bathroom home offers the perfect blend of convenience, space, and nature. Step inside to a bright open-concept layout with modern finishes, a spacious kitchen, and room to entertain. Downstairs, you’ll find a large family room perfect for movie nights, a cozy gas fireplace, and an additional bedroom for guests or a home office. The fully fenced backyard backs onto lush greenspace, giving you privacy and room to roam, complete with a deck for relaxing and a fire pit area for those starry evenings. Plus, enjoy the bonus of an attached double car garage and ample parking. Country vibes with city access — it’s the best of both worlds! (id:49269)
Lake City Realty Ltd. Brokerage
3058 Emerald Crescent
Chelmsford, Ontario
Welcome to this immaculate two-level home in one of Chelmsford’s most desirable and newly developed communities. Built in 2014, this impressive residence spans just over 1,700 sq. ft. and offers a spacious open-concept layout designed for modern family living. The heart of the home is the beautifully appointed kitchen, featuring granite countertops, a large island, ample cabinetry, and tile flooring. It flows seamlessly into the dining and living areas, where vaulted ceilings create an elegant yet inviting space. The dining area opens onto a large private deck-ideal for BBQ's, entertaining, or relaxing in a hot tub. Conveniently located off the kitchen is access to the attached garage and a stylish two-piece powder room with separate main floor laundry room. A grand staircase welcomes you from the front entry to the upper level, where you’ll find a generous primary suite complete with a private ensuite w shower and soaker tub plus dual walk-in closets. Two additional bedrooms and a full family bathroom complete the second floor. The finished lower level includes a spacious family room, extra storage space, and rough-ins for a potential fourth bedroom or den and an additional bathroom—ideal for future expansion or accommodating a growing family. An oversized attached garage offers a custom step up access storage space above parking. The side yard offers ample space for parking an RV, trailer, or recreational toys. Located on a quiet street, just steps from a park, playground and all essential amenities, this move-in-ready home is a true pleasure to show—don’t miss the opportunity to make it yours! Cant build it for what we are offering it for ...Act now ! (id:49269)
RE/MAX Crown Realty (1989) Inc.
1333 Montrose Avenue
Sudbury, Ontario
Nestled in the heart of New Sudbury is where you will find this solid 3+2 bedroom brick bungalow. Lots of natural light filters into the main floor living room and the dinning room offers easy access to the large backyard for summer barbecues. The finished basement offers a good sized family room with summer kitchen (income potential), 2 additional bedrooms and a 3 piece bath. Close to all amenities including Cambrian College and College Boreal, shopping, restaurants, and within walking distance of community parks and trails. Updates include furnace 2024, downstairs luxury vinyl flooring 2024, shingles 2021. (id:49269)
Royal LePage North Heritage Realty
14 Red Deer Lake Road N
Wahnapitae, Ontario
Looking for a move-in ready home just outside Sudbury? Welcome to 14 Red Deer Lake Rd North in beautiful Wahnapitae. This stunning five bedroom home offers the best of both worlds - peaceful country living, only 15 minutes from all your favorite shopping and restaurants. Step inside and instantly feel the pride of ownership throughout. You'll love the country kitchen with plenty of storage space and the spacious, sun-filled living rom perfect for relaxing or entertaining. The main floor also features a generous primary bedroom, two bull bathrooms, and the convenience of main floor laundry. Upstairs, you'll find two large bedrooms, one with its very own ensuite bathroom - perfect for guests or family. Downstairs, a fully finished two bedroom in-law suite awaits, complete with its own two entrances, full kitchen, and bathroom, offering tons of versatility for extended family or rental potential. Outside, enjoy a large deck, an enclosed porch, and a charming gazebo - ideal for entertaining or simply soaking up the outdoors. Sitting on a spacious lot, there's room for everyone to enjoy both inside and out. With almost 4,000 square feet of living space, this house truly has it all - don't miss your chance! Schedule your private viewing today. (id:49269)
RE/MAX Crown Realty (1989) Inc.
164 Estelle Street
Sudbury, Ontario
Gorgeous true 4-bedroom, 2-storey home perched atop an elevated corner lot in Minnow Lake—one of the area’s most coveted neighborhoods, surrounded by executive homes. This is a rare and remarkable setting that truly stands out. This bright and immaculate home welcomes you with a spacious foyer featuring three closets, and a well-appointed kitchen with granite countertops, oak cabinetry, appliances, a breakfast bar, and a formal dining area perfect for family gatherings. The sun-filled living room offers a huge bay window, gleaming hardwood floors, and a gas fireplace that adds warmth and charm. Upstairs, you’ll find generous bedroom sizes and a beautifully renovated modern main bathroom. The lower level is mostly finished and features a cozy family room with a second gas fireplace (with new modern laminate 2025) and a fifth bedroom or home office—ideal for remote work or growing families. Step outside to your own private backyard retreat: a stunning 20’ x 40’ gas-heated in-ground pool with a diving board, 10’ deep end, and a new liner (2023), heater (2021), and pump & filter (2022–2024). Relax in the electric sauna, entertain in the interlocking courtyard, or simply take in the impressive 90’ (-/+) rear yard width—perfect for lounging or hosting. Additional features include gas forced-air furnace (2018). This is a truly special family home to enjoy just in time for summer! (id:49269)
Real Broker Ontario Ltd
2126 Walker Avenue
Peterborough East (South), Ontario
Welcome to 2126 Walker Avenue a spacious detached home on a massive 115x80 ft corner lot in one of Peterboroughs most family-friendly neighbourhoods. With 4 full-sized bedrooms, 2 bathrooms, a finished basement, and an in-ground swimming pool maintained by Sterling Pools, this home is ideal for growing or multi-generational families.Enjoy summer days in the backyard oasis, or take a walk to nearby parks, schools, and shops. The roof has been recently replaced, adding peace of mind for years to come. This rare gem offers both space and flexibility in a location that truly has it all. (id:49269)
Meta Realty Inc.
36a - 782 St Andre Drive
Ottawa, Ontario
Stylish 2-Bed, 2-Bath Condo Town home in Orleans. Amazing Location! Walking distance to schools, shopping, recreational trails, transit and the Ottawa River. Upgraded two bathrooms and Kitchen. Renovated from top to bottom, new flooring and paint. Wood fireplace, large picture window, gallery style kitchen with stainless appliances. Primary bedroom has a huge walk-in closet. Brand new bathtub, toilets and vanities in both washrooms. Brand new kitchen and laminate flooring . Fenced in large patio for BBQ and Family time. Heated flooring for Lower level washroom (4 piece). Unit comes with 1 parking spot. Condo fees includes the use of outdoor pool. Don't Miss this! Won't Last Long! (id:49269)
Royal LePage Flower City Realty
4 - 50 Nelson Street
Brampton (Downtown Brampton), Ontario
Fully Furnished Luxury Executive Suites. Attention Government professionals, Single family members & IT Professionals looking to live in Downtown Brampton. One Bedroom, One Washroom & Kitchen Apartment in a Multiplex Unit. Close to all the amenities. Included Cable TV(Basic), Heating, Water & Hydro. Fully Furnished. Internet shared with $30 (Optional). Common Backyard with a deck and the Balcony. Office Desk, chair with printer. Reserved Parking Available. Close to Schools, Gage Park, Shops etc. (id:49269)
RE/MAX Ace Realty Inc.
A202 - 35 Golden Avenue
Toronto (Roncesvalles), Ontario
2nd floor, commercial studio/office, wood floors, large west windows, kitchenette 1 x parking space at $79 per month CURRENT LEASE TO March 31 2028 ...Can extend/ convert existing sublease to direct LL lease provided new tenant covenant (id:49269)
Cb Metropolitan Commercial Ltd.
3123 Edgar Avenue
Burlington (Alton), Ontario
Welcome to Your Ideal Family Home in Alton Village!Located in the highly desirable Alton Village, this beautifully updated, light-filled freehold end-unit townhome offers a perfect combination of comfort, style, and location. Families will love the easy walk to top-rated English track schoolsAlton Village Public School (Fraser rating 8.2) and Dr. Frank J. Hayden Secondary School (7.9).***Built in 2006 by Mattamy Homes, this 3-bedroom, 3-bathroom home features a spacious and bright main floor with an open-concept kitchen, modern appliances, and a private backyard view. The cozy living room with a gas fireplace flows into the dining area ideal for gatherings. Enjoy direct garage access and a convenient powder room on the main level.*****Upstairs includes a generous primary suite with a 3-piece ensuite and walk-in closet, plus two additional bedrooms and a 4-piece family bathroom.****The thoughtfully redesigned basement (2022) maximizes usable space, creating one large, open area perfect for a variety of recreational activities, Basement new laminate flooring (2022) a home gym, or a media room. By strategically relocating the furnace and opening up the layout, this lower level offers incredible flexibility. You'll also find ample storage and a practical laundry room on this level.******Enjoy the added benefits kitchen refreshes (2022), pot lights throughout (2022), EV charger (200AMP-2022 ) relatively fresh paint, and a powerful new hob (850 cfm) (2022) in the kitchen, perfect for the home chef. Outside, the property boasts a significant upgrade with approximately $5,000 invested in front paving (2022), providing valuable extra parking space for your family and guests. Washer and dryer (2022). Roof (2018). ***Location is paramount, and this home truly delivers! Enjoy the ease of walking to fantastic schools, numerous parks, and a wide array of everyday amenities. Experience the vibrant Alton Village lifestyle with its shops, restaurants, community spirit. (id:49269)
Ipro Realty Ltd.
Rear Garden Suite - 1064 Dufferin Street
Toronto (Dovercourt-Wallace Emerson-Junction), Ontario
A brand new detached house right next to the Dufferin Subway! A high end, luxury 2-bedroom home offering the rare combination of total privacy, refined design, and a true sense of home. Set on its own with no adjacent neighbours, this thoughtfully crafted, 900 sq ft ground-level residence boasts 10.5-ft ceilings, 9" wide plank floors, solid core doors and waterfall kitchen island - every inch finished to the highest standard. 28 feet wide floorplan. The two large sized bedrooms offer exceptional comfort and flexibility for a couple working from home or planning for the future. The bedrooms also offer complete silence far away Dufferin. The stunning brand new chefs kitchen is an integrated space made for entertaining or unwinding in style. With individually controlled and centralized heating/cooling, fully insulated walls, ceilings, and floors, and ambience lighting throughout, the home offers both luxury and livability. Landlord is attentive and open to personalizing touches, so you feel truly at home. Parking is available. Walk to shops, restaurants, parks, and transit in minutes. A unique offering for discerning tenants seeking elevated city living with the warmth and privacy of a real home. Please contact listing salesperson Chailing Ku with all inquiries. (id:49269)
Harvey Kalles Real Estate Ltd.
830 Westlock Road Unit# 38a
Mississauga, Ontario
Fully Renovated 3-Bedroom, 2-Bath Home In The Heart Of Mississauga! This Stunning Home Has Been Completely Transformed With Top-To-Bottom RenovationsAlmost Everything Is Brand New! Step Inside To Discover A Modern, Open-Concept Living And Dining Area With Sleek New Flooring, Pot Lights, And Abundant Natural Light. The Stylish Kitchen Has Been Fully Updated With Two-Tone Cabinetry, Quartz Countertops, A Gorgeous Backsplash, And Brand-New Stainless Steel Appliances. Enjoy The Comfort Of New Windows, New Doors, And A Brand-New Patio Door Leading To A Spacious Deck And Private BackyardPerfect For Outdoor Gatherings. Both Bathrooms Have Been Fully Renovated With Contemporary Finishes. The Lower-Level Recreation Room Features Additional Living Space, A Laundry Area, And Direct Access To The Backyard. Additional Upgrades Include A Brand-New Garage Door, A New Electrical Panel, And Updated Fixtures Throughout. Conveniently Located Near Grocery Stores, Top-Rated Schools, Transit, And Major Highways. This Move-In-Ready Gem Wont Last LongBook Your Showing Today! (id:49269)
Royal LePage Signature Realty
3 - 207 Main Street
Wasaga Beach, Ontario
Commercial unit available at 207 Main Street. The unit is approximately 660 sqft. The rent is all inclusive which covers heat, hydro, taxes, water and sewers. The unit is beside Stonebridge plaza and on the transit route (id:49269)
Cityscape Real Estate Ltd.
Studio - 207 Main Street
Wasaga Beach, Ontario
Beautiful Studio Apartment For Rent in Wasaga Beach. Walking distance to Stonebridge Town Centre which has Walmart, Dollar Tree, TD Bank just to name a few stores. Kitchenette and fridge, 3 piece bath with shower. Minimum one year lease. Rental amount includes, heat, hydro and water along with one parking space. Walking distance to shopping and on the bus route. Available for July 1, 2025 move in date. (id:49269)
Cityscape Real Estate Ltd.
210 - 11 St. Joseph Street
Toronto (Bay Street Corridor), Ontario
Prime Location, Courtyard View, Large Studio Unit - Approx. 433 Sq. Ft. , European Style Cabinets, Stainless Steel Appliances, New Flooring Through Out , Quartz Stone Counter Top. Concierge Service, Party Room, Exercise Room, Roof Top Garden, Home Theatre. Steps To Bay/Yonge St, U Of T , Subway, Bank, Coffee Shop, Restaurants, And More...... (id:49269)
Century 21 Leading Edge Realty Inc.
10 Stratford Drive
Richmond Hill (Doncrest), Ontario
This beautifully renovated home, with major renovations completed in 2023, offers a bright, modern living experience. Fully upgraded from bottom to top, the thoughtfully designed layout features custom cabinetry, built-in stainless steel appliances, premium countertops, a dual-level central island, and a stunning oak spiral staircase connecting all levels. The second floor offers four spacious bedrooms, two with walk-in closets, along with two luxurious ensuites and a stylish full bathroom. The newly finished basement, with upgraded exterior wall insulation, includes a recreation room, a multi-purpose area, two bedrooms, a full bathroom, and a separate entrance. Rough-ins are in place for a future kitchen, laundry, and bathroom, and EV charging is pre-wired. Exterior upgrades include a natural stone front porch, new garage doors, and soffit lighting, enhancing both curb appeal and functionality. Interior enhancements feature anti-glare dimmable recessed lighting, a sophisticated stairwell chandelier, USB-integrated outlets, and custom window coverings all thoughtfully curated in collaboration with professional designers to elevate everyday living. Notably, the homeowner has invested nearly 400K in renovations and upgrades to craft this truly move-in-ready dream home, ready for your visit. (id:49269)
Exp Realty
202 - 415 Sea Ray Avenue
Innisfil, Ontario
Stunning South-Facing One-Bedroom with Expansive Balcony & Resort-Style Living! This one-of-a-kind, sun-drenched 1-bedroom unit truly stands out! Comes with 1 Parking and Locker, 525 SQFT Floor Plan + 90 SQFT - Open Balcony/Patio with Southern Exposure! You will enjoy Private Outdoor Courtyard Pool and Hot Tub, With A Doggy Spa Room For Your Furry Family Members. This unit is a areal Gem boasting a spacious open-concept layout with soaring 9-ft ceilings, this modern suite features a stylish kitchen with sleek finishes, perfect for both entertaining and everyday living. Floor-to-ceiling south-facing windows flood the space with natural light all day long.The generously sized bedroom offers exceptional comfort and versatility. Step outside to one of the largest balconies in the building ideal for relaxing, hosting, or soaking up stunning views. Enjoy access to world-class, resort-style amenities - North America's Largest man made marina, Private Restaurants - Beach Club and Lake Club, with modern fitness centre and recreational activity areas plus A Marina Pool and Beach Club Pool. (id:49269)
Right At Home Realty
769 Markham Road
Toronto (Woburn), Ontario
Turn-key detached bungalow in one of Scarborough's most convenient neighbourhoods. This beautifully updated 3+2 bedroom, 3 bathroom home offers a spacious and functional layout, perfect for families or multi-generational living. The fully renovated basement features a separate entrance, two bedrooms, a full kitchen, 2 bathrooms, laundry, and upgraded electrical -making it an ideal in-law suite. The upper level has been tastefully updated with vinyl flooring (2024), refreshed kitchen cabinet doors, a remodeled bathroom, and newer appliances. The basement underwent extensive renovations in 2022, including flooring, drywall, baseboards, pot lights, windows and framing, an updated kitchen, and a completely updated bathroom. Major mechanical upgrades have already been taken care of, including a 200 Amp electrical panel (2022). The exterior is equally impressive with a durable metal roof (2019), new eavestroughs, interlock and gazebo. The newly installed mainline pipe and backup valve (2024) offer added peace of mind. Located near schools, parks, TTC, and shopping. This move-in-ready home has undergone significant upgrades, making it a rare opportunity in one of Toronto's most accessible neighbourhoods. Just move in and enjoy! A rare opportunity not to be missed! (id:49269)
RE/MAX Metropolis Realty
1509 - 1250 Bridletowne Circle
Toronto (L'amoreaux), Ontario
Beautiful Bright & Spacious Condo Located In A Prime Area Of Scarborough. A Very Well Maintained Building. Entire Condo Has Been Recently Professionally Printed. 3 Bedroom Condo, 2 Washrooms, Bright Living/Dining, Laundry Room With Storage Space, Private Balcony With Wide-Open Views. One Underground Parking; Visitor Parking Always Available. Mirrored Closet Doors, Granite Countertop, Wooden Cabinets. Building with Gym, Sauna, Tennis Court and Children's Playground. Electricity, Water ,Hydro, Common Element, Building Insurance, Parking, Cable TV Are Included in The Maintenance Fee. Easy TTC Bus Access. Minutes to Hwy 404/401, Steps Schools, Shopping Mall, Grocery Stores, Restaurants, Parks, and Trails perfect for families and commuters alike. (id:49269)
Homelife New World Realty Inc.
3307 - 308 Jarvis Street
Toronto (Church-Yonge Corridor), Ontario
Beautiful 1+Den, 2-Bath condo located on the 33rd floor of this brand-new building in downtown Toronto . 575 sq. ft. (plus a 106 sq. ft. balcony) .features modern, light-toned finishes and unobstructed city views. The spacious Den can be used as a second bedroom or ideal home office. Enjoy two full bathrooms one with a bathtub and the other with a walk in grass shower. The Primary Bedroom includes a private en-suite . Located in just steps from College Subway Station and Toronto Metropolitan University, with easy access to the Financial District, Hospital Row, East Bayfront, and more. Allan Gardens is directly across the street, offering a rare touch of green space in the city core. Includes all brand-new appliances: fridge, stove, dishwasher, washer & dryer, and window blinds. (id:49269)
Homelife Landmark Realty Inc.
308 - 7 Marquette Avenue
Ottawa, Ontario
Open House this Sunday May 4, from 2-4 PM! Stylish One-Bedroom + Den in the coveted Kavanaugh building in the heart of Beechwood Village. Located on the sunny and quiet southeast side of the building, this unit features 9-foot ceilings, floor-to-ceiling windows, granite countertops, stainless steel appliances, gas stove, and a private balcony. The layout includes a large closet, in-suite laundry, and flexible den space - ideal for a home office, dining space or lounge. Enjoy top-tier amenities: fitness centre, rooftop terrace, guest suite, pet wash, carwash, and visitor parking all included in the building. Includes one parking space with EV charger and a private storage space. Come and view this gem today as it will not stay on the market long! No Offers will be Presented Until 6pm on Sunday May 4th, 24h Irrevocable required on all offers. (id:49269)
Keller Williams Integrity Realty
652 Bridleglen Crescent
Ottawa, Ontario
Elegant & sophisticated Executive Class sun-filled 2 storey quality built by HN Homes, that is extensively upgraded throughout the interior and exterior. Located on an oversized premium lot offering resort style living in the private backyard with inground pool, patio & privacy fencing. The open concept main level features an abundance of massive windows, soaring cathedral ceiling, rich hardwood floors, a spacious living room with gas fireplace, a scrumptious culinary kitchen with quartz counters, quality cabinetry, expansive island with breakfast counter & stainless steel appliances. Dining room is open to the kitchen & overlooks the backyard. Large primary bedroom has a large walk-in closet and luxurious 5pc ensuite. The professionally finished basement has a spacious family theatre room with big bright windows & a wet bar, a 5th bedroom, 3pc bath & utility room. The oversized 2 car garage includes epoxy floors, resilient wall finishes and cabinetry. This is a rare find. (id:49269)
Innovation Realty Ltd.
Main Floor - 278 Shuter Street
Toronto (Moss Park), Ontario
FULLY FURNISHED AND ALL UTILITIES AND INTERNET INCLUDED! Can't miss out on this all inclusive rental Located in the heart of Downtown Toronto! Open concept Living & Dining & Kitchen space with 3 split bedrooms and a 3-pc washroom. Close to TMU and the University of Toronto, easy access to the TTC Transit Network. Steps away from the Eaton Centre, Financial District, restaurants, and more. (id:49269)
RE/MAX Crossroads Realty Inc.
62 Wimpole Drive
Toronto (St. Andrew-Windfields), Ontario
This stunning custom-built residence, designed by renowned designer, boasts a premium lot measuring 128 by 159 feet. Situated in one of the most sought-after pockets of the prestigious St. Andrew area, this home offers over 7,000 square feet of living space on an expansive 18,000 square feet lot, complete with a magnificent backyard and swimming pool. The main floor features a modern living space with soaring cathedral ceilings, a spacious family area, and an elegant dining room. The kitchen is equipped with top-of-the-line appliances, including a Sub Zero refrigerator, stove, dishwasher, Panasonic microwave, and Wolf gas cooktop, along with a beautiful solarium offering scenic views of the backyard, perfect for year-round enjoyment. Numerous recent updates and renovations have been made throughout the home. Additionally, it is located near highly-rated public schools. Whether you choose to move in, renovate, or build your dream mansion, this exceptional property is the one. **EXTRAS** Pool Electrical Equipment are brand new and has 3 years Warranty, Sprinkler System, Water Softener, All Elfs And Window Coverings. Hot Tub( As Is). (id:49269)
RE/MAX Excel Realty Ltd.
9 Sweet Water Drive N
Ashfield-Colborne-Wawanosh (Colborne Twp), Ontario
Wow! This turn-key former model home comes totally furnished! Beautiful open-concept bungalow located just a short walk from the lake in the very desirable "Bluffs at Huron!" This immaculate "Creekview" model offers many upgrades including quartz counter tops with undermount sinks, kitchen cupboards with crown moulding, Moen faucets, premium flooring and pot lights throughout. Step inside from the inviting covered front porch and you will be impressed with the bright open concept. The kitchen features an abundance of cabinetry with premium upgraded appliances including counter depth refrigerator, Samsung gas stove, Bosch dishwasher and an over sized center island. The spacious living room is adjacent to the dining area which features patio doors leading to the backyard. There is also a large primary bedroom with walk-in closet and 4pc ensuite bath, spare bedroom and an additional 4 pc bathroom with laundry closet. Plenty of additional storage options are available in the home as well, including a full crawl space. Also for those wanting to keep their vehicles clean and dry there is an attached two car garage! This beautiful home is located in an upscale land lease community, with private recreation center and indoor pool and located along the shores of Lake Huron, close to shopping and several golf courses. All contents in the home with the exception of personal items are included - appliances, sofa, chairs, bedroom furniture, TV with sound bar, dining room table and chairs, linens, dishes, linen drapery, vacuum, bbq and snow blower! All you need to do is bring some clothes to what could be your furnished year round home or cottage! Call your agent today for a private viewing. (id:49269)
Pebble Creek Real Estate Inc.
902 - 277 Jozo Weider Boulevard
Blue Mountains, Ontario
Luxurious custom designed home now available for sale at 277 Jozo Weider Blvd, right near the hill with fabulous views! This rare offering on a private cul-de-sac that hardly ever comes to market, boasts 6 bed + den, 6 bath, tons of room for all the family! A stone's throw away from Blue! Experience the perfect blend of comfort & convenience in this inviting property located in the heart of Blue Mountain. This lovely home offers a serene retreat with easy access to the best of Ontario living, from skiing, snowshoeing, hiking, biking, golfing, swimming, all outdoor activities & the vibrant local community/village! It delivers a spacious layout with generous living space ideal for relaxing or entertaining. Fabulous great room with vaulted ceilings, gorgeous fireplace & stunning hill views! The modern open plan kitchen is fully equipped with contemporary appliances, huge island & ample storage with bonus pantry. Double car garage, mudroom, loads of parking! Cozy & comfortable bedrooms, well-sized, perfect for restful nights, also with a main floor primary & 2nd level primary, many of the bedrooms have ensuites, walk-in closets & balconies. The bathrooms are all high quality for your comfort & convenience. The basement is the ultimate space for family movie nights, also has another bedroom with awesome built-in bunk beds, wet bar, laundry & another updated bathroom. The scenic outdoor space allows for picturesque vistas of the surrounding natural beauty. Prime location situated right near Blue Mountain Resort, a short drive to Collingwood & Thornbury, for all the best of dining, shopping, & outdoor living! On demand shuttle service puts everything literally on your doorstep! Whether you're looking for a peaceful full-time retreat or an adventure-filled escape, this listing offers the best of both worlds. The perfect getaway for all! Don't miss your chance to call this beautiful property home! Come live the 4 season lifestyle to it's fullest at 277 Jozo Weider in Blue! (id:49269)
Royal LePage Locations North
840 Brandenburg Boulevard
Waterloo, Ontario
Spacious. Stylish. Move-In Ready. Absolutely stunning 3 bed, 4 bath home in one of Waterloo’s top neighbourhoods! Featuring a renovated kitchen with stone countertops, vaulted ceilings, gas fireplace, carpet-free main & upper floors, and a fully finished basement with entertainment space, workout room & full bath. Walk out to a newer large deck and enjoy the fully fenced backyard—perfect for families and pets! Double garage, Main floor laundry, Newer furnace, A/C & roof, Prime location! Steps to Edna Staebler School, within SJAM boundaries, close to bus routes to UW & WLU, and minutes to Costco, Canadian Tire, trails, and more. (id:49269)
Chestnut Park Realty Southwestern Ontario Limited
470 Oxbow Crescent
Collingwood, Ontario
Great Seasonal rental available in the Oxbow Homes community that backs onto beautiful views of the escarpment, surrounded by walking/riding trails and golf course. Enjoy your time in this gorgeous resort area! Situated on a quiet street, this furnished & spacious end unit condo has a wonderful open plan kitchen and living area with huge vaulted ceilings. Walkout to a the sun-drenched back deck and amazing outdoor space that has stairs leading down to a large patio! The main level has 3 good size bedrooms, bathroom and laundry. The second level has the open kitchen living dining area with fireplace in the sitting room, a perfect space for entertaining as well!! The third floor/loft space offers a huge primary suite with walk-in closet and ensuite, open to below. Downtown Collingwood is very close with amazing shops and restaurants, Cranberry Golf Course and the beautiful beaches on Georgian Bay are just around the corner, and just a 10 min drive to Blue Mountain! (id:49269)
Royal LePage Locations North
1210 Strachan Pl
Fort Frances, Ontario
This 4 bedroom family home has great features! Open concept kitchen, dining, and living room is stunning with the built in electric fireplace and tv mounted above. Beautiful cupboards and counters and a huge island for enjoying time together. Kitchen includes space for everything, has 2 wine fridges and other fun features. The rec room in the lower level of this bi level home is currently divided by shelving units in middle which could easily be relocated as desired. Relax the summer away in the fully fenced yard with Hot Tub!! (id:49269)
RE/MAX Northwest Realty Ltd.
16 Jones Lane
Welland (Lincoln/crowland), Ontario
Priced to sell! This affordable, updated, detached starter home, has 3 bedrooms + office, 2 bathrooms and is just steps to the Welland Recreational Canal. This home offers large principle rooms, a primary bedroom with attached office (currently being used as a walk in closet) and ensuite privilege, a secondary bedroom also with ensuite privilege, a private fenced in yard with deck and garage, and is located on a dead end street. Updated interiors include electrical, plumbing, newer boiler (owned), newer roof 2022, newer windows throughout, freshly painted front deck and front door, recently updated shower/tub in main floor bathroom. Minutes from amenities, public transit, trails, South Niagara Rowing Club & Scuba Diving Park, Dog Park and much more that the region has to offer. (id:49269)
RE/MAX Niagara Realty Ltd
11 Faraday Crescent
Deep River, Ontario
This beautifully updated 2-bedroom, 1.5-bath home offers comfort, style, and functionality throughout. Renovated from top to bottom in 2009 including all-new insulation, vapor barrier, windows, and electrical, etc., this property combines classic charm with modern upgrades. Step inside to a bright and inviting kitchen featuring timeless white cabinetry, loads of cupboard and counter space including a peninsula that opens to the dining room, with direct access to the fully fenced backyard complete with a deck and gazebo, perfect for entertaining or relaxing outdoors. The spacious primary bedroom boasts two oversized closets, while hardwood floors add warmth and elegance to the living room and second level. The fully finished basement includes a family room with a Murphy bed (ideal for guests), a 2-piece bathroom, laundry area, and ample storage space. Additional features include a recently paved driveway (2 years), 200-amp electrical panel, a 2015 furnace, a 2020 A/C, and a roof that's approximately three years old. Move-in ready and full of thoughtful touches, this home is perfect for first-time buyers, downsizers, or anyone looking for a turnkey property in a welcoming neighborhood. All offers must have a minimum 24 hour irrevocable. (id:49269)
Exit Ottawa Valley Realty
16 Brisbane Glen
St. Catharines, Ontario
Welcome to this beautifully maintained and lovingly cared-for two-bedroom, two-bathroom bungalow, nestled in one of the most sought-after neighborhoods in St. Catharines. From the moment you arrive, it's clear this home has been cherished—offering a warm and inviting atmosphere with thoughtful updates and immaculate upkeep throughout. Ideal for downsizers, first-time buyers, or those simply looking to enjoy single-level living in a quiet, family-friendly area, this property strikes the perfect balance between comfort and convenience. The spacious driveway accommodates up to six vehicles, with additional room to park a boat or RV—perfect for those with extra toys or visiting guests. Surrounded by mature trees, close to excellent schools, parks, and all the amenities you could need, this is more than just a home—it’s a lifestyle opportunity you won’t want to miss. (id:49269)
Keller Williams Complete Realty
6 Orsi Court
Barrie, Ontario
Tucked away on a tranquil cul-de-sac overlooking a picturesque ravine, this impressive 3,200 sq.ft. brick residence offers an exceptional living experience. The stately two-story exterior exudes curb appeal with its well-manicured landscaping. Step inside and be greeted by bright, living areas adorned with high-end finishes and thoughtful design elements. The gourmet kitchen is a chef's dream, featuring a large island and ample counter space. Relax in the spacious living room or entertain in the separate two dining areas. Offering 4 generously sized bedrooms and 3 bathrooms, including a luxurious primary suite, this home provides comfortable living quarters for the entire family. The primary bedroom is a true retreat with its spa-like ensuite and walk-in closet. Extending your living space outdoors, the backyard is an oasis of tranquility with a large deck overlooking the ravine. Relax and unwind in this serene setting, where the sights and sounds of nature become your personal retreat. Enjoy peaceful mornings or host evening gatherings while taking in the serene natural surroundings. Elevating the luxury experience, this remarkable home boasts a four-car garage with a triple-wide driveway, ensuring ample space for your vehicles and toys. Located in a desirable family-friendly neighbourhood, this stunning home offers a perfect blend of luxury living and natural beauty. Don't miss this incredible opportunity to make it yours (id:49269)
RE/MAX Hallmark Chay Realty Brokerage
6605 County Road 21
Essa, Ontario
Your Private Paradise Awaits! Discover this stunning custom-built Lindal home on 23.8 acres of pure serenity. With 1,990 sq ft of finished living space, it’s ideal for families, nature lovers, or anyone seeking privacy and room to explore. Step into the great room with its soaring cathedral ceilings, exposed beams, and floor-to-ceiling windows that overlook the backyard. The gas fireplace with its stunning stone finish makes this the perfect spot to unwind. The chef’s kitchen features custom cabinetry, granite countertops, a large island, stainless steel appliances, and a walkout to a new composite deck. Outside, enjoy outdoor dining and living areas along with an incredible fire pit area for unforgettable nights with family and friends. The main floor includes two spacious bedrooms, a 3-piece bathroom, and a functional laundry/mudroom that leads to a covered deck—a peaceful spot for your morning coffee or evening chats. Upstairs, the primary suite is a true retreat with vaulted ceilings, a 4-piece ensuite, and an incredible walk-in closet. A charming loft area offers the perfect space for an office, reading nook, or lounge. Outdoor enthusiasts will love the private trails—over 1.5 km of pathways through the trees, perfect for hiking, ATVs, or dirt bikes. The detached 1,240 sq ft heated garage/shop is perfect for storing vehicles, tools, or toys, while the fully paved driveway and large cleared area behind the home provide ample space for work or play. This home’s stone and brick exterior, post-and-beam accents, and thoughtful finishes offer charm and functionality. Located close to nearby cities Barrie and Alliston, yet offering unmatched privacy, it’s ideal for families, outdoor enthusiasts, or tradespeople looking for space to work and live. (id:49269)
Engel & Volkers Barrie Brokerage
60 Sallows Drive
Victoria Harbour, Ontario
STEPS TO THE LAKE! Experience effortless modern living in this stunning 3-year-old custom-built home. With fantastic curb appeal, this bi-level beauty welcomes you with a spacious entry and direct access to an oversized, insulated garage—perfect for convenience and storage. Inside, the open-concept design is enhanced by soaring vaulted ceilings, creating a bright and airy feel. The sleek white chef’s kitchen is a dream, featuring a large island, coffee bar, quartz countertops, and ample storage, including a generous walk-in pantry to keep everything organized. Step outside from the kitchen onto a spacious deck overlooking the fully fenced yard—ideal for relaxing or entertaining. The main level also offers a stylish office/den and a modern 4-piece bath. Upstairs, retreat to the luxurious primary suite, complete with a spa-like ensuite and walk-in closet. A second well-sized bedroom and an ultra-convenient laundry room complete this level, making everyday living a breeze. The lower level, with its high ceilings and abundant natural light, is a blank canvas ready for your personal touch. Enjoy an active lifestyle with easy access to the Tay Shore Trail, offering 18 km of scenic walking and cycling, and Georgian Bay just steps away for endless waterfront adventures. Don’t miss out on this modern, low-maintenance home in an unbeatable location! (id:49269)
Royal LePage First Contact Realty Brokerage
37 Bradley Boulevard
Clarington, Ontario
Perfect for Multi-Generational Living! Welcome to this thoughtfully designed, move-in-ready home in Mitchell Corners, offering space, style, and versatility for every stage of life. Main House Features: Step into the stunning updated kitchen, complete with quartz countertops and backsplash, dovetailed drawers & soft-close cabinets, pot drawers, and a massive centre island with breakfast bar. A built-in beverage centre and microwave make entertaining effortless. The kitchen is a chefs dream, featuring a 48" 6-burner KitchenAid gas stove, a gorgeous hood fan, and a sleek 42" flush-mount KitchenAid fridge.The bright main floor office is ideal for those working from home, while the open concept family and dining rooms provide the perfect space to gather and unwind after a long day. Retreat to the luxurious primary bedroom, where you'll find a spa-like ensuite with a large shower and a relaxing soaker tub. An additional bonus room off the primary bedroom offers flexibility to be used as a nursery, gym, dressing room, or private retreat. 3 additional bedrooms complete the main house. Additional Living Spaces: The basement suite offers its own separate double-door entrance, quartz counters with a breakfast bar, a spacious bedroom, and an office or den that could easily serve as a second bedroom. Upstairs, the loft apartment features a comfortable one-bedroom layout with a three-piece bathroom perfect for guests, extended family, etc. Outdoor Oasis: The expansive yard is designed for entertaining, complete with an above-ground pool surrounded by a durable composite deck. Theres plenty of space left over for kids, pets, or outdoor gatherings. Don't miss the opportunity to make this multi-generational dream home yours! (id:49269)
Coldwell Banker 2m Realty


