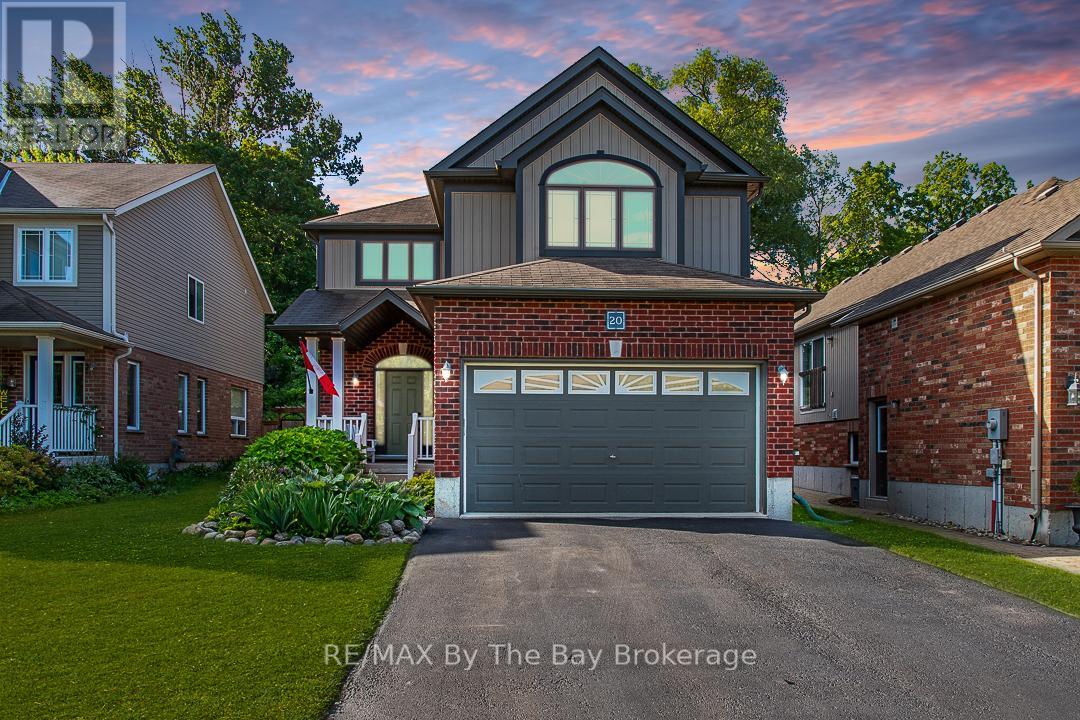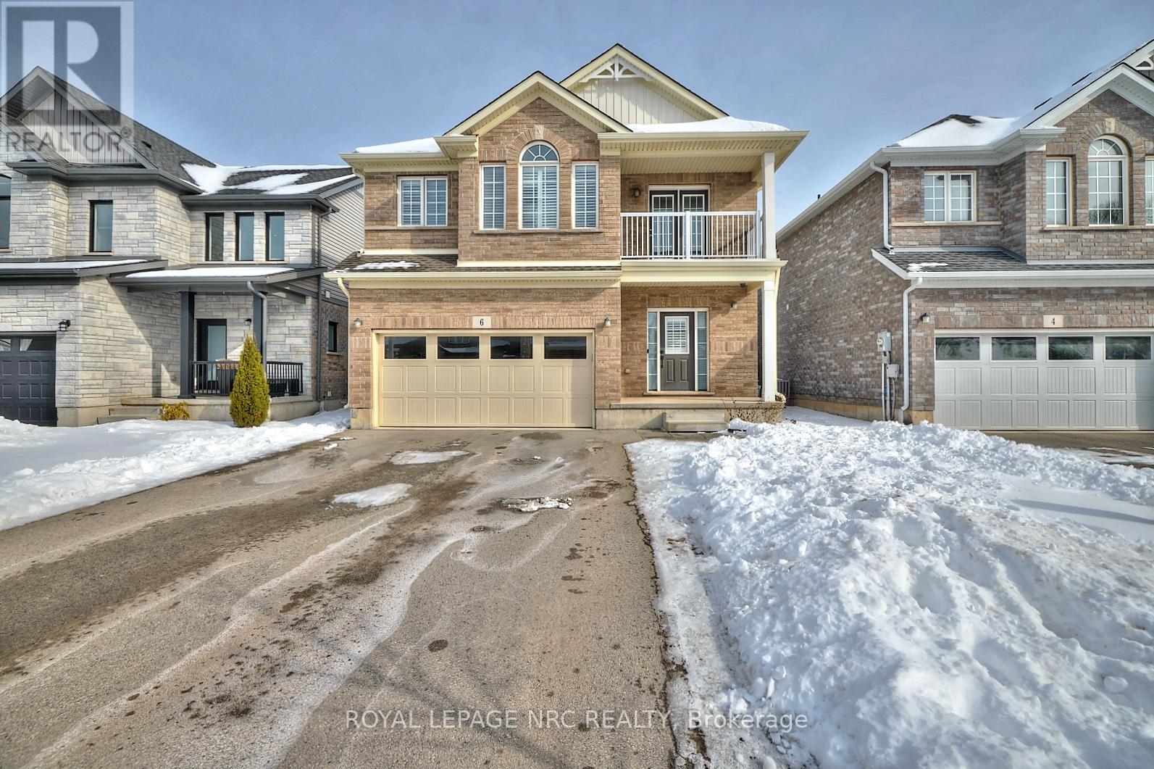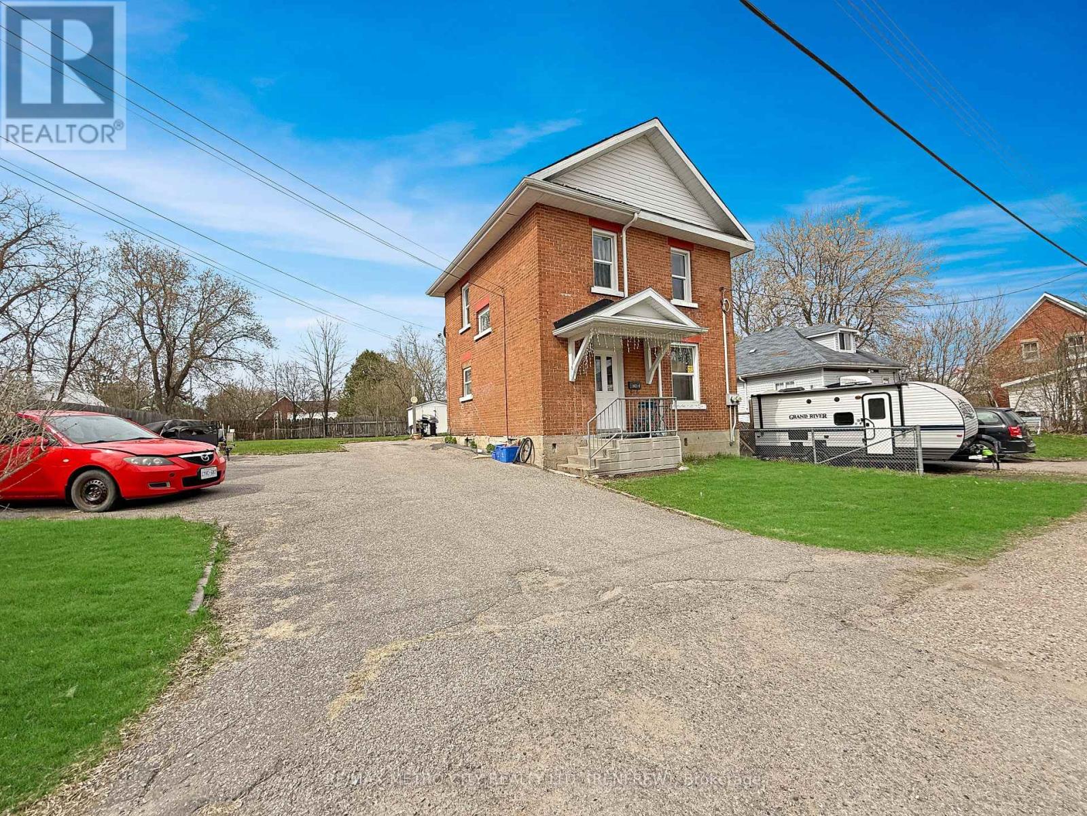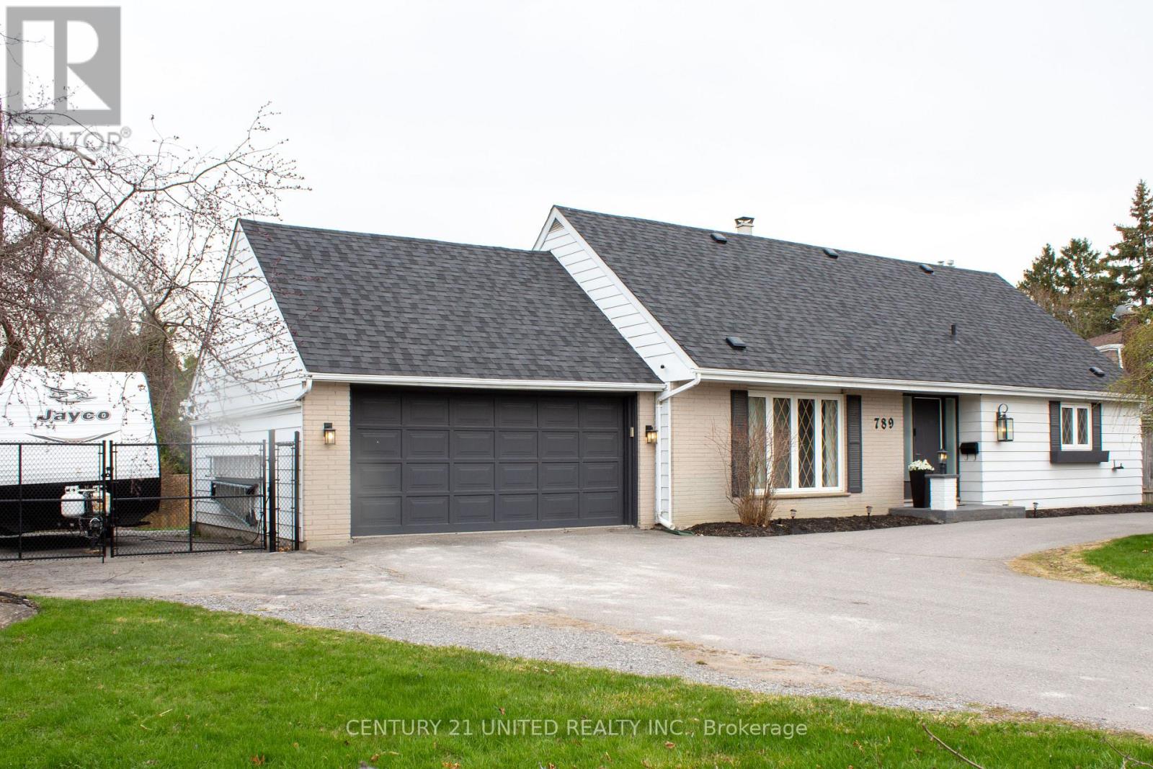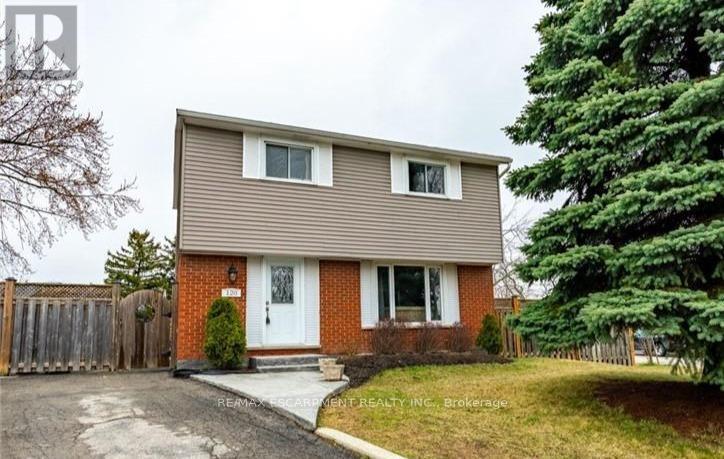20 Lynden Street
Collingwood, Ontario
Are you looking for a modern family home in the Admiral School District. Somewhere in walking distance to Collingwood's 2 high schools & the Georgian Trail System but only 10 minutes drive to Ontario's largest ski resort? Do you dream about home with its own back yard oasis, an in ground pool and no neighbours behind? It's obvious as soon you arrive in Lockhart Meadows how meticulously the home has been cared for. Five star curb appeal is just the beginning and a combination of luxury and comfort. Inside there is all the room any family could wish for with over 2,100 sq ft of living space above grade & a fully finished basement. The main floor foyer immediately prescribes the sense of space. A separate dining room (currently used as office), open plan eat in kitchen & great room highlight both the practicality and flexibility of this Karleton model. 3 bedrooms on the second floor will easily accommodate a king bed, all with walk in closets. Elegant master with a 5 piece en suite including a separate tub and shower. During the cooler months when enjoying the outside oasis is not so practical the basement will surely a favourite spot. Cosy rec room for winter nights plus another huge bedroom with semi en suite amplifies the sense of space. Plenty of storage. No expense has been spared ; exemplified by the porcelain tiles, granite counter tops, pot lights and upgraded kitchen cabinets. The backyard if anything exceeds the expectations set inside. Walk out of the kitchen in to an area made for relaxation and fun. Any family will spend many many days making memories in the pool. The hot tub and raised fire pit area will come a close second and the custom interlocking stone draws everything together. Location is always important . As well as walking distance to schools the home is close to Collingwood downtown stores, the YMCA and hospital. Ontarios largest ski resort, the Village At Blue mountain is 10 minutes drive away for both winter and summer fun. (id:49269)
RE/MAX By The Bay Brokerage
6 Elderberry Road
Thorold (Confederation Heights), Ontario
Stunning 4+1 Bedroom Brick Home with 2 Master Ensuites, Basement Kitchen & Over 3,000 Sq. Ft. of Living Space! Nestled in a highly sought-after neighborhood, this well-maintained two-story brick detached home offers over 3,000 sq. ft. of luxurious living space. With 4+1 spacious bedrooms and 5 bathrooms, including two master ensuites, this home is designed for both elegance and functionality.High-end finishes include quartz countertops throughout the kitchens and bathrooms, enhancing the homes modern aesthetic. The fully finished basement features a second kitchen, providing excellent potential for extended family living or rental income. One of the upstairs bedrooms boasts a private balcony, perfect for enjoying fresh air and scenic views. A double-car garage ensures ample parking and storage.Step outside to the fully fenced backyard, featuring a newer deck, ideal for outdoor gatherings and relaxation.Conveniently located just minutes from the Pen Centre shopping mall, Brock University, and Ridley College, this home offers easy access to top-tier amenities, schools, and entertainment. With its spacious layout, upscale finishes, and prime location, this is a rare opportunity to own a truly exceptional property. (id:49269)
Royal LePage NRC Realty
142 Bank Street S
Renfrew, Ontario
Looking for a solid investment? Centrally located and within walking distance to all amenities this duplex has one three bedroom unit in the front and a one bedroom unit in the rear. Both have their own hydro meters and the front unit has it's own gas meter for the forced air natural gas furnace that services that unit. Rear unit is electric baseboard. Tenants pay their own utilities, landlord pays water and sewer. Large yard and ample parking. Front unit pays $1450 a month rent and the rear unit pays $790 a month. Both units currently on a month to month tenancy. Easy to view with 24 hrs. notice. Both units also have their own basements and the front unit has laundry in their basement. 24 Hrs. Irrevocable required in ALL offers and 24 Hrs. notice for showings. Front unit Furnace replaced Jan 2023, each unit has 100 amp Breaker service (id:49269)
RE/MAX Metro-City Realty Ltd. (Renfrew)
1267 South Shore Road
Greater Napanee (Greater Napanee), Ontario
Welcome to an incredible opportunity to own Blakewood Lodge on Hay Bay! This Bay is known for its excellent fishing, swimming and boating. The main house shows beautifully with its roomy master bedroom with electric fireplace, oversized ensuite and main floor laundry. Another bedroom, full bath, office/den and open concept main living areas with windows allowing in the most exceptional views of the Bay. Woodstove in living room with a beautiful stone hearth. Oversized deck with gazebo to capture in breathtaking sunsets or sit along side the very spacious dock. This property has 8 cabins with a kitchenette and 2 sets of bunk beds, and a 3 bedroom cottage with bathroom, living room, kitchen, and eating area, along with another cottage with an outhouse, kitchenette with walkout to a covered deck, and 2 bunk beds. Lower level of main house is a workshop area under house and attached area with his and hers showers and bathrooms. Great firepit area with lots of seating. Convenient fish cleaning hut by dock. This property has it all. Beautiful 330 feet of shoreline, extra income if you decided to semi retire but want to stay active and lots of room for family to stay!!! (more info and professional pictures, and measurements to follow) (id:49269)
Century 21 All-Pro Realty (1993) Ltd.
789 Parkhill Road W
Peterborough West (North), Ontario
Welcome to this exquisite 3 bedroom plus den, 3 bathroom home, perfectly situated in the highly sought after West End of Peterborough. The open concept living and dining room showcases beautiful hardwood floors and an abundance of natural light that flows seamlessly throughout. Bright eat-in kitchen features elegant quartz countertops and a walk-in pantry. Step down to the sunken family room, complete with a cozy gas fireplace, offering the perfect space to spend time with family. Flow seamlessly outside through the family room sliding doors to discover your own private oasis. An entertainers paradise complete with a fully fenced backyard, an inground pool, and a covered back deck, perfect for summer gatherings. The main floor is equipped with a convenient guest room and a 3-piece bathroom with main floor laundry. Upstairs, the expansive primary bedroom features a modern statement wall, dual closets and a dedicated vanity/dressing room. The second spacious bedroom features a walk-in closet with a barn sliding door and a 3-piece bathroom completes the upper level. The lower level presents an opportunity with the potential for an in-law suite. Complete with a side door entrance accessing the lower level stairs. Includes a kitchenette, den, an additional 3-piece bathroom and laundry room with plenty of storage space. This home offers a double-car attached garage, and a U-shaped driveway, providing parking for up to 10 vehicles. This home is as practical as it is beautiful. Ideally located near top-rated schools, local amenities, scenic trails, and parks. This property offers the perfect blend of comfort, convenience, and family-friendly living. (id:49269)
Century 21 United Realty Inc.
636 Bland Line
Cavan Monaghan (Cavan Twp), Ontario
Nicely appointed brick/cedar sided, 3 bedroom side split nestled in a quiet, preferred rural location. Beautifully upgraded kitchen. 2 baths. The cozy family room features a warm alluring stone fireplace, and a wet bar. Private, fenced backyard summer oasis with an array of gardens backing on to an estate lot. Enjoy the lovely treed view from the front covered porch, rain or shine! Attached garage. Double drive. Central air. Quality Golden Rural High Speed Fibre Internet. Just 25 minutes from HWY 407. Don't miss this opportunity to experience the serenity of country living at its best. (id:49269)
Century 21 United Realty Inc.
184 Varcoe Road
Clarington (Courtice), Ontario
ocation and Turnkey inside and out! Welcome to a gorgeous Jeffery Homes build 184 Varcoe Rd -located in a peaceful highly sought after street in Courtice. This 4 bedroom, 4 bathroom all brick 2storey is finished from top to bottom. Updated kitchen with a custom chefs island w built in microwave and storage, Granite Counters, Stainless Appliances and 9ft ceilings on the main floor. The kitchen overlooks the beautiful backyard oasis that is great for any entertainer or family looking to host gatherings and soak it all in. Saltwater Pool with 2 waterfalls, a hot tub and plenty of seating. The basement has been finished perfectly for movie nights with the kids or that big game you want to watch with friends and family, 120" projector with B/I speakers and a full bar with 3separate fridges and a sink combined with a 4PC bathroom! Very central location, close to parks, schools, retail, shopping and so much more. Only minutes to the 401 , 418 and 407. **EXTRAS** Heated Salt Water Pool + Waterfalls (2019) , Hot Tub (2018) , Furnace (2016) , HWT (2016) , Roof(2016) , A/C (2016), California shutters throughout home. ** OPEN HOUSE SAT APRIL 12th 2-4PM!** (id:49269)
Tfg Realty Ltd.
180 Northdale Avenue
Oshawa (Centennial), Ontario
Spacious home with quality finishes in a family friendly sought after area of North Oshawa. This home boasts stainless steel appliances and granite countertops. A large kitchen window overlooks the rear yard. The living room and dining area benefit from an oversized patio door leading to an expansive deck with custom glass and maintenance free vinyl railing and stanchions. The master bedroom has a walk in closet with custom organizers and a 3-piece ensuite. The remaining 2 bedrooms on the main level are spacious and bright. Lower level features living room combined with 2nd kitchen, 3pc bathroom and 1 bedroom with built in closet. Both levels have their own washer and dryer.This lovely home is located within walking distance to schools, public transit and many other amenities. (id:49269)
Our Neighbourhood Realty Inc.
17 Ivygreen Road
Georgina (Historic Lakeshore Communities), Ontario
Welcome home! Step inside this all brick Bungalow with a bright open-concept layout, ideal for modern one floor family living and entertaining. Spacious living room, dining room, and great room with gas fireplace overlooking the eat-in kitchen with stainless steel appliances, ample counter space and a convenient walkout to your private backyard oasis. Outside, prepare to be impressed. The beautifully landscaped yard provides a serene setting, and the inground pool is the ultimate spot for summer fun and relaxing enjoying a morning coffee or hosting summer barbecues. Home features three generously sized bedrooms and two well-appointed bathrooms, providing comfortable accommodation for the whole family. The convenience continues with a double car garage offering direct home entry into the laundry room. The huge unfinished basement presents a blank canvas, ready for your creative vision a home gym, a recreation room, or perhaps even a home theatre? Walk to the lake, school, park and Orchard Beach golf course. Don't miss this one! (id:49269)
RE/MAX Hallmark York Group Realty Ltd.
120 Chilton Drive
Hamilton (Stoney Creek Mountain), Ontario
Move-in ready, pack your bags now! Beautiful fully-detached 2 Storey 4+1 Bedroom home with 2.5 bath in desirable Valley Park community on the Stoney Creek mountain. This oversized pie-shape corner lot is the largest in the area! Walk into the spacious foyer for privacy from living room and kitchen. Main floor boasts beautiful vinyl flooring throughout spacious and bright living room, large dining area, and updated eat-in kitchen. Main floor 2-piece bath adds convenience for guests. Second level has modern vinyl flooring in its 4 spacious bedrooms and a sizeable tiled 4-piece bath. Private side entrance into home leads to basement gives the opportunity to create a separate in-law suite. Basement presently has laminate flooring throughout, with an additional bedroom, 4-piece bathroom, great room, and kitchenette which could be made into a functional kitchen if desired. This home is located close to the amazing shopping centre just off the Red Hill and the Linc and a short walk to the Valley Park Community Centre where the entire family can find an activity! Spacious backyard with back and side patios make it an entertainers dream and can be a private oasis for family and friends. (id:49269)
RE/MAX Escarpment Realty Inc.
29 Tyler Avenue
Erin, Ontario
Welcome to this stunning Brand New 4 bedroom Detached home built by Cachet Homes with 4 bathrooms situated on a Ravine lot, offering modern style, convenience with 9 foot smooth ceilings. The exterior boasts a modern elevation, double garage with upgraded garage doors for a sleek and contemporary look, and a prime location just steps away from a park on the same street. Inside, you'll find a spacious layout featuring a large Family room, separate dining area which can be converted into a living room. The open concept Kitchen features a breakfast area, centre island, tall cabinets, stainless steel appliances, granite countertops and overlooks the ravine backyard. Additional features include second-floor laundry, a spacious mudroom with access to the garage. Oak stairs lead to the second floor. The bedrooms are comfortable and spacious, with upgraded Berber carpet. The master bedroom showcases dual his-and-her walk-in closets and expansive windows. Two bedrooms have private ensuites, while two share a spacious ensuite. Separate entrance to the basement finished by the builder. This property offers a perfect blend of luxury, comfort, and convenience! (id:49269)
RE/MAX Skyway Realty Inc.
300 Thorncrest Drive
Waterloo, Ontario
Nestled among mature trees on a quiet dead-end street, this beautifully maintained 2+1 bedroom, 3-bathroom bungalow with a double car garage is ready to welcome you home. From the moment you arrive, you'll appreciate the curb appeal, with a concrete driveway leading to a warm and inviting foyer. The bright kitchen offers under/over cabinet lighting and dinette area are perfect for entertaining, featuring a walk-out to a low-maintenance composite deck (2017) complete with hidden screws and aluminum railings. The adjacent family room offers a cozy atmosphere with its gas fireplaceideal for relaxed evenings at home. Enjoy additional living space with separate living and dining rooms, perfect for hosting family and friends. The spacious primary bedroom includes a walk-in closet and a private 3-piece ensuite with a new step-in shower (2024). Convenience is key with main floor laundry just steps away. Downstairs, the fully finished basement offers even more living space, including a second gas fireplace with accent lighting under mantel and rough-in wiring for additional lighting on both sides of the fireplace, large windows, and a walk-out to the backyard. There's a third bedroom, a versatile bonus room, full workshop, office space, and a 3-piece bathroom with luxurious in-floor heating. A rough-in for a wet bar adds even more potential to this flexible space. Updates include a new furnace and A/C (2021), energy audit with insulation upgraded to R60 (2021), and new gutter guards with a lifetime warranty (2023) and many rooms with dimmer lighting. Whether you're looking to right-size or need room for a growing family, this home offers exceptional value and comfort in a peaceful, family-friendly setting close to many amenities. (id:49269)
Peak Realty Ltd.

