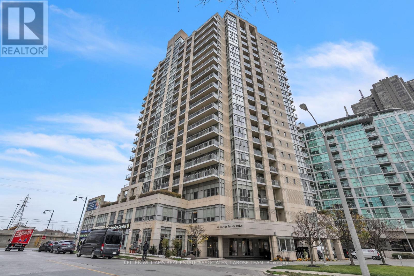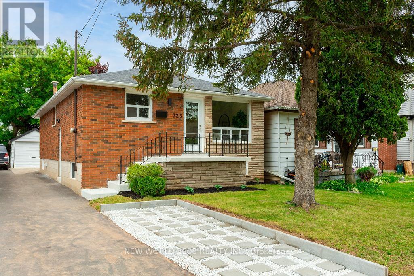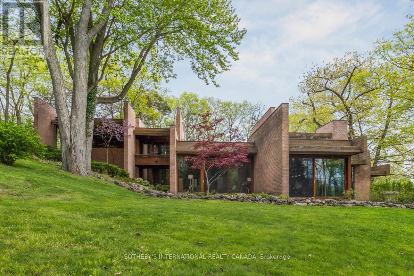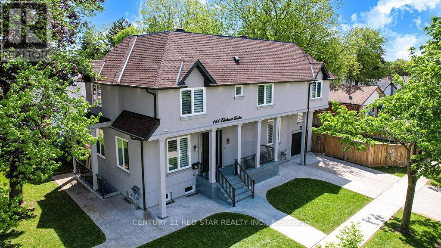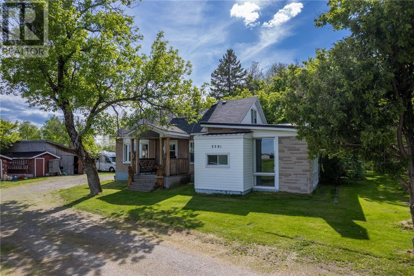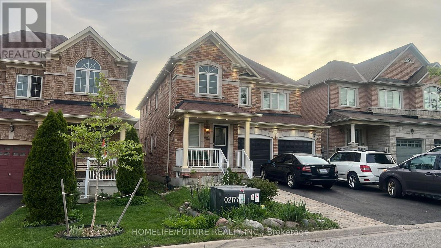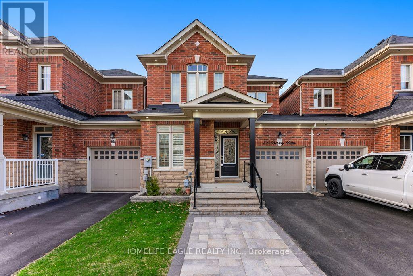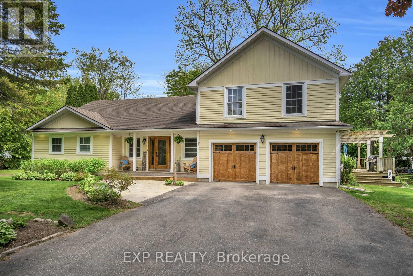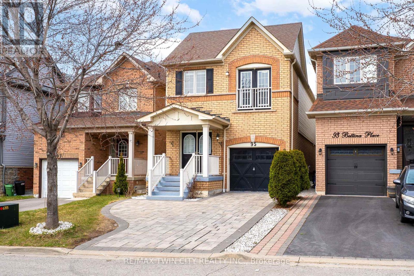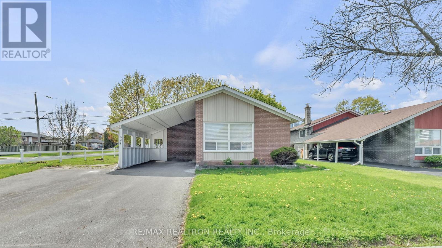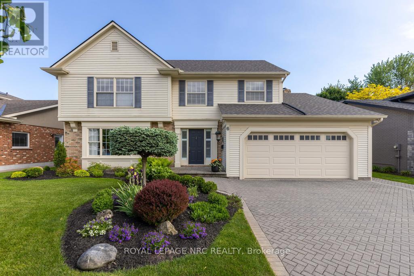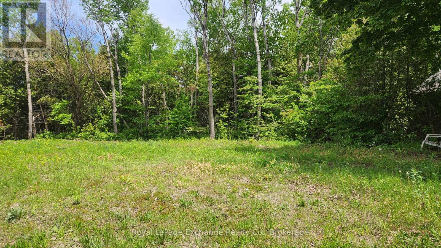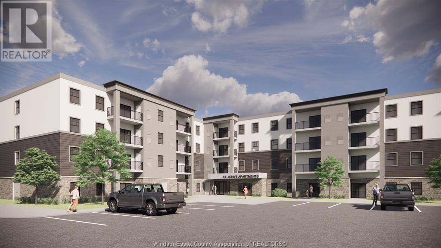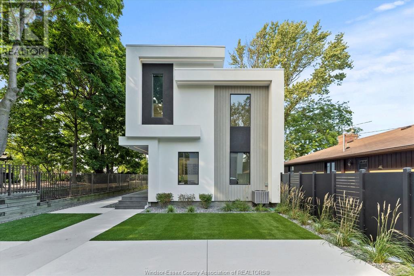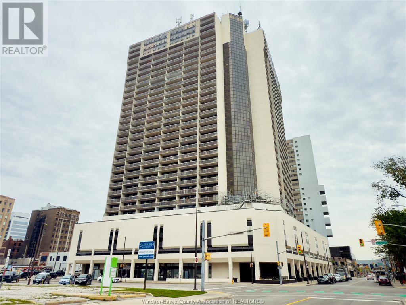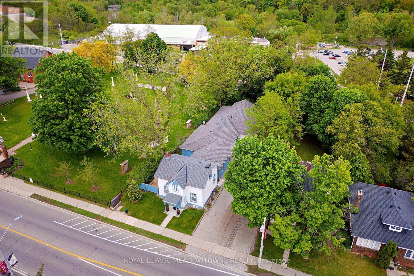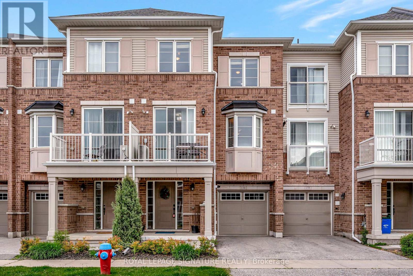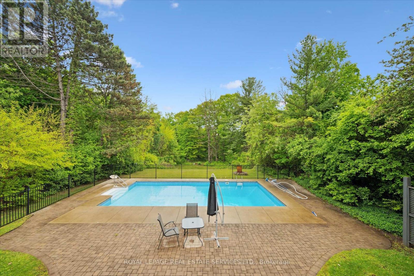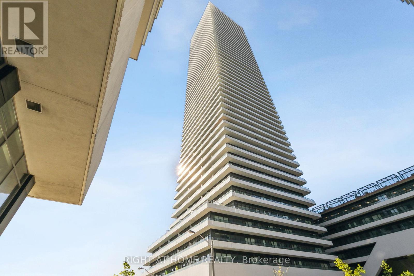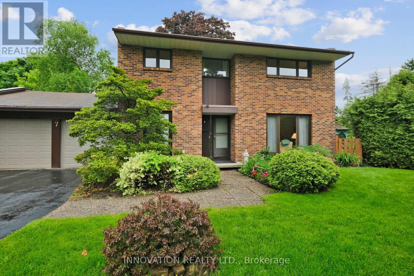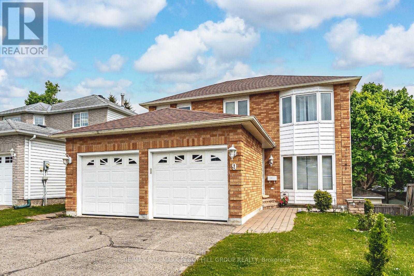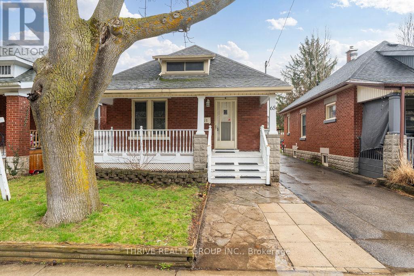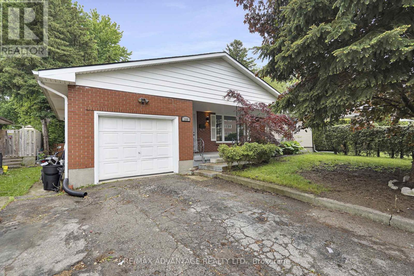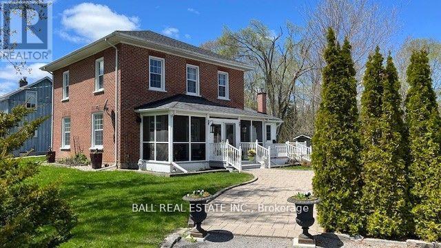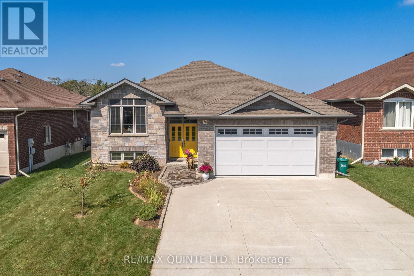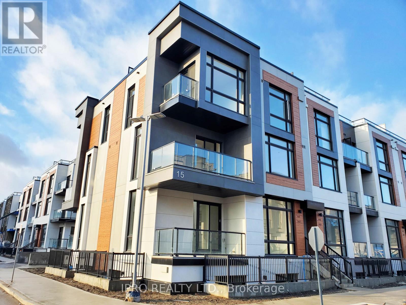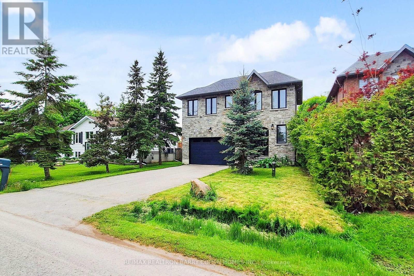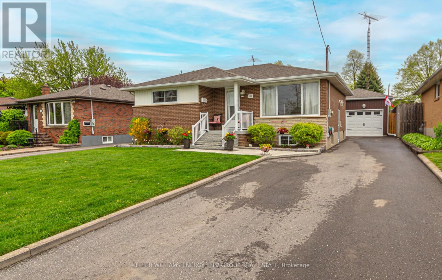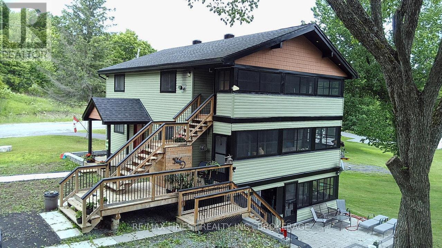1706 - 3 Marine Parade Drive
Toronto (Mimico), Ontario
Welcome to this beautifully updated 2-bedroom, 2-bathroom condo located on the northwest corner of Hearthstone by the Bay, offering partial views of serene Lake Ontario. This modern, move-in-ready condo features a clean, contemporary feel, so you can simply unpack and start enjoying your new home. As an owner, the mandatory club package includes housekeeping, meals, fitness classes, a full calendar of activities, and access to a shuttle bus that takes you to nearby amenities. Plus, with a nurse on duty 24 hours a day, you'll have peace of mind knowing support is always available. For added flexibility, you can also choose from a variety of a la carte services should your needs change. With fantastic building amenities, easy access to scenic Lake Ontario walking trails, and a vibrant, welcoming community, this is the perfect place to embrace a relaxed, fulfilling retirement lifestyle. Mandatory Basic Service Package: $1923.53 +Hst Per Month. Additional Amenities Incl: Movie Theatre, Hair Salon, Pub, Billiards Area, Outdoor Terrace. Note: $255.11+Hst Extra Per Month for Second Occupant. (id:49269)
Keller Williams Real Estate Associates
668 Harvest Road
Flamborough, Ontario
Welcome to 668 Harvest Road, a rare offering on one of Greensville’s most coveted streets. Set on an extraordinary 70 x 552-foot lot, this property is surrounded by multi-million dollar homes and offers the kind of privacy, natural beauty, and future potential that’s rarely available. Whether you're dreaming of a custom estate or a thoughtful renovation, the setting here is truly unmatched. This 1.5-storey home offers just under 1,500 square feet above grade, with three bedrooms, one and a half bathrooms, and a full-height unfinished basement with ample room to expand. The main level includes a bright kitchen, formal dining room, a front office/den, and a cozy main-floor bedroom with a gas fireplace. The detached double garage setback from the street add both function and future flexibility. Boasting proximity to Tew’s Falls, Webster’s Falls, Crooks Hollow, and Spencer Gorge, this location caters perfectly to active families seeking weekend adventure just steps from their front door. Walk to trails and conservation areas, or take a short 5-minute drive to downtown Dundas for artisan shops, cafés, and restaurants. You're also just 15 minutes from Aldershot GO Station and Hwy 403, offering quick access to Toronto or Niagara. Serenity, space, and potential - all in one of the region’s most naturally beautiful and tightly held communities. Opportunities like this don’t come often. (id:49269)
RE/MAX Escarpment Realty Inc.
Bsmt - 36 Kilpatrick Drive
Toronto (Wexford-Maryvale), Ontario
This beautifully updated bungalow Basement in the heart of Wexford features spaciouce 1 bedroom, largeabove ground windows, and a spacious open-concept living/dining area with gas fireplace and built inhome theater unit. The home includes One comfortable bedroom, a modern 3-piece bathroom, and ensuitelaundry for convenience combined with kitchen with full appliances. Outside,perfect for entertaining.Long driveway for parking. Ideally located near top schools, shopping, and amenities, with quick access toHighway 401 and the DVP for easy commuting. Dont miss this cozy yet functional home in a fantasticneighborhood. (id:49269)
Century 21 Leading Edge Realty Inc.
23 Heming Street
Brant (Paris), Ontario
Introducing a brand-new, never-lived-in detached home in the charming town of Paris, Ontario, just steps from the Grand River and a short walk to the historic downtown with its boutique shops, cafes, and restaurants. Boasting almost 2,000 sq ft of beautifully designed living space (excluding the basement), this upgraded 2-storey home offers the perfect blend of style and functionality. It features four spacious bedrooms, including a serene primary suite with a private ensuite, three bathrooms, and a large bonus/media room. The open-concept main floor is filled with natural light and showcases a stunning kitchen with stainless steel appliances, upgraded cabinetry, a generous island, and a cozy breakfast nookideal for both everyday living and entertaining. A stylish oak staircase leads to the upper level, where you'll also find a convenient second-floor laundry room. The unfinished basement, complete with oversized windows, provides excellent potential for future living space or an income suite. With upgraded elevation, double-door entry, and a prime location near schools, parks, and amenities, this home presents a rare opportunity to enjoy modern living in one of Ontarios most picturesque communities. (id:49269)
RE/MAX Metropolis Realty
323 Brunswick Street
Hamilton (Mcquesten), Ontario
Welcome to 323 Brunswick Street, a beautifully fully renovated bungalow in Hamilton's McQuesten neighbourhood. This turnkey home features three spacious bedrooms on the main floor, a modern kitchen with brand new stainless steel appliances, and bright, open living spaces. The fully finished basement includes an in-law suite with separate side entrance, a brand new kitchen, one large bedroom with walk-in closet, a full bathroom, a comfortable living area and has 7 ft ceilings. Additional upgrades include new flooring and painting throughout, an upgraded electrical and panel, new basement windows, furnace (2021), detached garage, and a large backyard with patio. Conveniently located in a family-friendly neighbourhood near parks, schools, transit, and shopping, this home offers stylish, move-in-ready living. (id:49269)
New World 2000 Realty Inc.
194 Blue Heron Ridge
Cambridge, Ontario
Welcome to Hilborn House. An iconic architectural residence by the legendary Arthur Erickson, masterfully set on 1.766 acres along the Grand River in Cambridge, Ontario. Commissioned by the Hilborn family and completed in 1974, this extraordinary masonry-built home belongs to Erickson's rare Signature Collection and exemplifies his reverence for landscape, light, and Japanese architectural philosophy. Offering over 6,800 sq.ft, this 3-bedroom, 4-bathroom masterpiece is a study in spatial harmony, where geometry, natural materials, and indoor-outdoor continuity converge. Erickson's use of expansive glass walls, cedar-clad ceilings with structural beams extending over the gardens, blurs the line between nature and structure. Every room draws the outdoors in, whether through treetop balconies, incredible skylights, or floor-to-ceiling windows that reveal forest and river vistas. At the heart of the home, lies a chef's kitchen outfitted with Gaggenau appliances, a center island, and beamed ceilings. The great room, with soaring volumes and abundant light is designed equally for quiet reflection and grand entertaining. A sauna with original mosaic-tiled dual showers, a Lutron smart lighting and shade system, and open-concept yet intimate spaces elevate everyday living into a refined experience. The primary suite opens to a private garden and features a luxurious 6-piece ensuite. The home also features a distinctive cedar deck roof that harmonizes effortlessly with the nature landscape, complemented by a dedicated green space equipped with a drip irrigation system. Outside, curated landscaping, a heated U-shaped drive, and an attached 2-car garage, complete this architectural offering. Rarely does a home of such provenance become available. Hilborn House is not merely a residence, it is a living piece of Canadian architectural history. (id:49269)
Sotheby's International Realty Canada
2246 Fairbairn Court
Oakville (Wt West Oak Trails), Ontario
Welcome to this beautifully updated freehold townhouse offering over 1700 sq. ft. above grade and 2427 sq. ft. total living space including a bright finished walk-out basement. Nestled on a quiet cul-de-sac and backing onto a private ravine, this 3-bedroom home blends everyday comfort with stunning natural surroundings. Enjoy Muskoka-like views year-round from your spacious deck, perfect for morning coffee, evening BBQs, or simply soaking in the serenity. The open-concept main floor features a sun-filled living/dining area with warm finishes and large windows framing the treed landscape. The brand new kitchen offers ample cabinetry, stainless steel appliances, and a cozy breakfast nook. Upstairs boasts three generously sized bedrooms, including a primary retreat with East views, w/w closet, and ensuite. The finished walk-out basement adds versatile space for a family room, office, or gym with direct access to your private backyard. Located in a top-ranked school area with quick access to the GO Station, Highway, Oakville Hospital, parks, trails, and shopping. This is the rare blend of space, style, and nature you do not want to miss. (id:49269)
RE/MAX Aboutowne Realty Corp.
6 Stonebrook Crescent
Halton Hills (Georgetown), Ontario
Sought-after Stewarts Mill! A stone walkway/stairs and stylish portico welcome you to this spacious and nicely updated multi-level 4+ 1 bedroom, 2.5 bathroom home complete with finished basement, refreshing in ground pool and no neighbours behind bonus!! This well-designed home features tasteful hardwood and ceramic flooring throughout most of the home. A spacious foyer sets the stage for this beauty with eye-catching wood staircases to the office and 2nd level. Open concept living and dining rooms provide great space for family and guests and enjoy a gas fireplace bordered by large windows and elegant pillars. The kitchen and family room, the heart of the home, overlook the private yard and pool the perfect set-up for young families. The kitchen enjoys neutral light cabinetry, granite counter, stainless steel appliances and walkout to an extensive patio area and heated in ground pool. The family room has soaring ceilings and large windows that bring the outside in simply stunning! A powder room, laundry and garage access complete the level. A mid-level office adds to the living space (great gaming/play room too). The upper-level features 4 good-sized bedrooms, the primary with walk-in closet and decadent 5-piece ensuite. A beautifully updated 3-piece bathroom is shared by the three remaining bedrooms. The finished basement is sure to delight the kids with a party-size rec room complete with cozy gas fireplace, games room and another bedroom. A cold cellar, storage and utility space wrap up the package. Great location! Close to trails, parks, schools, downtown, shops, golf and more. Easy access to main roads for commuters is a plus! (id:49269)
Your Home Today Realty Inc.
164 Elmhurst Drive
Toronto (Rexdale-Kipling), Ontario
Presenting 164 Elmhurst Dr A stunning custom-built luxury home on a premium 50 x 120 lot in prime Etobicoke. Completed in 2019, this 4+2 bedroom, 6-bathroom residence offers over 3,600 sq. ft. of meticulously finished living space, combining elegant design with modern functionality. Step inside to soaring 10' ceilings on the main floor, 9' upstairs, and 8' in the basement. Expansive windows fill the home with natural light, enhancing its warmth and detail. Zebra blinds throughout offer style and privacy, complemented by crown molding, wood baseboards, and custom trim. The main floor boasts hardwood flooring, a formal living and family area with gas fireplace, and a glass-enclosed office ideal for remote work. The chefs kitchen features custom plywood cabinetry with dovetail drawers, Caesarstone quartz counters and backsplash, an oversized island, and premium appliances. Upstairs offers four spacious bedrooms, each with ensuite access and custom closets. The primary suite impresses with a large walk-in closet and spa-like 5-piece ensuite. A separate loft/family room provides added space for relaxing or entertaining. The legal basement apartment features a private entrance, two bedrooms, full kitchen with quartz counters, stainless steel appliances, in-suite laundry, and bright windows perfect for rental income or extended family. Smart home upgrades include wired data ports, a centralized ceiling speaker system with room-specific volume control, smart lighting (app/voice-controlled), and a Wi-Fi garage door opener with battery backup. Additional features: 48A Level 2 EV charger (Tesla/SAE J1772), app-controlled sprinkler system, central vacuum, BBQ gas line, and a fenced backyard. Ideally located minutes from Hwy 401/Islington and walking distance to top schools, parks, Costco, and shopping. Ideally located minutes from Hwy 401/Islington and walking distance to top schools, parks, Costco, and shopping. (id:49269)
Century 21 Red Star Realty Inc.
1184 Huntington Circle
Peterborough West (South), Ontario
Welcome to this beautifully maintained raised bungalow located in the desirable southwest end of Peterborough. Nestled in a quiet, family-friendly neighbourhood, this home allows great potential for extended family-living with its convenient split entrance an ideal secondary suite setup. The bright main level has a spacious living/dining room combo with a large windows allowing loads of natural light. Eat-in kitchen complete with white cabinetry & included appliances with walkout to the deck & fully fenced backyard. 2 generous bedrooms with ample closet space and a clean 4-pc bath. Downstairs, you'll find an oversized L-shaped rec room with gas fireplace, a 3rd bedroom, 3-pc bath, and a combined laundry/utility room. Additional highlights include an attached garage, mature landscaping, and easy access to parks, schools, shopping, and commuter routes. Whether you're looking for a great family home or multi-generational living potential, this property checks all the boxes! (id:49269)
Century 21 United Realty Inc.
459 Telstar Avenue
Sudbury, Ontario
Welcome to 459 Telstar - a true gem in Moonglow. In one of Sudbury's most sought-after neighborhoods, this beautifully maintained 2-storey family home offers space, style, and serenity. With 4 bedrooms and 2.5 bathrooms above grade, plus a fully finished basement featuring a 5th bedroom and additional half bath - this home has a room for everyone. Step inside to discover a thoughtful layout that includes an inviting living room, formal dining room, home office, and a spacious rec room - perfect for growing families and entertaining guests . The heated and cooled sunroom is a standout feature, offering year-round enjoyment. The stunning backyard is a true oasis; fully fenced, surrounded by mature blooming trees, complete with a relaxing hot tub, and backing onto Moonglow playground. This home shows true pride of ownership throughout, with a long list of major updates: Driveway, shingles & eavestroughs, sunroom, laundry room, living room, central air, deck & hot tub, kitchen, furnace, both upstairs bathrooms, windows & electrical panel. Additional highlights include an attached heated double garage (20x18), excellent curb appeal and a prime location close to schools, parks and amenities. Don't miss your chance to own this move-in ready home in the heart of Moonglow - schedule your private showing today! (id:49269)
RE/MAX Crown Realty (1989) Inc.
3201 Main Street
Blezard Valley, Ontario
Set on a lush and private lot, this charming 4-bedroom, 2-bathroom home offers just under 2000 square feet of finished space with a layout that's both functional and full of character. The main floor features two bedrooms, a spacious kitchen/dining area, and two large living spaces — perfect for hosting or relaxing. You’ll love the unique stonework details, natural light, and warm hardwood finishes throughout. Upstairs, you'll find two oversized bedrooms, ideal for growing families, guest rooms, or even a dreamy work-from-home setup. Outside is where this property really shines — surrounded by mature trees and green space, with tons of parking and a detached outbuilding for extra storage or workshop potential. Just minutes from all amenities that Val Caron has to offer while enjoying peaceful rural living. Whether you're a first-time buyer, upsizing, or simply craving more space and privacy — this home is a must-see! (id:49269)
Lake City Realty Ltd. Brokerage
153 Jonas Millway
Whitchurch-Stouffville (Stouffville), Ontario
Welcome To 153 Jonas Millway A Stunning Family Home In The Heart Of Stouffville! This Beautifully Maintained 2-Storey Detached Home Offers Over 2,600 Sq Ft Of Elegant Living Space Above Grade, Complete With A Finished Basement And A Spacious Double-Car Garage. Nestled In A Quiet, Family-Friendly Neighborhood, This Property Is Perfect For Those Seeking Both Comfort And Convenience. Step Into The Upgraded Kitchen Featuring Sleek Quartz Countertops, Perfect For Both Everyday Living And Entertaining. The Inviting Family Room Showcases A Cozy Fireplace, Creating A Warm And Welcoming Atmosphere. Located Just Minutes From Top-Rated Schools (Barbara Reid Public School & Stouffville District Secondary School), Hospitals, The GO Station, Shopping, Dining, The Community Centre, Library, And Major Highways This Home Truly Offers The Best Of Modern Suburban Living. Don't Miss Your Chance To Make This Exceptional Home Yours! (id:49269)
Homelife/future Realty Inc.
71 Betony Drive
Richmond Hill (Oak Ridges), Ontario
Welcome To 71 Betony Drive. This Sun Filled 3 + 1 Beds & 4 Baths Home Is Situated In The Beautiful Highly Desired Oak Ridges Location * Premium Walkout Lot Backs Onto Ravine * Absolutely Stunning Beauty * Family Friendly Neighbourhood * Combined Living/Dining W/Pot lights & Wainscotting * Eat-In Kitchen W/S/S Appliances + Backsplash + Quartz Counters & Centre Island * Breakfast Area W/Walk-Out To Yard * Open Concept Family W/Gas Fireplace * 9 Ft Ceilings & Wainscotting Throughout Main Floor, California Shutters On Main & Upper * Upper Floor Laundry * Primary Bedroom W/4Pc Ensuite & W/I Closet * Professionally Finished Lower Level Features Potlights + Kitchen + Rec Room + A 4th Bedroom + 3 Pc Bath* Linked By Garage Only * No Sidewalk * Amazing Family Friendly Location - Walk To 2 Catholic/Public Elementary Schools. 12 Mins To 404, 15 Mins To 400, 8 Mins To King City Go Station. Oak Ridges Conservation, Kettles Lakes, Multiple Golf Courses, Shopping & Restaurants All Nearby. (id:49269)
Homelife Eagle Realty Inc.
89 River Street E
Georgina (Sutton & Jackson's Point), Ontario
Welcome To This Exquisite Family Home, Perfectly Situated On A Beautifully Landscaped 72 X 205 Ft Corner Lot In The Heart Of Sutton. Tucked Away On A Quiet Cul-De-Sac And Surrounded By Mature Trees And Privacy Hedges, This Property Offers The Ideal Blend Of Tranquility And ConvenienceJust Minutes From Local Amenities, Schools, Parks, And Beaches.The Spacious Open-Concept Kitchen And Dining Area Features A Walkout To A Large Deck, Perfect For Entertaining Or Enjoying Serene Outdoor Meals.The Main Floor Also Boasts A Magnificent Great Room With Soaring Cathedral Ceilings, Expansive Windows That Flood The Space With Natural Light, And A Cozy Gas Fireplace. French Doors Lead To A Pergola-Covered Deck,Enhancing The Seamless Indoor-Outdoor Living Experience.Additional Highlights Include Main-Floor Laundry, Multiple Bedrooms, And A Fully Renovated 5-Piece Bathroom Designed For Comfort And Style.The Two-Car Garage Is A Dream, Featuring A Sleek Epoxy Floor That Combines Functionality With Modern Appeal.Upstairs,The Private Loft-Style Primary Suite Showcases Vaulted Ceilings, Oversized Windows, And A 3-Piece EnsuiteCreating A Peaceful,Retreat-Like Atmosphere.The Fully Finished Basement Extends Your Living Space With A Second Gas Fireplace, Above-Grade Windows,A 3-Piece Bath,Another Large Room For A Theatre Or Games Room, And An Extra BedroomPerfect For Guests Or A Growing Family. The Spacious Rec Room Is Perfect For Catching The Game Or Enjoying A Movie Night With Loved Ones.Located Just 15 Minutes From Hwy 404 And Only 5 Minutes From Lake Simcoe,This Home Offers Peaceful Living With Easy Access To Everything You Need. A Truly Exceptional Property With Room To Grow And Unwind In One Of Suttons Most Sought-After Neighbourhoods. (id:49269)
Exp Realty
31 Glenmore Road
Toronto (Woodbine Corridor), Ontario
Welcome to 31 Glenmore Road a proper family home in the heart of the Upper Beaches. Set on a quiet, tree-lined street in one of the neighborhood's most family-friendly pockets, this beautifully renovated house is full of warmth, charm, and just the right touch of "WOW." The open main floor boasts hardwood floors, exposed brick, and a true chef's kitchen. It features GE Café appliances, butcher block counters, and a massive window perfect for keeping an eye on backyard shenanigans while you cook dinner. Upstairs, the primary bedroom offers a hidden walk-in closet because who doesn't love a good secret? Downstairs is built for real life, with a family room , full bath, and abundant storage. A convenient mudroom leads straight out to the garden, making it an ideal setup for a potential in-law suite. Outside, discover your urban oasis : a secure new cedar deck and a beautiful reclaimed brick herringbone patio. It's perfect for BBQs, birthday parties, or a quiet glass of wine after the kids are finally in bed. This backyard haven also offers direct access to a newly redesigned carport. You're in the highly sought-after Bowmore PS catchment , close to the TTC, various parks, and just a 15-minute walk to the beach. This is more than just a houseit's the kind of home where memories are made. (id:49269)
Real Estate Homeward
26 Greenwood Avenue
Toronto (Greenwood-Coxwell), Ontario
Sophisticated city living blends seamlessly with east end charm. Perfectly positioned on a quiet, tree-lined street in the heart of Greenwood-Coxwell, this beautifully redesigned semi-detached home offers refined comfort just steps from artisanal coffee shops, destination dining, and relaxed local pubs. Enjoy your morning espresso at a nearby cafe, afternoon strolls through Greenwood Park, beach games at Ashbridge's Bay Volleyball Courts, and bask in serene evenings in your private backyard retreat. Inside, the home features thoughtfully designed 3 bedrooms including a finished lower level suite, and a sunlit open-concept main floor ideal for contemporary living.The kitchen is a true centrepiece, showcasing porcelain stone countertops, premium appliances and well crafted kitchen accessories to make your busy mornings a breeze. Recent upgrades throughout this home include redefined utility systems, smart mood lighting and a newly installed skylight (2025). Step outside to a professionally landscaped private backyard with a wood deck, smart irrigation, and a tranquil fountain. With refreshed aluminum siding at the front, this home offers a polished urban escape in one of Torontos most connected and welcoming neighbourhoods. Street parking available with City Permit. (id:49269)
Sotheby's International Realty Canada
95 Bettina Place
Whitby (Rolling Acres), Ontario
Discover this modern detached home offering 1,933 sqft. of finished space above grade in the heart of a family-friendly neighborhood with top-rated schools nearby. This bright & spacious house with 3+2 bedrooms, 3 washrooms, a fully-finished basement with 2 bedrooms boasts modern upgrades throughout and an inviting open-concept layout. The gourmet kitchen is a chefs dream, featuring state-of-the-art S.S smart appliances, a gas stove, quartz countertops, custom cabinetry, and an added pantry. The upper level features a bonus family room and the convenience of same-level laundry. Enjoy parking for three cars on the interlock driveway, a rare find with no front sidewalk to shovel in winter. The fully fenced backyard with lush trees offers complete privacy with ample space for outdoor entertaining. Close to high-rated schools, Darren Park, trails, transit, shops, gas station, pharmacy, restaurants & minutes to 401 & 407, this home ensures easy access to essential services, recreation, and smooth commuting. Schedule your viewing today! (id:49269)
RE/MAX Twin City Realty Inc.
Main - 898 Modlin Road
Pickering (Bay Ridges), Ontario
Welcome to this ideally located home in Pickering, just moments from the scenic lakefront and nearby park perfect for family strolls and outdoor enjoyment. Commuters will love the convenience of being only a minutes drive to Highway 401 and the GO Train Station, with Pickering Town Centre just across the highway for all your shopping and dining needs. This well-maintained home features a separate, finished basement apartment with a private entrance, will be rented out . The upper level offers its own dedicated laundry facilities, ensuring complete privacy and convenience for both living spaces. (id:49269)
RE/MAX Royal Properties Realty
35 Balmuto Street
Toronto (Bay Street Corridor), Ontario
Bright and Spacious One-Bedroom Plus Den Terrace Collection suite, in Toronto's Yorkville neighborhood. The unit has an amazing and rare-to-find terrace (~200 sf) with two walkouts showcasing unobstructed views of Manulife gardens to the west. The unit has been recently renovated (2024) featuring 9 Ft Ceilings, new wide plank flooring, fresh paint, custom-built closet organizers, contemporary vanity with upscale faucets, and modern light fixtures! The spacious kitchen features tall European-styled cabinets, premium appliances and luxurious granite countertops. In-suite laundry with new washer and dryer, parking, and a generously sized private storage. The building itself offers exceptional amenities. Great Location: across from Eataly and just steps from Yorkville and the Mink Mile, this condo offers unparalleled access to Toronto's finest attractions. Enjoy proximity to the UofT, Yonge/Bloor subway lines, high-end shopping boutiques, exquisite Restaurants and Much More. (id:49269)
Homelife Frontier Realty Inc.
823e - 576 Front Street W
Toronto (Waterfront Communities), Ontario
Excellent Downtown/Harbourfront bright functional layout 1 bdrm with locker, high ceilings, Laminate floor throughout, open concept kitchen, modern finishes, large window, Incredible Facilities Include 24 hours concierge, Large Gym, 3 outdoor Terraces, Outdoor Pool, BBQ area, Common room, Party room patio, Guest suites! Steps to the Stackt Market, close to Transit, Hwy's, Canoe Landing Park, The Well Shopping Mall, Billy Bishop, Fort York Park, Financial District, Bank, CNE, Rogers Centre, Liberty Village and Entertainment district and more! (id:49269)
Royal LePage Your Community Realty
4752 Crawford Place
Niagara Falls (Downtown), Ontario
Prime downtown Niagara Falls locationwalk to everything! Freshly painted and move-in ready, this property is a smart choice whether youre looking to invest or settle in yourself. Roof replaced in 2020 for peace of mind. Furnace and Air conditioner are owned. The renovated and upgraded basement adds extra value and flexibility. Great potential for rental income or multi-generational living. Opportunities like this in the heart of Niagara Falls dont lastgrab it while you can! (id:49269)
RE/MAX Premier Inc.
115 - 155 St Leger Street
Kitchener, Ontario
Step Into This Bright, Open Concept 1 Bedroom Plus A Spacious Den Condo @ 155 St Leger St, In Kitchener's Victoria Commons, Den Can Also Be Used As An Additional Bedroom Or Office, 2 Full Bathrooms And In-Suite Laundry, This Home Offers The Comfort & Privacy Of A Stand Alone Residence Boasting Only One Neighbor Above & Beside You, Entertain Or Unwind On Your Private Terrace & Enjoy The Convenience Of A Modern Kitchen Featuring Granite Countertops, A Reverse Osmosis Water System, Stainless Steel Appliances, 1 Underground Parking Spot, A Locker & Access To On-site Amenities Like A Gym, Party Room And Visitor Parking. Located Within Walking Distance To LRT, Via Rail, Downtown Kitchener, Uptown Waterloo, This Is Urban Living Without Compromise, Privacy, Luxury, And Practicality In One Perfect Package. (id:49269)
RE/MAX Premier Inc.
6 Breckenridge Boulevard
St. Catharines (Grapeview), Ontario
There's a certain feeling you get when a home just fits. The kind of place that is ready to carry the rhythm of everyday life. That feeling starts the moment you arrive at 6 Breckenridge Boulevard. Landscaped gardens, double garage, interlock driveway, and large windows that brighten every corner before you've even stepped inside all set the stage for what's to come. The foyer sets the tone: welcoming, open, and with sightlines that draw you in. The living room exudes easy elegance, flowing into the dining room where gatherings big and small can feel right at home. The eat-in kitchen follows, complete with generous cabinetry and sliding doors that lead out to the patio. It can adapt to the moment whether it's for morning coffee, casual dinners, or lingering conversations. The family room stands out with its gorgeous wallpaper and fireplace. It's chic, stylish, and filled with character. With a second walkout to the yard, it's the ideal space for seamless indoor-outdoor entertaining. Nearby, there's a laundry room, 2-piece bath, and with side door and garage access, this space can double as a mudroom. Upstairs, four spacious bedrooms await. The primary suite includes two double closets and a 4-piece ensuite with a separate tub and shower. Each additional bedroom has a double closet, and a second full bath serves this floor. New carpeting throughout adds warmth and comfort underfoot. Downstairs, the unfinished basement boasts a cold cellar and limitless potential. Whether you dream of a rec room, gym, or studio, this space is ready for your vision. And then there's the backyard. Landscaped and fully fenced, it feels like a private green pocket tucked into the heart of the city. With a patio, green space, and lush plantings, it feels like an escape you don't have to travel for. This isn't just a house with good bones and beautiful details. It's the kind of home that stays with you, long after the first visit, because it's not just built well, it's built to matter. (id:49269)
Royal LePage NRC Realty
58 Kennedy Hill W
Huron-Kinloss, Ontario
Rare vacant lot on top of Kennedy Hill ,steps from sand beach. Very private setting. Some SVCA requirements (id:49269)
Royal LePage Exchange Realty Co.
207 Brock Unit# 114
Amherstburg, Ontario
Are you looking for a Fantastic Ground Floor Unit WITH FENCED IN YARD that is maintained for you? Come check out St. John 's Apartments in Amherstburg. Walking distance from shopping, Parks, schools, churches, restaurants and the water. These Units range between 1020 ft. to 1244 ft. Every unit has two bedrooms and two baths featuring a modern kitchen with quartz countertops, soft closed, cabinetry, stainless steel fridge, stove, dishwasher, microwave. primary bedroom with three-piece en suite and large walk-in closet. The second bedroom has him closet space, an open concept living room to kitchen en suite laundry with extra space and four piece bath. Through your patio doors in living room is your patio with fenced in yard that the apartment company will maintain for you cutting the grass, etc. sign a three year lease and hold the rent rate the same for three years, also a special promotion for June is if you sign a lease in June your first months rent is free. Call Today! (id:49269)
Bob Pedler Real Estate Limited
754 Old Tecumseh Road
Lakeshore, Ontario
Welcome to 754 Old Tecumseh, an elegant 4-bedroom, 3-bathroom waterfront home designed by Wayne's Custom Woodcraft. This architectural masterpiece features a 2-storey great room with a linear fireplace, floor-to-ceiling windows, and a stunning blend of modern design and natural elements. The main floor offers a gourmet kitchen with high-end appliances, a hidden pantry, and an inviting dining space that opens to a covered porch perfect for entertaining. Upstairs, the primary suite boasts a private balcony with panoramic water views, a spa-like ensuite, and spacious closets. Two additional bedrooms, a luxurious bathroom, and a convenient laundry room complete the upper level. Outside, custom LED lighting highlights the sleek design, while the detached garage offers ample parking and storage. The beautifully landscaped grounds lead to a private beach, providing the perfect spot to relax and enjoy breathtaking sunsets. This home is the ultimate fusion of luxury and nature. (id:49269)
Bob Pedler Real Estate Limited
150 Park West Unit# 1603
Windsor, Ontario
ENJOY THE BEAUTIFUL VIEWS OF THIS 1 BEDROOM CONDO OVERLOOKING THE DETROIT RIVER & THE DETROIT SKYLINE WITH AN UPDATED KITCHEN & BATHROOM. CURRENTLY RENTED MONTH-TO-MONTH FOR $1,281.25/MONTH PLUS UTILITIES, VACANT POSSESSION IS AVAILABLE WITH PROPER NOTICE. EXCELLENT DOWNTOWN LOCATION CLOSE TO SHOPPING, THE UNIVERSITY OF WINDSOR, ST. CLAIR COLLEGE & THE CASINO FEATURES 24 HOUR SECURITY & SECURITY CAMERAS. ALSO INCLUDES INDOOR PARKING, ALL APPLIANCES AND FULL USE OF ALL AMENITIES INCLUDING SALT WATER POOL, SAUNA, WHIRLPOOL, WEIGHT ROOM, BILLIARDS ROOM, ETC. (id:49269)
Elite Real Estate Limited
307 Queen Street S
Mississauga (Streetsville), Ontario
It's a BUNGALOW! It's a piece of HISTORY!! It's a LEGAL DUPLEX! 307 A and 307 B Queen St S offers it all! Discover this unique legal duplex property with two separate functional homes - nestled in the quintessential Village in the City -Streetsville. 307B is a hidden gem gracing the back end of the property. A Custom designed 2+2 bungalow boasting a sprawling great room that serves as the heart of the home. It features soaring ceilings and tall windows that flood the space with natural light. The open-concept layout seamlessly flows into a gourmet kitchen with an oversized island, ideal for hosting gatherings. The basement in this unit is the ultimate entertainment hub as well, with a large rec room with enough space for work or play. It also features 2 large bright bedrooms - the perfect balance of privacy and natural light, making them ideal for guest rooms, home offices, or sanctuaries. Their large, well-placed windows have been carefully excavated to bring welcomed freshness to the spaces. Connected to the 307B unit is a spacious and versatile 2 car garage, perfect for storage and offering additional entry. Gracing the front of the property fully renovated 307A offers a fantastic tenant opportunity, making it ideal for both owner-occupants and investors. Upon entry you are greeted with the charm of heritage and modern finishes. The spacious and functional open concept 1.2-story living space provides style, comfort and opportunity. The property's prime location allows for an effortless lifestyle, combining convenience, charm, and opportunity in one perfect package. One of a kind. Not to be missed. Floor plans attached. (id:49269)
Royal LePage Meadowtowne Realty
134 - 165 Hampshire Way
Milton (De Dempsey), Ontario
This impressive town home offers a blend of functionality and elegance, perfect for modern living. From its thoughtfully designed layout to the sophisticated finishes, every detail has been carefully considered to provide a welcoming and organized space. The spacious entryway provides ample room for family and friends to walk in comfortably, creating an inviting atmosphere from the moment you arrive. The kitchen overlooks the dining area and is designed to capture natural light throughout the day. Large windows flood the space with sunlight, creating a warm and cheerful ambiance that enhances its functionality for cooking and gathering. Adjacent to the dining area, the living room exudes comfort and charm. This inviting space seamlessly connects to a balcony, offering the perfect spot for relaxation or entertaining guests. The layout is ideal for hosting gatherings while maintaining a cozy atmosphere. This town home exemplifies thoughtful design and quality craftsmanship. Whether you're enjoying the natural light in the kitchen, relaxing in the living room, or appreciating the fine finishes throughout, this property offers a space that feels both luxurious and welcoming. Minutes to Highway 401, GO Transit, Schools, Library, Shopping Centres. (id:49269)
Royal LePage Signature Realty
162 Lavery Heights
Milton (Sc Scott), Ontario
OPEN HOUSE SAT MAY 31ST and SUN JUNE 1ST 2-4 PM. Situated in the highly sought-after Scott neighbourhood, this spacious 4-bedroom, 3-bath offers 1932 square feet of stylish living space. Enjoy the bright, open layout with hardwood floors, crown moulding, and a gourmet eat-in kitchen featuring quartz counters, stainless steel appliances, abundant counter space, and a stylish backsplash, all open to a large urban oasis backyard, ideal for relaxing or entertaining. The main floor also features a laundry room with garage access. The second floor offers a generously sized four bedrooms, including a primary suite that features a walk-in closet and a 4-piece en-suite with a soaker tub, and a second full washroom. Finished basement with a recreation room and an office area.The Parks, top-rated schools, shopping and transit. Easy access to 401 and 407! This is your chance to own a spacious, well-located home in one of Milton's most desirable family neighbourhoods.New Window 2022 with a 40-year warranty. A new roof was installed in 2021, with additional insulation added below. New Front Door and New Garage Door 2025. (id:49269)
Century 21 Signature Service
66 Rancliffe Road
Oakville (Cp College Park), Ontario
SPECTACULAR 0.75 ACRE RAVINE LOT - MUSKOKA-IN-THE-CITY! RARE OFFERING IN A PRESTIGIOUS ENCLAVE! Welcome to your private oasis in the heart of Oakville! Tucked away on an extraordinary 370' deep irregular ravine lot, this remarkable property blends the tranquility of Muskoka with the convenience of urban living. Backing onto the ravines of Sixteen Mile Creek, this sprawling bungalow delivers nearly 3,000 square feet of total living space on a child-friendly cul-de-sac in desirable College Park. Step into a backyard paradise featuring a 16' x 32' inground saltwater pool, surrounded by concrete and interlock. A covered patio and an elevated balcony, both spanning the full width of the home, offer seamless indoor-outdoor living. Wrought iron fencing, an expansive lawn, and majestic trees complete the picture-perfect setting - a private retreat with no need for a cottage. Inside, the main level was designed for everyday living. Enjoy a living room with woodburning fireplace and walkout to balcony, a formal dining room, and a kitchen with side yard access. The primary bedroom features a walk-in closet and three-piece ensuite, while two additional bedrooms and a four-piece bath complete the main level. The finished walkout lower level adds exceptional versatility and is ideal for multi-generational living or a growing family. Unbeatable location - steps to the Oakville Golf Club, and within walking distance of Sunningdale Public School, White Oaks Secondary School, and Oakville Place. Commuters will love the quick access to the QEW and GO Station. Properties of this caliber rarely become available. Unmatched in privacy, character, and setting - this is truly one-of-a-kind! (id:49269)
Royal LePage Real Estate Services Ltd.
2206 - 20 Shore Breeze Drive
Toronto (Mimico), Ontario
Stunning 1 bedroom + den condo offering breathtaking unobstructed views of Lake Ontario and the Toronto skyline. This condo features an open-concept layout with modern finishes, including a full-sized kitchen with stainless steel appliances and granite countertops. The spacious living area includes a dedicated office nook, in-suite laundry, and a bright bedroom with balcony access. A sleek 4-piece bathroom and wide-plank flooring throughout complete the contemporary interior. The building boasts resort-style amenities including a saltwater pool and jacuzzi, gym, crossfit room, yoga & Pilates studio, kids playroom, theater, party/game rooms, and outdoor terraces with barbeques. Located in the vibrant Humber Bay Shores community, you're steps away from waterfront trails, parks, dining, grocery, and much more, with effortless access to downtown via the Gardiner or TTC and steps away from the future Park Lawn GO Station! (id:49269)
Right At Home Realty
29 Main St, Rideout
Kenora, Ontario
Cozy 2-Bedroom Home with Big Front Yard. This quaint home is set back from the road on a roomy lot, giving you a big front yard to enjoy. Inside, it’s got everything you need—2+ bedrooms, a full 4-piece bathroom, and a kitchen with a handy breakfast bar. There’s also a detached garage for parking or extra storage. (id:49269)
Royal LePage Landry's For Real Estate Kenora
7 Colville Court
Ottawa, Ontario
Winter Shinny on the street or summer soccer in Lawren Harris park right off your back yard is where the kids might be with all this quiet greenspace to play! Four bedroom Brick Teron home backing onto greenspace on a remarkably quiet court. This home was built with hardwood flooring throughout. Large eat-in kitchen with large two tiered island off of great room with gas fire place. French doors to wrap-around atrium style family room with views of flora in every direction. Convenient main floor laundry with two piece powder room and garage entry door. Upstairs to four large bedrooms with five piece bathroom including double sinks. Downstairs to recreation room, office and additional two piece bathroom. The storage area here is enormous! The location is key, with nature trails to the Beaver Pond, proximity to grocery stores, restaurants, recreation facilities, Parks, Ottawa Library and many of some of the best schools in Ottawa. This one is a Gem! (id:49269)
Innovation Realty Ltd.
664 Whitecliffs Avenue
Ottawa, Ontario
Welcome to 664 Whitecliffs Ave a modern 3 bed, 2.5 bath freehold townhome on a premium lot with no rear neighbours. Perfectly situated in the bustling Riverside South community, this property is close to parks, recreation, schools, dining, shopping and train & transit. This impeccably maintained Urbandale residence presents a rare opportunity for seamless, move-in readiness. Nestled on an enviable ravine lot, the property boasts a captivating panorama of mature trees and greenery ensuring both privacy and a serene ambiance. Step inside to discover a thoughtfully designed main level, characterized by an expansive, open-concept layout, that floods the space with natural light and showcases elegant hardwood floors. Barn board feature wall, beautiful fireplace and sunken entry. Culinary enthusiasts will delight in the kitchen's abundant storage and prep areas, a generously sized central island with comfortable seating, sleek black granite countertops, and stainless steel appliances. The second floor accommodates three well-appointed bedrooms, including a sumptuous primary suite featuring a spacious walk-in closet and a luxurious four-piece ensuite. Completing this level is a conveniently located laundry room, a stylish family bathroom, and a versatile loft space, perfect for a productive home office, work out or play space. The fully finished lower level extends the living area with a spacious recreation room, generous storage area and a rough in for a bathroom. Fabulous fully fenced yard with lovely deck, lower stone sitting area and gazebo, the perfect spot for your summer retreat. (id:49269)
Royal LePage Performance Realty
279 Cockshutt Road
Brantford, Ontario
Welcome to 279 Cockshutt Road in Brantford — a charming and spacious 2-storey home nestled on a beautifully landscaped 0.92-acre lot in a tranquil rural setting. This property offers approximately 3,507 sq ft of living space, including 3 bedrooms and 2 full bathrooms, making it perfect for families or multi-generational living. The main floor features blonde hardwood and tile flooring, a bright and inviting layout with a formal living room, a cozy family room with wood burning fireplace, a separate dining area, and a well-appointed kitchen filled with natural light and ample cabinetry. Upstairs, you'll find 3 bedrooms and 2 full bathrooms, while the partially finished basement offers flexible space for a rec room, office, or additional guest quarters with a walk-up back entrance. Outside, enjoy the peaceful surroundings, mature trees, and a large yard, covered porch with bar and hot tub, and oversized inground pool ideal for entertaining or relaxing. The home also includes a heated detached 6-car garage, additional large insulated/ heated quonset, and parking for 10+ vehicles. Recent updates include roof shingles (2016) and a natural gas forced-air heating and central A/C system. With a private well and septic system, this home offers self-sufficient living just minutes from Brantford’s conveniences, schools, and highways. Zoned residential and located near the corner of Cockshutt Road and Campbell Farm Road, this property is a rare opportunity to enjoy country living with modern comforts with flexible possessions available. (id:49269)
Revel Realty Inc
Lower - 9 Orwell Crescent
Barrie (Letitia Heights), Ontario
RENOVATED 2-BEDROOM WITH BACKYARD ACCESS & CITY CONNECTIONS! Set in the heart of Letitia Heights, this beautifully renovated 2-bedroom suite offers a rare combination of comfort, convenience, and city amenities in a quiet, family-friendly neighbourhood. Enjoy a short stroll to Lampman Lane Park and Community Centre featuring a summer splash pad, skate park, and wide open green space, or explore the scenic Nine Mile Portage Heritage Trail just minutes from your door. With top-rated schools, daycare, parks, public transit, and school bus routes nearby, plus quick access to Highway 400 and the Allandale Waterfront GO Station, every commute is a breeze. Inside, the private entrance opens to a bright, modern, carpet-free interior with an airy open-concept layout and large windows that flood the space with natural light. Walk out to the fully fenced backyard with lush green space, ideal for relaxing or entertaining. Enjoy in-suite laundry, parking, and interior/exterior maintenance coverage for easy everyday living - ideal for couples, small families, or professionals seeking comfort and lifestyle in one. Dont miss your chance to enjoy stylish living, unbeatable convenience, and a vibrant community all in one incredible location! (id:49269)
RE/MAX Hallmark Peggy Hill Group Realty
RE/MAX Hallmark Peggy Hill Group Realty Brokerage
65 Beattie Avenue
London East (East N), Ontario
Welcome to 65 Beattie Ave! This beautifully updated bungalow features 2 bedrooms, 2 bathrooms and ample living space. The property has been recently updated with new flooring, paint, updated kitchen and updated main floor bathroom. Also enjoy the finished basement that features a bar, perfect for entertaining your guests. Located in a quiet neighbourhood, the home features a beautiful fenced rear yard with a spacious deck for summer gatherings, and sunroom facing the rear yard with enough space to double as a home office. Close to schools, amenities, and Kiwanis Park, this home offers the perfect blend of comfort and convenience. (id:49269)
Thrive Realty Group Inc.
300 Briarhill Avenue
London East (East A), Ontario
Rare Opportunity! This spacious 4-level backsplit offers 3+1 bedrooms, 2 kitchens, 2 bathrooms, and the convenience of 2 washers & dryers. The main floor boasts modern updates, including a stylish kitchen with granite countertops, stainless steel appliances, and a large family-sized island - perfect for entertaining. Enjoy the open-concept layout that seamlessly connects the kitchen and living area. Patio doors off the kitchen lead directly to the backyard. A washer and dryer complete this level. Upstairs, you'll find 3 comfortable bedrooms and a beautifully updated 4-piece bathroom. The lower level features a spacious in-law suite - ideal as a mortgage helper or for extended family. It includes a large living room, full kitchen, one bedroom, a 3-piece cheater ensuite bathroom, in-suite laundry, and ample storage. A separate side entrance adds convenience and privacy. Easily convertible back to a single-family residence for flexible living options. Numerous updates over the years include both kitchens and bathrooms, appliances, shingles, furnace, A/C, electrical panel, flooring, doors, trim, paint, an owned hot water heater, and more - offering peace of mind and move-in-ready comfort. Set on an expansive 50 x 226-foot lot, this property offers exceptional space and privacy - perfect for outdoor living and future possibilities. Single-car garage with inside entry to the main floor, plus a private double driveway that comfortably fits up to 6 vehicles. Conveniently located near shopping, public transit, and Fanshawe College - ideal for families or investors alike. (id:49269)
RE/MAX Advantage Realty Ltd.
2756 Chalmers Avenue
Smith-Ennismore-Lakefield (Lakefield), Ontario
Discover 2756 Chalmers Ave, a charming 5-bedroom, 1.5-bath brick home in the heart of Youngs Point. Situated on a raised lot, this solid two-story home shines with pride of ownership, featuring an updated kitchen and inviting living spaces. Enjoy the convenience of nearby Lakefield, offering shops, schools, and dining, while Youngs Point provides easy access to the Trent-Severn Waterway, scenic lakes, and Katchewano Golf Course. With Lock 27 just moments away, you can watch boats pass or launch your own for a day on the water. A perfect blend of comfort and location! (id:49269)
Ball Real Estate Inc.
56 Mcintosh Crescent
Quinte West (Murray Ward), Ontario
Welcome to 56 McIntosh Crescent a stunning, move-in-ready raised bungalow built in 2018. Thoughtfully upgraded and meticulously maintained, this 5-bedroom, 3-bathroom home offers the perfect blend of style, comfort, and functionality. Step inside to an open-concept main floor flooded with natural light. The family room, enhanced by a tray ceiling with pot lights, flows effortlessly into the dining area and chef-inspired kitchen. Featuring terrazzo-quartz countertops, a composite granite double sink, stylish tile backsplash, and premium cabinetry, this kitchen is both beautiful and highly functional. The main-floor primary suite is a true retreat, complete with a spacious custom walk-in closet and a luxurious ensuite showcasing a double vanity with his-and-hers sinks and a sleek stand-up shower. Downstairs, the bright and spacious lower level offers a large rec room, a full bathroom, and three generous bedrooms including one with a walk-in closet, making it ideal for guests or growing families. Step outside to enjoy the deep, fully fenced backyard (2021), featuring a composite deck with three-panel patio doors, a stamped concrete patio, and plenty of room to entertain or relax. The triple-wide concrete driveway and insulated double-car garage provide ample parking and storage. Additional updates include custom living room cabinets (2021), front landscaping (2023), and a new kitchen backsplash (2024).Located in a sought-after neighbourhood close to parks, schools, shopping, CFB Trenton, and Hwy 401, and just a short drive from Sandbanks, Presquile, and North Beach Provincial Parks this is the ideal home for families, professionals, or outdoor enthusiasts alike. Don't miss your chance to make this exceptional property your next home! (id:49269)
RE/MAX Quinte Ltd.
126 Sir Stevens Drive
Vaughan (Patterson), Ontario
Welcome to this exquisite 4-bedroom, 5-washroom executive home, offering slightly less than 4,000 sqft of beautifully designed living space. Nestled in a serene setting, this rare gem backs directly onto a lush greenbelt and protected conservation area, ensuring year-round privacy and breathtaking natural views. Enjoy the tranquility of two private ponds just beyond the trees, creating a peaceful oasis that feels like cottage living right at home. This home boasts a thoughtfully designed layout with spacious principal large rooms, soaring 10' ceiling on main and 9' on second & basement, and elegant finishes throughout. The gourmet kitchen is a chefs dream, featuring top-of-the-line brand-name stainless steel appliances, custom cabinetry, and a large center island ideal for both everyday living and entertaining. Sunny breakfast area with walk-out to deck over Looking forest like backyard. Magnificent spacious family room with gas fireplace & large bow windows over looking greenbelt back yard. Second floor boasts 9' ceiling, each bedroom is generously sized and includes access to a full washroom and walk in closet offering ultimate comfort for family and guests. The primary suite features dual walk-in closets, a spa-like ensuite. The 9' ceiling walk-out basement opens up to the scenic backyard, providing endless possibilities for additional living space, a home gym, or a legal in-law suite. Exterior highlights include an interlock driveway with 5 extra parking, and beautiful front yard landscape. This rare offering blends luxury, space, and nature in one of the most desirable settings. Lots of trails and parks in the neighbourhood to enjoy your daily walk. Don't miss your chance to make it yours. (id:49269)
RE/MAX Hallmark Realty Ltd.
1411 - 15 David Eyer Road E
Richmond Hill, Ontario
The Landlord Will Credit Back To The Tenant $1,200.00 At The Ed Of The Lease Term If The Tenant Pays On Time All The Rental Payments During The 12-Month Term. New 3 Bedroom End-Unit Condo Townhouse At Elgin East By Sequoia Grove Homes In Prime Richmond Hills, $98,000 Upgrade 10 Ft Ceilings On The Main Floor (Kitchen, Living Room, Dining Room), 9 Ft Ceilings In All Other Areas. Carter Back To Back Condo Townhouse Upper Model, 1,664 Sqft + 630 Sqft Outdoor Private Rooftop Terrace With Outdoor Gas Line For BBQ Hookup, Open Concept Kitchen W/Island Quartz Arctic Sand Countertop, Designer Selected Plumbing Fixtures & Cabinets. Close To Richmond Green Park, Public Transit, Schools, Recreation, Walmart, And Costco, Prime Urban Address On Bayview Ave. Owned Electric Vehicle Charging Station Upgrade Package! 1 Underground Parking + 1 Locker. No Snow Removal, No Mowing The Lawn, 3 Min To Hwy 404, Rh Go Train. Rogers High Speed Internet Included To The Rent. 7 Years Tarion Ontario New Home Warranty. (id:49269)
Ipro Realty Ltd.
530 Duclos Point Road
Georgina (Virginia), Ontario
Just A Short Walk Away To The Lake. Experience This Exquisite Four-Bedroom, Three-Bathroom Family Home Nestled On A Spacious Lot Near Lake Simcoe In The Sought-After Duclos Point Neighborhood. Designed For Year-Round Enjoyment, This Custom-Built Residence Sits In One Of The Areas Most Exclusive Waterfront Communities. Bright And Inviting, The Open-Concept Layout Flows Seamlessly To A Beautifully Landscaped, Private Backyard Retreat Featuring A Hot Tub, Stone Patio, And Privacy Walls. The Gourmet Kitchen Boasts A Large Center Island, While Elegant Touches Like Granite Countertops, Crown Molding, And Hardwood Flooring Enhance The Homes Charm. A Cozy Gas Fireplace Adds Warmth, And The Converted Two-Car Garage-Now Additional Living Space Includes Gas Heating For Comfort. Plus, A 5-Foot Crawl Space Offers Plenty Of Storage. For Just $300/Year In Community Fees, Residents Enjoy Exclusive Perks, Including Three Lake Access Points, A Private Tennis Court, Playground, And Boat Launch. Perfect For Shallow-Water Boating, The Area Also Offers A Sandy BeachAll Just A Short Walk Away. (id:49269)
RE/MAX Hallmark Realty Ltd.
265 Poplar Street
Oshawa (Donevan), Ontario
This meticulously maintained 3+1 bedroom bungalow is perfectly situated on a peaceful, tree-lined street in one of Oshawas most welcoming family neighborhoods. Step inside to a bright and inviting living area featuring hardwood floors throughout and large windows that flood the space with natural light. The kitchen offers a convenient walkout to a spacious deck, perfect for indoor-outdoor living. The finished basement, offering in-law suite potential, includes a separate entrance, a cozy recreation room with broadloom flooring, pot lights throughout, and a versatile office area ideal for working from home, studying, or hobbies. Outside, enjoy a private backyard surrounded by trees and greenery, complete with a generous deck for outdoor relaxation, and a large shed for additional storage. The spacious front yard, large driveway, and detached insulated and heated garage can accommodate up to seven vehicles, providing rare convenience. Located just minutes from schools, parks, shopping, Lakeview Park, public transit, and with easy access to Highway 401, this home combines comfort, practicality, and a strong sense of community. (id:49269)
Keller Williams Energy Lepp Group Real Estate
612 Stanford Street
Kingston (South Of Taylor-Kidd Blvd), Ontario
Welcome to this wonderful carpet-free 4-bedroom home, ideally located on a quiet, family-friendly street in desirable Bayridge. The main floor features a spacious living room, a formal dining area, and a bright, eat-in kitchen filled with natural light. A convenient 2-piece powder room completes the main level. Upstairs, you'll find a generously sized primary bedroom along with three additional bedrooms, providing plenty of space for family, guests, or a home office. Step outside to a huge backyard ideal for gardening, play, entertaining, or future potential. The property also includes a long driveway, offering ample parking. As a bonus, the lawn cutting service is prepaid until October, so you can move in and relax! Don't miss your chance to own this wonderful home in a fantastic location schedule your viewing today! (id:49269)
RE/MAX Finest Realty Inc.
1857 Crow Lake Road
Frontenac (Frontenac Centre), Ontario
A beautifully renovated property offering both a fantastic income stream and a wonderful place to call home. This exceptional 3-unit residence blends modern luxury with the natural beauty that surrounds it. Nestled in the serene Crow Lake community, this property is just steps away from the lake's public beach and boat ramp. Whether you're a nature lover or someone who simply enjoys peaceful surroundings, this location offers the perfect balance of tranquility and convenience. With Sharbot Lake just 15 minutes away and Westport only 20 minutes from your door, shopping and entertainment are never far. This property has undergone a comprehensive transformation with no detail overlooked. The building features new insulation throughout the walls, floors, and attic, brand-new bathrooms complete with washer/dryer in each unit, new drywall, roofing, windows, and shingles, as well as upgraded plumbing, electrical, and kitchens. Thoughtful additions include gas fireplaces, storage spaces, raised bed gardens, and a myriad of other upgrades. Each unit is a spacious 2-bedroom haven with its own privately enclosed porch and separate entrance, offering a sense of privacy and individuality. Every suite comes with its own propane tank, hot water tank, and hydro meter, adding convenience and autonomy for all. For added storage or potential creative use, there are two outbuildings-a 26' x 8'4 bunkie and a 12'7 x 17' shed with a walk-in ramp. Whether you choose to rent the all units, move in yourself, or make one space it your ideal summer retreat, this property offers unmatched opportunity. Don't miss your chance to embrace a lakeside lifestyle and a smart investment all in one (6.5% cap rate). **EXTRAS** Bunkie: 26'2 x 8'4 Shed: 12'7 x 17' (id:49269)
RE/MAX Finest Realty Inc.

