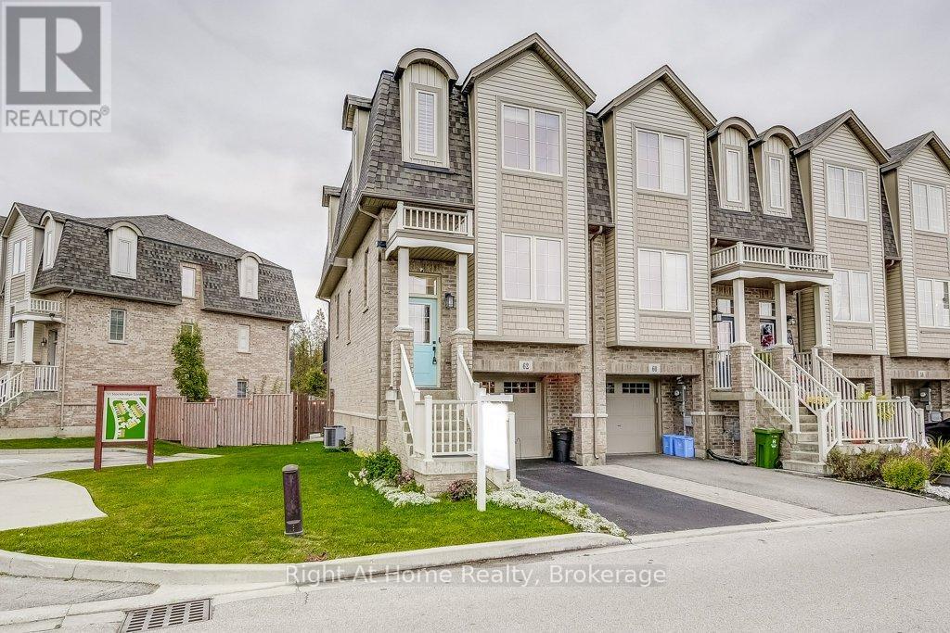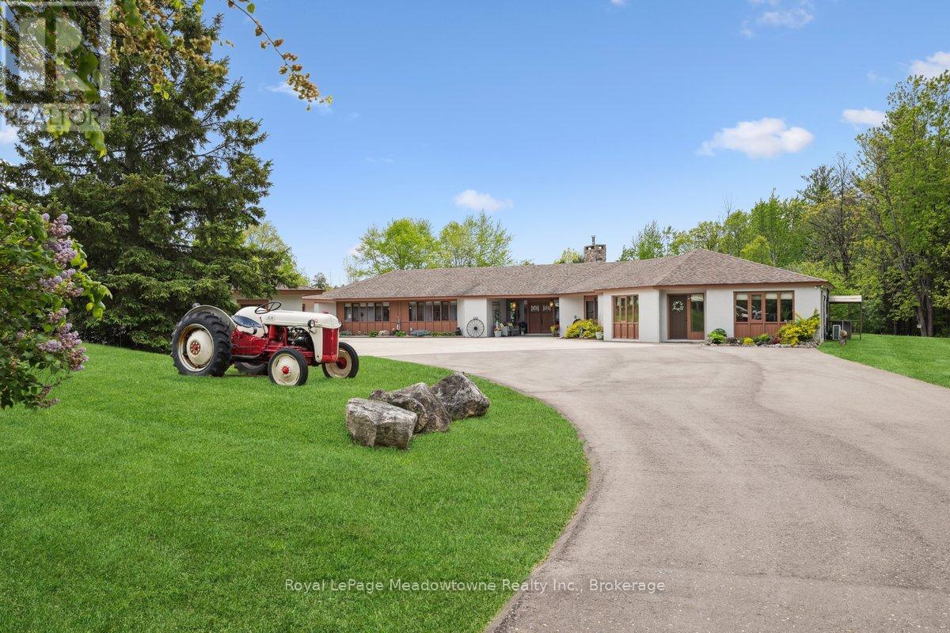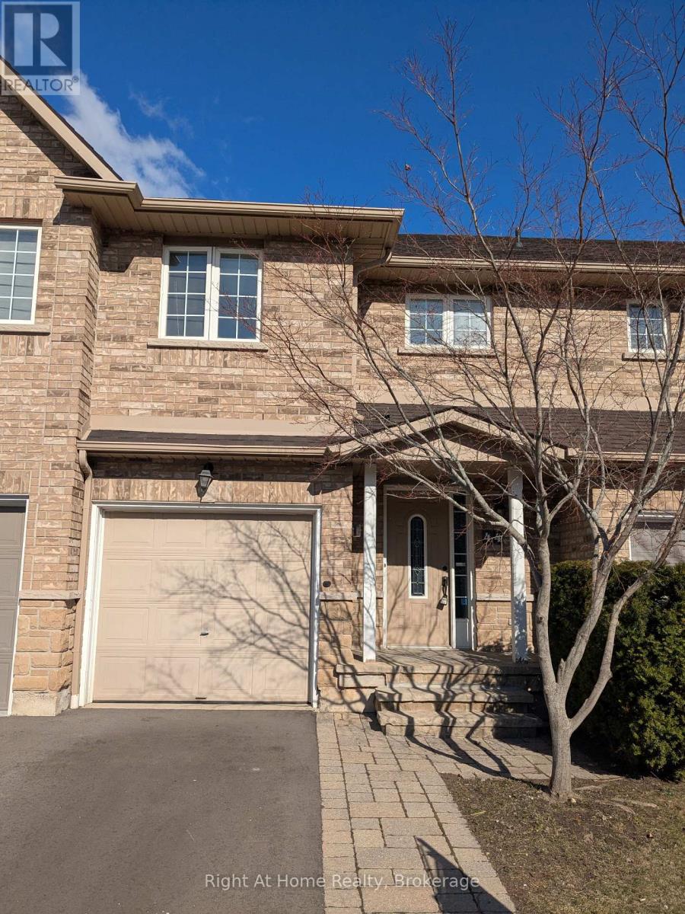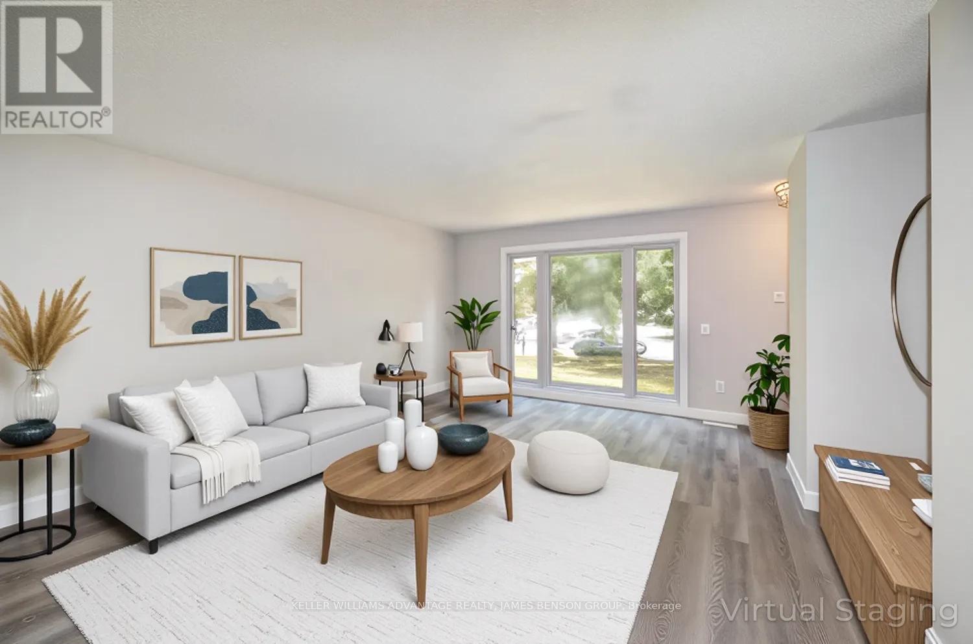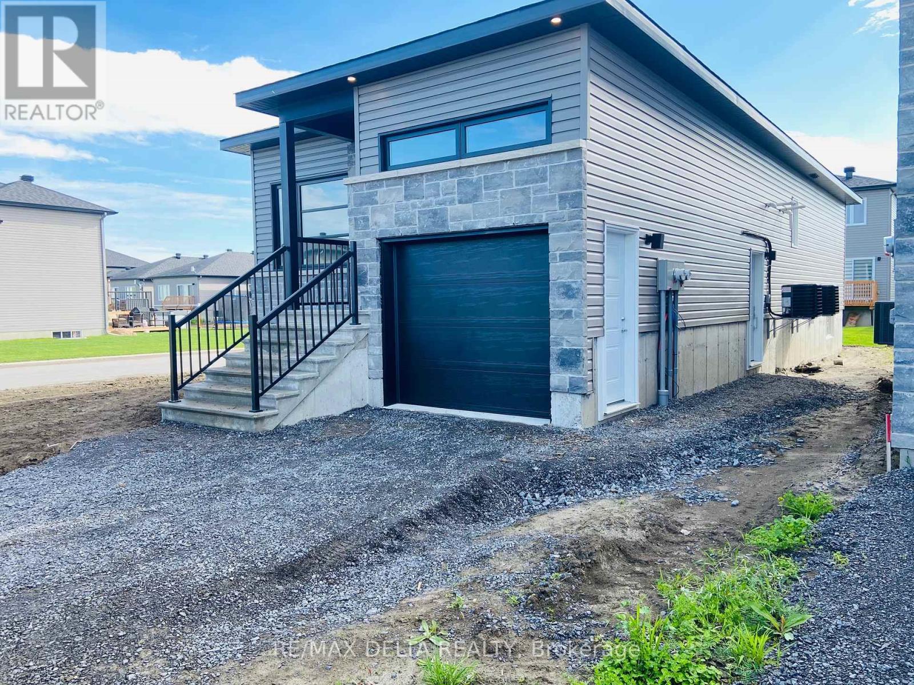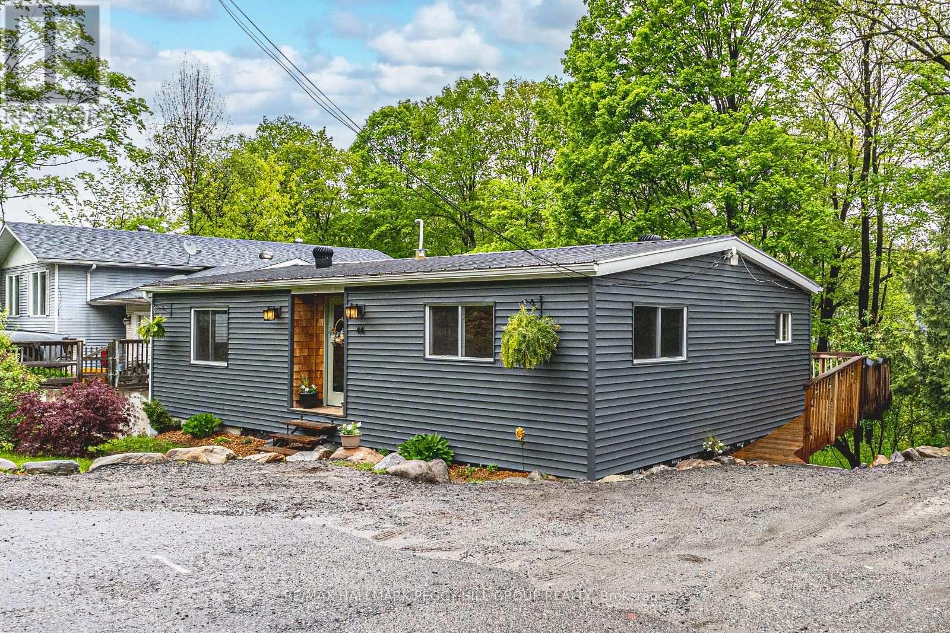62 Westbank Trail
Hamilton (Stoney Creek Mountain), Ontario
Welcome to your new home! Beautifully appointed 3 bedroom 2.5 bathroom FREEHOLD END UNIT, this townhome will impress you. Enjoy a LARGE PREMIUM LOT with a SPACIOUS backyard and covered lower patio. A perfect yard for play and entertaining! Upgraded Kitchen Cabinetry, Crown Moulding, Soft Close doors and Quartz Countertops all installed in 2023. Stainless Steel appliances incl. gas stove and gas line to the BBQ for your convenience. Walk out from the kitchen to your upper composite deck and enjoy the treed views. The great room is cozy and enjoys a lovely feature wall detail. Laminate flooring throughout second and third levels with hardwood stairs and rails. Primary bedroom enjoys a walk in closet and ensuite; two more bedrooms and a bathroom complete this level. The lower level offers a den (currently used as a gym) and a laundry area (dryer is gas connected) and access to both the backyard and garage. Located in a great family friendly neighbourhood, close to schools, parks, shops, public transit and the RedHill Expressway for an easy commute. . CALL TODAY! (id:49269)
Right At Home Realty
10632 Fifth Line
Milton (Na Rural Nassagaweya), Ontario
A Once-in-a-Lifetime Countryside Estate where Architectural Prestige Meets Natural Beauty. Tucked away down a sweeping drive through a majestic forest, this exceptional estate offers a rare blend of architectural pedigree, timeless design, and serene country living. Designed by renowned architect Grant Whatmough, celebrated for his iconic mid-century modern vision, this sprawling bungalow is a masterpiece of craftsmanship and innovation. Set on over 33 acres of a pristine mixed-terrain horse farm, the property is a nature lovers dream, with private trails, rolling fields, and various peaceful vistas. The thoughtfully designed 6-bedroom split layout is an early showcase of contemporary architecture, perfectly suited for extended families or those seeking space and privacy. Every inch of the home reflects care and quality, with numerous updates including Cranberry Hill Designed Kitchens, baths, and a recently added in-law suite. The design allows a seamless interaction to nature with panoramic window views and numerous walk outs. A one-bedroom studio apartment attached to the 4-car garage offers flexibility for guests, multigenerational living, or rental income. Enjoy an impressive 5 stall barn with 4 paddocks for equestrian pursuits or creative endeavors, a resort-style round pool, a cozy wood fire in the spectacular pergola, hot tub, and room to breathe and grow. This is more than a home, its a legacy estate built for generations. Come experience the perfect balance of elegance, tranquility, and function. Opportunities like this dont come twice. Reach out to schedule your private viewing and step into the extraordinary. (id:49269)
Royal LePage Meadowtowne Realty Inc.
44 - 4055 Forest Run Avenue
Burlington (Tansley), Ontario
Well-maintained Executive Townhome, spotless throughout, located in an exclusive neighborhood community. The open-concept living and dining area features high-quality laminate flooring. A grand two-storey foyer with a spiral staircase adds elegance. The welcoming porch is enhanced with flagstone and professional landscaping. Enjoy a private backyard with an interlocked patio and mini-golf area. Convenient access to the garage from inside the home. The upper level includes three spacious bedrooms, highlighted by a serene master retreat with a walk-in closet and ensuite bath. Shingles replaced 2019, driveway redone 2024. Monthly POTL road maintenance fee: $104.84 (id:49269)
Right At Home Realty
1011 Townline Road
Puslinch (Crieff/aikensville/killean), Ontario
Welcome to this one of a kind bungalow sitting on a 0.65 acre lot with a separate entrance 2 bedroom basement unit and 20 parking spots. Backing onto green space, only 1 min to 401 this home offers serious income potential. Located on Townline Road, this luxurious home features a triple-car garage and approx. 5000 sq ft of finished space. The striking stone and stucco exterior is enhanced by wooden pillars that welcome you in. Inside, enjoy an open-concept layout with soaring 10-foot ceilings on the main floor. The chef's kitchen boasts a large quartz island breakfast bar, extra cabinetry with pot lights, and high-end built-in appliances. The family room features a custom shelving accent wall with pot lights and a gas fireplace for a warm, inviting vibe. The home includes 3 spacious bedrooms, each with its own full en-suite. The primary suite offers tray ceilings, a private patio walkout, a huge walk-in closet, and a spa-like 6-piece ensuite. The fully finished basement is bright with large egress windows, a spacious rec room, bar rough-in, bathroom, and space to entertain. It also includes a self-contained unit with insulated floors, a full kitchen rough-in, 2 bedrooms, a full bath, laundry, a family room, and a separate entrance. Fire-resistant insulation adds peace of mind. Step out back to a 287-foot-deep lot backing onto serene green space. The yard is fully fenced and features a covered deck with pot lights and rear vehicle access. Additional highlights include a UV filter, water softener, iron mineral filter, reverse osmosis, and a water tank. This extraordinary property offers luxury, space, privacy, and an unbeatable location. Dont miss it! (id:49269)
RE/MAX Real Estate Centre Inc.
13 - 215 Trudeau Drive
Sarnia, Ontario
Welcome to this great Three plus One Bedroom townhouse, an ideal starter home for a growing family. Enjoy a renovated kitchen with recently upgraded fridge and stove. Other recent upgrades include the furnace and central air conditioning in 2023 and shingles in 2018. A convenient location minutes to Lambton Mall and Lambton College. Walking distance to the bus terminal and all amenities. Condo fees include water. (id:49269)
Homelife/diamonds Realty Inc.
54 Barton Street
Hamilton (Waterdown), Ontario
Welcome to Waterdown! This sprawling 4 level sidesplit is located in the core of the Village. Just steps to multiple restaurants, cafes, and amenities. Meticulously manicured yard with mature trees is perfect for hosting summer bbq's. Large living room with sun filled bay window. Solid surface counters in kitchen. Large bedrooms with hardwood floors and plenty of closet space. Walkout to patio from main level and walkup from basement level. Main floor office with separate front entrance offers perfect work at home area for meeting clients. Don't let this one slip by. (id:49269)
Rockhaven Realty Inc.
198 The Greenway
Cambridge, Ontario
Renovated top to bottom in 2022, this stylish semi in the Cambridge Greenway-Chaplin neighbourhood blends modern upgrades with a practical layout perfect for families and first-time buyers. Step inside to a bright main floor with new flooring and refinished hardwood throughout. The front living room offers a cozy space to unwind, while the renovated kitchen at the back is the heart of the home: extended white cabinetry, quartz countertops, glass backsplash, under-mount sink, pot lights, and stainless steel appliances. The dining area is open and connected, ideal for everyday living. Upstairs, three sunlit bedrooms feature new doors, trim, lighting, and custom closet organizers. The bathroom has been fully updated with quartz finishes and all-new fixturesfresh, polished, and move-in ready. The finished basement adds flexible living space with a rec room, second bathroom, laundry, and storage. Whether it's a home office, media room, or play area, there's room to make it yours. Outside, a fully fenced 150 deep backyard offers endless potential space for pets, gardens, or summer hangouts. The private driveway has parking for multiple vehicles.198 The Greenway is a turn-key home in a well-established community near schools, parks, shopping, and public transit. *Please note that some photos are virtually staged* (id:49269)
Keller Williams Advantage Realty
48 - 60 Cloverleaf Drive
Hamilton (Ancaster), Ontario
Make This beautiful townhouse your new home ! With its ideal blend of modern amenities and convenient location, 60 Cloverleaf Dr. Ancaster is perfect for families, young professionals, or anyone looking for a low-maintenance lifestyle without compromising on space or style.This move-in-ready home boasts many recent upgrades, including a custom kitchen (2022) featuring sleek cabinetry, quartz countertops, ceramic waterfall backsplash adding a sleek, modern touch to the kitchen.Quality stainless steel appliances (fridge with water line, electric stove, built-in dishwasher).The lower floor features beautiful hardwood and ceramic floors, anupgraded 2-piece powder room and front hall closet complete this level.Upstairs, the oversized primary bedroom easily accommodates a king-sized bed, features a large walk-in closet, and an upgraded 3-piece ensuite. Two spacious secondary bedrooms each include double closets and large windows for natural light, served by an upgraded 3-piece main bathroom. The loft area provides the perfect home office or flex space.finished basement offers a large recreation room, perfect for a playroom, or extra lounge area, plus ample storage space.Imagine sipping your morning coffee on the private patio, or hosting friends and family in your spacious living areas. The neutral color palette throughout the home makes it easy to personalize and decorate to your taste. The community is well-maintained, and the low condo fees allow you to enjoy your home without the worry of extensive upkeep.Take advantage of the nearby walking trails and parks for a breath of fresh air, or indulge in retail therapy at the main shops and eateries just moments away. Commuting is a breeze with quick access to major highways ( 403 & Lincoln Alexander Pkwy ) making this location not only desirable but also practical.Schedule your showing today and see for yourself why this property is the perfect place to call home. Don't let this opportunity slip away. (id:49269)
Royal LePage Signature Realty
70 Harris Avenue Unit# C
Brantford, Ontario
Condo life at its best! Enjoy main floor living at 70 Harris Ave Unit C - a modern 2 bedroom 2 bathroom bungalow centrally located in the heart of Brantford. This immaculately kept home is perfect for downsizers or first time home buyers! Offering two driveway parking spots plus the single car garage allowing for ample parking. The inviting foyer leads to a spacious living room with vaulted ceilings and bright skylights. Patio doors walk out to the back deck with extendable awning where you can enjoy your morning coffee or evening glass of wine in the outdoors! The open concept eat in kitchen has plenty of room to host dinner parties or large family gatherings. Be blown away with the modern interior and updates throughout the main level including new luxury vinyl plank flooring, professionally painted, and new AC all in 2024 making it move in ready! The second bedroom on the main level is currently being used as the laundry room for ease of main floor living and can easily be converted back to a bedroom. Connecting the two bedrooms is a beautiful 4 pc Jack and Jill bathroom, spacious primary bedroom, and a walk in closet. Large rec room allows for more entertaining or relaxing space with an additional office space and newly renovated 3 pc bathroom with walk in shower. There is no shortage of storage in the utility room with a brand new hot water heater (April 2025). Condo life at its best! Enjoy maintenance free living in this highly sought after community. Walking distance to shops, bus stops, schools, parks, and close highway access for commuters. Don't wait and book your showing today for your change to live in this turn key home! (id:49269)
Royal LePage Action Realty
A - 517 Chambord Street
Alfred And Plantagenet, Ontario
Be the first to live in this bright and modern upper unit featuring 2 spacious bedrooms and 2 full bathrooms, right in the heart of Wendover. Located in a welcoming, family-friendly community, this newly built home offers a stylish, functional layout with in-unit laundry, included appliances, and plenty of natural light throughout. Enjoy comfort and privacy while being just minutes from local schools, parks, and everything Wendover has to offer. With an easy commute to Rockland and nearby areas, it's an ideal space for professionals, couples, or small families. Move-in ready and thoughtfully designed- this beautiful upper unit is ready to welcome you home! (id:49269)
RE/MAX Delta Realty
44 Edward Street
Bracebridge (Macaulay), Ontario
FALL IN LOVE WITH THIS RENOVATED BUNGALOW WITH IN-LAW CAPABILITY & STEPS TO DOWNTOWN! Tucked into a quiet cul-de-sac just five minutes walking distance from the heart of downtown Bracebridge, this cute-as-a-button bungalow is the kind of place that makes you want to stay awhile. Imagine morning strolls to grab coffee, a peaceful visit to nearby Bracebridge Falls, afternoons exploring Wilson Falls Trail, and weekends enjoying local dining, shopping, and the charm of small-town life, all just steps from your door. Extensively renovated and carpet-free, this home showcases a modern style throughout, including a crisp white kitchen with stainless steel appliances, a newer dishwasher, an apron-front sink, a geometric tile backsplash, a peninsula with seating, pot lights, and crown moulding. The spacious primary bedroom features two large windows, a bold accent wall, and warm wood tones, while the main floor laundry offers added convenience with a walkout to the raised deck and a private, tree-lined backyard. The partially finished basement features a self-contained area with in-law potential, offering a second kitchen, living room, bedroom, and full bath. Whether you're a first-time buyer, downsizer, or small family looking for a great starting point, this #HomeToStay is full of possibilities! (id:49269)
RE/MAX Hallmark Peggy Hill Group Realty
7077 Millar Road
Edwardsburgh/cardinal, Ontario
This picturesque 3-acre lot offers the perfect opportunity to enjoy peaceful country living with the convenience of an easy commute to Ottawa. The property features a spacious 20x40 detached garage, ideal for a workshop, storage, or farm equipment. A large, traditional wood barn adds rustic charm and provides ample space for animals or additional storage, making this an excellent setting for a hobby farm. Essential services are already in place, including a well and septic system installed in 2017, as well as hydro on the property saving you time, effort, and additional installation costs. The gently rolling land is surrounded by natural beauty and offers plenty of room for gardening, livestock, or simply enjoying the outdoors. Whether you're looking to build your dream home, start a small farm, or invest in a beautiful piece of rural property, this lot has endless potential. Located in a quiet, scenic area with convenient access to Ottawa, it combines the best of both country charm and city accessibility. (id:49269)
Coldwell Banker Sarazen Realty

