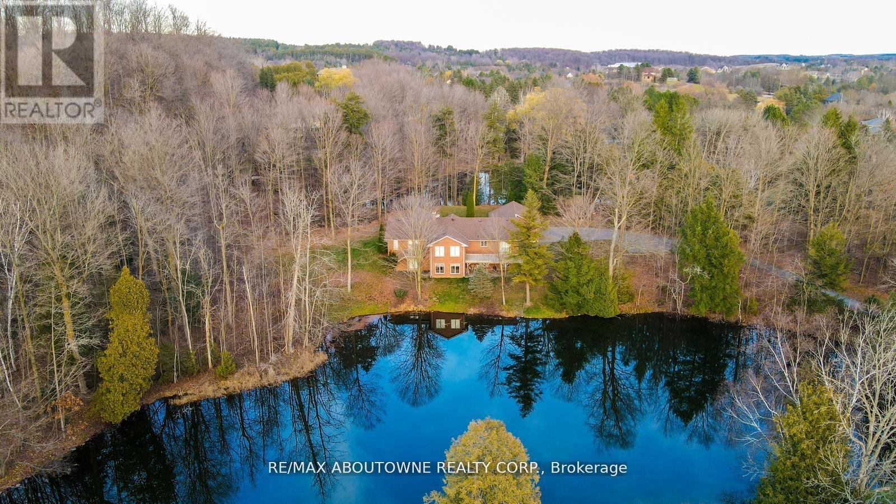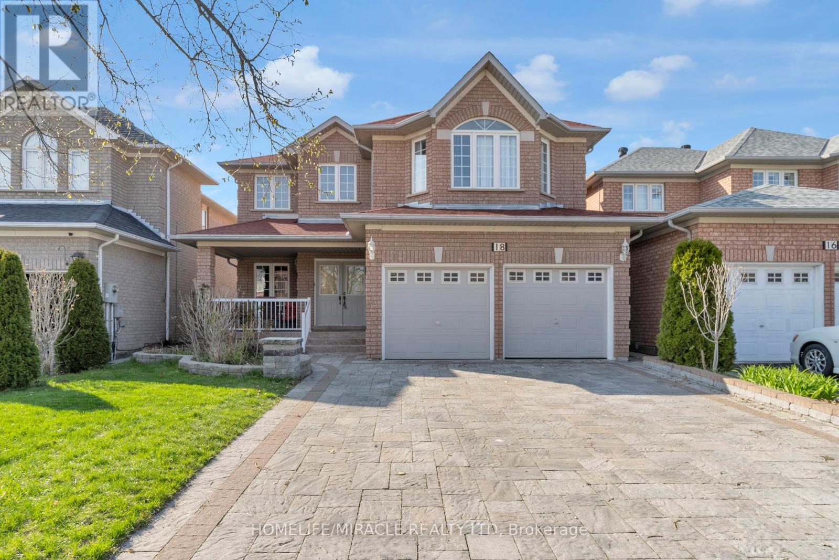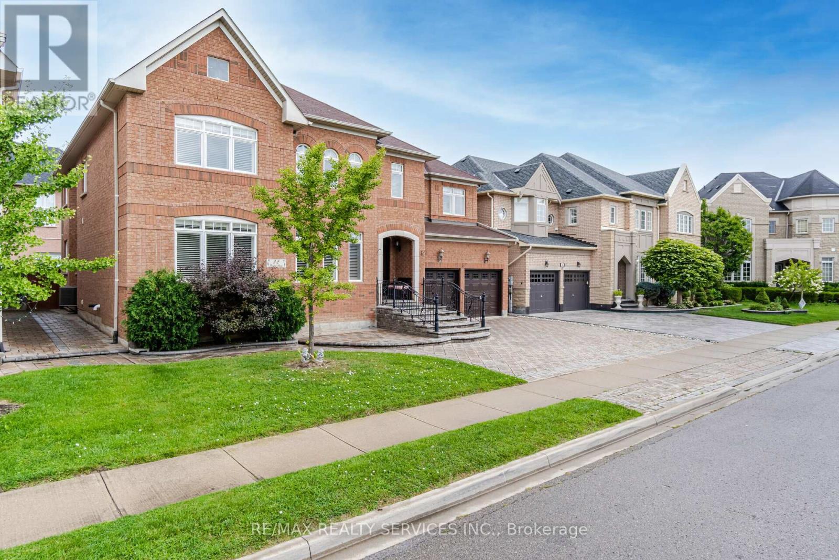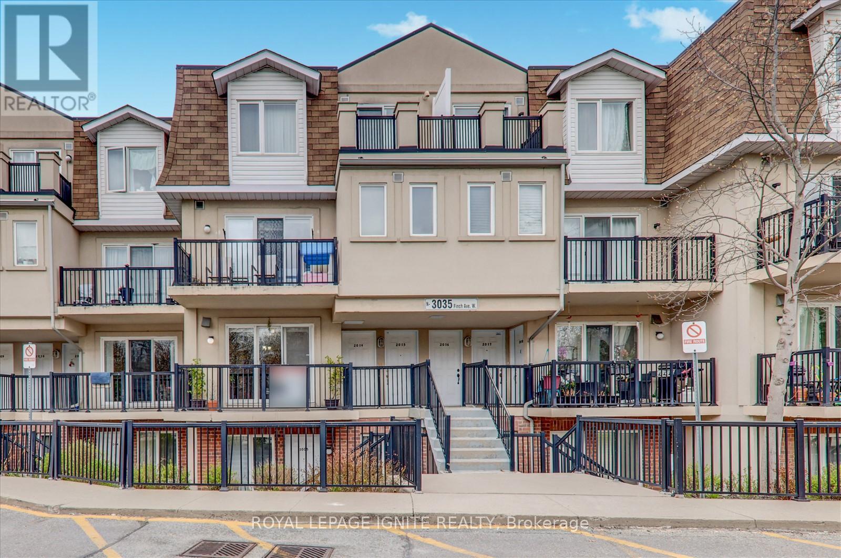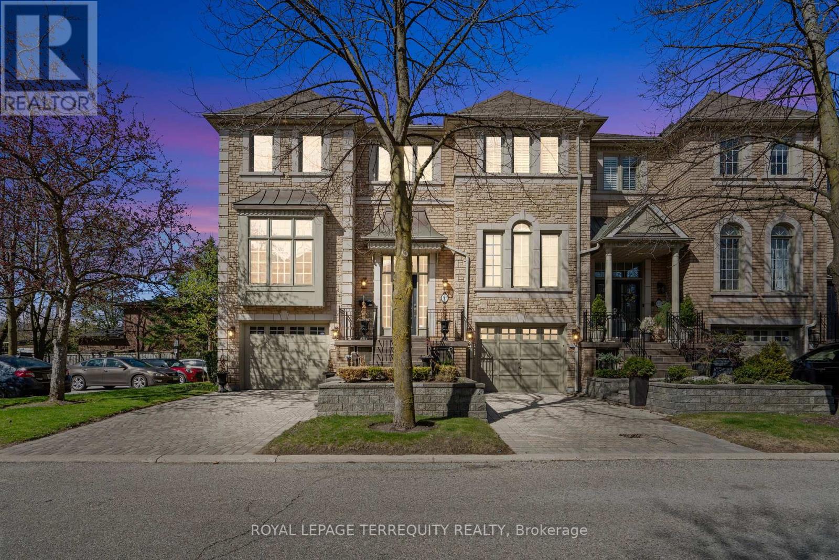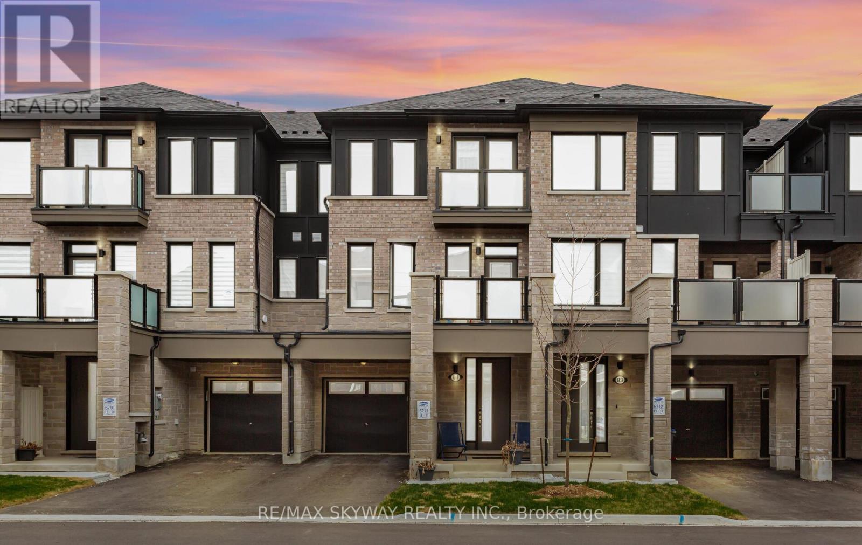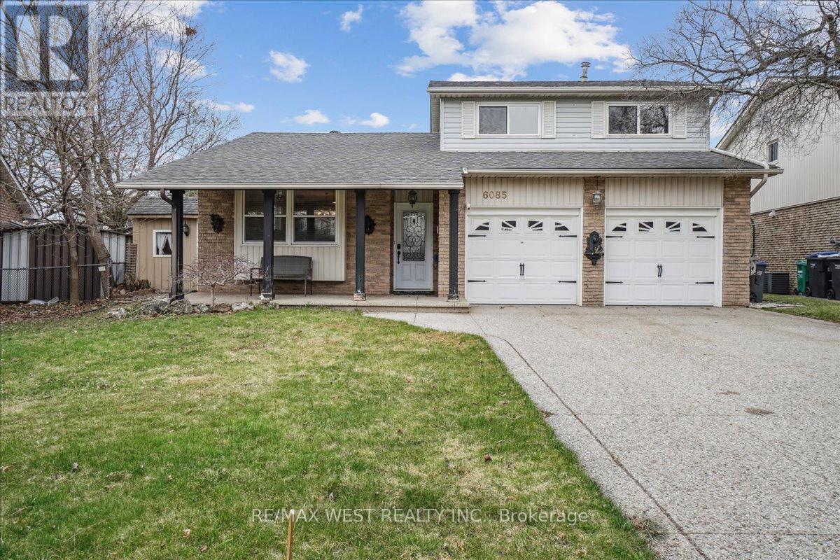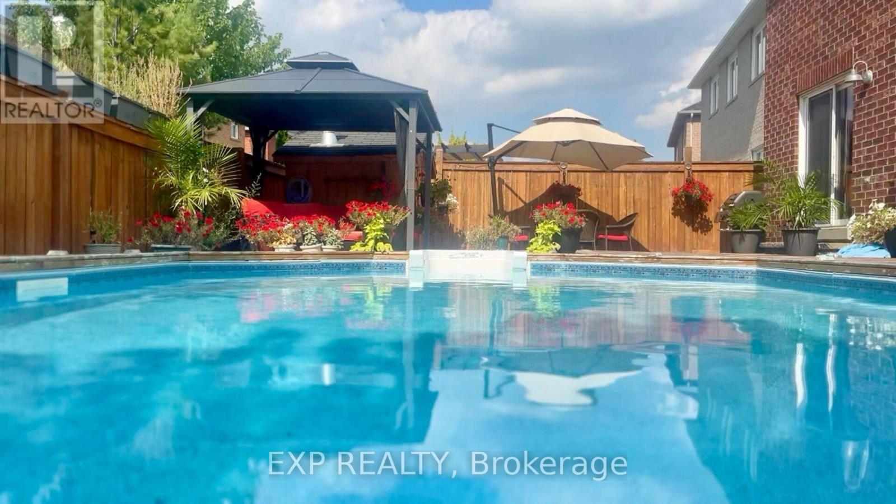22 Matson Drive
Caledon (Palgrave), Ontario
Nestled in the coveted Cedar Mills Area, this charming bungalow offers a rare opportunity on a sprawling 2.12-acrelot, ideal for nature enthusiasts seeking a serene retreat. Priced to sell, it presents a blank canvas for renovators and investors alike. With its prime location and abundant potential, this property is poised to become a dream home. "Live in the house while you renovate". Set well back from the road, the home offers enhanced privacy and a peaceful setting, featuring breathtaking views of a picturesque pond visible from the kitchen, living room, and lower-level family room. It boasts a well-thought-out layout with 3+2 bedrooms and 3.5 baths, perfectly accommodating separate sleeping areas on both levels. The primary suite is a haven of luxury, complete with a 6-piece ensuite and a spacious walk-in closet. An inviting living room, adorned with expansive windows, frames the tranquil landscape outside. Two wood-burning fireplaces (offered as-is) add to the home's timeless charm. The well-appointed kitchen, equipped with essential appliances, balances functionality with elegance. The finished basement enhances living space, featuring 2 additional bedrooms, a 4-piece bath, a versatile recreation room, and ample storage. Outside, the vast backyard offers endless possibilities for relaxation and entertaining. A winding driveway complements the home's estate-like appeal, and the property is completed by a 3-car garage and a 6-cardriveway, ensuring plenty of parking. Conveniently located just minutes from Bolton's amenities, this home is in proximity to schools, a recreation center, and places of worship. It offers easy access to Highway 427 and is a short drive to Orangeville's vibrant theatre, dining, and entertainment scene, making it the perfect blend of tranquility and convenience.**Contact listing agent for pre home inspection report** (id:49269)
RE/MAX Aboutowne Realty Corp.
18 Hartwell Gate
Brampton (Sandringham-Wellington), Ontario
This Beautiful Home Is Waiting for You!Come see this lovely 4+2 bedroom, 4-washroom home with a finished basement in the highly sought-after community of Cachet.The spacious living room with large windows offers a bright and welcoming entrance. The renovated kitchen features quartz countertops and stainless steel appliances perfect for preparing meals and enjoying time with family and friends.The bright, roomy bedrooms include ample closet space.This amazing location offers ultimate convenience with quick access to amenities such as grocery stores, hospitals, parks, public transit, and more.Location, location, location this house checks all the boxes! (id:49269)
Homelife/miracle Realty Ltd
435 Bristol Road W
Mississauga (Hurontario), Ontario
Discover your dream home in the highly desirable Hurontario neighborhood of Mississauga! This exceptional detached model home property with 2 master bedrooms offers an unparalleled opportunity for discerning buyers. Nestled in this sought-after area, the home boasts more than 3000 sq ft above grade of spacious living space, perfectly designed for single families or multi-generational living. With 4+3 bedrooms and 5 bathrooms, this home offers ample room for everyone. The modern kitchen boasts upgraded quartz countertops with stylish backsplash. Pot lights in the entire home with hardwood flooring on the main floor. The expansive basement with seperate basement provides ample storage space, 3 bedrooms, a 4-piece bathroom, kitchen and a living area. Strategically located with swift access to major highways (401, 403, QEW), commuting is a breeze. Heartland Town Centre and Square One Mall are just minutes away, offering good shopping, dining, and entertainment options. Impeccably maintained and thoughtfully appointed, this residence presents a rare opportunity to own a home in one of Mississauga's most sought-after locations. From the spacious living areas to the modern amenities and prime location, this property is sure to exceed your expectations. Don't miss your chance to live in the prestigious Hurontario neighborhood and experience the charm and elegance of this remarkable home for yourself! (id:49269)
Homelife Maple Leaf Realty Ltd.
32 Radial Street
Brampton (Bram West), Ontario
Elegant Detached Home In Prestigious Streetsville Glen Tucked Away In An Exclusive Enclave, This Stunning Detached Home Offers Luxury, Space, And Privacy In The Highly Sought-After Streetsville Glen Neighbourhood. Step Inside To Find A Spacious Family Room With Soaring 18-Foot Ceilings With A Cozy Gas Fireplace Perfect For Gatherings Or Quiet Evenings. The Main Floor Boasts 10-Foot Ceilings, A Private Office, And A Dedicated Media Room, Making It Ideal For Both Entertaining And Work-From-Home Needs.The Gourmet Kitchen Is A Chefs Dream, Featuring Stainless Steel Appliances, A Gas Stove, A Large Island, And A Generous Eat-In Area Perfect For Family Meals And Entertaining. Upstairs, Discover Four Spacious Bedrooms, Each With Walk-In Closets, Including Two Master Bedrooms With Ensuite Bathrooms. The Primary Suite Features A Private Master Retreat And Spa-Like Ensuite. Upgraded Hardwood Floors And Stairs Run Throughout The Home, While A Convenient Upper-Level Laundry Room Adds Everyday Ease.The Finished Basement Expands Your Living Space With A Second Kitchen, An Open-Concept Living Area, And A Possible Separate Entrance, Ideal For Extended Family, Guests, Or Potential Rental Income.This Home Combines Elegance, Comfort, And Versatility In A Premium Location Close To Top Schools, Parks, And Amenities, Main Floor Bedroom Possibility with Ensuite, Brand New Roof Shingles (id:49269)
RE/MAX Realty Services Inc.
2013 - 3035 Finch Avenue
Toronto (Humber Summit), Ontario
Welcome To This Bright Ravine Facing very Well Maintained 2 Bedroom + Den Unit In Desirable Harmony Village * Very well priced - Ideal For First Time Home Buyer/Investor. Farsley painted , Wood Floor Throughout, Quartz Countertops, Backsplash, Pot Lights * Ready to move In * It Features Open-Concept Living, Dining, & Kitchen, Great Floorplan With W/Out To Private Balcony/ Large Window.* Parking & Locker Included. Excellent Location, Steps To 24 Hr. TTC & Finch West LRT * Close To Highway, shopping, parks and Schools. (id:49269)
Royal LePage Ignite Realty
18 - 197 La Rose Avenue
Toronto (Willowridge-Martingrove-Richview), Ontario
Luxury Executive End Unit Townhouse located in one of Etobicoke's Most Elegant Enclaves. This beautiful home located at Royal York and Eglinton. Steps away to the future Eglinton Crosstown LRT. This home boasts loads of charm and lots upgrades. The main floor is perfect for entertaining, featuring nine feet ceilings Oak hardwood floor, crown moldings, all upgraded baseboards throughout, 3 way Gas fireplace, Pillars, 1/2half wall with granite coping, tons of natural light with big windows, great spacious family kitchen with large island, granite countertops, S/S appliances, Thermador range with built-in BBQ, R/I built-in toe-kick vacuum, walk out to a large deck with barbecue hookup. Oak Circular Staircase serving 3 floors with Wrought Iron pickets and oak banister, Primary bedroom with Oak hardwood floors, crown moldings with 4 piece ensuite with whirlpool and walk in closet , 2nd bedroom with double closets, the 3rd bedroom turned to library with custom bookcase built in desk and lighting. Second floor laundry room with custom floor to ceiling cabinets, stacked electrolux washer and dryer, oversize sink and 11 feet ceiling, Ground level Family room with gas fireplace and walk out to garden. Garage was original a tandem double garage now created in rear of garage1/4 of it to a studio with Heat , A/C, R/I central Vac, Exhaust fan, sink , rough-in gas pipe, Built in Shelfs, work bench, porcelain floor, flood track daylight, walk out to garden. Premium End unit with rear facing unique view, rear roof over bay window finished in copper, back patio finished with slate oversize tiles, rear privacy wall (replacing standard wooden screen) Unique Corner Stone, Location, Well maintained complex, close to schools, shopping, Steps TTC one bus to subway, short drive to #401, #427 and UP Express at Weston Rd station 10 minutes to the airport and downtown. this home is unique. (id:49269)
Royal LePage Terrequity Realty
81 Melmar Street
Brampton (Northwest Brampton), Ontario
Must-see Showstopper In Northwest ***Priced Perfectly** Step Into A Beautifully Designed 3-bedrrom Unit Facing North that excludes Elegance and functionality. The Chef's Kitchen, Adorned with designer choices, offers ample storage space ** Quartz C'tops** and features stainless steel appliances** An open concept living and dining area creates a modern and welcoming atmosphere, with 9-Feet Ceilings on the main floor, The sense of space and grandeur is undeniable. The Master Bedroom is a spacious retreat with closet and a luxurious **4-Piece Ensuite bathroom, Ensuring Comfort and convenience! Two Additional Generously Sized bedrooms offer versatile space for your needs with direct garage access! Boasting Two Balconies with stunning Scenic Views and upgraded Washrooms Elegantly Finished with Granite Countertops. This home offers the perfect Balance of luxury and convenience. To sweeten the deal, the family room couch and bedroom set are included, making this home effortlessly Move-In Ready and tailored for immediate Enjoyment*** This Home Offers Ultimate Convenience** Don't Miss The Chance To Make This As Your Own Home. (id:49269)
RE/MAX Skyway Realty Inc.
47 Begonia Crescent
Brampton (Northwest Sandalwood Parkway), Ontario
Discover 47 Begonia Crescent- The Perfect Blend Of Elegance, Comfort, And Convenience In This Beautifully Maintained, Move-In Ready Home, Ideally Situated In One Of Brampton's Most Desirable Neighborhoods. Built By Arista Homes, NO SIDEWALK - WOW- Perfectly Positioned On A Generous 40.94' Front And Deep 102.36 ' Lot, The Marina Model Welcomes You With A Grand Foyer With Soaring 17-Foot Ceilings, And Tall Clerestory Window Flooding The Space With Natural Light And Creating A Lasting First Impression. Every Detail Has Been Thoughtfully Designed To Enhance Both Style And Functionality. The Main Floor Features 9-Foot Ceilings And An Open-Concept Layout, Connecting A Bright Kitchen To Spacious Dining And Living Areas Perfect For Entertaining Or Cozy Family Nights. A Separate Family Room Offers A Warm, Inviting Space For Relaxation. Step Outside Into Your Own Private Retreat. The Expansive Backyard, Complete With Apple And Pear Trees, Blooming Perennials Like Black-Eyed Susan's, Red Peonies, Hydrangeas, And A Tranquil Waterfall, Sets The Scene For Summer Barbecues, Peaceful Evenings, And Family Fun. Enjoy The Convenience Of Direct Garage Access, A Main-Floor Laundry Room, And A Large Basement Brimming With Potential Ready To Be Customized To Suit Your Lifestyle. Upstairs, A Beautifully Curved Staircase Leads To The Primary Suite, Featuring A Walk-In Closet And A 5-Piece Ensuite. Three Additional Generously Sized Bedrooms Provide Comfort And Flexibility For Family, Guests, Or A Home Office. Roof Was Replaced In 2024 And Driveway Partially Stamped In 2024.Located Near Top-Rated Schools, Two Parks Just Steps Away, Places Of Worship, And Major Shopping Centers, This Is The Lifestyle You've Been Waiting For." (id:49269)
RE/MAX Real Estate Centre Inc.
96 - 5480 Glen Erin Drive
Mississauga (Central Erin Mills), Ontario
Spectacular Executive End Unit Townhouse in the Exclusive "Enclave on the Park" Complex in Central Erin Mills. Elegant Open Concept Living Area with Cozy Gas Fireplace and Dining Room with Walkout to Backyard Deck. This Bright Skylight Home Features Gleaming Hardwood Floors, Crown Molding Throughout, Wood Staircase, Stunning Kitchen with Pantry, Granite Counter Top, Marble Backsplash, and Porcelain Floors. Spacious Bedrooms with the Primary Bedroom Featuring a 5 Pc Ensuite and Walk-in Closet. Basement is Fully Finished with Large Recreation Room and 4 Pc Bathroom. Newer Garage Door& Storm Doors, Deck, Windows. New Lennox Heater and Air Conditioner with Warranty. (id:49269)
Homelife/response Realty Inc.
6085 Starfield Crescent
Mississauga (Meadowvale), Ontario
Welcome to this beautifully updated home nestled in the heart of Meadowvale community. This gem is located on a premium wide lot and features a warm and inviting floor plan, starting with the large combined Living and Dining rooms that provide ample space for relaxing or entertaining. At the heart of the home is a beautifully renovated chef's dream kitchen that's thoughtfully designed with built-in appliances, under-cabinet lighting, elegant glass cabinetry, a dedicated pantry, pot drawers, and a convenient water filtration system. The ground floor family room is anchored by a cozy fireplace and stone feature wall and provides direct walk-out access to a large deck and over-sized backyard. The upper level features a spacious primary bedroom complete with W/I closet, plus two additional spacious bedrooms and a spa-inspired main bath outfitted with double sinks, a glass-enclosed shower and a modern claw-foot tub. The lower levels offer a generous recreation room with sound proof insulated walls, a 3-piece bathroom and a versatile bonus room that can easily be transformed into a home office or additional bedroom making it ideal for in-law or rental potential. The property widens at the back and features a tranquil Koi pond, a huge family-sized deck, garden area plus two storage sheds. With thoughtful upgrades and a versatile layout, this home is perfect for any growing family, multi-generational living or a savvy investor. Some Virtually Staged Photos. (id:49269)
RE/MAX West Realty Inc.
102 - 5035 Oscar Peterson Boulevard
Mississauga (Churchill Meadows), Ontario
Welcome to this cute 1 Bed 1 Bath Condo Townhouse in the beautiful family friendly neighbourhood of Churchill Meadows. This ground floor unit is well maintained and in great condition. It comes with relatively new stainless appliances including fridge, stove and dishwasher. Other amenities include in-unit washer/dryer, 1 outdoor parking spot at your doorstep, close to parks, shopping, schools, entertainment, Go Transit and HWY 403. (id:49269)
Keller Williams Real Estate Associates
1171 Mcmullen Crescent
Milton (Cl Clarke), Ontario
Nestled in the highly sought-after Clarke neighborhood of Milton, 1171 McMullen presents an unparalleled opportunity to experience luxury living at its finest. This exquisite detached home boasts 4 generously sized bedrooms and 3 tastefully appointed bathrooms, enveloped within an impressive living space. The sophisticated combination of elegant living and dining areas sets the stage for unforgettable moments with family and friends, while the thoughtfully designed kitchen, adorned with top-tier finishes and ample space, beckons the inner chef in you. The separate, large family room offers a tranquil retreat for relaxation and quality time, striking the perfect balance between comfort and elegance. Venture upstairs to discover additional bedrooms and another spacious family room, providing flexible options for a home office, playroom, or guest quarters. The unfinished basement is a blank canvas awaiting your personal touch, complete with a convenient garage and common laundry room entrance. Step outside and immerse yourself in a serene oasis, where a stunning swimming pool serves as the centerpiece for summer barbecues and memorable gatherings. This exceptional home, ideally situated in a family-friendly community, offers the ultimate haven for those seeking a refined living experience without compromise. Don't let this extraordinary opportunity slip away make 1171 McMullen your new address and embrace the luxurious lifestyle you've always dreamed of. (id:49269)
Exp Realty

