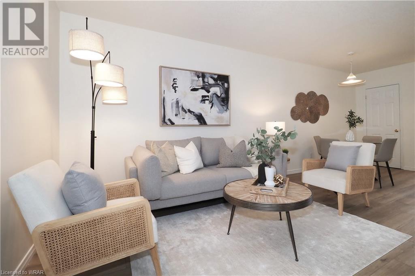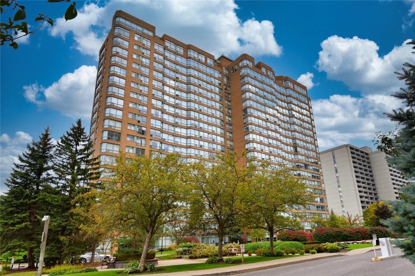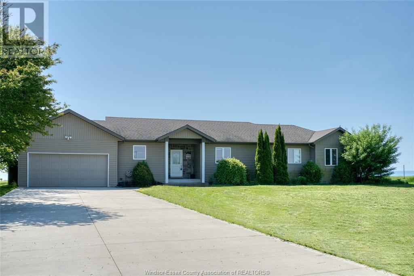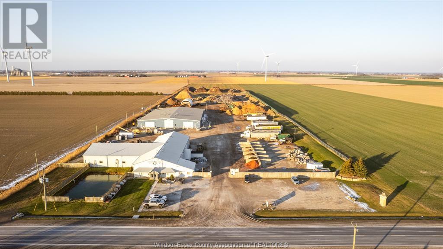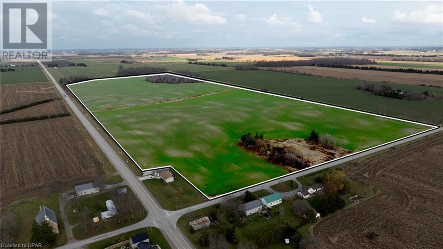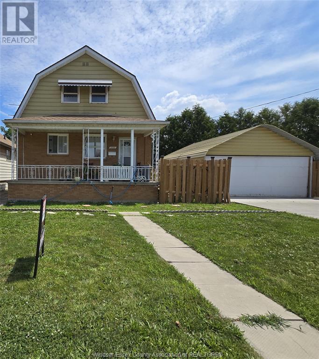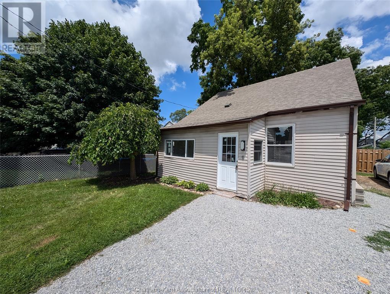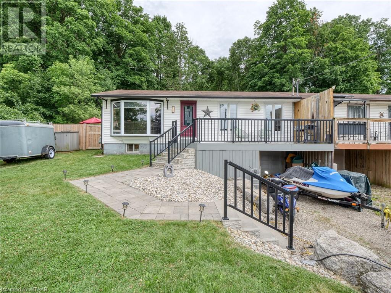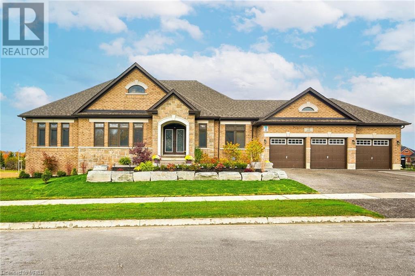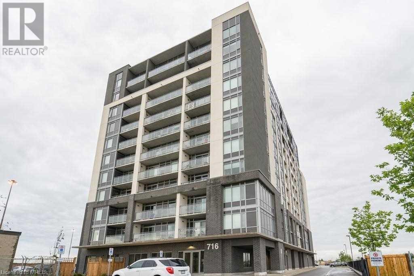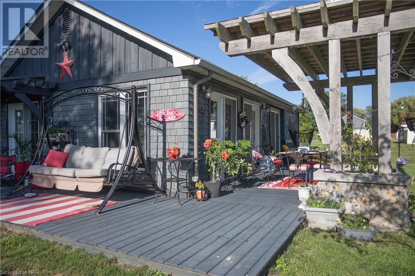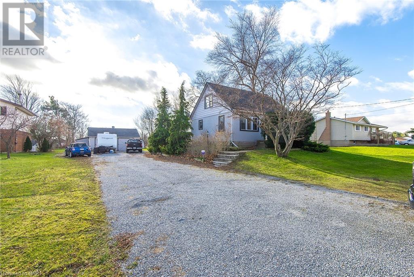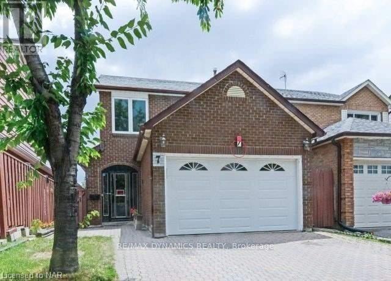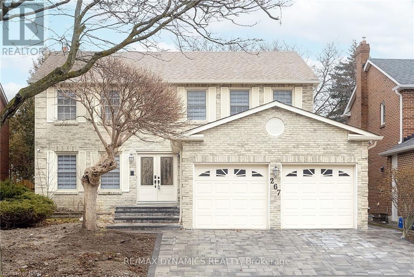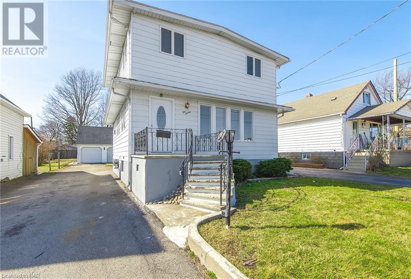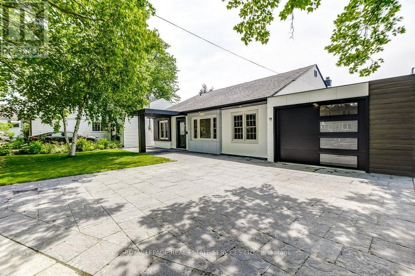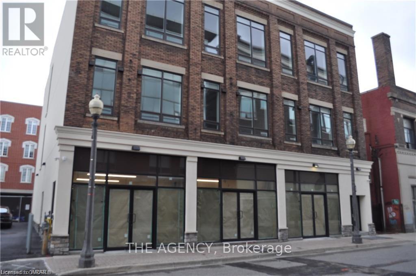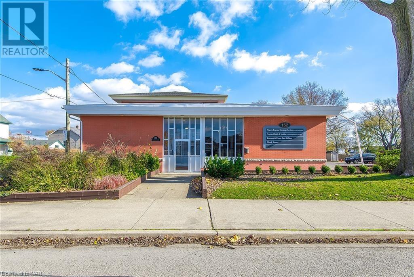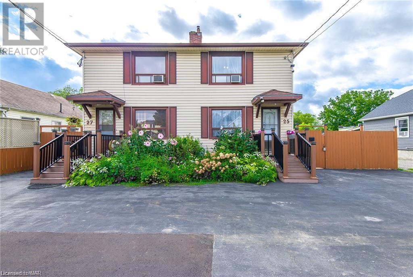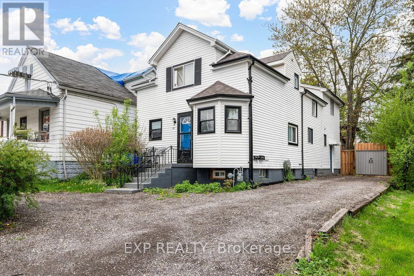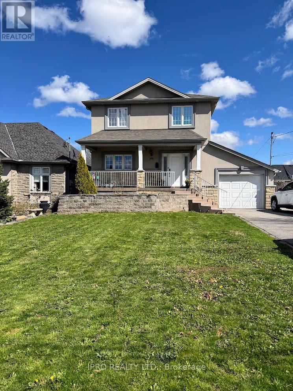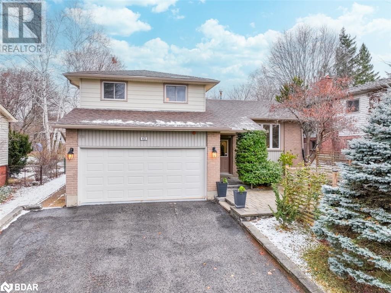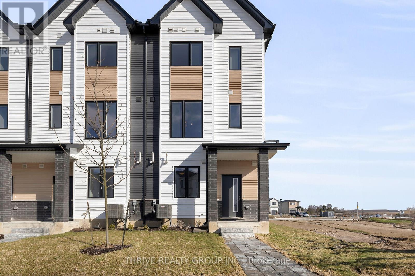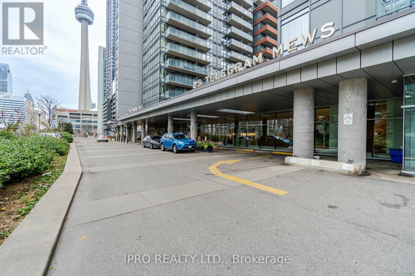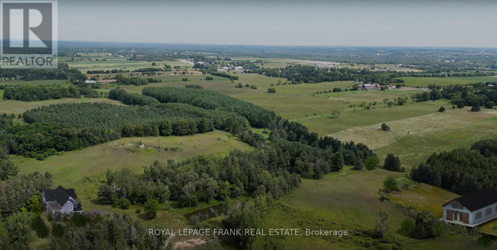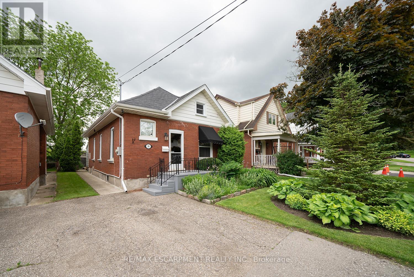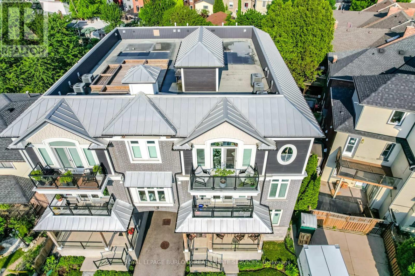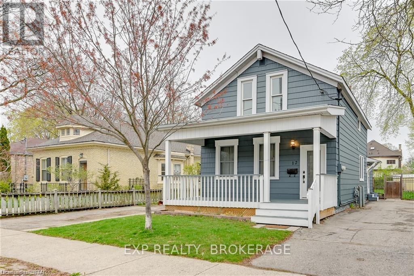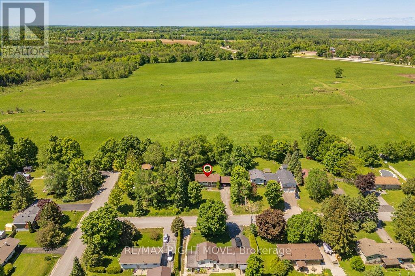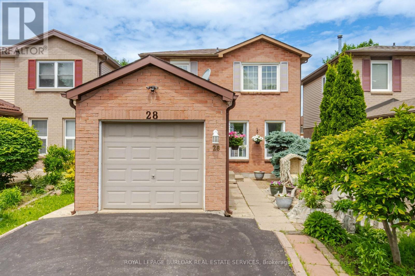1785 Frobisher Lane Unit#801
Ottawa, Ontario
Wonderfully bright & spacious one bedroom condo only minutes from downtown. Quality white kitchen with plenty of cupboards. The living room & dining room are adourned with modern laminate flooring. Wall to wall windows & sliding balcony doors opens up to views of lush mature trees flanking the Rideau River. Unit comes with underground parking & locker. Building features access to indoor swimming, sauna, fitness & weight rooms, games & billiard rooms, party room, car wash bays, outdoor bbq area, secure automatic fob access/handicap accessible and, main floor convenience store. Welcome home! Offers accepted July 15, 2024 at 6pm. 24 hour irrevocable on all offers. Seller reserves the right to entertain preemptive offers. (id:49269)
Coldwell Banker Rhodes & Company
931 Glasgow Street Unit# 18a
Kitchener, Ontario
Exceptional Value with Minimal Condo Fees! Ideal for first-time buyers or savvy investors seeking a turnkey opportunity. Recently updated with fresh paint and brand-new flooring, this property offers immediate move-in readiness. Nestled in a prime location near Glasgow Heights Plaza and prestigious universities, this energy-efficient townhouse presents a thoughtfully designed 1-bedroom, 1-bath layout. The airy open-concept design integrates a generously sized kitchen/living area.. The expansive master bedroom, complete with double closets and a linen closet, provides tons of storage space. Step outside to your own private enclosed patio, creating an inviting space for outdoor gatherings and barbecues. Beyond its interior charm, this property boasts features including a sizable crawl space for additional storage, convenient in-suite laundry facilities, and dedicated parking conveniently located just outside the front door, with ample visitor parking available. Second parking spot are available thru the Condo Management. Enjoy the tranquility of Lynn Valley Park's scenic walking trails right at your doorstep, while remaining within easy reach of amenities such as the Boardwalk Plaza, St. Mary's Hospital, numerous golf courses, and the bustling UpTown Waterloo district. Opportunities like this are rare—seize the chance to make this exceptional property yours! (id:49269)
Red And White Realty Inc.
4325 Tecumseh Line
Tilbury, Ontario
LOOK NO FURTHER! THIS IS YOUR OPPORTUNITY TO OWN A CUSTOM HOME FROM AN INCREDIBLE BUILDER! BROUGHT TO YOU BY TORREAN LAND DESIGN+ BUILING INC. IS THIS BUILD TO SUIT 3-4 BEDROOM, 2 BATHROOM, 2000 SQ FT RANCH HOME ON A SPECTACULARLY 85.3' BY 200.78' LOT. CLOSE TO LAKE ST. CLAIR, CLOSE TO 401 ACCESS AND COUNTRY LIVING ALL IN ONE. CALL TO DISCUSS OR TO FIND OUT MORE ABOUT THIS EXECUTIVE BUILDER AND HIS WORK, YOU WILL NOT BE DISAPPOINTED! (id:49269)
Century 21 Local Home Team Realty Inc
Ib Toronto Regional Real Estate Board
1276 Maple Crossing Boulevard, Unit #1508
Burlington, Ontario
Welcome to the Grand Regency! This exquisite 1-bedroom plus den unit epitomizes urban living in Burlington. As you step inside, you're greeted by an abundance of natural light flooding through floor-to-ceiling windows, offering million dollar view of Lake Ontario and escarpment. Some days you can even see the Toronto skyline. The spacious bedroom seamlessly connects to a walk-through closet, leading you to a luxurious 4-piece bathroom adorned with modern fixtures. Recent updates include freshly laid wood-like flooring and a fresh coat of neutral paint, creating a welcoming ambiance that complements any decor style. This unit comes with the added bonus of a double-sized locker, providing ample storage space (#111A) for all your belongings. Security is paramount, with 24-hour surveillance ensuring your peace of mind. Within the building, an array of amenities awaits, from fitness facilities to entertainment lounges, catering to your every need. Outside, discover a vibrant neighborhood brimming with life. Explore the nearby parks, stroll along the lakefront, or indulge in retail therapy at the nearby shopping districts—all within easy walking distance. With schools and public transit conveniently close by, every convenience is at your fingertips. Don't let this opportunity pass you by. Experience the unparalleled lifestyle offered by the Grand Regency. Act now and seize the chance to make this urban sanctuary your new home. Opportunities like these are rare—make your move today! (id:49269)
The Real Estate Boutique Brokerage Inc.
6648 Talbot Trail
Merlin, Ontario
Introducing a stunning lakefront bungalow with breathtaking views. This well-designed property sits on a large lot, overlooking the serene waters of Lake Erie. The interior boasts a designed layout, an abundance of natural light, The kitchen features elegant granite countertops and modern appliances. Enjoy the convenience of patio doors access to the back deck, perfect for outdoor entertaining or simply enjoying the beautiful surroundings. The main floor provides seamless accessibility, with a laundry area, bathrooms, & a shower all conveniently located. This home includes a double car garage, a concrete floor crawlspace, providing ample storage space. Situated in a desirable location, this detached ranch-style home offers easy access to schools, parks, and a beach is just 2km away. Close to a berry farm and canola fields for summer activities. Welcome to this lakeside retreat! (id:49269)
Deerbrook Realty Inc. - 175
Ib Toronto Regional Real Estate Board
9400 County Rd 42
Lakeshore, Ontario
Unique opportunity to own just over 35,000 sq ft in 2 buildings and 20.6 acres of land. Currently operating as mulch production and approximately 6.45 acres of vacant farmland at the rear. over 400 feet of frontage. Building number 2 has undergone extensive renovations in 2021including but not limited to HVAC and interior office space with Epoxy floors, epoxy paint and ""Clean ceiling system"" similar to what would be required for safe pharma or food production with high end security systems and card swipe access. zoned A27. See MLS® 23025385 for additional information. (id:49269)
Buckingham Realty (Windsor) Ltd.
41642 Summerhill Rd
Central Huron, Ontario
101 acre farm for sale central to Clinton and Seaforth Ontario. 90 acres workable, systematically tiled in 2021. 1.95 acre where former farmhouse was located (existing well not used), 6.5 acres of bush. Currently under rental contract for remainder of 2024 season. (id:49269)
Dale Group Realty Corp Brokerage
112 Hansen Road North
Brampton, Ontario
Welcome to 112 Hansen Rd N in the city of Brampton, A Lovely, well-kept Semi-Detached home conveniently located near schools, shopping, highways, and All Amenities. The home demonstrates pride of ownership with upgrades throughout. Three good-sized bedrooms on the 2nd level, a bathroom on every floor Beautiful kitchen with lots of pantries. A Spacious living room with bay window and pot lights; formal dining room with gliding glass doors leading to a covered deck; ceramic flooring is in the kitchen, bathroom, and hallway; laminate flooring is in the living room, dining room, and bedrooms. Beautiful garden with pond, shed, and fully fenced yard. The roof, air conditioning, and furnace are approximately 8 years old; the full basement with a full kitchen and a bathroom makes a great rental unit. It has a long driveway. Please call/text listing agent to set up a showing. (id:49269)
Royal LePage Binder Real Estate - 640
1692 Hall Avenue
Windsor, Ontario
WELCOME TO WALKERVILLE, WINDSOR, LARGE HOME FEATURING 2 BEDROOMS, DEN, AND 3 FULL BATHS AND LOTS OF SPACE FOR FAMILY TO ENJOY AND PLAY. UNIQUE CORNER LOT WITH 87 FOOT FRONTAGE DOUBLE SIZE OF THE NORMAL LOTS IN THE AREA. MAIN FLOOR KITCHEN, LIVING ROOM AND DINING ROOM RENOVATED RECENTLY WITHIN THE LAST FEW YEARS. FENCES ARE BRAND NEW. BRIGHT CONCRETE DRIVEWAY. LOTS OF SPACE IN THE YARD FOR THE KIDS TO PLAY FEATURING GAZEBO AND JACUZZI. CONVENIENT LOCATION WITH EASY ACCESS TO SHOPS, SCHOOLS, COMMUNITY CENTRE PARKS, AND PUBLIC TRANSPORTATION. COVERED FRONT PORCH TO ENJOY THAT MORNING COFFEE AND CHATTING WITH FRIENDLY NEIGHBORS. BONUS FEATURES OF THE HOUSE IS THE DOUBLE GARAGE/CARPORT FOR CONVIENIENT PARKING AND STORAGE. THIS HOME HAS LOTS MORE SURPRISES IN STORE. BOOK A SHOWING TODAY! PLEASE ALLOW 48 HOURS FOR SHOWINGS (id:49269)
Lc Platinum Realty Inc.
3530 Concession 3
Harrow, Ontario
COUNTRY SETTING YET A MINUTES DRIVE TO DOWNTOWN HARROW. LOVELY 2 STOREY 4 BEDROOM HOME WITH 3.5 BATHS THIS PROPERTY IS ON TOWN SEWER WITH FUTURE POSSIBILITY OF CREATING AND SEVER A LOT WHICH WILL BE MORE OR LESS 100' * 215'. NEWER ROOF, WRAP AROUND PORCH, LONG DOUBLE DRIVEWAY. FULL FINISHED BASEMENT. (id:49269)
H. Featherstone Realty Inc. - 251
Ib Toronto Regional Real Estate Board
86 River Glen Boulevard
Oakville, Ontario
Welcome to 86 River Glen Blvd, a captivating two-story home epitomizing modern comfort and convenience. Situated in River Oaks, this recently upgraded detached residence boasts 4 bedrooms, 4 bathrooms, and over 3300 sq ft of living space on a 45 x 137 lot (expanding to 65 in the back), perfect for family living. The culinary kitchen stands out with ceramic tile flooring, granite countertops, and stainless-steel appliances. Aesthetic picture windows flood the space with natural light, offering views of the scenic backyard with beautiful picturesque landscaping. Ascending to the upper level, the primary bedroom features broadloom flooring, crown molding, and bay windows overlooking the front yard. A spacious walk-in closet with built-in storage provides ample space for essentials, the ensuite bathroom boasts ceramic tile flooring and a luxurious Mirolin tub with a porcelain and tile surround, creating a spa-like atmosphere. Outside, the backyard charms with mature trees and professional landscaping, complemented by an expansive entertainers deck, perfect for outdoor gatherings. This property presents a rare opportunity to embrace comfort, convenience, and community in the sought-after River Oaks neighborhood. With its impeccable design, prime location, and modern amenities, it beckons discerning buyers to make it their own and embark on a suburban lifestyle journey. (id:49269)
RE/MAX Escarpment Realty Inc.
1191 Mineola Gardens
Mississauga, Ontario
Newly built home in the prestigious Mineola neighbourhood, known for its generous lots and tree-lined streets, this custom-built residence showcases a harmonious blend of stone, stucco, and modern black windows. Step inside through the grand 8-foot solid triple latch door to discover soaring 10-foot ceilings on the main level, accented by a dramatic 2-story foyer and gleaming hardwood floors. The open-concept design seamlessly connects the great room, dining area, and chef's kitchen, creating an inviting space for entertaining. Two expansive triple-wide glass doors flood the interior with natural light and offer picturesque views of the private backyard. The imported Italian kitchen with pantry and butler pantry boasts warm wood-tone cabinetry, a stunning waterfall island, and top-of-the-line appliances, including a six-burner gas cooktop with accompanying pot filler and pot drawers, JennAir built-in fridge/freezer/wall oven/microwave and built-in Felmec exhaust. A convenient main floor office provides a quiet work-from-home space, while the mudroom offers ample storage for everyday essentials. Ascend the floating hardwood staircase, illuminated by two skylights, to the upper level with 9-foot ceilings, where you'll find the luxurious primary suite with a walk-in closet and spa-like ensuite. Three additional bedrooms, each with an ensuite bathroom, ensure ample space for family and guests. The finished basement, with 9-foot ceilings, features a recreation room, a gym area, a guest bedroom with a 3-piece bath, and ample storage. With upgraded plumbing lines, spray foam insulation, and a rough-in central vacuum, this home is built to impress. Outside, a covered entry with a modern cedar roof welcomes you, while a double garage with 9-foot doors and a drive-through to the yard provide plenty of space for vehicles. Taxes to be assessed. (id:49269)
Martin Group
678 Macyoung Drive
Kincardine, Ontario
Impressive looking 4 level back-split located in a well established family neighbourhood in Kincardine. Entering the home you will notice that it has been meticulously maintained by the current owners. Every room is neat, tidy and well organized. The kitchen offers a generous amount of cupboards and counterspace, dining area and living room complete the main floor. 3 good sized bedrooms and 4-piece bathroom are on the second level. The lower level features a propane fireplace in the family room, office/den and 3-piece bathroom. Walk-out from the lower level to a fully fenced, private backyard, perfect for the kids or to let the dog out! The basement level would be ideal for storage space. Some of the upgrades over the years include the Diamond Steel roof (2014) and soffit, fascia and eavestroughs (2015). Definitely worth a look. (id:49269)
Royal LePage Exchange Realty Co. Brokerage (Kin)
3 Mcnaughton Avenue
Wallaceburg, Ontario
Welcome to this charming, updated 2-bedroom bungalow, perfect for first-time buyers or those looking to downsize. Enjoy beautiful new flooring, freshly painted interior, and updated 4pc bathroom. Updates also include new AC (2023), owned hot water tank, rear fenced in yard and vinyl storage shed. This move-in ready home is nestled in a friendly neighborhood steps away to Tim Hortons, Walmart and many amenities.. Ideal for anyone seeking a cozy, low-maintenance home with modern updates. Don’t miss out on this delightful property! (id:49269)
RE/MAX Chatham-Kent Realty Inc. Brokerage
RE/MAX Preferred Realty Ltd.
1 Mcnaughton Avenue
Wallaceburg, Ontario
Fully renovated duplex, ready to move in! This vacant front-back duplex is an investors dream! Both units have been completely redone with new drywall, flooring, kitchens, baths, two separate heat pump split duct systems, shingles, fully fenced yard and parking for both units. Front unit offers 2 bedrooms and rear unit offers a bachelor style layout. Both units are vacant. Its a perfect opportunity to add this to an investment portfolio or live in one unit and rent out the other to generate additional income! (id:49269)
RE/MAX Chatham-Kent Realty Inc. Brokerage
RE/MAX Preferred Realty Ltd.
504 Isaac Street
Dresden, Ontario
Welcome to 504 Isaac Street, Dresden! This stunning 4-level side split home offers the perfect blend of comfort and opportunity. This property boasts 3+ bedrooms and 2 bathrooms, ideal for families of all sizes. Situated on a large corner lot beside a park, this home features a vinyl-fenced yard with a swimming pool and a spacious composite deck, perfect for outdoor entertaining. The attached 1-car garage and double-wide cement laneway provide ample parking space. Inside, enjoy the convenience of a gas fireplace in the lower living room and a large laundry room. The fourth level of the house is mostly finished. Whether you're seeking a relaxing family retreat or an entrepreneurial venture, this property offers endless possibilities. (id:49269)
RE/MAX Chatham-Kent Realty Inc. Brokerage
RE/MAX Preferred Realty Ltd.
584566 Beachville Road
Beachville, Ontario
Discover this charming 2+1 bedroom bungalow semi, perfect for families and individuals alike. The home boasts a completely renovated bathroom and beautiful flooring throughout, creating a modern and inviting atmosphere. The large eat-in kitchen with walk in pantry is ideal for family meals and entertaining, while the bright and airy living spaces are illuminated by large windows that allow for plenty of natural light. Additional conveniences include a 1-car garage providing ample parking and storage. Outside, the property offers an expansive lot backing onto serene green space, featuring a huge above ground pool for summer enjoyment. The stone patio and gazebo provide perfect spots for outdoor gatherings and relaxation in the private backyard. Stay tuned for more details on this lovely home at an affordable price New Furnace/Air Conditioner (2021), New HWT (2023), Septic Pumped in May, New Windows (2020), 200 Amp Service (2019), Iron/Sulfer Filter (2023) Water Softener (2014) ***Pool has new liner installed as of June 4th and will be up and running by this weekends open houses (id:49269)
RE/MAX A-B Realty Ltd Brokerage
22 Stewart Crescent Crescent
Simcoe, Ontario
Beautiful 4 years old bungalow with walk out basement! Total over 4700sqft finished living space, spent over $250K for upgrades! 18ft ceiling in the living room & kitchen , Central vacuum, A cathedral ceiling in the dinning room, Oak hardwood floor, rough-in cold and hot water in the basement, swim Spa! Much much more! This home is a rare offering for those who appreciate a warm living space with exquisite detail, while also desiring one-level living. Must see! (id:49269)
716 Main Street East Street Unit# 804
Milton, Ontario
Spacious Open Layout In New Elegant Bldg. Sun-Filled Through Lrg Windows. Laminate Flrs & Tasteful Finishes Throughout. 2 Full Baths. Master Br Has 4Pc Ensuite, His & Her Closets. White Kitchen Cabinets W/ Ample Storage. Newer White Appliances, Ensuite Laundry. Open Northeast View From Balcony. Amazing Location In Heart Of Milton! Steps Away From Milton Go, Shopping Plaza, Grocery, Rec Centre. Minutes To 401. Move In Ready. Enjoy Exclusive Lifestyle And Access To All Building Amenities! One Surface Parking Spot & One Locker Incl. Party Room, Roof Top Terrace, Meeting Room, Guest Suite, Visitor's Parking, Roof-Top BBQ Patio. (id:49269)
Exp Realty Of Canada Inc
290 Pine Street
Milton, Ontario
Detached & Renovated- Cute As A Button!! This Home Features Hardwood Floors Throughout, FamilySized Kitchen, Modern Contemporary Look. Enjoy Your Own Washer And Dryer. Huge Deck And Backyard. Steps To Old Town Of Milton. Why Live In A Townhouse With Limited Parking, & No Yard When You Could Have This Updated Detached House. Visit 290 Pine And Fall In Love. (id:49269)
Exp Realty Of Canada Inc
11803 Sideroad 18
Wainfleet, Ontario
GREAT GET AWAY OR YEAR ROUND HOME JUST STEPS FROM BEAUTIFUL SANDY BEACH. INTERIOR HAS BEEN COMPLETELY REDONE WITH RUSTIC OPEN BEAMED CEILINGS, CUSTOM DESIGNED KITCHEN AND QUARTZ COUNTERS. LOADS OF NATURAL DAYLIGHT IN MAIN LIVING AREA, SPA LIKE SHOWER PLUS SOAKER TUB. MOST WINDOWS HAVE BEEN REPLACED, PATIO DOORS OFF LIVING ROOM LEADING TO PERGOLA COVERED PATIO AREA. GAS FIREPLACE FOR THOSE CHILLY NIGHTS (id:49269)
RE/MAX Niagara Realty Ltd
971 E Hwy#3 Road
Port Colborne, Ontario
JUST UNDER 1/2 ACRE, NO BACK YARD NEIGHBOURS AND ON OUTSKIRTS OR PORT COLBORNE. RENOVATED APPROX 1.5 YEARS AGO FROM KITCHEN WITH QUARTS COUNTER, PAINTED THROUGHOUT, AND CARPETING. LOOKING FOR GOOD SIZED BEDROOMS AND LOADS OF CLOSETS, ITS HERE. 18.8X11.3- 3/4 FINISHED REC ROOM. PATIO DOOR OFF MAIN BEDROOM OFFERS AN EYE APPEALING VIEW. HEATED SUN ROOM JUST OFF KITCHEN. OVERSIZED 2 CAR GARAGE CURRENTLY USED AS A WORKSHOP. DRIVEWAY HAS ROOM TO ACCOMMODATE UP TO 8 CARS. (id:49269)
RE/MAX Niagara Realty Ltd
7 Slater Circle W
Brampton, Ontario
Welcome to this fully renovated legal basement apartment in Brampton! This apartment features 2 Bedrooms, an upgraded open-concept kitchen combined with a comfortable living area, a 4-piece bathroom and has separate entrance for privacy. This space has upgraded vinyl flooring, and modern pot light fixtures throughout creating an inviting and bright atmosphere, Brand new appliences (id:49269)
267 Hidden Trail
Toronto, Ontario
All-Inclusive, Fully Furnished, Luxury Rental, Tastefully Renovated, Short term Fabulous 2-Storey Detached 4 Bedrooms, Family Home In The Lovely Ridgegate Neighborhood. Over 3,200 Sq.Ft Of Total Living Space. Bright Fully Renovated Eat-In Kitchen With Large Centre Island & Breakfast Bar, Open To W Family Rm With High Efficiency Wood Burning Fireplace Insert, Hardwood Floor, Decorative Wood Ceiling & Barn Doors Open To Oversized Door Double Car Garage, & Fully Fenced Private Backyard Oasis With Jacuzzi. All Appliences, Furnitures And Items Used For This House Are Newly. Close To Parks, Schools, Hospitals, Ttc And Hwy.The Home Is Furnished But Furniture Can Be Removed. This Tranquil Community Encompasses Only About 300 Executive Homes Surrounded By The Expansive G. Ross Lord Park. Conveniently Located In The Heart Of North York, Close To Ttc, Schools, York University, & A Short Drive To Yorkdale Mall. Short Term Or Long Term Lease. (id:49269)
120 Elizabeth Street
Port Colborne, Ontario
FAMILY SIZE HOME WITH ROOM TO GROW, 4 BEDROOMS, 2 BATHS AND JUST UNDER 1,400 SQ FT OF SPACIOUS LIVING. NICELY DECORATED IN NEUTRAL COLOURS. PATIO DOOR OFF DINING ROOM TO DECK. SEPARATE LOWER LEVEL ENTRANCE FOR POTENTIAL IN-LAWS. GREAT INSULATED 2 CAR GARAGE DETACHED WITH WALK UP LOFT IDEAL FOR STORAGE. LOCATED CLOSE TO SCHOOLS, MINUTES TO 140.NEWER GAS FORCED FURNACE AND ON DEMAND TANKLESS WATER HEATER OWNED NOTHING TO DO HERE...JUST MOVE IN READY. UNSPOILT BASEMENT. (id:49269)
RE/MAX Niagara Realty Ltd
50 Beamer Avenue
St. Catharines, Ontario
Welcome home to 50 Beamer Avenue, in the Heart of St.Catharines, steps to the picturesque Welland Canal parkway. Rare opportunity to live on one of the best streets in St.Catharines. This fully renovated, Open concept 3 bedroom, 2 bathroom bungalow includes an oversized 1.5 Car garage with Inside Access. The Custom Interlocking driveway and walkway invite you to step inside. New high quality, Wide Plank engineered Hardwood flooring and LED pot lighting throughout and into the Eat in kitchen. Built in stainless steel appliances, glass backsplash, stylish butcher block counters and matching island with stools. The Living room features a custom coffee bar and sliding glass doors to the rear garden and your private fully fenced yard with loads of Perennials and Annuals-Well Planted. The Primary bedroom boasts a convenient 3 piece ensuite bathroom with glass shower and a large walk in closet with more siding glass doors to the backyard. Two additional bedrooms provide ample space and share a 4 piece bath with a rejuvenating shower massage. All new Windows, roof, furnace and owned hot water tank. Conveniently located in the desirable north end, with close proximity to top rated schools, shopping, restaurants, public transit, Malcomson Eco Park, hiking/biking trails and Sunset Beach. This home is a dream inside & out; book your showing today, unpack and enjoy! (id:49269)
Royal LePage Real Estate Services Ltd.
103 - 11 Queen Street
Brantford, Ontario
This prime commercial unit is located in the heart of downtown Brantford. This unit offers you just over 2000 sq feet of retail space that can easily be modified to suite your business needs. Main floor is at ground level offering 1348 sq feet + the basement of 654 sq ft. **** EXTRAS **** Additional Rent (TMI) is $840.00 per month. (id:49269)
The Agency
152 Hellems Avenue
Welland, Ontario
152 Hellems Ave and 131 Young St (VACANT LAND). Total lot is apprx 108 ft x 140 ft fronting on Hellems and young st The property consists of a 2 storey bldg with multi use. The main floor is currently operating as office space and the 2nd floor a 3-4 bedroom vacant apartment with separate entrance There a full usable basement which is presently used as a lawyers office The property has been well maintained and also offers 50 + parking lot (id:49269)
RE/MAX Niagara Realty Ltd
20 Dennis Avenue
Brantford, Ontario
Available For Lease - Welcome home to 20 Dennis Avenue, located in the newly developed LIV Communities Nature's Grand in Brantford. This newly built and never lived-in 2-storey townhome has an attached single car garage, 3 bedrooms, 2.5 bathrooms and 1,596 sq ft. The main floor showcases 9ft ceilings throughout it's a gorgeous living room, kitchen, dinette and 2 pc powder room. The kitchen features brand new appliances and the dinette walks-out to the rear yard. The second floor has 3 bedrooms that includes the primary bedroom, complete with a balcony and a 4 piece ensuite with a tub and stand alone shower. The second floor is complete with a laundry room and 4 piece bathroom. The basement of the home is unfinished and suitable for storage. Located in a growing neighbourhood, this is the ideal home to lay down roots! (id:49269)
RE/MAX Escarpment Realty Inc.
25-27 Gadsby Avenue
Welland, Ontario
2 semi detached with both units under one ownership!Looking for the perfect investment property? Welland North end. Possibility to separate back into 2 lots, Look no further than this beautiful and rare side by side duplex each semi has a spacious 2 bed, 1 bath, kitchen, dinette 2 storey home with its own basement with laundry and separate entrance in #27 semi (on the left side) with separate 200 amp service Number 27 semi has an addition in apprx 1995 that added a very large great room off the kitchen with patio doors to a private deck #25 is a semi (on the right side) with 2 beds, 1 bath, kitchen, dinette and its own basement with laundry and separate entrance and private fenced court yard With 2 separate units you have the option of living in one and renting the other or rent out both for maximum income, each unit has its own basement to further develop This property boasts a very large lot with a depth of 208ft and 67ft width At the rear of the property is a good sized workshop with upper storage and hydro. Each semi has its own hydro service, and can also be converted back to original separate gas/boiler heating and separate gas meters This property should not be missed! Perfect opportunity to own an income property with a large lot in a highly desirable location on the north end of Welland. Why wait? Schedule a showing today to see why this duplex is so special. Both units are owner occupied. Set your own rents, Vacant possession (id:49269)
RE/MAX Niagara Realty Ltd
314 Laughton Crescent
Strathroy-Caradoc, Ontario
Welcome to Your Dream Family Home! Nestled in the tranquility of a peaceful cul-de-sac, this spacious 4-bedroom, 2-full bathroom residence is a testament to modern comfort and tasteful design. Meticulously renovated, the home opens up to a warm and inviting atmosphere with its thoughtfully crafted open-concept living space and an inviting eat-in kitchen. Inside, the residence boasts beautiful hardwood floors that flow seamlessly throughout, complemented by the luxurious touch of Quartz countertops in the kitchen. Every corner reflects the care taken to create a space that is both aesthetically pleasing and functional for contemporary living. A notable feature of this dream family home is the separate entrance to the basement, providing added flexibility and convenience. Your dream home awaits! (id:49269)
Exp Realty
Rare Real Estate
49 Paddington Avenue
London, Ontario
Look no further than this fully renovated seperately metered Three Unit income property in Manor Park. This hidden gem works as an ideal seemless compliment to exisiting porfolios or as a fresh and friendly advent into the real estate investing world. This property has been creatively designed to keep all the living space of its units above grade; with all units being renovated and all major elements being replaced or upgraded recently; with bonus storage rented units below grade as an additional income stream. Located just West of Wortley Village and surounded by lovely nature spaces including Euston Park and The Coves; which offers an unexpected and welcome disconnect from the intense urban elements. This is perfectly complemented as it offers very close access to the major transportation routes for public transit and is situated near to shopping centres. This property now offers the option to have the upper one bed and one bath unit vacant at possession or the option to have the property come fully tenanted with a projected annual income of $55,000 makiing this property a prime candidate for a cash flowing asset; with over a 6% Cap Rate at asking. The newly renovated basement space allows for additional income with storage units and features new appliances including two washers and two dryers for usage between the tenants; a reflection almost all the properties applinces being recetly upgraded. (id:49269)
Exp Realty
196 Gray Road
Hamilton, Ontario
Welcome to your dream home in Lower Stoney Creek! This 3+1 bedroom, 4 bathroom, detached 2-storey gem is nestled on an expansive 150 lot, offering ample space. The main floor boasts a bright and airy open concept design, complete with a convenient powder room for guests. Step into the spacious kitchen equipped with stainless steel appliances with a walkout from the breakfast area. Upstairs, discover 3 bedrooms and 2 full bathrooms, including a luxurious 5-pc ensuite in the master bedroom. Need extra space? The fully finished basement awaits with contemporary finishes and an additional 3-pc ensuite, ideal for extended family members or guests. With parking for up to 6 cars, commuting is a breeze, just moments away from shopping, amenities, schools, and the QEW highway. Dont miss out on this perfect blend of comfort & convenience! **** EXTRAS **** Fridge, stove/oven, dishwasher, built-in microwave, washer & dryer, garden shed, Electric car/dryer outlet in garage (id:49269)
Ipro Realty Ltd.
20 Symond Avenue
Oro Station, Ontario
A price that defies the cost of construction! This is it and just reduced. Grand? Magnificent? Stately? Majestic? Welcome to the epitome of luxury living! Brace yourself for an awe-inspiring journey as you step foot onto this majestic 2+ acre sanctuary a stones throw to the Lake Simcoe north shore. Prepare to be spellbound by the sheer opulence and unmatched grandeur that lies within this extraordinary masterpiece. Get ready to experience the lifestyle you've always dreamed of – it's time to make your move! This exquisite home offers 4303 sq ft of living space and a 5-car garage, showcasing superior features and outstanding finishes for an unparalleled living experience. This home shows off at the end of a cul-de-sac on a stately drive up to the grand entrance with stone pillars with stone sills and raised front stone flower beds enhancing the visual appeal. Step inside to an elegant and timeless aesthetic. Oak hardwood stairs and solid oak handrails with iron designer spindles add a touch of sophistication. High end quartz countertops grace the entire home. Ample storage space is provided by walk-in pantries and closets. Built-in appliances elevate convenience and aesthetics. The Great Room dazzles with a wall of windows and double 8' tall sliding glass doors, filling the space with natural light. Vaulted ceilings create an open and airy ambiance. The basement is thoughtfully designed with plumbing and electrical provisions for a full kitchen, home theatre and a gym area plumbed for a steam room. The luxurious master bedroom ensuite features herringbone tile flooring with in-floor heating and a specialty counter worth $5000 alone. The garage can accommodate 4-5 cars and includes a dedicated tall bay for a boat with in floor heating roughed in and even electrical for a golf simulator. A separate basement entrance offers great utility. The many features and finishes are described in a separate attachment. This home and setting cant be described, It's one of a kind! (id:49269)
Century 21 B.j. Roth Realty Ltd. Brokerage
41365 Major Line
St. Thomas, Ontario
WOW! Terrific Residential Building Lot on beautiful Major Line, just steps to St. Thomas, London and surrounding amenities. This approximate 1.814 acre building lot is cleared and ready for your dream home. You will love the 155 feet of frontage accompanied by farmfield views, green and treed area to the rear, and the friendly appeal of neighbours still closeby. Ideal investment as this is just minutes to both the new Amazon Facility and the planned VW Volkswagen plant. Natural gas, municipal water and hydro are all available. Ask for a copy of the Buildable Survey Sketch to learn about possibilities with this rare opportunity! Hard to find. Perfectly located. Potential Homeowners, Builders, and Investors are all welcome. This is the one! (id:49269)
Thrive Realty Group Inc.
407 Princess Anne Court
Oakville, Ontario
Welcome to this beautiful home in Kerr Village! Nestled on a quiet court, this freshly painted, meticulously maintained bungalow sits on a generous pie-shaped lot, offering both privacy and ample outdoor space. The inviting backyard features a deck & patio area, perfect for relaxation. Updated kitchen w/stainless steel appliances, sleek countertops & backsplash. The open-concept dining and living areas are perfect for family gatherings. Three comfortable bedrooms and an updated bathroom w/heated floors on the main floor. The finished basement w/fourth bedroom and an additional bathroom, extra living space for a family room, home office, gym, or guest suite, complete w/FP and bar area. New windows and doors were added in 2022 and 2023. Detached double car garage, providing ample storage and parking. Prime location in a highly sought-after neighbourhood and close proximity to vibrant shops, restaurants, and parks. This charming bungalow offers a perfect blend of comfort and convenience. (id:49269)
Royal LePage Burloak Real Estate Services
7 Holden Avenue
Norfolk, Ontario
Beautifully renovated, prestigious brick bungalow main floor situated in a popular well-established Simcoe neighbourhood available for lease. The main floor features three bright bedrooms, an upgraded kitchen with modern appliances (including laundry), a contemporary three-piece bathroom and a cozy living room/dining room. The fully enclosed and charming backyard provides an excellent setting for gatherings and entertainment. Take advantage of this exclusive home. Steps away from Norfolk General Hospital with easy access to the town. Main floor available for rent (3 bed, 1 bath, 2 parking, Full laundry suite and appliances included [see inclusions]). Rent: $2400/month + utilities (tenant pays hydro, gas, water). (id:49269)
Exp Realty
Rare Real Estate
43 Shoreview Drive
Barrie, Ontario
Extensive renovations are DONE, and this house is READY for YOU in the heart of Barrie's prestigious East End! We're talking about a four-bedroom masterpiece, meticulously crafted for comfort and timeless charm. The kitchen? Oh, it's not just a place for meals—it's a hub of warmth, bathed in the glow of stylish pot lights. With over 2000 sq ft of smartly designed living space, this place oozes casual elegance. Heated floors in the family room? Yeah, we've got that extra coziness dialed in. But wait, there's more! A unique second entrance adds versatility to your lifestyle—whether it's a chill space for family, or a spot to welcome friends in style. And the location? Unbeatable. We're talking a short walk from Johnson's Beach, the Barrie Yacht Club, North Shore trail, shopping, local eateries, schools, and the lively downtown core. RVH and Hwy 400? Minutes away for that breezy city connection. Now, let's talk about the neighborhood—Shoreview Drive, the crème de la crème street of Barrie's East End. These homes are custom masterpieces, with some hitting a cool $1,500,000. Just a stroll away from Lake Simcoe and its inviting beaches, this neighborhood blends natural beauty with sophistication. Convenience? You've got it. A quick drive to RVH hospital and easy access to the bustling HWY 400 put you in the sweet spot of seamless connectivity. And if you're craving the downtown vibe of Barrie, it's a stone's throw away—a vibrant epicenter of shopping, dining, and cultural delights. But here's the real magic—the neighbourhood's character. Mature lots, towering trees, and a vibe that screams refinement. Welcome to the epitome of East End living on Shoreview Dr—where every home tells a story of luxury, and the street is a runway for a life well-lived. Make yourself at home in a place where every detail shouts comfort, practicality, and the unmistakable charm of Barrie's East End. Live the easygoing lifestyle, one step at a time in this irresistible home. (id:49269)
Century 21 B.j. Roth Realty Ltd. Brokerage
68 - 1595 Capri Crescent
London, Ontario
Terrific opportunity for investors and first-time buyers. Pre-construction - book now for 2025 MOVE-IN DATES! Royal Parks Urban Townhomes by Foxwood Homes. This spacious townhome offers three levels of finished living space with over 1800sqft+ including 3-bedrooms, 2 full and 2 half baths, plus a main floor den/office. Stylish and modern finishes throughout including a spacious kitchen with quartz countertops and large island. Located in Gates of Hyde Park, Northwest London's popular new home community which is steps from shopping, new schools and parks. Incredible value. Desirable location. Welcome Home! (id:49269)
Thrive Realty Group Inc.
1035 Truman Avenue
Oakville, Ontario
Welcome to 1035 Truman Avenue in the highly desirable College Park community of NorthEast Oakville. PRICED FOR ACTION AND MOVE IN READY! Stunning French Chateau style with approx 4,200 Square feet + finely finished lower. Hand Scraped Hardwood floors w/Marble inlays, Soaring ceilings-10ft+ on main-9ft upper and lower, 8 foot doors, 10 inch baseboards-WOW! Gorgeous custom Open plan with 2 Gas fireplaces and 2 garden door walk outs to Covered Patio and custom outdoor Kitchen with Smoker, Grille, Beer Taps, full sink and Wood Pizza Oven! Rich Marble counters, Island and backsplash accent the custom White Kitchen with Apron double sink, Sub Zero fridge, WOLF range and MEILE built in Coffee maker&Microwave. Flowing wrought iron staircases, Crown moldings, LED Pot lighting, 10"" baseboards and Hunter Douglas Silhouette blinds. Integrated speakers, cameras and Security. Luxurious Primary ensuite and walk in Custom closet with a Private Balcony over looking the rear garden. All Bedrooms have Ensuite access, with a J&J between bedrooms 3 and 4. Ideal 2nd floor laundry with Sink and loads of storage. Lower level features 5th bedroom, Den, steam shower, Sauna, Theatre area and contemporary Quartz built in Bar w/fridge and Dishwasher. Convenient 2nd floor laundry and Attached double garage with inside entry, epoxy floors, built in cupboards/shelving and automatic openers. Great location for access to all major routes, GO Station, shopping, parks and great Schools. Call today for your private viewing. (id:49269)
Royal LePage Real Estate Services Ltd.
2708 - 25 Telegram Mews
Toronto, Ontario
Spectacular South Facing 1 + Den Fully Renovated Condo On High Floor in a sought after location with breathtaking Lake & City View ! Spacious And Bright ! 670 Sf +38 Sft Balcony, Open Concept and a Great Layout ! Brand New Laminate Floor Thru Out, Large Glass Windows And Natural Bright Light, Brand New Unused Appliances , Spacious Den For Comfy Home Office,Well-managed Building, Indoor Pool And Gym, Loblaws And Sobeys Supermarket & 8 Acre Park, 24 Hr. Concierge, Hi-Speed Internet with Fiber Optic., Express Elevators, Supermarket, Ttc At Door, Walk To Cn Tower, Rogers Centre, Waterfront, Financial And Entertainment District, Easy Highway Access, Convenient Location W/ All The Amenities You Need Nearby! Don't miss it .. **** EXTRAS **** Brand New Appliances - Stove, Range Hood, Microwave,Built-In Dishwasher, Washer & Dryer, New Electric Light Fixtures, Brand New Laminate Floors (id:49269)
Ipro Realty Ltd.
7426 Island View Street
Washago, Ontario
You owe it to yourself to experience this home in your search for waterfront harmony! Embrace the unparalleled beauty of this newly built waterfront home in Washago, where modern sophistication blends seamlessly with nature's tranquility. In 2022, a vision brought to life a place of cherished memories, comfort, and endless fun. This spacious 2206 sq/ft bungalow showcases the latest construction techniques for optimal comfort, with dramatic but cozy feels and efficiency. Sunsets here are unparalleled, casting breathtaking colors over the sandy and easily accessible waterfront and flowing into the home to paint natures pallet in your relaxed spaces. Inside, soaring and majestic cathedral ceilings with fans create an inviting atmosphere, while oversized windows , transoms and glass sliding doors frame captivating views. The kitchen features custom extended height dramatic cabinetry, a large quartz island with power and stylish fixtures. Privacy fencing and an expansive back deck offer maximum seclusion and social space. Meticulous construction with engineered trusses and an ICF foundation ensure energy efficiency. The state-of-the-art Eljen septic system and a new drilled well with advanced water filtration and sanitization systems provide pristine and worry free living. 200 amps of power is here to service your needs. Versatility defines this home, with a self-contained safe and sound unit featuring a separate entrance, perfect for extended family or income potential. Multiple controlled heating and cooling zones enhance comfort with state of the art radiant heat for maximum comfort, coverage and energy efficiency. Over 10+ parking spaces cater to all your needs. The old rail line is decommissioned and is now a walking trail. Embrace the harmony of modern living and natural beauty in this fun filled accessible waterfront paradise. Act now to make it yours. (id:49269)
Century 21 B.j. Roth Realty Ltd. Brokerage
18576 Mccowan Road
East Gwillimbury, Ontario
Discover The Endless Possibilities With This Expansive 97+ Parcel of Vacant Land, Offering a Rare Opportunity for Developers, Investors Or Those Seeking A Private Sanctuary. Whether You Envision a Sprawling Estate, A Eco-Friendly Retreat Or Land Bank For Future Development Use, The Potential Is Endless. With Easy Access to Major Highways and Nearby Amenities, This Prime Acreage Combines the Tranquility of The Countryside With The Convenience of Urban Proximity. **** EXTRAS **** Property located within the Oak Ridges Moraine (ORM) Conservation Plan Area, under two designations: ORM Natural Core Area and ORM Countryside Area. Property has old Hunting Cabins on it. Should be Torn down. (id:49269)
Royal LePage Frank Real Estate
14 Carlyle Street
Brantford, Ontario
Welcome home to 14 Carlyle Street, a charming 1.5 storey home situated on a spacious lot with no rear neighbours in the family friendly neighbourhood of Old West Brant. This 2 bedroom, 1.5 bathroom home has 1495 sq ft of above grade living space that includes a roomy loft! The inviting front foyer has hardwood flooring that leads into the living room where there are deep baseboards & casing, providing a finished look and decorative detail. The formal dining room is a warm & welcoming space for family meals and casual gatherings. The kitchen showcases plenty of cupboard and counter space, all white appliances that include a gas stove, an over-the-range microwave and a built-in dishwasher. Laundry facilities can also be found here. Adjacent the kitchen is a mudroom that features closet space and a rear door accessing the backyard. The main floor is complete with the primary bedroom, a renovated 4 piece bathroom and a powder room. The second floor consists of a second bedroom and a roomy loft with the potential to be used for various purposes, from a home office to a cozy library or a creative studio. In addition, the second floor has ample closet space. The basement of the home has a large recreation room with recessed lighting and laminate flooring, and an additional bonus room. The rear yard is a green space, perfect for entertaining or play and has no rear neighbours. Located in a great family friendly neighbourhood close to parks, groceries and all amenities. Features include: new gutters & guards, windows (2017), bathroom (2019). (id:49269)
RE/MAX Escarpment Realty Inc.
E - 366 Bay Street N
Hamilton, Ontario
Welcome home, where luxury living meets modern convenience! This stunning 1 bdrm, 1 bath Sentinel Suite offers the perfect blend of contemporary upgrades and stylish design. Open concept floor plan w/648sqft of living space, upgraded kitchen w/large island & quartz countertops, SS appliances & upgraded light fixtures throughout. Step onto your balcony w/newly upgraded flooring and enjoy the view! A custom accent wall adds to the contemporary feel. 3pc bath features a walk-in glass shower complete w/modern vanity. Conveniently located across from Bay Front Park & steps away from West Harbour GO Station, downtown, hospitals, & transit. Rooftop terrace, with w/breathtaking views of the bay & short walk to trails and the waterfront, perfect for outdoor enthusiasts. Added convenience of in-suite laundry, a basement locker, 1 owned parking space & upgraded kitchen plumbing/electrical. Dont miss your chance to own this luxury suite in this charming high-end boutique condo in a prime location. (id:49269)
Royal LePage Burloak Real Estate Services
12 Cartwright Street
London, Ontario
This hidden gem punctuates the neighbourhood in Historic Downtown Woodfield; a turnkey renovated three unit 19th century cottage charmer style home. Full of history, this newly renovated multi-generational home sits on a huge lot with one of the largest backyards on the street that features a row of fully mature lilac bushes, an outdoor living space with gas hookup, huge gardens and two driveways with space for up to six cars. Lord Roberts Public School and London Central Secondary School are within walking distance making this a perfect family home featuring three spacious bedrooms, two bathrooms, a full kitchen, kitchenette and laundry in the back. The home also features a legal two bedroom upper apartment w/ separate entrance and dedicated laneway and a one bed and one bath private front unit making it the perfect mortgage-helper or investment opportunity. The configuration would allow the main level two units to be opened up into a single oversized shared space. This property was operated as a succesful short term rental previously and would be well suited for an owner to occupy the upperor front unit and short term rent the main unit. It also presents the oppurtunity for an in demand midterm or long term rental with the flexibility to place profesionals, families or students. As Woodfield continues to develop and become a more and more souight after neighbourhood, secure your piece of history for the inevitable appreciation of the future. (id:49269)
Exp Realty
4 Price Drive
Oro-Medonte, Ontario
Welcome Home to Price's Corner, Oro-Medonte. Outstanding 100 ft. X 164 ft. Lot, backing onto pastural fields with a relaxing calm, and peaceful setting. 2 + bedrooms with upgrades throughout the home. Beautiful kitchen with a built in side bar, new flooring and backslash, with a Sliding door out to a huge deck. Large Family room/Rec room has a natural gas stove and room for all of your celebrations. 1- 4 piece washroom on main floor, with a 2 piece on the lower. A fantastic neighborhood to raise a Family or retire very comfortably in. This home has everything that you have ever wanted. (id:49269)
RE/MAX Right Move
28 Festoon Place
Brampton, Ontario
Welcome to your ideal family home in the heart of the Southgate neighbourhood! This charming 3-bdrm, 2.5-bath detached home offers an unbeatable location combined w/exceptional living spaces. Bright, spacious living/dining area & eat-in kitchen ideal for hosting gatherings and family meals. Upstairs, youll find a 3pc bath, and 3 comfortable bedrooms. Finished basement featuring a large versatile rec room & 3pc bath ideal for a bedroom, playroom or office.Convenient attached garage providing inside entry. Prime location close to Chinguacousy Park, where you can enjoy year-round activities including playgrounds, splash pad, sports fields, and even an ice rink & ski hill in winter. Families will love the proximity to schools. Minutes away from Bramalea City Centre, offering a vast array of stores and restaurants. Access to public transit and major highways for convenient commuting. Exceptional opportunity to own a beautiful family home in one of Southgate's most desirable locations. (id:49269)
Royal LePage Burloak Real Estate Services


